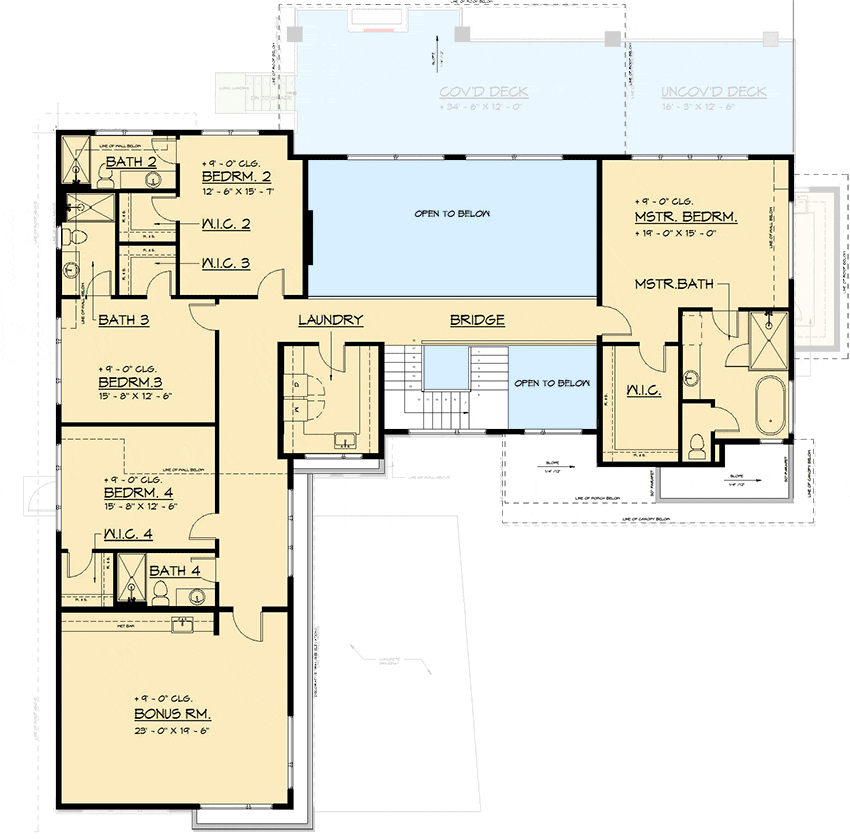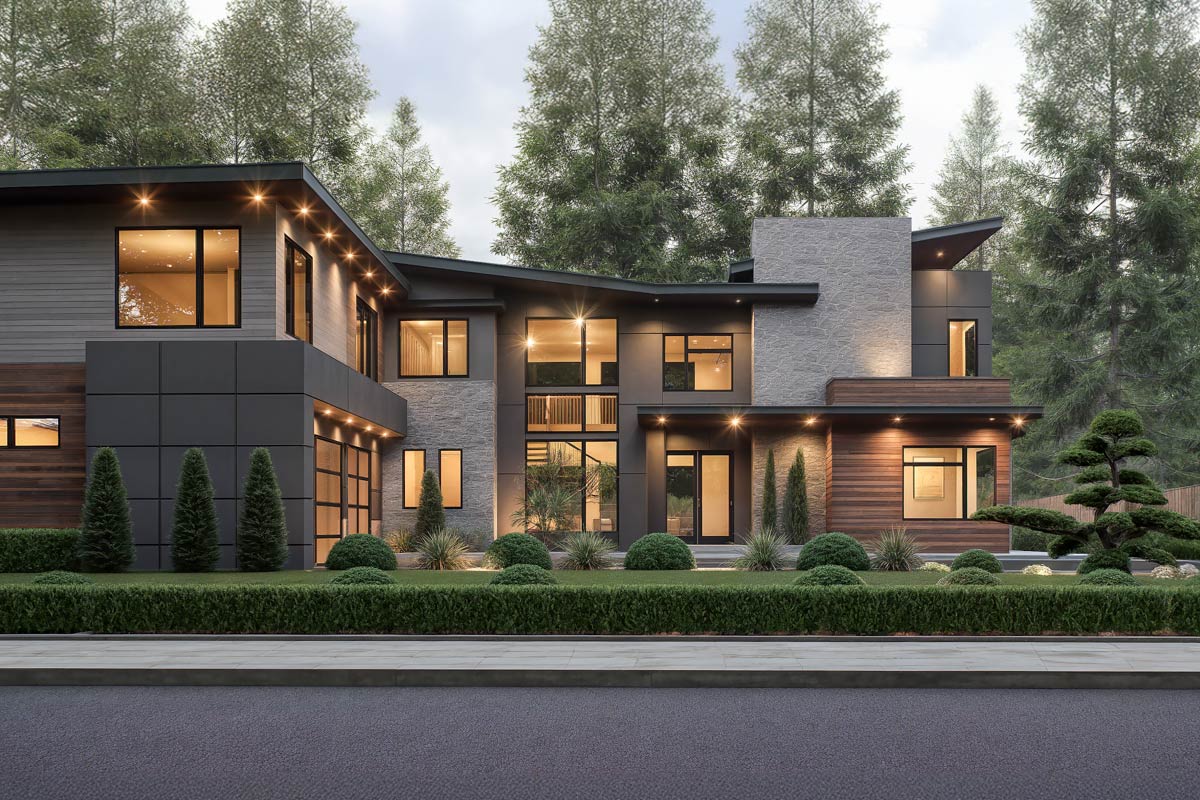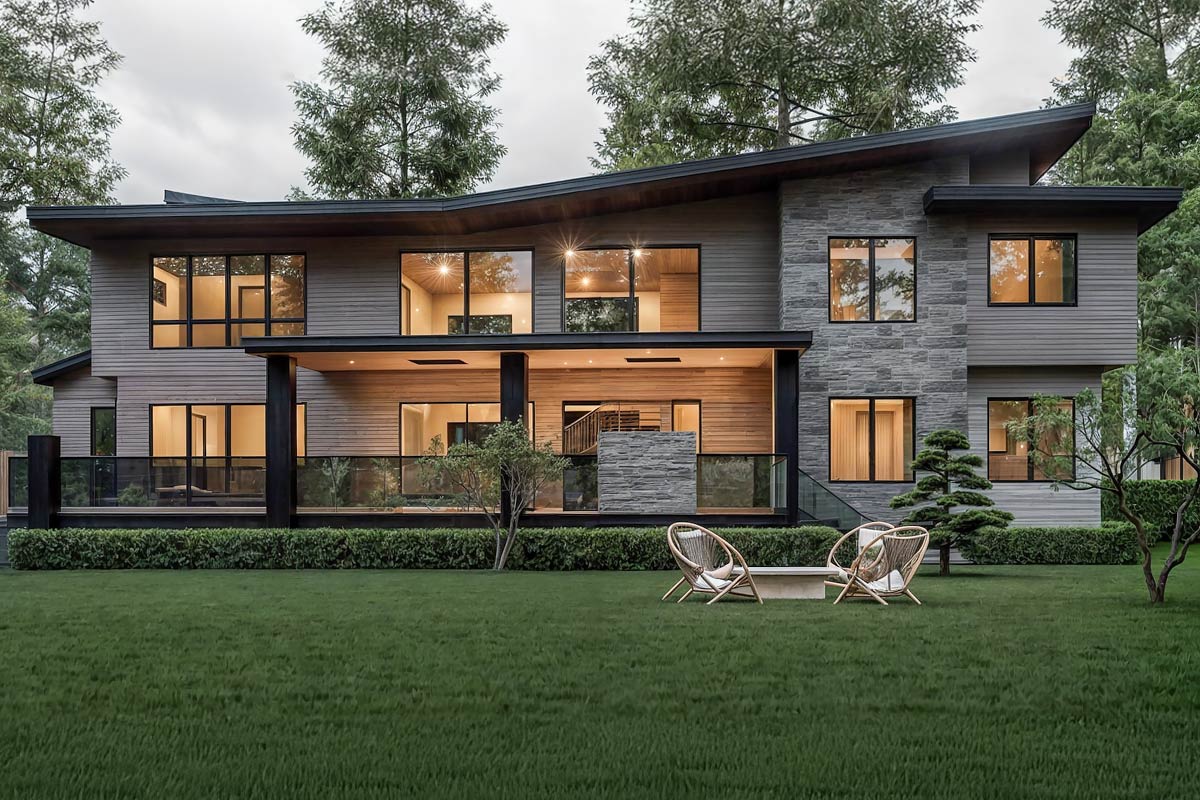5-Bed Contemporary Modern House Plan with Outdoor Fireplace – 4945 Sq Ft (Floor Plan)

Hey there! Let me take you on a journey through this amazing 4,945 square foot contemporary house.
With five bedrooms, five and a half bathrooms, and even a three-car garage. It sounds huge, right?
Well, let’s walk through the space and see what makes this plan so special.
Specifications:
- 4,945 Heated S.F.
- 5 Beds
- 5.5 Baths
- 2 Stories
- 3 Cars
The Floor Plans:


Foyer and Living/Dining Room
Walk through the front door, and you enter the foyer. It’s like the hallway that welcomes you into the house. Imagine greeting your friends here!
Just beyond the foyer is the living/dining room. This room is open to above, which means it has a high ceiling that makes it feel big and airy. I love how it’s great for family gatherings and parties.

Kitchen and Pantry
The heart of the home, the kitchen, is connected to the living area. It’s spacious, with plenty of counter space to prepare meals.
There’s an island, which could be a great spot for homework or chatting while someone cooks.
Next to the kitchen is the pantry, which is like a mini room to store all your extra food and supplies. I think having a pantry is super handy.

Office
Have you noticed the office space? I think this is really cool. It’s a quiet spot perfect for studying or working from home.
It even has a closet, so you can keep it tidy. It makes me wonder how often people turn this space into something unique, like a studio for art or music.
Bedroom 5 and Mudroom
Now, let’s check out bedroom 5, which is on the first floor.
It’s perfect for guests since it has a bathroom. There’s also a mudroom nearby, where you can leave your shoes, coats, and bags, keeping the rest of the house clean.
It feels like a great idea to have a drop-off point by the entrance, don’t you think?

Garage
The 3-car garage is massive! Just imagine all the space for cars, bikes, or even storage. You could even have a small workshop here.
I think garages are so versatile, and sometimes people don’t realize how useful they can be. What would you do with all this space?
Covered and Uncovered Decks
Outside the living room, you find a covered deck and an uncovered deck.
The covered part is great for rainy days or when you need shade, while the uncovered one lets you soak in the sun. I can picture family barbecues or just lounging around.
How do you think a deck might change the way you enjoy your outdoor space?

Upstairs and Master Bedroom
Heading upstairs, we find the master bedroom.
It’s huge and has its own private bathroom, called the master bath. There’s a great big closet too, called a walk-in, so you can have tons of clothes.
A space like this feels like a private retreat. Isn’t it exciting to think about all the ways it makes life more comfy?
Additional Bedrooms
There are more bedrooms upstairs, bedrooms 2, 3, and 4. Each room has a bathroom nearby, so there’s plenty of privacy. And you know what’s amazing?
Each room also has a walk-in closet! Being someone who’s lived with small closets, I really appreciate having all this room for clothes and stuff.
Bonus Room
What’s that at the end? It’s a bonus room! This extra space can be turned into anything you need.
Maybe a game room, home theater, or even a giant play area.
I’m curious, what would you turn it into?
Laundry Room
With all these bedrooms, you definitely need a laundry room.
This one is big and located upstairs where most bedrooms are, which I think is super convenient. No more dragging clothes all over the house.
Bridge
One unique thing here is the bridge that connects the master suite to the other side of the house. It’s open, so you can look down into the living room as you walk across it. Wouldn’t it feel amazing moving between sections of the house this way?
Interested in a modified version of this plan? Click the link to below to get it and request modifications.
