Elegant 3-Bedroom Luxury Home with 3-Car Garage and Expansive Living Spaces (Floor Plan)
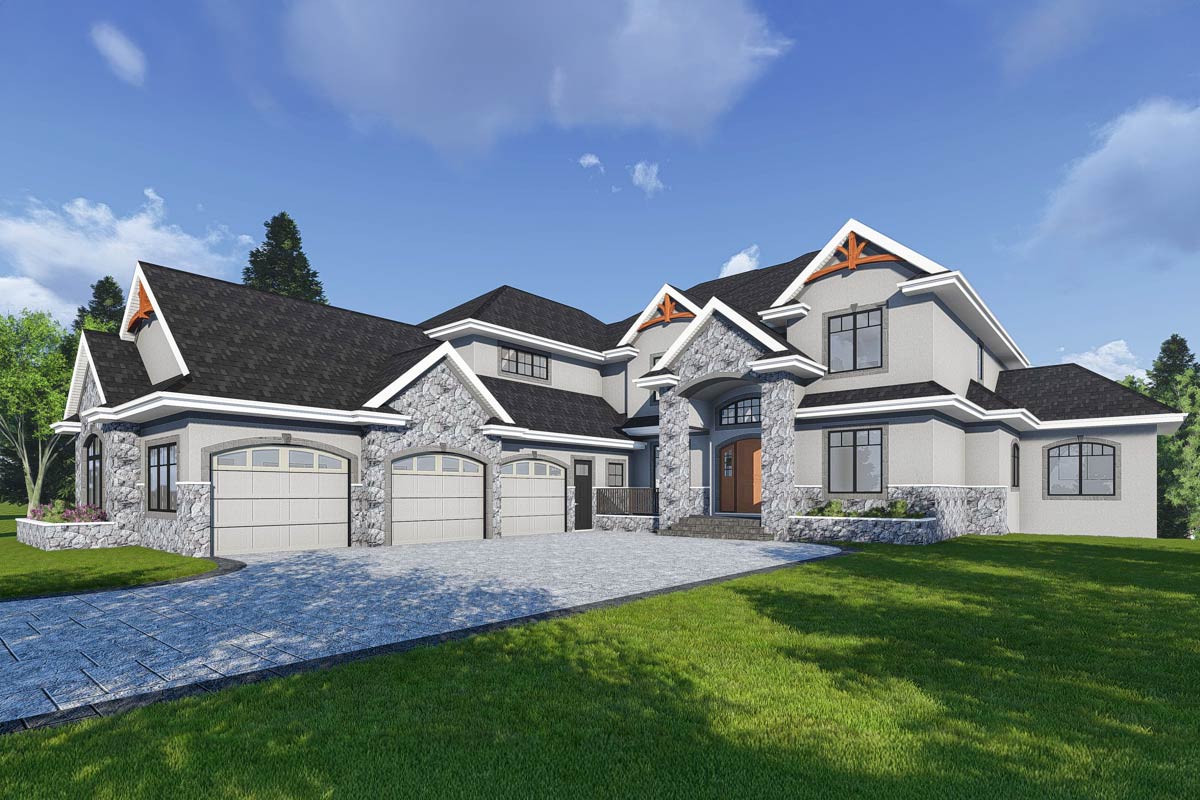
There’s something special about a home that feels inviting even before you open the door.
This European-inspired property features bold rooflines, eye-catching stonework, and crisp white trim, creating an impression of comfort and sophistication from the very first glance.
With 5,216 square feet spread across three well-planned levels, the home manages to feel both grand and welcoming.
You’ll find spaces for every moment that will make you love this home.
Specifications:
- 5,216 Heated S.F.
- 3-5 Beds
- 2.5-4.5 Baths
- 2 Stories
- 3 Cars
The Floor Plans:
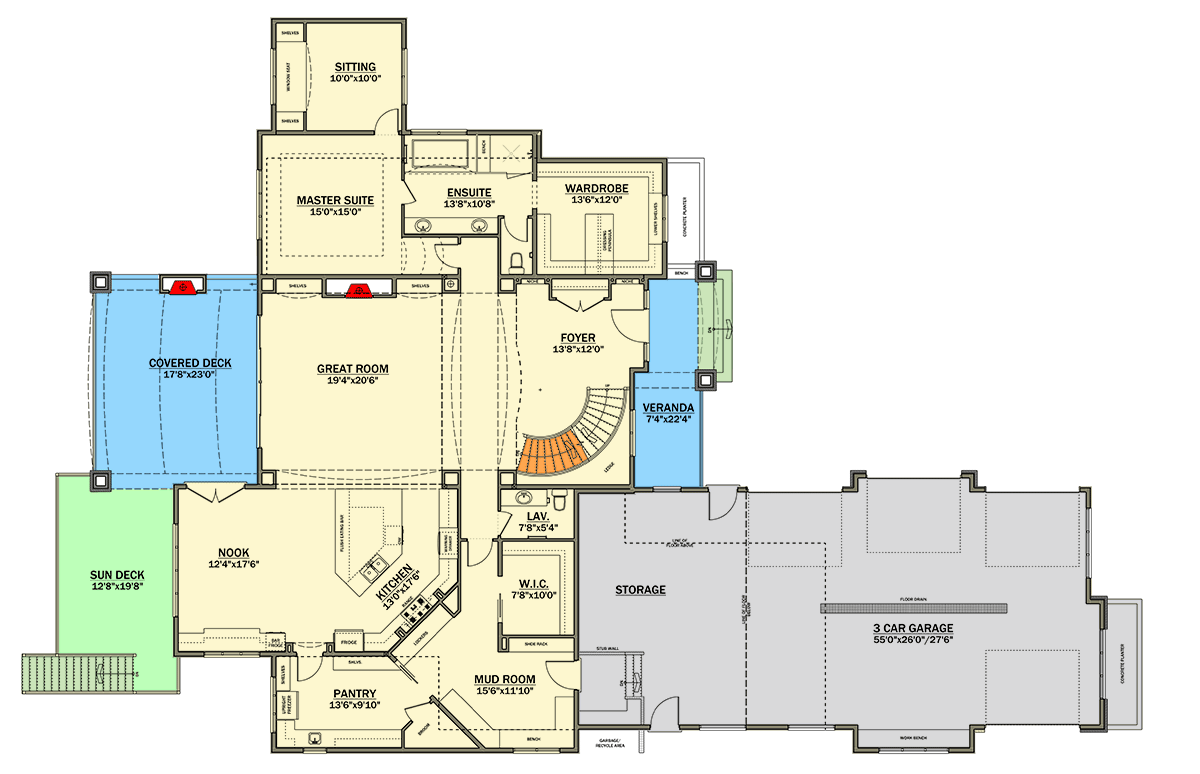
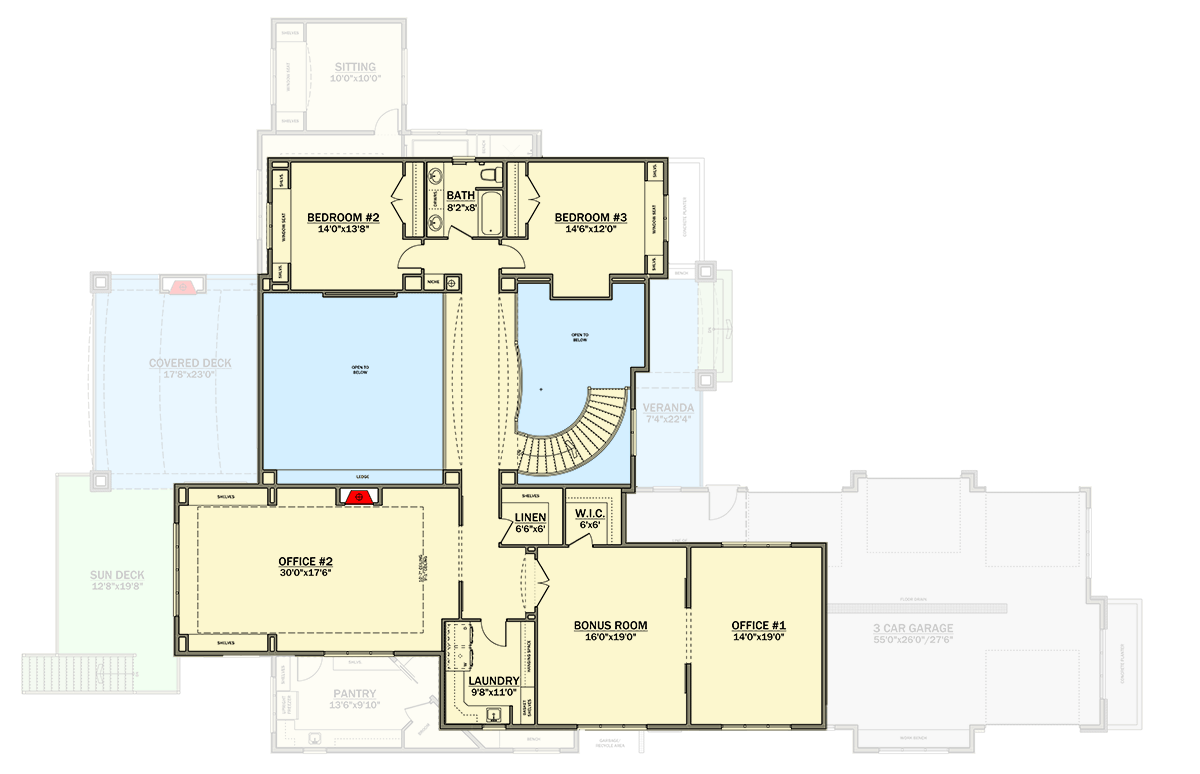
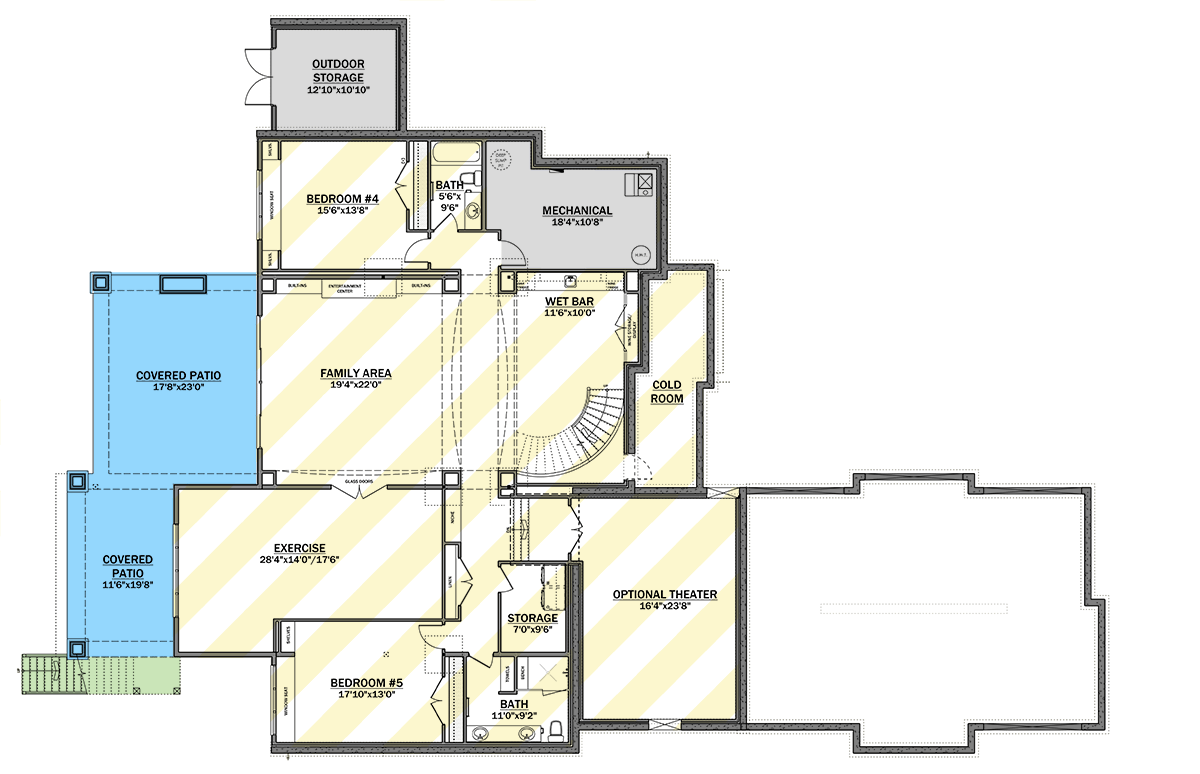
Veranda
The first thing you’ll notice as you arrive is the broad veranda. Covered and stretching along the front, this space isn’t just for looks.
It offers a dry spot for packages on rainy days, a relaxing area for morning coffee, or simply a friendly place to greet guests.
I find the veranda adds a practical layer of shelter and style, setting the tone for what’s inside.
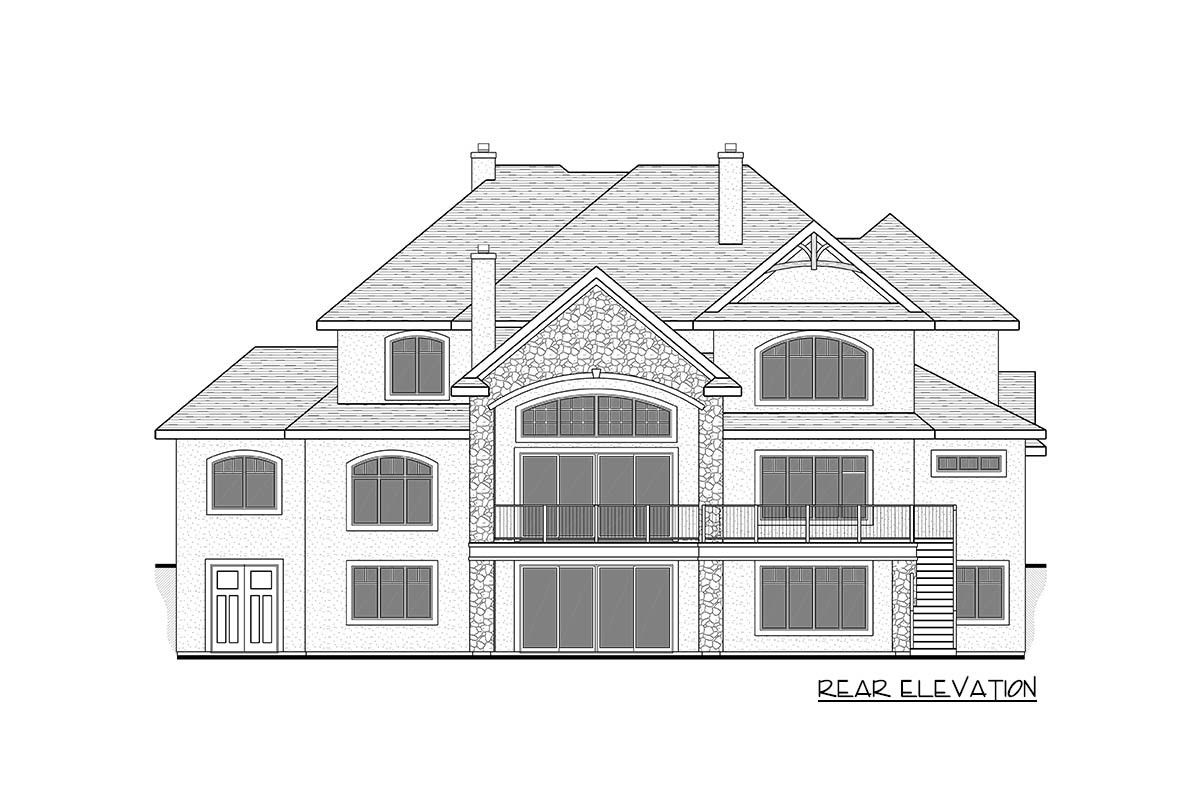
Foyer
Step through the front door and you’ll find yourself in a sweeping foyer. The curved staircase draws your eye upward, making a statement right as you enter.
This area is more than just a pass-through. There’s space for a statement table or a bench for slipping off shoes, and the openness hints at the spaciousness beyond.
From here, you can see how the main living areas connect without feeling crowded. I think this openness is one of the home’s best features.

Great Room
Move forward and you enter the great room. Sunlight streams in from the rear windows, highlighting the room’s generous proportions and smooth flow.
The fireplace serves as a focal point, and built-in shelving adds both character and storage.
This room suits everything from hosting friends to unwinding with a good book. I like that it connects so easily to the outdoors, making it easy to step out onto the covered deck.

Covered Deck
Through the glass doors, you’ll reach the covered deck. It’s roomy enough for a dining set and a few lounge chairs.
The overhead shelter makes it comfortable to grill or relax even when there’s a summer rain.
From here, you can look out over the backyard or head down to the sun deck.

Sun Deck
Just off the covered deck, the sun deck is perfect for soaking up rays or watching the kids play in the yard.
With no roof above, this space gets full sunlight. I appreciate how both decks blend indoor and outdoor living.
You can move seamlessly from a quiet breakfast outside to an evening gathering in the great room.

Kitchen
Head back inside, and you’ll notice the kitchen’s efficient layout. The large island is perfect for meal prep or casual snacks.
There’s plenty of counter space, a convenient cooktop, and clear sightlines into the nook and great room.
I think the arrangement works well for multitasking, like catching the news, chatting with family, or hosting a big holiday dinner.

Nook
Next to the kitchen sits the nook. With windows on two sides, this space is bright and cheerful, making it ideal for everyday meals.
Its location next to the kitchen streamlines your breakfast routine and after-school snacks. It also offers direct access to the sun deck, so you can step outside with your coffee or enjoy fresh air with your breakfast.

Pantry
Behind the kitchen, the walk-in pantry offers plenty of space to keep groceries organized and out of sight.
There’s even room for bulk storage or small appliances, which I always find useful. Being close to the mud room and garage makes unloading groceries quick and easy.

Mud Room
Next to the pantry, the mud room serves as a practical drop zone from the garage.
Hooks, cubbies, and bench space keep shoes and coats organized. Mud rooms are one of those things you only truly appreciate once you have one.
This one is especially roomy, handling boots, backpacks, and sports gear without feeling cluttered.

Walk-In Closet (Main Level)
Located just off the mud room, you’ll find a walk-in closet. This is handy for storing seasonal coats, cleaning supplies, or anything you might need by the garage entrance.
I like how it helps keep the main living areas tidy.

Lavatory
The lavatory is placed for easy access by both guests and residents. It may be small, but its location near the mud room and foyer is very convenient.

Storage (Main Level)
A dedicated storage room sits behind the mud room, just before you reach the garage.
It’s perfect for storing tools, bikes, or holiday decorations. I appreciate details like this that keep garages available for cars instead of clutter.

3 Car Garage
The three-car garage has extra depth for storage along the walls. There’s direct entry to the mud room, which I think is essential during winter.
The driveway can handle guest parking, and the garage never overpowers the home’s exterior.

Master Suite
Going back toward the main hallway, you’ll find the entrance to the master suite. Positioned for privacy, this room is spacious enough for both rest and relaxation.

Sitting Room
A cozy sitting area connects directly to the master bedroom. If you want a spot for late-night reading or a private workspace, this area gives you flexibility.
It creates a quiet buffer between the bedroom and the rest of the home.

Ensuite
The ensuite bath features dual vanities, a soaking tub, and a separate shower. The layout makes the most of available storage and natural light.
The finishes provide a sense of luxury you’ll enjoy at the start and end of each day.

Wardrobe
A dedicated wardrobe closet with built-in shelving keeps clothing and accessories organized. I always notice when a walk-in closet is sized well for two people, and this one definitely fits the bill.

Upstairs Foyer/Landing
Heading upstairs, you’ll find the curved stairway opens to a spacious landing that overlooks the great room below. This openness helps the upper floor feel connected to the main level.

Bedroom #2
At the rear corner, Bedroom #2 gets plenty of natural light. There’s enough space for a queen bed and a study nook, which makes it great for older kids or guests.
The closet provides more storage than you’d expect.

Bedroom #3
Across the landing, Bedroom #3 has a similar size and layout as Bedroom #2. I think having these two bedrooms separated by a hallway gives everyone a sense of privacy.
Both have easy access to the upstairs bath.

Bath (Upper Level)
The upstairs bathroom serves both secondary bedrooms. With a full tub and ample counter space, busy mornings should run smoothly.
The hall location is handy for guests too.

Office #1
For anyone working from home, Office #1 stands out. It’s set at the end of the hall and away from the bedrooms, making it a quiet study or even an art studio.
Large windows bring in daylight and keep the space energizing.

Bonus Room
Next to Office #1, the bonus room offers flexibility every family needs. You could use it as a playroom, a second living area, or a home gym.
I’m a big fan of rooms like this—they adapt as your needs change.

Office #2
On the other side, Office #2 is massive. It could work as a second workspace, a home business center, or even a guest suite.
I like that the two offices are separated, so multiple people can work or study without interruption.

Laundry
No need to haul baskets up and down stairs—the laundry room is on the upper level, right by the bedrooms.
There’s space for sorting, folding, and maybe even a drying rack. This is a practical feature that’s easy to overlook but makes life simpler.

Linen Closet
A small linen closet in the hall is perfect for sheets, towels, and extra toiletries.

Walk-In Closet (Upper Level)
Upstairs, there’s also a walk-in closet ideal for off-season clothing or extra storage. I think this extra space adds a layer of convenience.

Lower Level Landing
Now, let’s head down to the lower level. This area really brings together fun and function, expanding your living space far beyond the basics.

Family Area
At the bottom of the stairs, you’ll find the family area. This is an entertainment hub, with room for a large sectional, a media center, and even a game table.
Doors open directly to the covered patio. This setup makes it easy to enjoy both indoor and outdoor spaces during parties or family nights.

Wet Bar
Off the family area, the wet bar is ready for snacks and drinks. Hosting a movie marathon or a casual get-together is easier when refreshments are close at hand.

Covered Patios
The lower level features two covered patios, giving you outdoor options no matter the weather.
One is perfect for a dining table, while the other is ideal for a hot tub or fire pit.
Because of the home’s rear elevation, these spaces feel private while still open to the yard.

Bedroom #4
Bedroom #4 on the lower level works well as a guest or teen suite. It’s quiet, private, and close to a full bath, making it ideal for long-term guests or older kids who want their own space.

Bath (Lower Level)
The lower-level bathroom serves both bedrooms and guests. With a full shower and easy access from the family area, it’s ready for daily routines or visitors.

Bedroom #5
At the opposite end of the lower level, Bedroom #5 offers flexibility—you could use it as a guest suite, hobby room, or quiet retreat for a live-in relative.

Exercise Room
If you’ve wanted a dedicated area for a treadmill or yoga mat, the exercise room makes it possible. With generous dimensions and natural light, you can prioritize health without giving up style or comfort.

Optional Theater
The lower-level bonus space is marked as an optional theater. Imagine blackout curtains, surround sound, and stadium seating for movie nights or big games.
Or, if movies aren’t your thing, this could be a music studio, hobby room, or workshop.

Storage (Lower Level)
Storage is often forgotten, but here it’s built right in. The lower level has a dedicated storage room for holiday decorations, extra gear, or anything else you need to tuck away.

Mechanical Room
The mechanical room keeps HVAC, water heaters, and other systems out of sight but easy to access for routine maintenance. I appreciate when these spaces are both accessible and unobtrusive.

Cold Room
Next to the wet bar, you’ll find a cold room—a rare bonus for anyone who loves gardening or bulk shopping. Store home-canned goods, wine, or extra perishables here and keep your kitchen clutter-free.

Outdoor Storage
Accessible from outside, this storage space is perfect for garden tools, patio furniture, or outdoor toys. It’s one more practical detail that keeps the rest of the home organized.
If you’re searching for space to grow, spots to gather, or private corners to retreat, this home truly delivers. Each floor offers flexibility, comfort, and the kind of daily living that makes a house feel like home.

Interested in a modified version of this plan? Click the link to below to get it from the architects and request modifications.
