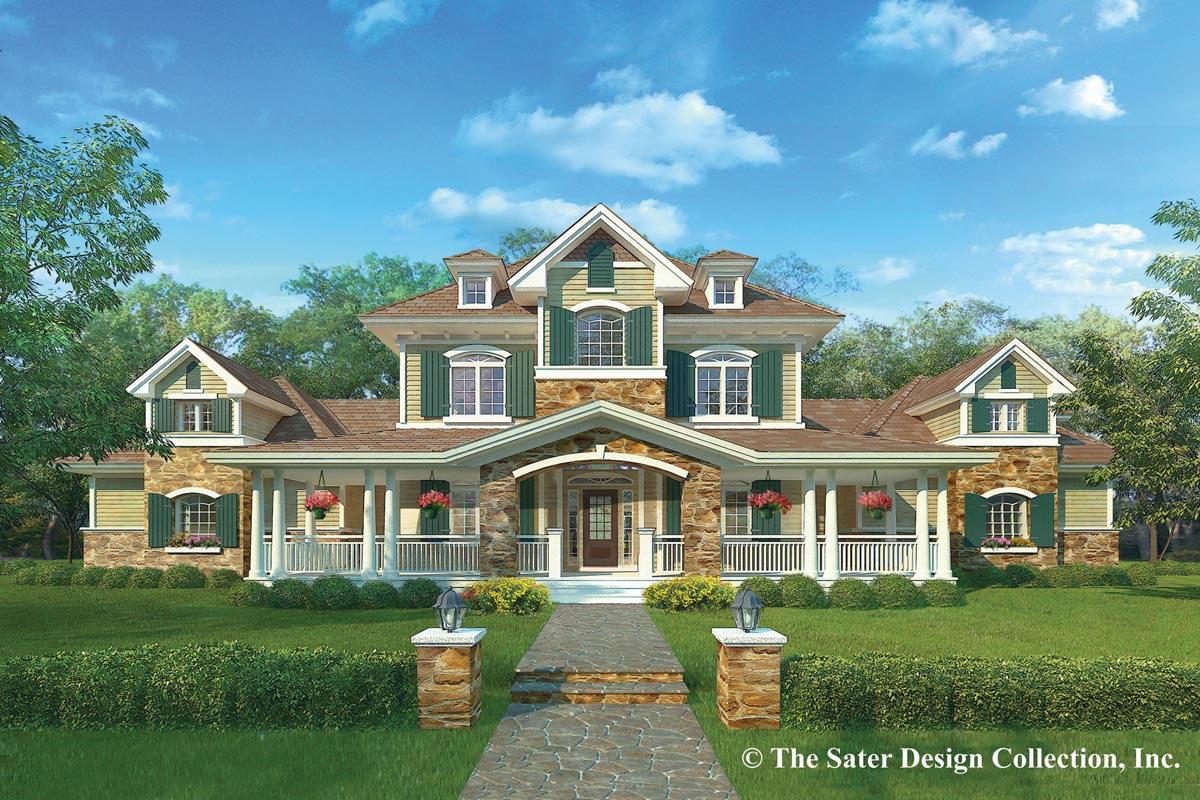
Welcome to a home that wraps you in Southern comfort before you even step through the door.
From its wide front porch and storybook exterior to a sweeping, open layout inside, this farmhouse is all about blending classic style with modern living.
With two stories packed full of thoughtful spaces and cozy touches, you’ll find this layout is just as practical as it is inviting.
I’m excited to walk through with you and show how every corner has been designed for real life.
Specifications:
- 2,889 Heated S.F.
- 3 Beds
- 2.5 Baths
- 2 Stories
- 2 Cars
The Floor Plans:
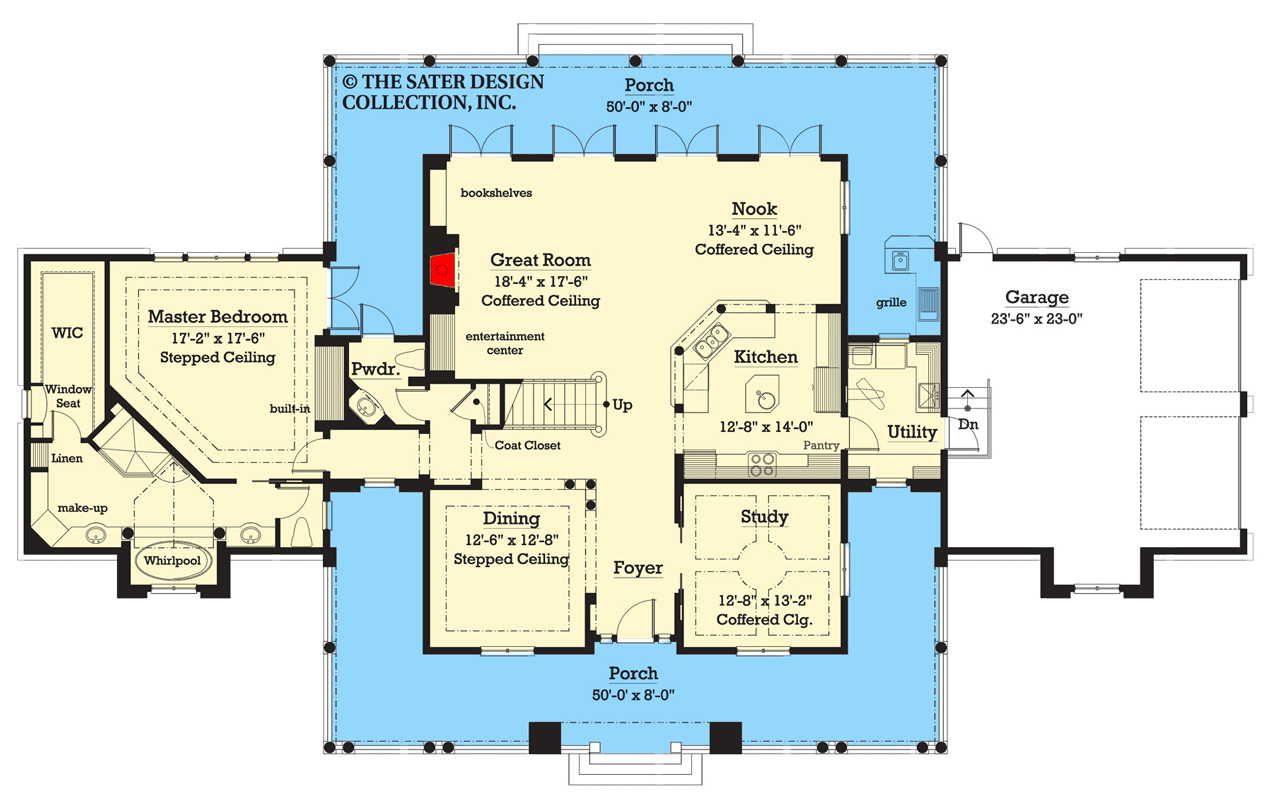
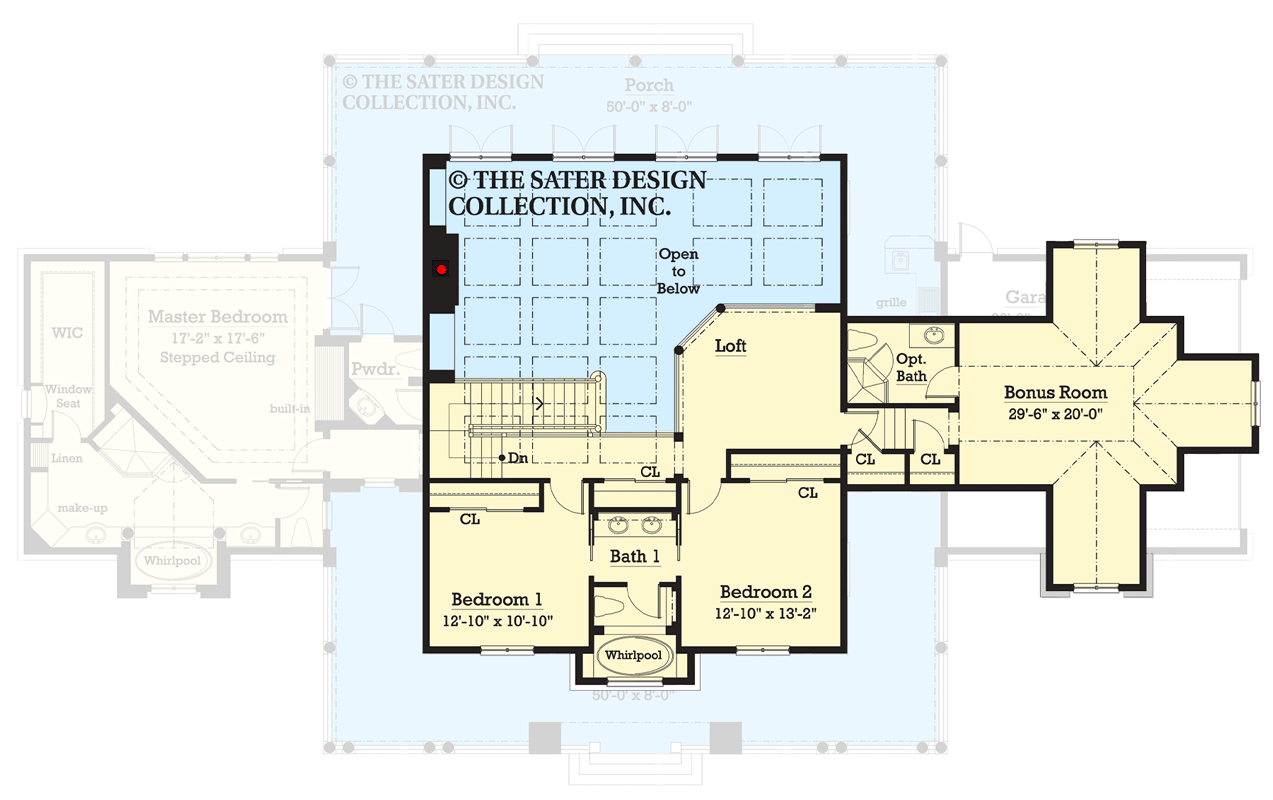
Porch
Your first impression sets the tone, and this front porch doesn’t disappoint. Stretching fifty feet across the front, it’s the perfect spot for a pair of rocking chairs or a porch swing.
Hanging flower baskets and crisp white trim create that welcoming, lived-in look. If you’re waving to neighbors or enjoying a quiet cup of coffee, I think you’ll appreciate how this space connects the indoors and outdoors so naturally.

Foyer
Stepping inside, you’re greeted by a foyer that feels open yet distinct. Natural light pours in from the windows, warming up the creamy walls.
There’s a coat closet off to the side, which I always find useful when guests arrive with jackets and umbrellas.
The foyer gives you a glimpse into several rooms at once, letting you feel the home’s easy, open flow right away.

Dining Room
Off to the left of the foyer, the dining room is designed for gatherings. The stepped ceiling detail overhead and the windowed corner keep it bright and inviting.
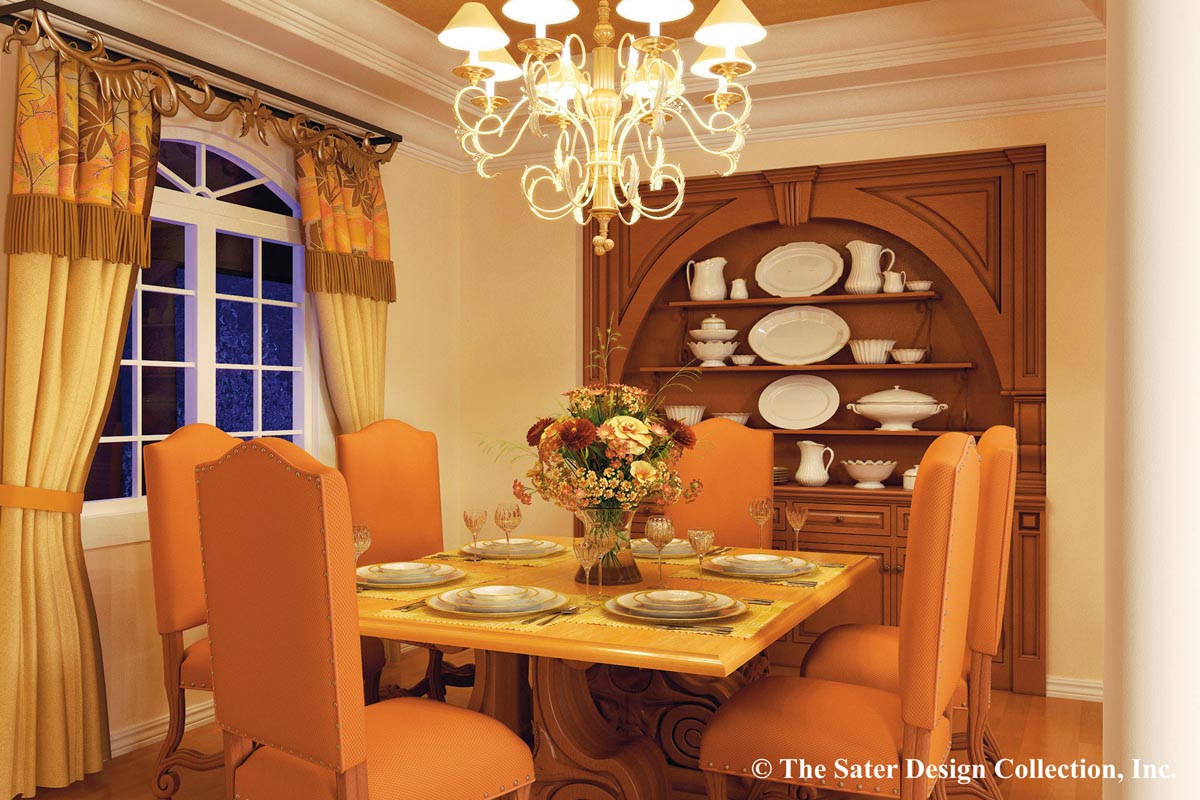
There’s plenty of space for a large family table, and the built-in hutch is perfect for displaying your favorite china or serving dishes.
The room feels nicely separated from the main living area, yet still connected—perfect if you love dinner parties that flow into the rest of the house.
Study
Moving to the right from the foyer, you’ll find the study. With its coffered ceiling and corner windows, this space feels both classic and comfortable.
If you need a quiet office, a library, or even a music room, the study gives you privacy without making you feel cut off from the heart of the home.
I like that it’s near the front of the house, so you can keep an eye on everything happening outdoors.

Great Room
Walking forward, you’ll find the main living space opening up in front of you. Double-height ceilings make the great room feel incredibly spacious, and the wall of windows draws your eyes straight out to the backyard.
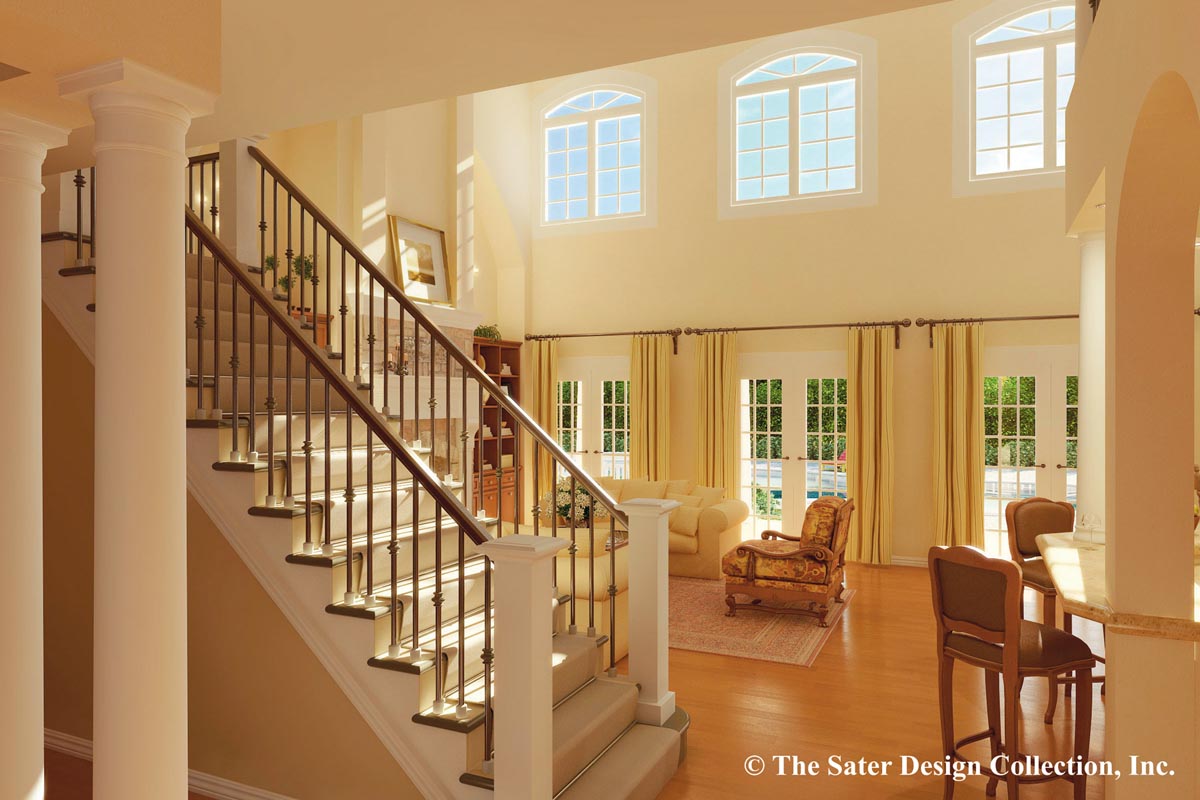
Built-in bookshelves and an entertainment center frame the stone fireplace, while iron balusters on the staircase bring in a touch of Southern elegance.

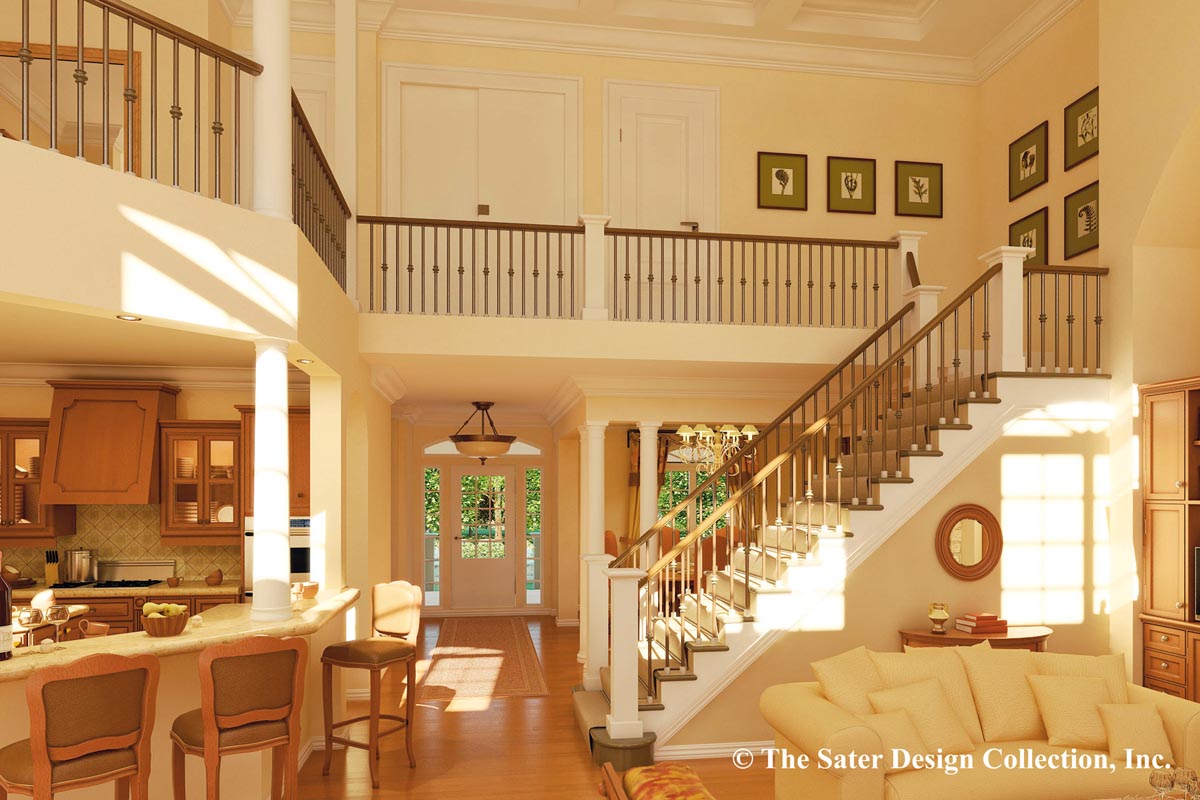
This room is truly a gathering spot. I think you’ll love relaxing by the fire or hosting a crowd here.
Nook
Just beyond the great room, the nook is where sunlight and warmth fill your everyday meals.
It sits beside the rear porch with big windows overlooking the backyard, so you always have a view.
This is a spot that encourages lingering, whether you’re reading the morning paper or having a slow Sunday breakfast with the family.

Kitchen
Flowing from the nook, the kitchen feels open and extremely functional. The wraparound breakfast bar invites casual conversation and quick snacks, while the main workspace is surrounded by wood cabinetry and creamy countertops.
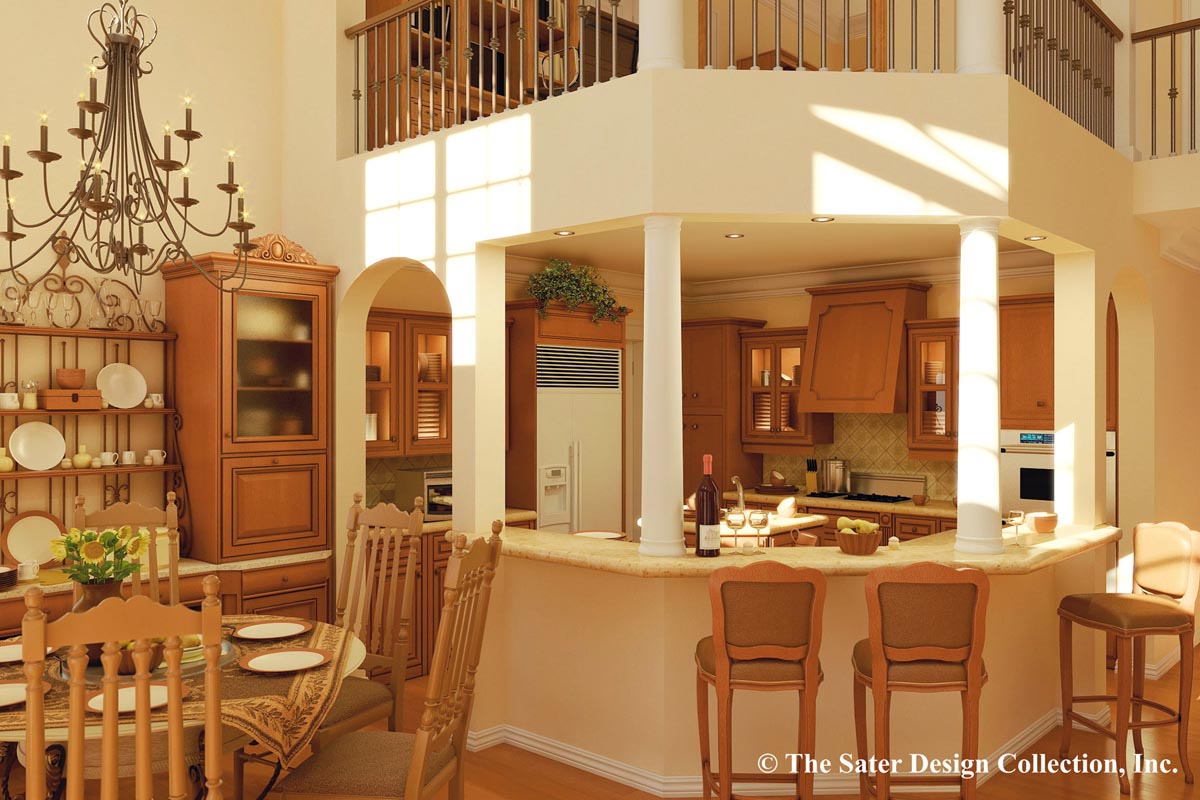
There’s a walk-in pantry around the corner for all your storage needs. The arrangement of the stove, fridge, and sink keeps everything within easy reach.
You can cook, chat, and keep an eye on the action all at once—I really appreciate this kind of layout for busy households.
Utility
Adjacent to the kitchen, the utility room keeps the messier side of life organized and out of sight.
There’s space for laundry, a built-in folding area, and even a spot for pet supplies or muddy boots.
You can also enter directly from the garage, which makes bringing in groceries a breeze.
I always notice and value utility spaces that are this well thought out.

Garage
This two-car garage is more than just a parking spot. Its location next to the utility room means unloading groceries is easy, and there’s plenty of storage along the sides.
If you want a workbench or need space for yard tools, you’ll have room here.
It’s a practical, functional space that keeps clutter out of your main living areas.

Powder Room
Back inside, near the main living spaces, you’ll find a powder room that’s easy for guests to access.
It’s positioned behind the staircase, so it stays out of sight but remains close to the action.
I find this kind of placement keeps everything convenient and private.

Master Bedroom
Now let’s head toward the far side of the main level, where the master suite is set apart for extra privacy.
The bedroom itself is generous, and the stepped ceiling adds a nice sense of height.
A built-in window seat creates a cozy nook for reading, and sunlight streams in from two sides.
There’s a walk-in closet that feels spacious, plus a linen closet for extra bedding and towels.

Master Bathroom
The master bathroom feels like a private retreat. One side features a makeup area with plenty of counter space.
The whirlpool tub sits by the window, so you can enjoy some quiet time with a view of the yard.
There’s also a separate shower, double sinks, and thoughtful details throughout. If you like a spa-like start or end to your day, I think this setup really delivers.

Linen and Walk-In Closet
Within the master suite area, you get dedicated spaces for linens and walk-in storage. The linen closet is right by the bathroom for easy access, and the walk-in closet is large enough for two people to share comfortably.
I find that having these storage options away from the main bedroom keeps things tidy.

Built-In Features
As you explore the main floor, you’ll find plenty of clever built-ins. There’s a storage bench by the master bedroom entry, built-in cabinetry in the great room, and a handy entertainment center for organizing electronics and books.
These details help the home feel custom and make it easier to keep everyday messes out of sight.

Rear Porch
Step through the French doors at the back of the house, and you’ll arrive at a wide, covered rear porch.
This is where summer afternoons can be spent lounging in the shade, or evenings shared with friends and family.
There’s space for outdoor dining, and a built-in grille means barbecues are always an option.
The porch overlooks a stone patio and a freeform pool with spa, bringing a little resort-style living to your everyday routine.

Upstairs Landing
Heading upstairs, the first thing you’ll notice is the view. The loft and balcony open onto the great room below, allowing light and conversation to flow easily between the two levels.
Large windows keep the upper floor bright, and the iron balusters echo the style of the main staircase.

Loft
At the top of the stairs, the loft gives you a flexible bonus space that overlooks the living area, keeping it connected to the rest of the home.
You could use this as a homework station, a second living area, or a cozy lounge for movie nights.
The open design helps everyone feel in touch, even across different floors. I personally think this is a great spot for family time.

Bedroom 1
To the left of the landing is Bedroom 1. It’s perfectly sized for a child, teen, or guests, with a large closet for clothes and storage.
Windows bring in plenty of light, and there’s easy access to the main upstairs bathroom.

Bedroom 2
Bedroom 2 sits just across the hall and is slightly larger, making it a comfortable choice for an older child or a long-term guest. There’s another large closet here, and the room lines up with the house’s wide porch, giving you that same airy feeling found on the main level.

Bath 1
The main upstairs bathroom is shared between Bedroom 1 and Bedroom 2. It’s equipped with a whirlpool tub, double sinks, and clever storage solutions.
This layout makes morning routines much easier, especially for families with kids who need to get out the door in a hurry.

Bonus Room
On the far side of the upper floor, you’ll discover a huge bonus room that’s nearly thirty feet long.
This space is a blank canvas—media room, home gym, game room, or even a second master suite if you add the optional bath.
Multiple closets line the walls for extra organization. I love how this room is a bit separated, which helps contain noise, but it’s still close enough to be part of daily life.

Optional Bath
Just off the bonus room, there’s room for an optional bath. If you need a guest suite or want a home office that can double as a sleeping area, adding a full bathroom here would be a great move.

Closets and Storage
Throughout the upper level, you’ll find deep closets and storage nooks. Every bedroom gets its own closet, and extra hall closets make it easy to stow away seasonal clothes or extra linens.
I think families will appreciate how every inch is put to good use.

Upstairs Overview
From the open loft to the private bedrooms and the enormous bonus room, the upper floor manages to balance togetherness and privacy. It’s easy to picture kids hanging out in the loft while parents enjoy quiet time downstairs in the master suite, or guests settling in for a comfortable, extended stay.
This home is the kind of place that grows with you. Every space has been given real thought—from the way natural light moves through the house to the seamless connections between indoor and outdoor living.
If you’re just starting out or searching for a forever home, you’ll find comfort, flexibility, and plenty of character in every corner.

Interested in a modified version of this plan? Click the link to below to get it from the architects and request modifications.
