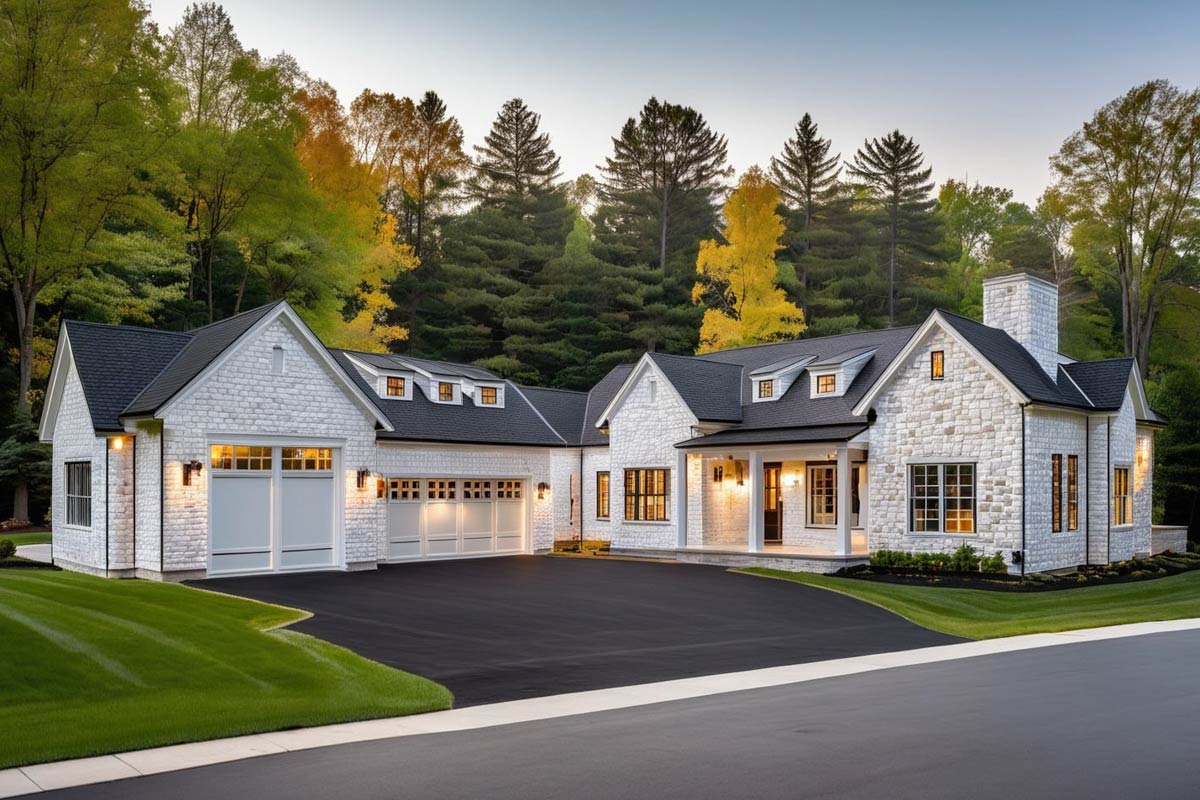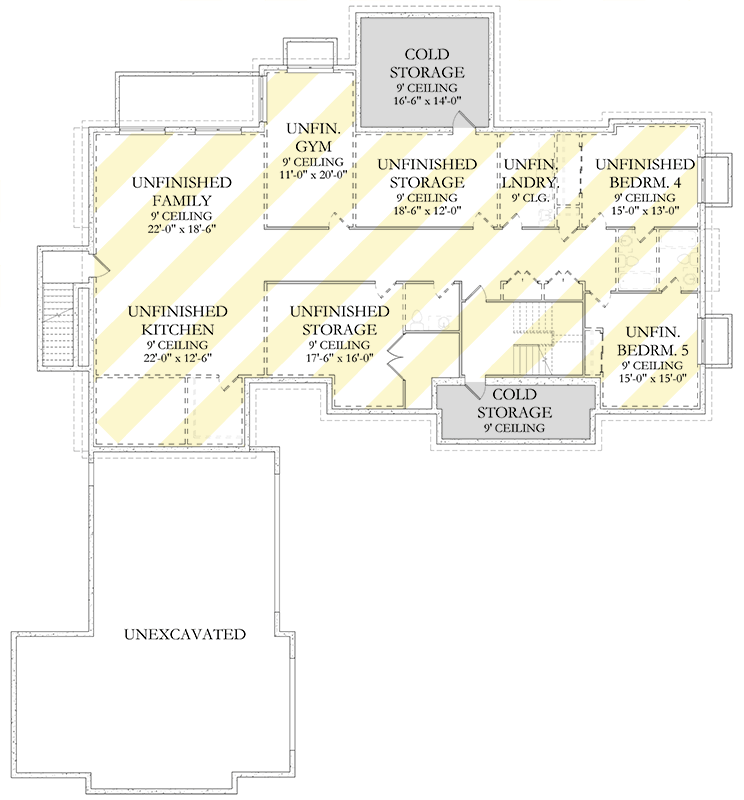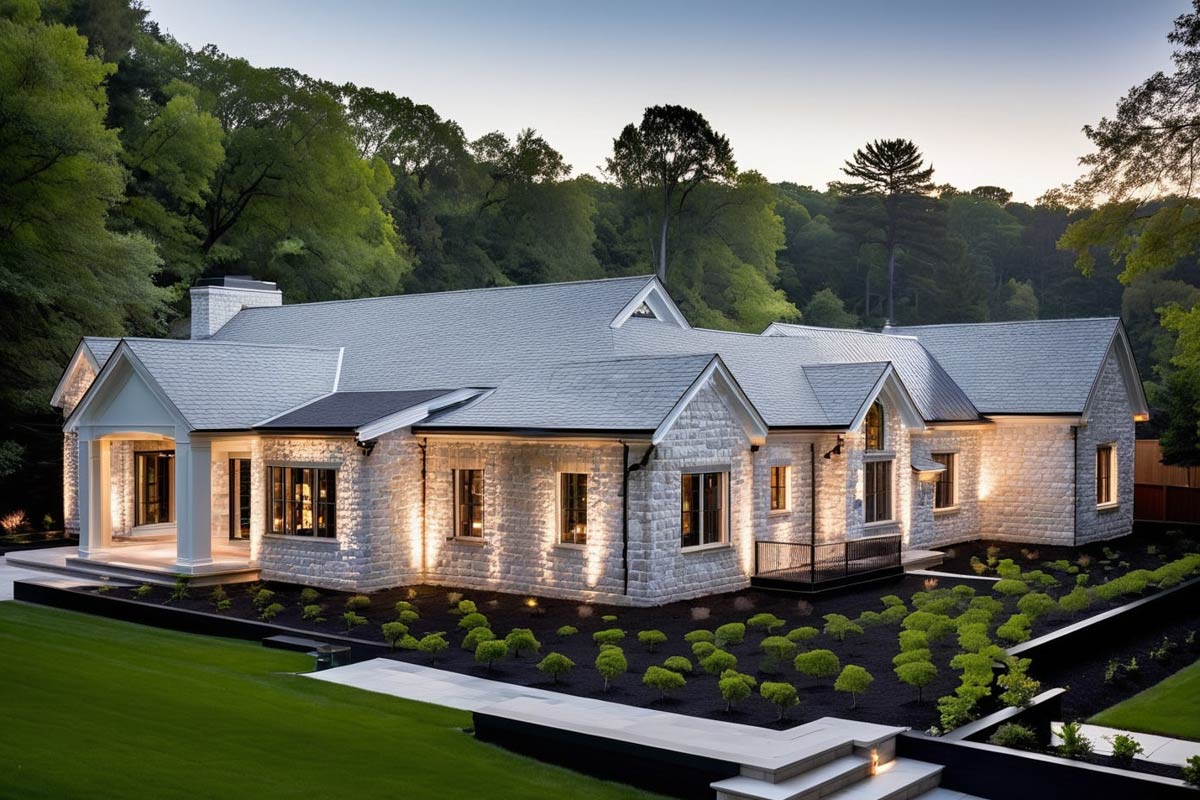Elegant Transitional Farmhouse with RV Garage and Home Office (Floor Plan)

This home blends farmhouse style with a transitional edge, offering everything you need on a spacious main level and a flexible lower floor with unfinished space for future plans.
From the street, you’ll notice the classic gables, crisp white brick, and welcoming porches. When you enter, you’ll see how the rooms flow into one another, giving everyone a sense of both connection and privacy.
There’s space here for work, relaxation, and gatherings, plus a lower level that’s ready for you to finish however you like.
Specifications:
- 3,143 Heated S.F.
- 3 Beds
- 2.5 Baths
- 1 Stories
- 3 Cars
The Floor Plans:


Covered Porch
Right at the front, a generous covered porch sets a relaxed, inviting mood. Wide steps and lantern lighting create great curb appeal, and the porch is comfortable in all seasons.
You can enjoy your morning coffee here or unwind in the evening. Friends and family will appreciate the shelter while arriving or saying goodbye.

Entry
The entry feels open and airy, thanks to ten-foot ceilings and a clear line of sight into the main living areas.
There’s ample space for a bench or a console table, depending on your needs. You’ll see the office to one side, and the family room straight ahead.
This area connects all the main spaces, making it easy to move between private and shared rooms.

Office
Off the entry, the office features a 10-foot ceiling and lots of natural light. There’s space for a full desk setup or even a cozy reading nook.
Its location near the front door is perfect for meeting clients or keeping work life separate from the rest of the home.
If you work from home, I think you’ll really appreciate this room.

Family Room
Beyond the entry, the family room becomes the hub of the main floor. The vaulted ceiling reaches ten feet at its peak, giving the room a spacious feel.
A fireplace wall adds warmth on chilly nights, and large windows showcase views of the backyard.
This space connects directly to the kitchen and dining area, making it easy to keep everyone together during gatherings.
I love how easy it is to entertain here without anyone feeling left out.

Kitchen
The kitchen is open to the family room but feels distinct, thanks to a large island and thoughtful layout.
You’ll have a long stretch of counter space along one wall—perfect for meal prep or displaying cookbooks.
The island has plenty of room for seating, which makes quick breakfasts or chatting while cooking simple.
There’s direct access to the pantry, dining area, and family room, so multitasking is effortless.

Pantry
Just off the kitchen, the walk-in pantry is spacious enough for bulk groceries and small appliances.
I think this is one of those features that quietly makes daily life more organized.
If you enjoy baking or hosting, you’ll appreciate the extra storage and how easy it is to keep things tidy.

Dining
The dining room stands slightly apart from other spaces, with a ten-foot ceiling that matches the rest of the main floor.
It’s large enough for a big holiday table or a casual weeknight setup. The easy flow between the kitchen, dining, and family room makes hosting comfortable, not crowded.
Tall windows bring in light and offer views of the covered patio.

Covered Patio
This home includes a covered patio accessed right from the dining area. It extends your living space outside, with enough room for both dining and lounging furniture.
You can grill with friends or enjoy quiet evenings without worrying about the weather. The roof overhead keeps you comfortable through heat or light rain, so this spot works for most of the year.

Primary Suite
A hallway off the family room leads to the primary suite. The vaulted ceiling and oversized windows create a calming retreat.
There’s space for a king bed and even a sitting area where you can relax with a book.
I noticed how the suite is set apart on its own side of the house, giving you real privacy even when the rest of the home is busy.

Primary Bath
The primary bath is designed for both convenience and relaxation. You’ll find a large soaking tub, a roomy walk-in shower, dual vanities, and two separate walk-in closets with private access.
This layout helps keep mornings stress-free. Natural light fills the space, making it feel like a mini spa.

Walk-In Closets (Primary Suite)
The two walk-in closets attached to the primary bath offer plenty of room for clothes and storage—one is larger than the other.
You can split them between partners or use one for off-season items. I think having this much organized storage right by the bathroom is a real luxury.

Bedrooms 2 and 3
On the opposite end of the main floor, you’ll find Bedroom 2 and Bedroom 3.
Both rooms are nearly the same size and feature tall ceilings and large windows. They’re great for kids, guests, or even as a secondary office or hobby room.
Because they’re in their own wing, you get extra quiet and privacy.

Shared Bath
Bedrooms 2 and 3 share a full bath in the hallway. The layout features a separated sink and tub/shower area, so two people can use the space at once.
I like how this setup keeps mornings running smoothly for families.

Powder Room
The powder room is close to the main living spaces and convenient for guests. It sits between the pantry and mudroom, so nobody has to walk through private areas to get there.
I always appreciate a powder room that isn’t directly off the kitchen, and this one checks that box.

Mudroom
Entering from the garage, you step into the mudroom. There’s room for benches, cubbies, and hooks to organize shoes, jackets, and gear.
I think this space is a daily lifesaver, especially for active families. It’s separate from the main entry, which helps keep clutter out of sight.

Laundry
Next to the mudroom, the laundry room is also accessible from the hallway near the secondary bedrooms.
There’s plenty of space for full-size appliances, and you can add extra storage or a folding counter if you want.
Having laundry near the bedrooms—and out of sight from the main living spaces—is a convenience you’ll really notice.

Garage and RV Garage
Heading out through the mudroom, you’ll find the double garage plus an attached RV garage with even more space.
This area is perfect for storing cars, boats, bikes, or setting up a workshop. The wide driveway offers easy access, even for larger vehicles.

Stairs to Lower Level
Near the primary suite, stairs lead down to the lower floor. Most of this space is unfinished right now, but the possibilities are wide open.
You can imagine creating spaces for extended family, hobbies, or the ultimate recreation zone.

Unfinished Family Room
At the bottom of the stairs is a large unfinished family room with generous ceiling height.
There’s enough room here for a home theater, teen lounge, or gym. The extra square footage gives you options as your needs change.

Unfinished Kitchen
Next to the family room, a designated space for an unfinished kitchen awaits your finishing touches.
Once completed, this area can serve long-term guests, host parties, or even offer rental potential.
I can see this being really useful for older kids at home or for creating a private suite.

Unfinished Bedrooms 4 and 5
The lower level also includes two unfinished bedrooms, each with large footprints and windows for natural light.
These rooms could become guest suites, a music studio, or any other space you need.
You get the flexibility to design them around your life.

Unfinished Laundry
A separate unfinished laundry room means you won’t have to haul laundry up and down stairs. Adding a second laundry here could be a game-changer if you have guests or family making use of the lower level.

Unfinished Gym
There’s a long room labeled for a gym, with enough space for equipment or yoga mats.
The high ceiling keeps it feeling open during workouts. If fitness isn’t your priority, this could also become a playroom or workshop.

Unfinished Storage and Cold Storage
The lower floor stands out for its extensive storage options. Multiple unfinished storage rooms and two dedicated cold storage spaces make it easy to organize everything from holiday decorations to emergency supplies.
These rooms help keep the main living areas uncluttered.

Unexcavated Area
Some of the lower level remains unexcavated, so it isn’t finished space, but that means less area to maintain and heat.
So, if you want a home that’s ready for comfortable living and still leaves room for your own ideas, this design gives you both.
You get classic farmhouse curb appeal, a main floor packed with functional spaces, and a lower level with all the potential you could ask for.
There’s room here for every part of your life. I can imagine how you’ll make it all your own.

Interested in a modified version of this plan? Click the link to below to get it from the architects and request modifications.
