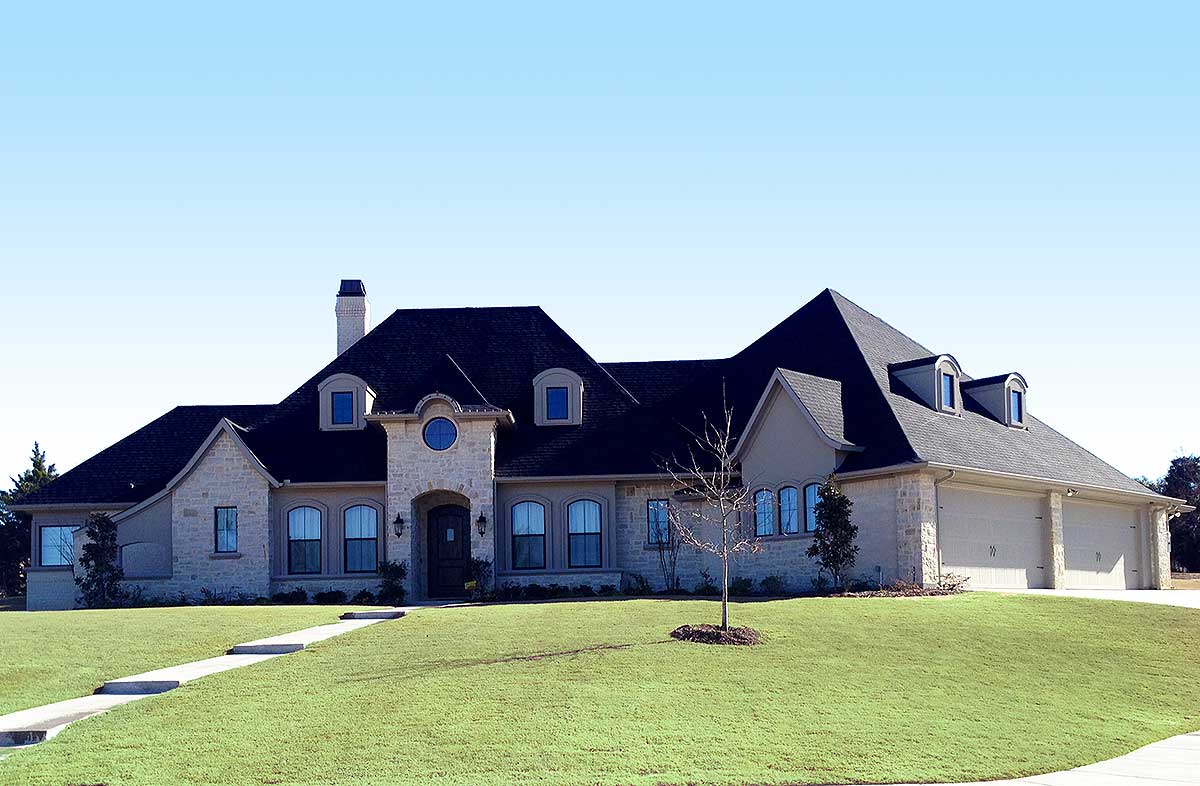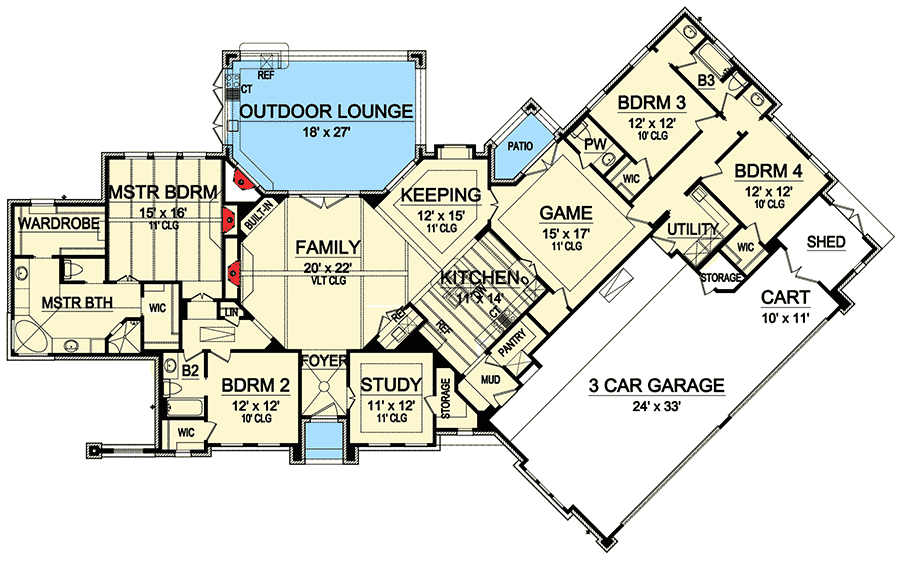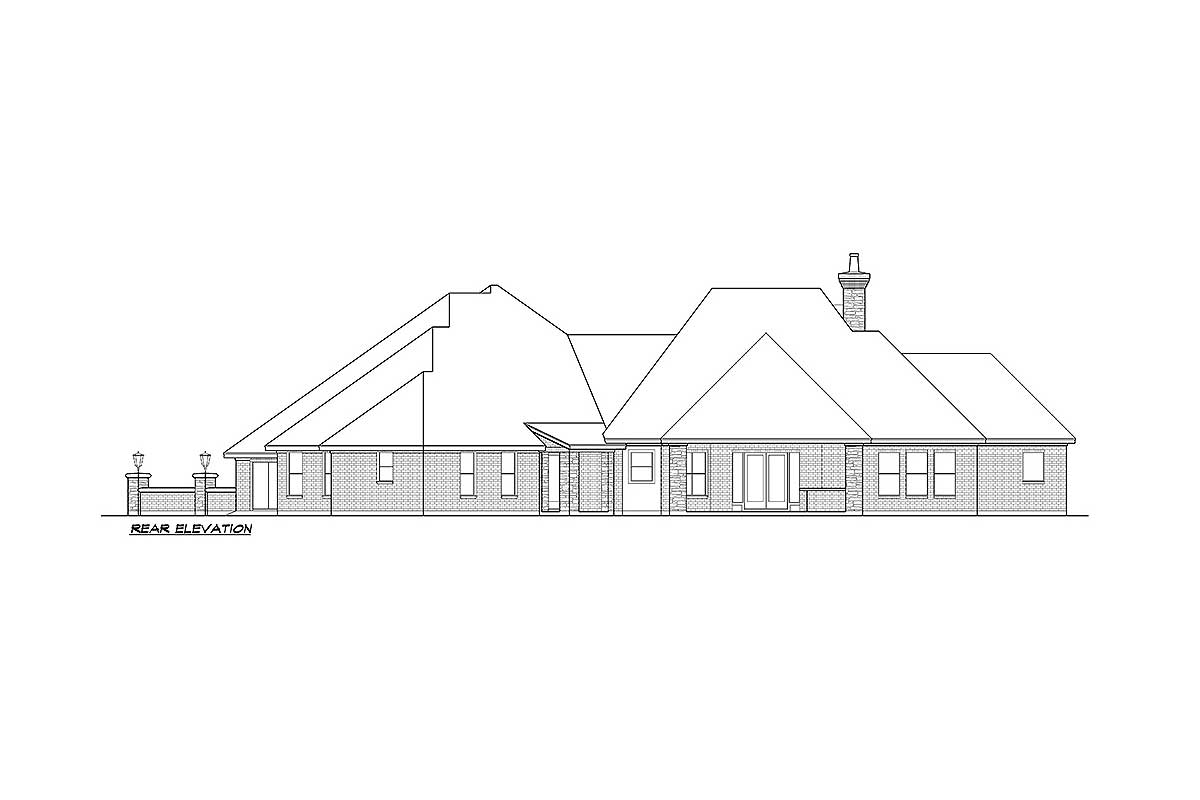
There’s something quietly elegant about a home that brings together classic French Country charm and the ease of modern living.
As you walk up the curved walkway, you can feel that this place is made for both comfort and a touch of everyday grandeur.
The creamy stonework, arched windows, and steep black roof all create striking curb appeal, while the wide lawn hints at family gatherings and lazy afternoons outside.
Let’s walk through this floor plan together and see how it balances private retreats, lively gathering spaces, and a bit of luxury.
Specifications:
- 3,040 Heated S. F.
- 4 Beds
- 4 Baths
- 1 Stories
- 3 Cars
The Floor Plans:

Foyer
When you walk through the front door, the foyer sets the mood right away. There’s enough space here to greet guests comfortably, with a view that draws your eye toward the main living areas.
This entry gives you a moment to pause before you choose your direction. You can head to the family room straight ahead, the study on your right, or a bedroom to your left.
Everything feels close, but not crowded.

Study
Just off the foyer and behind a door, the study is compact but flexible. I can picture this space working as a home office, a music room, or even a small library for anyone who enjoys a bit of quiet.
Its location near the entry lets you welcome clients or visitors without walking them through the whole house.
There’s plenty of wall space for bookshelves or built-in cabinetry.
For me, this setup is perfect for work-from-home days or focused schoolwork.

Bedroom 2
To the left of the foyer, Bedroom 2 offers a private spot for guests or a family member who wants to be near the entry.
It’s set apart without being out of the way.
You get a walk-in closet and easy access to Bathroom 2 just steps away, which makes daily life a little easier.
If you have a multi-generational household or frequent overnight guests, I think this arrangement offers both comfort and privacy.

Bathroom 2 (B2) and Linen Closet
Bathroom 2 sits between Bedroom 2 and the main hallway, making it handy for guests.
You’ll find a full bath setup with a sink, toilet, and tub/shower combo. The linen closet nearby keeps towels and supplies close, so you don’t have to cross the house for the essentials.

Family Room
Moving further inside, you reach the family room. This is where the layout really opens up.
The vaulted ceiling brings in a sense of space and airiness, and built-in shelving on either side of the fireplace adds both character and storage.
Big windows let in natural light and give you a view of the backyard.
The family room connects smoothly to both the keeping room and the kitchen, making it great for gatherings or relaxing evenings.
I love how this central spot keeps everyone connected, even if you’re spread out across the seating area.

Keeping Room
Next to the family room, the keeping room serves as a flexible bonus space. It’s just the right size for a breakfast table, board games, or an extra seating area.
The direct connection to the kitchen makes it a natural hangout while someone’s cooking. If you like a relaxed space that isn’t as formal as the main living area, you’ll enjoy how this room softens the transition between the kitchen and the rest of the house.
Plus, it’s a bright spot with great backyard views.

Kitchen
The kitchen sits at the center of daily life. It’s open, but still feels defined, with double islands and lots of cabinet space.
Whether you’re prepping for the holidays or just making coffee before work, there’s plenty of room to move around.
The walk-in pantry keeps clutter out of sight, and there’s direct flow to both the family and keeping rooms.
I really appreciate how the kitchen strikes a balance between openness and function. The nearby mudroom and storage closet help you manage shoes, backpacks, and groceries without interrupting the main flow.

Pantry, Mudroom, and Storage
Right off the kitchen, the pantry is larger than you’d expect. With a walk-in design, you can organize everything from snacks to seasonal baking supplies.
The mudroom next to it gives you a practical spot for shoes, coats, and bags, with extra storage alongside.
If your days involve kids, pets, or lots of gear, these spaces help keep daily routines running smoothly.

Game Room
On the right side of the house, the game room stands out for its flexibility.
You could use it for a pool table, a home theater, or a hangout for kids.
The high ceilings make it feel open, and there’s easy access to the kitchen for snacks and drinks.
If you like to host movie nights or want a dedicated gaming area, this room can handle it.

Bedrooms 3 and 4
Past the game room, Bedrooms 3 and 4 are similar in size and each has a walk-in closet.
Both are close to a shared bathroom (B3).
These rooms are set in their own wing, so everyone gets a bit of separation from the main living spaces.
Whether you have teens who need their own space or you want a guest room and a hobby room, this setup gives you options without giving up comfort.

Bathroom 3 (B3) and Powder Room (PW)
Bathroom 3 is shared by Bedrooms 3 and 4 and comes with a full bath setup.
The nearby powder room is great for guests or anyone using the game room. I think having the powder room away from the main living spaces helps keep those areas feeling more private.

Utility Room and Storage
Laundry gets a little easier with a well-placed utility room. It’s close to Bedrooms 3 and 4 and the garage.
There’s room for a washer and dryer, plus extra storage, so you can keep cleaning supplies and linens handy.
No need to haul laundry baskets across the house.

Cart Garage and Shed
Next to the utility room, the cart garage is ideal for storing lawn equipment, bikes, or even a golf cart.
It connects to a small shed, giving you extra space for gardening tools or outdoor gear.
If you’ve ever struggled to find room for holiday decorations, you’ll be glad to have this extra storage.

3-Car Garage
The main garage fits three cars, with space along the sides for storage. It connects directly to the mudroom, which means you won’t have to carry groceries through the rain.
I appreciate that the garage is out of sight from the main living areas, but still super convenient for everyday use.

Master Bedroom
Take the hallway to the left of the family room and you’ll arrive at the master suite.
The bedroom is spacious and likely has windows looking out over the backyard.
There’s even room for a sitting area where you can create a reading nook or a spot for morning coffee.
I like how it feels separate from the rest of the home, which adds to that sense of escape.

Master Bathroom
The master bath feels luxurious but not over the top. With double vanities, you won’t have to compete for space in the mornings.
There’s a separate tub and shower for flexibility, and a private toilet closet for added comfort.
If you enjoy a little daily pampering, you’ll love this bathroom’s layout.

Master Wardrobe and Walk-in Closet
Connected to the master bath, the wardrobe is perfect for anyone who likes to stay organized.
There’s plenty of hanging and shelving space, and the walk-in closet easily handles both your everyday and seasonal items.
In my experience, having this much storage makes it so much easier to keep your bedroom tidy.

Outdoor Lounge
Back through the family room, you’ll see double doors leading to the outdoor lounge. This covered space is just right for grilling, dining, or relaxing out of the sun.
The lounge is big enough for a group without feeling crowded, and the view of the lawn brings the outdoors in.
If you enjoy entertaining or just want a peaceful evening outside, this spot will quickly become a favorite.
This home’s layout isn’t just about filling 3,040 square feet—it’s about making every space inviting and functional.
From the welcoming foyer to private retreats and lively gathering rooms, you’ll find a home that adapts to every season of life.
There’s a true sense of balance here, and I think you’ll feel that this is a place meant to be lived in, shared, and genuinely enjoyed.

Interested in a modified version of this plan? Click the link to below to get it from the architects and request modifications.
