European House Plan with Sunken Great Room (Floor Plan)
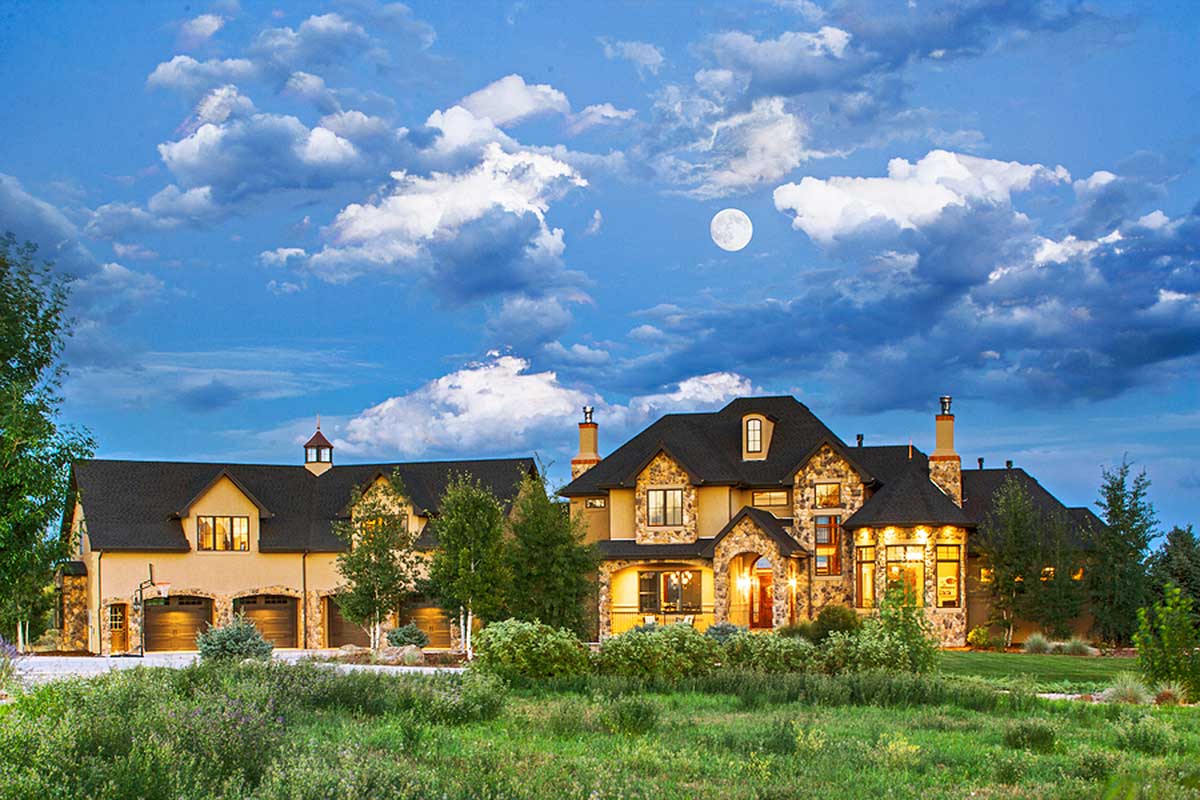
This amazing floor plan has a little bit of everything for everyone. Whether you’re into big open spaces or cozy nooks, you’ll find it here.
Let’s take a walk through the house together and imagine what life could be like in this dream home.
Specifications:
- 5,417 Heated S.F.
- 4 Beds
- 3.5+ Baths
- 2 Stories
- 4 Cars
The Floor Plans:
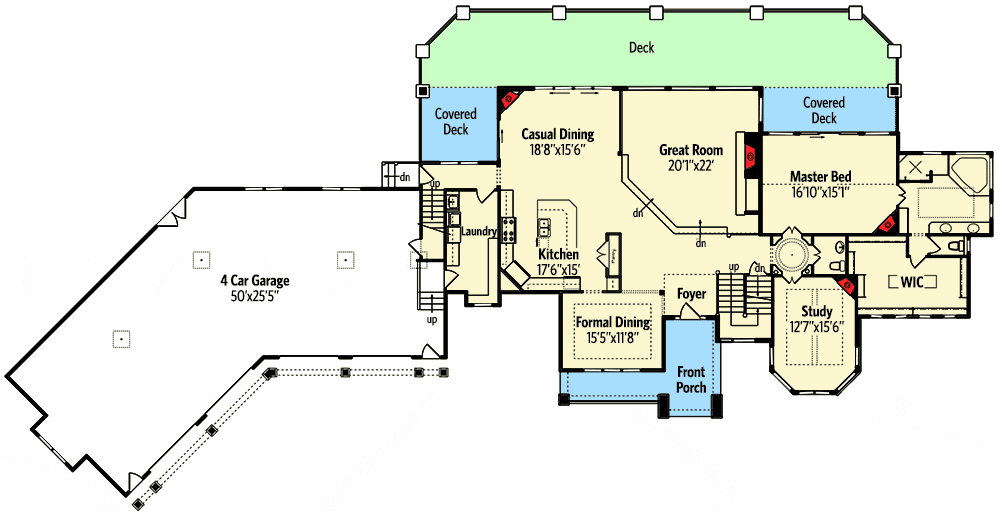
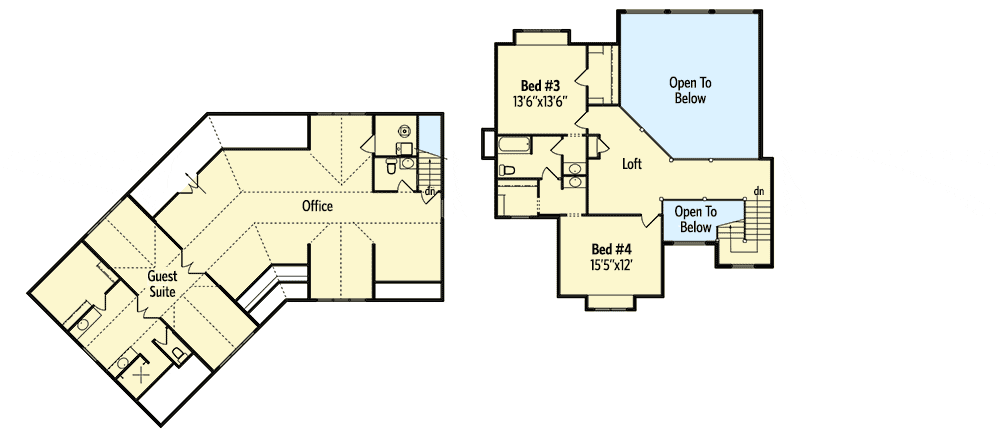
Front Porch and Foyer
So, as soon as you step onto the front porch, you’re greeted by a charming space that just makes you feel welcome.
As you enter the foyer, which is like a little grand entrance area, you’ll notice how open everything feels. Right away, you can see into the sunken great room.
I think this is such a cool feature because it feels like you’re stepping into a special place as soon as you arrive.
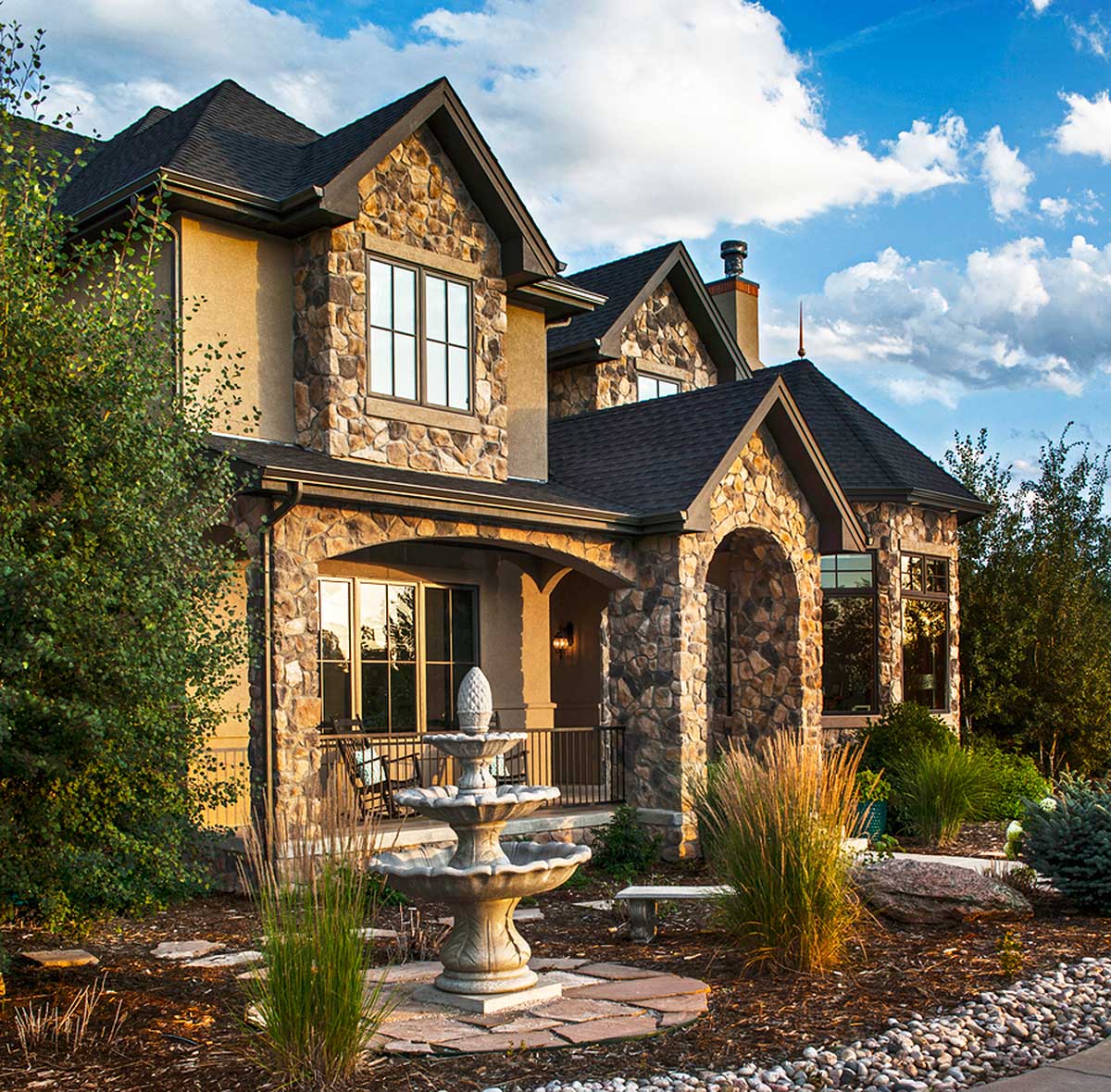
Formal Dining Room
To your left, there’s the formal dining room.
It’s a pretty spacious area where you can imagine having big family dinners or celebrating special occasions. The room is well-lit, and I love how it provides a distinct space for these activities. Do you think it’s important to have a separate dining area like this?
For some, it’s a great way to keep meal times special.
Kitchen and Casual Dining
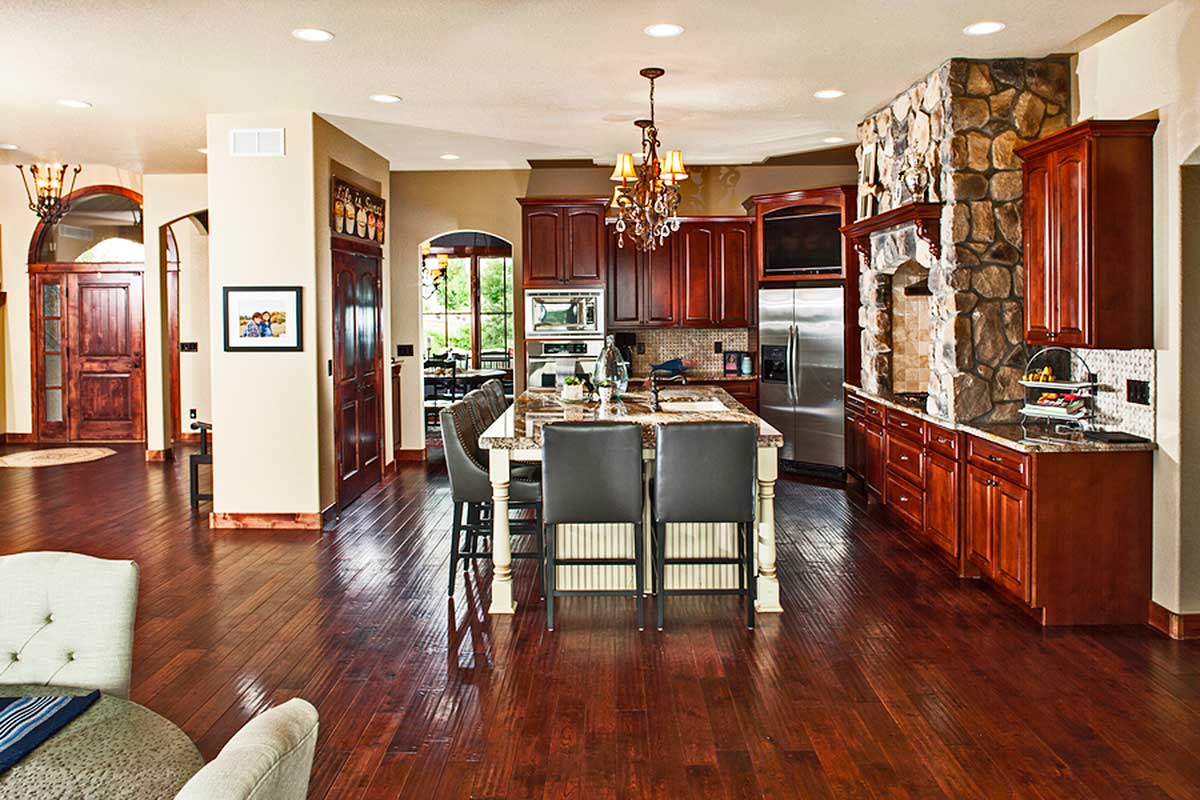
Now, let’s move on to the kitchen.
It’s a gourmet kitchen, which means it’s designed for people who love to cook and entertain. There’s a massive island in the center that offers extra counter and storage space.
This is fantastic because it can serve as both a cooking station and a place for casual eating. Right next to the kitchen is the casual dining area.
It’s more laid-back than the formal dining room, perfect for everyday meals, don’t you think?
Great Room
As you wander into the great room, you’ll see why it’s called “great.” It’s spacious with a magnificent view of the rear deck. This room connects the inside of the house with the outside, making it perfect for gatherings or relaxing with family.
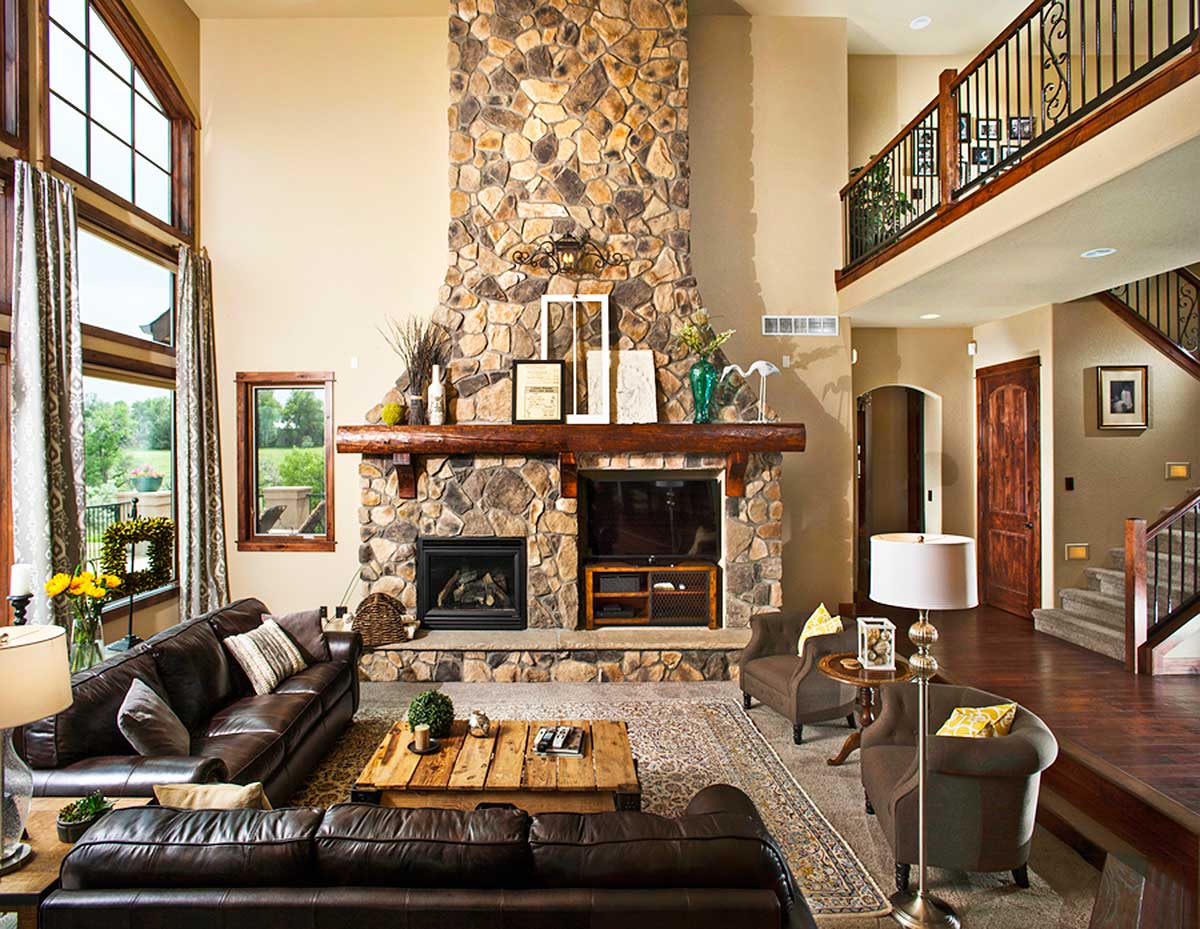
The way it’s sunken gives it a cozy yet grand feeling. Imagine watching movies here or just chilling out on the weekends!
Deck and Covered Decks
Speaking of the outside, the rear of the house features a huge uncovered deck, which is perfect for those sunny days when you just want to enjoy the open air.
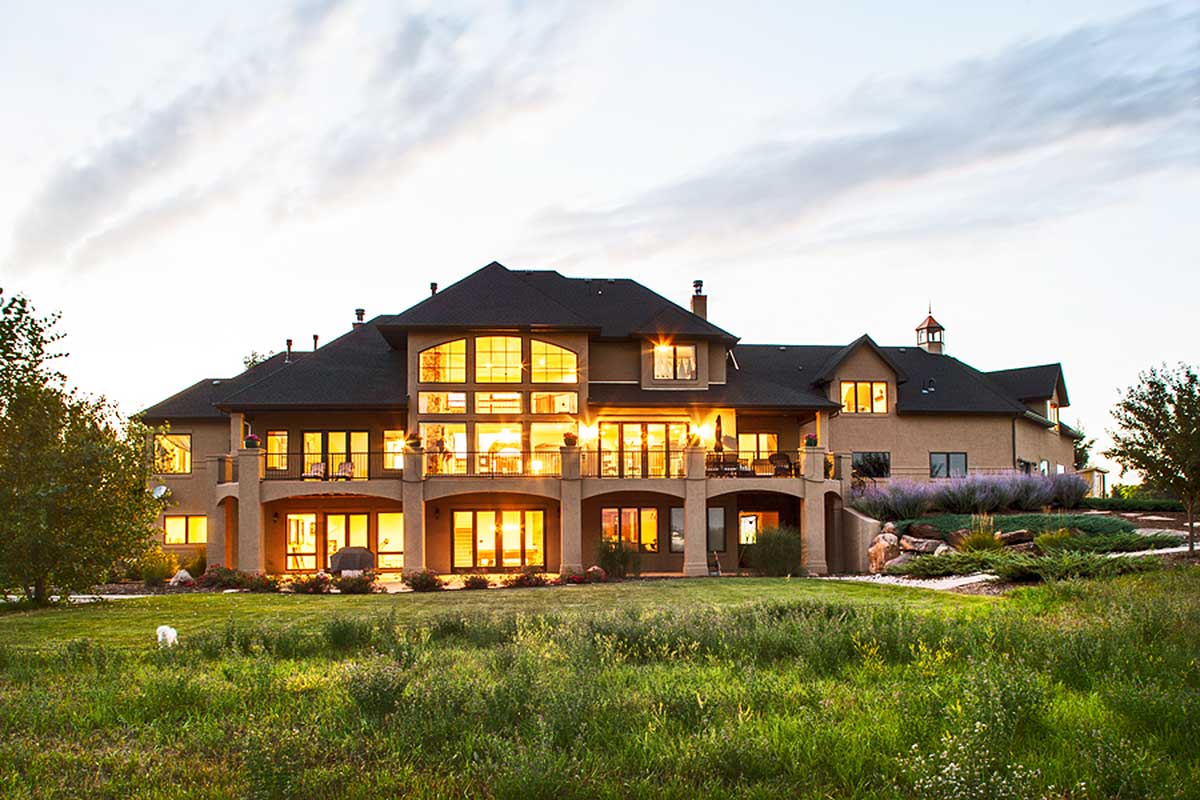
Plus, there are covered decks on the sides, which provide shelter while still letting you enjoy being outdoors.
I think having these options is wonderful because it means you can enjoy the space no matter the weather.
Master Bedroom
Next up is the master bedroom, and wow, is it something. It’s got sliding glass doors leading out to the deck, which gives this space a super luxurious feel.
The room is spacious enough to accommodate a king-sized bed and more. Having easy access to the deck from your bedroom might just be one of my favorite features. What do you think?
Is it important to have a special connection to the outdoors in a master suite?
Study and Circular Foyer
There’s also a neat little circular side foyer that guides you to the study. This study has a cozy fireplace, making it the perfect nook for reading or working.
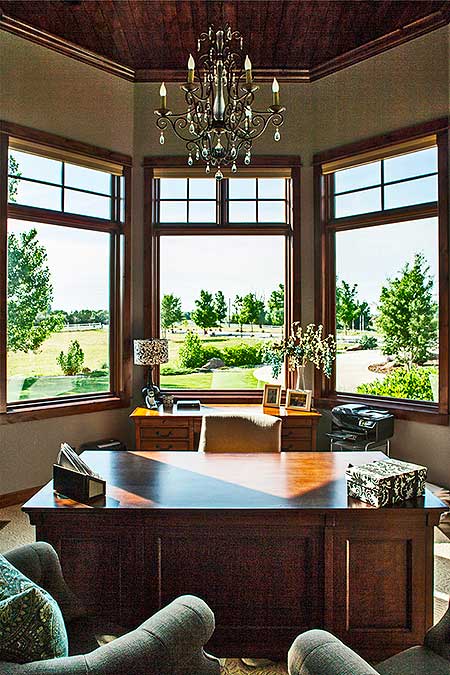
A space like this is ideal for when you need some peace and quiet. Plus, the circular foyer adds an elegant touch.
Can you imagine having a personal library or office right at home?
Laundry Room
Conveniently located near the kitchen and garage, the laundry room serves as a functional space in the house. It’s great for handling chores efficiently.
This placement makes it easy to juggle laundry while cooking or coming in from the garage. I find that thoughtful design elements like this make everyday life just a little easier.
Four-Car Garage
The garage is not just any garage—it’s a four-car garage with plenty of room for vehicles and storage. It’s angled off to one side, giving the house an interesting look while providing functionality. Whether you have multiple cars or need space for hobbies, this garage has you covered.
What would you do with all that extra garage space?
Upstairs: Guest Suite and Office
The second floor has two separate areas. One part is a giant office space with an adjacent guest suite, perfect for visitors or even as a rental space.
The privacy it offers makes it adaptable for different needs. If you had a guest suite like this, how might you use it?
Upstairs: Bedrooms and Loft
The other upstairs area, above the main house, includes additional bedrooms and a loft.
These rooms are perfect for family members or guests. The loft overlooks the great room and foyer, adding a sense of spaciousness and connection throughout the home.
Wouldn’t it be fun to have a game or study area up here?
Each part of this house is thoughtfully designed to cater to modern living needs while surrounded by luxury and comfort. Imagine all the possibilities and how you could make this home truly yours!
Interested in a modified version of this plan? Click the link to below to get it and request modifications.
