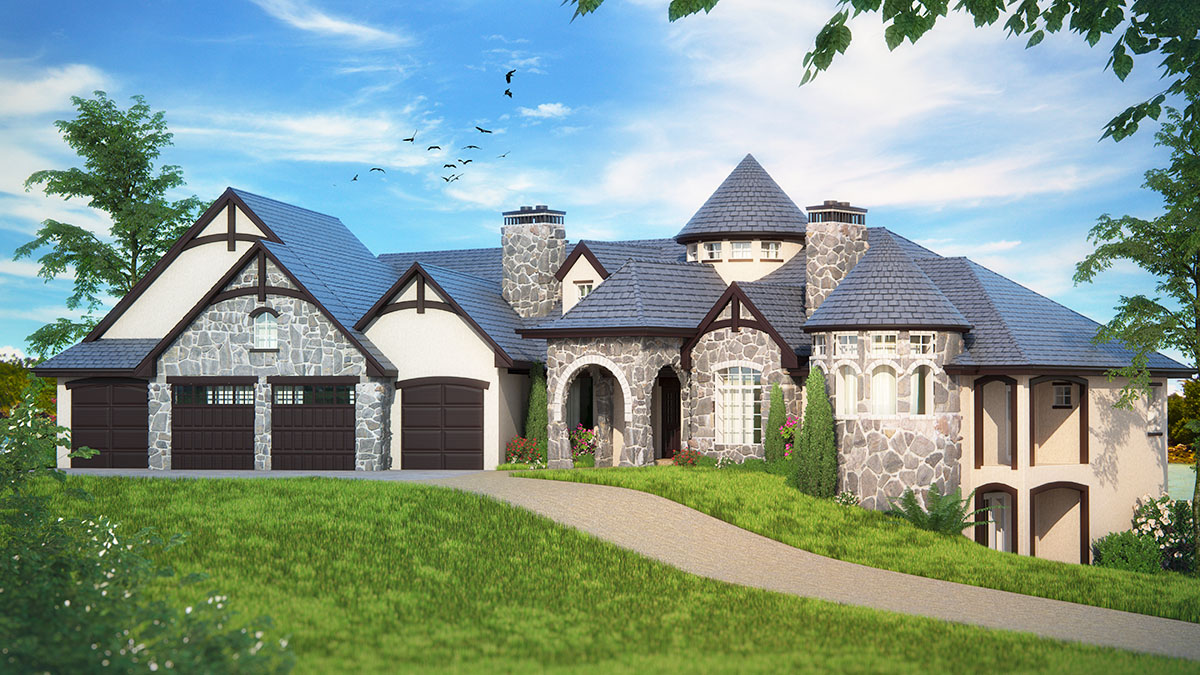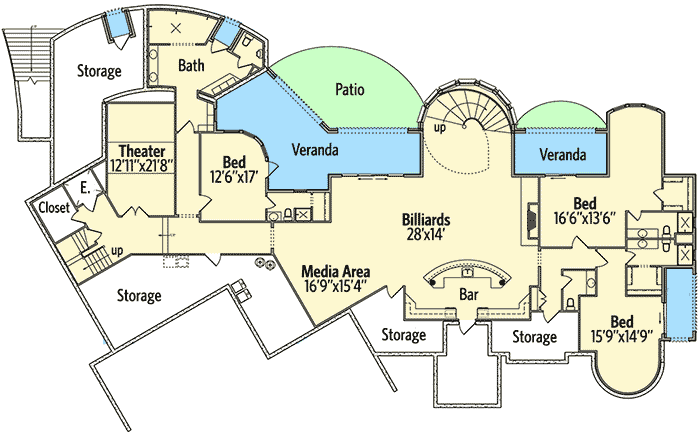European Lodge Manor (Floor Plan)

There’s a certain magic in approaching a home that looks like it belongs in a European fairytale.
This one welcomes you with turreted stonework, arched garage doors, and those steep rooflines that hint at something special inside.
The layout stretches across two expansive levels, each packed with cozy nooks, grand entertaining spaces, and thoughtful spots for daily living.
I’d love to show you how the story unfolds from the welcoming front porch all the way down to the entertainment-filled lower level.
Specifications:
- 4,774 Heated S.F.
- 2-5 Beds
- 3.5-7.5 Baths
- 1 Stories
- 6 Cars
The Floor Plans:


Porch & Foyer
As you walk up, the stone archway leads you onto a generous front porch that’s ideal for a couple of chairs and a morning coffee.
Open the door and you arrive in a circular foyer beneath a sweeping staircase. Light pours in from oversized windows, bouncing off creamy walls and making the rotunda feel both elegant and inviting.
From here, the home opens up in all directions, giving you plenty of options for where to go first.

Study
Just off the foyer is the study. This room feels solid, with its almost square proportions and a wall of windows.
I can picture shelves lining the space, a sturdy desk, and maybe a pair of armchairs for reading or working from home.
Since it’s at the front of the house, you get a bit of privacy without being completely separated, and the view out to the porch would make even a stack of paperwork seem a little less intimidating.

Dining Room
Across the foyer, you’ll find the formal dining room, generous in size and right at the intersection of the main living zones.
The room’s proportions make it easy to seat ten or more. I think the designer was clever with the placement: it’s central but not open to everything, so you get an intimate vibe for big family dinners or holiday spreads.
Architectural details overhead—like a tray ceiling or rustic beams—would only add to the charm.

Secondary Bedroom (Main Level)
Just beyond the dining room, down a short hall, is the first of several bedrooms.
This one sits apart from the main bustle, perfect for guests or perhaps an older child who craves some independence.
There’s a walk-in closet nearby that makes storage simple, and the location means visitors aren’t far from the action but still have their own quiet retreat.

Laundry
Head back out and stop by the laundry room, positioned just off the kitchen and convenient to the secondary bedroom and pantry.
The setup is practical; you get counter space for folding, a sink for soaking, and enough room to stash hampers or cleaning supplies.
With its location near the kitchen, it’s easy to multitask. You can start a load while dinner simmers or unload groceries straight to the pantry shelves.

Pantry
The pantry is split into two spaces just off the kitchen. There’s a walk-in pantry for bulk storage and another smaller one that works as overflow or a spot for your most-used cooking staples.
I really appreciate this detail because it keeps the kitchen streamlined and organized without making anything hard to reach.

Kitchen
The kitchen is designed for both function and beauty. A big central island is great for prepping meals, chatting with friends, or helping with homework.
The work triangle (fridge, stove, sink) is tight and efficient. You’ll find double ovens, loads of cabinetry, and windows that look out to the rear veranda.
There’s even a cozy nook nearby, perfect for casual meals or afternoon snacks.

Great Room
From the kitchen, everything opens up dramatically into the great room. This space features high ceilings, is anchored by a fireplace, and framed by tall arched windows that pull in views of the backyard.
It’s the kind of room where you can stretch out on a big sofa and watch the seasons change, or gather with a crowd for movie night.
The connection to the veranda outside feels seamless, making indoor-outdoor living easy.

Nook
Just off the kitchen, the nook is a sweet spot for a smaller table. Maybe this is where you sip your first cup of coffee in the morning or where kids scatter cereal boxes on lazy weekends.
The nook hugs the windows, filling the room with light and offering a quick view of anyone out on the veranda.

Veranda (Main Level)
The veranda stretches wide across the rear of the house, offering shaded outdoor space for lounging, dining, or hosting friends.
The covered portion means you’re protected from sun or rain, and the views are framed by those storybook stone arches.
Since it connects to both the great room and the nook, you have options for heading outside.
It’s perfect for summer evenings spent lingering over dessert or just stargazing.

Master Suite
Follow the elegant curve of the main hallway to reach the master suite, set apart for maximum privacy.
The bedroom itself is spacious, with windows looking out to the veranda. Deeper inside, you’ll find a truly private sitting room just off the master, ideal for a quiet morning or curling up with a book.
I love how this retreat feels both connected and secluded, a perfect spot for decompressing at the end of a long day.

Master Bath & Walk-in Closet
Behind the bedroom doors, the master bath hits all the marks: dual vanities, a soaking tub, a separate shower, and a private toilet compartment.
Everything feels thoughtfully placed, with room to move and plenty of storage. The walk-in closet is close by, large enough for two people to stay organized, with room for built-ins or even a dressing bench.

Stairs & Open to Below
Back at the foyer, the grand staircase draws you toward the lower level. There’s a sense of anticipation as you move downstairs, knowing there’s a whole new world of living space waiting for you.
The central rotunda keeps the “open to below” feature, so both levels feel visually connected.

Billiards Room
Arriving at the lower level, you’ll notice the billiards room right at the base of the stairs.
There’s space for a pool table, maybe a seating area, and easy sightlines to the bar and media space.
This is a natural gathering spot. You can host a lively party or enjoy a quiet evening with a couple of friends.

Bar
Directly across from the billiards room is a large, curved bar with storage behind it.
Entertaining becomes easy here, since guests can grab a drink without heading upstairs, and you get plenty of counter space to mix cocktails or serve snacks.
The bar anchors the lower level and gives it a social, welcoming energy.

Media Area
Move over to the media area and you’ll see why this floor is the place to be on movie night or game day.
The space is flexible enough for a big sectional, a wall-mounted TV (or projector for the full theater effect), and a couple of gaming consoles.
There’s even room for shelves to hold board games or movie collections.

Theater
At the far end of the lower level, the dedicated theater room takes things up a notch.
There’s room for tiered seating, surround sound, and blackout curtains. This setup works great for movie buffs.
Add a storage closet nearby and you have a spot for all your equipment, snacks, and extra blankets for those long winter marathons.

Lower Level Bedrooms
This level features three bedrooms, each with its own personality and layout. The first sits near the theater, making it a good choice for teens or overnight guests who might stay up late.
The other two bedrooms are grouped together on the opposite end, sharing easy access to a large bathroom.
Each bedroom here feels private, with windows that let in natural light and plenty of closet space.

Bath (Lower Level)
A full bath is conveniently located next to the first lower-level bedroom and the theater. This is ideal for guests or anyone staying up for movies, and the layout keeps everything accessible while still giving you privacy.

Storage
Throughout the lower level, you’ll find ample storage rooms. These are the unsung heroes of any home.
They’re perfect for holiday decorations, seasonal sports gear, and anything you don’t want cluttering the main living spaces.
I think anyone who has tried to find a spot for a winter coat or a stash of toys will appreciate these thoughtful extras.

Patio & Veranda (Lower Level)
From the billiards area, you can head out to the covered veranda and patio. This outdoor space mirrors the main floor’s comfort, with arches and stonework framing views of the backyard.
It’s an ideal spot for a barbecue, or just relaxing while kids play on the lawn nearby.

Bedroom Suites (Lower Level, Right Wing)
On the right side of the lower level, two more bedrooms each offer their own retreat.
Both are generously sized, have windows for sunlight, and share access to another bathroom. These could easily become quiet guest quarters or peaceful spaces for family members who want more independence.
As you explore this home, you’ll notice how every space connects naturally and comfortably, from the bright, open foyer to the cozy lower level.
If you imagine lively gatherings, peaceful mornings, or just a quiet evening by the fire, this European-inspired plan makes room for all your favorite moments and memories.
With both levels and plenty of indoor and outdoor living, I think this layout works beautifully for so many lifestyles.

Interested in a modified version of this plan? Click the link to below to get it from the architects and request modifications.
