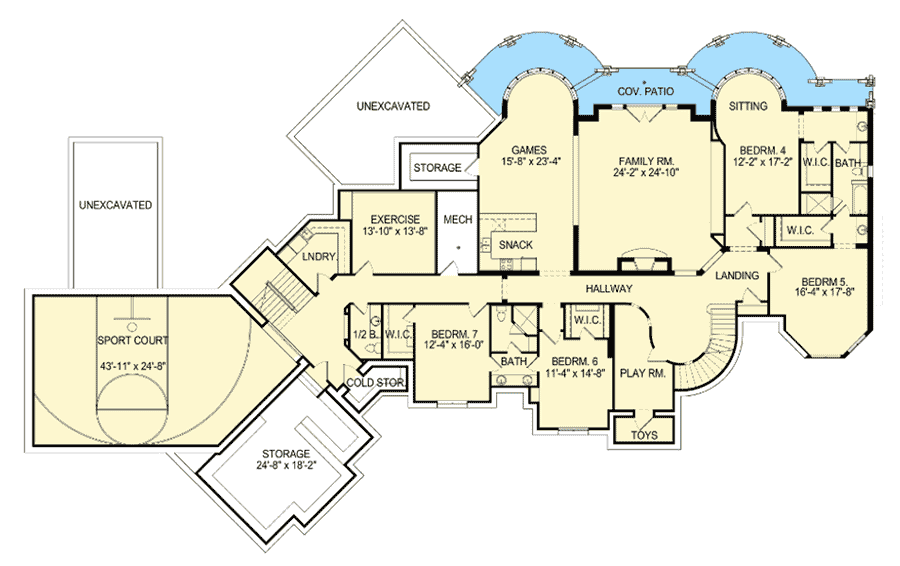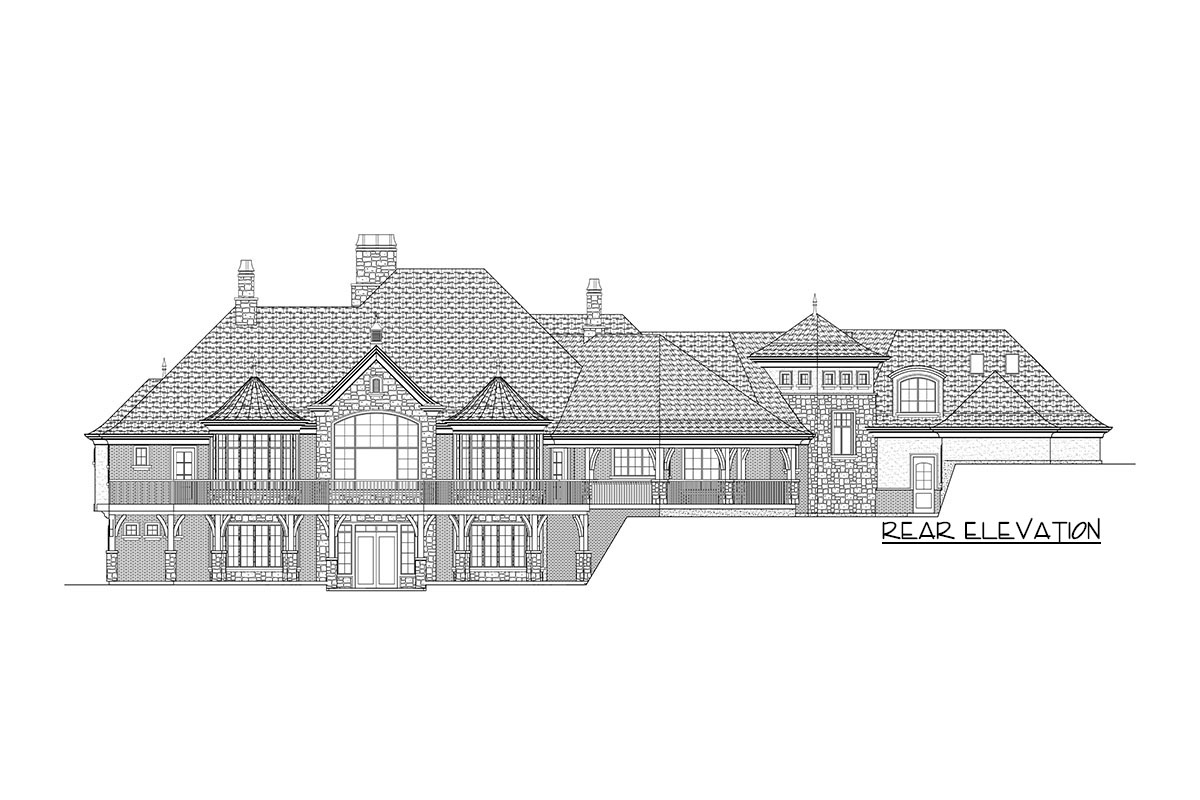European Mansion with Optional Sports Court (Floor Plan)

The sense of arrival at this French Country-inspired home is clear, with its elegant stone façade, arched windows, and grand rooflines hinting at something special inside.
This isn’t just a 2-bedroom home.
With over 5,146 square feet across three distinct levels, every inch feels intentional and well planned.
It won’t matter you’re welcoming a crowd or enjoying a quiet morning, this plan brings together formal entertaining, casual living, and private retreats in a way that encourages you to settle in and make yourself at home.
Specifications:
- 5,146 Heated S. F.
- 2 Beds
- 2 Baths
- 2 Stories
- 4 Cars
The Floor Plans:




Foyer
Step through the covered front porch and you’re welcomed by a spacious foyer filled with natural light from the arched windows.
The space feels formal yet comfortable.
A curved staircase hints at the levels above and below. Right off the entry, you’ll find easy access to the formal dining room on one side and the office on the other, setting an organized tone right from the start.

Dining Room
Just to your right as you enter, the dining room offers an elegant spot for hosting dinners.
I think the placement works well: it’s close to the kitchen for serving, yet separated enough to feel special when you’re gathering friends and family.
Large windows let in soft daylight, and there’s plenty of space for a substantial table.

Office
Across from the dining room, the office gives you a private workspace with a view.
It’s generously sized, allowing for bookcases or even a double desk. I like that it’s near the front entrance but far enough from the main living areas so you can work or take calls without being disturbed.

Butler’s Pantry
Between the dining room and kitchen is a butler’s pantry. This is a useful feature for extra storage and meal prep. If you love to entertain, you’ll appreciate having this spot to keep food and dishes out of sight but still close at hand.

Powder Bath
The powder bath is easy for guests to find, right off the main hallway. Its location next to the communal spaces means no one has to search far when you’re hosting.

Great Room
As you go deeper into the house, you’ll arrive at the bright, expansive great room.
The large windows on the exterior truly deliver here, filling the room with light and giving a sense of openness.
The great room connects directly to the kitchen and nook, so you can keep the conversation going whether you’re pouring coffee or relaxing by the fire.
I love how this space encourages everyone to come together.

Kitchen
The kitchen stands out as a highlight of the home. With a large center island and generous counter space, you’ll have room to cook, bake, or entertain.
A walk-in pantry helps you stay organized and stocked up. The layout lets you move easily between prep, cooking, and serving, and the kitchen’s connection to both the nook and great room keeps you involved with family or guests while you work.

Nook
Next to the kitchen, the nook is set in a curving bay of windows and is perfect for everyday meals.
Morning light fills this area, and it’s easy to imagine lingering over coffee here. The nook also opens straight onto the covered patio, making it simple to bring breakfast outdoors on sunny days.

Covered Patio
From the nook, step out onto a spacious covered patio. If you enjoy outdoor entertaining, this is a great spot—it feels private and sheltered, while still being open to the backyard and natural light.
With the kitchen close by, it’s easy to host summer cookouts or relax outside in the evenings.

Deck
The patio extends to a deck that runs along the back of the home. Whether you’re enjoying the view, grilling, or arranging cozy seating, there’s plenty of space to make the outdoors an extension of your living area.
The deck stretches behind the music room and master suite, offering both privacy and convenience.

Study
Near the kitchen, you’ll find a compact study that works well as a homework station, planning center, or cozy reading nook.
I think this flexible spot will appeal to anyone who needs a quiet corner away from the busier parts of the house.

Guest Bedroom
A guest bedroom sits just off the study, giving overnight visitors privacy and comfort. It’s not the largest room, but its position makes it accessible while still a bit removed from the main living areas.

Guest Bath
The guest bath is conveniently located for anyone staying in the guest room, and also for those coming in from the patio or garage.
Its placement keeps things simple and discreet.

Hobby Room
Past the guest bedroom, there’s a hobby room. With its location near the mud room and guest spaces, I could see this area working well for hobbies like scrapbooking, painting, or as a general project space.

Mud Room
When you come in from the garage, the mud room acts as a practical buffer from the outside.
There’s space for coats, bags, and shoes, so the rest of the house stays clean and organized.
I think families will really value having this convenience.

4-Car Garage and RV Garage
Few homes offer this kind of 4-car garage plus an RV bay. It’s a big win for car lovers, adventurers, or anyone who wants extra storage. The garage has direct access to the mud room so you can bring in groceries or gear without going through the main living areas.

Secondary Covered Porch
Next to the mud room, you’ll find a secondary covered porch. This is handy for quick trips outside, walking the dog, or dropping off packages after errands.

Master Bedroom
Down a private hallway past the great room, the master suite is set quietly at the rear of the main level.
The bedroom is spacious and shaped to capture backyard and deck views, with a distinctive bay window that adds character.
I appreciate how separate this suite feels from the busier parts of the house. It truly feels like a retreat.

His and Hers Closets
The master suite features his and hers closets, making it easy to stay organized. Whether you love fashion or just need extra storage, these closets provide ample space for each person.

Master Bath
The master bath delivers a spa-like experience, with dual sinks, a soaking tub, and a generous walk-in shower.
Natural light makes the space feel open and relaxing. If you’re after a bit of daily luxury, this room has you covered.

Music Room
Next to the master suite, a music room brings something unique to the home. Whether you play instruments, enjoy listening to music, or just want a peaceful spot to unwind, this space offers creativity and calm.
I like that it’s set apart for privacy, yet near the outdoor deck so you can enjoy fresh air and music together on warm evenings.

Upstairs Bedroom
Heading upstairs, the third bedroom is at the top of the staircase. It’s spacious, includes a walk-in closet, and would work well as a guest room, teen retreat, or quiet studio.

Upstairs Bath
The upstairs bath is conveniently placed for the bedroom, making it easy to keep this floor private and comfortable.
Whether for guests or a home office suite, it feels self-sufficient.

Upstairs Office
A little further down the hall, you’ll find a second, larger office. I think this is a great spot for anyone running a home business or needing space for creative work.
Its position above the garage keeps it away from the main living zones, so you can focus without distractions.

Lower Level Landing and Play Room
On the lower level, the landing opens up to a play room and toy storage area.
For families with kids, this dedicated zone is perfect for games and creativity, keeping the main living areas tidy.

Family Room
The lower level family room is spacious and filled with natural light from big windows and walk-out access to a covered patio.
It’s easy to picture movie nights or gatherings with friends here. There’s plenty of room to spread out and relax.

Games Room
The games room flows from the family room and is set up for activities like pool, ping-pong, or even a home theater.
A snack area nearby means refreshments are always within reach.

Covered Patio (Lower Level)
The covered patio on this level mirrors the one above, making it ideal for outdoor dining, relaxing, or watching kids play in the backyard.
With direct access to the family and games rooms, it’s easy to move between indoor and outdoor fun.

Exercise Room
Behind the games area, the exercise room offers space for weights, yoga, or a treadmill.
If you want a home gym, you can work out here without ever leaving the house.

Storage and Mechanical
Multiple storage rooms and a mechanical area are nearby, keeping practical needs handled without cluttering up your living spaces.

Laundry Room
A dedicated laundry room on this level is a real advantage, especially for families or frequent guests.
There’s plenty of space for folding and sorting, so you don’t have to use up space in the main living zones.

Half Bath
The half bath is centrally located, making it easy for guests and family to freshen up without going upstairs.

Sport Court
Further back, you’ll find a sport court—a rare feature in a home like this. There’s room for basketball, indoor soccer, or your favorite sport. I think this is a huge plus for active families or anyone who wants a private indoor play space.

Cold Storage
A cold storage area next to the laundry is perfect for extra groceries or seasonal items.
It’s a practical detail that can make everyday life smoother.

Bedroom 6 and Bedroom 7
On the lower level, you’ll find two additional bedrooms, each with a walk-in closet. These rooms share a full bath, keeping things efficient for guests, older kids, or live-in help.

Bath (Lower Level)
The main full bath is easy to reach from both the bedrooms and living areas, and the layout gives privacy with separate sections for sinks and bathing.

Bedroom 4 and Bedroom 5
Toward the rear, two more bedrooms each have a walk-in closet and share access to a sitting room and private bath.
If you want to keep guests comfortable or give older kids some independence, this setup works beautifully.

Sitting Room
The sitting room at the end of the lower level is bright and quiet, with easy patio access.
It could be a second family room, a reading nook, or even a home office with a view.

Play Room and Toys Area
Near the stair landing, a play room with an adjacent toys storage area helps keep the main living spaces clutter-free and gives younger kids a place of their own.

Hallway and Landing
Finally, the hallway and landing connect all these lower-level rooms, letting everyone move smoothly between living, sleeping, and recreation spaces.
As you explore this home, you’ll notice how public and private spaces flow together, how the outdoors is always close by, and how carefully chosen details make life easier.
Each level brings new surprises, and there’s always another corner to make your own. I think this design offers the kind of flexibility and comfort that truly feels like home.

Interested in a modified version of this plan? Click the link to below to get it from the architects and request modifications.
