European-Style Lake House Plan with Optionally Finished Lower Level – 2494 Sq Ft (Floor Plan)
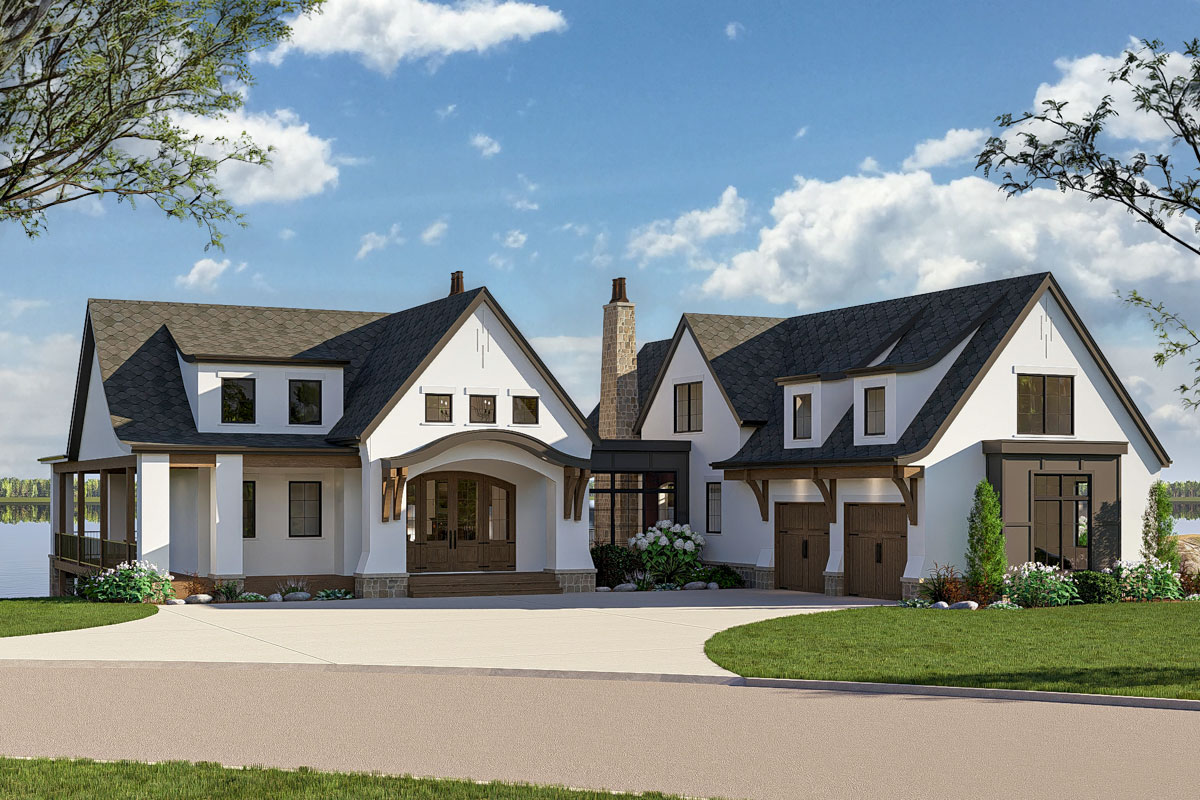
When exploring this 2,872 sq.ft. European-style home, you immediately sense the thoughtful blend of timeless charm and modern functionality. This plan facilitates both casual family living and elegant entertaining, creating a sanctuary that adapts to your every need.
Let me take you through it.
Specifications:
- 2,494 Heated S.F.
- 1 – 4 Beds
- 1.5 – 3.5 Baths
- 2 Stories
- 2 Cars
The Floor Plans:
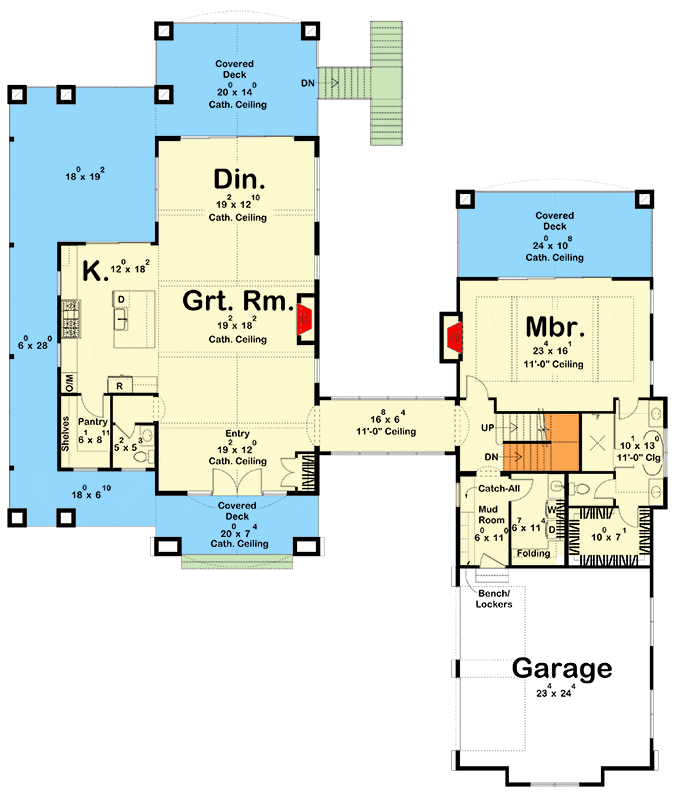
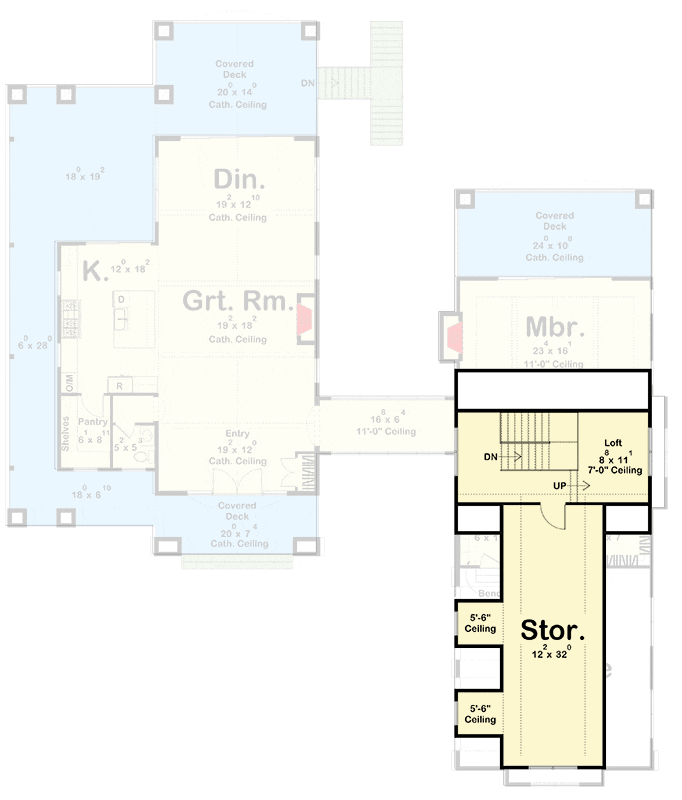
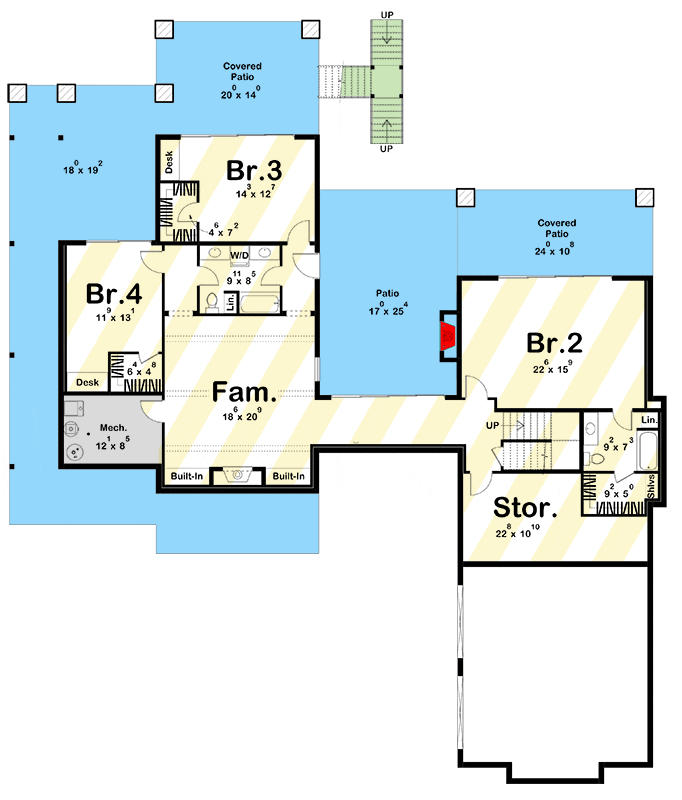
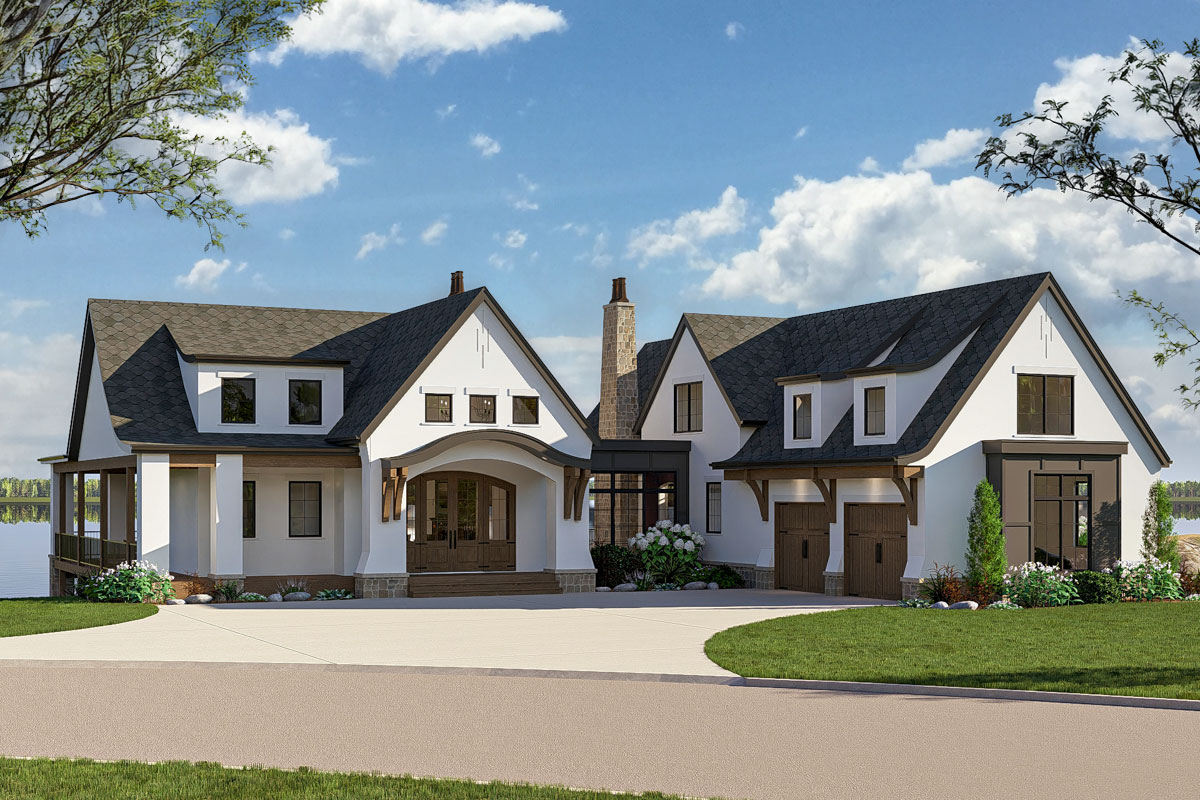
Entryway
As you walk into the home, you’re greeted by a spacious entryway (12′ x 9′), setting a welcoming tone with its high ceilings. It’s the perfect spot to make a first impression, perhaps with a beautiful chandelier or an art piece that reflects your personality.
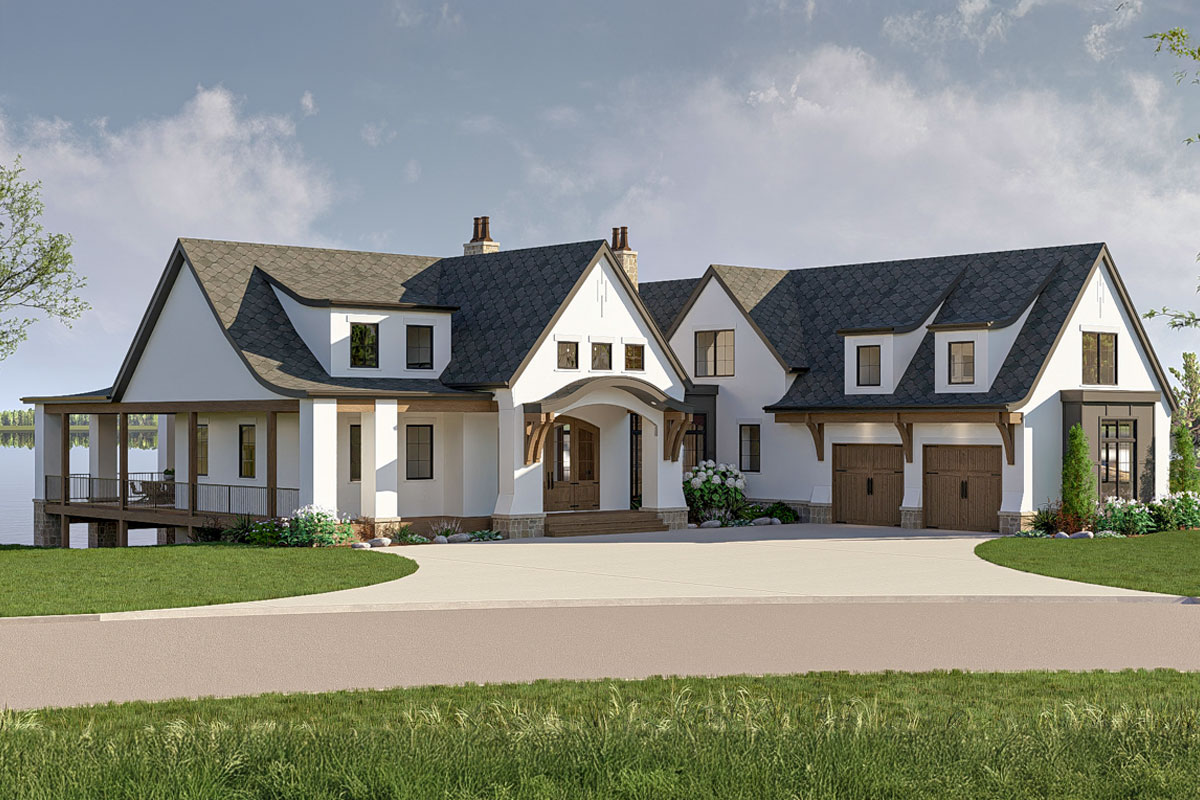
Great Room
Moving forward, the great room (19′ x 18′) becomes the heart of the home.
This airy space, with its cathedral ceiling, invites gatherings around the fireplace.
Think about how cozy winter evenings would be here or how the setting sun filters in, creating the perfect backdrop for family photos and memories.

Kitchen
Adjacent to the great room, the open-concept kitchen (12′ x 18′) is designed for both function and style. A large island becomes indispensable for meal prep or as a casual conversation spot. The walk-in pantry is a practical touch, offering ample storage space to keep your countertops clutter-free. I’d suggest adding a few bar stools around the island for impromptu dining or socializing.
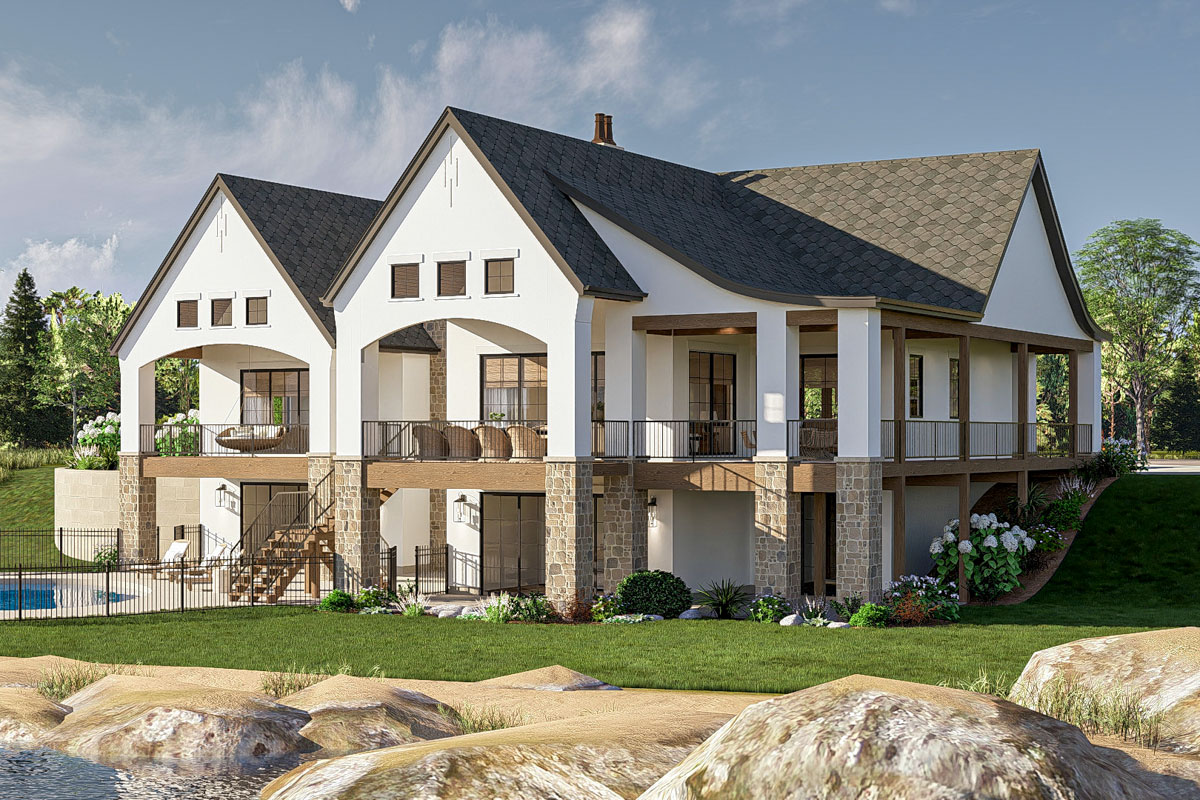
Dining Area
The dining room (19′ x 12′) harmoniously blends with the kitchen and great room. Imagine hosting dinner parties under the cathedral ceiling, or simply enjoying family meals where every seat has a view, thanks to its strategic placement in the home.
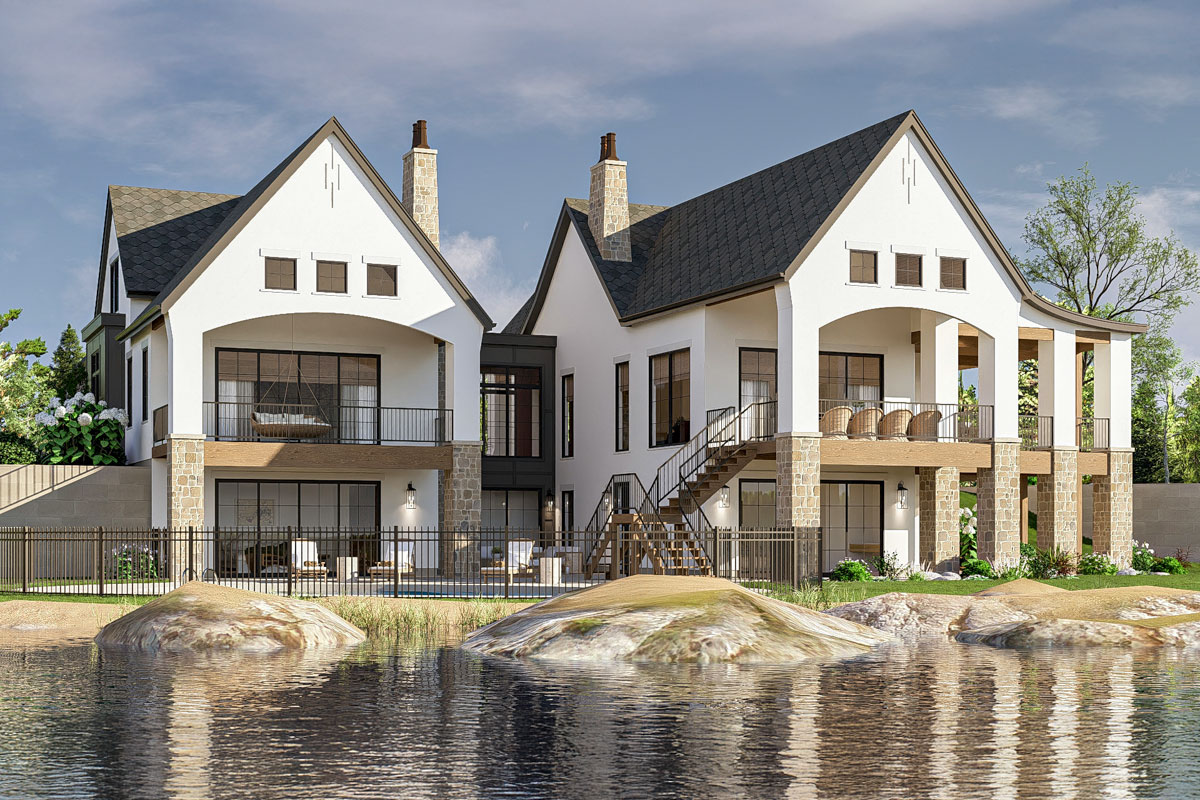
Mudroom
Through the mudroom, which includes built-in lockers and a bench, you transition from the two-car garage.
This space is incredibly practical, especially on rainy days or after outdoor activities. It’s where you envision organizing gear, shoes, and coats, making messy homes a thing of the past.
Laundry Room
Conveniently located near the mudroom, the laundry room saves time and effort. It streamlines chores, being right off the garage means those muddy clothes never make it far into the house.
Master Suite
Taking the breezeway, you’re led to the master suite (23′ x 16′), which is nothing short of a retreat.
A private covered deck extends from here, offering moments of peace and perhaps a morning coffee. The ensuite feels luxurious, featuring a soaking tub, double vanity, shower, and a walk-in closet.
You might consider adding a touch of spa-like decor to enhance the tranquil atmosphere further.
Covered Decks
Two covered decks, one at each end of the home, extend the living space outdoors.
Whether it’s a summer barbecue, al fresco dining, or simply lounging, these decks allow you to enjoy scenic views and fresh air.
Loft and Storage
Utilizing vertical space, a loft area (8′ x 11′) above provides additional flexibility.
It’s a small space, ideal for a reading nook or a compact home office. Alongside, a vast storage area (12′ x 32′) helps keep your home organized and can be explored for seasonal decor and bulky items.
Optional Basement
Consider the optional unfinished basement, boasting 2,265 sq. ft. Here, the family room (18′ x 20′) is flanked by three additional bedrooms and two bathrooms, making it perfect for larger families or hosting guests.
Each bedroom has ample closet space, ensuring residents’ and visitors’ comfort.
Bedroom 2
This room (22′ x 15′) serves as a secondary suite, complete with its own bathroom and ample space for privacy or long-term guests.
Bedrooms 3 and 4
Bedroom 3 (14′ x 12′) and Bedroom 4 (11′ x 13′) offer versatility. With nearby bathroom access, these rooms are great for children and guests or even converting into a home gym or second office if needed.
Family Room
The basement’s family room is a hub for entertainment, fitted with built-ins that invite customization—a home theater, game room, or snug lounge, depending on your vision.
Mechanical Room
I noticed the mechanical room cleverly separated in the basement space. It’s practical for maintenance access without intruding on living areas, a thoughtful layout consideration.

Interest in a modified version of this plan? Click the link to below to get it and request modifications.
