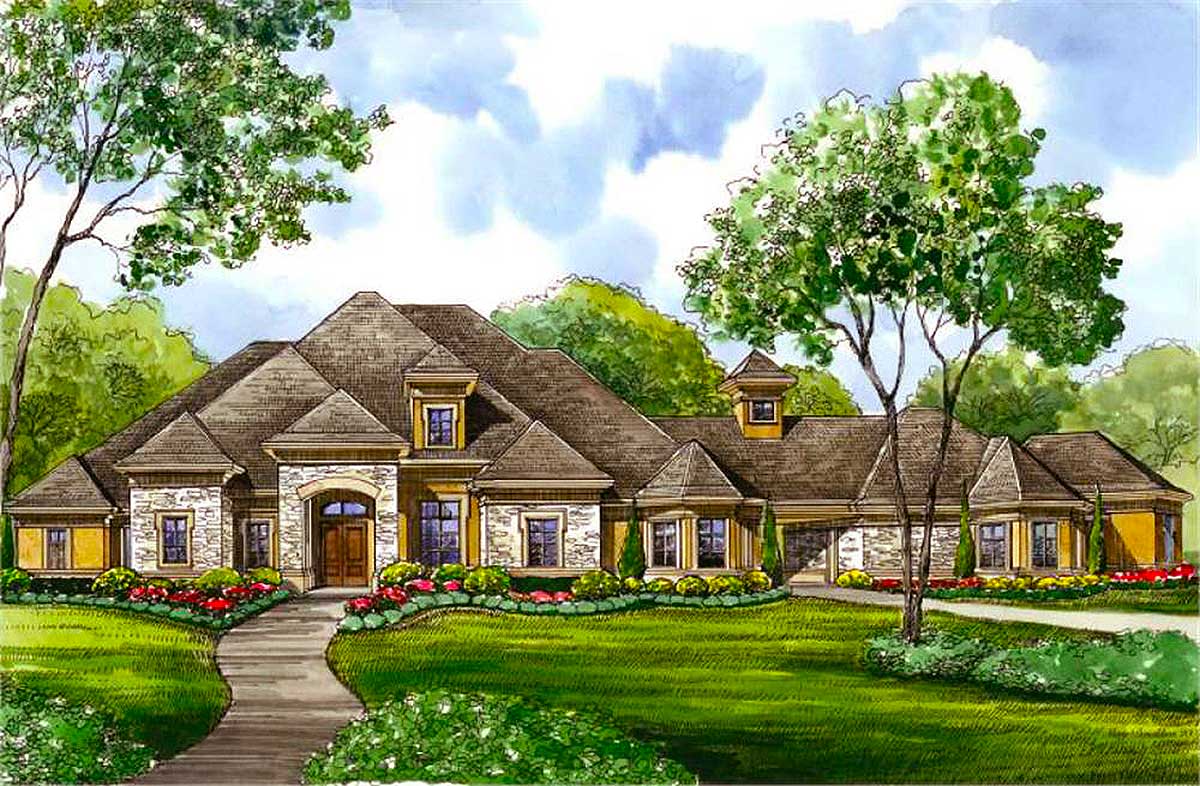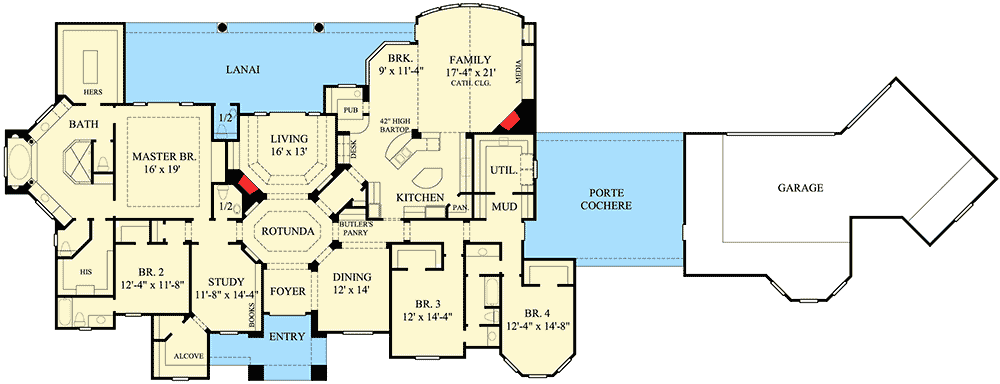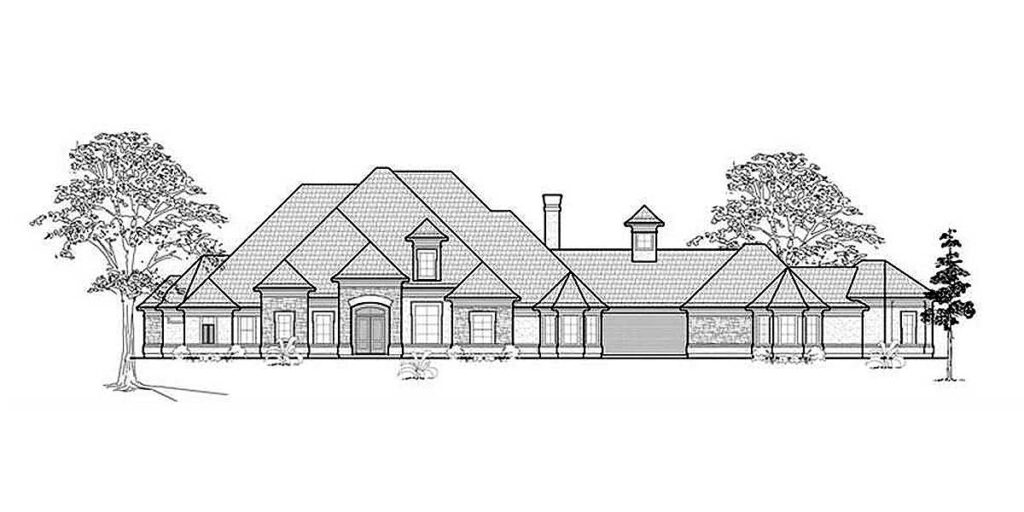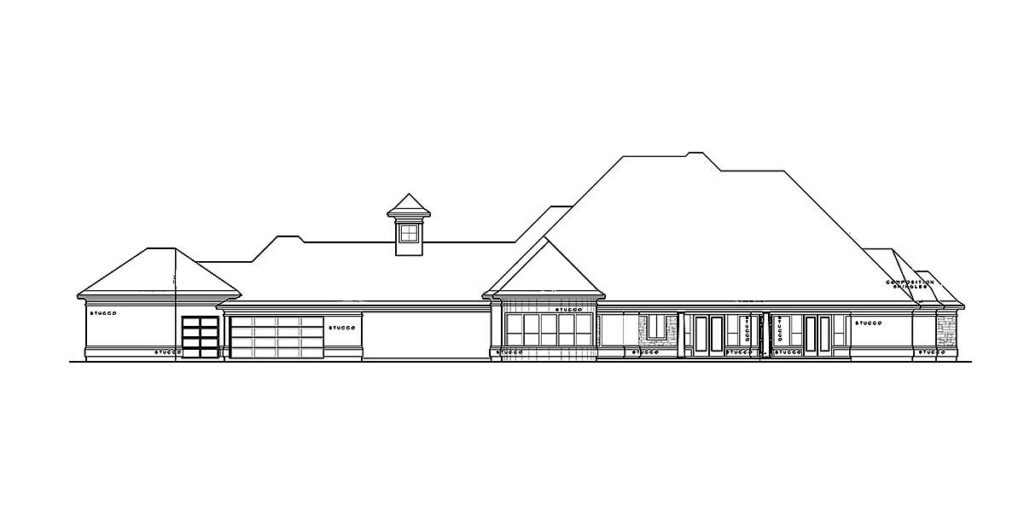European-style Manor House Plan with Luxurious Master Suite (Floor Plan)

Let’s take a look at this amazing floor plan. This house has a unique European design and offers a luxurious lifestyle with its beautiful and functional layout.
It connects an oversized three-car garage to the main house through a splendid porte cochere. I think you’ll love it.
Specifications:
- 3,929 Heated S.F.
- 4 Beds
- 3.5+ Baths
- 1 Stories
- 3 Cars
The Floor Plans:

Entry and Foyer
As you step through the front door, you’re greeted by a welcoming entry and foyer. I imagine it as a perfect place for greeting guests.

The foyer sets the scene with its grandeur and leads directly into the rotunda. It feels like the heart of the house where you can choose different paths to wander.
Rotunda
The rotunda is truly a stunning part of the house. It acts like a central hub.
From here, you can head to various areas of the home.
The circular design gives it a special charm. It’s nice when everything connects so smoothly, don’t you think?
You can always add some beautiful artwork or a grand chandelier here to make it even more special.

Living Room
To the left from the rotunda, you find the living room. It’s a cozy space for relaxing or chatting with friends.
Picture a comfy sofa and perhaps a lovely rug. This room makes you feel calm and at home.
It shares an open wall with the massive rotunda, so it always feels bright and connected to the larger living space.

Master Bedroom and Bath
The master suite on the left side is a luxurious retreat. The bedroom is spacious enough to hold a king-sized bed and extra furniture. The highlight is the master bath.
I can see why it’s described as spectacular. There’s a soaking tub for relaxing baths and a walk-in shower. Plus, two walk-in closets make organization a breeze.
Having separate closets could make mornings less hectic!
Study
On one side near the entry is the study. This is the ideal place for reading or working.
The quiet computer alcove inside is just right for homework or office tasks. A study like this brings a nice balance between work and home.
If you love books or need a home office, this space is a gem.

Dining Area
Continuing, we find the dining room.
It’s conveniently close to the kitchen, making it easy for meals and entertaining. You can imagine a big dining table here for hosting family and friends.
It’s nice that it’s separate, lending a formal touch to dinner times. Would you prefer an open or closed dining space?
Personally, both have their charms, don’t you think?
Kitchen
The kitchen measures 17′-4″ x 14′-4″ giving you plenty of space to cook and create.
The large counter spaces and modern appliances would make any chef happy. A 42” high bar top opens it to the family room. It’s perfect for casual meals or chatting while you cook.
Do you think an island would add functionality here? I do!
It’s always a plus for additional prep space.
Family Room
Connected directly from the kitchen, the family room stands out with its vaulted ceiling. Approximately 20 feet high, it introduces a sense of openness and grandeur.
A media wall here can hold all your tech gadgets.
Family time would be oh-so-fun in this lively, tech-friendly room.

Lanai
Let’s not forget the lanai at the back. This is a covered outdoor area for enjoying the fresh air without leaving your comfort zone.
The large pub wet bar that opens to it makes this space perfect for entertaining. Imagine weekend barbecues or relaxing evenings right here.
Bedrooms 2, 3, and 4
On the right side of the house, you have three additional bedrooms. Each one is well-sized, perfect for family or guests.
Bedroom 2 shares the same hallway as the master suite, while Bedrooms 3 and 4 are situated near the dining area. It’s nice to see that each room is designed with comfort in mind.
Utility and Mudroom
Finally, there’s a utility room and mudroom off the garage entrance.
These areas keep things tidy and uncluttered. It’s especially useful for laundry and storing shoes or coats.
A well-placed mudroom makes daily routines smoother! Do you think this is an essential feature in a house? I surely do.
Interested in a modified version of this plan? Click the link to below to get it and request modifications.
