Exclusive 2-Story Acadian House Plan with 2-Sided Fireplace (Floor Plan)
Welcome to the prestigious Exclusive 2-Story Acadian House Plan, where luxury meets comfort wrapped in an enchanting 4,326 square feet of living space.
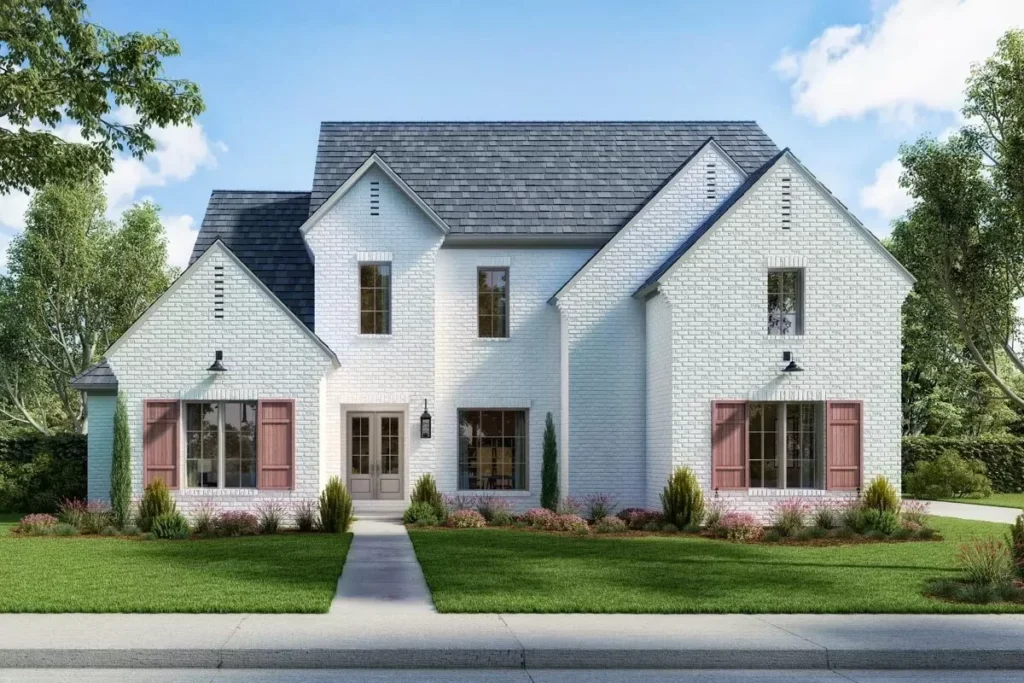
With up to six bedrooms, 5.5 bathrooms, and a 3-car garage, this home is a masterpiece offering a perfect blend of spacious elegance and warm inviting spaces.
Specifications:
- 4,326 Heated s.f.
- 5-6 Beds
- 5.5 Baths
- 2 Stories
The Floor Plan:
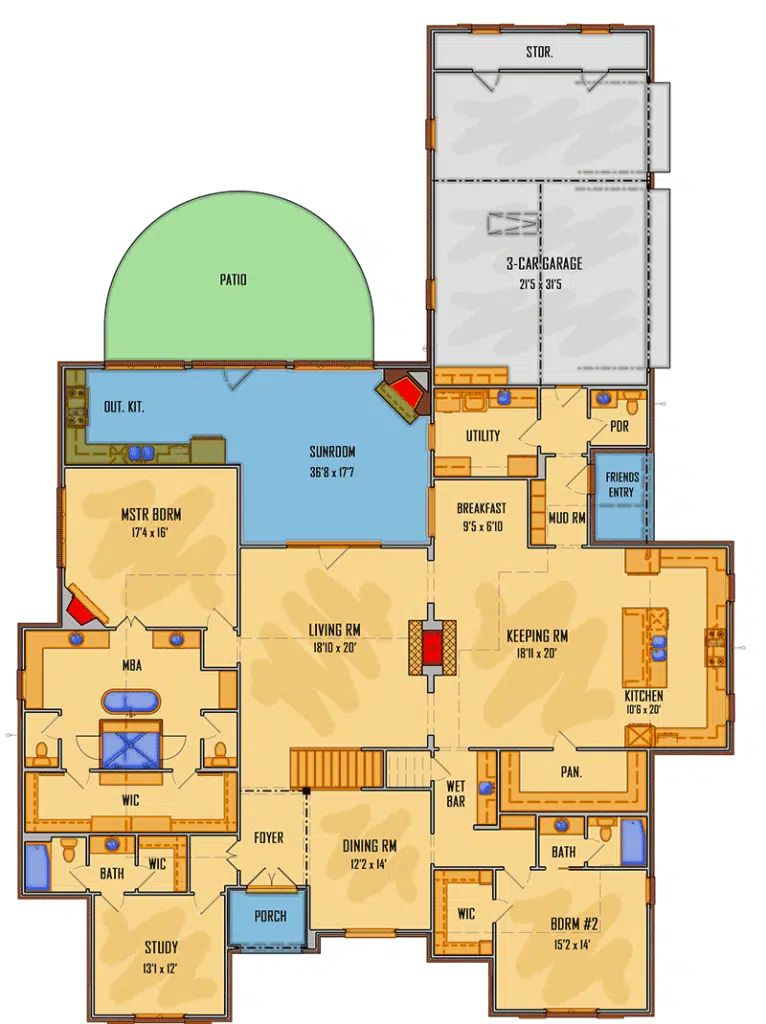
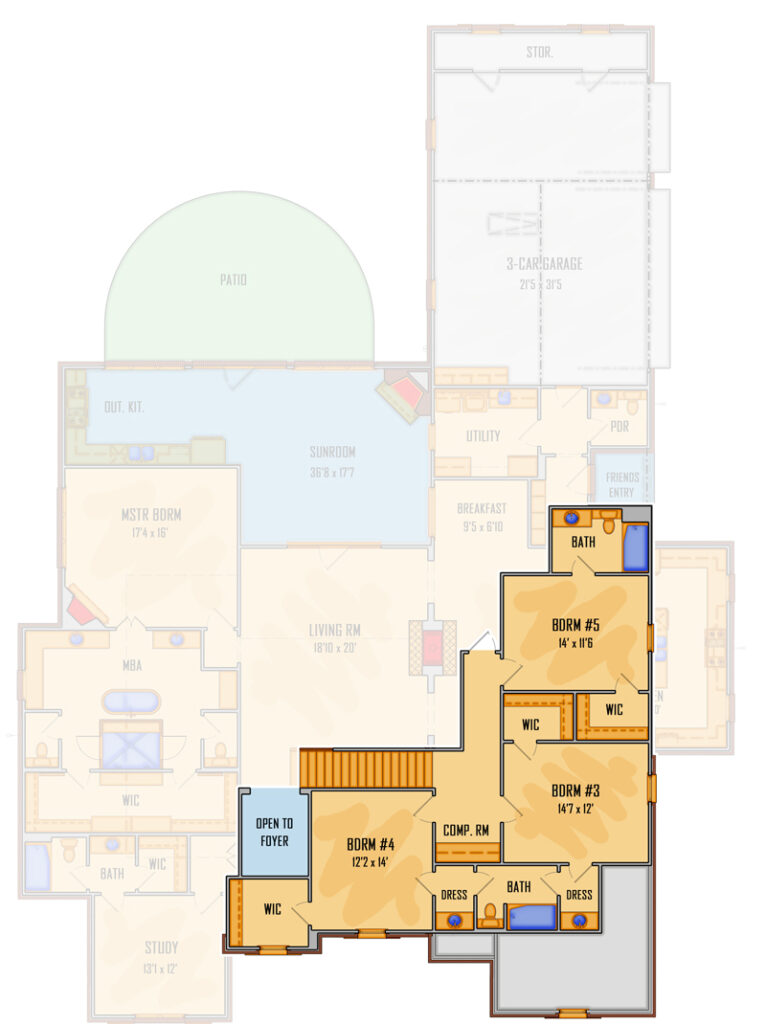
Front Porch
As you step onto the front porch, you’re immediately struck by the grandeur of this Acadian-style house. It’s not just a porch; it’s your first glimpse into a world of sophistication and charm. The sturdy columns and welcoming entryway promise more wonders inside, making you feel proud to call this your home.
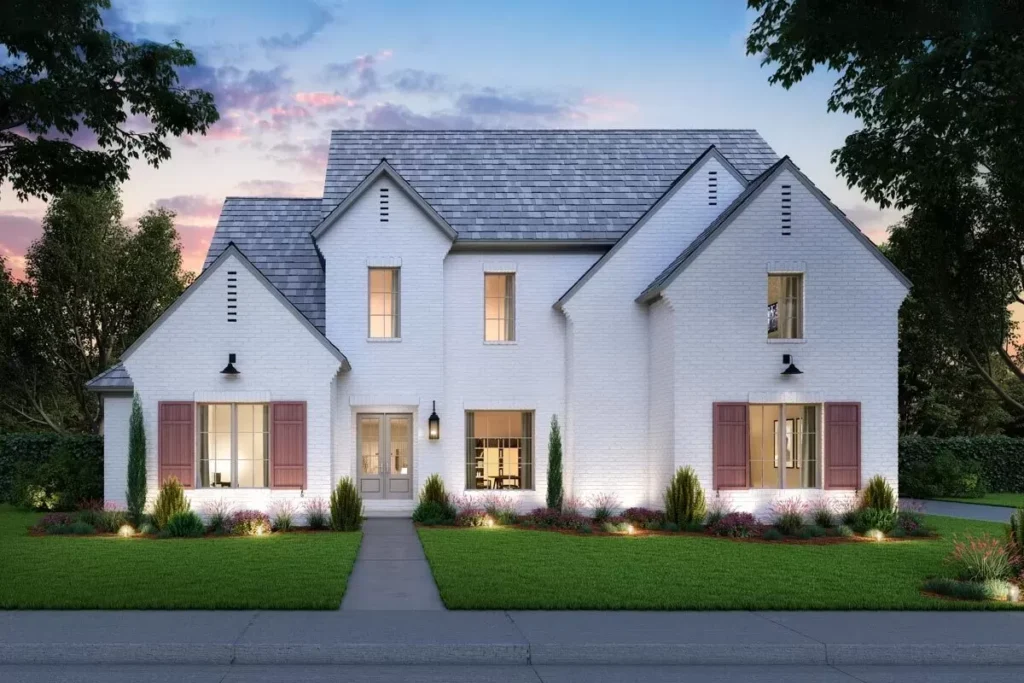
Great Room
Moving inside, you’re drawn into the great room by the warmth of the two-sided fireplace that it shares with the keeping room. Imagine chilly evenings spent here, the fire crackling as you lounge with loved ones. The ambiance is just right for making memories.
Keeping Room
Right next to the great room, the keeping room offers a cozy retreat. Whether you’re sipping your morning coffee or catching up on your favorite book, the glow from the shared fireplace adds a touch of magic to your relaxation time.

Sunroom
Adjacent to these heartwarming spaces is the sunroom, a sanctuary of light and serenity. With windows that invite the sunshine in, it’s a perfect spot for your indoor plants or a peaceful afternoon tea. The outdoor kitchen just a step away promises delightful summer barbecues and family gatherings.
Kitchen
The heart of the home, the kitchen, features U-shaped cabinets that encircle a practical prep island, perfect for honing your culinary skills. With a pantry close by, you have ample space to store all your gadgets and groceries. Here, cooking is not just a chore; it’s an experience to be savored.

Dining Area
Though not explicitly mentioned, it’s easy to imagine a lovely dining area near the kitchen, where laughter and stories are shared over meals. Picture a large table, surrounded by your loved ones, beneath a beautiful chandelier that adds just the right amount of elegance to every gathering.
Master Bedroom
The master bedroom on the main level is more than just a bedroom; it’s a retreat. With its own corner fireplace, the room beckons you to relax in the warmth and luxury. The attached 5-fixture bath, featuring a freestanding tub, and a spacious walk-in closet, add layers of indulgence to your private haven.
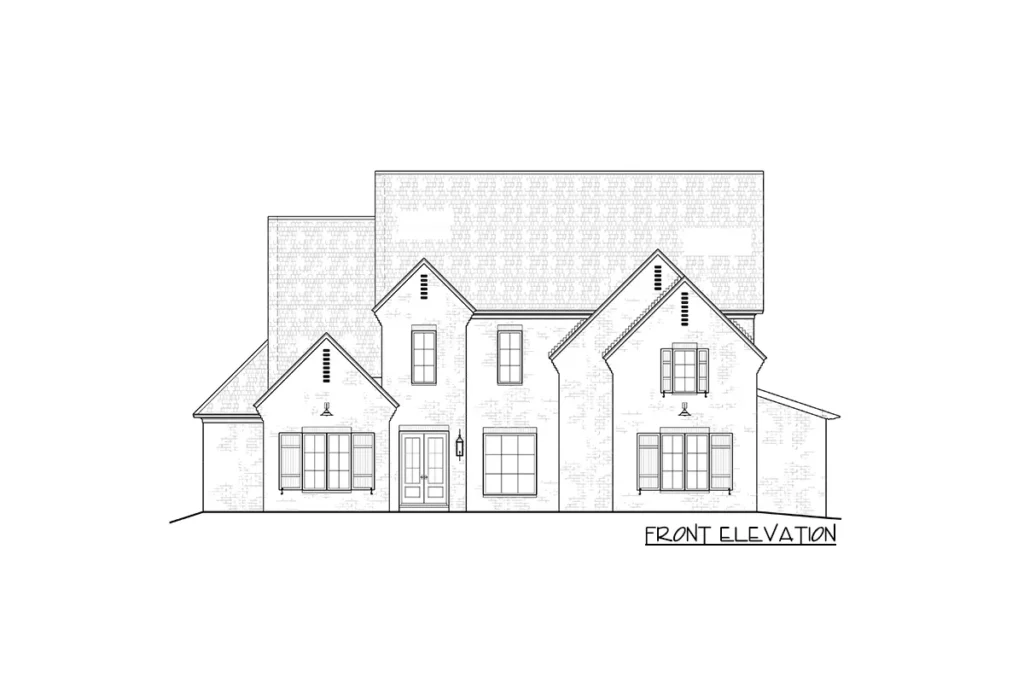
Master Bathroom
Envision stepping into your master bathroom, where the freestanding tub stands ready to soak away your worries. With high-quality fixtures and finishes, it’s not just a bathroom; it’s a spa-inspired escape designed for rejuvenation.
Additional Rooms
On the first floor, another bedroom and a study offer versatility and privacy, each with its own full bath to ensure comfort and convenience for everyone. Upstairs, the additional bedrooms promise ample space for family or guests, with thoughtful details like a Jack-and-Jill bath and a dedicated full bath to enhance livability.

Exterior
Finally, stepping outside, the beauty of the Acadian design truly shines. The stately exterior and the blend of materials create an impressive curb appeal that makes you proud every time you come home. The outdoor kitchen beckons for summertime entertainment, while the landscape invites you to explore and make the outdoors your own.
Every inch of this Exclusive 2-Story Acadian House Plan is carefully crafted to not just meet, but exceed your expectations, blending luxury, comfort, and practicality in a way that makes it impossible not to fall in love. Imagine yourself here, in a home that’s not just beautiful, but a reflection of your highest aspirations.
