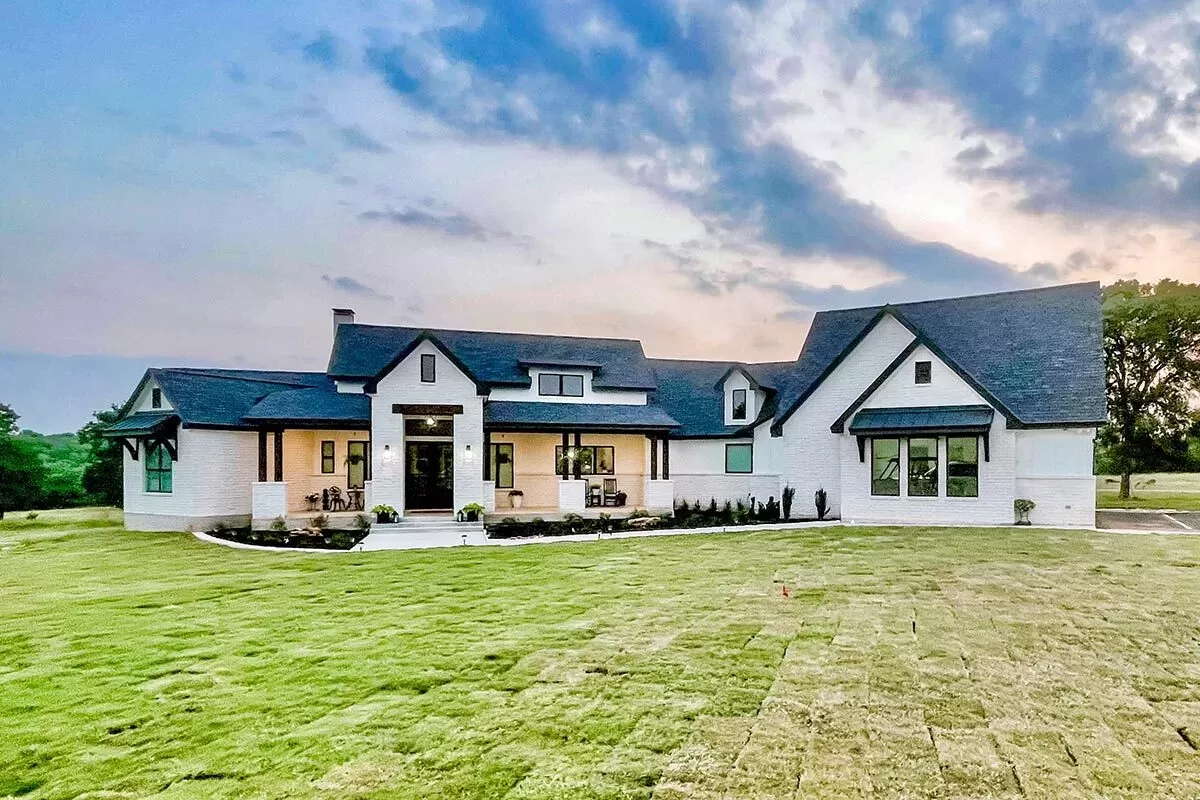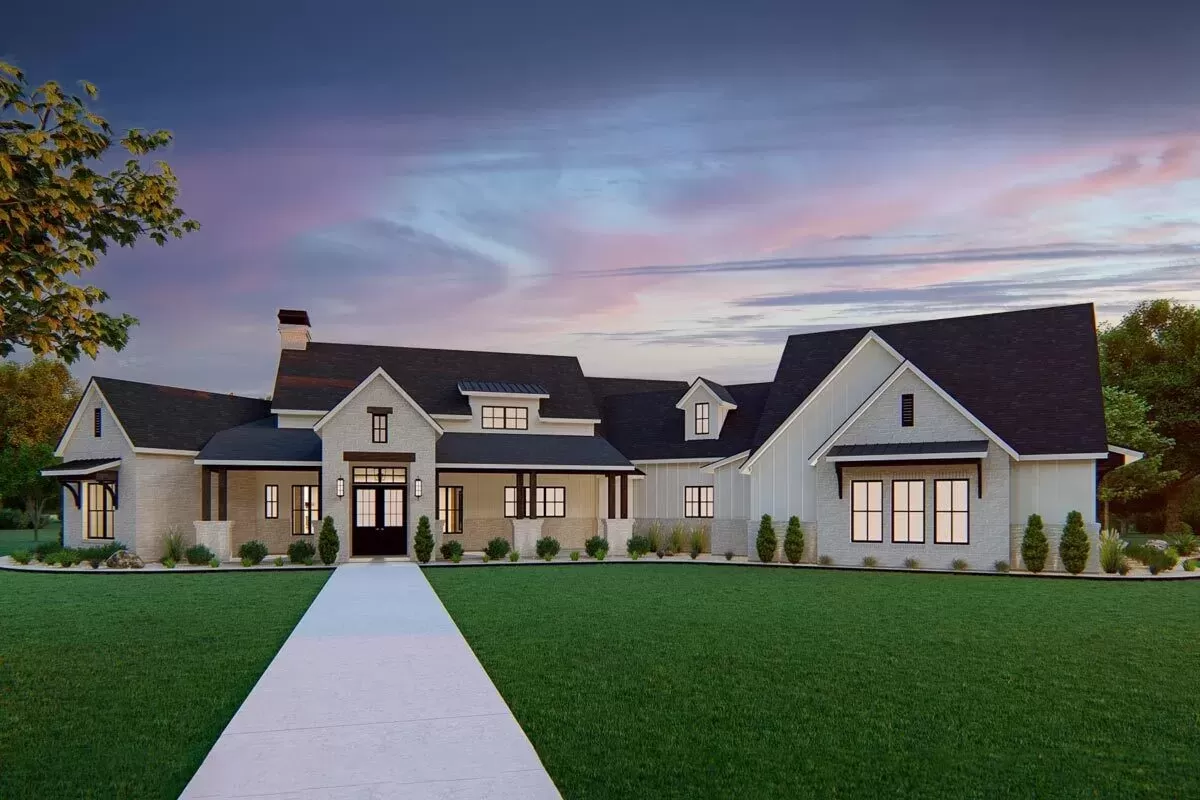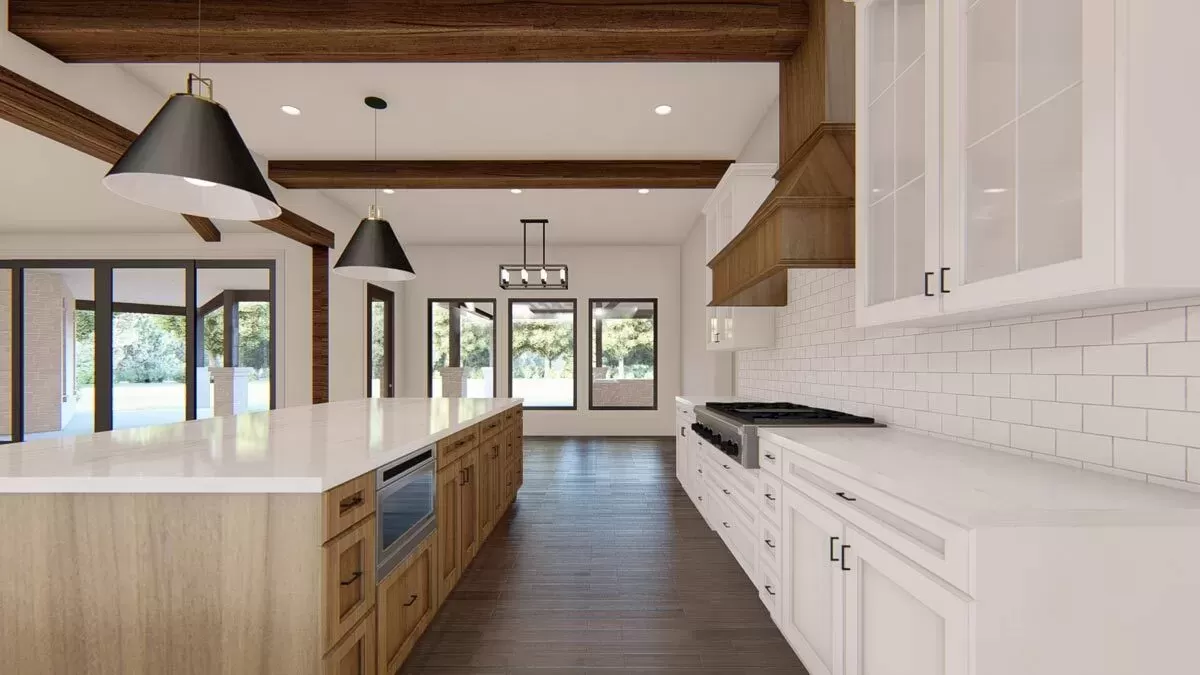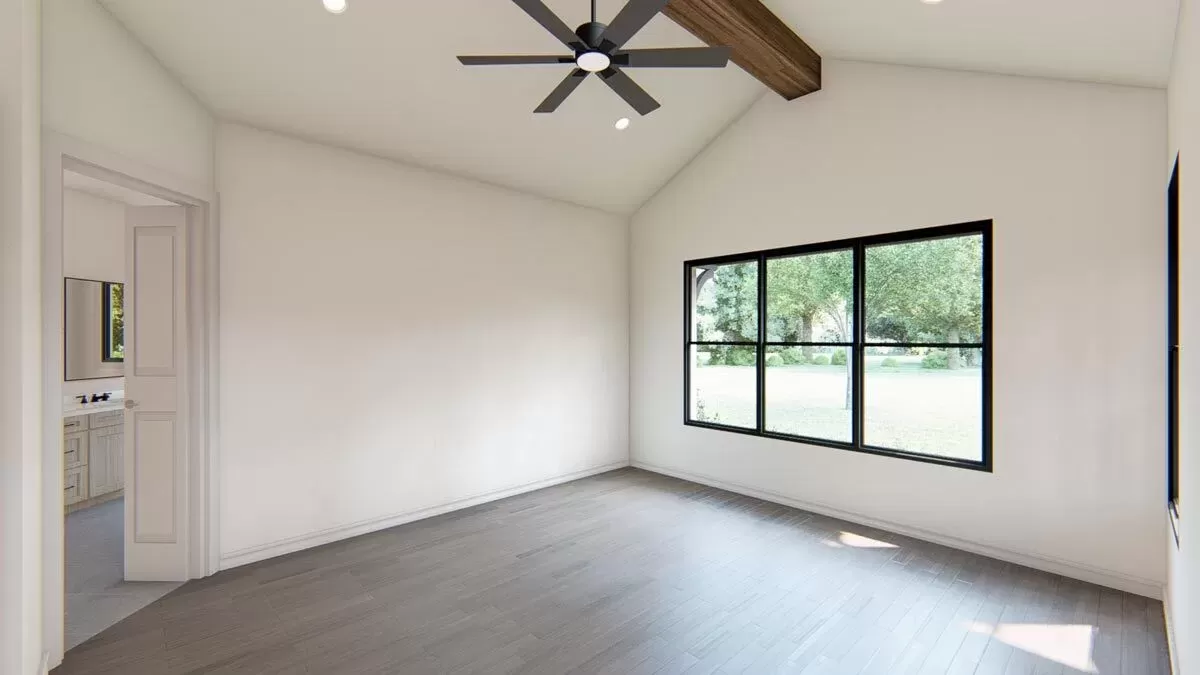Exclusive 4-Bed Home Plan with Bonus 5th Bedroom Above Angled Garage (Floor Plan)

Specifications:
- 3,576 Heated s.f.
- 3.5+ Baths
- 4-5 Beds
- 2 Cars
- 1 Stories
The Floor Plans:


Exterior Views







Foyer

As soon as you step into this house, I think you’ll appreciate the spaciousness of the foyer. It’s an inviting entry that doesn’t feel cramped, giving you and your guests room to breathe as soon as you enter.
With direct access to the study on one side and the dining area on the other, the flow right from the entrance feels balanced and functional. I can picture a beautiful console table or a statement piece of art here that would really make your foyer pop.

Great Room
Wow, the great room is truly the heart of this home.

It’s vast, with plenty of room for all your relaxation or entertainment needs. The fireplace adds a cozy touch, and because it opens directly to the kitchen and nook, your family gatherings or dinner parties will feel seamlessly integrated.
I can imagine the conversations flowing easily as you move from space to space. This room is perfect for everyday living but also special enough for all your holiday celebrations.
Kitchen

If you love to cook or entertain, you’re going to adore this kitchen. It’s got a generous island that not only provides ample workspace but also serves as a casual dining spot or a place for your friends to sit and chat while you prepare a meal.

I love that it’s open to the great room and nook—that essential connection makes the culinary space a central hub. The walk-in pantry is a huge bonus, ensuring you can store all your ingredients and gadgets neatly out of sight.
Dining Nook
Located right off the kitchen, the dining nook is perfect for informal meals. I appreciate how it’s situated with a view to the backyard, offering a natural, relaxed dining experience with plenty of light.
Imagine sipping your morning coffee as the sun streams in—it’s these simple pleasures that turn a house into a home.
Study
Having a dedicated study space is a major plus in my book. Whether you’re working from home or need a quiet spot to pursue your hobbies, this space offers flexibility.
You could add built-in shelves for books or a large desk for projects. It’s separated enough from the living areas to provide quiet, but still conveniently accessible from the foyer.
Bedrooms
Now, the bedrooms in this layout are nicely spaced out for privacy.

The master suite especially is a retreat with its dual vanities, big shower, and substantial walk-in closet.
The other bedrooms are located on the opposite side of the house, which I think is great for noise control, and they each have access to a bathroom.
Bathroom


Bonus Room
The bonus room, which sits above the garage, is a versatile space that you could transform into anything your heart desires—a playroom for the kids, a home theater, or even a gym.
It’s a blank canvas ready for you to make it your own. However, you may want to consider adding a bathroom up there if you’re going to use it frequently.
Outdoor
What’s not to love about the outdoor living spaces in this plan? The rear porch with its optional outdoor kitchen is designed for enjoying beautiful weather and entertaining outdoors.

It’s easily accessible from the dining nook and the great room, making indoor-outdoor living seamless and enjoyable.

Remember, your home is your sanctuary, and the layout should reflect your way of living, accommodating your every day but also adaptable enough for those special moments.

This plan seems to offer all that, with an added layer of elegance and purpose. What are your thoughts?
What does your ideal home look like, and how does this plan measure up?
Interest in a modified version of this plan? Click the link to below to get it and request modifications
