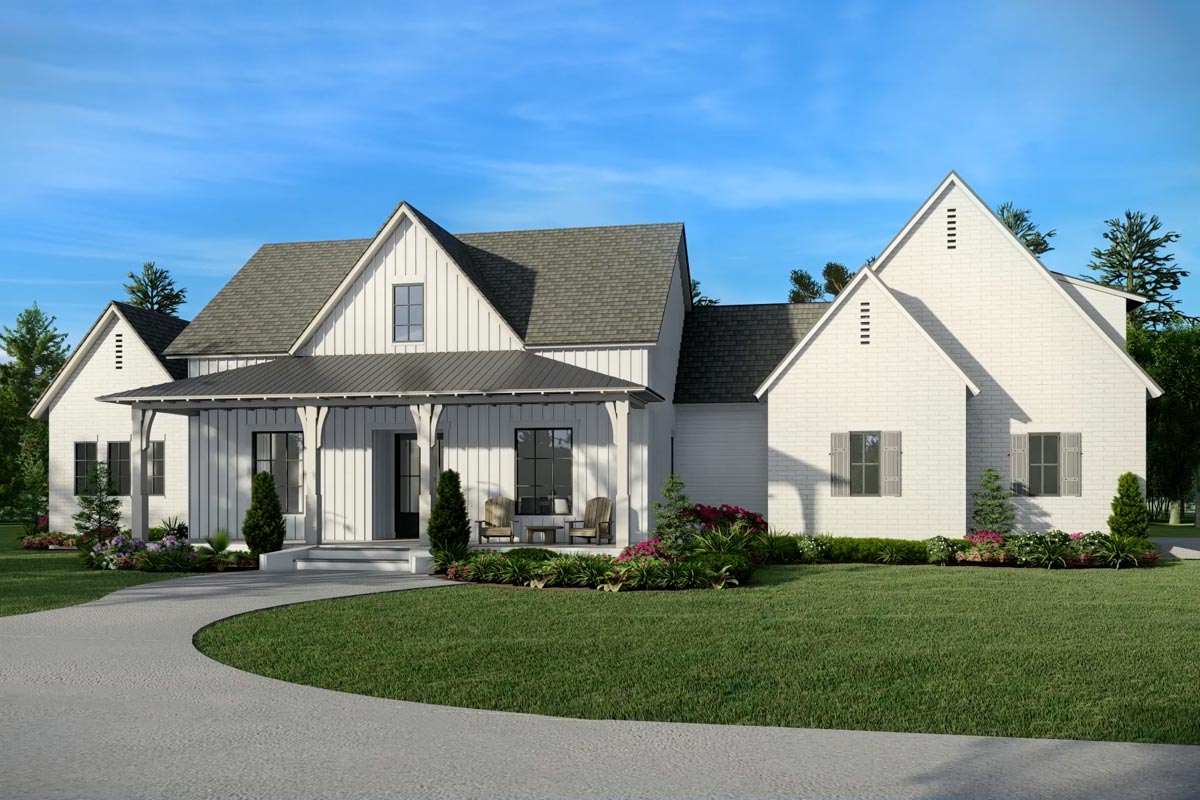
Step up to a home that blends relaxed Louisiana farmhouse charm with crisp modern lines, offering both character and comfort for a busy family.
From the moment you spot the deep front porch and inviting gabled roof, you know you’re in for something special.
Inside, you’ll find spaces that connect naturally, with high ceilings, beams, and sun-filled rooms bringing a sense of ease.
This house isn’t just about looks. It’s built for real life, with every bedroom, nook, and gathering spot thoughtfully arranged across two levels.
Specifications:
- 3,629 Heated S.F.
- 4 Beds
- 3.5 Baths
- 2 Stories
- 3 Cars
The Floor Plans:
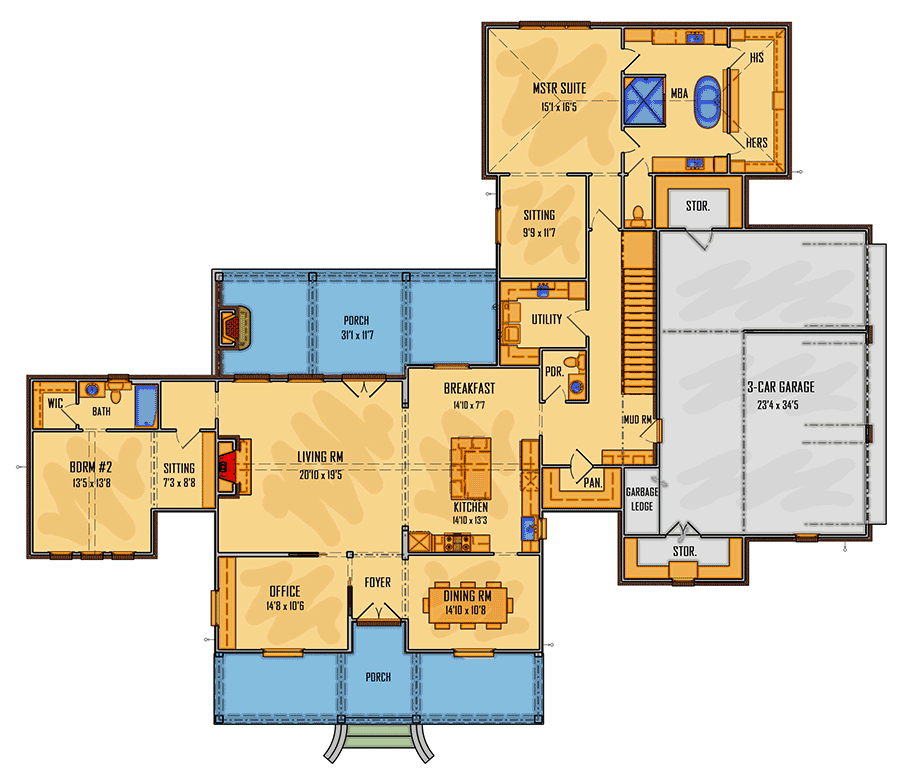

Front Porch
Your first impression comes with that wide, covered porch running across the front. It’s the kind of spot where you can settle in with morning coffee or watch an afternoon rain roll through, thanks to its generous space and sturdy wood columns.
Flower beds lining the entry bring a pop of color, while board-and-batten siding and black-trimmed windows give it a modern farmhouse feel.
As you step up to the front door, the approachable style of this home is immediately clear.
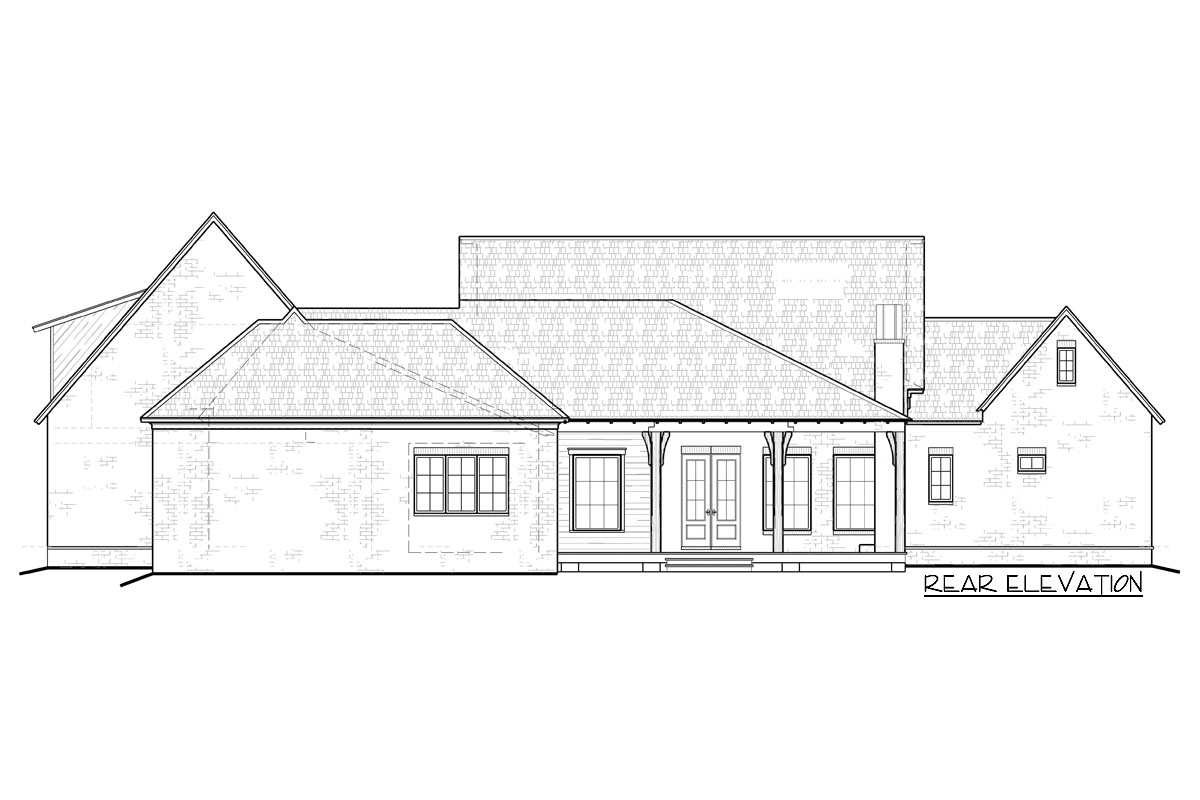
Foyer
Once you walk inside, you’re greeted by a bright, open foyer. There’s enough space to welcome guests without feeling crowded, and you can see directly into the living room and to each side, giving you a real sense of the home’s openness.
The foyer acts as a hub, guiding you toward the main living areas while also offering quick access to the private office and dining room.

Office
Just off the foyer, the office features its own door and a front-facing window. Natural light fills this room, keeping it cheerful for work or creative projects.
If you’re working from home or need a quiet spot for paperwork, the size feels comfortable, not cramped.
I think the location is great for anyone juggling work and family life. It’s close to the action, but you still get enough separation to focus.

Dining Room
Across from the office, the dining room welcomes you with its casual elegance. The room gets light from the front porch and connects directly to the kitchen, making it easy to host a formal holiday meal or a quick weeknight dinner.
There’s enough space for a farmhouse table, and the setting encourages family or guests to linger over a meal.

Living Room
The foyer opens right into the living room, which takes center stage for day-to-day life.
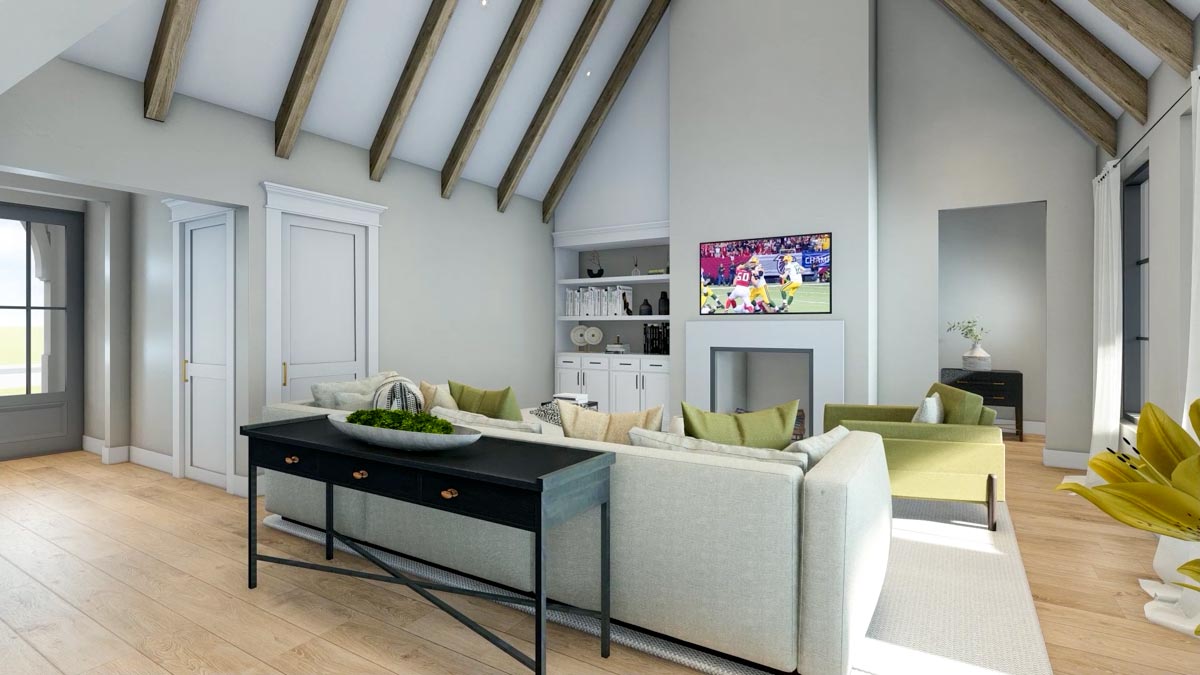
Vaulted ceilings with exposed wood beams make this space feel airy and expansive. Large windows along the back wall fill the room with natural light and provide views of the porch and backyard.
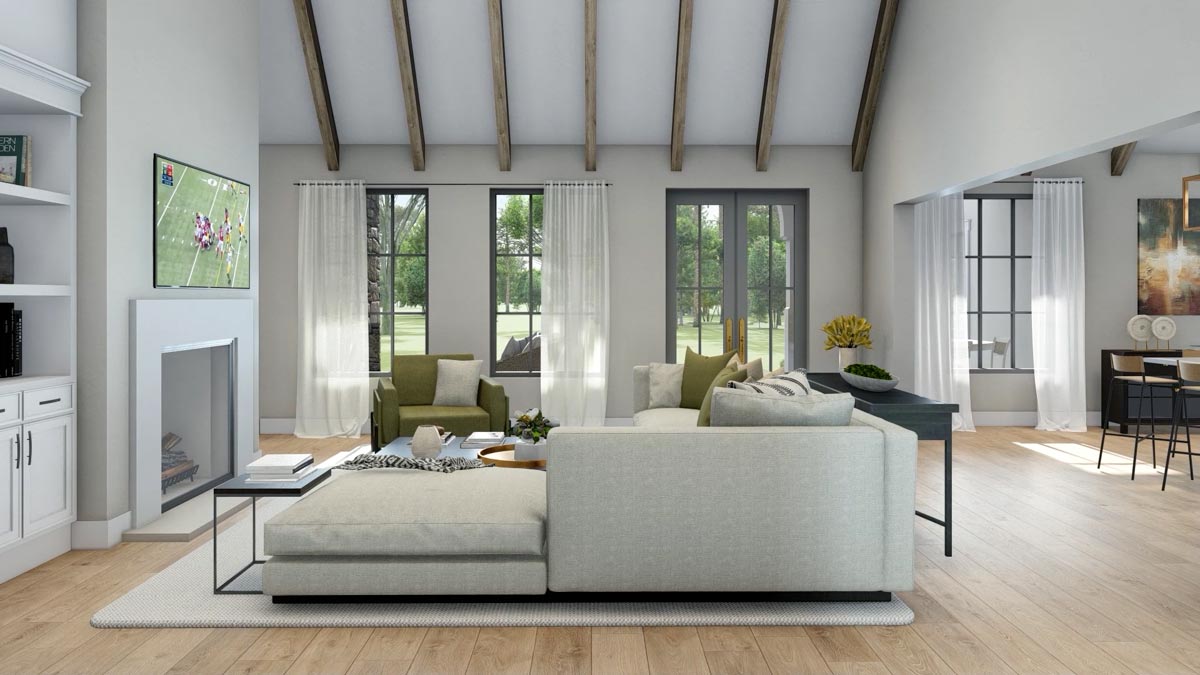
The fireplace acts as a natural gathering spot, flanked by built-in cabinets for books, games, or keepsakes.
I like how the living room flows into almost every other space. You’re always just a few steps from the kitchen, breakfast area, or porch, so staying connected is easy.
Porch (Rear)
Step out through the living room’s rear doors and you’ll find the back porch, stretching almost the full width of the house.
This is where indoor and outdoor living come together. There’s plenty of room for a grill, outdoor dining table, or a cluster of rocking chairs.
The low-pitched roofline and sturdy columns echo the welcoming feel of the front, and the exposed rafters add rustic charm.
I can imagine summer evenings out here, with laughter drifting from inside.

Bedroom #2 and Sitting Area
Set just off the living room, Bedroom #2 offers privacy and flexibility. It’s sized for a guest suite or a teen wanting their own space.
There’s a sitting area attached, which could easily become a reading nook, study spot, or even a mini playroom.
The walk-in closet provides generous storage, and the attached bathroom with its wide vanity and crisp finishes makes morning routines easy.
The bathroom’s big mirror and soft gray cabinetry keep it feeling open, and a window brings in light.

Kitchen
Heading toward the center of the home, you enter the kitchen, which feels as airy as the living room it opens onto.
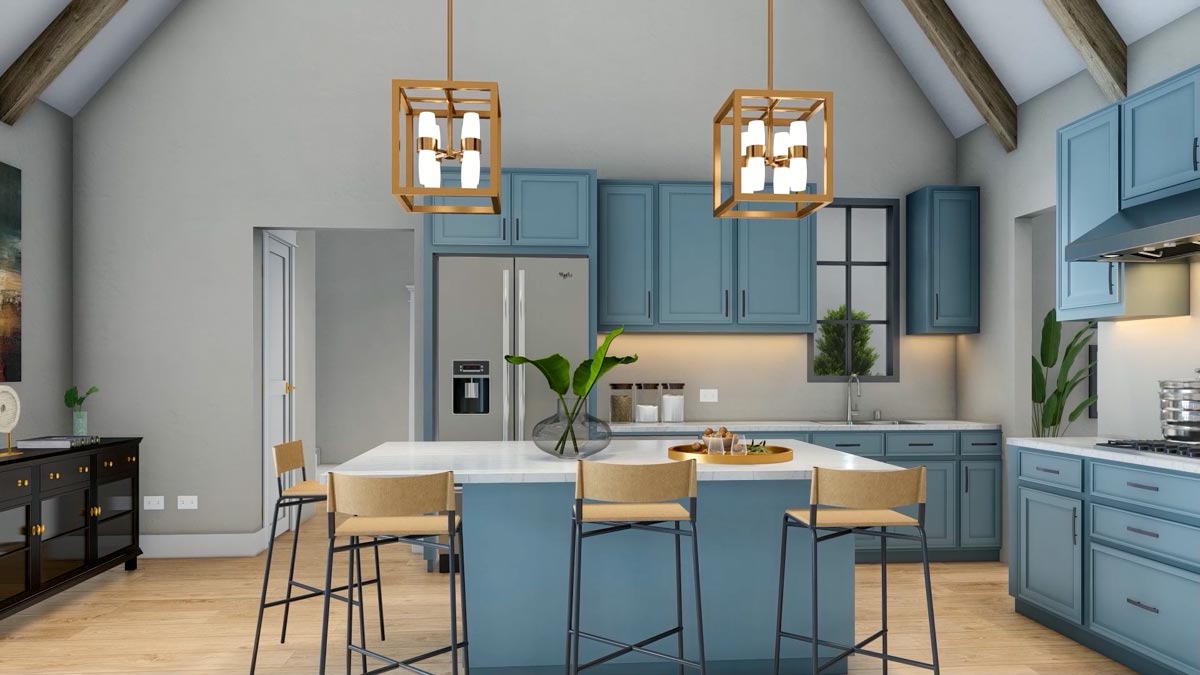
Vaulted ceilings and exposed beams keep things light, while the large center island works well for both prep and casual dining.
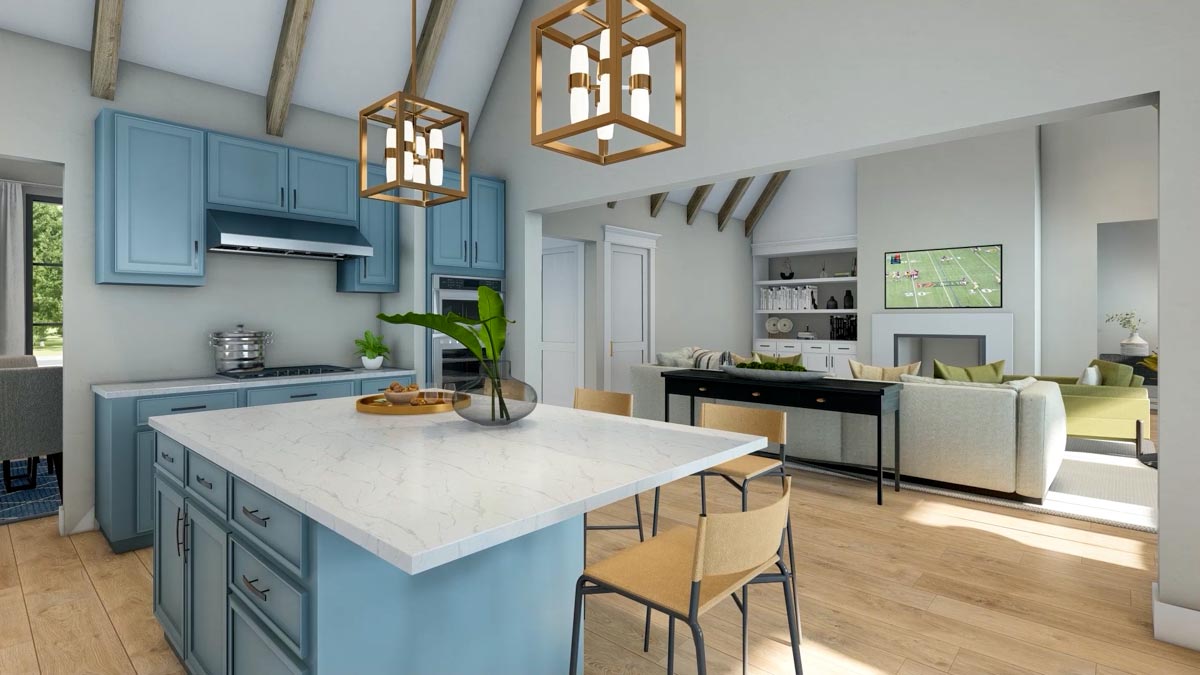
Four can sit comfortably here, which is perfect for kids’ homework or friends lingering over coffee.

Soft blue cabinets and sleek white countertops add a modern twist, and a big farmhouse sink sits under a black-framed window.
I think this kitchen makes it easy to cook a big meal or just grab a quick snack without feeling cut off from everyone else.
Pantry
Just off the kitchen is the walk-in pantry, giving you tons of storage for food, small appliances, or bulk goods. With this right next to the kitchen, you can keep the counters clear and stay organized, even on busy weeks.

Breakfast Area
Open to both the kitchen and living room, the breakfast area is filled with light from the rear porch.
There’s room for a family table, and its location means you can chat while cooking or keep an eye on kids as you prep meals.
This spot works just as well for Saturday pancakes as it does for after-school snacks.

Mud Room and Powder Room
As you move toward the garage, you’ll pass through a practical mud room. Built-in cubbies or hooks would be right at home here for shoes, coats, and backpacks.
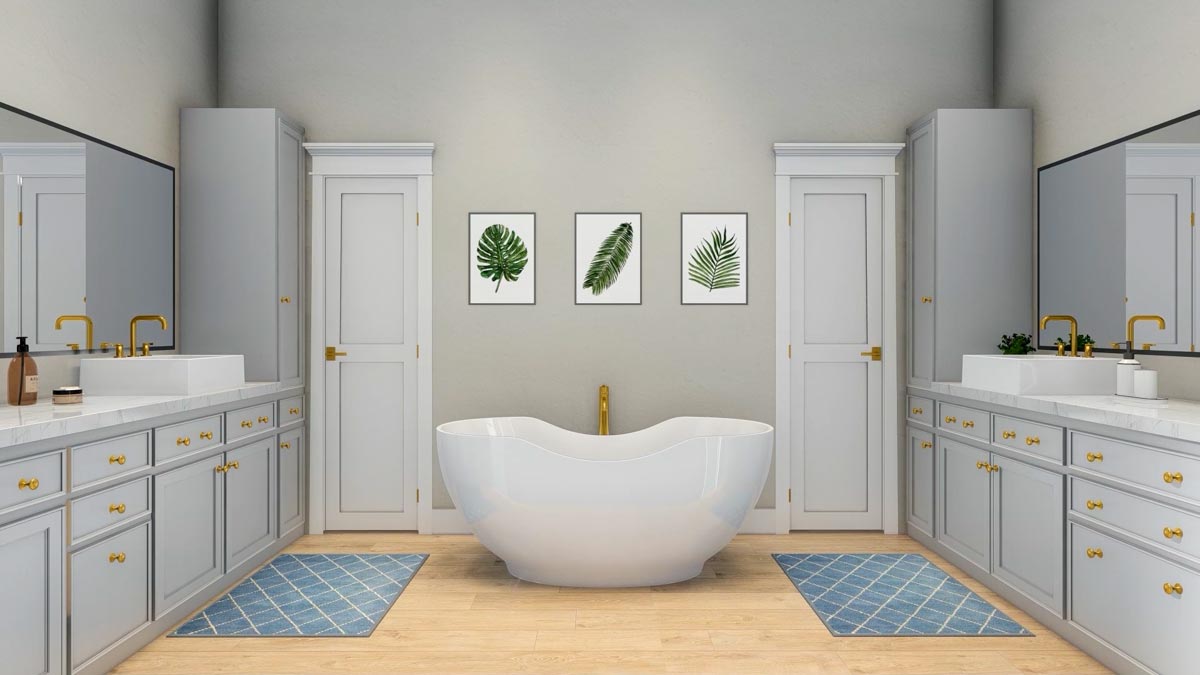
The powder room is set just off to the side, perfectly located for quick clean-ups before heading into the rest of the house.
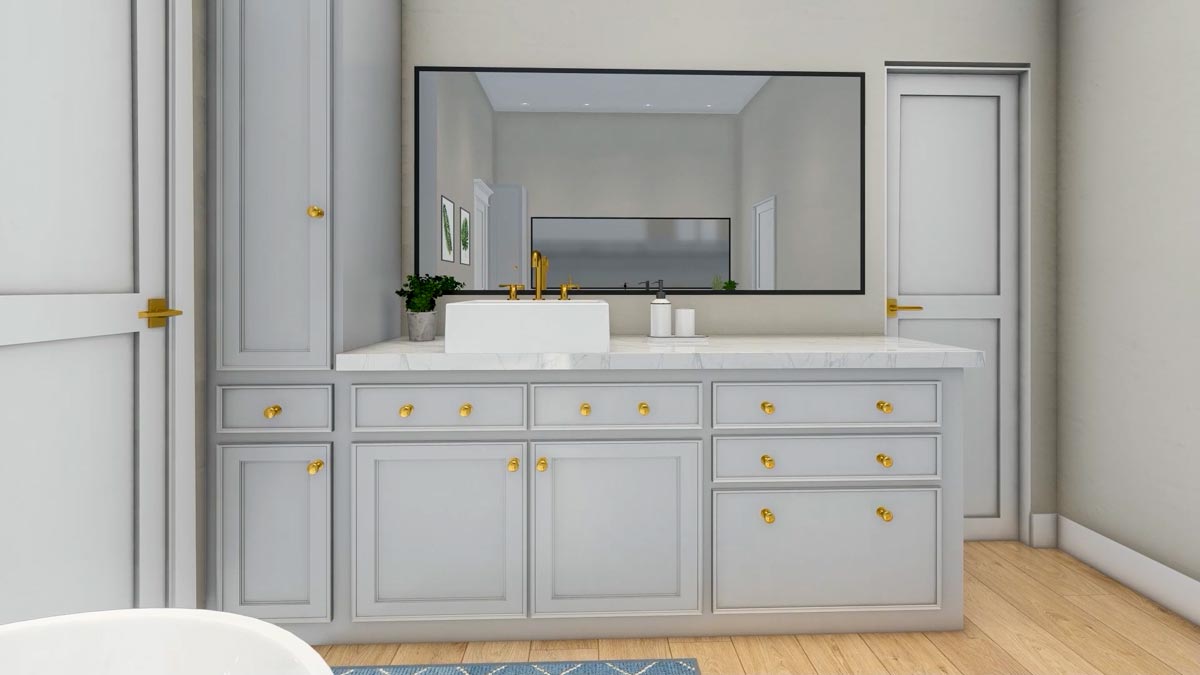
This setup keeps the main living areas free from the mess of daily life.
3-Car Garage and Storage
Attached to the house, the oversized three-car garage provides plenty of space for vehicles, bikes, and tools.
There’s also a dedicated storage room, ideal for holiday decorations, sports gear, or yard equipment.
The garage connects directly to the mud room, so you can unload groceries or backpacks without worrying about weather or clutter.

Master Suite Entry and Sitting Area
Back toward the private side of the house, you’ll find the entrance to the master suite.
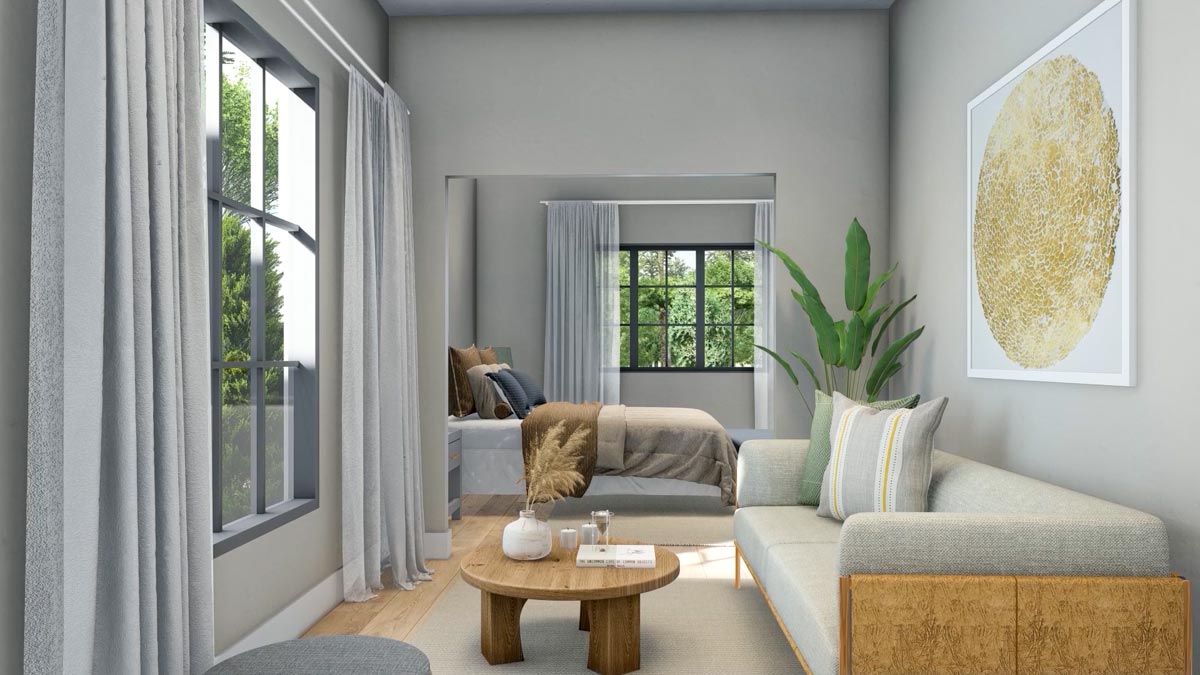
A short hallway leads to a quiet sitting area just outside the bedroom itself. This alcove gets natural light, making it a perfect spot for a pair of chairs or a reading bench.
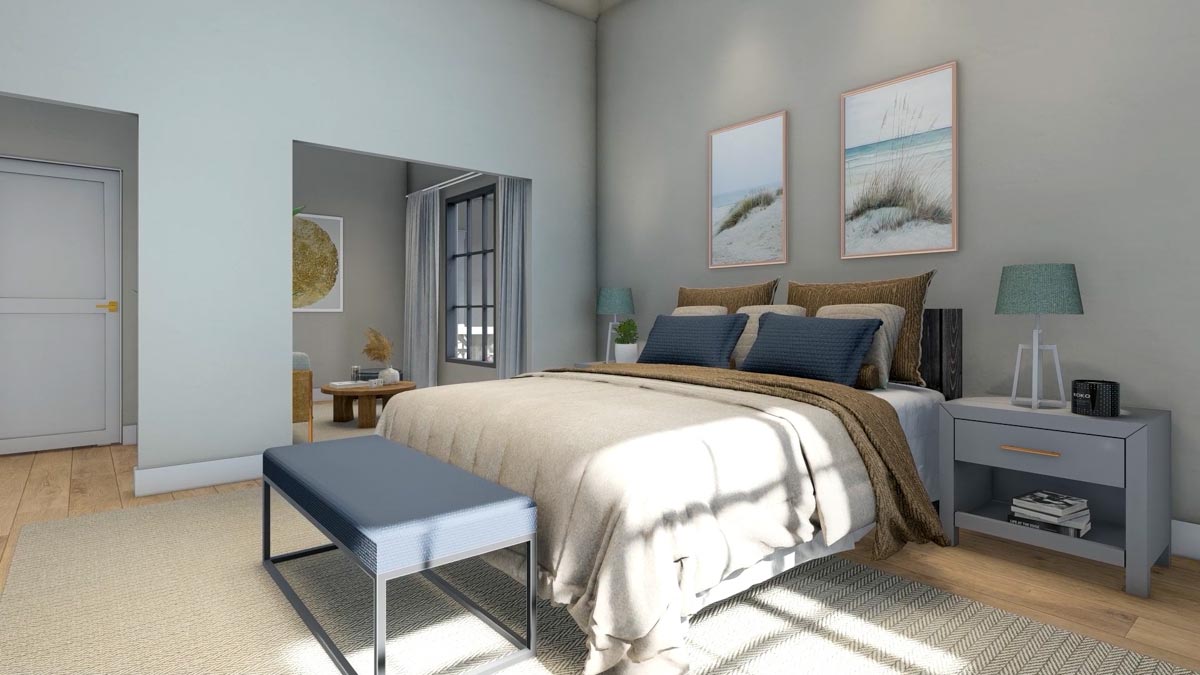
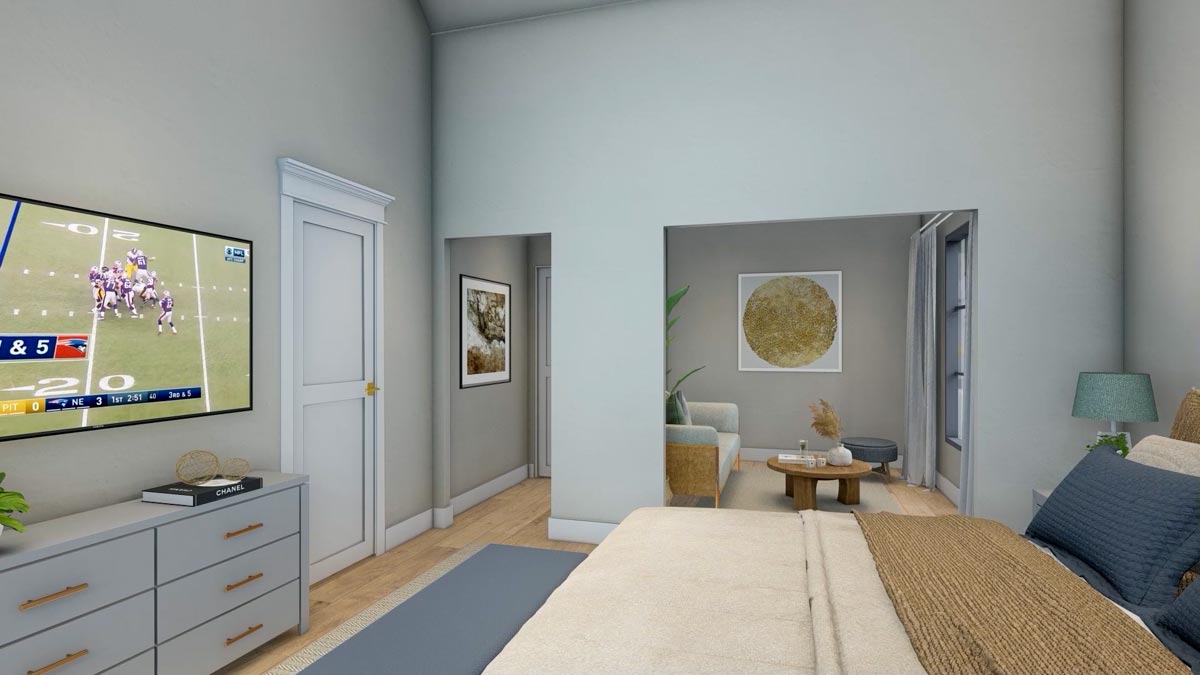
I really like this little transition space. It adds a touch of luxury and gives your retreat extra privacy.
Master Suite
Step into the master suite and you’ll notice a calming atmosphere right away. High ceilings and big windows let in morning sunlight, while the sitting alcove offers a place to unwind with a book or enjoy a view of the garden.
The neutral palette and soft textures create a restful vibe, and there’s enough space for a king bed plus extra furniture without the room feeling crowded.

Master Bathroom
The master bathroom is designed for symmetry and ease. A freestanding tub sits perfectly centered, framed by double vanities on either side.
Each person has their own space to get ready, with soft gray cabinets, gold hardware, and marble counters keeping things fresh but classic.
There’s a walk-in shower, and a trio of leafy prints above the tub brings in a touch of nature.
The layout makes sure you have plenty of elbow room, even on busy mornings.

His and Hers Walk-In Closets
Directly off the master bathroom, you’ll find separate his and hers walk-in closets. Each one offers enough space for a full wardrobe, and the split design makes it easy to stay organized.
I’ve noticed this setup is a real bonus for couples who prefer not to share closet space.

Utility Room
Near the master suite, the utility room serves as a laundry center. There’s space for washers, dryers, and folding, plus storage for cleaning supplies.
Set away from the main living areas, you can run loads in peace without the noise carrying through the house.

Storage Room
Next to the utility room and garage, there’s an additional storage room. This space is flexible.
You might use it for seasonal items, extra pantry overflow, or even as a small hobby area.
Having more than one storage option lets you adapt as your family grows.

Pantry/Porch Passage
Before heading upstairs, you’ll pass a small porch between the utility and mud rooms. This side entrance gives you a quick way in from the driveway or garden, which is perfect for muddy boots or pets.

Staircase
The main staircase is easy to find near the back of the house, encouraging traffic flow without cutting through private spaces. This design makes it simple for kids or guests to move between floors without interrupting life in the kitchen or living room.

Children’s Den (Upper Level)
Heading upstairs reveals a space designed for kids or teens. The children’s den sits at the landing, acting as a central playroom, homework zone, or gaming area.
It’s set between the bedrooms, so everyone has a spot to gather, but the space still feels connected to the rest of the home.
I think this is a great solution for families with kids of different ages. Everyone gets their own area, but no one is isolated.

Bedroom #3
Just off the children’s den, Bedroom #3 is generously sized and includes its own walk-in closet.
The window placement brings in plenty of light, creating a welcoming feel for either a child or a guest.
There’s enough room for a bed, dresser, and even a desk or reading chair. I see this as a great setup for older kids or overnight guests.

Bedroom #4
Across the den, Bedroom #4 offers almost the same amount of space as Bedroom #3, with another walk-in closet to keep things organized.
The location means siblings can each have their own room without sharing too many walls.
That keeps things peaceful.

Upstairs Bathroom
A shared bathroom sits between Bedrooms #3 and #4, with two separate vanities. Each side has its own sink and storage space, so kids can get ready at the same time without arguments.
The tub and toilet are set behind a door for privacy. The finishes echo those downstairs, with soft gray and gold keeping things fresh but warm.

Upstairs Closets
Both upstairs bedrooms have walk-in closets, while the den provides extra room for games, art supplies, or even a second TV area. The way space is used upstairs means every inch can work for storage or daily living.
Now that you’ve seen every room, it’s easy to picture your routines fitting into this home.
Every corner, from the grand front porch to the cozy den upstairs, is planned to bring people together while still giving everyone their own space.
I love how this house balances tradition and comfort with a layout that adapts to real family life.

Interested in a modified version of this plan? Click the link to below to get it from the architects and request modifications.
