Exclusive Brick-clad House Plan with Mother-in-Law Suite (Floor Plan)
Prepare to be swept off your feet by an exclusive brick-clad house plan that’s a luxurious sanctuary for family and extended family alike.
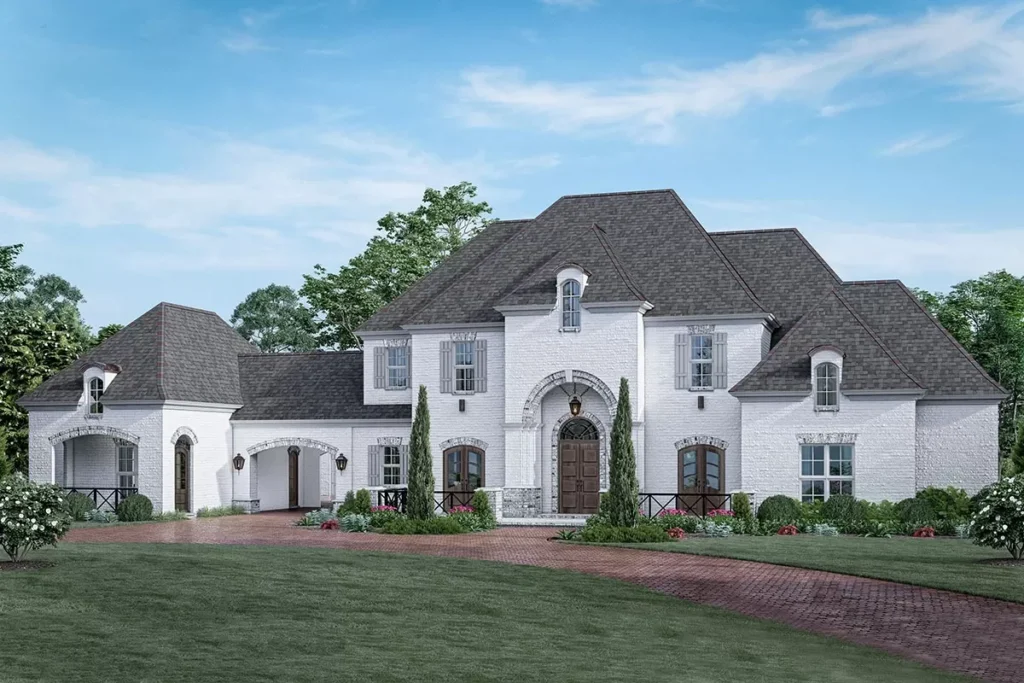
With 7,054 heated square feet including a private mother-in-law suite, this residence redefines spacious living with its six bedrooms, six bathrooms, and bespoke features throughout.
Specifications:
- 7,054 Heated s.f.
- 6 Beds
- 6 Baths
- 2 Stories
The Floor Plan:
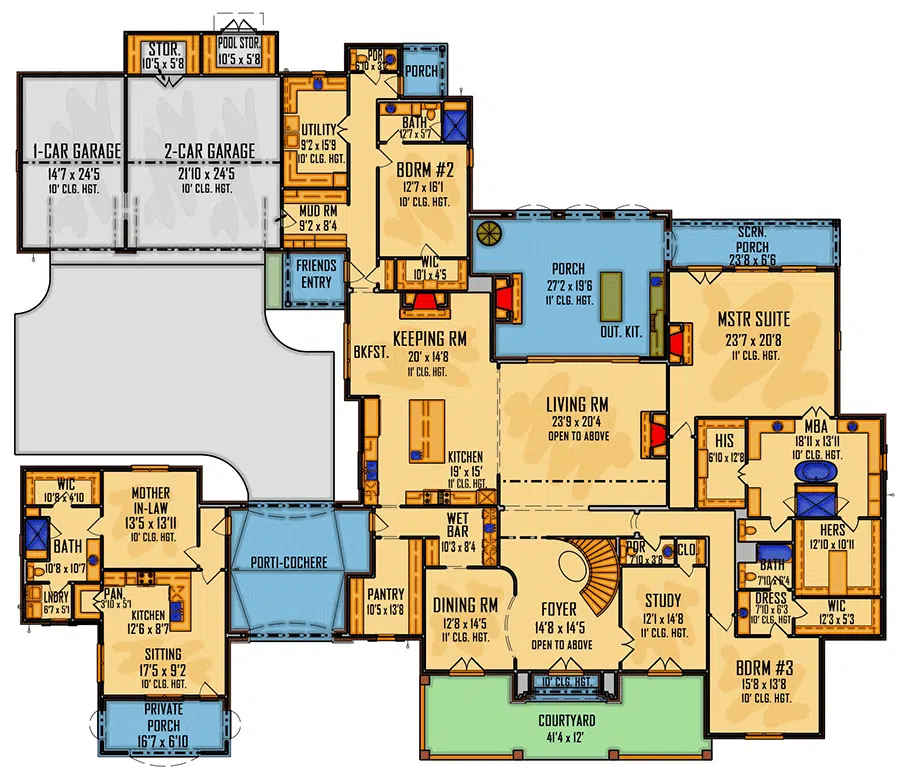

Front Porch
You’ll first notice the arched entryways that welcome you with open arms. It’s not just an entrance; it’s a statement of elegance and warmth, hinting at the luxury inside.
The matching dormer windows above promise an abundance of natural light, adding to the inviting atmosphere even before you step inside.
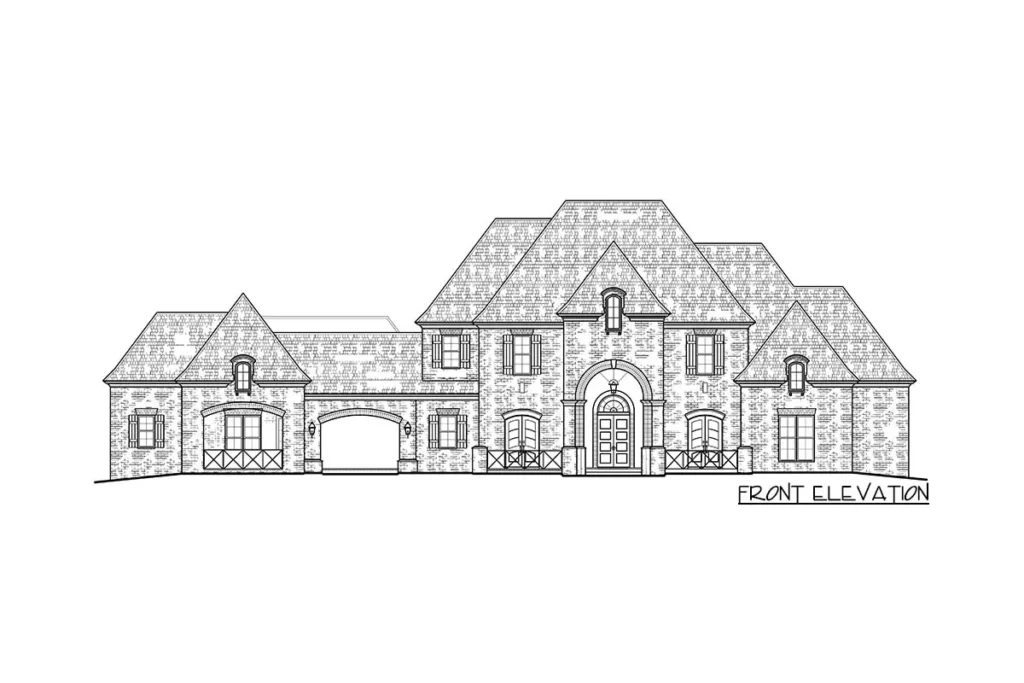
Great Room
Imagine relaxing in a great room where the crackle of a fireplace fills the air with warmth. With four fireplaces sprinkled throughout the home, you’re never far from a cozy nook to settle down with a book or enjoy conversations with loved ones.
This great room serves as the heart of the home, a place where memories are made and laughter echoes.
Kitchen
The kitchen is a chef’s dream, equipped with state-of-the-art amenities and designed for both functionality and style. Although not detailed in the description, picture spacious countertops and ample storage solutions, making it the perfect backdrop for family gatherings or a quiet cup of coffee in the morning.

Dining Area
Adjacent to the kitchen, the dining area stands ready to host intimate family dinners or lavish gatherings with friends.
The ambiance, set by the nearby fireplace, adds a layer of coziness to meals shared in this space, turning every dining experience into a special occasion.
Master Bedroom
Step into a master suite where luxury meets comfort. The screened porch offers a peaceful retreat, blending the boundaries between indoors and nature.
His and hers closets provide generous space for wardrobes, while the freestanding tub in the 5-fixture bathroom invites you to soak your stress away in style.
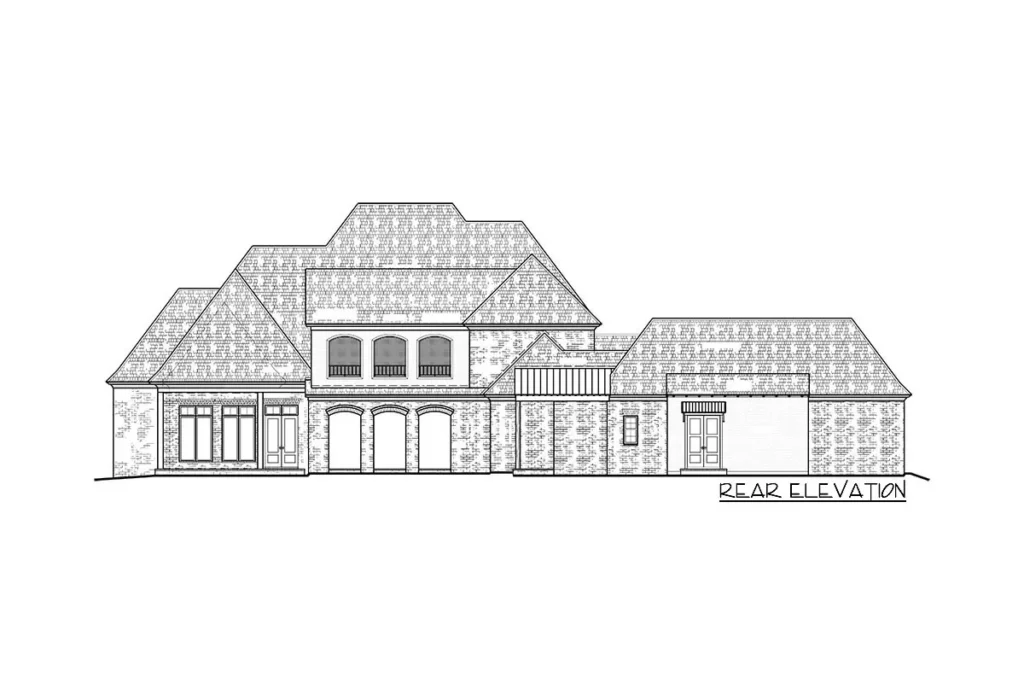
Master Bathroom
The master bathroom, an extension of the suite, exemplifies tranquility with its spacious layout.
Imagine the indulgence of having a freestanding tub as the centerpiece, perfect for unwinding after a long day. Every detail, from the twin vanities to the walk-in shower, exudes a spa-like quality.
Additional Rooms
With six bedrooms in total, each family member enjoys their private oasis. These rooms are thoughtfully set apart, ensuring a sense of privacy and personal space.
It’s easy to envision each room tailored to its occupant’s tastes, making them true sanctuaries within the home.
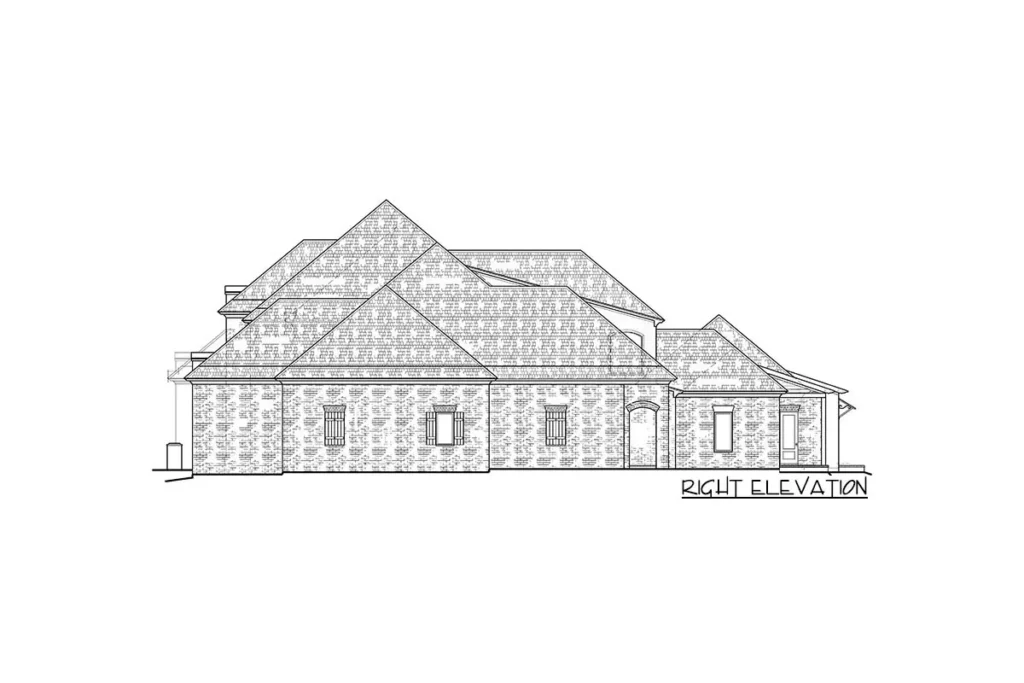
Mother-in-Law Suite
The mother-in-law suite is a home within a home, offering independence and comfort. It’s complete with a kitchen, living room, private porch, and even laundry in the full bathroom. This space ensures guests or extended family members feel welcome and fully accommodated, all while maintaining their privacy.
Exterior
The exterior of this home is as stunning as the inside, with a layout that includes a porte-cochere connecting the mother-in-law suite to the main home. The 3-car garage provides ample storage, and there’s even a dedicated pool storage room for all your outdoor essentials. The design seamlessly blends functionality with aesthetic appeal, creating a sense of welcoming luxury the moment you arrive.
From the arched entryways to the cozy fireplaces and the luxurious master suite, every corner of this exclusive brick-clad house speaks to those who appreciate the finer things in life. Whether you’re hosting grand gatherings or enjoying a quiet evening in the serene master bedroom, this home promises a lifestyle of unparalleled comfort and elegance.
