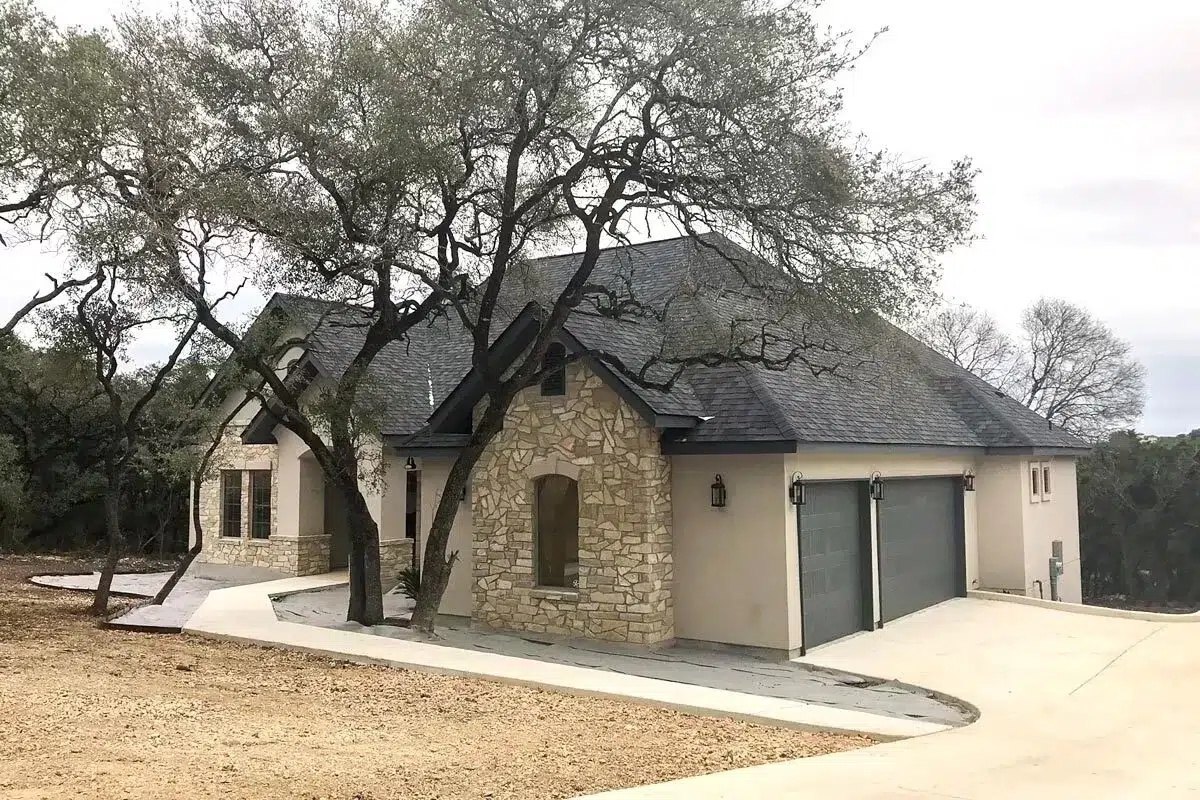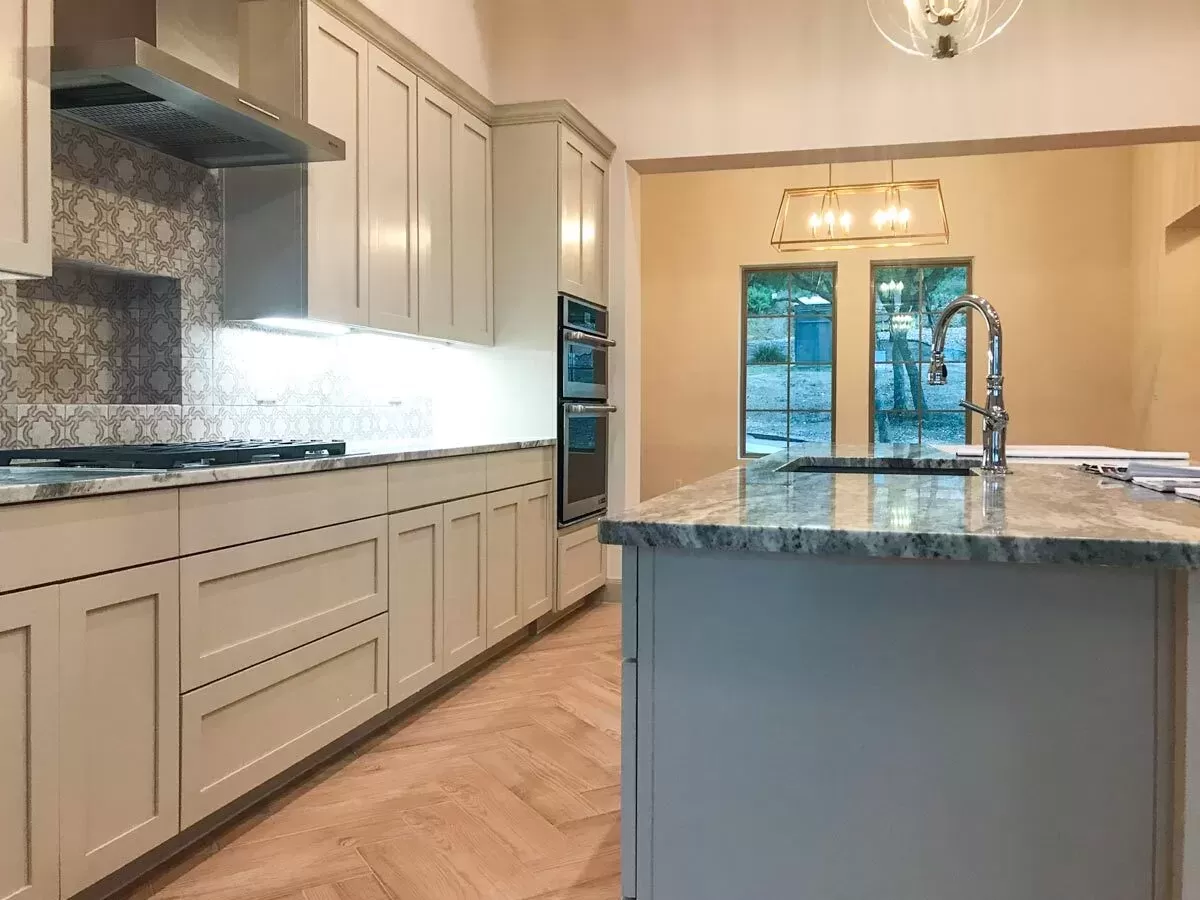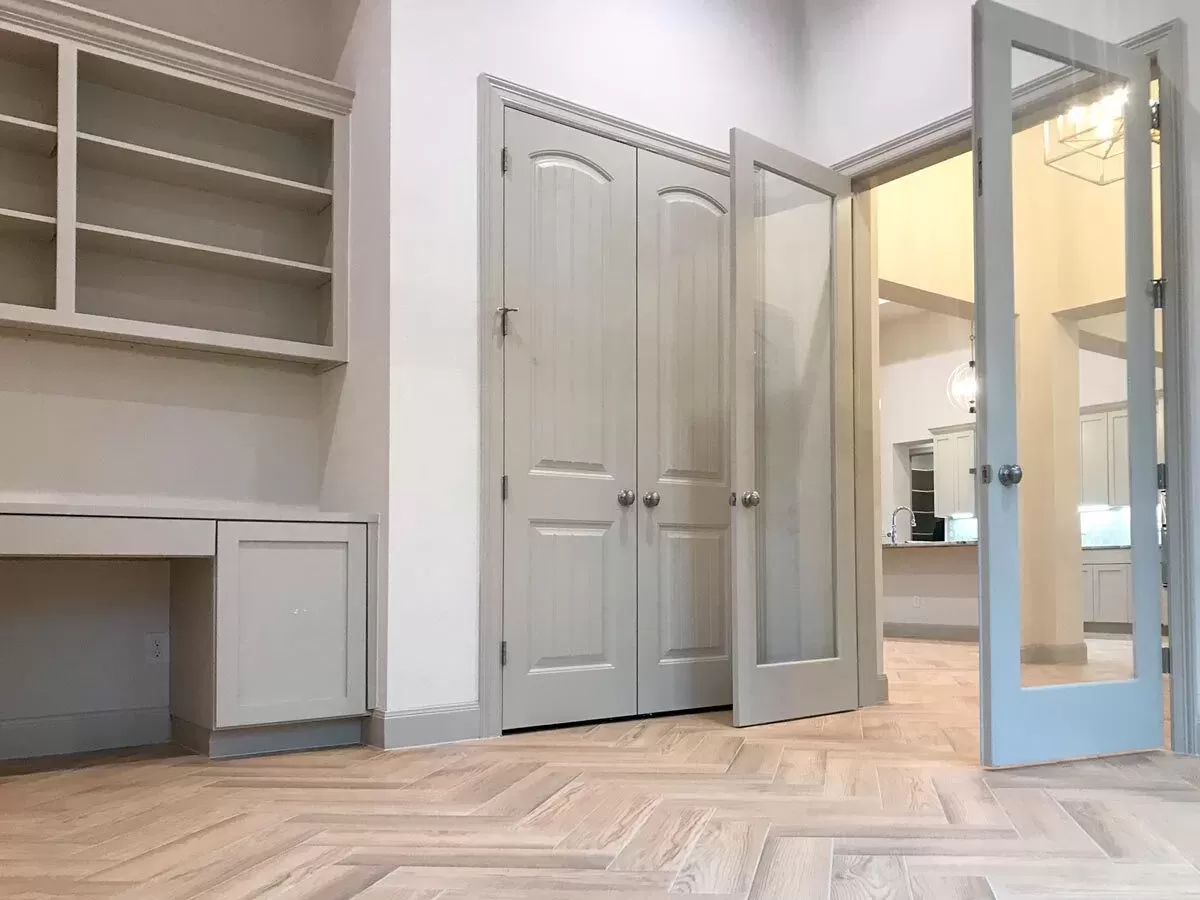Exclusive Four Bedroom European House Plan (Floor Plan)

Specifications:
- 2,877 Heated s.f.
- 4 Beds
- 3 Baths
- 1 Stories
- 3 Cars
Under a sky swept with soft, sun-kissed clouds, this European house plan welcomes you to step into a world that redefines elegance and comfort. As the doors swing open, you are greeted by an open floor plan that weaves together living spaces in a tapestry of style and functionality, creating an abode that resonates with a sense of being truly home.
The Floor Plans:

Front Porch
The arched entrance and grand front porch set the tone for the abundant grace within. Imagine catching the first light of day here or winding down in the embrace of twilight; this front porch could easily become your favorite nook to muse over life’s simple pleasures.

Foyer
As you cross the threshold, you are pulled into an inviting foyer, where the sightlines extend into the living room, dining room, and kitchen, creating an unspoken promise of the delights to come. Here, the home begins its narrative, whispering tales of gatherings, laughter, and shared moments.



Study
Off the foyer, double doors reveal a spacious study.
I can see it now: walls lined with bookshelves, sunlight filtering through the windows, a perfect sanctuary for thought, creativity, and, of course, those inevitable work-from-home days.

Great Room



Passing through the foyer, the great room unfolds itself—a regal space crowned with lofty ceilings and a commanding fireplace that insists on cozying up for a heartwarming family night.

I imagine this being the backdrop to your most memorable evenings.




Kitchen
Flow seamlessly into the kitchen, a space where stainless steel appliances are in dialogue with sleek countertops. It’s where recipes are both followed and invented, where the aroma of baking bread or simmering sauce feels like an embrace.

Dining Room
Adjacent to the kitchen is the dining area, where every meal elevates to a celebration. Under the warm glow of a chandelier, it’s easy to envision clinking glasses, shared stories, and joyous toasts as you gather around a table brimming with your favorite dishes.

Master Bedroom
The journey through this plan leads you to a master bedroom that is a realm unto itself. Its generous size suggests serenity and luxury, providing a canvas for your most private moments.

At the end of each day, it’s your sanctuary for rest and renewal.
Master Bathroom
Picture the ensuite master bathroom as your personal spa: tiles glistening, a deep, inviting tub waiting for you to step in and let the cares of the world dissolve in its warm embrace. It’s a space designed for pampering and privacy, for beginning and ending your day on a note of tranquility.



Family Bedrooms
Across the home, three additional bedrooms stake their claim, each a comfortable retreat for dreaming.
With walk-in closets, these are not mere sleeping quarters but personal domains where style and personality are expressed through decor.


Exterior
The property’s exterior is a masterpiece of European charm, with graceful lines and a stately elegance that commands admiration. You’ll find yourself tracing its silhouette against the skyline, feeling a burst of pride that this is not just a house—it’s your home, a community cornerstone where memories are etched into the very walls.


As the story of this home unfolds with each step through its well-appointed rooms, you begin to realize that it’s more than just living spaces and walls. It’s a setting for your life’s story, a grand stage where everyday moments become extraordinary milestones. Envision your future here, and dare to dream of a life that’s wrapped in the comfort and elegance of this stunning European home plan.
Interest in a modified version of this plan? Click the link to below to get it and request modifications
