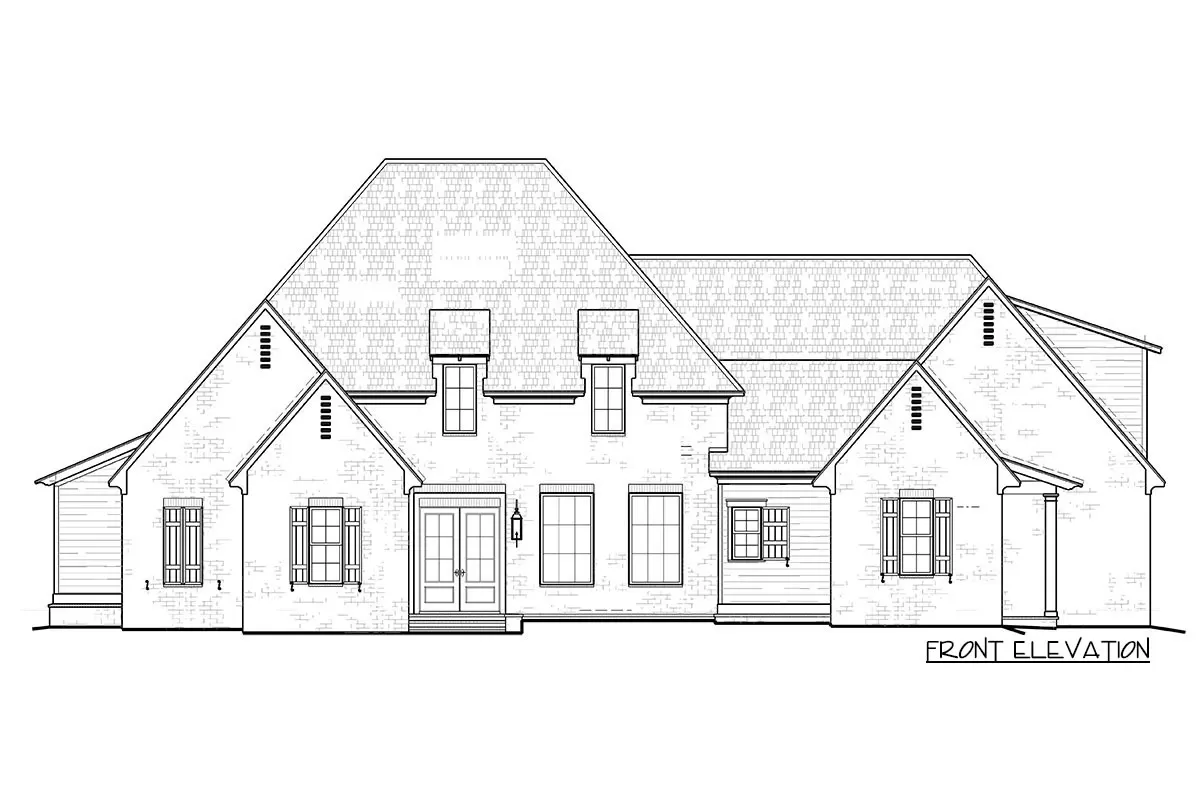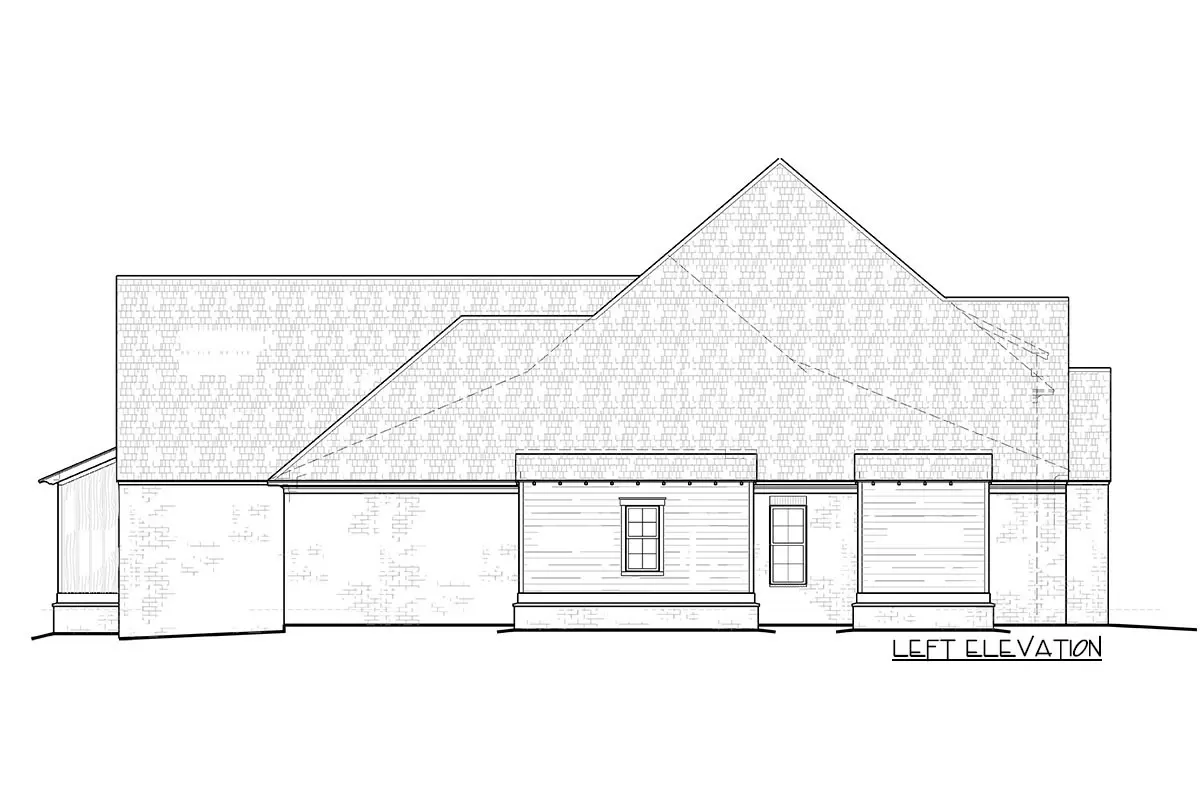Exclusive French Country House Plan with Ample Storage Space (Floor Plan)

This exclusive French Country house plan combines comfort and elegance in a package that can’t help but feel like home.
Specifications:
- 3,878 Heated s.f.
- 5 Beds
- 5.5 Baths
- 2 Stories
- 3 Cars
It boasts 3,878 heated square feet, five bedrooms, 5.5 baths spread over two stories, and an ample three-car garage. The design promises a rare blend of style and practicality that’s as captivating as it is.
The Floor Plans:


Front Porch
As you step onto the front porch of this home, the French Country charm is unmistakable. It’s the kind of place where I can easily picture myself enjoying a quiet morning, the air crisp and fresh, with a steaming cup of coffee in hand.
It’s not just an entryway; it’s an invitation to slow down and appreciate the smaller moments.

Great Room
Inside, the great room acts like the heart of the home, pulsing with life.
It’s spacious and designed for moments of togetherness, whether that’s cozy movie nights or lively game evenings. The presence of one of the home’s fireplaces turns this space into a cozy retreat during cooler evenings, casting a warm glow over all your gatherings.

Kitchen and Keeping Room
Adjacent to the great room, the kitchen is a chef’s dream with ample counter space and a layout that makes cooking feel less like a chore and more like a joy. But what truly sets this kitchen apart is the cozy keeping room that extends off it.
Another fireplace here makes it the perfect spot for your morning coffee ritual, creating a warm, intimate space for starting the day.

Dining Area
The connection between the kitchen and the formal dining room via the butler’s pantry not only makes hosting dinners a breeze but adds an air of sophistication to every meal. The dining area itself, with its proximity to the heart of the home, feels both elegant and welcoming, a place where memories are made over shared meals.
Master Bedroom
A retreat within a retreat, the master bedroom offers a sanctuary of privacy and comfort. It’s spacious and designed with relaxation in mind, acting as a peaceful respite from the hustle and bustle of daily life.
Here, you can truly unwind and recharge.

Master Bathroom
The master bathroom is a statement of luxury with its massive standalone tub positioned elegantly in front of an oversized shower. It’s like having a private spa right at home, designed for ultimate relaxation and pampering.
The attention to detail in this space is simply stunning, making every day feel like a retreat.
Additional Rooms
The additional bedrooms each have their own unique charm, offering comfortable spaces for family or guests. The flexibility of having five bedrooms ensures that this home can accommodate varied needs, whether it’s additional family members, a home office, or a craft room.
Exterior and Outdoor Kitchen
The charm of the French Country design extends to the exterior, where the back porch and outdoor kitchen invite outdoor living. It’s incredibly easy to picture yourself hosting summer barbeques here or simply enjoying quiet evenings with loved ones.
This space adds an invaluable dimension to the home, blending indoor luxury with the beauty of outdoor living.
Mudroom and Storage
Efficiency meets elegance in the mudroom, where built-in cubbies, a coat closet, and a powder bath make organization a breeze. The oversized pantry and nearby butler’s pantry provide ample storage for the kitchen, while an additional storage room attached to the 3-car garage is perfect for lawn equipment. It’s clear that this home was designed not just for living, but for living well.
In wrapping up, it’s not hard to see why this French Country house plan could be the dream home for many.
Every corner speaks of comfort, luxury, and thoughtful design, making it not just a house, but a place to truly call home.
Interest in a modified version of this plan? Click the link to below to get it and request modifications
