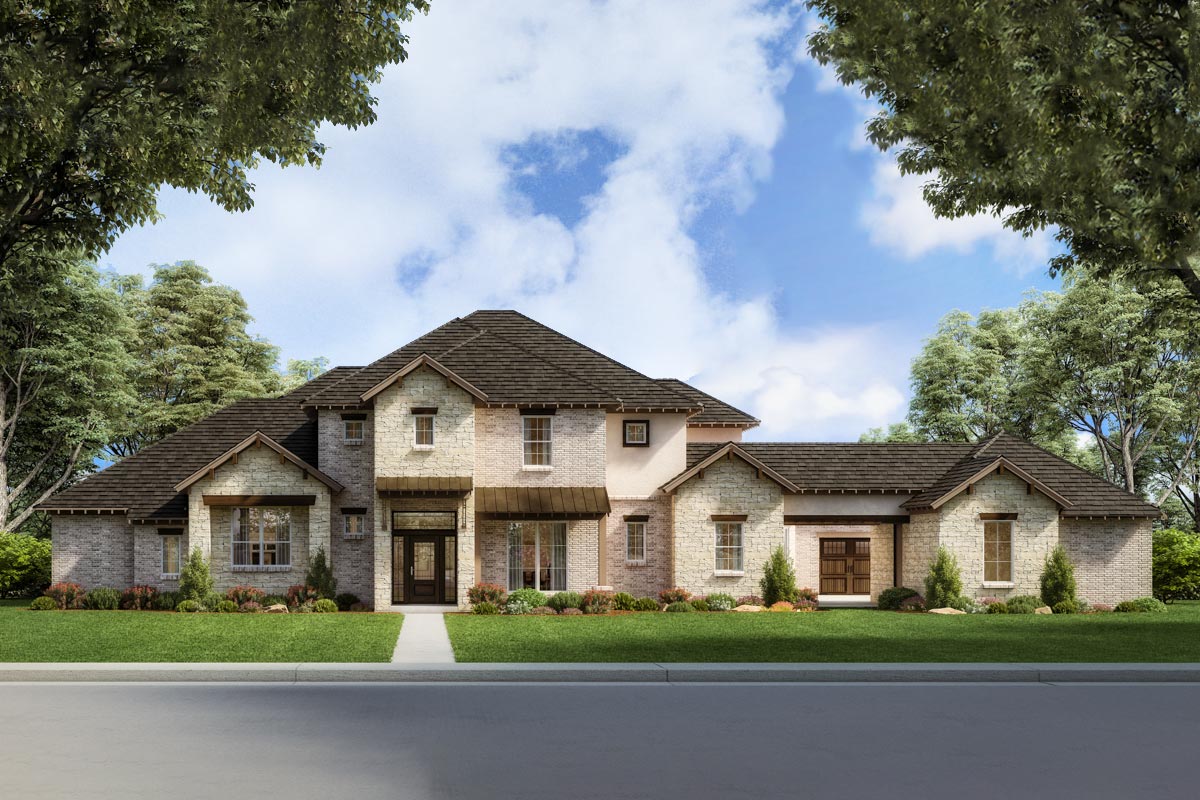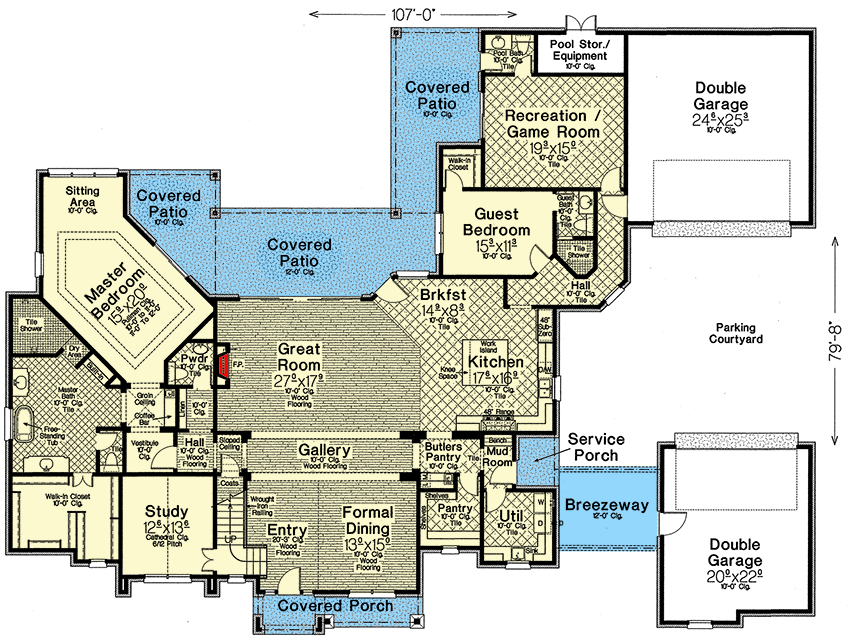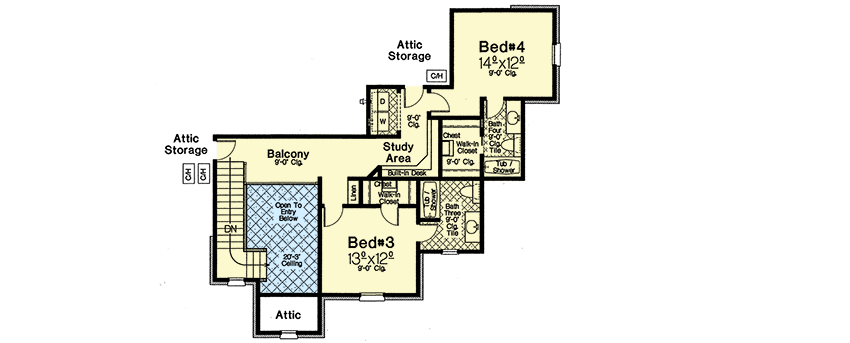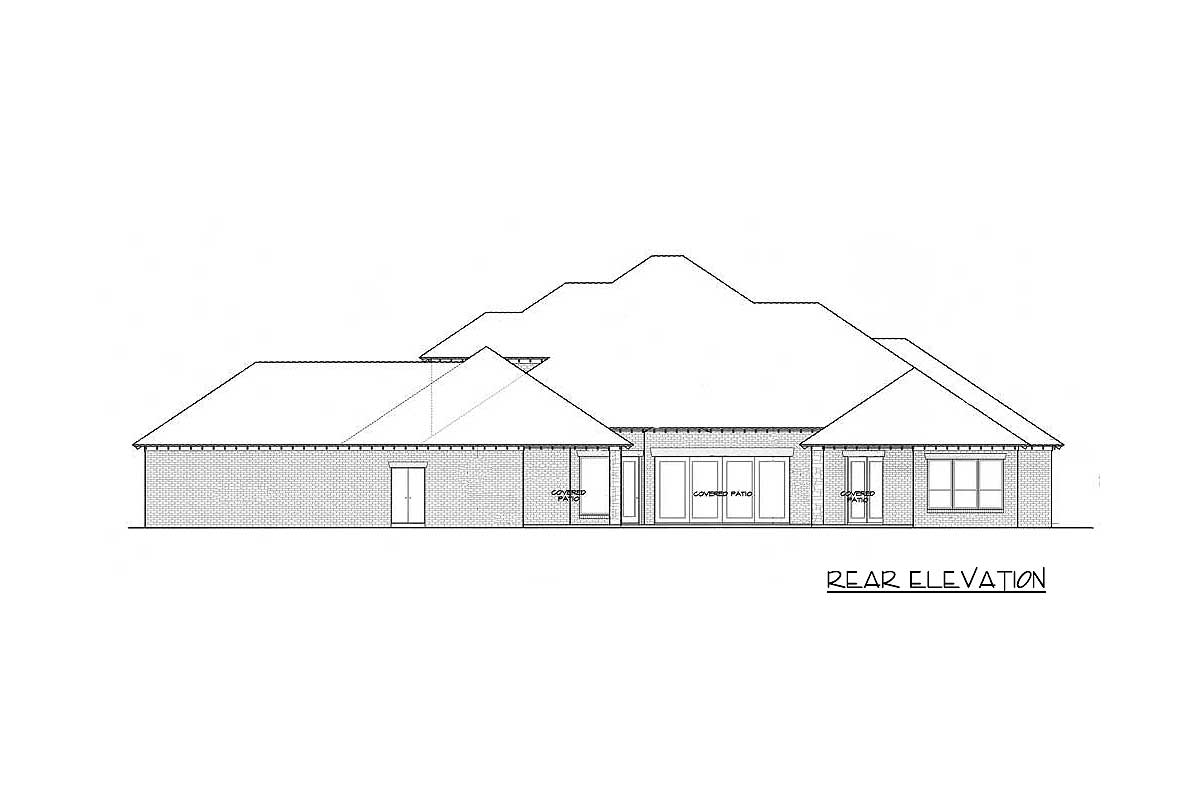Exclusive Hill Country House Plan with Porte Cochere and Unique Angled Master Suite (Floor Plan)

There’s something irresistible about a home that feels both rooted in tradition and ready for modern life.
This 4-bedroom hill country design delivers on both fronts, with a layout that unfolds in thoughtful layers and a curb appeal that feels as welcoming as a sunrise on the prairie.
As you enter, you’re drawn into a space that’s both generous and grounded, blending wide-open living with pockets of privacy.
Let’s take a walk through every corner, from the welcoming entry all the way up to the quietest spots nestled beneath the eaves.
Specifications:
- 4,589 Heated S.F.
- 4 Beds
- 4.5+ Baths
- 2 Stories
- 4 Cars
The Floor Plans:


Covered Porch and Entry
Arriving at the front, you’re greeted by a broad covered porch that encourages you to linger before even opening the door.
The blend of stone and brick, with those dark wood accents around the door, sets the tone for the relaxed country style inside.
As you pass through the entry, you’ll notice the wide hallway lined with wood flooring.
There’s a sense of openness here, but it never feels overwhelming. It’s just enough to hint at what’s ahead.

Gallery
The entry leads directly into a gallery space, which serves as the main hallway on this level.
It feels more like an art corridor than a typical passage, offering enough wall space for family photos or a display of your favorite finds.
I think you’ll appreciate how this area gently divides living spaces while keeping everything connected.

Formal Dining
Immediately off the gallery sits the formal dining room, defined by its coffered ceiling and a view out to the front porch.
The room is perfectly sized for holiday dinners or more casual gatherings. I think its location near the entry is great for welcoming guests without having to bring them through the entire house.

Study
To the left of the entry, the study offers a quiet retreat. It features its own closet and easy access to a powder bath, so this room works well as a home office or even a guest room if you need it.
The window brings in plenty of light, making this a pleasant spot for focused work or reading.
I always appreciate when a study is located close to the front, since it makes it easy for visitors to pop in without interrupting the rest of the home.

Powder Bath and Hall
A short hall connects the study to the rest of the home, passing by a powder bath that serves the main living areas. The location is discreet yet convenient, something I think most families will value.

Great Room
The gallery opens into the great room, which really lives up to its name. With wood floors underfoot and a fireplace anchoring one wall, this is the spot for gathering on chilly evenings or hosting weekend movie nights.
Oversized windows stretch across the back, letting you take in views of the sprawling backyard and those covered patios.
Thanks to the thoughtful layout and warm finishes, the openness here never feels stark.

Covered Patios
Glass doors from the great room take you to the first of several covered patios.
These outdoor spaces deserve special attention. The main patio runs the length of the back, providing multiple zones for lounging, dining, or simply enjoying the breeze.
I noticed how these patios create a natural link between indoors and out, making them perfect for barbecues or lazy afternoons.

Master Bedroom and Sitting Area
Back inside, an angled hallway off the great room leads to the master suite. The room is set apart for privacy, with enough space for a king-sized bed and extra furniture.
The attached sitting area stands out, set into a bay window overlooking the patio. It’s an ideal nook for morning coffee or winding down at night.
This private wing lets you feel removed from the bustle of the house, though you’re not isolated from everything.

Master Bath and Walk-in Closet
Move into the master bath and you’ll find double vanities, a soaking tub, a separate shower, and plenty of storage.
The layout keeps everything within reach, without feeling crowded. The walk-in closet is truly generous, with room for every season’s wardrobe and more.
A vestibule adds another layer of privacy, giving this suite an extra buffer from the rest of the house.

Pantry and Butler’s Pantry
Returning to the central living areas, you’ll find the butler’s pantry and a walk-in pantry just off the gallery.
These spaces make entertaining much easier. You can keep appliances or prep dishes out of sight, then serve directly to the dining room or kitchen.
I think this is a detail that really improves daily living, not just holidays.

Kitchen
The kitchen opens right next to the great room, anchored by a large central island and plenty of counter space.
When you’re prepping a big meal or just making sandwiches, you’ll find everything within easy reach.
Windows over the sink and ample recessed lighting keep this area bright. The kitchen connects to the breakfast area, which makes it simple to move between casual and formal meals.

Breakfast Area
The breakfast nook sits just beside the kitchen, with windows on two sides and direct access to the patio.
It’s a straightforward setup, perfect for weekday mornings or after-school snacks. I can picture enjoying pancakes here on a Saturday, sunlight streaming in as you look out at the backyard.

Utility Room and Mud Room
Down a short hall from the kitchen, you’ll reach the utility room, which has space for laundry, storage, and even a spot for folding or sorting.
I like how it’s placed nearby—close to the garage and kitchen—so you don’t have to carry laundry baskets far.
The mud room nearby is the family workhorse, with built-in cubbies and hooks for coats, backpacks, and shoes.
This keeps daily clutter out of sight and makes coming and going much easier.

Service Porch and Breezeway
Walk through the utility area to find the service porch leading to a breezeway. This covered walkway connects the main house to the double garage, offering protection from the weather and a bit of traditional charm.
The breezeway is wide enough for a bench or a few potted plants, creating another spot to pause and enjoy the outdoors.

Double Garages
There are two separate double garages—one linked by the breezeway, the other accessible from the main parking courtyard.
If you need room for cars, tools, or hobbies, there’s plenty of space here. The arrangement keeps vehicles out of view from the main living areas, and it’s easy to bring groceries straight into the kitchen.

Pantry and Storage
Back toward the kitchen, you’ll find additional storage and a second pantry, making organization simple. I think these extra storage spots make a huge difference for long-term livability.

Recreation/Game Room
In the right wing of the main floor, you’ll find the recreation or game room.
This flexible space could hold a pool table, host game nights, or work as a teen hangout.
Doors open to the covered patio, so the fun can spill outside. There’s a walk-in closet for board games or sports gear, and a full bath just down the hall.

Guest Bedroom
Next to the recreation room, the guest bedroom gives overnight visitors plenty of privacy. It’s set apart from the main bedrooms, with its own full bath and easy access to both the game room and the patio.
I think guests will really enjoy having this much independence.

Pool Storage/Equipment Room
If you’re planning a pool, there’s already a dedicated storage and equipment room accessible from the back patio area.
This level of forethought shows the home was designed for both relaxation and practicality. You won’t have to carry wet towels or pool gear through the house.

Hallways and Access Points
Throughout the main floor, you’ll notice a network of halls that keeps traffic flowing smoothly. There’s a good balance here—no wasted corridors, just thoughtful connections between central living areas and private spaces.
Let’s head upstairs and see what’s waiting on the second level.

Balcony and Loft Area
At the top of the stairs, you’ll find an open balcony that overlooks the entry below.
This spot brings in extra light and keeps the connection between both floors. I love how it avoids that closed-off feeling you sometimes get upstairs.

Study Area
Just off the balcony, there’s a dedicated study area, great for homework or anyone who needs a quiet spot away from the downstairs bustle. Built-ins provide room for books or supplies, and there’s enough space to set up a computer or reading nook.

Bedroom 3
Bedroom 3 is the first of two upstairs bedrooms. It’s nicely sized, with a walk-in closet and a large window.
The attached bath includes a private tub and toilet area, so it feels almost like a mini-suite.
I see this working well for an older child or maybe a long-term guest.

Bedroom 4
Down the hall, Bedroom 4 offers many of the same features: a good-sized closet, ample natural light, and its own full bath.
Both bedrooms are separated from each other, allowing for real privacy. This layout is ideal for families with teens or for hosting friends and extended family.

Attic Storage
Both upstairs bedrooms are flanked by generous attic storage spaces. These are perfect for holiday decorations or off-season clothes, keeping your main closets uncluttered.
I always find value in these out-of-the-way storage options.

Upstairs Baths
Each of the upstairs bedrooms has its own dedicated bath, complete with a separate vanity area. This setup helps mornings run smoothly, with no fights over the sink or shower.

Open to Below
From the balcony, you get a fresh view into the entryway, which adds a dramatic touch and a sense of spaciousness. It’s a nice feature that connects the two levels while still keeping bedrooms private.
After seeing every room, it’s clear this home is designed to handle daily routines, big celebrations, and quiet moments equally well. The flow between rooms, clever storage, and mix of indoor and outdoor living come together to create a home that’s ready for whatever life brings.

Interested in a modified version of this plan? Click the link to below to get it from the architects and request modifications.
