Exclusive Lake House Plan with 3-Sided Wraparound Porch – 2488 Sq Ft (Floor Plan)
When you first take a look at this floor plan, you might find yourself incredibly charmed by its thoughtful layout catering specifically to those who value striking views and open living spaces.

Specifications:
- 2,488 Heated S.F.
- 3-4 Beds
- 2.5 – 3.5 Baths
- 2 Stories
- Cars
This lake house plan, with its wraparound porch and large interior spacing, really draws in those who love to blend the comfort of home with the beauty of nature. Let’s dive in and explore each room, starting where you’ll spend most of your waking hours.
The Floor Plans:
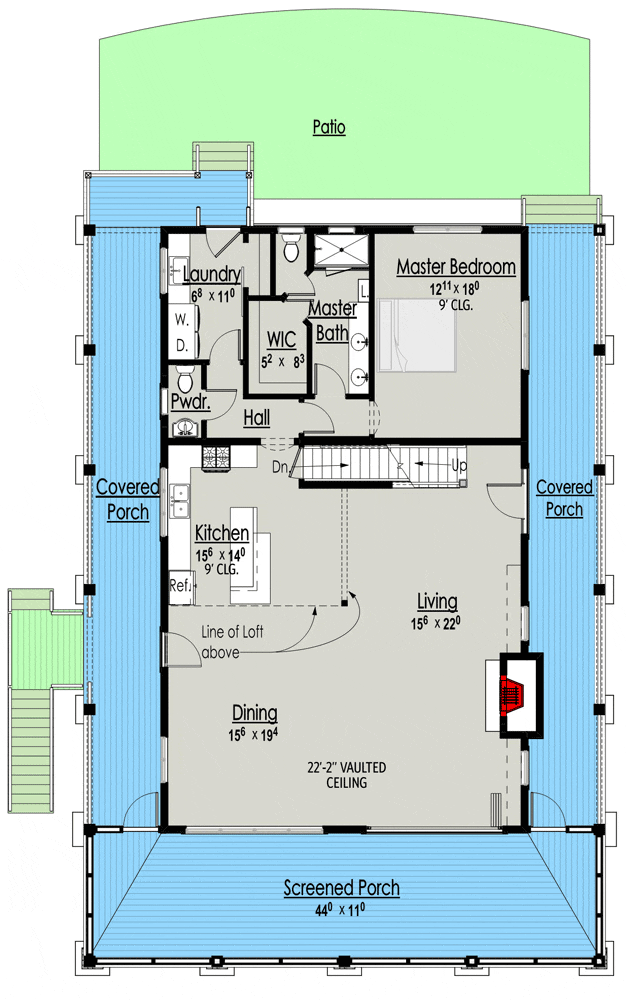
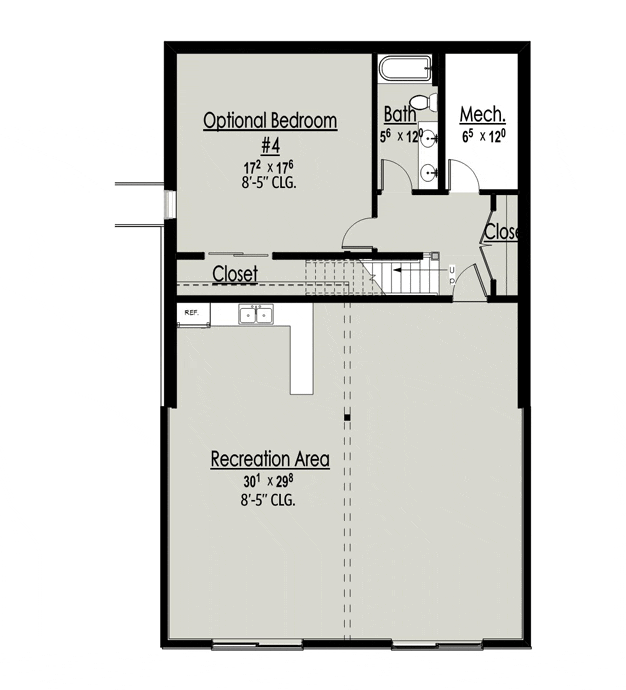
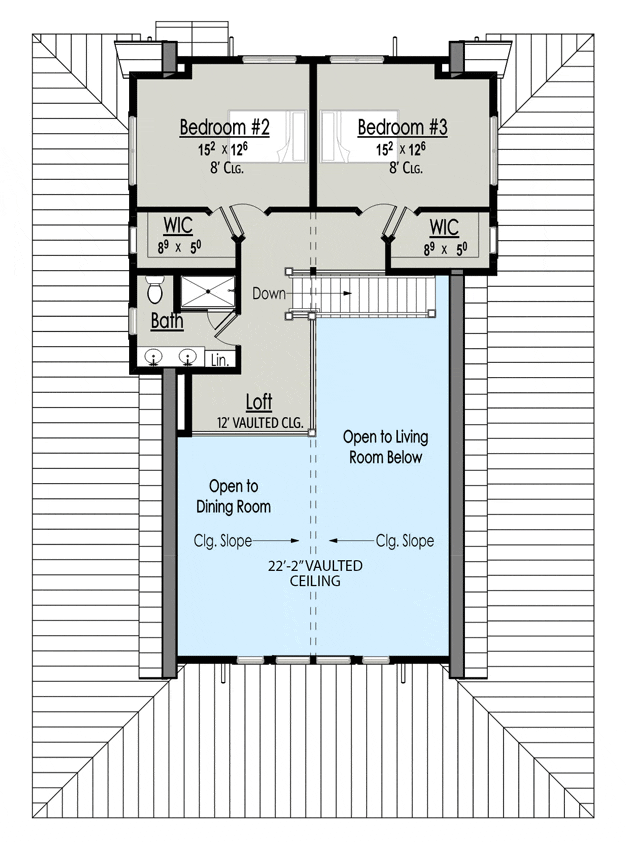
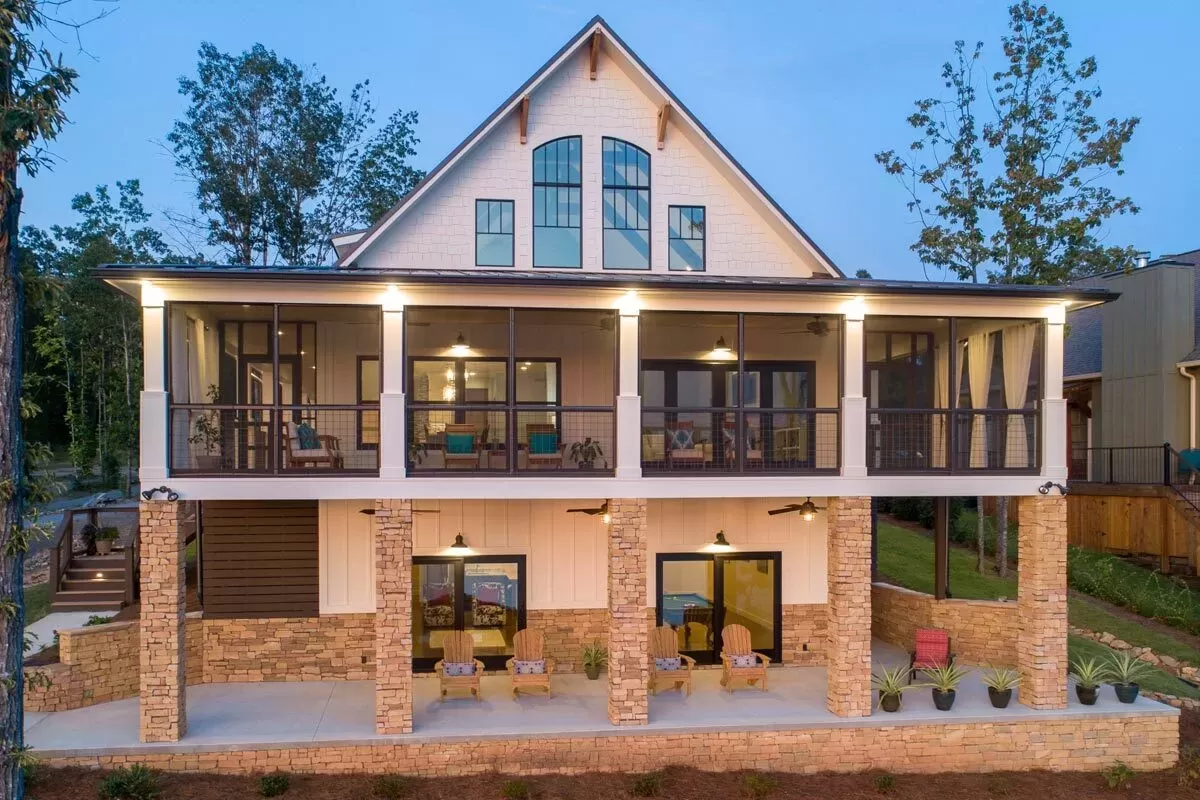
Continuous Wraparound Porch
First off, the porch—this isn’t just any porch.
It’s a continuous structure that wraps around three sides of the home, beautifully designed for abundant outdoor living. The portion facing the view side is screened, making it the perfect spot for your morning coffee or evening drinks without the intrusion of insects.
This could easily become your favorite spot to relax or entertain, offering extended living space that feels both outdoors and indoors.
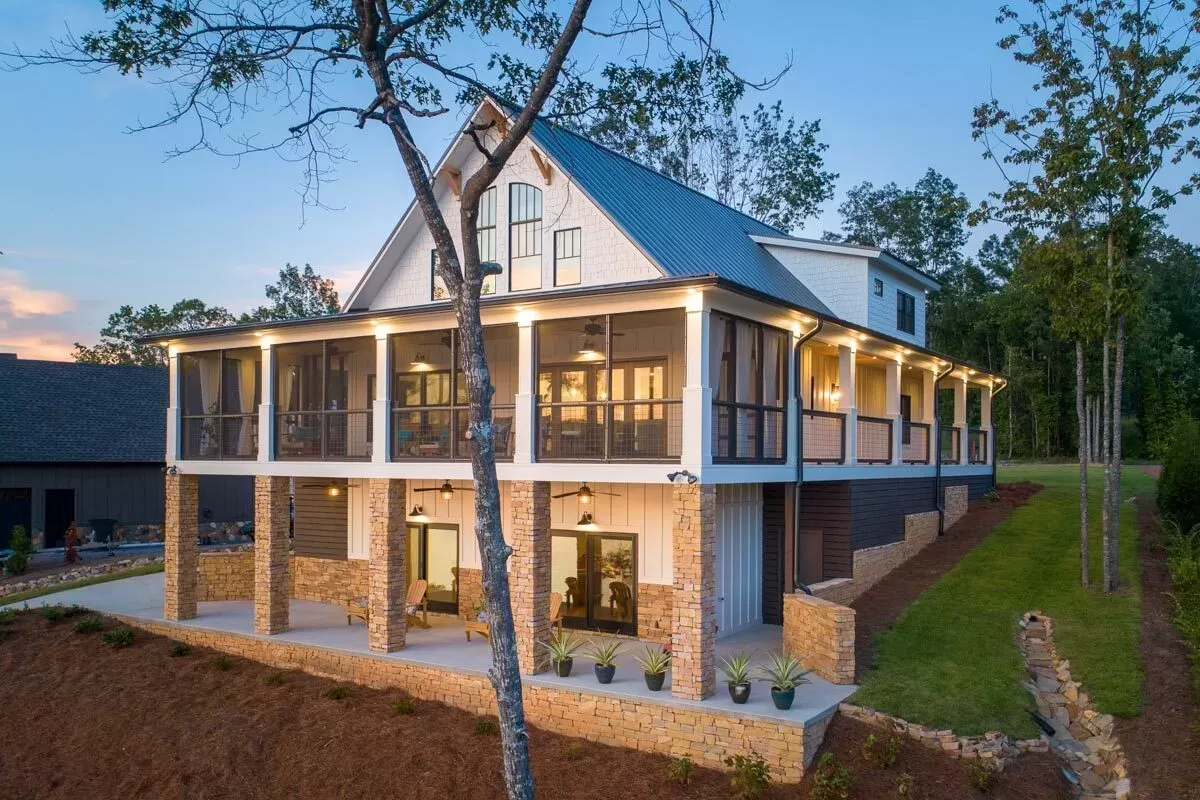

Great Room
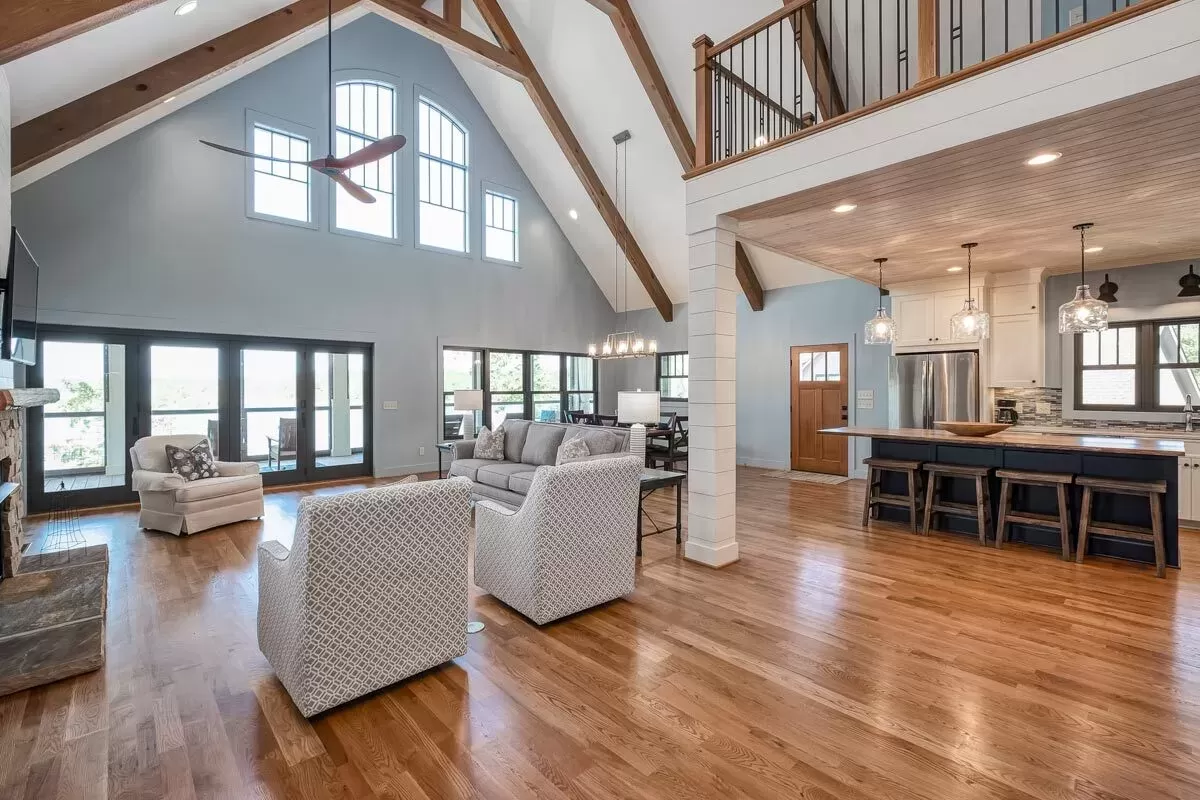
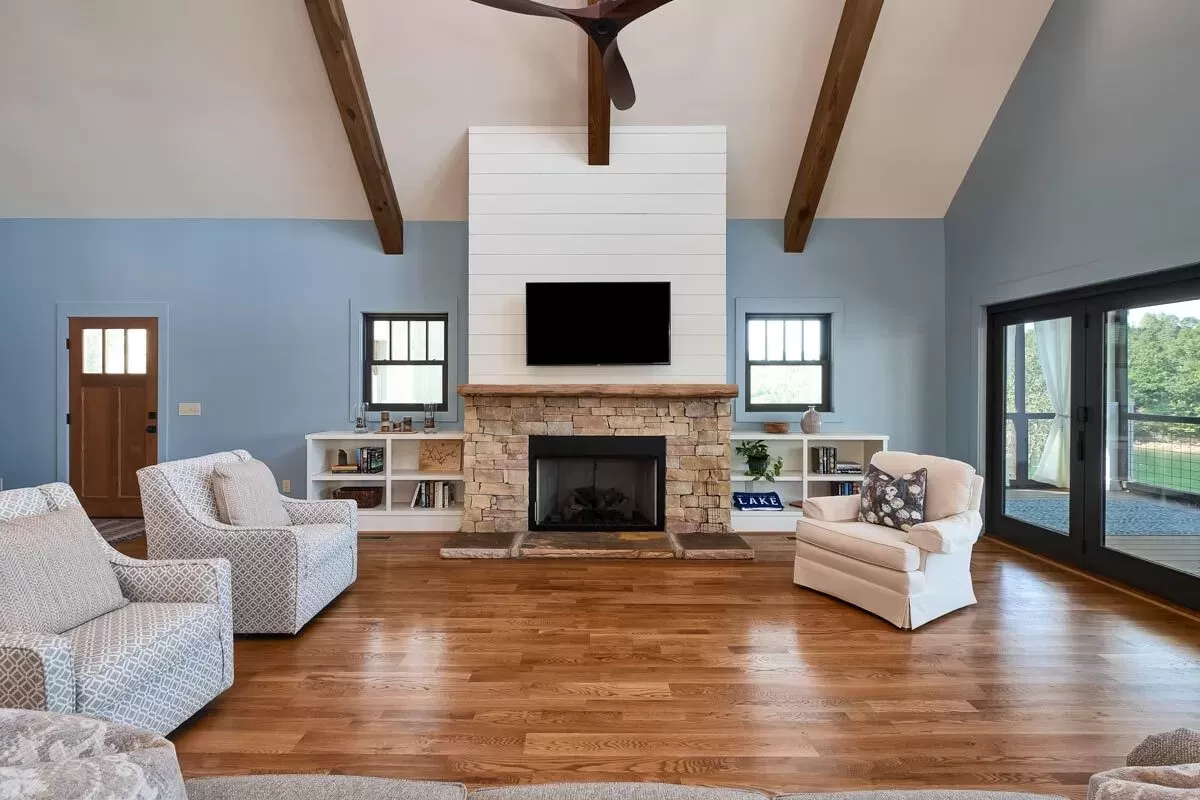
Living/Dining Area
Stepping inside, the huge open living and dining space shouts modernity and openness.
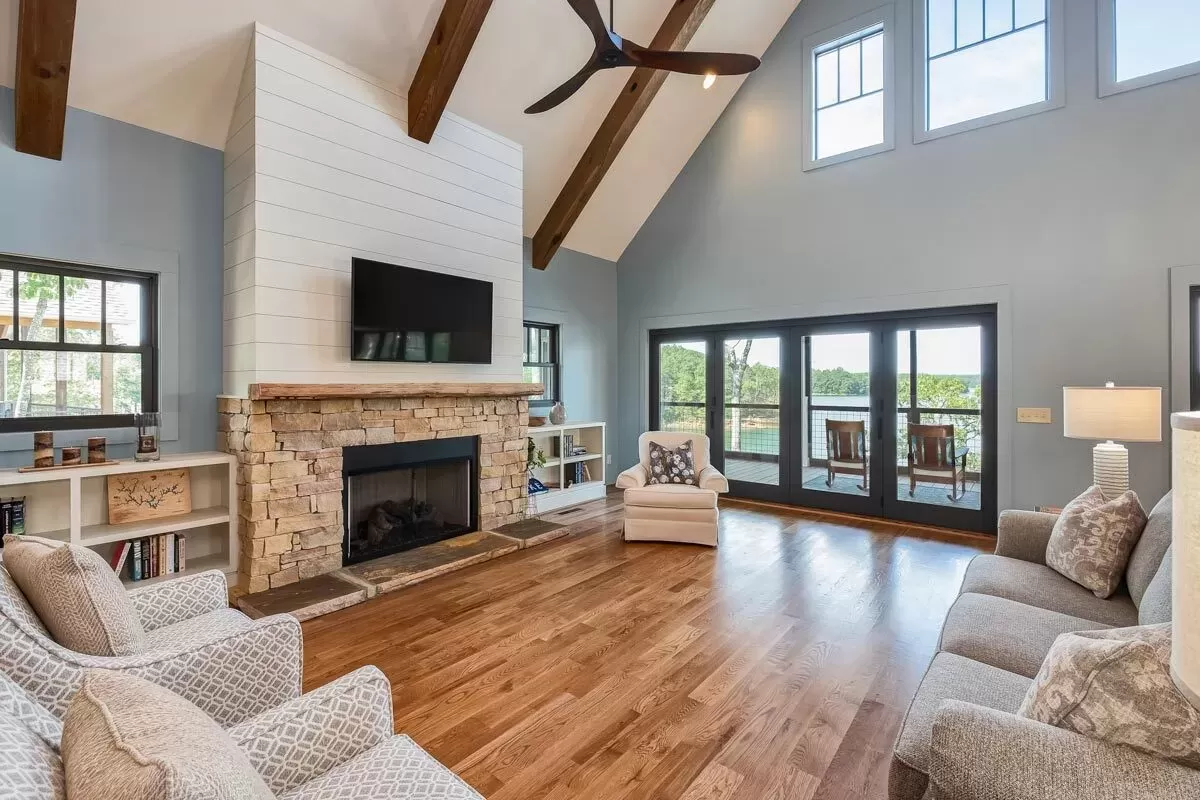
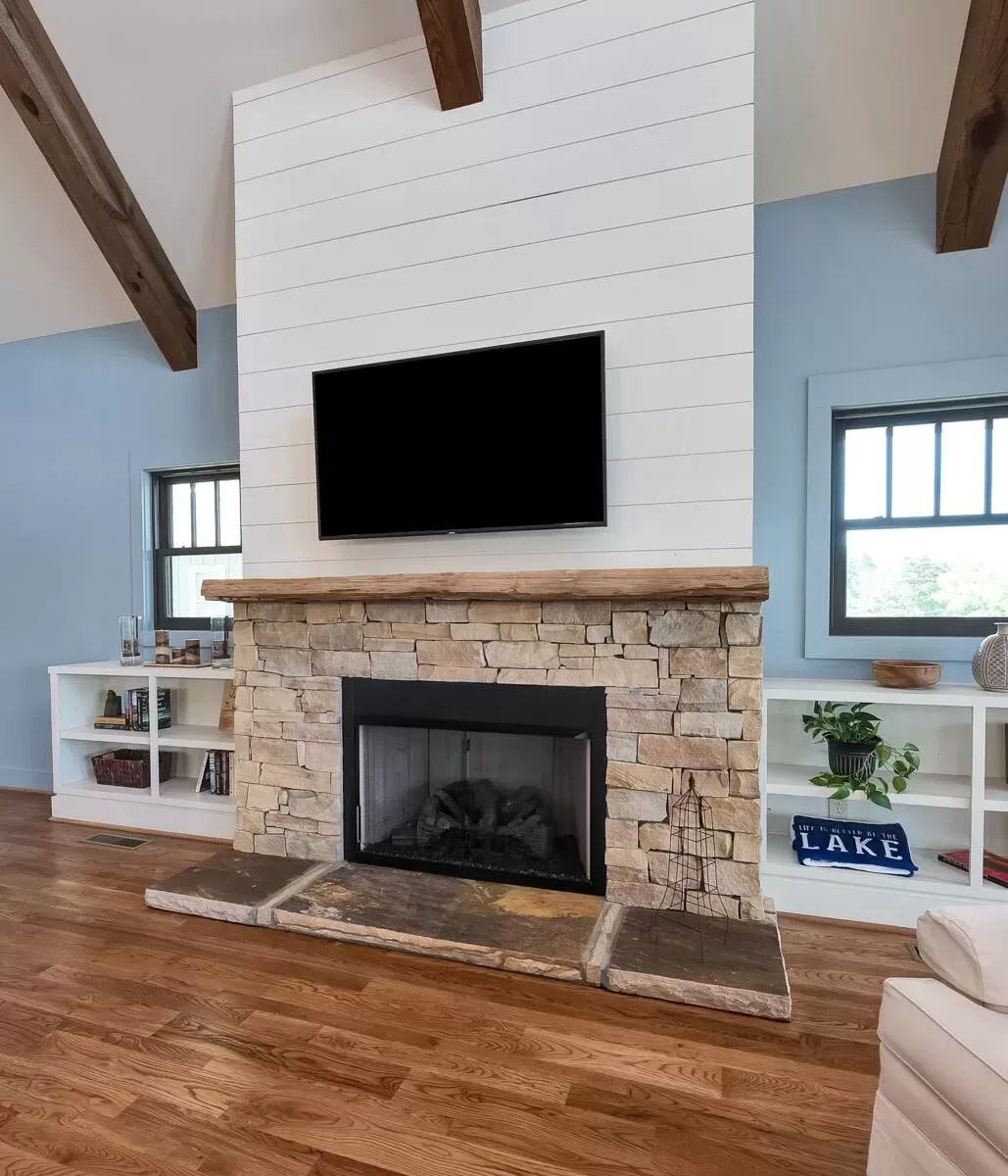
With vaulted ceilings and vast windows, the natural light and views are maximized, making the interior feel even more spacious. This area acts as the heart of the home, perfect for gatherings, family meals, or simply unwinding.
An open floor plan like this invites conversation and togetherness, seamlessly integrating dining and living into one delightful space.
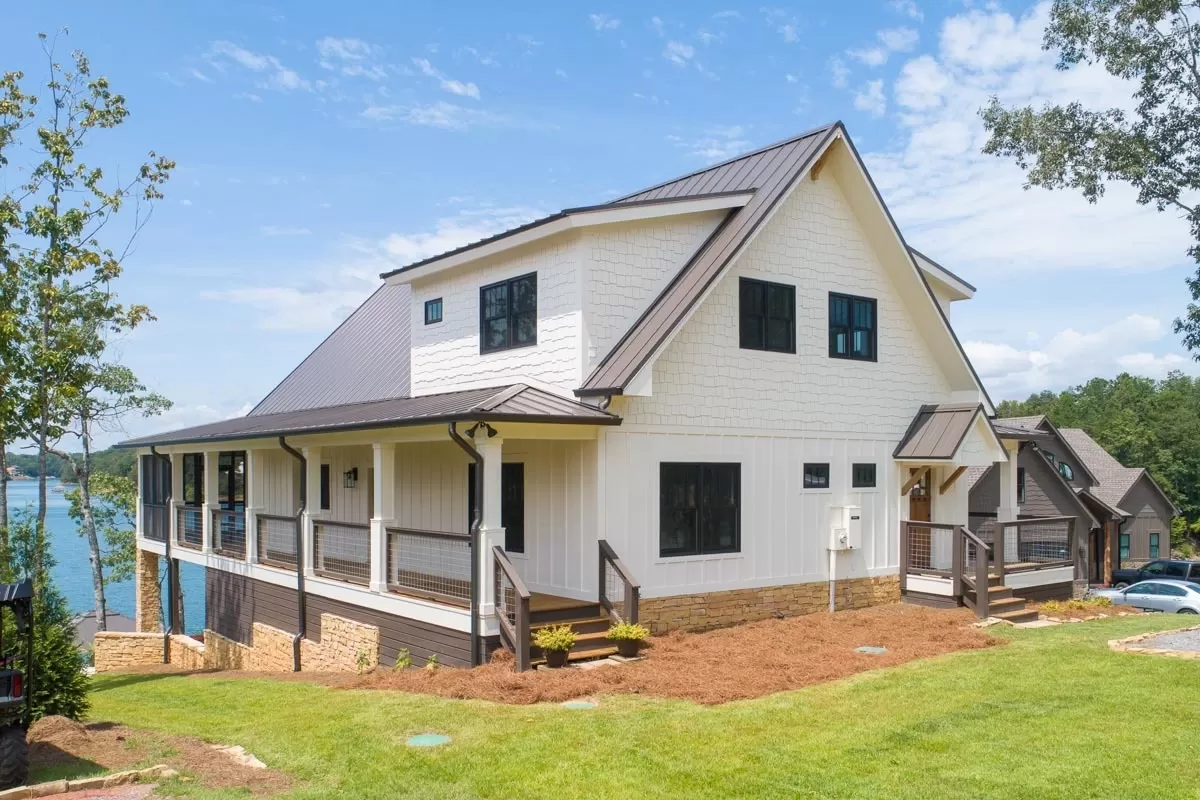
Kitchen
Adjacent to the dining area is the kitchen. Modern and well-appointed, it overlooks the living spaces, meaning you can prep meals while still being part of the conversation. There’s plenty of counter space and a functional layout that any home chef would appreciate.
The position of the kitchen allows you to look out over the dining area, through the living room, and out to the lake views beyond, ensuring that even meal preparations come with a delightful backdrop.
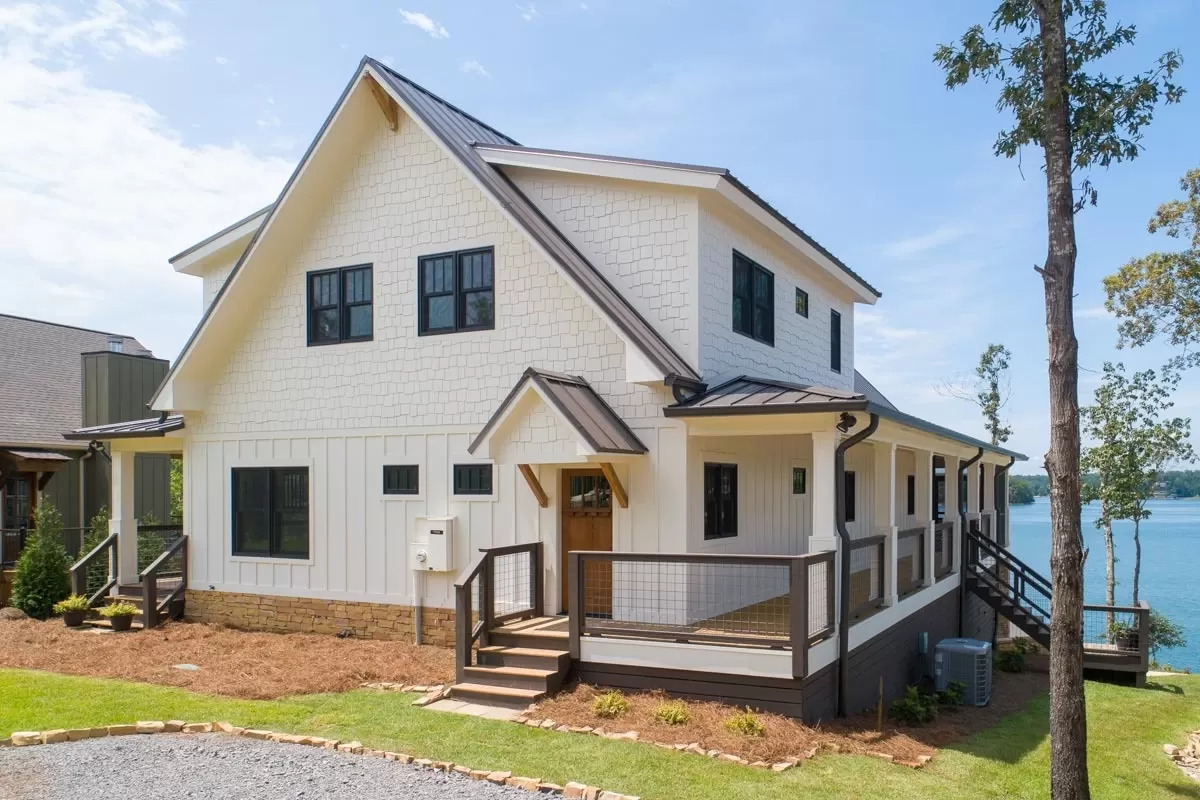
Master Bedroom
The master suite on the first floor is a masterstroke in design for those longing for privacy and tranquility. Placed strategically for solitude, it offers exceptional conveniences like a walk-in closet and a lavish master bath.
The proximity to the main living space while maintaining a peaceful distance is something I find particularly appealing.
It’s your secluded retreat after a long day.

Upper Floor Bedrooms and Loft
Moving upstairs, each bedroom is conveniently equipped with a walk-in closet, emphasizing privacy and ample storage.
The highlight here is the loft overlooking the vaulted ceilings of the living and dining rooms below. This loft could serve various functions—perhaps an office, a reading nook, or a play area for kids.
It’s spaces like these that add a layer of versatility to a home, adapting to your changing needs through the years.
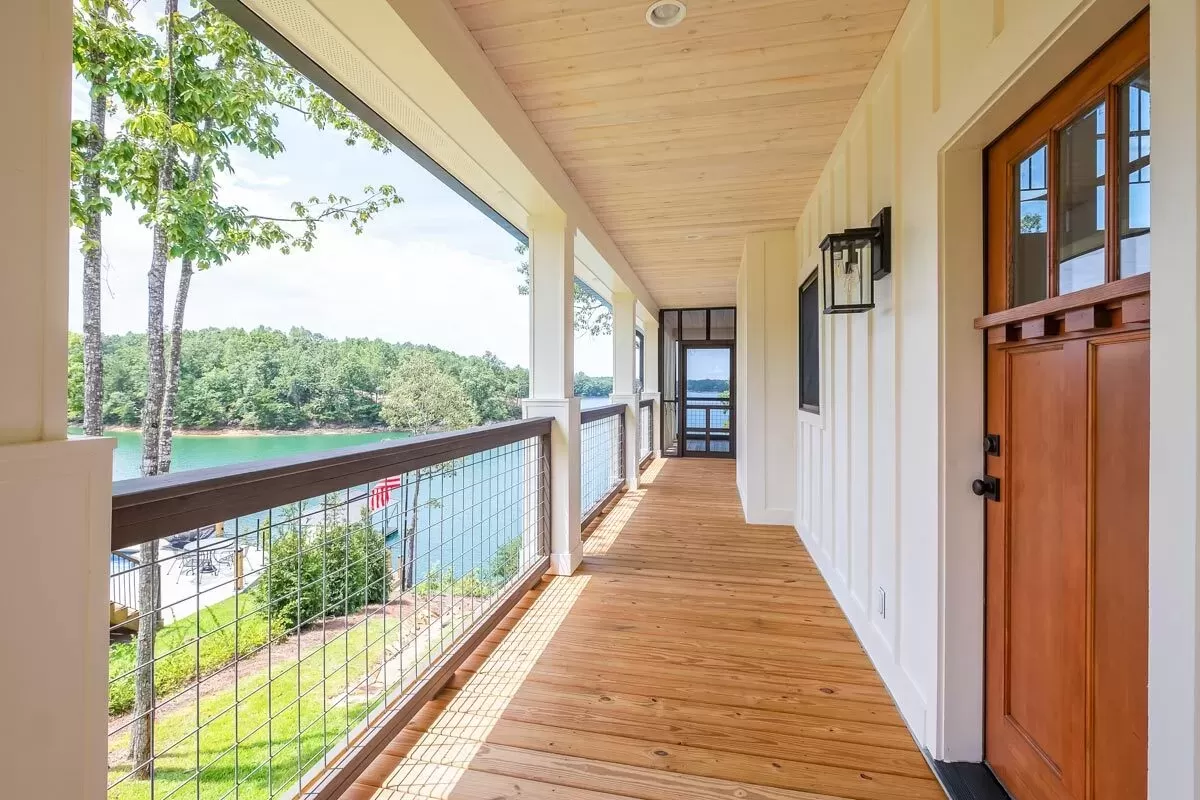
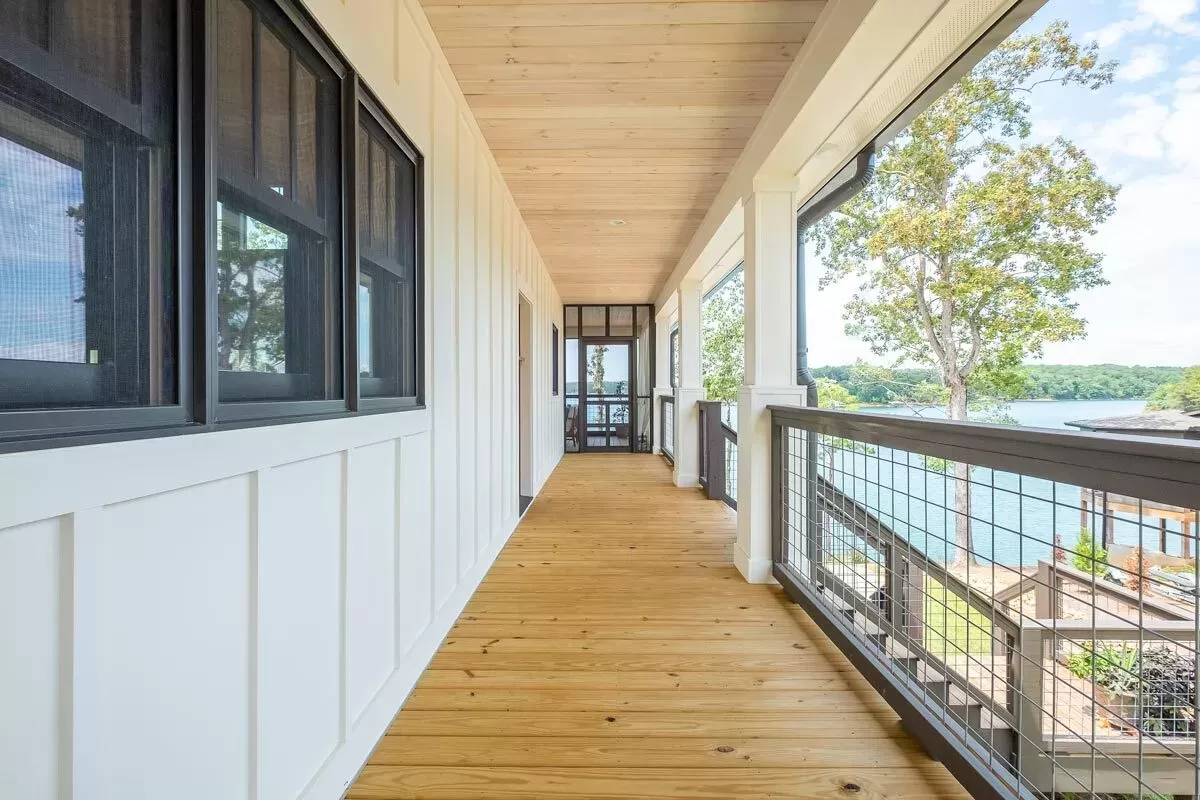
Optional Finished Lower Level
The lower level, which is optional, is like a canvas waiting for your personal touch.
It introduces another bedroom and bathroom plus a sizable open recreational space. Whether you need an area for guests, an in-law suite, or just more room for leisure activities like a home theater or gym, this space is invaluable. It’s particularly perfect for entertainment or hosting, as it keeps louder activities slightly removed from the quieter living spaces above.
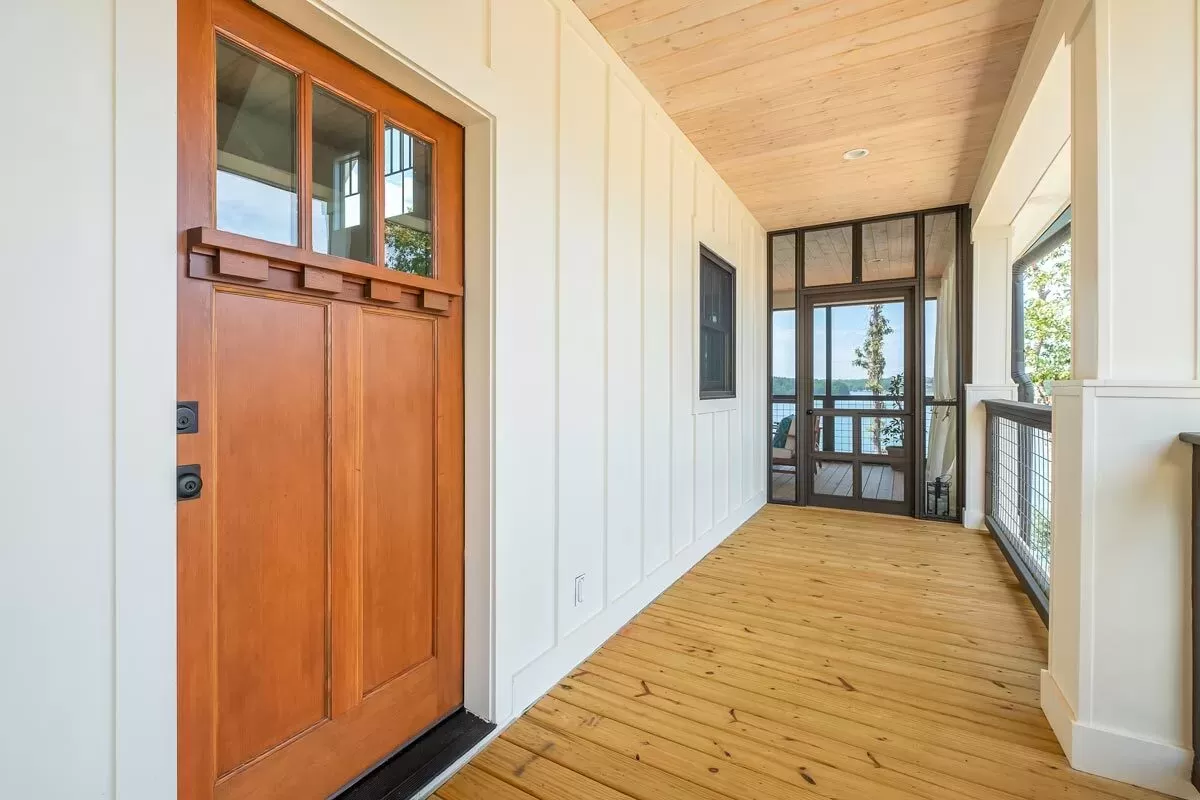
General Thoughts
The flow of this house plan from one area to another is seamless, enhancing both the functionality and aesthetic appeal. The choice to place utility spaces like laundry and garage access conveniently near the kitchen also speaks to smart design, simplifying everyday tasks.
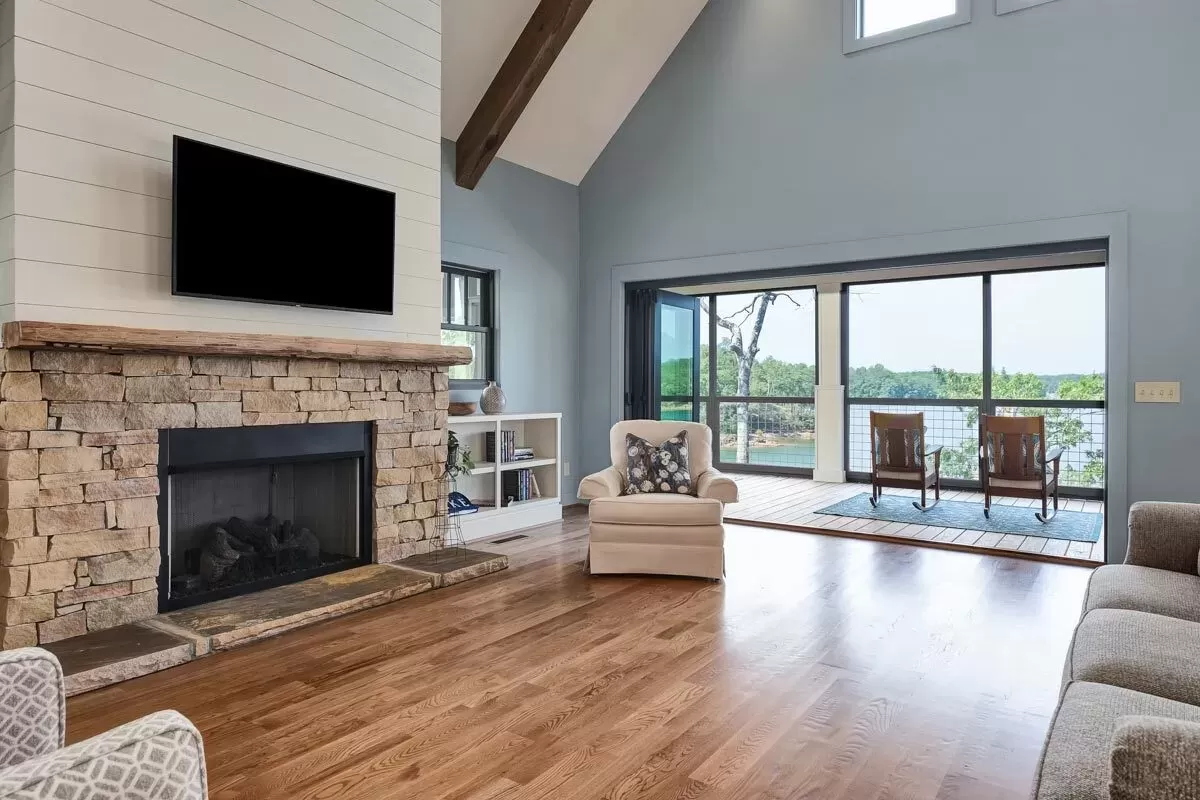
Potential Enhancements
One suggestion might be to consider the integration of more sustainable materials or technologies, particularly given the natural setting. Could solar panels be incorporated?
What about rainwater harvesting systems to maintain that gorgeous landscaping around the porch? These enhancements could boost both the functionality and environmental friendliness of your lake house.
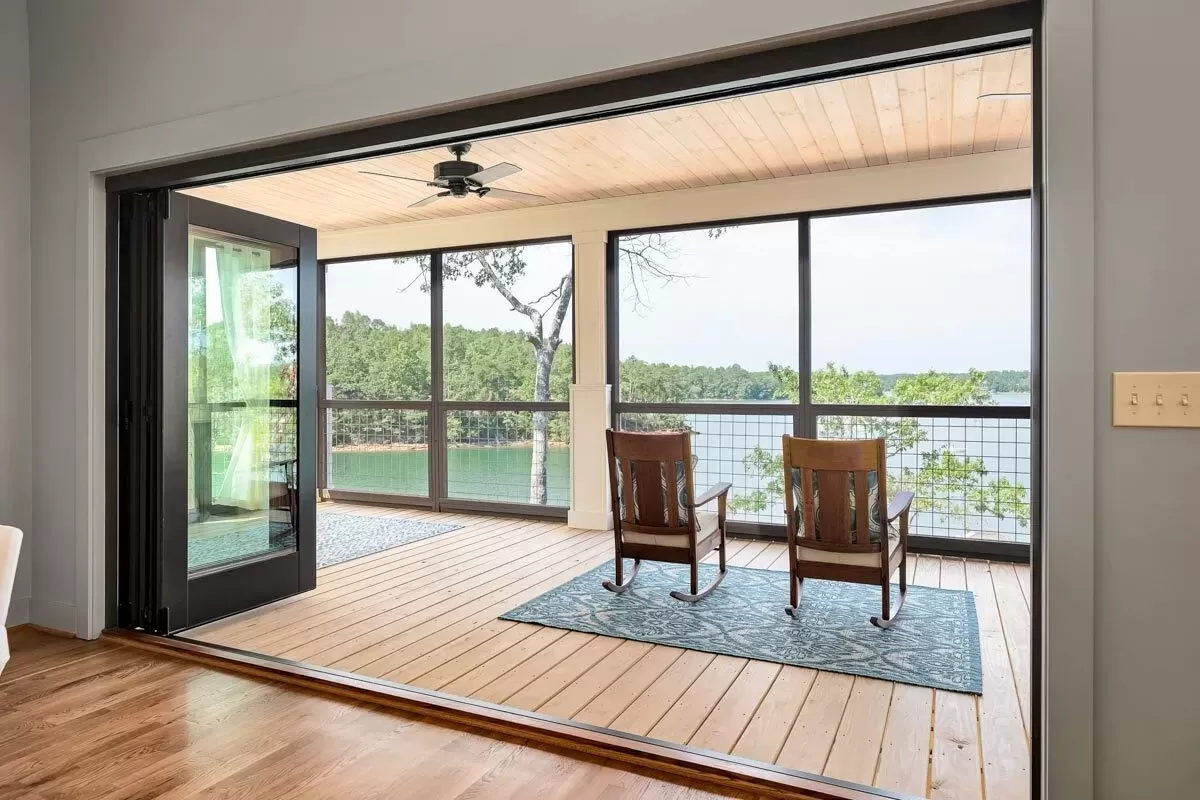
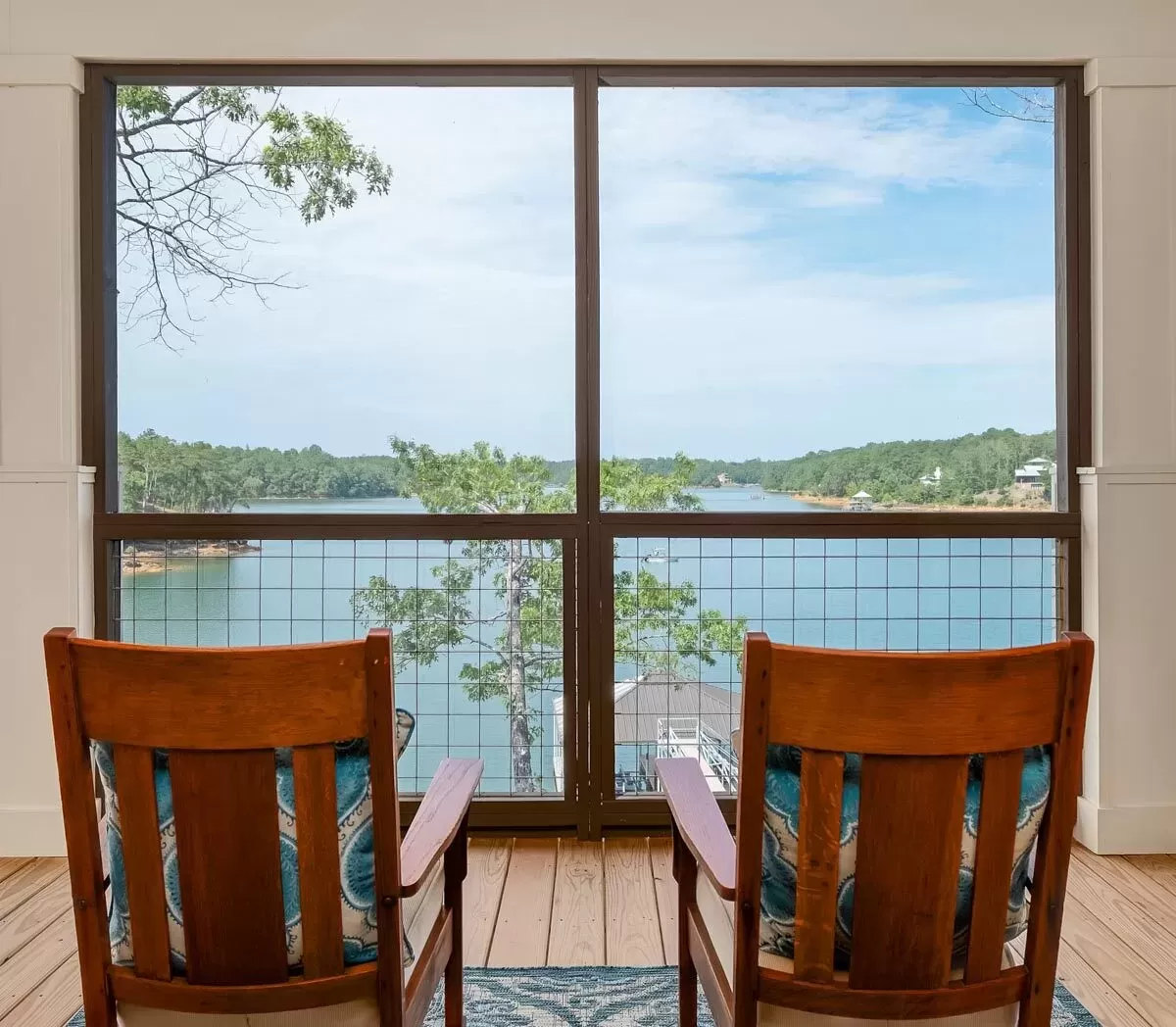
Summary
In conclusion, your new potential lake house plan combines openness with privacy, intertwined with abundant natural light and expansive outdoor and recreational spaces.
It appears designed not just to house its occupants but to enhance their everyday living with beauty and practicality. Whether inspired by the views, the design, or the adaptability of spaces, this floor plan encourages a lifestyle that many dream of but few attain.
Could this be the perfect blueprint for your new home?
Interest in a modified version of this plan? Click the link to below to get it and request modifications
