Exclusive Modern Farmhouse Plan with Game Room – 4740 Sq Ft (Floor Plan)
Welcome to this Exclusive Modern Farmhouse Plan that flawlessly blends traditional charm with modern elegance across 4,740 square feet of living space.
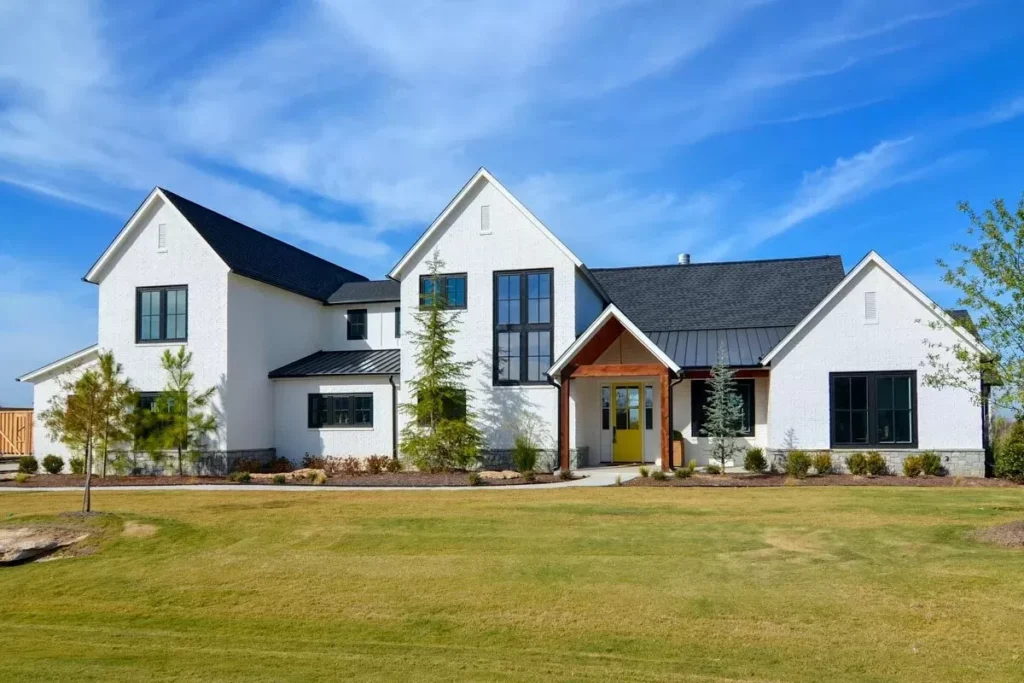
With four spacious bedrooms, four well-appointed bathrooms, and an enticing game room, this two-story home is the epitome of luxury living structured around comfort and entertainment.
Specifications:
- 4,740 Heated s.f.
- 4 Beds
- 4 Baths
- 2 Stories
The Floor Plan:
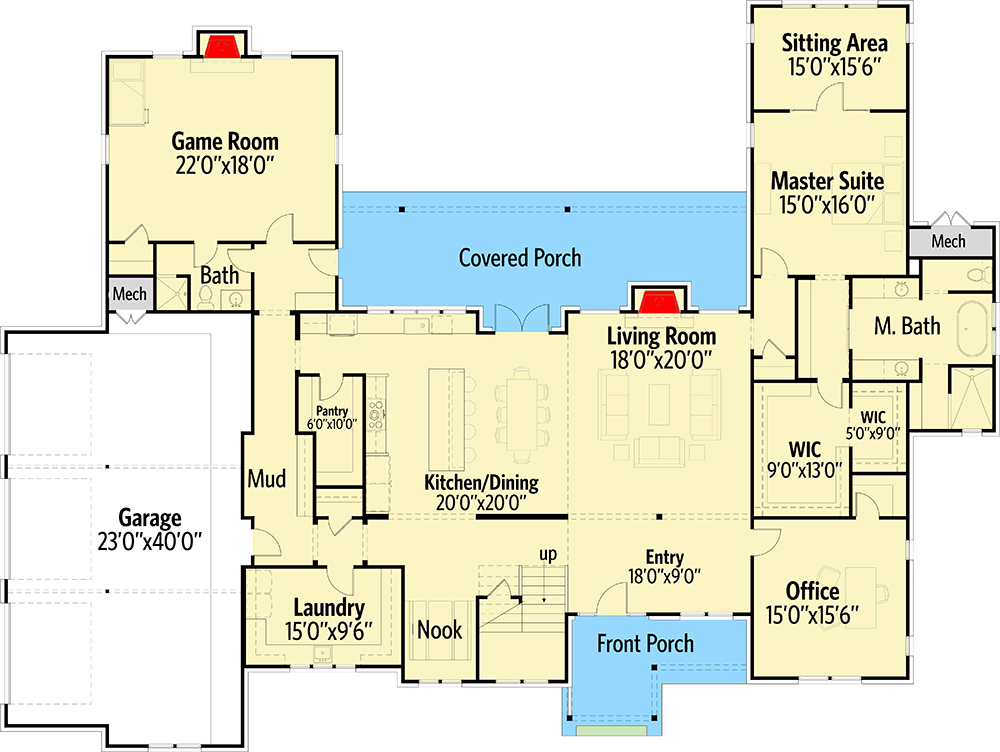
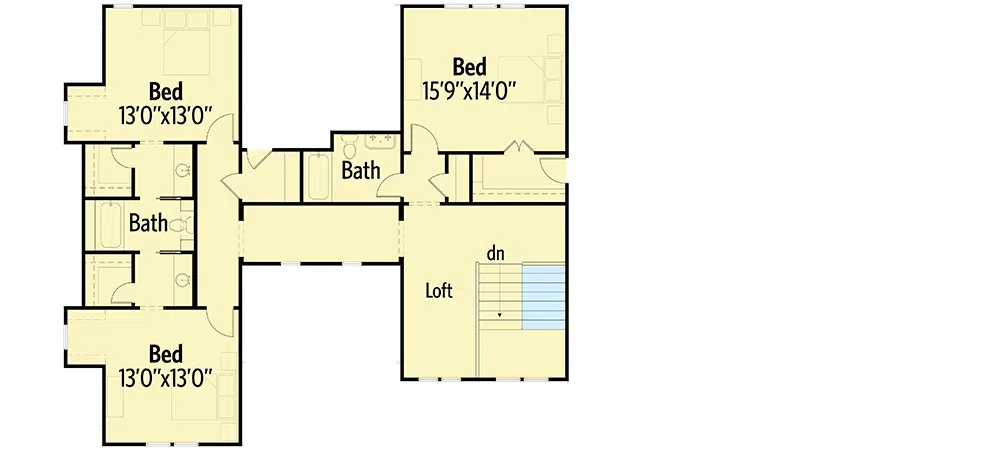
Front Porch
Imagine being greeted by a front porch that combines modern flair with the warm welcome of farmhouse architecture.

Picture yourself enjoying a quiet morning with a cup of coffee or a lazy evening with a book, surrounded by the serenity that only this modern farmhouse can provide. It’s the perfect transition from the grand exterior to the inviting interior spaces ahead.

Great Room
The great room stands as the centerpiece of communal living, boasting expansive spaces and high ceilings that create an airy and bright atmosphere. This room is anchored by a modern fireplace, promising coziness and warmth on chilly evenings. It’s easy to see yourself here, creating lasting memories with loved ones or simply unwinding after a busy day.

Kitchen
Flowing seamlessly from the great room, the kitchen is a chef’s dream. It boasts a large central island that is not just a statement piece but a functional hub for meal prep and casual dining.
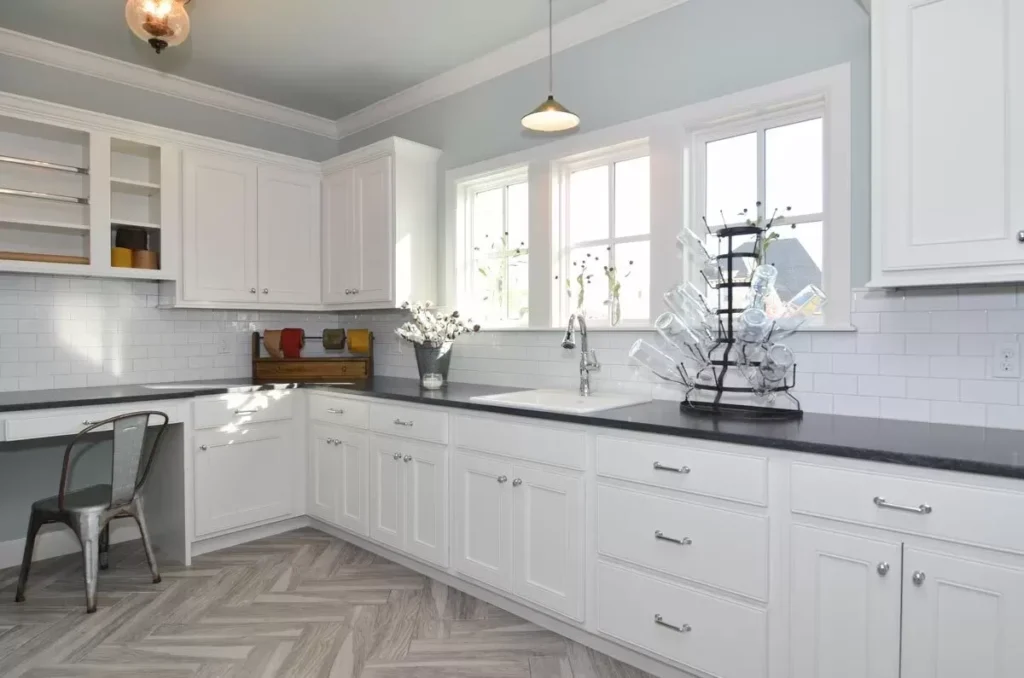
The adjacent walk-in pantry provides ample storage, ensuring everything you need is within reach. This kitchen is designed to be the heart of the home, where cooking and conversations mix seamlessly.
Dining Area
Right next to the kitchen, the dining area stands ready to host dinners, festive gatherings, or quiet family meals.
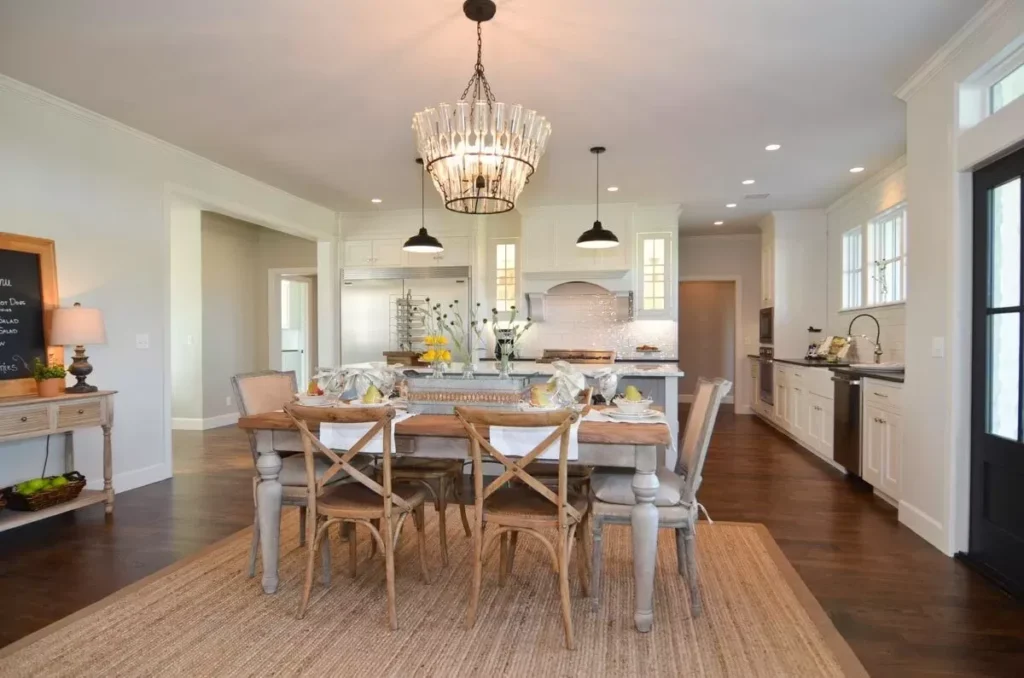
Its proximity to the kitchen makes serving and cleaning up effortless, and its spacious layout ensures everyone has a seat at the table. Picture this space filled with laughter, delicious food, and the people you cherish most.
Master Bedroom
The master suite on the main level is a retreat designed for ultimate relaxation and privacy. It features a bright and airy sitting room, perfect for quiet moments away from the bustle of the house.
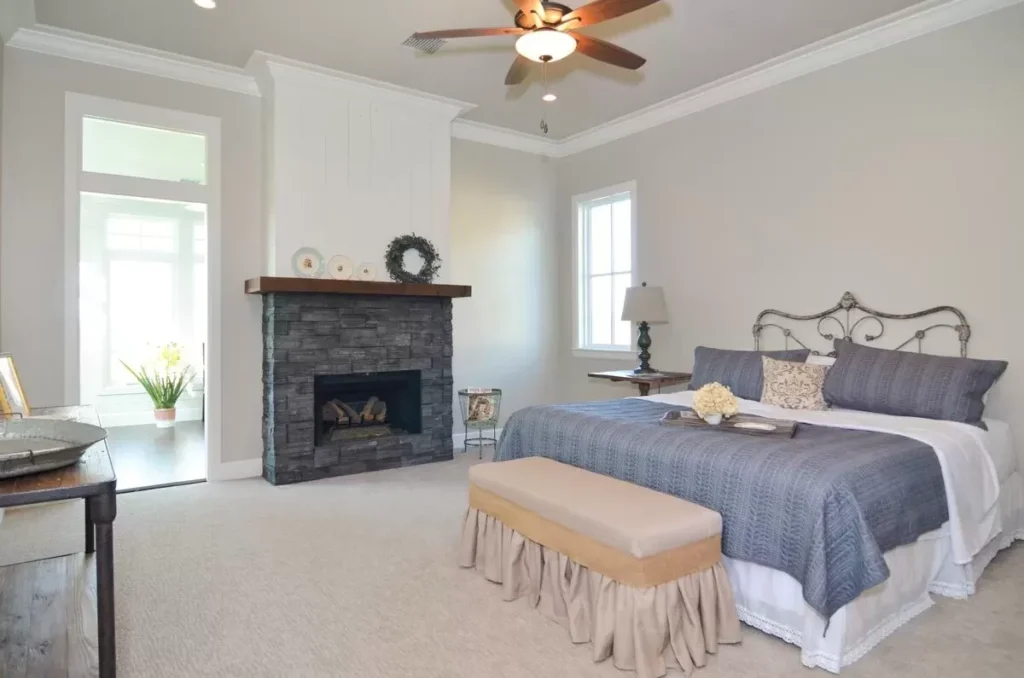
With double closets, organizing your wardrobe becomes less of a chore and more of a joy. The en suite bathroom adds a touch of luxury with its lavish design, making every day feel like a spa day.

Game Room
A standout feature of this modern farmhouse is the large game room. Equipped with a fireplace and a full bath, it’s designed for entertainment and relaxation. Whether hosting game nights, watching sports, or enjoying a movie marathon, this room is equipped to create unforgettable experiences.
Additional Bedrooms
Upstairs, the comfort continues with three additional bedrooms. Two of these share a Jack-and-Jill bath, promoting both privacy and convenience, while the third bedroom has access to a full bath, ensuring comfort and ease for everyone. These rooms offer flexibility to cater to the needs of a growing family or guests.
Mudroom and Laundry
A thoughtfully designed mudroom with built-in lockers ensures a clutter-free entrance, while the generously-sized laundry room makes this necessary chore as painless as possible. Located just inside from the 3-car garage, these spaces support a busy modern lifestyle with ease and efficiency.
Exterior
The exterior of this modern farmhouse reflects a harmonious blend of traditional details and modern elements, from steeply pitched gables to dark sashed windows. It’s the kind of home that not only stands out for its aesthetics but also invites you to imagine a life filled with beauty, comfort, and countless memories.

This home is more than a structure; it’s a sanctuary designed for those who appreciate the fusion of modern comfort and classic style. Can you see yourself creating a lifetime of memories here? Step through the doors of this exclusive modern farmhouse plan, and let the next chapter of your story begin.
