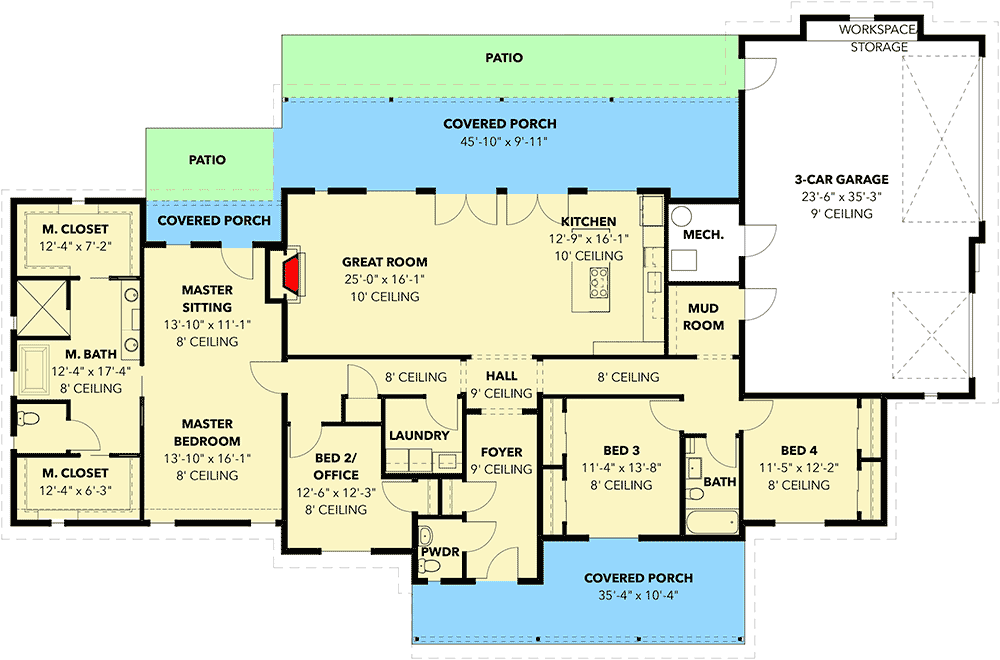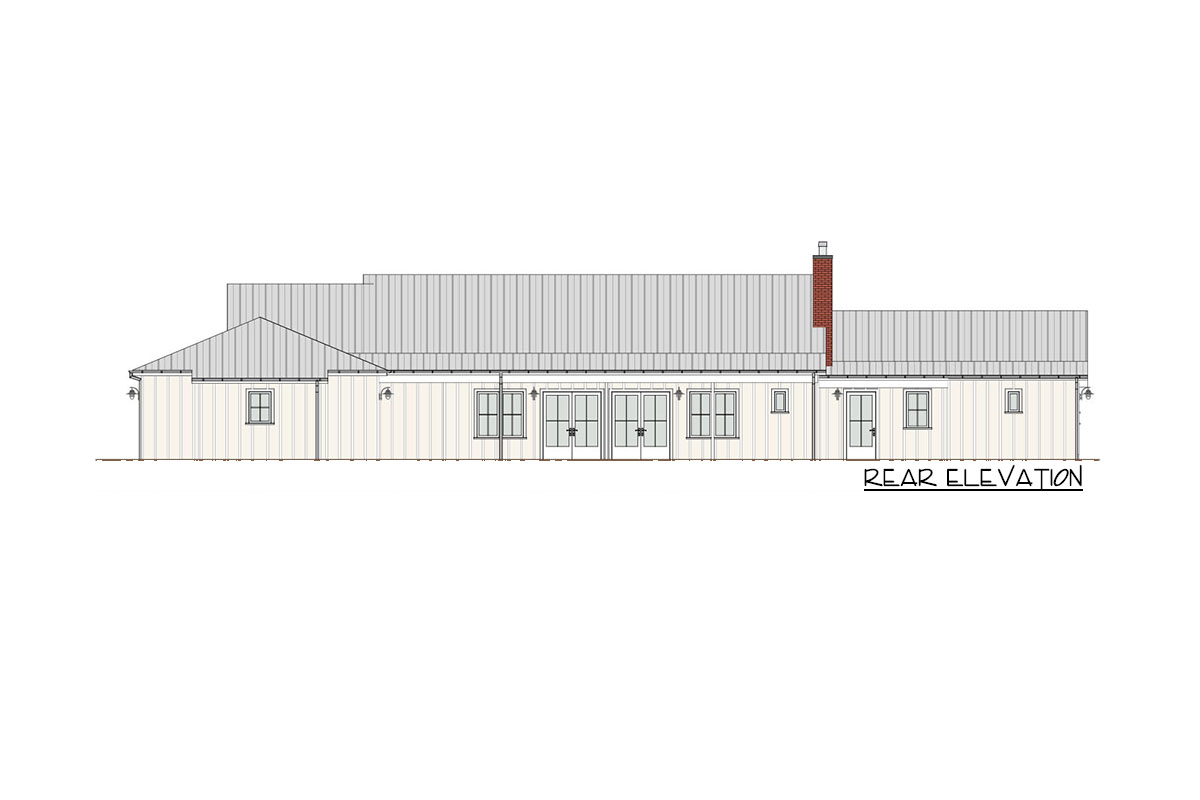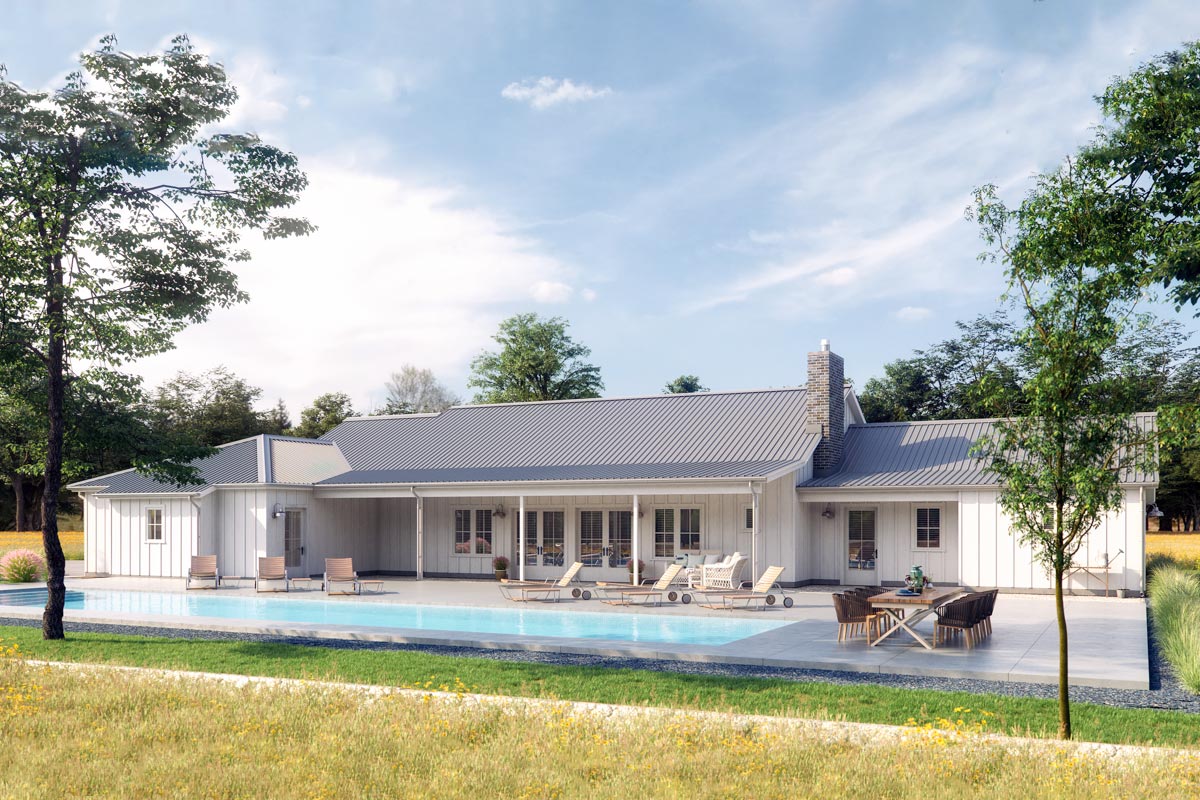
There’s something about a modern farmhouse that just feels like home the moment you see it.
This one welcomes you with crisp white siding, a wide porch, and a sense of relaxed comfort that’s hard to fake.
At just over 2,600 square feet, the layout balances open spaces and private retreats in a way that works for both busy weekdays and lazy weekends.
Every corner feels carefully considered, from the spacious garage to the cozy master suite in the back.
Let’s take a look around, starting right at the front door.
Specifications:
- 2,645 Heated S.F.
- 3-4 Beds
- 2.5 Baths
- 1 Stories
- 3 Cars
The Floor Plans:

Covered Porch (Front)
You walk up onto a wide covered porch that stretches across the entire front of the house.
Hanging planters sway a bit in the breeze, and maybe there’s a porch swing where you can picture yourself sipping coffee in the morning.
This porch isn’t just for looks. The overhang offers real shelter from rain or summer sun, so you can linger outside and watch the neighborhood go by.
When you’re ready, the double front doors invite you inside to start your tour.

Foyer
The foyer is bright and open, with enough space for a bench or a simple console table.
Windows on each side let in soft natural light, and you get an immediate sense of how the home flows.
There’s a hallway leading off to the left and another stretching toward the center of the house.
Even before you’re fully inside, you can peek toward the great room and kitchen beyond.
The space feels inviting and makes a strong first impression.

Bedroom 3
Just off the foyer, a short hallway leads to Bedroom 3. With two windows and a good-sized closet, this room would work well for a kid, a guest, or even a hobby room depending on your needs.
The eight-foot ceilings keep it feeling spacious. If you imagine a queen bed, a small desk, and a comfy chair, there’s still plenty of room left.
This bedroom shares a hallway bath, so guests or kids don’t have to go far for nighttime routines.

Bedroom 4
Right next to Bedroom 3 is Bedroom 4. It’s a little smaller but still comfortable and sits in a quiet front corner of the house.
I can see this room doubling as a bright home office or a nursery, especially with the view out to the porch.
The deep closet handles seasonal storage, and it’s close to the main bath to help make mornings run more smoothly.

Bath (Hallway Bath)
The hallway bath is shared between Bedrooms 3 and 4. It’s a full bathroom with a tub-shower combo, a long vanity, and extra storage space.
The location is practical. It’s easy for guests or kids to find, but it’s set apart from the main living spaces to keep things private.
I like that this bathroom sits just off the main hall, making it convenient but still discreet.

Powder Room
Back near the foyer, you’ll find a powder room in a spot that’s perfect for guests.
It’s only a few steps from the front door, so no one has to wander through private areas to freshen up during a gathering.
The powder bath is simple, with a toilet, a sink, and maybe a space for a decorative mirror.
It’s a small room that makes everyday living easier.

Laundry
Across from Bedroom 2 and close to the main hall, the laundry room is bigger than you might expect.
There’s space for a full washer and dryer, a countertop folding area, and built-in cabinetry above and below.
It’s easy to imagine laundry baskets tucked out of sight here. I appreciate that this room can also serve as a mud zone because of its location.
It helps keep muddy shoes and messes out of your main living areas.

Bedroom 2 / Office
To the left of the foyer, you’ll find Bedroom 2, which also works well as an office.
This flexible space can adapt as your needs change. With a window overlooking the side yard, it’s bright and comfortable for work-from-home days or creative projects.
If you need a guest room or have a growing family, it easily returns to bedroom duty.
The deep closet adds extra storage, making the space even more practical.

Hall
As you move down the hall, you really notice how the layout ties everything together.
The hallway is wide enough to avoid congestion on busy mornings, and the sightlines lead straight to the kitchen and great room.
This design helps the home feel open and connected, never boxed in.

Great Room
When you enter the great room, the ten-foot ceiling stands out immediately. The space feels open, and the fireplace on one wall creates a cozy focal point.
Tall windows and French doors allow natural light to fill the room. You have clear views of the kitchen and the backyard patio.
I love how this area suits both family time and entertaining. There’s space for a large sectional, a game table, or even a piano.
The layout works well for movie nights and larger gatherings alike.

Kitchen
The kitchen sits beside the great room, connected by an open concept layout. An oversized island provides plenty of prep space and room for barstools.
You can cook while talking to guests or keeping an eye on kids in the great room.
The floor-to-ceiling cabinetry means storage won’t be an issue. There’s room for a large refrigerator and a walk-in pantry nearby.
I think the designer got it just right here. The kitchen is open, but not too exposed, and has everything you’d want for cooking and gathering.

Mudroom
Just behind the kitchen, the mudroom acts as a practical buffer between the garage and the main living spaces.
There are hooks for bags, cubbies for shoes, and a bench where you can drop groceries or sports gear.
This setup keeps everyday messes under control and makes coming and going easy. On rainy days or after a swim, you’ll be glad you have this spot.

Mechanical Room
Next to the mudroom, there’s a small mechanical room. It’s out of sight, keeping equipment like the HVAC and water heater tucked away.
Maintenance is easy, but you don’t have to look at it. This hidden feature helps the main rooms feel neat and uncluttered.

3-Car Garage
From the mudroom, a door opens into the three-car garage. There’s more than enough room for vehicles, bikes, and yard tools.
The garage includes a designated workspace and storage area in the back corner. If you enjoy DIY projects or need space for extra gear, you’ll love this setup.
The high ceilings are great if you want to add extra shelves, and a side door lets you move straight to the backyard without crossing the house.

Workspace / Storage (Garage Area)
Within the garage, you have a dedicated workspace and storage section. This is the spot for your tools, a workbench, or gardening supplies.
I like that this area is sectioned off from the main parking space, so any mess or clutter stays contained and cars and big items stay organized.

Covered Porch (Rear)
Walk back inside and head through the great room’s French doors to reach the rear covered porch.
This is classic outdoor living—perfect for a long dining table and some comfy chairs. The porch is shaded, so you can eat dinner outside or relax with a book while watching the kids play.
The covered porch stretches the full width of the house, connecting the indoors and backyard in a seamless way.

Patio (Rear)
Beyond the porch, the patio runs across the back of the house, giving you lots of space for lounge chairs, a grill, or even a firepit.

The pool is the main event here. I can easily imagine this area buzzing in the summer with swimming, barbecues, and soaking up the sun.
The open design and clean farmhouse style extend outdoors, so everything feels unified and welcoming.
Master Bedroom
Head back inside and toward the left side of the house, and you’ll find the master suite.
This space is set apart from the rest of the bedrooms for extra privacy. The ceiling height drops to a comfortable eight feet, but there’s plenty of room for a king bed, nightstands, and dressers.
Large windows bring in gentle morning light, and you’re just steps from the master sitting area and a private porch.
I think the private location makes this a true retreat.

Master Sitting
Right off the master bedroom, the sitting room is a real bonus. It’s just the right size for two chairs and a small table, maybe for morning coffee or late-night reading.
This cozy nook has direct access to the rear covered porch, so you can step outside without disturbing anyone.
This feature adds a little bit of extra luxury to the suite.

Master Bath
The master bath is all about comfort. Dual vanities make getting ready in the morning simple, and there’s a large walk-in shower plus a soaking tub for relaxing after a long day.
A separate toilet area keeps things private, and the finishes reflect the modern farmhouse style you see throughout the home.
Everything feels open, with plenty of space to move around.

Master Closets
There are two walk-in closets in the master suite, both generous in size. With a closet on either side of the bathroom, everyone gets their own space.
Built-in shelves and hanging rods help you organize your wardrobe, and you might even add a shoe rack or two.
I find this arrangement especially helpful for couples or anyone with a lot of clothes or seasonal storage needs.
As you return to the main living spaces, you’ll notice how the home’s layout encourages both togetherness and privacy.
Every room is easy to reach, yet nothing feels cramped or out of place. The classic farmhouse exterior hides a modern, flexible interior that adapts to your family’s needs, with well-planned details everywhere you look.
I can picture holidays, quiet mornings, and lively backyard parties all happening here—under one very inviting roof.

Interested in a modified version of this plan? Click the link to below to get it from the architects and request modifications.
