Exclusive Modern Farmhouse Plan with Split Bedroom Layout (Floor Plan)
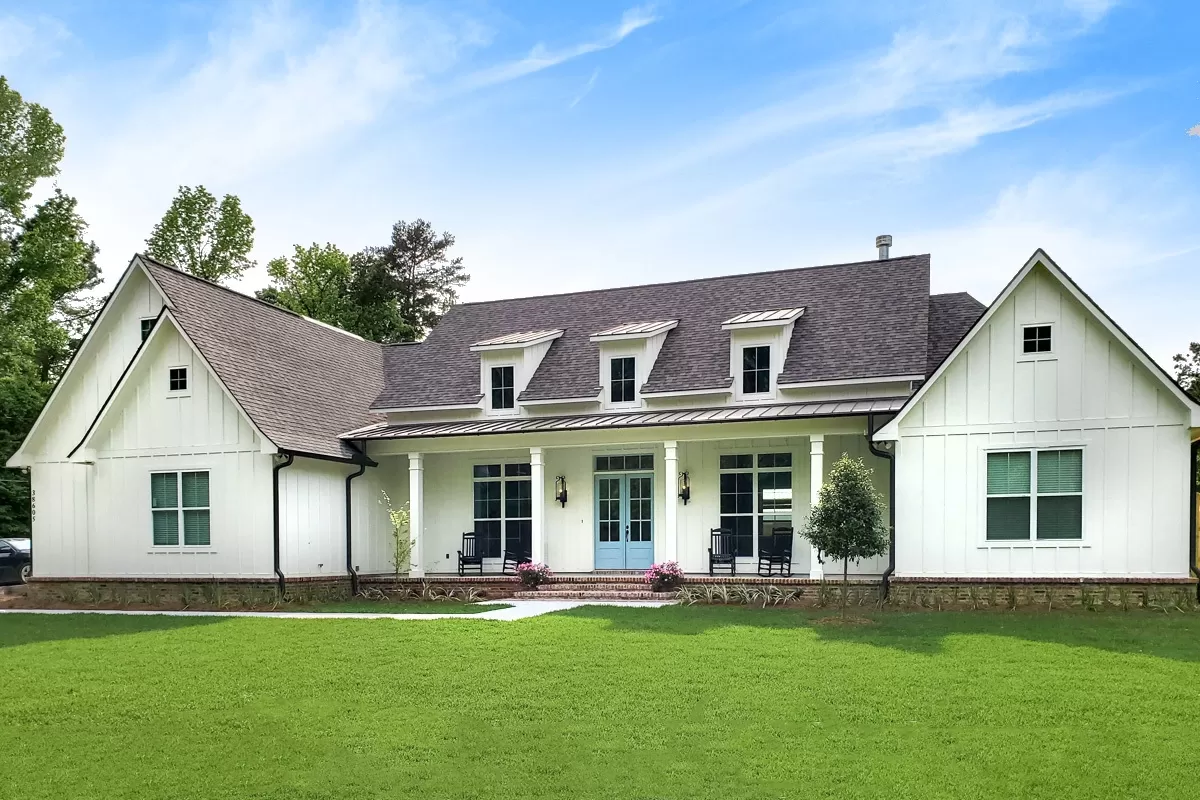
Specifications:
- 2,514 Heated s.f.
- 3.5 – 4.5 Baths
- 4 Beds
- 3 Cars
- 1-2 Stories
The Floor Plans:
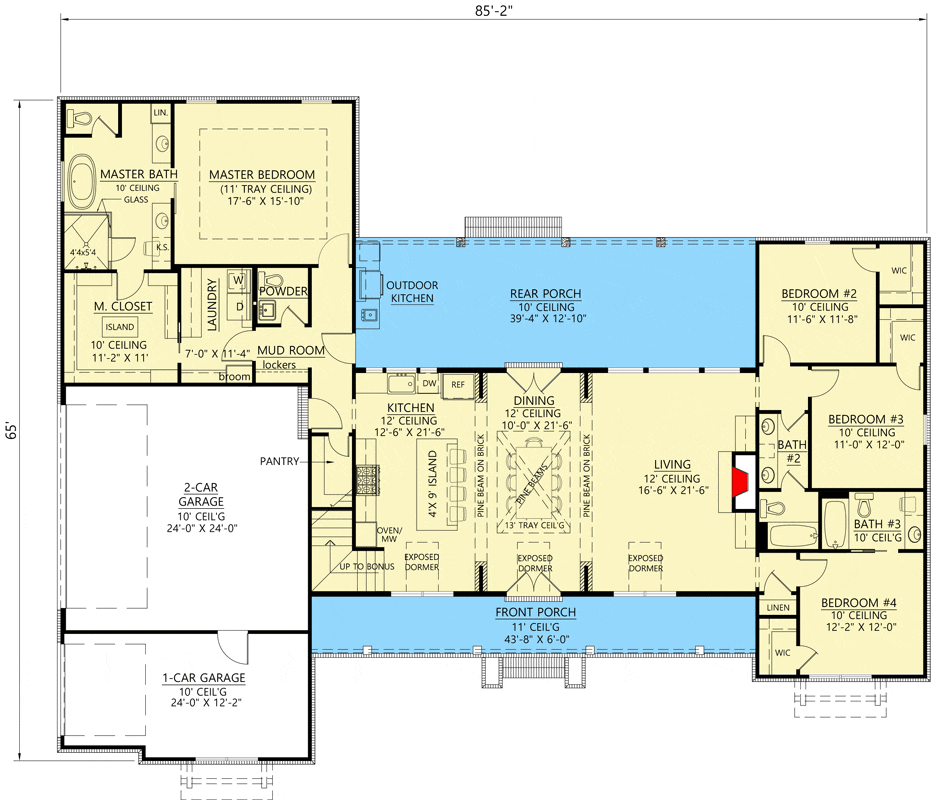
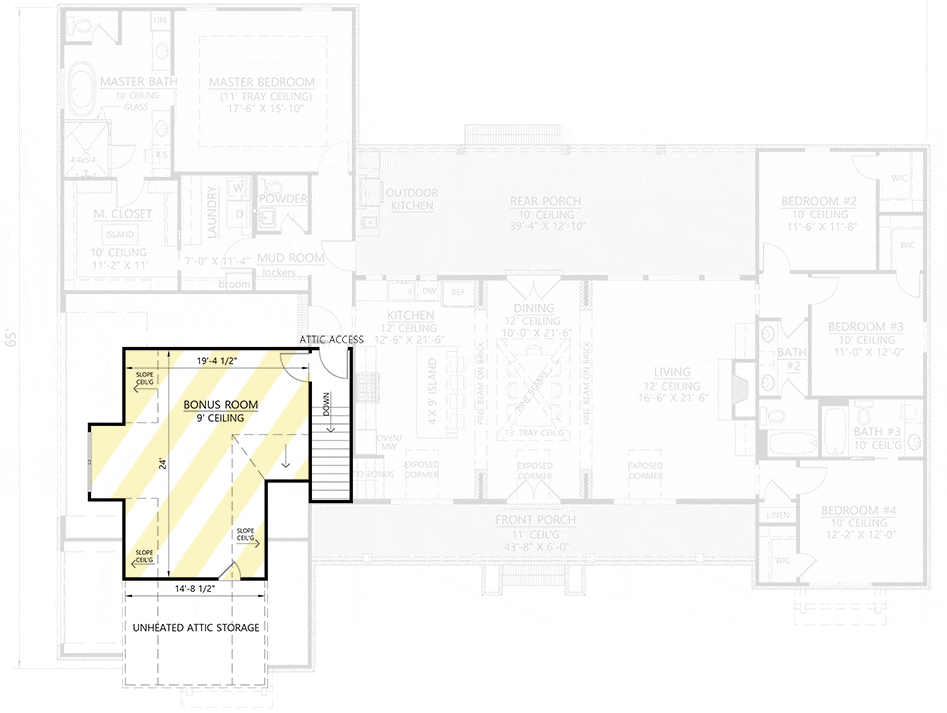
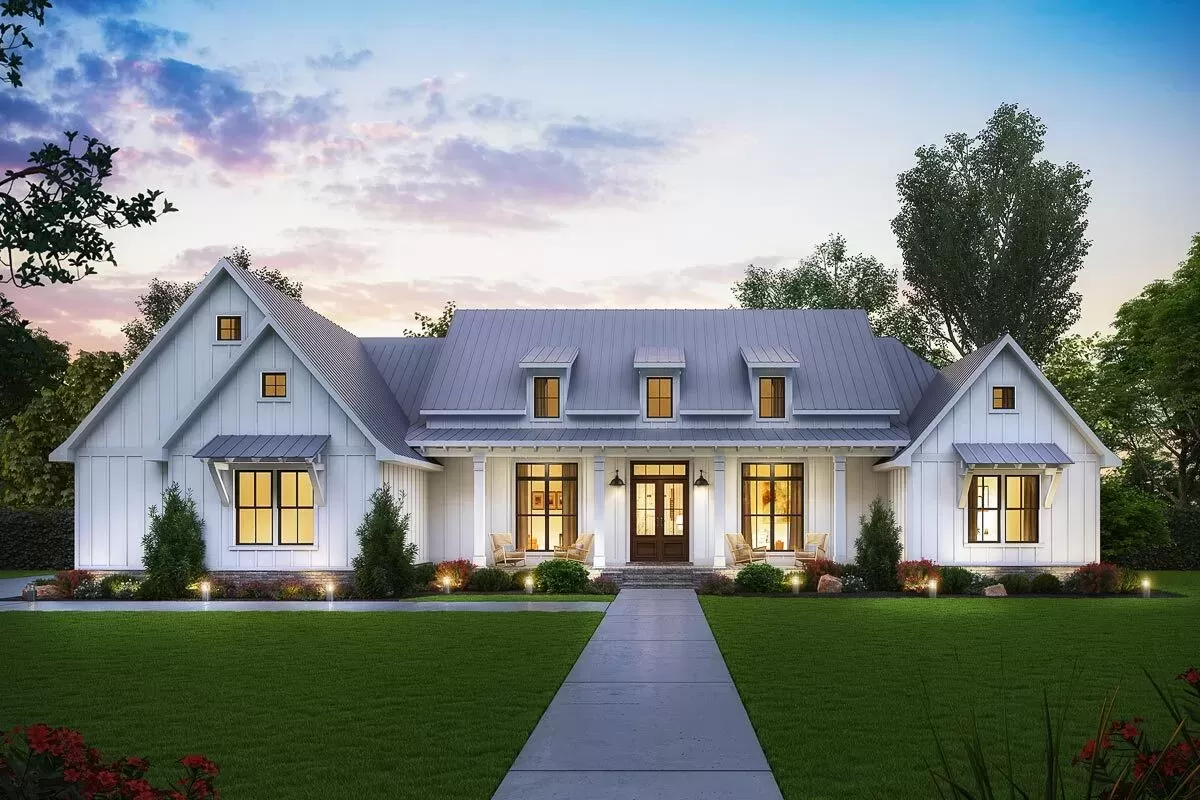


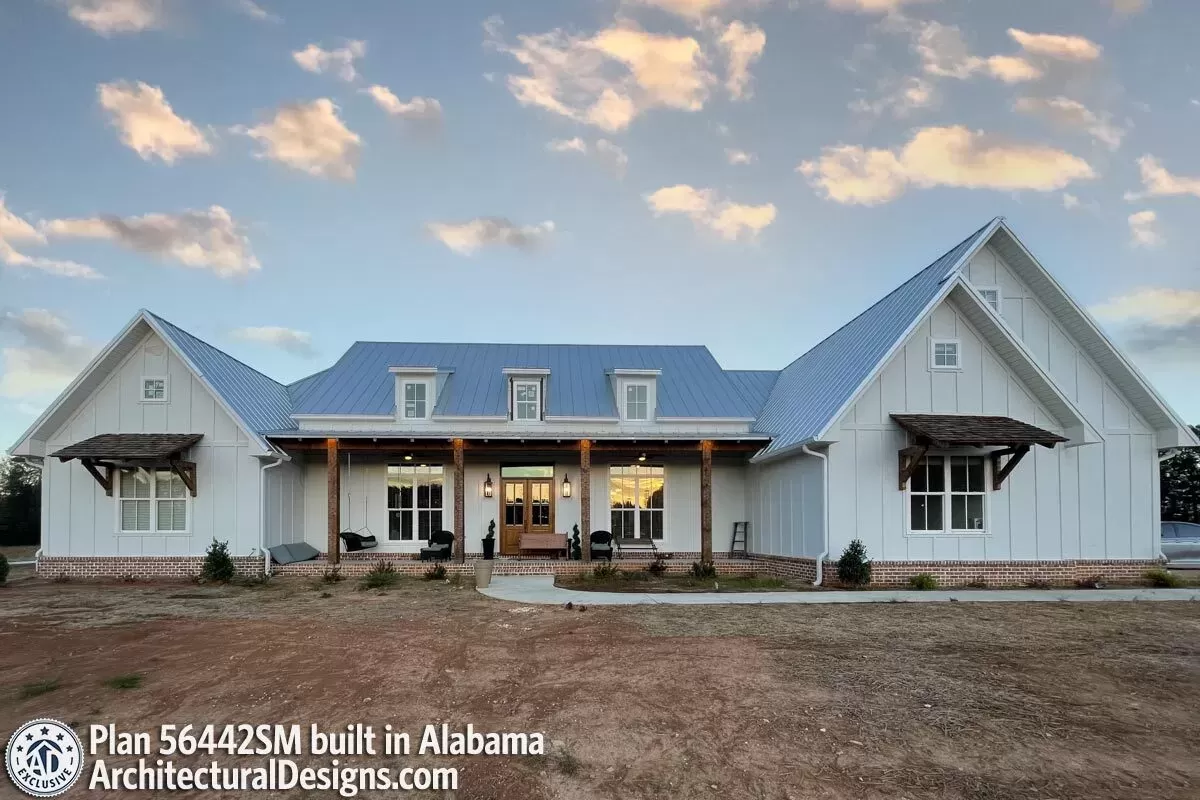


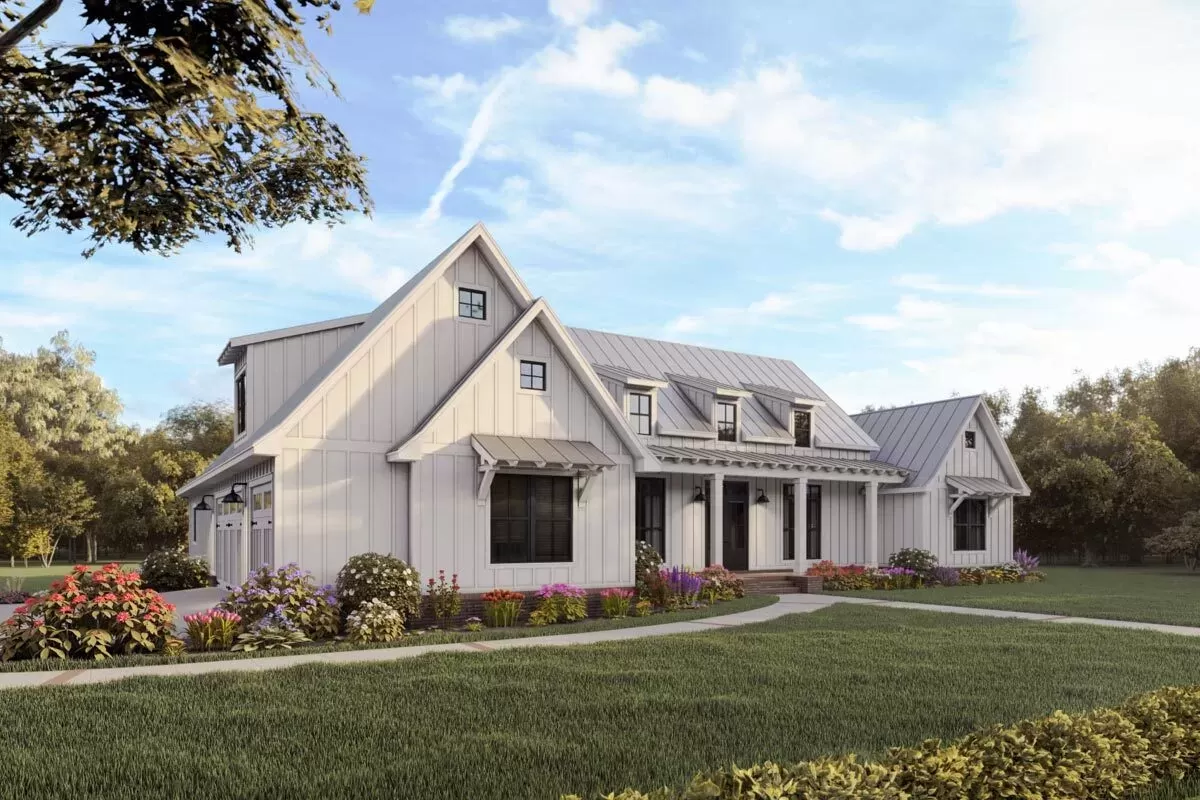
Foyer
The openness of the foyer for this plan definitely welcomes you with warmth, setting a perfect stage for a stylish entry bench or an elegant console table.
This would be your canvas to create a striking first impression for your guests.
Great Room
Moving forward, you’ll find yourself in a grand great room, an ideal gathering space, with a fireplace anchoring the ambiance.
You can envision evenings cozying up here or hosting lively soirees. Given its generous size, this room can easily accommodate various furniture layouts, offering flexibility to adapt to your lifestyle.
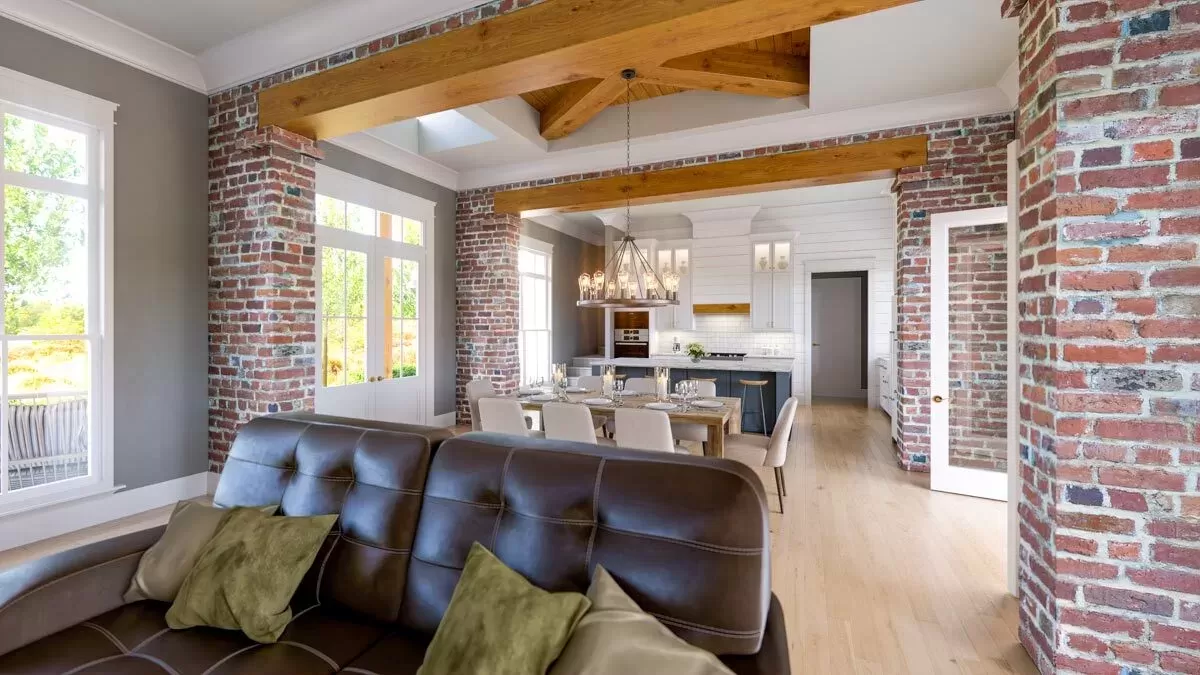
Kitchen
To your left is the kitchen, which is, in my opinion, the heart of this home. With an expansive island providing ample prep space and informal seating, it’s perfect for casual family meals or entertaining.
The walk-in pantry adjacent to the kitchen is a standout feature, ensuring that you’ll never lack storage.
Dining Room
Adjacent to the kitchen is the dining room, bathed in natural light thanks to its surrounding windows. Whether it’s a casual brunch or a formal dinner, this room is versatile enough to suit any occasion.
Plus, the proximity to the kitchen makes serving a breeze.
Master Suite
The master suite is truly a retreat – tucked away for privacy. With a large bedroom area, a sizable walk-in closet, and an en-suite that boasts dual vanities, a separate tub, and shower, your comfort is guaranteed. The suite is designed as a sanctuary, a private haven within your home.
Secondary Bedrooms
On the opposite side, there are two additional bedrooms, offering a split-bedroom layout that ensures everyone has their own space.
These rooms share a full bathroom but are conveniently separated for privacy and noise reduction – perfect for children, guests or even as a home office.
Laundry Room
The laundry room is smartly situated near the master suite and kitchen, making it accessible but discreet. Its location minimizes noise in the living areas and makes it easy to multitask household chores.
Rear Porch
Stepping outside, the rear porch presents a charming space for outdoor living.


Whether it’s a summer barbecue or a quiet morning with coffee and a book, this area extends your living space into the great outdoors.

Garage
The two-car garage, with its extra storage or workshop area, is immensely practical for homeowners.

Keeping your vehicles safe and providing space for hobbies or home projects is a huge bonus in any home.
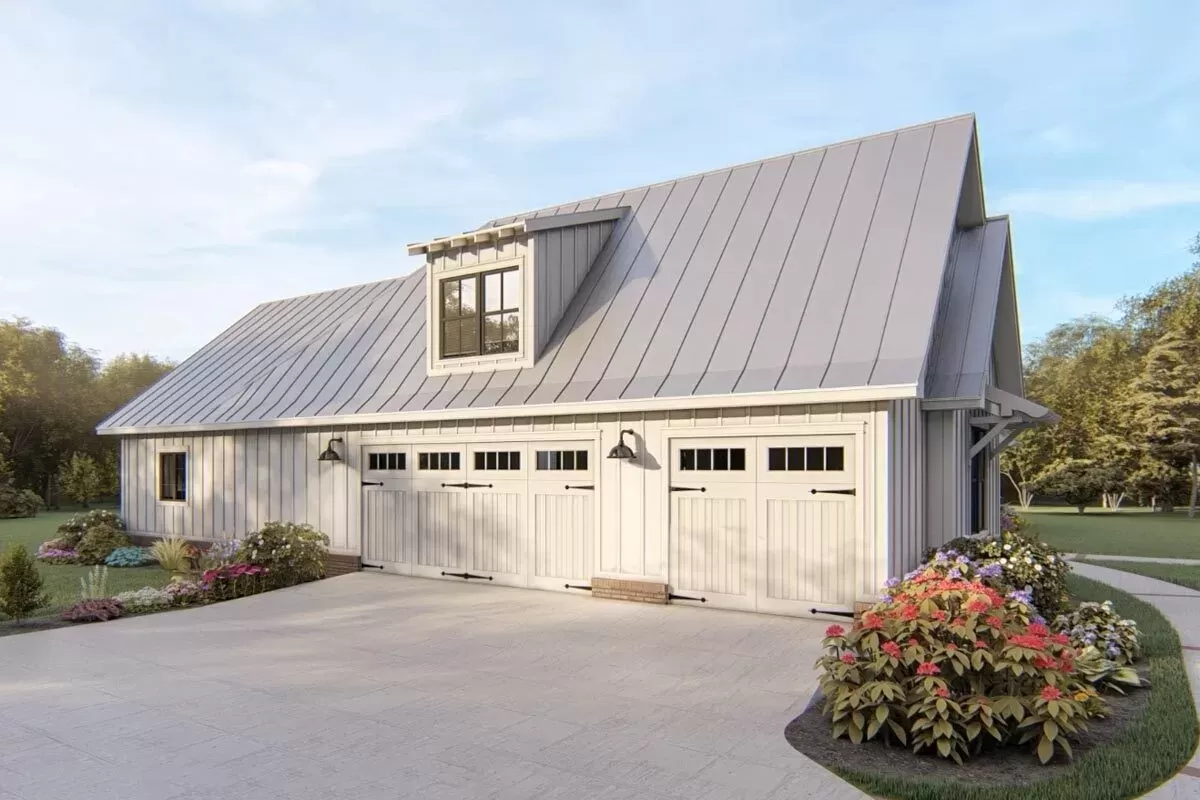
Bonus Room
Now, let me draw your attention to the second floor plan with the bonus room – the potential here is enormous.
It’s a blank slate to make into whatever you desire: a home theater, gym, additional bedroom, or even a home business space. The flexibility is a massive perk in this design.

Wrap-Up Thoughts
In my view, this home plan strikes a balance between elegant formality and cozy everyday living.
The flow from the foyer through to the great room and into the kitchen/dining area is seamless, promoting an open-concept living while still allowing for distinct areas.
As you consider this plan, think about the ways each space could evolve with your life stages. Would you trade a dining room for a study?
Could the bonus room become an in-law suite? Remember, a home is not just for the now but should adapt to your future.
While the layout is pragmatic and conducive to a modern lifestyle, I might suggest considering alternative finishes or materials in certain areas to align with the latest design trends and your personal style.
The potential for personalization in this home is boundless, and I’m confident that you could transform it into your unique oasis of functionality and comfort. With an adaptable layout and rooms that can serve multiple functions, the sky’s the limit on making this house your home.
Interest in a modified version of this plan? Click the link to below to get it and request modifications
