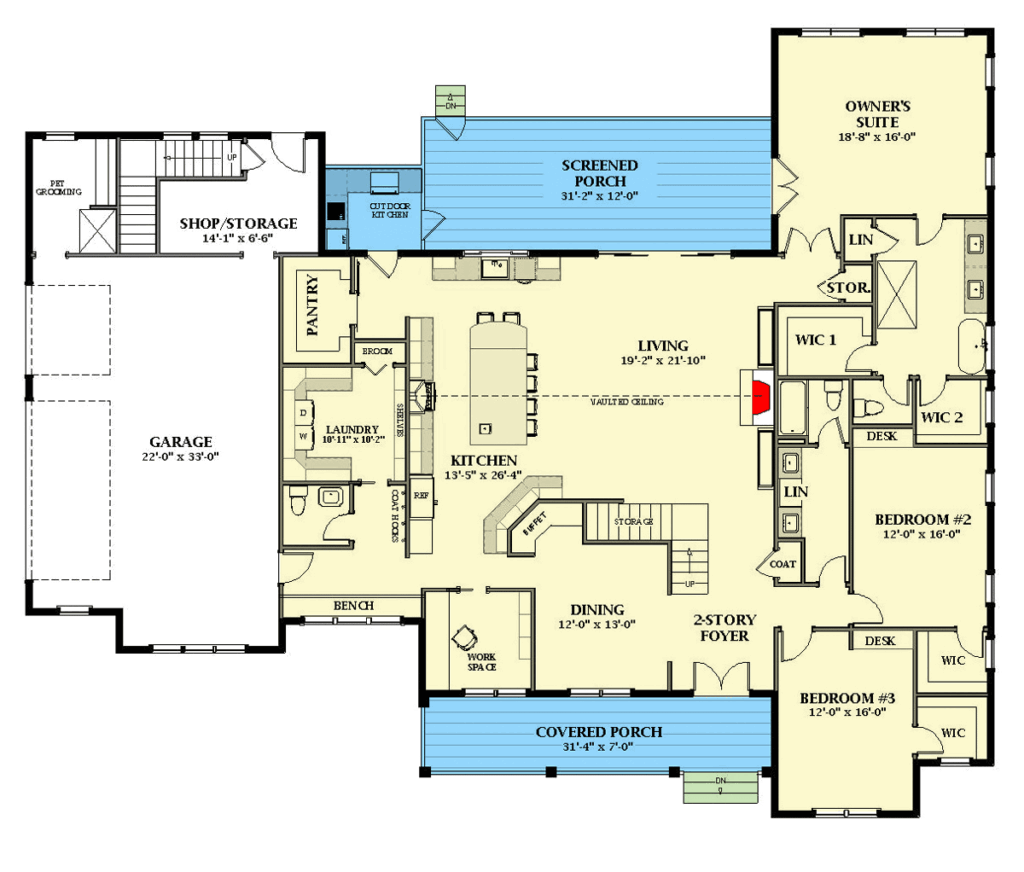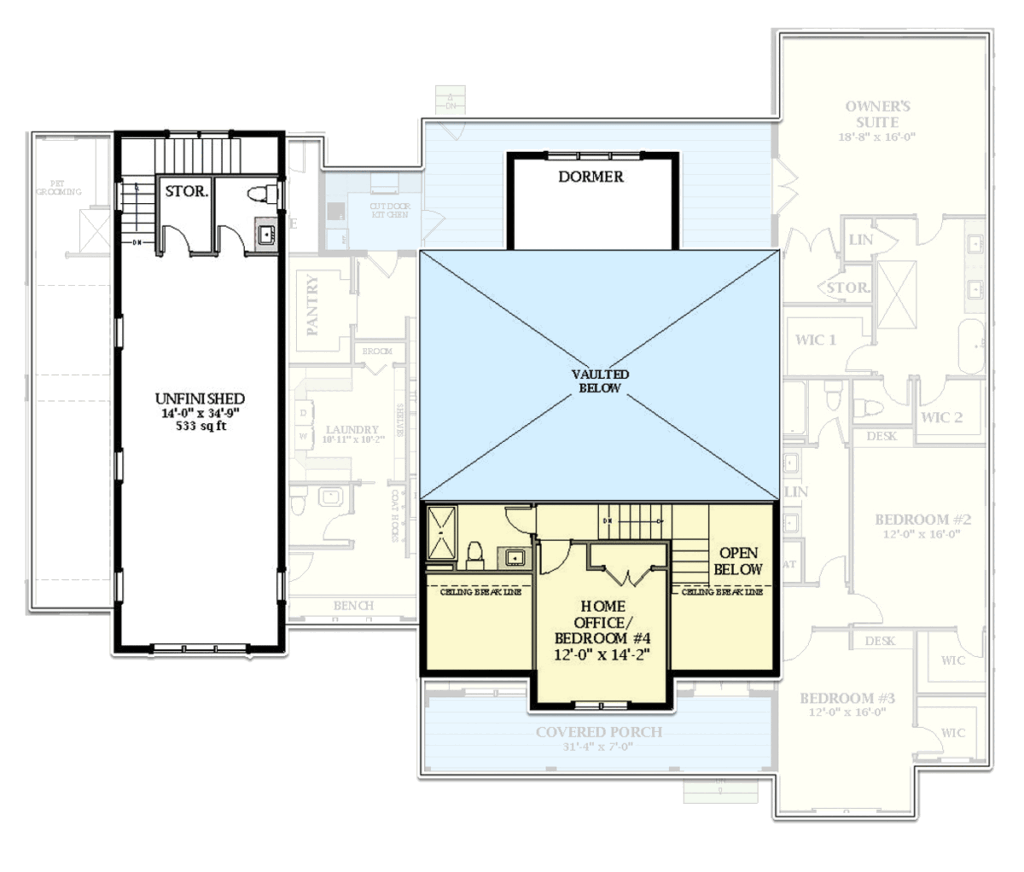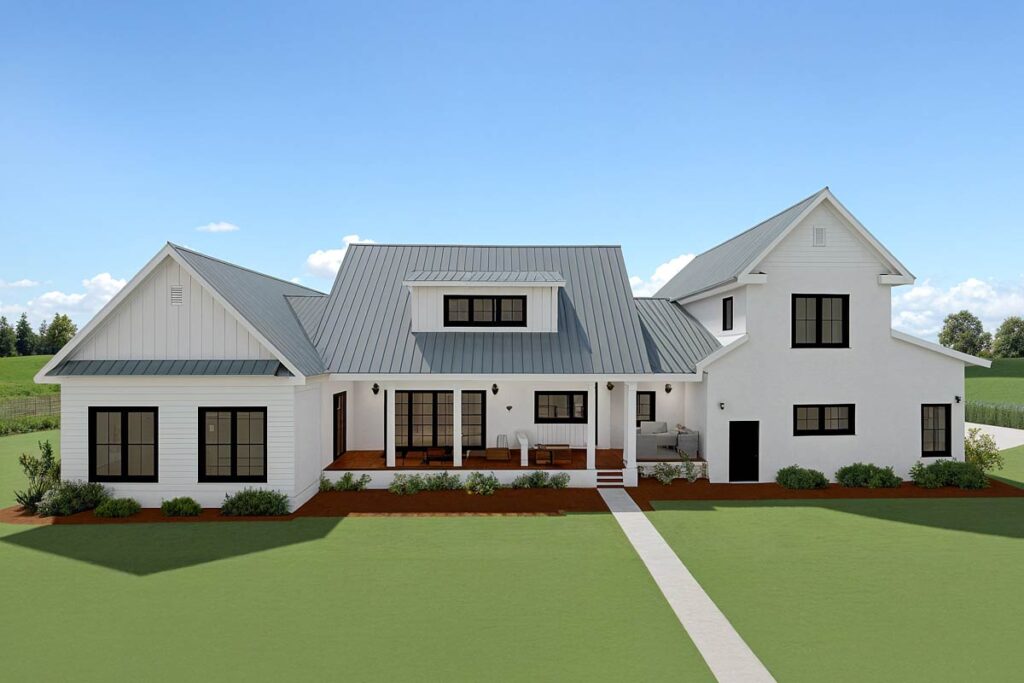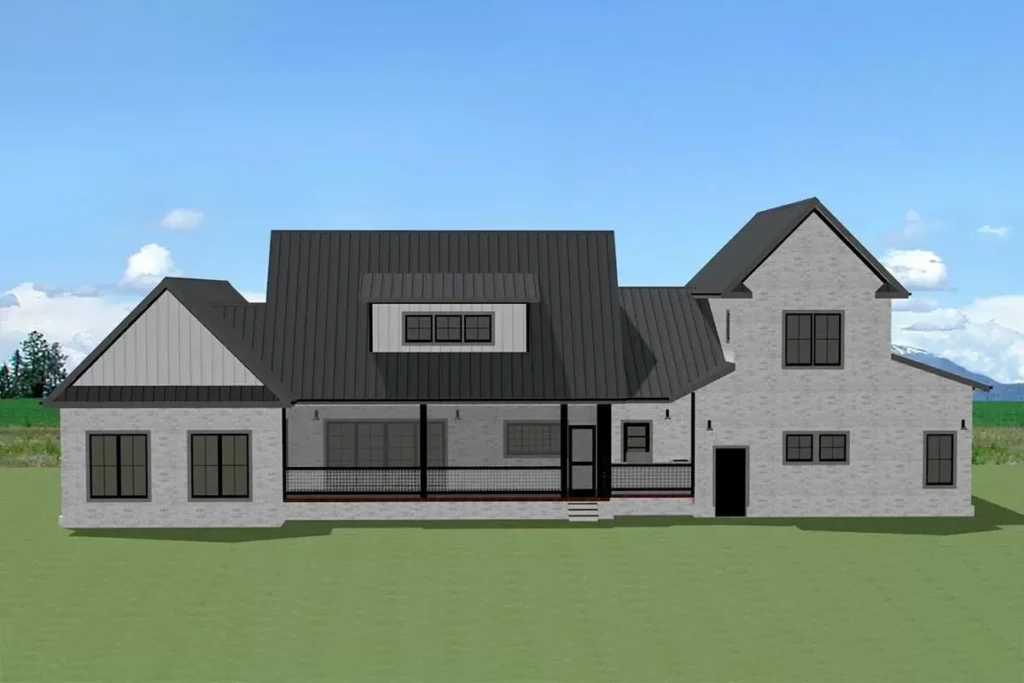
This floor plan is packed with neat features like a soaring vaulted ceiling and loads of versatile spaces, including a pet grooming spot and a room you can use any way you like.
Let’s get started!
Specifications:
- 3,252 Heated S.F.
- 3 – 4 Beds
- 3.5 Baths
- 2 Stories
- 3 Cars
The Floor Plans:


Two-Story Foyer
First off, we step into the two-story foyer.
Imagine walking in and being greeted by all this open space. It’s the perfect intro to what lies beyond.
You immediately feel the spaciousness, and right off the bat, you can peek into the dining area. Having such a high ceiling here gives everything a sense of grandeur, don’t you think?
Dining Room
On your left, there’s the dining room.
It’s got a formal vibe with enough room for a big table where family dinners and gatherings with friends can happen. Plus, with the built-in buffet, there’s extra space to display or serve food.
It’s great how it’s close to the kitchen!
It really prioritizes time with your loved ones.

Living Room
Heading further in, we move into the living room.
Huge ceiling, right?
It’s vaulted and connected to the kitchen, making it an open concept. You can picture yourself lounging here with family, maybe while someone’s cooking right nearby.
It’s got this seamlessly cozy yet open feel, which is pretty amazing.
Kitchen
Speaking of the kitchen, it’s right next to the living room.
Picture a large island in the middle with a bar sink. It’s a spot that seats six, which sounds perfect for grabbing a quick meal or chatting while cooking is going on.
The layout makes it such a central hub for everyday life, and it’s close to everything else, which makes it super practical.
Pantry and Laundry

Around the corner, you’ll find the pantry and laundry room.
They are tucked neatly out of the way near the kitchen. The pantry is essential for keeping the kitchen clutter-free, right? As for the laundry, having it on this main level with everything else really speaks to the functionality.
It’s all about easy access and getting life’s chores done with ease.
Covered Porch
Now, slide over to the glass doors, and you’re led to the covered porch.
Imagine spending time out here, shielded from the sun but still enjoying the fresh air. Whether you’re relaxing with a book or hosting a barbecue, it’s a perfect fit for outdoor activities.
What else would you do out here? Maybe some yoga or a small garden setup!
Bedrooms: Owner’s Suite, Bedroom #2, and Bedroom #3
Walk down a bit more, and you’ll find the bedroom areas. On the right, you have three main bedrooms, with the owner’s suite being the main highlight.
It’s tucked toward the back, giving it some privacy.
With French doors that lead straight to the porch, you can step outside right from your room. The owner’s suite includes a bathroom with two closets, so no need to fight over space!
Moving on, Bedroom #2 and Bedroom #3 are nearby, both with their own unique spots for desks.
How would you use these spaces? Maybe a study area or hobby zone?
Second Level: Bedroom #4 and Unfinished Space
Upstairs, you find Bedroom #4.
This one is super flexible as it can also serve as an office or whatever extra space you need. Having such a versatile room is great, especially if you need a quiet work-from-home setup or a cool hangout spot.
Next to it, there’s an unfinished bonus space above the garage.
It’s 533 square feet and comes with a powder bath. This could be anything—a game room, art studio, or even a guest room once you finish it. Imagine the possibilities!

Garage and Pet Grooming Area
Back on the ground, the garage is a big, three-car one, with extra room for a pet grooming space and a workshop.
Isn’t that a neat addition?
It’s perfect for anyone who loves DIY projects or has furry friends needing special care.
Kitchen and Dining Room Connection
What’s really nice here is how everything flows, with the open-concept kitchen and living space encouraging family interaction.
The dining room being so close really emphasizes shared meals and gatherings, doesn’t it?
Maybe adding a sliding door here could further integrate indoor and outdoor living!
Adaptability of Spaces
Overall, what I love about this floor plan is its adaptability.
With rooms that can be reshaped according to your needs, like the upstairs room, and spaces like the porch for various activities, it’s designed for modern living. How do you think this design adapts to demand?
I feel it’s spot on for diverse needs and changing lifestyles.
And with that thought, our walkthrough of this splendidly designed home ends.
Feels like each corner holds potential for comfort, creativity, and connection. What parts excite you most?
Interested in a modified version of this plan? Click the link to below to get it and request modifications.
