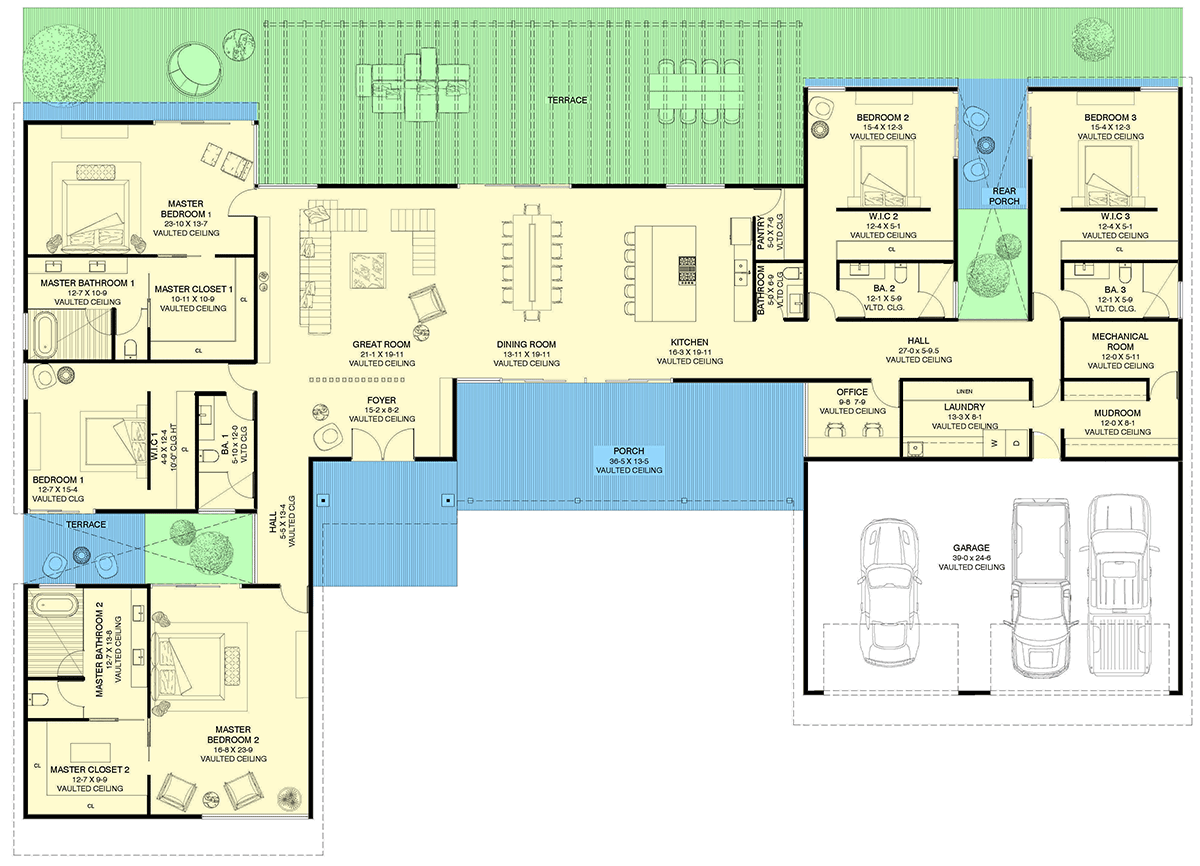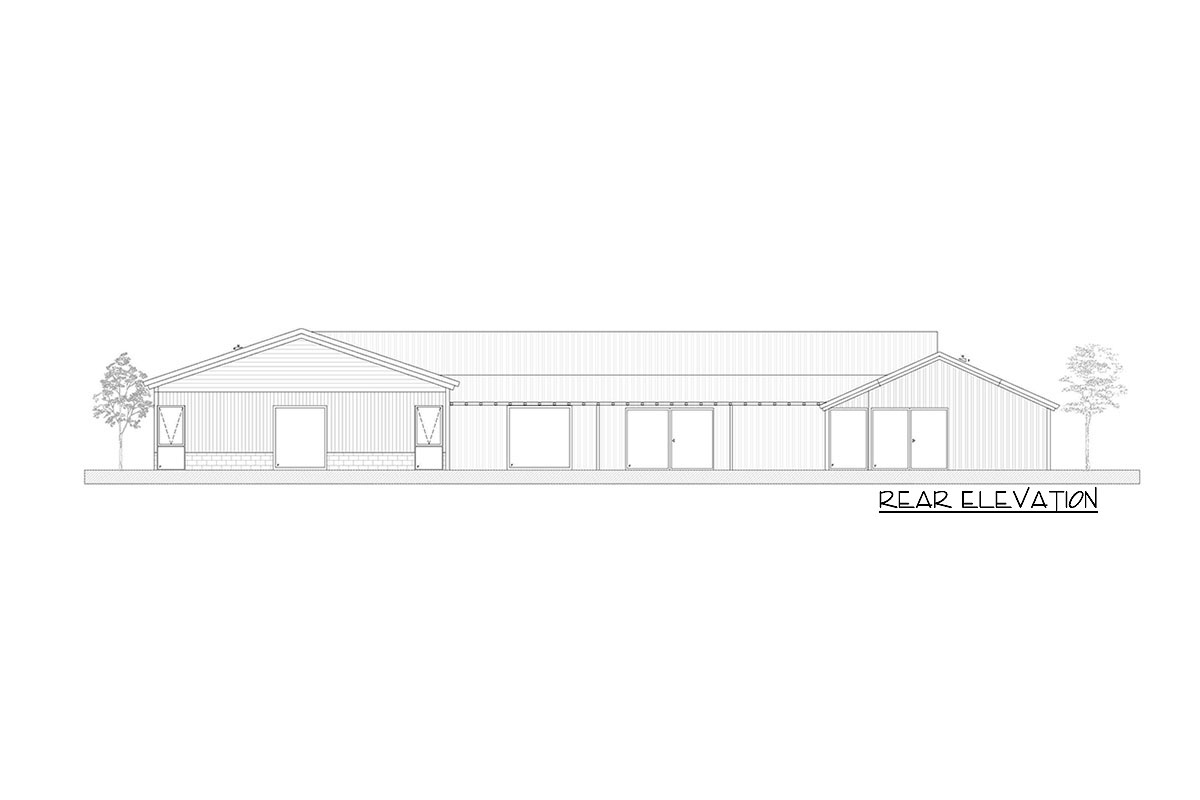
There’s something special about a home that feels both expansive and inviting, where every space connects naturally and natural light seems to pour in from every angle.
This modern ranch draws you in from the first glance with its low, farmhouse-inspired facade, generous front porch, and thoughtful landscaping that blends privacy with a warm welcome.
Inside, you’ll see a floor plan designed for real life, full of places to gather, relax, or simply enjoy some quiet.
Let’s check out every corner together.
Specifications:
- 4,807 Heated S.F.
- 5 Beds
- 5.5 Baths
- 1 Stories
- 3 Cars
The Floor Plans:

Porch
When you come up to the front door, you’re welcomed by a wide porch that stretches across the entry.
The porch isn’t just for show; it’s sized for a couple of rocking chairs or maybe a morning coffee table.
With vaulted ceilings overhead and views of the mature trees and front yard, this area sets the tone for easy, outdoor living before you even walk inside.

Foyer
You enter into a foyer that feels airy, thanks to its vaulted ceiling and the way it opens directly into the central part of the house.
Sightlines stretch out toward the great room and beyond. The space is uncluttered, so you can take in the scale of the home right from the start.
Hooks, a console table, or a statement mirror would fit perfectly here without crowding the entry.

Great Room
Moving forward, you find yourself in the great room, a space that truly earns its name.
The ceilings are high, and large rear windows and sliding doors fill the room with natural light from the backyard.
A fireplace anchors the seating area, making it a great spot for both quiet evenings and larger gatherings.
The room flows directly into the dining area, so everyone can linger and chat. I really like how the layout encourages easy conversation and movement; nothing feels closed off.

Dining Room
With no real walls separating it from the great room or kitchen, the dining room sits right in the center of everything.
There’s space for a long table—imagine holidays or birthday dinners, everyone gathered in one spot.
Windows and sliding doors along the back give you a view of the terrace while you eat.
I think that garden view would never get old. Even everyday meals feel a bit more special in a space like this.

Kitchen
You’ll find the kitchen perfectly positioned for both daily family life and entertaining. A large island offers plenty of prep space and room for barstools, so guests or kids can keep you company while you cook.
The open layout means you’re never out of the loop, and I appreciate how the kitchen sits alongside the dining room but keeps its own identity.
There’s generous counter space, a walk-in pantry close by, and enough cabinetry to keep things neat.
This kitchen feels ready for anything from a quick breakfast to a big family feast.

Pantry
Just off the kitchen, you’ll notice the walk-in pantry. This kind of storage makes kitchen life easier—room for bulk groceries, countertop appliances, and all those snacks that need a home.
I like how it’s close enough for quick grabs but tucked out of sight, so the kitchen stays looking clean, even when life gets busy.

Terrace
Those wide sliding doors at the back of the great room and dining area open to a deep terrace.
This is outdoor living at its best, with space for both lounging and dining under the shelter of the long roofline.
Hosting a barbecue or reading in a shaded lounge chair both work here, and the terrace offers a peaceful backdrop of greenery.
The way the indoors and outdoors connect here makes it easy to soak up the seasons.

Master Bedroom 1
Go left from the great room, and you’ll reach a private hallway leading to Master Bedroom 1.
This suite sits at the rear of the house for privacy and quiet, with its own terrace access so you can head straight outside in the morning.
The vaulted ceiling adds to the retreat-like feel. There’s more than enough space for a king bed and a seating area, and the location brings in plenty of natural light while keeping things secluded.

Master Bathroom 1
Through a pocket door, you’ll enter Master Bathroom 1. There’s a spa-like vibe with a soaking tub under the window, a walk-in shower, and dual vanities for morning routines.
Everything feels thoughtfully laid out, with no cramped or awkward spots. I think details like the view from the tub and all that counter space really add to daily comfort.

Master Closet 1
Connected to the bath, the master closet is deep enough for serious storage, with plenty of hanging space plus shelving. You can keep everything organized here, from sweaters to shoes, and still have room for seasonal items or even a luggage rack.

Bedroom 1
Next to the first master suite, Bedroom 1 gives you flexibility—guest room, home gym, or nursery, depending on your needs.
Windows overlook a small terrace, and there’s a roomy closet for storage. Its location close to the master suite could be handy for families with young children or anyone needing a nearby retreat for visitors.

Hall
A central hall runs behind the foyer, connecting the two main bedroom wings and giving access to different parts of the house without breaking up the open feel. I like that this hallway is wide enough for art or family photos, and it never feels like a long, dark tunnel.

Master Bedroom 2
At the opposite end of the house, you’ll find Master Bedroom 2. This suite matches the first in comfort, with generous proportions and a vaulted ceiling.
Large rear-facing windows let in lots of sunlight without the direct street view, and there’s enough space to create a real sanctuary—maybe a reading chair, yoga mat, or writing desk by the window.

Master Bathroom 2
Master Bathroom 2 is just as relaxing as you’d hope. There’s a soaking tub, a separate walk-in shower, and dual vanities.
The layout is mirrored to the first suite, making it easy for two families or generations to share the house comfortably.
I noticed the privacy and flow in these bathrooms would work well for both busy mornings and slow, restful evenings.

Master Closet 2
The closet connected to this suite is similar to the first: walk-in, roomy, and efficient. Organizing clothes is easy with all the hanging space and shelves.

Terrace (Secondary)
This terrace wraps around the western bedrooms, catching the afternoon sun. It’s ideal for a quiet coffee, private phone call, or just listening to the birds before dinner.
With direct access from both the bedroom and hallway, you can step outside any time.

Bedroom 2
Along the right wing, Bedroom 2 sits with windows facing both the backyard and the side.
There’s a walk-in closet (W. I. C. 2) for keeping things tidy, and the location feels private, perfect for a teen who wants their own space or a long-term guest.

Bathroom 2
Bathroom 2 serves Bedroom 2 and the hall. It’s got a clean, functional layout with a tub/shower combo, a decent-sized vanity, and space for linens.
I always appreciate when secondary baths don’t skimp on storage or counter space, and this one checks those boxes.

Bedroom 3
Bedroom 3 has the same comfort as Bedroom 2, with its own walk-in closet and a nearby bath. The window brings in plenty of daylight, making this a cheerful kids’ room, homework space, or even a hobby studio.

Bathroom 3
Bathroom 3 is set up much like the previous one, with easy access from Bedroom 3 and a practical layout. There’s no crowding or wasted space—just what you need for a comfortable morning routine.

Rear Porch
If you head out the side hall, you’ll reach a rear porch. It’s a smaller version of the main terrace but just as inviting.
Maybe this becomes a quiet reading nook or a spot for muddy shoes after time in the backyard.

Mechanical Room
Past the bedroom wing, the mechanical room is set aside for easy maintenance. It’s large enough for HVAC equipment, tool storage, or extra supplies, keeping the rest of the house clutter-free.

Laundry
The laundry room sits conveniently off the main hallway. There’s space for both washer and dryer, a folding counter, and maybe room for a laundry sink.
A window keeps things bright, and being close to the bedrooms means no hauling baskets across the house.

Mudroom
Right off the garage, the mudroom acts as the perfect drop zone for coats, shoes, backpacks, and sports gear.
Built-in cubbies or hooks would be perfect here, keeping daily messes contained. I think most families will appreciate this practical transition space.
It just makes life easier.

Office
Beside the mudroom and laundry, the office gives you a dedicated work-from-home area, homework station, or hobby room.
The window looks toward the porch, so you’re not stuck in a dark corner. For anyone working remotely, this separation from the main living spaces is a big plus.

Garage
Finally, the garage sits at the front corner of the house. It’s sized for three cars, with extra width for storage or a workbench along the side.
Direct access to the mudroom means groceries or gear get inside quickly, no matter the weather.
Every corner of this home is designed for connection, ease, and comfort. As you move from one space to the next, you notice both the big gestures and the small touches that make daily living a pleasure.
Honestly, I love how this layout feels welcoming and practical at the same time.

Interested in a modified version of this plan? Click the link to below to get it from the architects and request modifications.
