Exclusive One Story Barndominium-style House Plan with 5 Beds – 3517 Sq Ft (Floor Plan)

There’s something magnetic about a mountain ranch that feels both rugged and refined. This spacious, 5-bedroom home delivers that classic rustic comfort with a modern twist.
The covered front porch immediately sets the mood, offering a spot to relax and enjoy the outdoors before even entering.
With over 3,500 square feet, the layout is designed for daily living, entertaining, and even hobbies that tend to get messy.
I’d love to show you how each space blends together, moving easily from cozy nooks to wide-open gathering areas.
Specifications:
- 3,517 Heated S.F.
- 5 Beds
- 3.5 Baths
- 1 Stories
- 4 Cars
The Floor Plans:
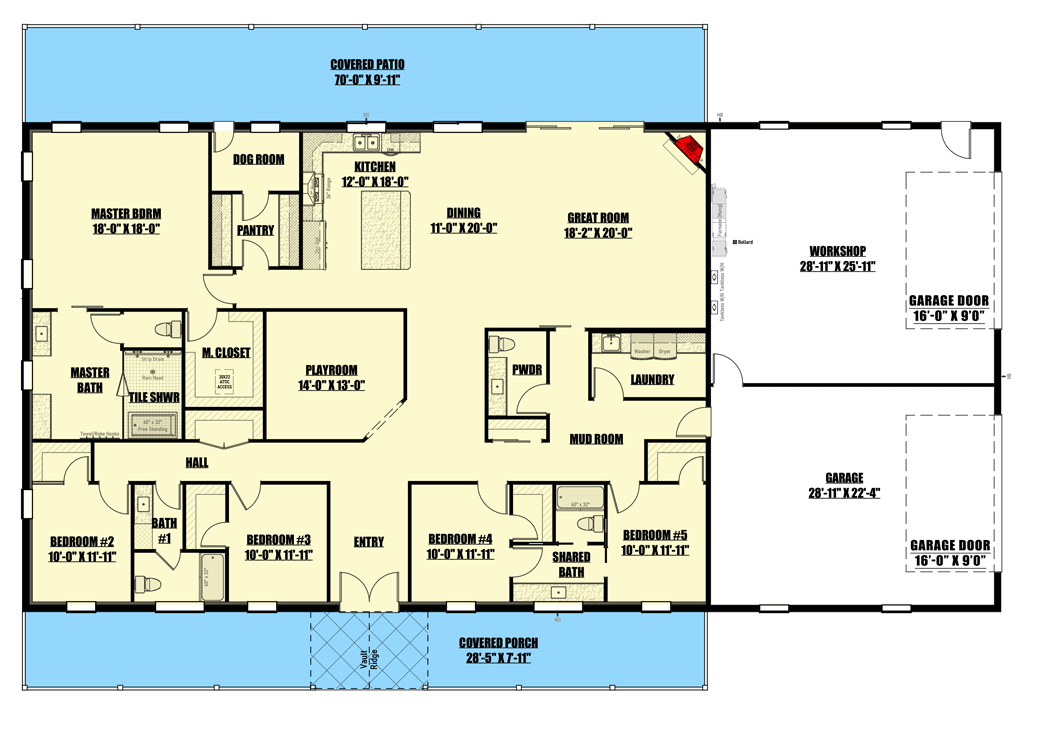
Entry
As you come through the front door, you’re met by a defined entryway with enough space to set down your bag and get a sense of the layout.
Straight ahead is the playroom, hinting at the home’s family-friendly character. Off the entry, a hallway leads to three of the bedrooms, while another path draws you into the main living areas.
The entry feels open and grounded, with every square foot put to good use and nothing feeling cramped.
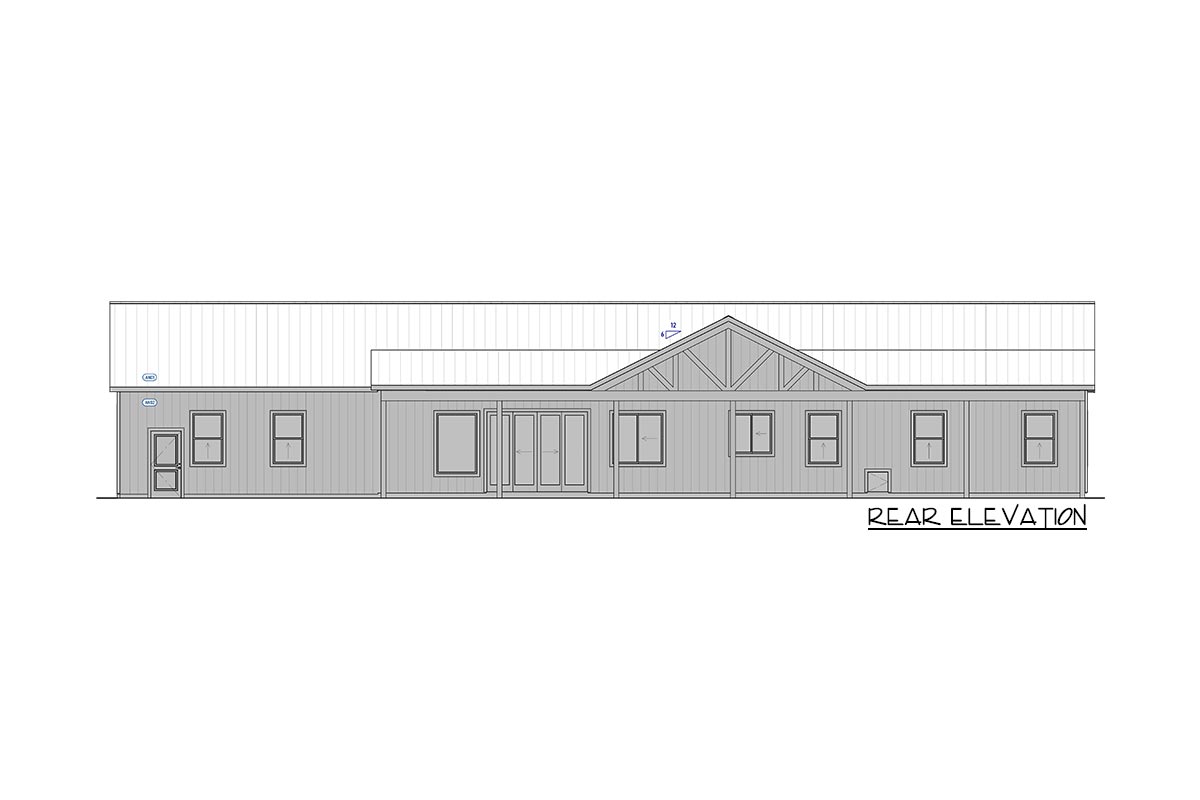
Bedroom #2
To the left of the entry is Bedroom #2. Its location away from the main living spaces makes it a great option for guests or a child who enjoys extra privacy.
Large windows bring in plenty of natural light, and the room’s size offers flexibility for a queen bed, a desk, or maybe a reading chair.
The proximity to the shared hall bath means guests have easy access to amenities without wandering through the house.

Bedroom #3
Right beside Bedroom #2, Bedroom #3 offers the same dimensions and welcoming atmosphere. I like how these two rooms are paired, which is ideal for siblings or kids who want their own space but still be close by.
These bedrooms benefit from morning sun, making it easier to start the day.

Bath #1
Serving Bedrooms #2 and #3, Bath #1 sits just across the hall. It’s compact yet efficient, with a tub-shower combo and a single vanity.
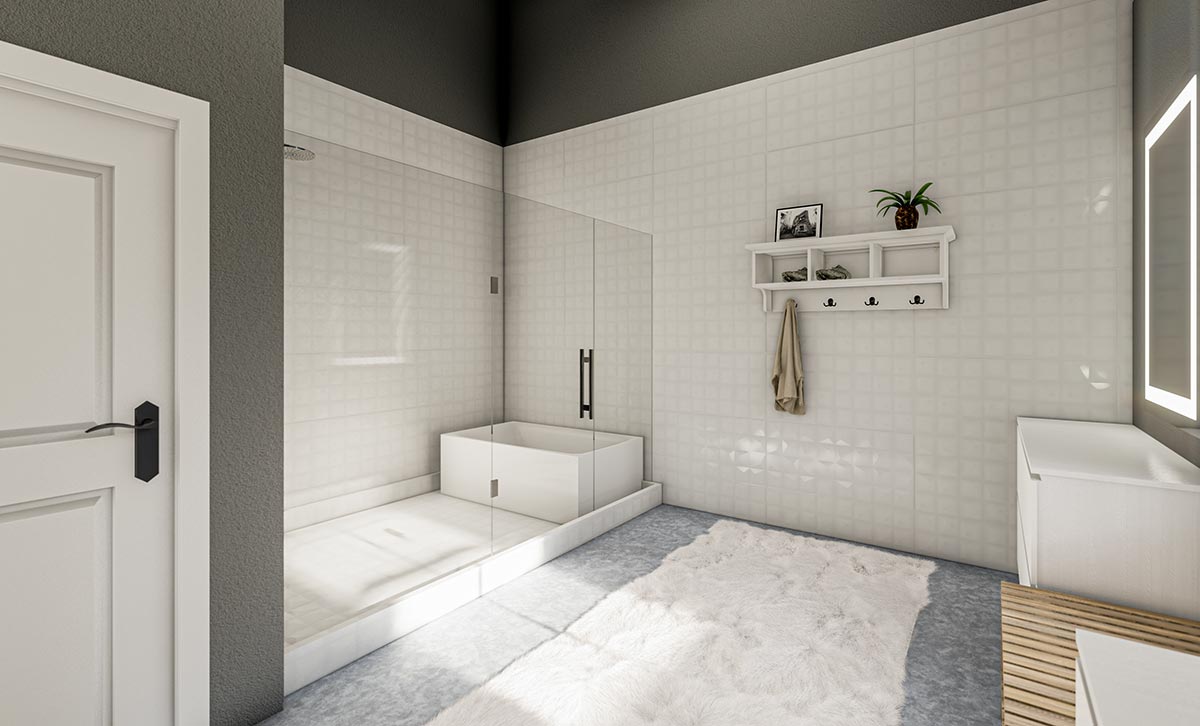
If you’re rushing through your morning or winding down at night, everything is conveniently placed.
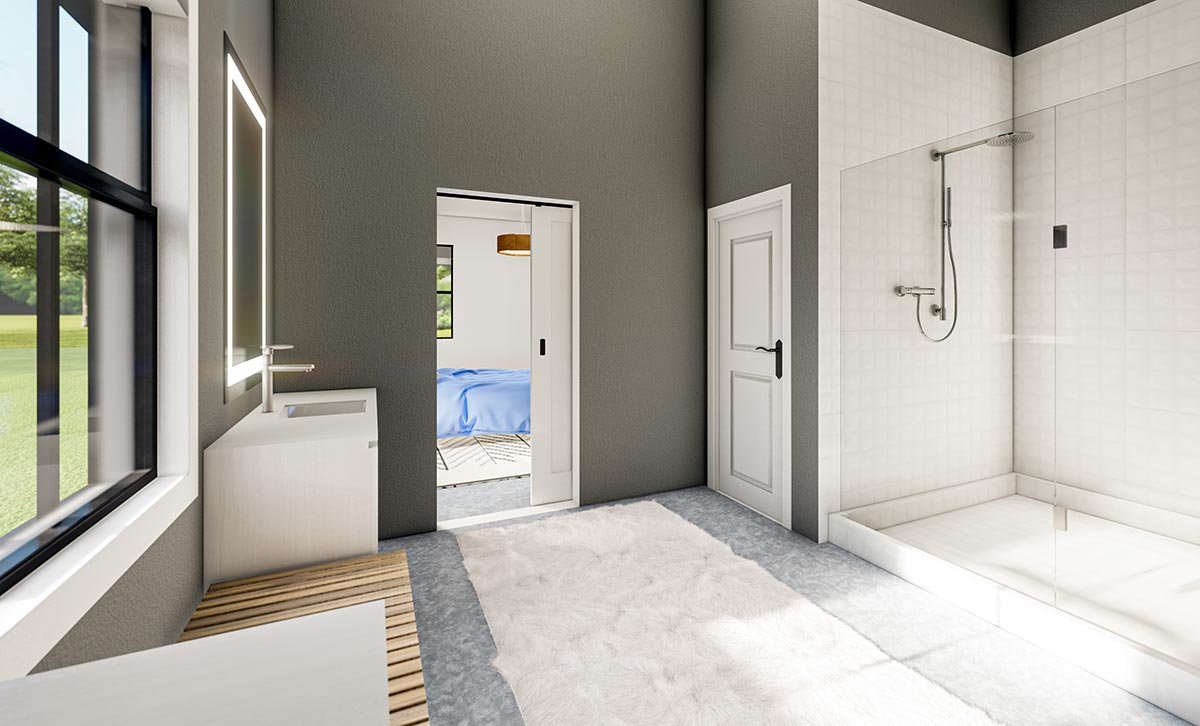
The bathroom’s location means kids and guests can use it easily without needing to cross the main living spaces.
Playroom
From the entry, the playroom sits right at the center of the house. This flexible area adapts to your needs, working as a homework zone, game room, or TV den.
Since it isn’t directly visible from the kitchen or great room, it feels private and contained.
I think this helps keep toys and games out of the main pathways, giving kids or teens their own retreat.

Bedroom #4
On the opposite side of the entry, you’ll find Bedroom #4. It mirrors Bedrooms #2 and #3 in size, with its own window and enough wall space for different furniture setups.
Located near the shared bath and main hallway, this room works well for an older child, visiting family, or even a home office.
The space feels protected and cozy, without being out of the loop.

Bedroom #5
Bedroom #5 is right next to Bedroom #4, making this corner of the home feel like a small suite.
I could see it as a guest room, a dedicated office, or a spot for a child who wants to be closer to the action with a door to close when needed.
Its location makes the shared bath easy to reach, which is convenient for guests or a live-in relative.

Shared Bath
Serving Bedrooms #4 and #5, the shared bath is practical and well laid out. There’s a double vanity for those busy mornings, plus a tub-shower combo and enough storage for towels and toiletries.
With direct access from the hall, everyone can reach it easily without disturbing anyone’s rest.

Mud Room
Moving toward the side of the house, you’ll find the mud room. This space truly makes daily life simpler.
The built-in bench and cubbies give every shoe, backpack, and coat a home, keeping clutter at bay.
The mud room links the garage to the main house, making it easy to drop your things and head into the laundry or kitchen without tracking in dirt.

Laundry
Connected to the mud room, the laundry room is big enough for serious multitasking. You’ll find both a washer and dryer, a folding counter, and storage cabinets.
A window lets in natural light, making laundry less of a chore. I appreciate how it’s set up; it’s close to the bedrooms and central, so you aren’t hiking across the house to start a load.

Powder Room (Pwdr)
Right off the mud room is a powder room—small, but essential. It’s convenient for anyone coming in from the garage or patio and keeps guests from needing to use a bedroom bath.
Its location offers privacy and makes it easy for everyone to find.

Garage
The garage is accessible from the mud room, so bringing in groceries during bad weather is much less of a hassle.
The double-door setup fits two vehicles, with extra room for bikes, outdoor gear, or seasonal decorations.
I think having the entry here helps keep clutter under control, since everything passes through the mud room first.

Workshop
Next to the garage and accessible from inside, the workshop is perfect for anyone who needs extra storage or a creative space.
Maybe you restore furniture, work on your mountain bike, or just need a place for tools.
This space is a real bonus, offering room to spread out and even a corner for a billiard table if you want a little fun.

Great Room
Back inside, the great room makes a memorable first impression. High ceilings, a wall of glass doors, and a modern fireplace combine to create drama and warmth.

Natural light fills the space, and the open layout is perfect for hosting big gatherings.
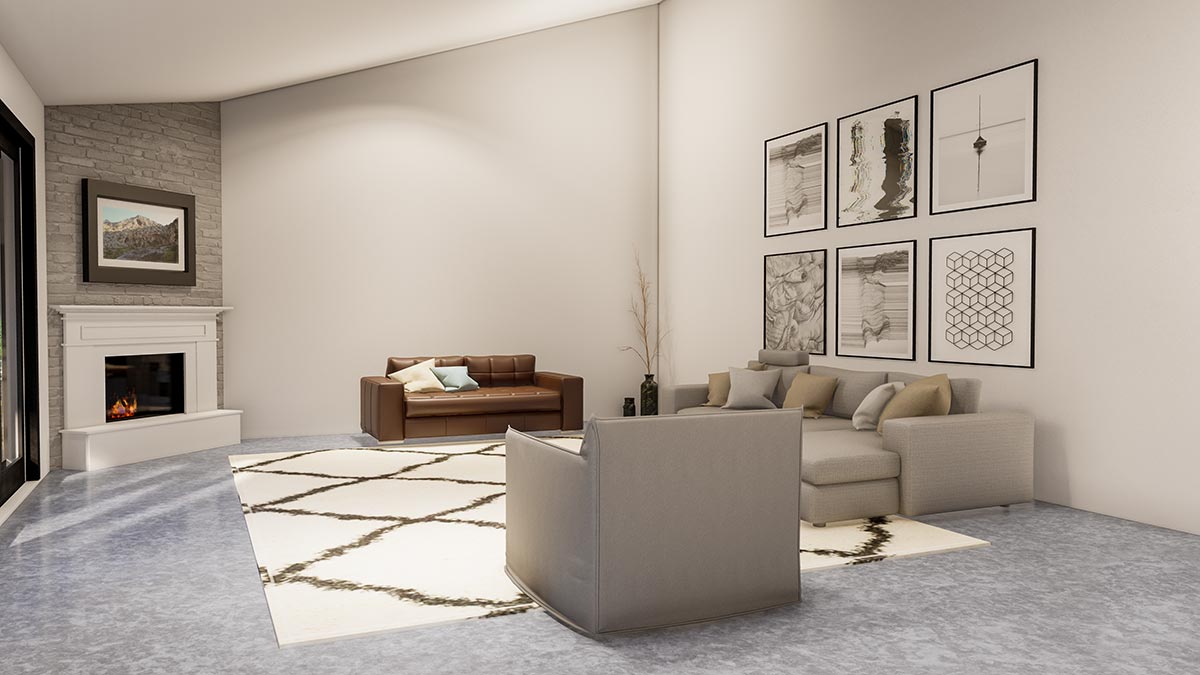
There’s ample wall space for art, and the backyard views make the room feel even larger.
You can imagine curling up by the fire or opening the doors to the patio for a summer get-together—both options feel equally inviting to me.
Dining
The dining area sits just off the great room, providing enough space for a long table for family feasts or holidays.
I love that it isn’t boxed in by walls; it blends right into the kitchen and living area.
This makes it easy to keep conversations going and to watch over homework while prepping dinner.
The windows frame your backyard, giving every meal a scenic backdrop.

Kitchen
The kitchen anchors the main living area with a balance of style and utility. You’ll notice white shaker cabinets, a marble-look backsplash, and warm wood tones on the oversized island.

The island is perfect for prepping food, baking, or even helping with homework. A farmhouse sink overlooks the backyard, and I think that view would make even washing dishes more enjoyable.

Stainless steel appliances and generous storage make this space a real workhorse, while the open design keeps things bright and welcoming.
Pantry
Just off the kitchen, the walk-in pantry gives you plenty of space for groceries, snacks, or small appliances.
You can keep any mess out of sight, but everything stays within reach for quick access.
If you love to cook or entertain, this storage feels like a real luxury.

Dog Room
If you have pets, you’ll love the dedicated dog room next to the pantry. It’s built for comfort and easy cleanup, with room for a crate, bed, and food bowls.
There’s even a spot for washing muddy paws before your dog heads into the rest of the house.
I haven’t seen many homes with a space just for pets, and I think this is a real bonus for animal lovers.

Master Bedroom
The master bedroom is set at the far end of the house, creating a private retreat away from the main activity.
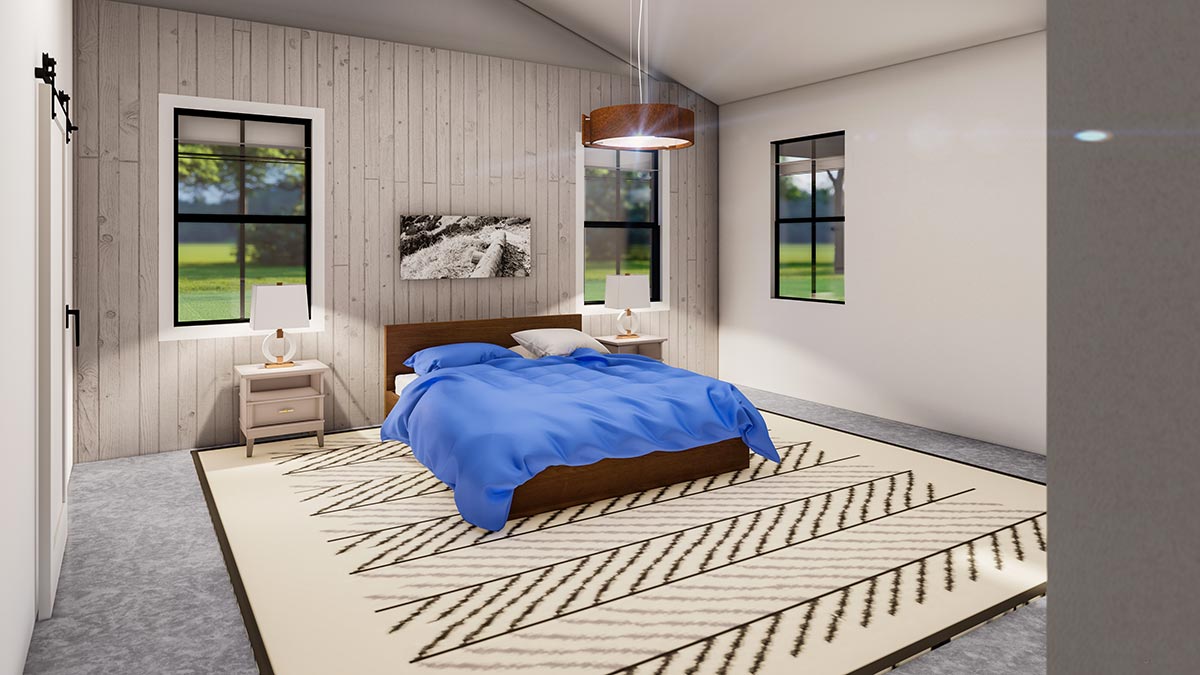
High ceilings and large windows make it feel even more spacious. A light wood accent wall, geometric rug, and stylish lighting add a fresh, rustic vibe.
It’s a room where you can really unwind—perfect for reading by the window or sleeping in on the weekend.
Master Closet
Attached to the master bedroom, the walk-in closet has plenty of room for everyday basics and special-occasion outfits.
There’s space to add more shelves or storage bins to fit your needs. I think this closet makes staying organized much easier, and the direct access to both the bedroom and the bath is a real advantage.

Master Bath
The master bath offers both luxury and function. There’s a glass-enclosed shower with crisp white tile, a soaking tub, and a floating vanity that keeps the space feeling light.
The backlit mirror adds a modern element, and the high ceilings with a large window bring in plenty of natural light.
Whether you’re getting ready for the day or relaxing in the tub after work, this bathroom feels like a true retreat.

Hall
The hall connects all these spaces, making sure each bedroom feels private yet easy to reach. It links the kids’ rooms, playroom, and master suite, so you always feel part of the home without being on top of each other.

Covered Porch
Step outside to the covered front porch that spans the house’s width. It’s the perfect place to pause, enjoy the view, and greet neighbors.
With space for rocking chairs or a bench swing, this spot gives you that classic farmhouse feel and encourages you to relax before heading in.

Covered Patio
Along the back of the house, the covered patio is supported by rustic wooden beams and finished with classic lantern sconces.

This is the place for relaxed evenings and summer barbecues. Open the doors from the great room, and your backyard becomes an extension of your living space.
You can sip your morning coffee here or host friends for dinner—the patio keeps you connected to the outdoors, the mountain views, and everything that makes ranch living so enjoyable.
This home’s layout balances open gathering areas with private retreats, offering flexibility for families, guests, or anyone who wants extra space. Every area connects smoothly, creating a sense of comfort and togetherness that you’ll appreciate every day you live here.
Interested in a modified version of this plan? Click the link to below to get it from the architects and request modifications.
