Expandable Transitional Farmhouse House Plan with 4-Car Garage – 2731 Sq Ft (Floor Plan)
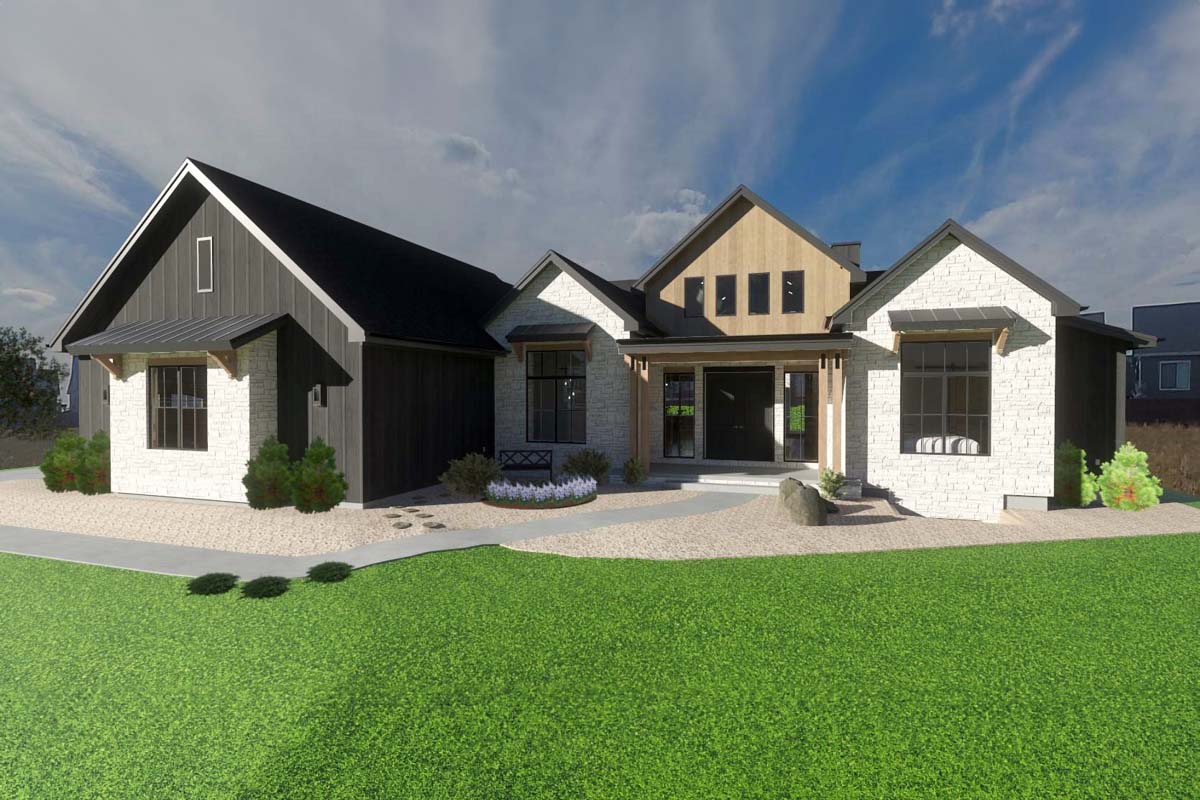
The Transitional Farmhouse house plan you’re considering is truly remarkable, combining elegance with functionality. Its expansive 1,497 square foot 4-car garage and the 2,731 square feet of heated living space offer both luxury and practicality.
This home is ideal for families seeking comfort, versatility, and room to grow.
Let’s take a tour through this thoughtfully designed layout.
Specifications:
- 2,731 Heated S.F.
- 3 – 5 Beds
- 3.5 – 4.5 Baths
- 1 Stories
- 4 Cars
The Floor Plans:
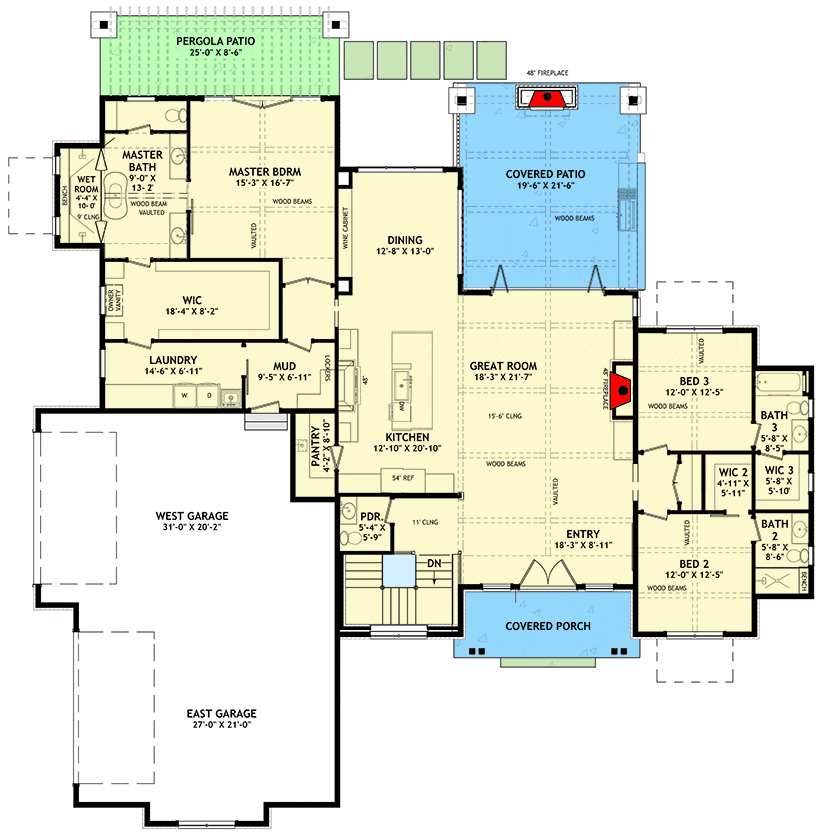
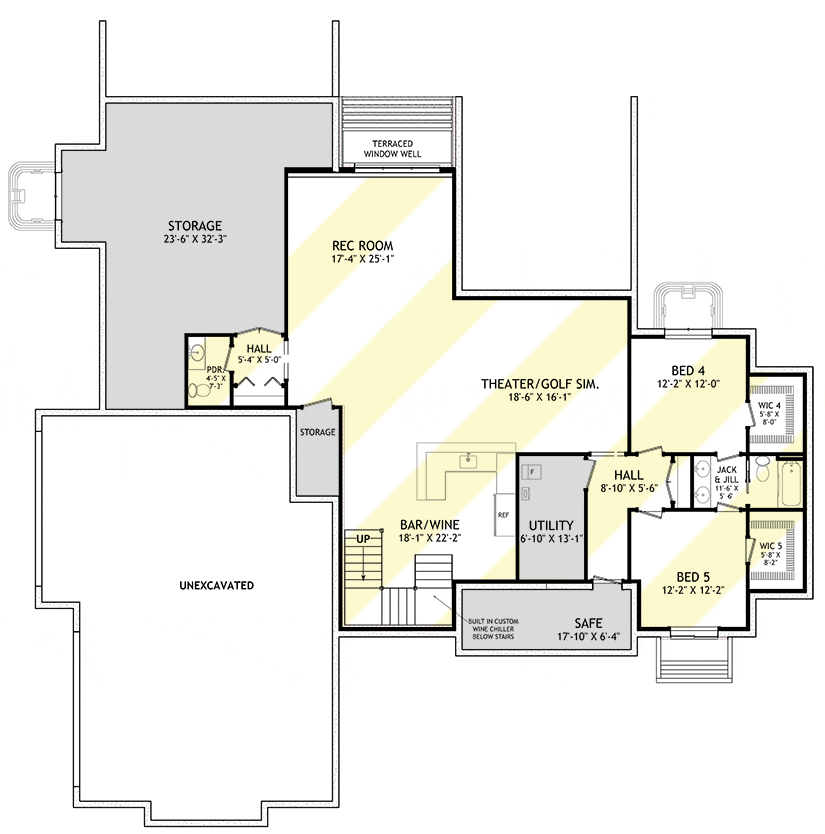
Entry
As you enter through the French doors from the covered porch, you’re greeted by an inviting entryway, which serves as a preview to the grandeur and openness this home offers.
Directly ahead is the great room, creating a sense of seamless flow that invites you in with warmth and sophistication.
Great Room
The great room is the heart of the home, boasting a 15’6″ vaulted ceiling, fireplace, and a collapsible rear wall that opens to the covered patio, blurring the lines between indoor and outdoor living.

I imagine this is where your family would gather for cozy evenings or casual entertaining.
The continuity of the vault from the great room to the patio is not just about aesthetics but also enhances airflow and natural light.
Kitchen
Adjacent to the great room is the kitchen, strategically positioned at the junction of the great room and dining area.
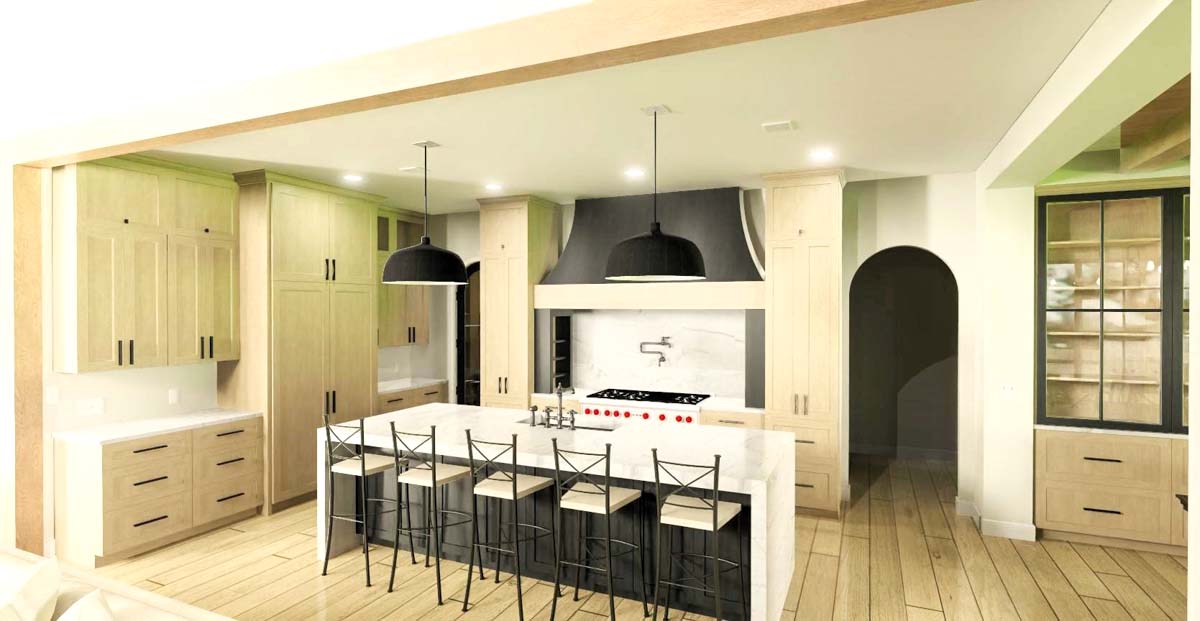
The island kitchen is perfect for meal preparation and casual dining, with a roomy pantry that ensures ample storage.
Built-in cabinetry offers both elegance and practicality, keeping essentials within reach while artfully concealing them.
Dining Area
The dining area flows effortlessly from the kitchen and great room, creating an open-concept space that is ideal for hosting dinners or enjoying family meals.

This design cleverly accommodates the rhythm of modern life, where casual and formal dining can occur with ease.
Master Bedroom
Located at the back, the master suite is a sanctuary of luxury.
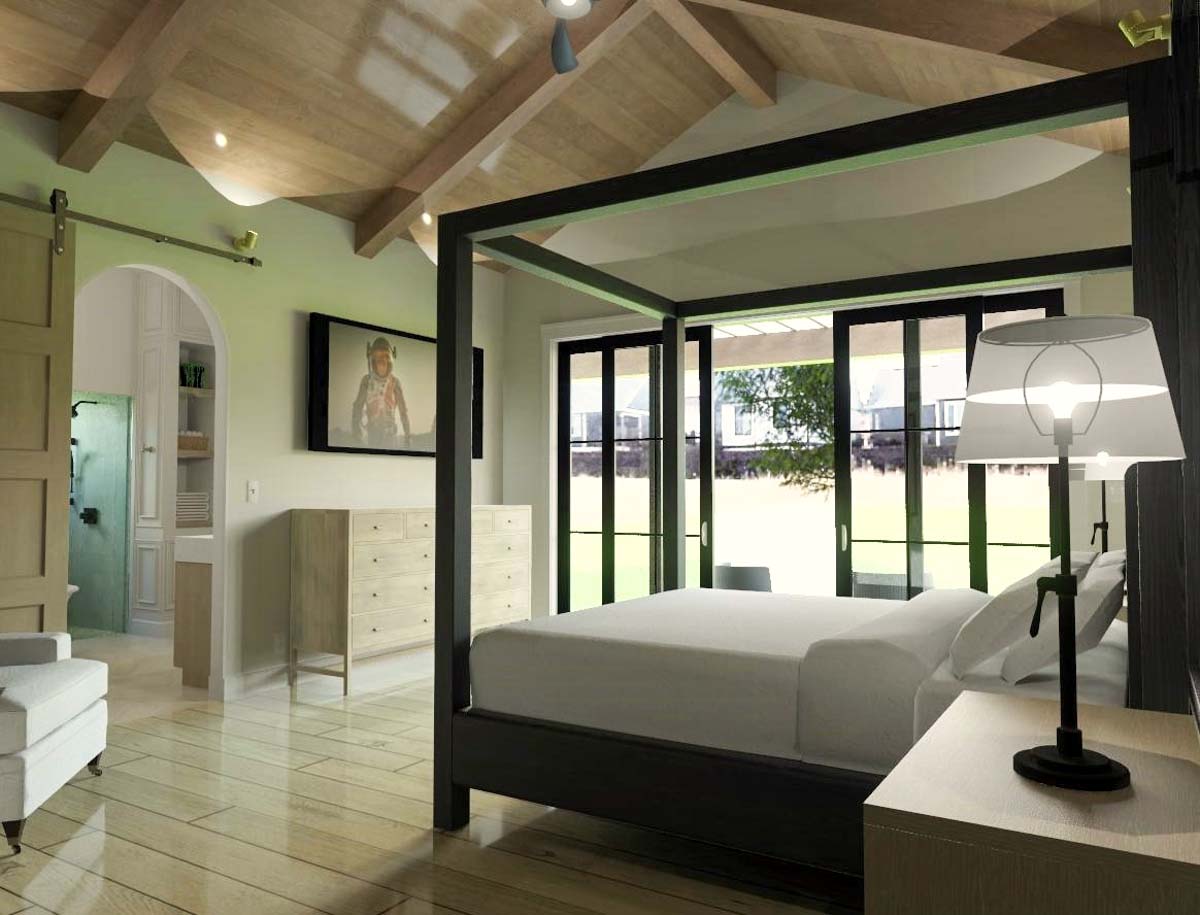
It offers direct access to the pergola patio, allowing for peaceful mornings with a cup of coffee or evenings under the stars.
The master bedroom features a beamed and vaulted ceiling, enhancing its spacious feel.
Master Bath and Walk-In Closet
The master bath is designed for indulgence, with high ceilings matching those in the bedroom.

It offers both a luxurious space for relaxation and practicality with direct access to the walk-in closet.
The connectivity to the laundry room underscores thoughtful design, simplifying everyday tasks.
Pergola Patio
The pergola patio is an extension of the master suite and great room, ideal for alfresco dining or a quiet retreat.
With views to the outer greenery and a thoughtful outdoor fireplace, this is where indoor comfort meets outdoor charm.
Bedrooms 2 and 3
On the opposite side of the house, Bedrooms 2 and 3 each have their own bathrooms and walk-in closets.
This is a fantastic feature for guests or family members who appreciate privacy and independence.
Vaulted, beamed ceilings in these rooms echo the elegance found throughout the home.
Mudroom and Laundry
Connected to the garage, the mudroom is designed with practicality in mind, offering a transitional space to remove shoes and coats before entering the home.
The adjacent laundry room, accessible from the master closet, is both spacious and convenient.
Patio and Outdoor Features
The covered patio accessible from the great room is another focal point for gatherings or relaxation. The outdoor fireplace here is visible from the front door, an unexpected delight that offers warmth and atmosphere.
Garage
The 4-car garage is a dream for car enthusiasts or those needing significant storage space. Its massive size ensures there’s room for vehicles, hobbies, or a workshop, depending on your needs.
Lower Level
If you’re planning for future growth, the lower level is a treasure trove of opportunities, offering an additional 1,960 square feet. It’s set to include two more bedrooms with their own Jack and Jill bathroom, perfect for a growing family or hosting long-term guests.
Rec Room
The rec room is a large, inviting space that can be tailored to your lifestyle. Whether you envision a game room, home gym, or additional living area, this room’s adaptability is its biggest asset.
Theater/Golf Simulator
Adjacent to the rec room is a versatile space for a theater or golf simulator. This could become your ultimate entertainment hub, appealing to sports enthusiasts and movie buffs alike.
Bar/Wine Area
The bar/wine area offers a sophisticated addition to the lower level, perfect for hosting gatherings or enjoying a quiet nightcap. Imagine this as your personal wine cellar or a chic bar for entertaining.
Utility and Safe Room
A utility room and safe room in the basement provide security and functionality. The safe room could serve as a wine cellar or a secure space for valuables, offering peace of mind.
Storage Space
Lastly, a large storage area in the basement ensures that seasonal items or seldom-used belongings are neatly tucked away yet easily accessible.
Overall, this floor plan’s strength lies in its adaptability and thoughtful layout.
Consider how your family lives today, and imagine how this space could evolve with you. Its versatility opens doors to a variety of lifestyle choices, from entertaining to serene retreats, aligning with modern needs while offering timeless charm.
What elements inspire you most, and how could this plan be adapted even further to suit your dreams?
Interest in a modified version of this plan? Click the link to below to get it and request modifications.
