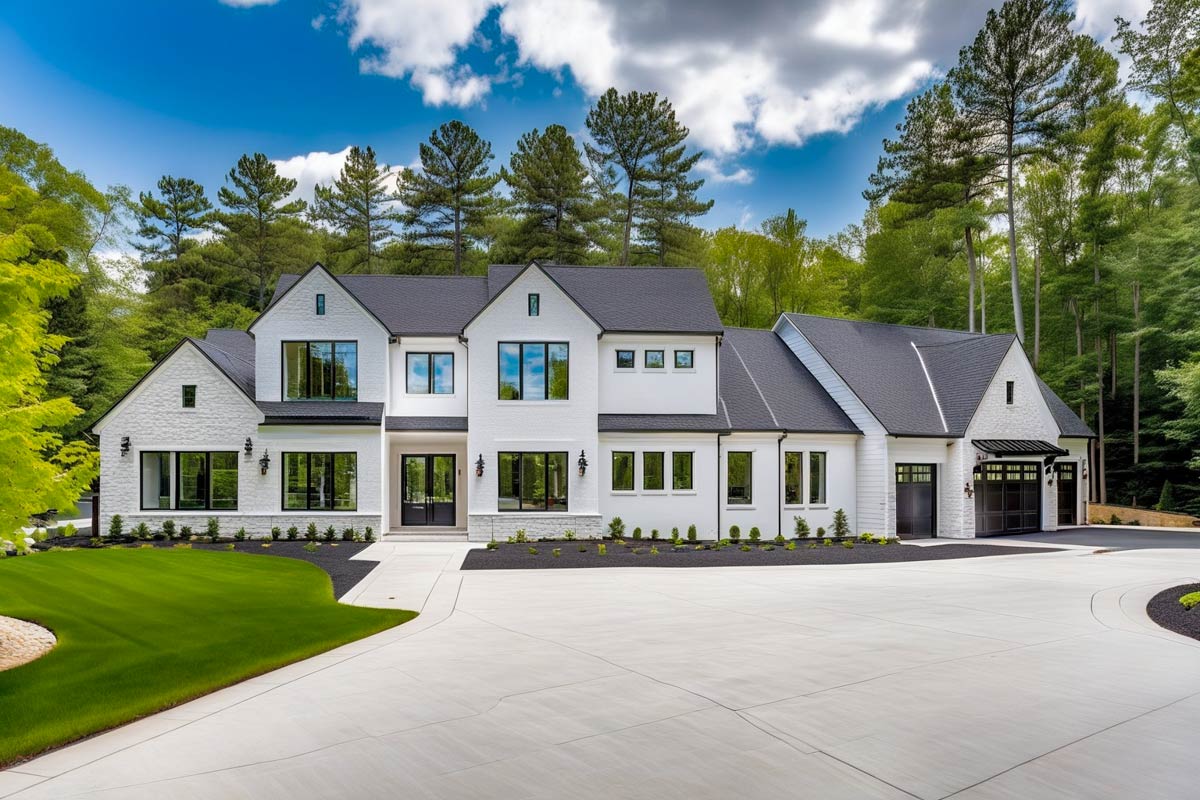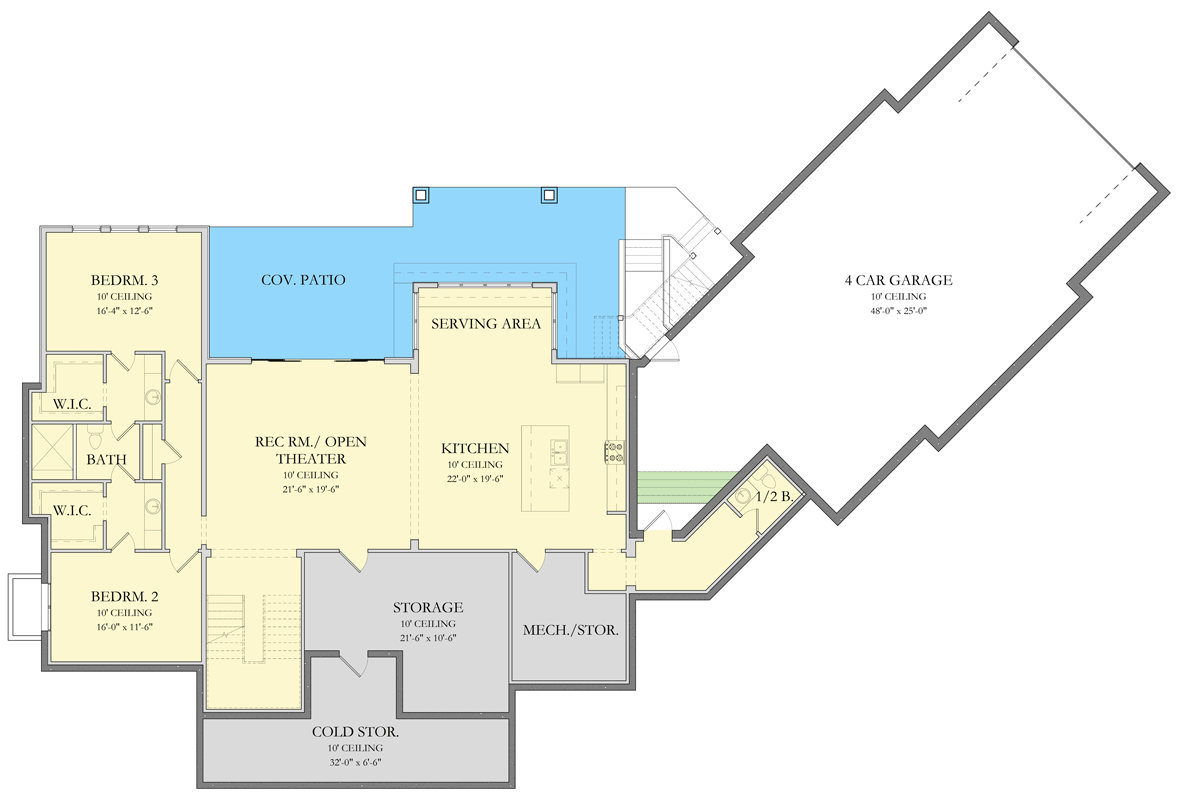Expansive Modern Farmhouse Plan with Home Theater and Two 4-Car Garages (Floor Plan)

Stepping up to this home, you’ll immediately notice the crisp modern farmhouse lines, the striking black windows, and the welcoming front porch.
The symmetry and size create a powerful first impression, but what really stands out to me is how well the layout works.
There are three levels that combine open, light-filled gathering spaces with private retreats and plenty of room for everything from big family dinners to quiet mornings.
Let’s explore each area together and see what makes this house both polished and personal.
Specifications:
- 6,021 Heated S.F.
- 5 Beds
- 4.5+ Baths
- 3 Stories
- 4 Cars
The Floor Plans:



Porch
At the front, the wide porch encourages you to slow down and enjoy the outdoors.
It sits beneath deep eaves with crisp columns, framing the entry and offering a spot to relax and watch the neighborhood.
This generous porch stretches across the home’s front, providing shade and shelter all year. I see this as a real extension of the living space, especially in a transitional home designed for indoor-outdoor living.

Foyer
When you step inside, a generous foyer welcomes you. It’s more than just a hallway; with double doors and clear views straight to the great room, this entry sets the mood for the whole house.
The staircase on your left hints at the multi-level design, and hallways branch out to both sides, making everything feel open and connected.
Nothing feels closed off here—every space is easy to reach from this central spot.

Office
To the right of the foyer, there’s a dedicated office. The windows face the porch, filling the room with natural light and energy throughout the day.
This space is perfectly placed for anyone working from home or needing a quiet study.
It’s close to the main living areas but separate enough for real focus. I think the size is flexible, so you can go formal or keep it relaxed, depending on your style.

Great Room
Move straight ahead and you’ll find the great room with its impressive 20-foot ceiling. Natural light streams through a wall of windows that open to the deck.
This room feels open and airy, with space for both large gatherings and cozy family evenings.
I really like how you can see straight out to the deck, blurring the line between indoors and outdoors.

Kitchen
From the great room, you enter the kitchen and immediately notice the oversized island—perfect for meal prep or casual gatherings.
There’s plenty of counter space and cabinetry. What I love most is how the kitchen connects to both the great room and the dining area.
You can move easily from cooking to conversation, which is great for busy mornings or when you’re hosting.

Dining
Next to the kitchen, the dining area sits in its own cozy nook, surrounded by windows.
It’s just formal enough for special occasions, but still relaxed for everyday meals. The close connection to the deck is a big plus.
Open the doors, and the whole dining space feels even larger.

Deck
Step outside from the dining area or great room onto the deck. This spot is designed for indoor-outdoor living.
It’s perfect for your morning coffee or summer barbecues. With windows all around and easy access from the main living spaces, the deck feels like a natural extension of the house.

Master Bedroom
Back inside, the left wing holds the master suite, set apart from the rest of the home for privacy.
The bedroom features a vaulted ceiling, making the space feel both open and cozy. Windows overlook the property, so you get plenty of light without giving up seclusion.
I think this setup is ideal if you value peace and quiet at the end of the day.

Master Bath
The master bath blends luxury and practicality. You’ll find dual sinks, a soaking tub, and a large shower for any routine.
There’s a private water closet and lots of storage, which makes daily life easier. The finishes give off a modern yet warm vibe.

Master Closet
Connected directly to the bath, the master closet stands out for its size. Custom shelving and generous hanging space mean you’ll have plenty of room for all your things.
Plus, you don’t have to walk through public spaces after getting ready, which adds a layer of privacy.

Laundry
Returning to the center of the house, you’ll find the laundry room in a convenient main-floor spot.
With cabinetry, counter space, and direct access to both the mudroom and the kitchen, this room is all about function.
Everything you need is close by.

Pantry & Butler’s Pantry
The kitchen features two separate pantry spaces. The main pantry is right behind the kitchen, perfect for your daily groceries.
The butler’s pantry connects the kitchen to the dining area, making it easy to serve or set up a buffet.
I really think this double-pantry setup is a game-changer for entertaining and big family gatherings.

Mudroom
Coming in from the garage, the mudroom serves as a drop zone. There’s storage for shoes and coats, plus quick access to both the laundry and a powder room.
For a busy household, this space keeps clutter out of the main living areas.

Powder Room
Right off the mudroom, the powder room is perfectly located for guests or quick stops. It’s easy to reach, and there’s just enough privacy.

Storage
Near the mudroom and right by the garage entrance, you’ll find a dedicated storage room. It’s large enough for seasonal items, sports gear, or anything you want tucked away but still accessible.

Four-Car Garage
The garage is impressive with space for four vehicles. High ceilings and extra room make it great for tools, hobbies, or storage.
If you’re a car fan or just need space for bikes and gear, this garage delivers.
There’s direct access to the mudroom and storage, which keeps daily routines efficient.

Upstairs Loft
Let’s head upstairs to the second level. At the top of the stairs, you’ll walk into a spacious loft that overlooks the great room below.
This area can be a kids’ play zone, a reading nook, or a second family lounge.
I like that it’s close to the upstairs bedrooms, giving everyone their own space to hang out.

Bunk Room
Just off the loft, the bunk room is sized for sleepovers or siblings. The setup is flexible, so you can customize it however you want.
Kids get a fun space of their own, but they’re still close to everything else on the floor.

Bedroom 4
At the back of the house, Bedroom 4 features a walk-in closet and a tray ceiling.
It feels a bit like a mini suite, which is perfect for older kids or guests who want more privacy.
The generous size gives you lots of options for layout and furniture.

Bedroom 5
Bedroom 5 also has a walk-in closet and a tray ceiling, similar to Bedroom 4.
Its shape and placement give it some separation from the bunk room. I think this works well for kids who prefer a quieter space.

Upstairs Baths
There are two full baths upstairs, both easy for the bedrooms to access. The layout keeps everyone close to a bathroom, and the fixtures are both modern and durable.
Each bath includes a vanity with plenty of storage, which is a big help for families.

Open to Below
Above the great room, an open space gives a dramatic look and lets natural light reach the upstairs.
The double-height ceiling shows off the home’s scale. I love how this feature brings a feeling of openness to the second floor that you don’t often see.

Lower Level Rec Room/Open Theater
Let’s head downstairs to the lower level. Here, a massive rec room doubles as an open theater.
This area is perfect for movie nights, game days, or big gatherings. The open layout and ceiling height keep things spacious but still comfortable.

Lower Level Kitchen
The lower level has a full kitchen with a huge island, plenty of cabinet space, and direct access to the covered patio. This setup is great for entertaining or for multi-generational living.

Serving Area
Next to the kitchen, the serving area is great for laying out snacks during parties or setting up meals before heading outside. It connects naturally to the patio and the rec room.

Covered Patio
Stepping outside from the lower level, the covered patio works like an outdoor living room.
It’s protected from the weather and big enough for both dining and lounging. The landscaping and privacy features make outdoor living really enjoyable.

Bedroom 2
On the lower level, Bedroom 2 includes a walk-in closet and direct access to a full bath. It’s separated from the main recreation spaces, which is ideal for guests or anyone who wants a quieter retreat.

Bedroom 3
Bedroom 3 matches Bedroom 2 in size and setup, with its own walk-in closet and bath access. These lower-level bedrooms are spacious, not just an afterthought, so you can really use them for guests, teens, or extended family.

Lower Level Baths
The lower level includes a full bath for the bedrooms and a half-bath near the recreation and kitchen areas. I think having both is practical and helps keep things running smoothly.

Storage, Cold Storage, and Mechanical Room
There’s no shortage of storage downstairs. You’ll find a dedicated storage room, a huge cold storage space, and a mechanical/storage room.
From holiday decorations to sports equipment and extra groceries, there’s a place for everything.
This home truly delivers on modern comfort, giving every space a clear purpose and a sense of connection to the next.
With all three levels working together, you have room for every season of life. There are plenty of places to gather, but just as many to retreat and recharge.

Interested in a modified version of this plan? Click the link to below to get it from the architects and request modifications.
