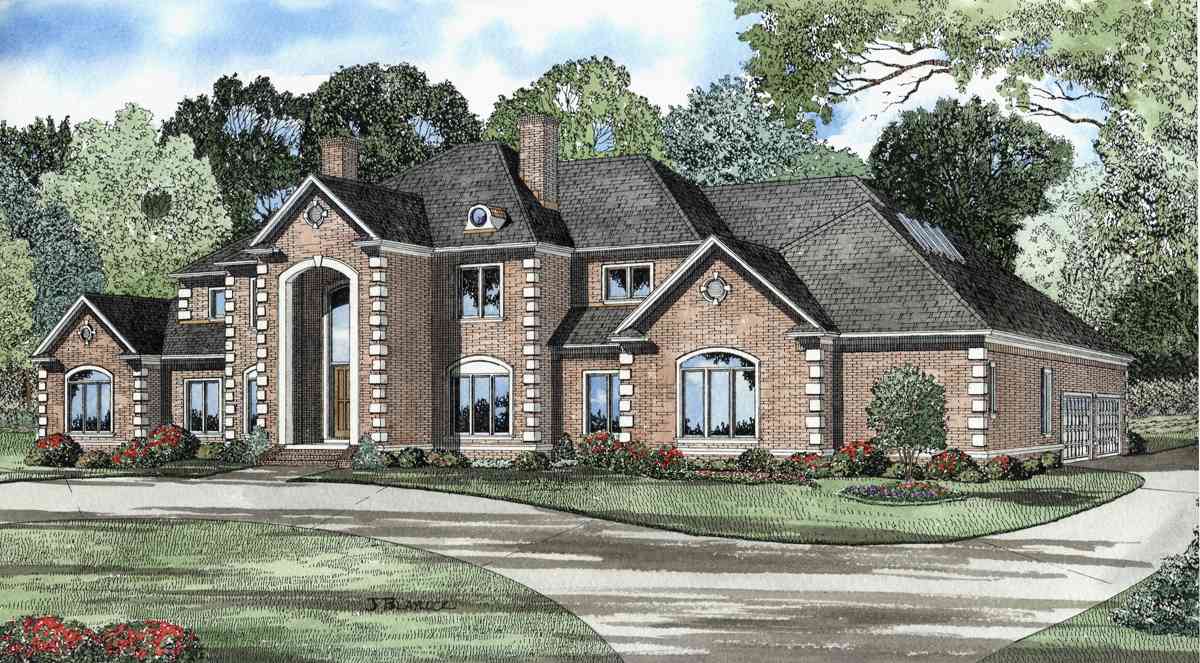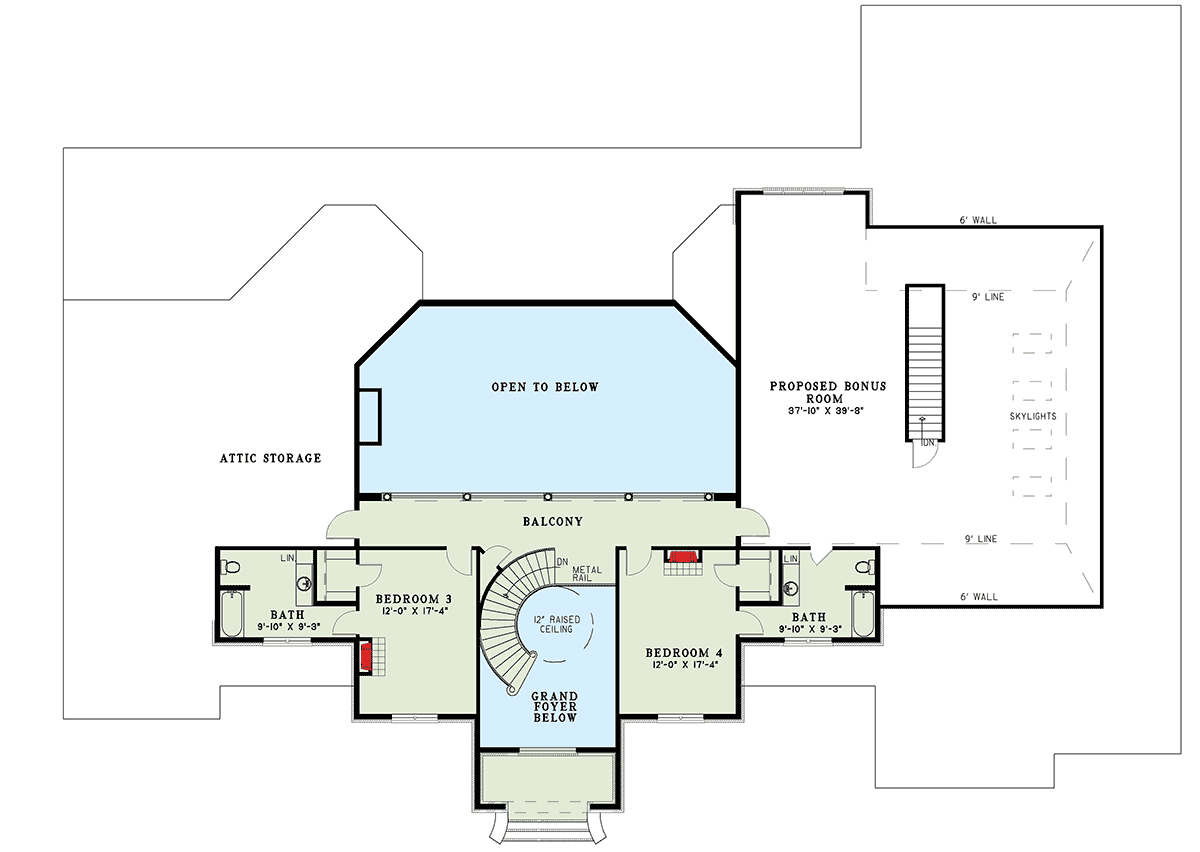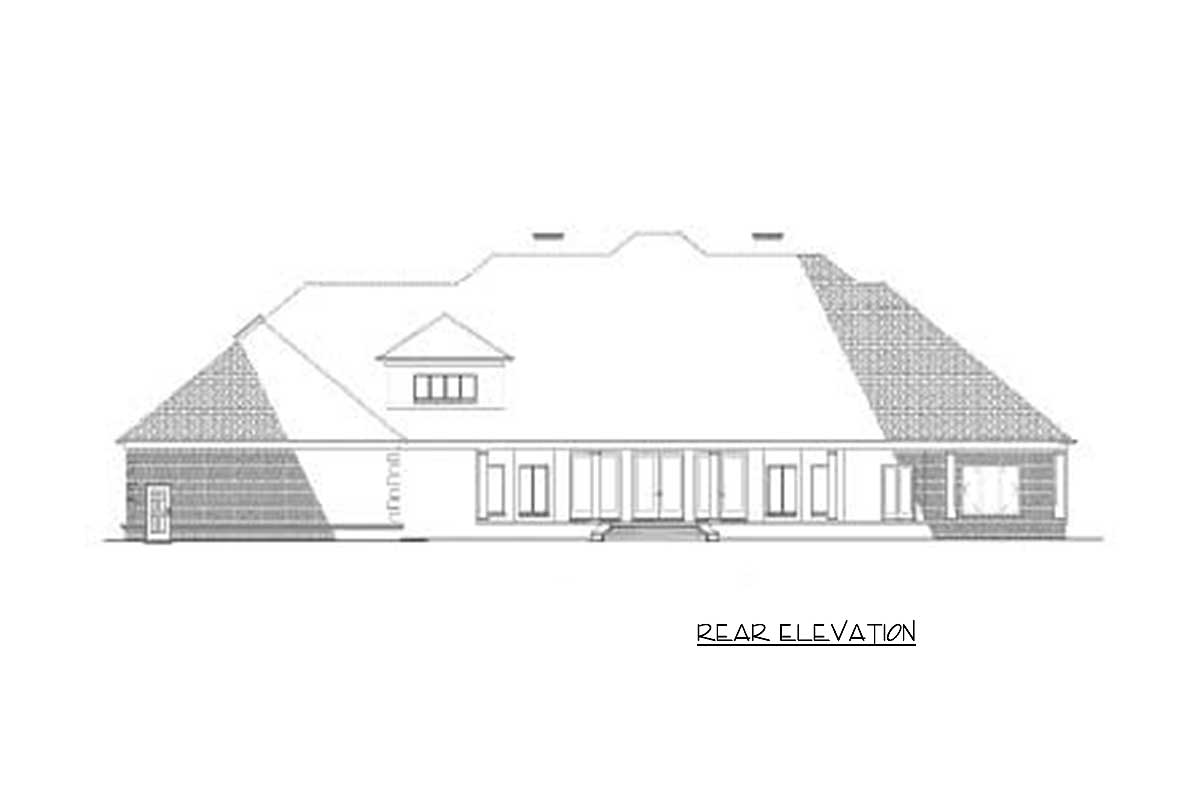Exquisite Design (Floor Plan)

When you pull into the driveway and see this home for the first time, you can’t help but stare a little.
The red brick, tall white columns, and those striking windows send a clear message: this is a house built to impress, but it’s not stuffy or unwelcoming.
Step closer and the covered entry draws you in, offering a sense of arrival and a hint at the space inside.
At over 6,388 square feet, this home stretches out across two spacious levels, mixing grand open areas with private nooks and thoughtful amenities you don’t always see in traditional homes.
Let’s take a walk through every inch and see how each room comes together.
Specifications:
- 6,388 Heated S.F.
- 4 Beds
- 4.5+ Baths
- 2 Stories
- 4 Cars
The Floor Plans:


Entry Porch
Before you even open the door, the entry porch sets the tone. It’s generous and sheltered, perfect for greeting guests or just pausing out of the rain while you fish for your keys.
With its brickwork and impressive columns, it feels like a soft landing spot at the end of a long day.

Grand Foyer
Open the front door and you’re greeted by a sweeping, circular staircase with a soaring 12-foot raised ceiling above.
Natural light pours in from the windows, and the view through to the back hints at just how open this layout is.
I think this kind of statement entry really sets the mood, giving you a sense of space right from the start.

Living Room
Off to one side, just beyond an arched opening, you’ll find the living room. It’s a little more formal, with the right amount of separation for quiet conversation, reading, or even a music space.
The size is generous without being overwhelming, and the tall windows make sure this room always feels open and bright.

Study/Nursery
Next to the living room sits the study, which can double as a nursery if you need it.
This flexible space is lined with shelves and gets great light from the front-facing windows.
If you work from home, this could be a dedicated office, but I like that it’s close enough to the main areas to keep an eye on kids or manage paperwork without feeling isolated.

Master Suite
Continue down the hall and you’ll reach the master suite, set apart for maximum privacy.
The boxed ceiling adds just enough drama, while windows along two walls create a calm, sunlit retreat.
There’s plenty of room for a seating area or a reading nook, and double doors connect you to the sitting room and covered lanai.

Master Bath
The master bath sits quietly behind the bedroom, designed for both function and relaxation. You’ll see dual vanities, a walk-in shower with a seat, and a soaking tub positioned for a little peace and quiet.
I noticed separate closets and a private water closet, so storage and privacy are both covered.

Sitting Room
Right off the master suite, the sitting room feels like your own private sunroom. It’s edged with glass and opens directly onto the lanai.
This makes it the perfect spot for a morning coffee or a quiet evening with a book.
You get a view of the backyard and easy access outside. If you love indoor-outdoor living, this space really delivers.

Lanai
The lanai stretches across the back of the house, connecting public and private rooms. With solid columns and wide overhangs, this covered patio keeps you cool in the summer and dry in the rain.
It’s built for entertaining, with space for outdoor furniture, grilling, or even a small dining table.
Multiple doors into the house make it simple to move between inside and out, which is great when you’re hosting.

Gallery
As you move through the center of the home, the gallery hall ties everything together.
Arched openings on either side give peeks into adjacent spaces, and the long sightlines help the house feel connected.
Hallways like this are sometimes wasted space. Here, the designer used it to add rhythm and movement to the floor plan.

Great Room
This is where the house really opens up. The great room rises two stories high, anchored by a built-in media center and a wall of windows looking out to the backyard.
With its open layout and connection to the lanai, this room is set up for everything from lively family gatherings to lazy Sundays.
There’s enough wall space for art, but the real showstopper is the light that fills the room.

Hearth Nook
Just off the great room, you’ll find the hearth nook. This cozy spot is made for casual meals or an afternoon of board games.
I like how it’s near the kitchen but still has a bit of separation, so you can linger over breakfast without being in the middle of dinner prep.
Oversized windows make it bright and inviting.

Kitchen
You step right into a kitchen that’s built for serious cooking. There’s a large island at the center for prepping, serving, or catching up with friends.
The layout gives you views into the great room and hearth nook, so no one feels cut off from the action.
Cabinets wrap around in a U-shape and there’s a walk-in pantry for bulk storage. The appliances are set conveniently, and direct access to the breakfast nook means you can go from stovetop to table in seconds.

Breakfast Nook
Across from the kitchen is the breakfast nook, where you get another round of backyard views thanks to the big windows.
This is a bright spot for early mornings or casual dinners. It’s just the right size—not too formal, not too cramped—and brings in plenty of natural light.

Dining Room
On the other side of the kitchen, separated by an arched opening, sits the more formal dining room.
I think this space works well for holidays or dinner parties, especially if you enjoy a little separation from the bustle of the kitchen.
Tall ceilings and proximity to the main hall add a sense of occasion.

Laundry
The laundry room is close to the dining room and kitchen, making it easy to handle chores without trekking all over the house. There’s room for extra storage, a folding counter, and possibly even a secondary fridge or freezer.

Half Baths
You’ll find two conveniently located half baths on the main floor. One is near the main hallway and living areas, and another is closer to the laundry room and guest suite.
This layout keeps everyone comfortable, and guests don’t have to wander too far from the action.

Guest Suite/Second Master Suite
On the opposite end of the main floor, away from the primary master, is a guest suite or second master.
This large bedroom features boxed ceilings and direct access to a full-size master bath with dual vanities, walk-in shower, and a soaking tub.
I like that this space can serve as a private retreat for long-term guests or even multi-generational living.

Exercise Room
Next to the guest suite, there’s a dedicated exercise room. If you enjoy yoga, weights, or cardio, this space is set apart enough to keep noise down.
You have easy access to the garage and guest bath, so it’s perfect if you want to squeeze in a workout without walking through the main living areas.

Four-Car Garage
The four-car garage is a dream for anyone who loves tools, hobbies, or just keeping cars out of the weather.
There’s extra storage at the rear, which is handy for lawn equipment, bikes, or seasonal decorations.
The garage connects directly to the house, so you can bring in groceries or sports gear without getting wet.

Storage
A separate storage room sits between the exercise room and garage, offering a spot for bulk household goods, cleaning supplies, or anything you don’t want cluttering up living spaces.
I appreciate how much closed storage is built into this house. It really helps keep the main areas organized and calm.

Upstairs Balcony
Now climb the grand, curved staircase and you’ll find yourself on the upstairs balcony. This open gallery looks down into the foyer and great room, giving you a bird’s eye view of the spaces below.
The railing is sturdy and the ceilings stay high, so it never feels cramped. I think this architectural moment ties both levels together beautifully.

Bedroom 3
To the left of the balcony is bedroom 3. This room is larger than most kids’ bedrooms and comes with its own walk-in closet and direct access to a private bath.
Windows overlook the front of the house, so you get soft, natural light all day long.
I think this layout encourages independence for older kids or gives guests a sense of privacy.

Bath (Bedroom 3 Side)
Bedroom 3 has its own full bath, which includes a tub-shower combo, single vanity, and a window for ventilation. There’s a linen closet nearby, making it easy to keep towels and supplies close at hand.

Bedroom 4
Cross to the other side of the balcony, and you’ll come to bedroom 4. This space mirrors bedroom 3 in size and features, with another walk-in closet, private bath, and plenty of room for a full bedroom set or even a study area.
The window placement keeps things bright while offering privacy.

Bath (Bedroom 4 Side)
The bath for bedroom 4 is almost identical to the one near bedroom 3, featuring a tub-shower combo, single vanity, and its own linen closet. This consistency makes the upstairs feel cohesive and comfortable, whether you’re hosting guests or housing family.

Attic Storage
Off the back of the upper level, you’ll find attic storage. It’s not finished living space, but it’s incredibly useful for storing off-season items, luggage, or anything you want stored out of sight.
I always appreciate when a house includes easy-access attic storage. There’s no need to climb up rickety ladders or squeeze into crawlspaces here.

Proposed Bonus Room
The upper level’s biggest surprise is the proposed bonus room, which is almost the size of a small apartment.
Skylights make this space bright, and the open floor plan is flexible enough for just about anything.
You could use it as a media room, playroom, art studio, or even a home theater.
I love how the possibilities are wide open, depending on your needs and imagination.
With every room accounted for, this house doesn’t just offer a lot of space. Each area has a clear purpose, but there’s plenty of flexibility to adapt as your life evolves.
From the sun-drenched family areas to the private corners, you get room to spread out without losing the sense of connection that makes a house feel like home.

Interested in a modified version of this plan? Click the link to below to get it from the architects and request modifications.
