
Let’s imagine a lifestyle of luxury and detailed design with this Exquisite Master Down European Manor.
Specifications:
- 5,299 Heated s.f.
- 4 Beds
- 4.5 Baths
- 2 Stories
- 3 Cars
Boasting over 5,299 heated square feet and structured to impress with four bedrooms, 4.5 baths, across two stories, and comfortably accommodating up to three cars, this home weaves together the essence of European flair and the convenience of modern living seamlessly.
The Floor Plans:

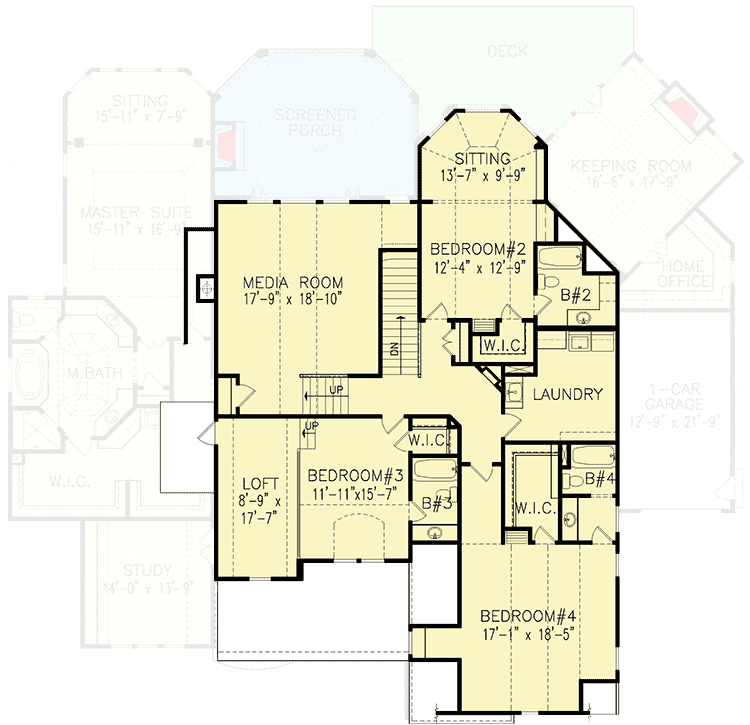
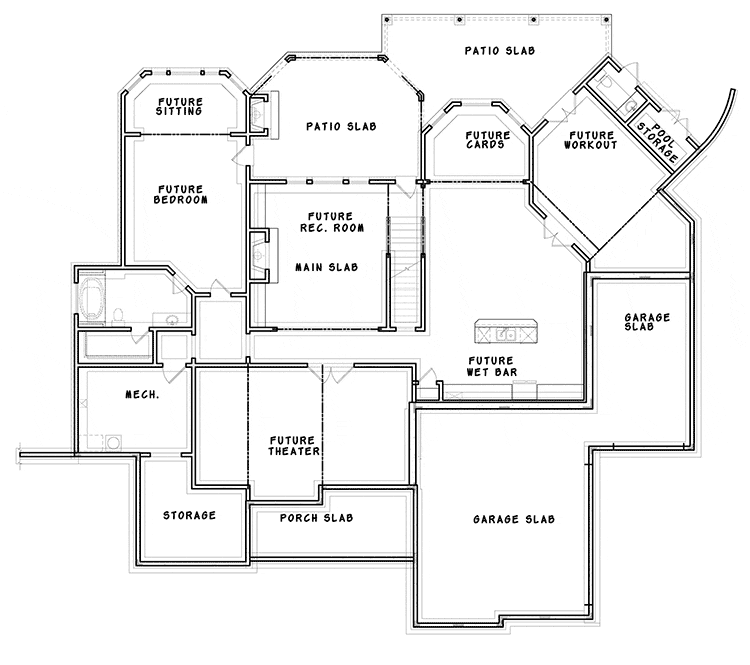
Front Porch
As you make your way to the entrance, you’re welcomed by elegant French doors that give you a mere hint of the sophistication that lies within. Imagine yourself stepping over the threshold, greeted by the fresh air that teases its way in and out of this majestic doorway.
It’s not just an entrance; it’s a prelude to the grandeur that awaits.
Grand Room
Immediately upon entering, the grand room unfolds before your eyes.
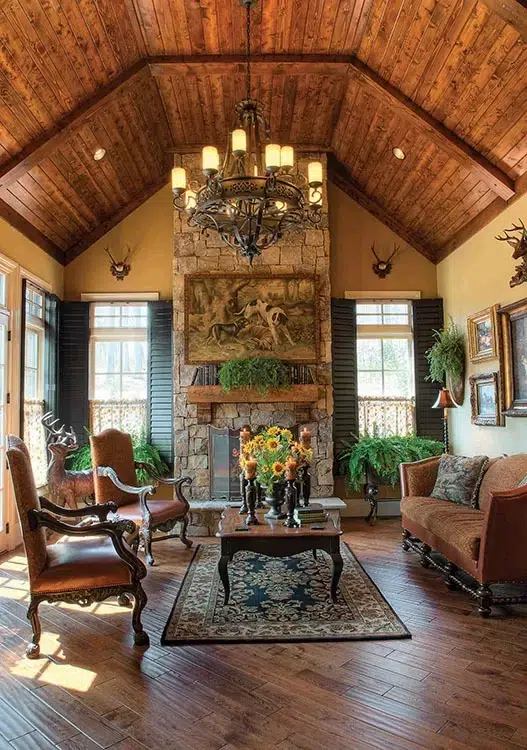
Your gaze might first dance across the coffered ceilings, a testament to the detailed craftsmanship that runs throughout this home. The warmth of the fireplace beckons you closer, surrounded by built-in shelves eager to display your prized collection of books or memories. This space is designed not just for living but for experiencing moments of joy and relaxation.
Kitchen
The kitchen is a chef’s fantasy realized, blending function with social grace. It’s where the aroma of morning coffee mingles with the anticipation of evening feasts.

A large island sits at its heart, not just for meal preparation but as a gathering spot for friends and family. Coupled with a casual dining area, it forms the hub of the house where stories are shared as freely as meals.
Dining Area
Adjacent to the kitchen, the dining area serves as the perfect backdrop for dinners that linger into the night.

It’s a place where laughter echoes, and good company is as important as the meal itself. This area bridges the warmth of the kitchen with the elegance expected of a European manor, inviting you to create memories around the table.
Master Bedroom
A sanctuary within the sanctuary, the oversized master suite offers a retreat for rejuvenation and tranquility. It’s more than a bedroom; it’s a personal haven designed with your utmost comfort in mind.
Here, the strains of the day melt away, replaced by calm and a sense of belonging.
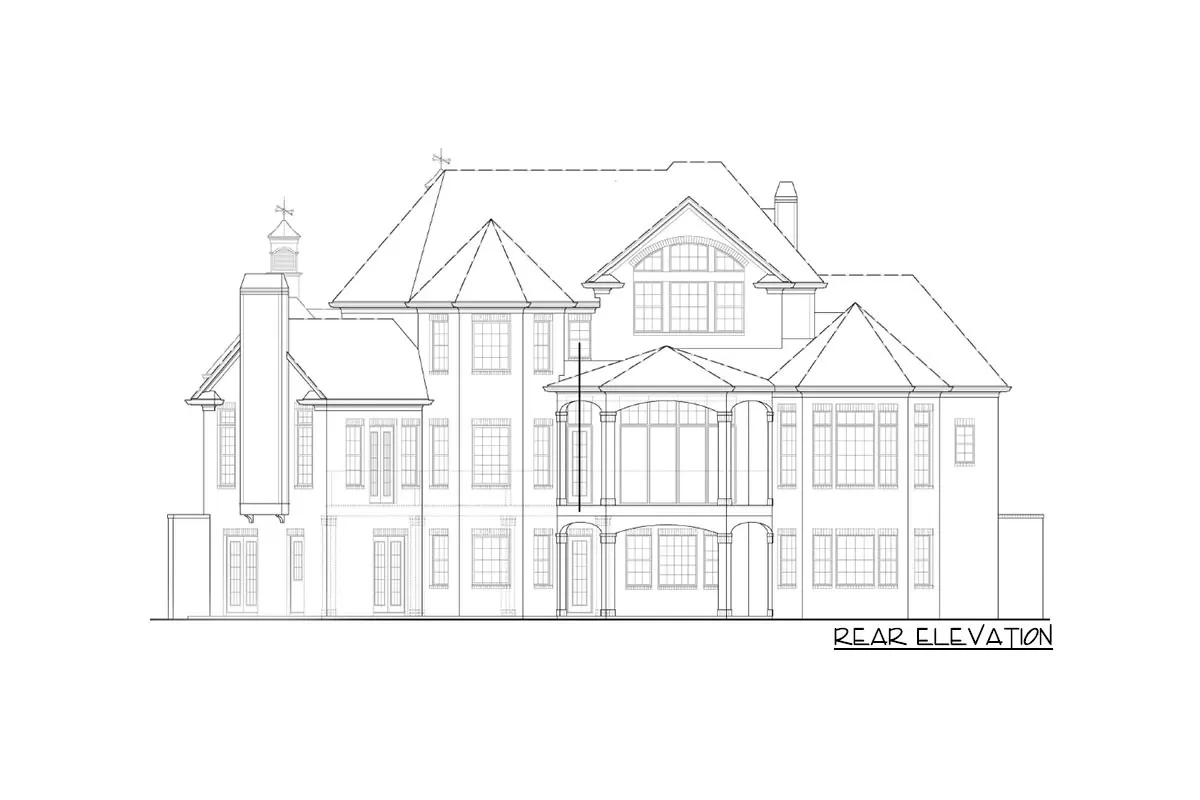
Master Bathroom
The luxurious bathroom adjoining the master bedroom is where elegance and relaxation converge. Immerse yourself in an environment crafted for your indulgence.

Whether you’re looking for a soak in the tub or a refreshing shower, this bathroom is a personal spa that caters to your every need, promising a fresh start or a soothing end to your day.
Additional Rooms
Each additional bedroom on the second floor is an enclave of privacy and comfort, featuring its own bathroom and walk-in closet. The media room becomes a focal point for entertainment, designed to bring together friends and family for movies, games, and more. Complementing this space is a large laundry room, making daily chores a breeze.


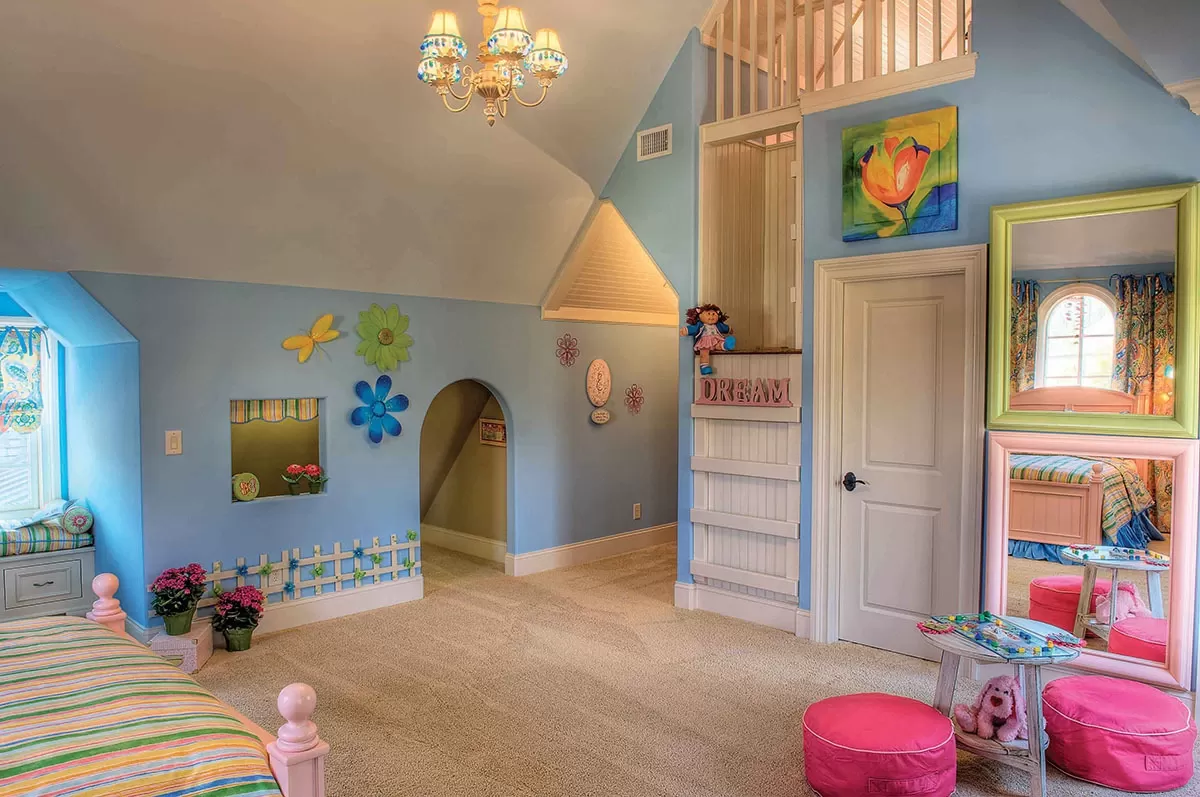
For those seeking a little extra, Bed #4’s optional loft presents a flexible space to meet the demands of your lifestyle.
Exterior
The exterior of this home embodies the stately elegance of European architecture, matched with thoughtful, modern touches. An oversized screened porch invites outdoor living, offering a serene backdrop for quiet mornings or lively evenings.
The additional third-car garage mirrors the home’s blend of beauty and practicality, promising enough room for every vehicle and hobby alike.
Living in this Exquisite Master Down European Manor isn’t just about possessing a piece of luxury real estate; it’s about embracing a lifestyle defined by detail, comfort, and grace. Each room tells a story, and each space beckons with promise, making this not just a house but a home waiting to be filled with new memories.
Interest in a modified version of this plan? Click the link to below to get it and request modifications
