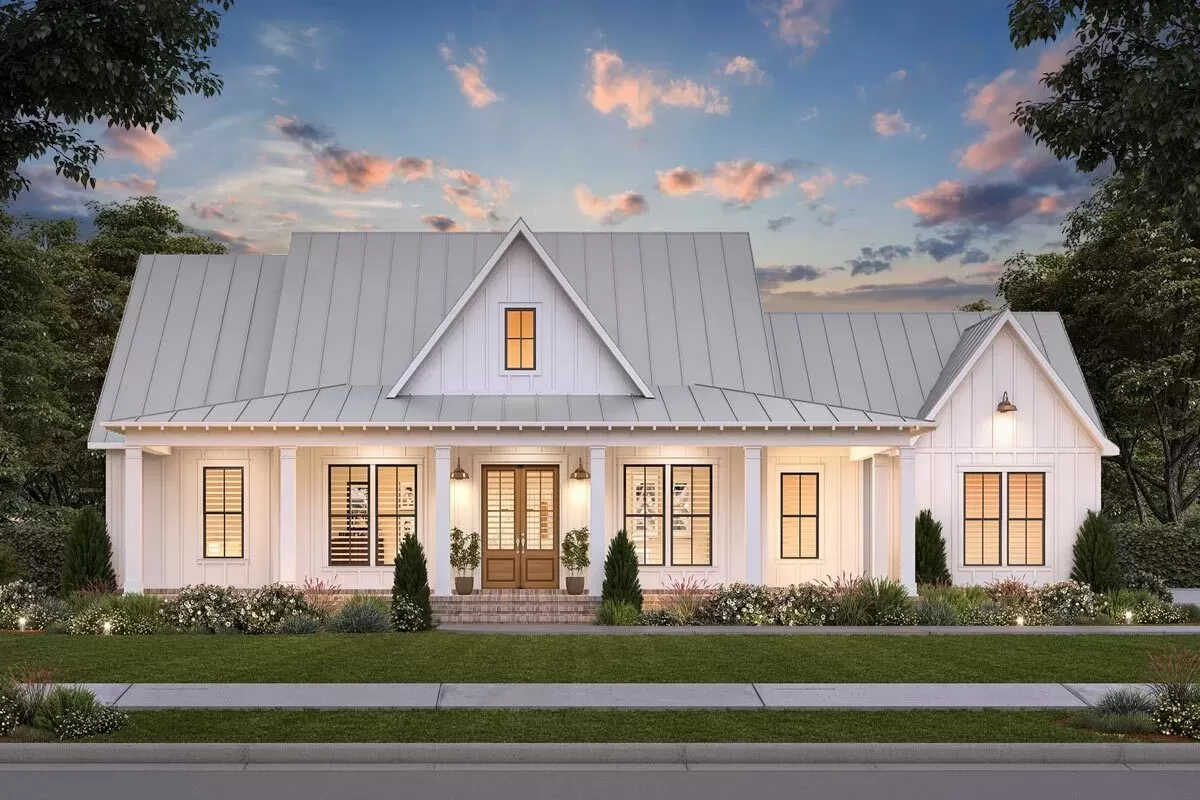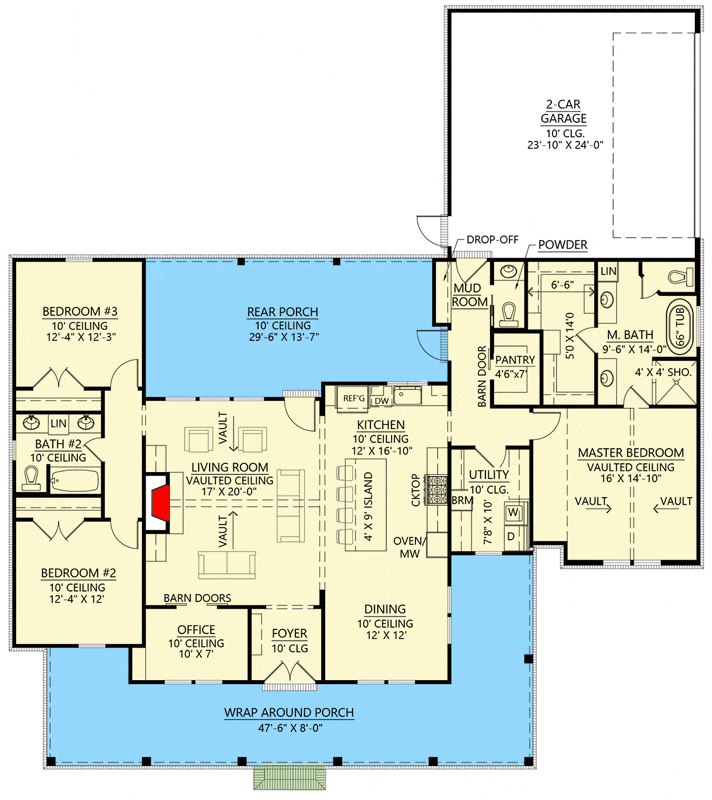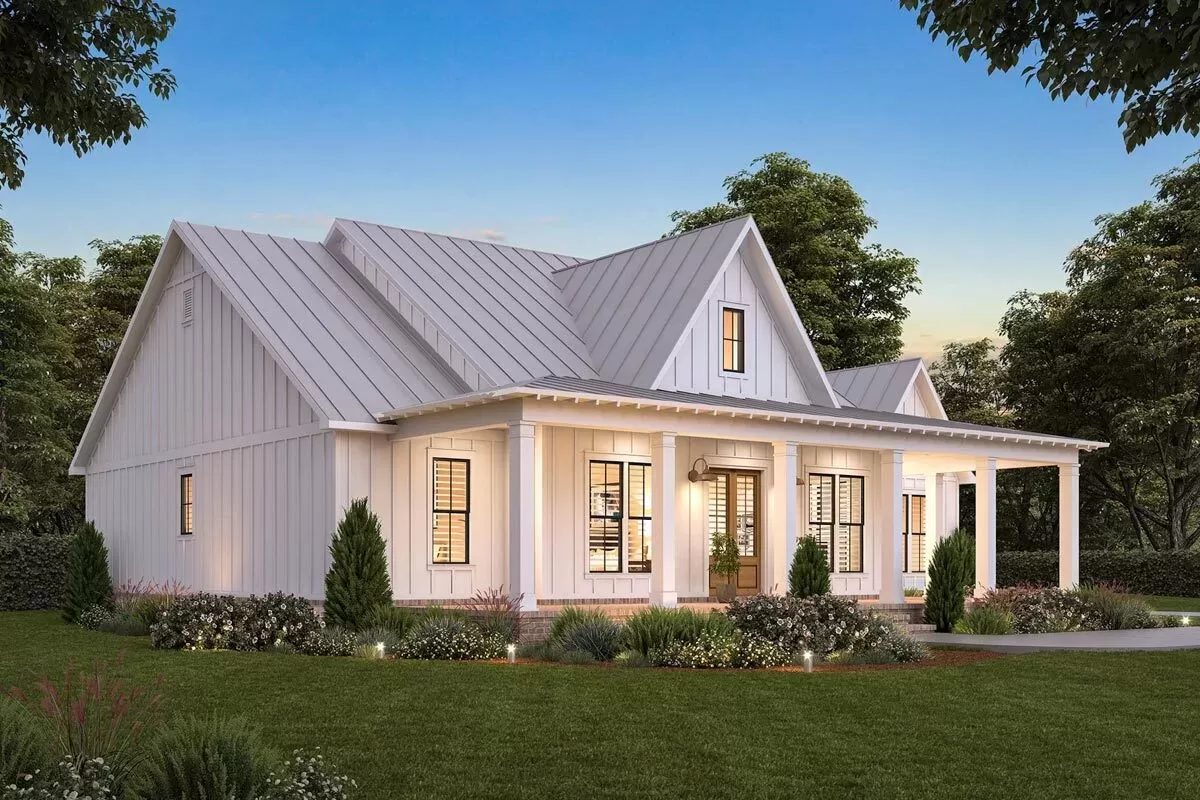Farmhouse with Home Office and Wraparound Porch (Floor Plan)
If you appreciate a seamless blend of charm and functionality, the floor plan of this farmhouse might just pique your interest. It combines traditional form with modern amenities, which I find ideal for families or anyone who loves a thoughtful blend of open and intimate spaces.

Let’s dive into the details, shall we?
Specifications:
- 2,085 Heated S.F.
- 3 Beds
- 2.5 Baths
- 1-2 Stories
- 2 Cars
The Floor Plans:



Foyer and Living Room
As soon as you step through the inviting double doors, you’re welcomed by a spacious foyer that directly opens into the living room. What caught my eye here is the vaulted ceiling paired with a stylish fireplace that promises cozy evenings.
The living room not only acts as the heart of the home but also transitions seamlessly into other areas, making it perfect for both quiet nights in and hosting guests. The oversized opening to the kitchen ensures you’re never too far from the conversation, whether cooking or lounging.

Kitchen
Moving into the kitchen, the prep island is a standout feature—I imagine it’s where you’ll prepare meals while your kids do their homework or chat about their day.
The open concept here really makes the space feel inclusive and sociable. The adjoining walk-in pantry and proximity to the laundry room boost functionality, simplifying your daily routines. A well-thought-out layout, if you ask me.

Home Office
Just off the living room, accessible through trendy barn doors, is the home office. This versatile space is perfect for anyone working from home or needing a quiet spot to read or study.
Its placement ensures you’re close enough to the main living area to feel connected, yet sufficiently separated to focus. It’s a prime example of how this floor plan offers adaptability to various needs.
Bedrooms
The master suite, located strategically on one side of the home alongside the double garage and laundry, provides privacy and convenience.
It’s a retreat within your own home, away from the hustle and bustle of the communal areas. Bedrooms 2 and 3 are nearly identical, situated on the opposite side of the plan, making them ideal for children or guests. They share a well-appointed bathroom featuring a practical linen tower. This separation of sleeping quarters is excellent for noise management and privacy.

Rear and Front Porches
The sizable rear porch, accessible from the kitchen area, stands out as an entertainer’s dream.
Whether it’s family BBQs or serene morning coffees, this space is prepped to host. The wraparound porch at the front, reminiscent of classical farmhouse aesthetics, adds not only curb appeal but also more outdoor living space.
It’s easy to picture oneself relaxing here, watching the world go by.
Garage and Laundry
The placement of the double garage is quite clever, allowing direct access to the home through the laundry area—handy for unloading groceries directly from the car into the pantry or dropping off muddy sports gear into the wash without trekking through the house. This arrangement is practical and keeps your home cleaner and more organized.

Your Thoughts for Enhancements?
Regarding potential improvements, consider whether the size of the living area meets your entertainment needs.
Could this space be expanded or would adding more natural light with skylights enhance the ambiance? Additionally, the home office, while conveniently located, might benefit from more natural light or perhaps customization options for shelving or built-in desks, don’t you think?
Key Takeaway
Overall, the layout of this farmhouse adeptly balances openness for social interaction with the need for private spaces, which I find ideal for most modern lifestyles.
The thoughtful inclusion of a home office and the practical placement of the laundry and pantry further enhance its appeal. This floor plan not only meets the functional requirements but does so with an undeniable charm and warmth that many will find appealing.
Before you decide, imagine your typical day moving through this space.
Does it feel like a fit for your lifestyle? Could this be the inspiration you’ve been seeking for your own home design?
Your home should be your haven, and perhaps, just perhaps, this plan might be the blueprint to achieving just that.
Interest in a modified version of this plan? Click the link to below to get it and request modifications
