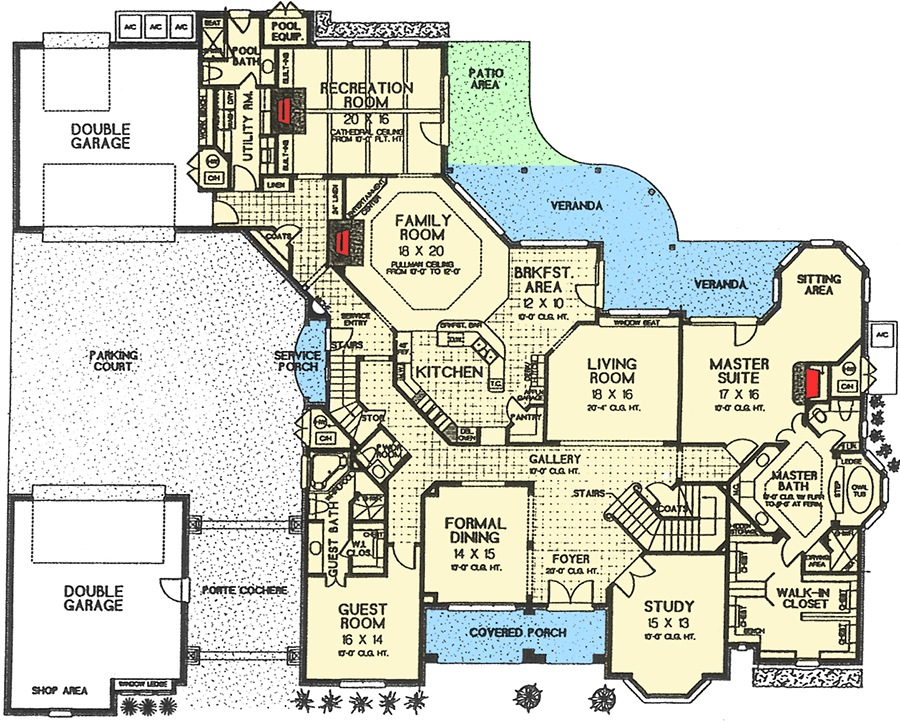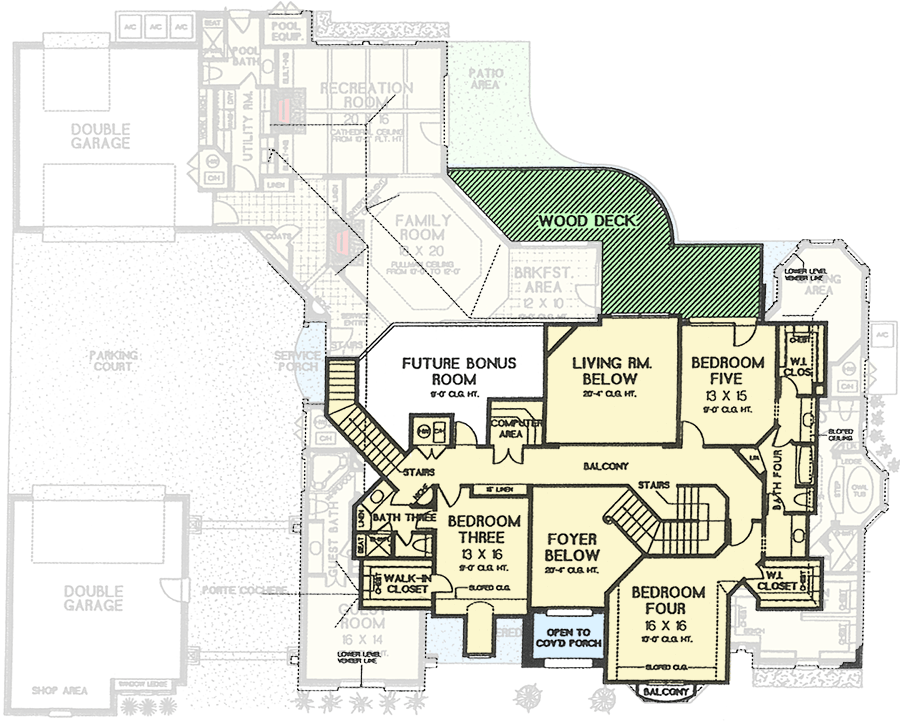Feature-Filled Luxury Home Plan (Floor Plan)

There’s something unmistakably welcoming about a home that looks like it’s come straight out of the French countryside, yet is designed for modern life.
With 6,249 square feet spread across two thoughtfully planned levels, this European-inspired house offers spaces for grand entertaining, quiet corners for retreat, and every amenity you’d expect from a luxury property.
From the arched brick entry to the sweeping verandas and wood decks, each area flows with purpose and a sense of relaxed elegance.
Let’s look through each room, floor by floor, and see what daily living could look like here.
Specifications:
- 6,249 Heated S.F.
- 5 Beds
- 5.5 Baths
- 2 Stories
- 4 Cars
The Floor Plans:


Covered Porch
Step up to the house and you’re greeted by a wide covered porch, shaded and deep enough for a pair of rocking chairs or potted ferns.
It’s a classic welcome. From here, double doors lead straight into the foyer.
This spot sets the tone for the rest of the home, with gracious European style and plenty of shelter from the weather.

Foyer
Once inside, the foyer feels open and bright, thanks to tall ceilings and natural light spilling in from the front windows.
There’s a clear line of sight through to the gallery, and the staircase is right ahead.
This offers a sense of connection to both levels. A coat closet here keeps the entry tidy.
You can immediately choose your direction: public spaces to one side, private spaces to the other.

Study
If you veer right from the foyer, you’ll find the study. Windows look out over the front of the property, and the placement is perfect for those who work from home or want a quieter space away from the main living zones.
I think having this room near the entry is a great move. It’s easy to receive clients or deliveries without walking them through the whole house.

Formal Dining
Moving along the gallery, you come to the formal dining room. At 15 feet across, it’s big enough for a large table and buffet.
High ceilings and easy access to both the foyer and kitchen make this room just right for holiday dinners or more formal gatherings.
The location is convenient: close enough to the kitchen for serving, but set apart enough for special occasions.

Guest Room
Set just off the main gallery and near the front of the house, the guest room offers privacy for visitors.
Tall windows let in lots of light, and guests get their own closet and a full bath right next door.
You could easily use this as an in-law suite, or as a quiet retreat for an older child.
A short hallway separates it from the busiest parts of the house, which I think is a thoughtful design detail.

Guest Bath
Right beside the guest room is a full guest bath. The bath is positioned for both the guest bedroom and for anyone using the formal living spaces, so visitors don’t have to walk far.
The layout is simple and efficient, and I appreciate that it has a shower. This makes it practical as a secondary suite.

Great Room Gallery
The central gallery acts as an internal hallway linking the social spaces together. It runs the length of the home, connecting the foyer, dining, kitchen, living room, and leading toward the master wing.
Artwork or a statement light fixture would look fantastic here. The flow is smooth, which helps whether you’re hosting a crowd or just moving from room to room.

Living Room
Head down the gallery and you’ll arrive at the living room. This space opens directly onto the veranda and backyard, with a big window seat offering a cozy spot to relax.
The proportions are generous. Its location at the crossroads of the kitchen, breakfast area, and outdoor spaces makes it a true hub for daily life.
I can easily picture family movie nights here, or gathering with friends after dinner.

Kitchen
The kitchen sits at the center of the main level and is designed for both function and style.
A large central island provides plenty of workspace, and the surrounding counters wrap around for efficiency.
There’s a walk-in pantry, which is great for storage, and a direct view into the family room.
I love the openness between kitchen, breakfast area, and living room. It keeps everyone connected, no matter what’s cooking.

Breakfast Area
Just off the kitchen, you’ll find the breakfast area. There’s enough space for a casual table, with sunlight streaming in from the veranda’s French doors.
Mornings here would feel cheerful and bright, and it’s easy to step outside for coffee on the patio.
This room bridges the indoors and outdoors, making it easy to enjoy fresh air all year round.

Family Room
Toward the rear of the house, the family room sits just beyond the kitchen. With its pullman ceiling, the room feels spacious and airy.
There’s a fireplace anchoring one wall, and you have a view of the recreation room and quick access to the patio area.
The family room is clearly designed for relaxation, whether you’re reading by the fire or watching the kids play outside.

Recreation Room
Directly connected to the family room, the recreation room has cathedral ceilings and its own direct access to the patio.
The size is impressive, and the flexibility is obvious. You could use this area for games, a home gym, or as a playroom.
There’s even a pool bath and pool equipment room just steps away, which tells me this home is ready for serious backyard fun.

Patio Area & Veranda
Step through the French doors from either the recreation or family room and you’re out on the patio area and sweeping veranda.
The covered portions are held up by sturdy columns, tying in with the European style.
There’s plenty of room for outdoor dining, lounging, or hosting large gatherings. The rear façade features brick and stonework, and multiple sets of doors make it easy to move between inside and out.

Pool Bath & Pool Equipment
In the utility area, you’ll find the pool bath and pool equipment room. The pool bath is a practical addition, so swimmers don’t have to walk through the main house when they need to change or shower.
The equipment room keeps everything tidy and tucked out of sight. I really value this kind of organized backyard setup.

Utility Room
The utility room is just past the pool bath, easily accessible from the garage, recreation room, and service porch.
There’s space for laundry, cabinets for storage, and even a separate outside entrance. This is one of those behind-the-scenes areas that makes daily life run smoothly, keeping chores and mess out of the main living spaces.

Service Porch
Around the corner, the service porch connects the utility room with the double garage and side yard.
It’s a perfect spot to drop muddy boots or deliver groceries straight to the kitchen.
The garage itself is extra wide, with plenty of storage options, and a covered porte cochere provides dry arrivals in any weather.

Coat Closets & Storage
Coat closets are placed thoughtfully throughout the main level: near the foyer, in the gallery, and by the service porch.
Extra storage closets by the kitchen and bedrooms help keep clutter under control. I notice these small touches really affect how organized the house feels.

Master Suite
On the right wing of the house, you’ll find the master suite. This private retreat is set apart from the busier parts of the home, giving you a peaceful space to unwind.
The main bedroom area is large, and there’s an adjoining sitting area that could easily function as a reading nook or private TV space.
Windows overlook the veranda, so you wake up to natural light and garden views.

Master Bath
Step into the master bath and you’ll see a layout that feels more like a spa than a typical bathroom.
There’s a soaking tub, separate shower, two vanities, and a private water closet. The room is arranged for both privacy and comfort.
It connects directly to the walk-in closet.

Walk-In Closet
The walk-in closet in the master suite is generous, with space for both everyday storage and seasonal wardrobes.
It’s right off the bath, so getting ready in the morning or winding down at night feels seamless.
There’s even a second smaller closet nearby, which adds to your storage options.

Stairs to Upper Level
At the center of the house, the main staircase leads up to the second level. The placement allows for easy access while helping keep the upper level private from the main flow of guests and family.
Let’s head upstairs and see what the next floor has to offer.

Balcony Overlooking Foyer and Living Room
At the top of the stairs, you step onto a balcony that wraps around, offering views down to the foyer and living room below.
This open area brings in even more natural light and creates a connection between the two floors.
It’s a dramatic spot, and I imagine it’s especially striking during holiday gatherings when the house is full.

Bedroom Three
To the left, you’ll find Bedroom Three. With its own walk-in closet and a full bath just outside the door, this room is set up for comfort and privacy.
It’s ideal for an older child or teen, or could work well as a guest suite for longer stays.
The window overlooks the side yard, bringing in plenty of daylight.

Bath Three
Bath Three sits beside Bedroom Three and is shared with the rest of the upstairs hall. It’s a full bathroom, and the location is convenient for anyone using the nearby bonus room or bedrooms.

Bonus Room
Following the hall, the bonus room is ready for any use you might have in mind—media room, game spot, home gym, or even a second office.
There’s a closet and a little computer area in one corner. I really like how this flexible space can adapt as your needs change.

Bedroom Four
Across the hall sits Bedroom Four. It has its own walk-in closet and easy access to Bath Four, which is just steps away.
This room faces the front of the house, and the little balcony is a charming touch.
It would be perfect for getting some fresh air or checking out the landscaping below.

Bath Four
Bath Four serves Bedroom Four and is also handy for anyone in the hall. The layout is simple, with everything you need for a private upstairs retreat.

Bedroom Five
Bedroom Five is the last of the upstairs bedrooms, located in a quiet corner of the floor.
It has its own walk-in closet and connects directly to Bath Four. I can see this space working for a young child or as a cozy guest room.

Wood Deck
Step outside from the upper hall onto the wood deck, overlooking the backyard and patio area below.
This spot is ideal for sipping morning coffee or getting a different perspective on the gardens.
The deck links the upstairs living spaces to the outdoors in a way that feels both private and connected.

Upper-Level Linen & Storage
A linen closet and extra storage are placed along the hall, making it easy to keep things tidy. These small details add up, especially in a home with so much square footage.
As you move through each room and across both levels, you can really see how this home is set up for comfortable living, seamless entertaining, and plenty of private escapes. The thoughtful flow, flexible bonus spaces, and strong connection between indoor and outdoor areas make it easy to picture yourself living here every day, in any season.

Interested in a modified version of this plan? Click the link to below to get it from the architects and request modifications.
