Five Bedroom Modern Farmhouse with In-law Suite (Floor Plan)
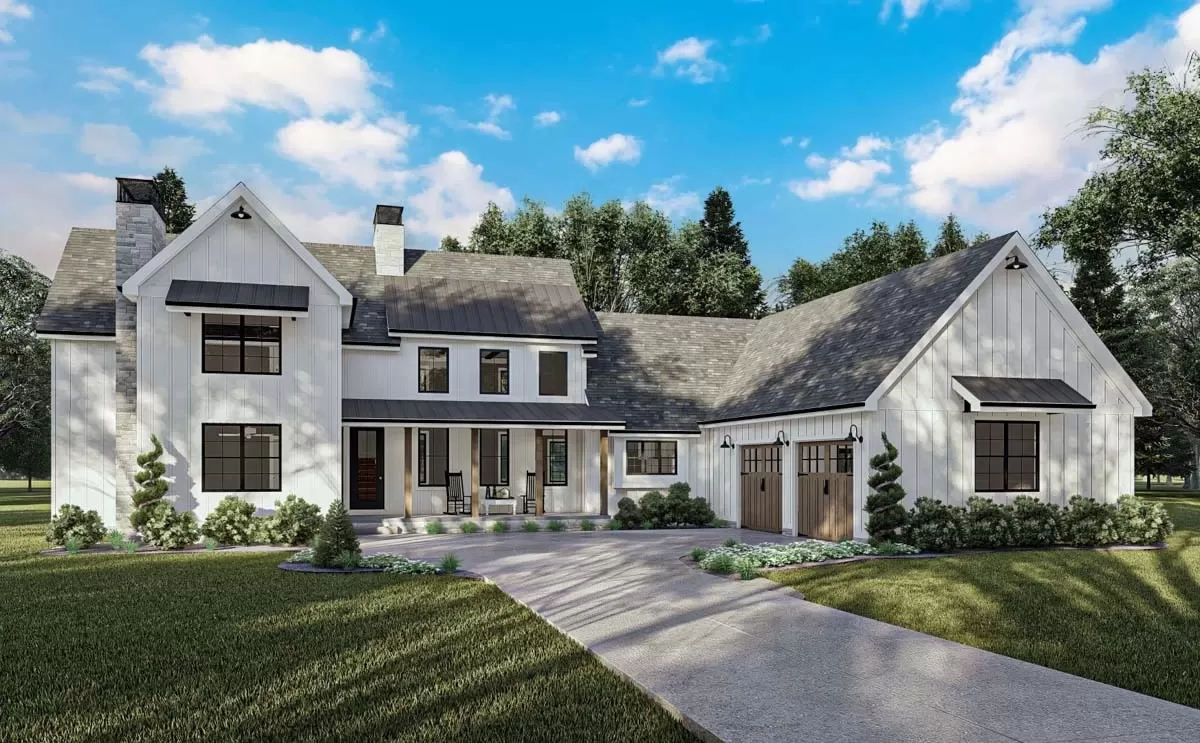
Specifications:
- 3,043 Heated S.F.
- 5 Beds
- 3.5 Baths
- 2 Stories
- 2 Cars
The Floor Plans:

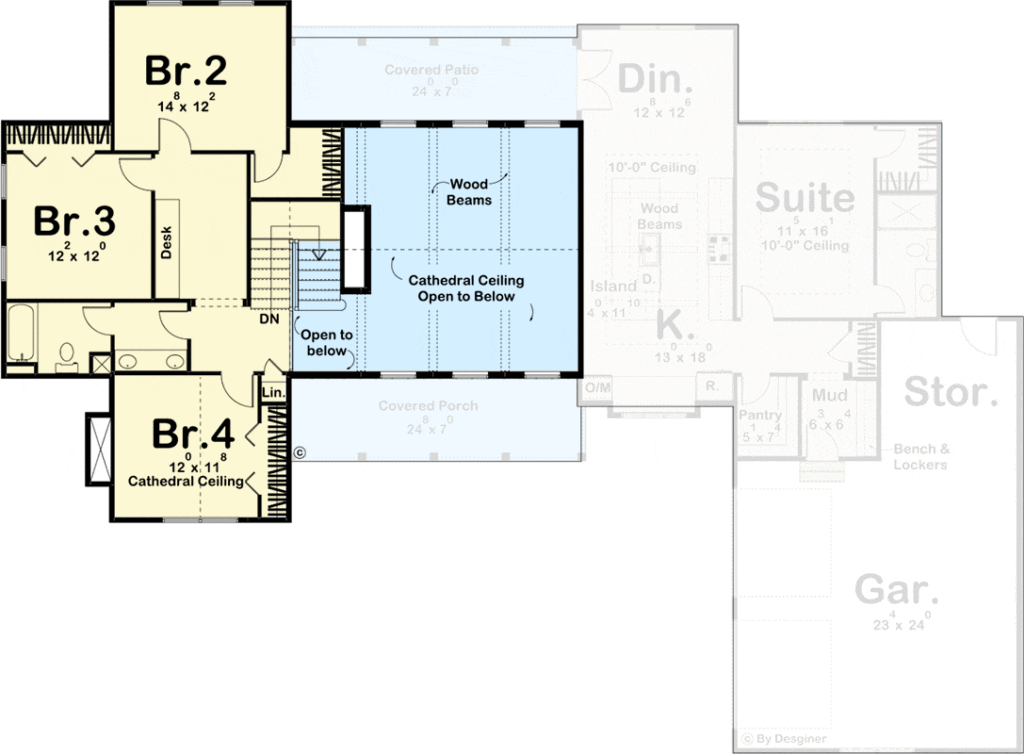
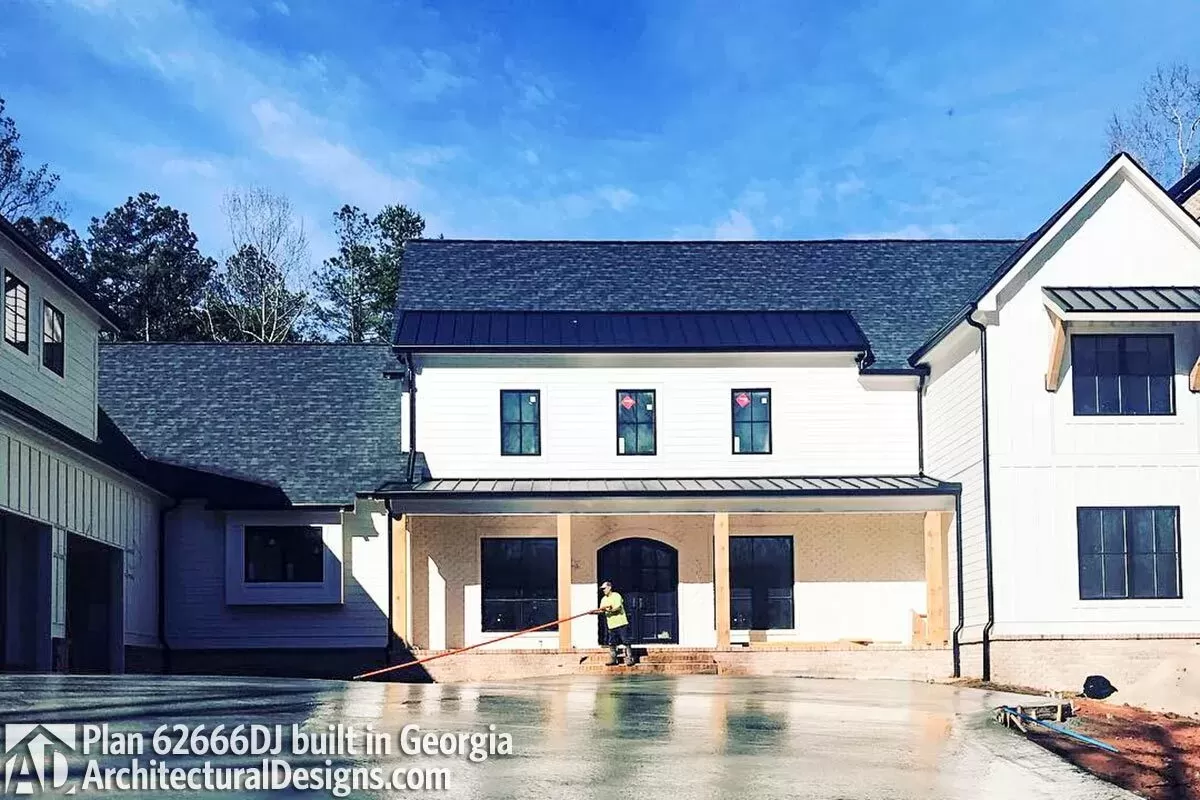
Great Room
Stepping into this home, you’re instantly greeted by the grandeur of the great room, with its soaring two-story-high wood-beamed cathedral ceiling that promises a dramatic entry.

As you move into this outstanding space, imagine the gentle play of light filtering through the trio of tall windows on the front and back walls. These windows aren’t just functional; they artistically frame the beautiful landscapes and naturally extend your living space to the outdoors.
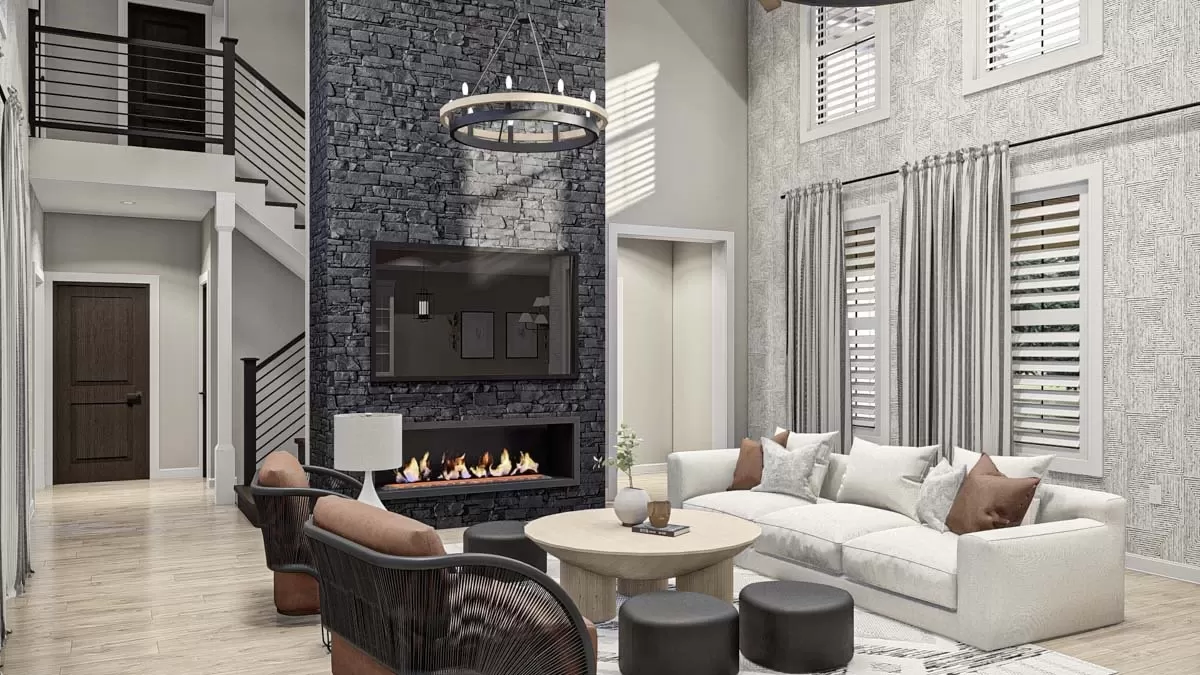
The dual fireplaces, one facing the front porch and the other towards the rear patio, aren’t just architectural statements—they promise cozy evenings spent with loved ones or peaceful solitary moments with a book.
In my opinion, this room is ideally suited for lively gatherings or tranquil solitude, adaptable to your mood and occasion.
Kitchen and Dining Area
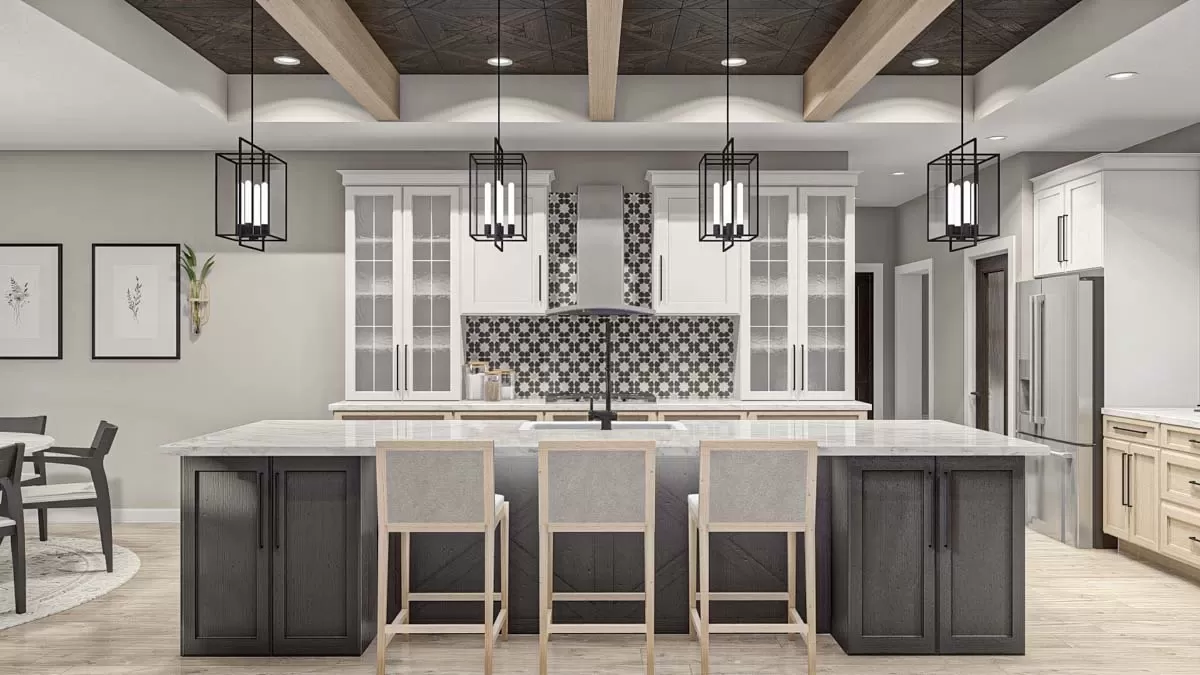
The connecting kitchen, beneath its own beamed ceiling, is a chef’s dream, seamlessly transitioning into the dining area.
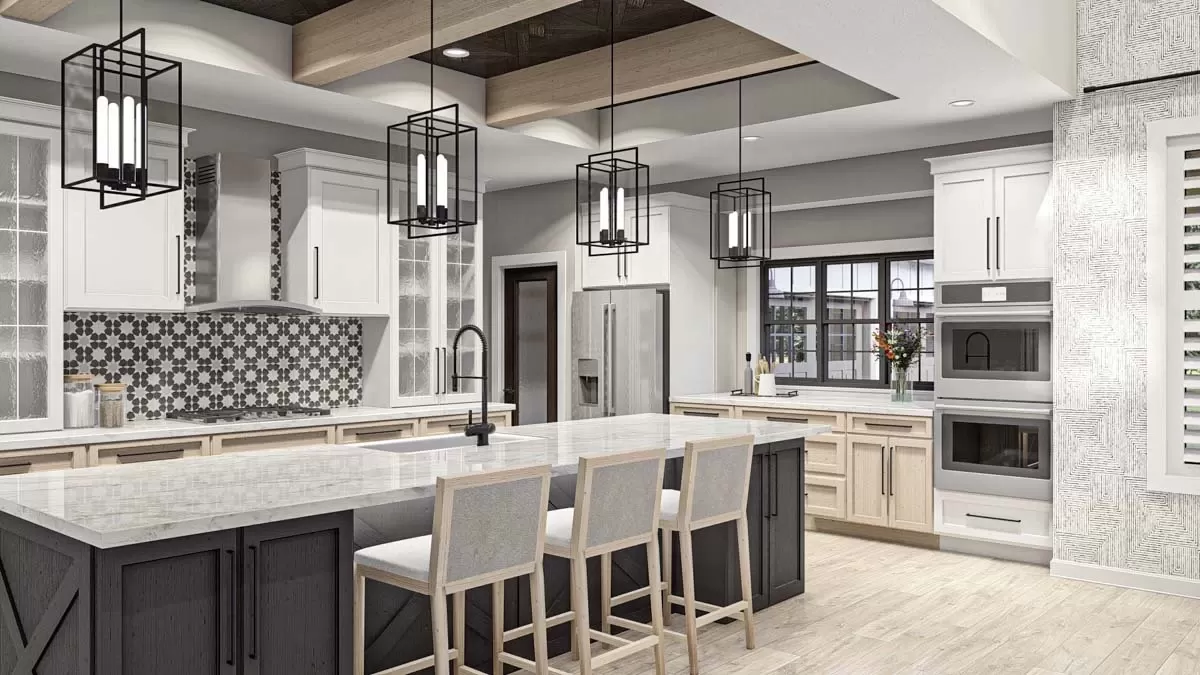
The expansive work island at the center is not just for food preparation or serving but could easily double as your informal gathering spot for breakfast or coffee chats. With the open layout, you’re never too far from the conversation in the great room, making it perfect for entertaining or supervising kids.
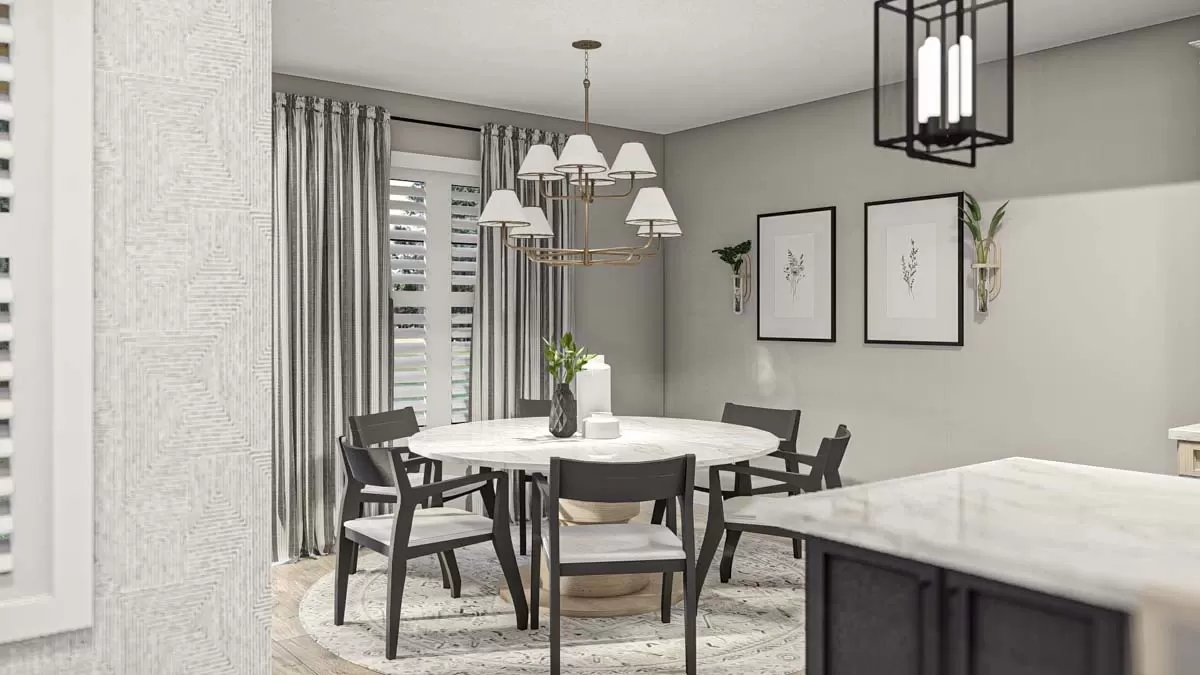
I believe adding bar stools at the island could enhance the functionality, providing additional seating for quick meals or socializing while cooking.
Master Suite
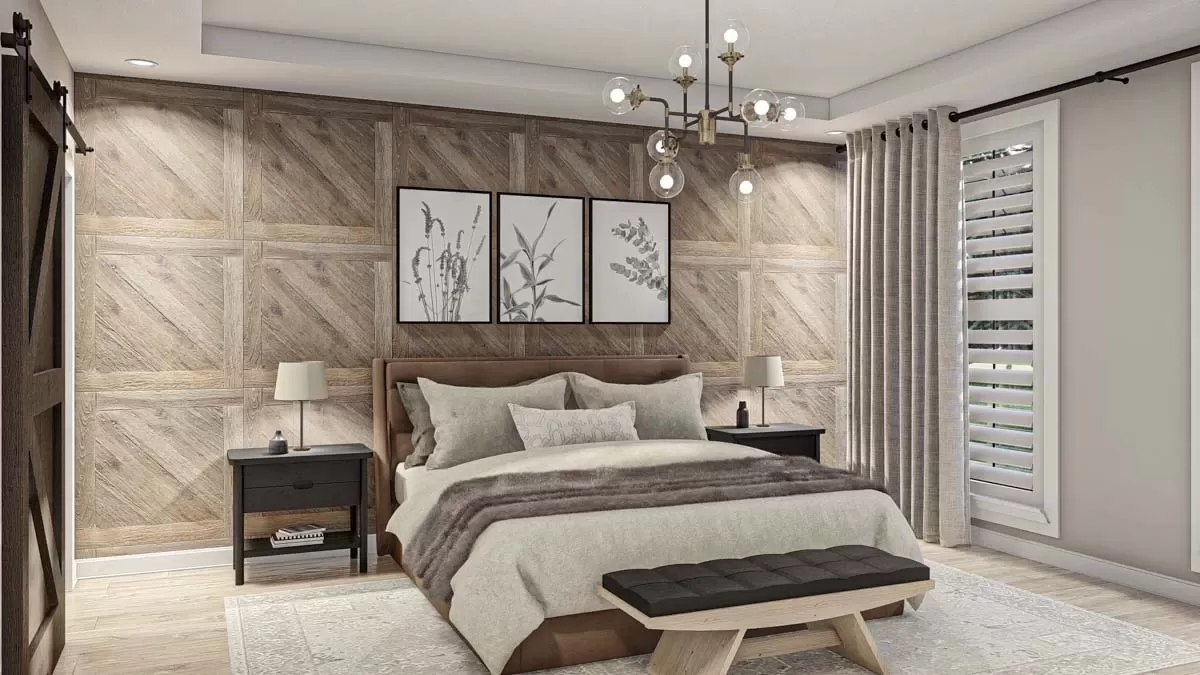
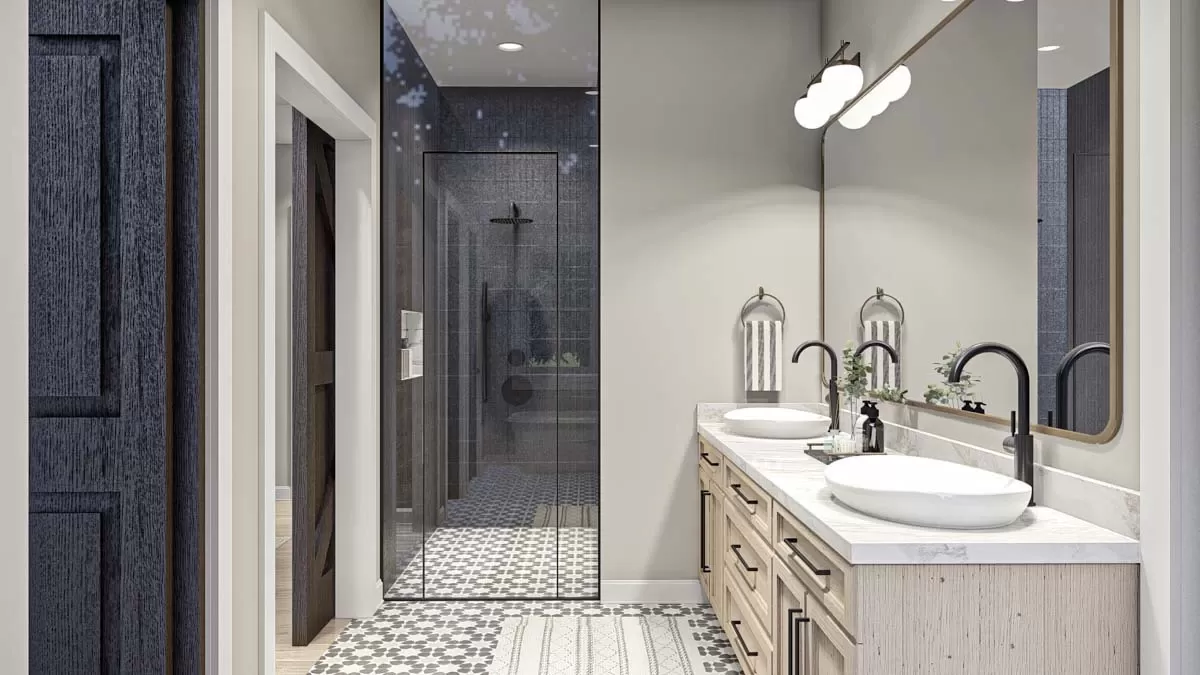
Your private retreat awaits on the main floor. The master suite’s design, with its dual entry points—from the great room or through a discreet path from the laundry area—ensures both accessibility and privacy.
His and her walk-in closets and vanities suggest a well-thought-out space for ease and harmony in routines. Considering these dual amenities, I believe you’ll hardly step on each other’s toes during those hectic morning rushes or unwind times.
In-Law Suite

Also located on the main floor, the in-law suite is positioned for privacy behind the kitchen, equipped with a walk-in closet and its own 3/4 bath. This space is superb for multigenerational living or could be utilized as a guest room, ensuring comfort and privacy for visitors. The proximity to the living areas means accessibility without intrusion—perfect if you’re aiming for a balance of connectedness and privacy.
Upstairs Bedrooms
Moving upstairs, bedrooms 2, 3, and 4 share a well-appointed hall bath.
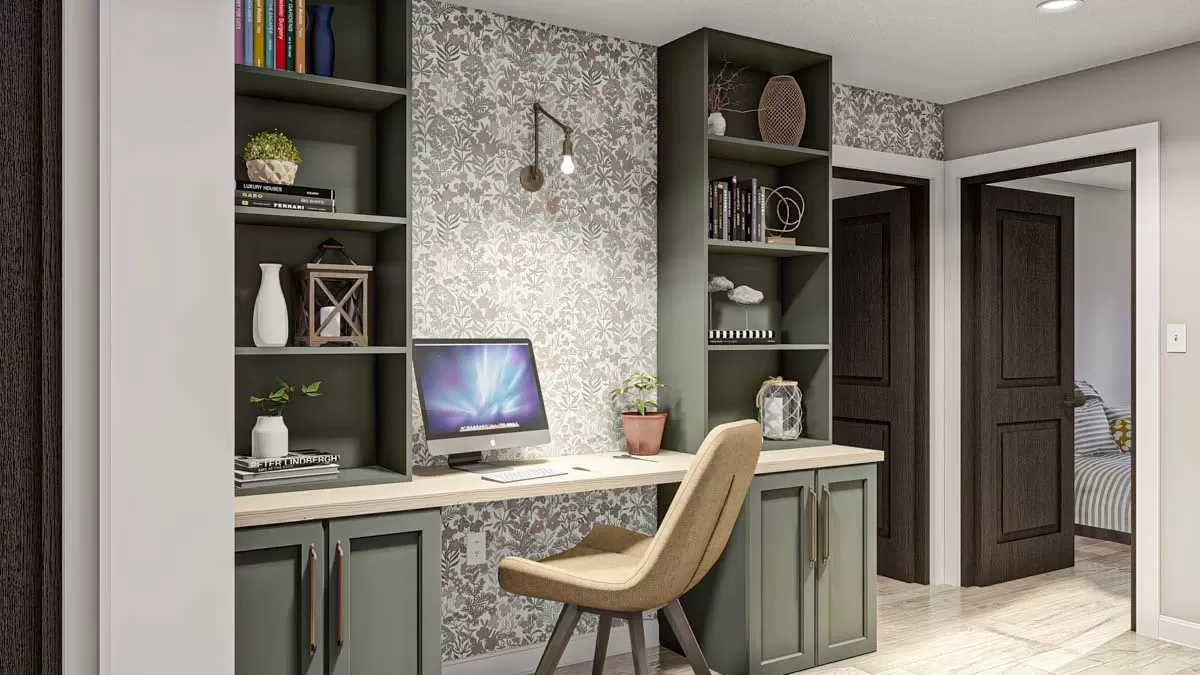
The inclusion of a tall cathedral ceiling in bedroom 4 offers a fantastic volume of space, making it feel larger and more open. These rooms cater well to children or could be repurposed into a home office or craft rooms, showcasing the home’s flexibility. Would extra skylights add even more natural light, enhancing that open, airy feel?
Garage and Mudroom

The 2-car garage, with generous space for a workshop, speaks directly to those who might cherish a private area for hobbies or storage. It opens into a thoughtfully situated mudroom—complete with a bench, lockers, and a coat closet. This setup minimizes clutter and maintains order, making it an ideal stop to shed the outdoor gear before entering the main living spaces.
Imagine how efficient your daily routines would be with such a well-organized entryway!
Overall Layout and Conclusion
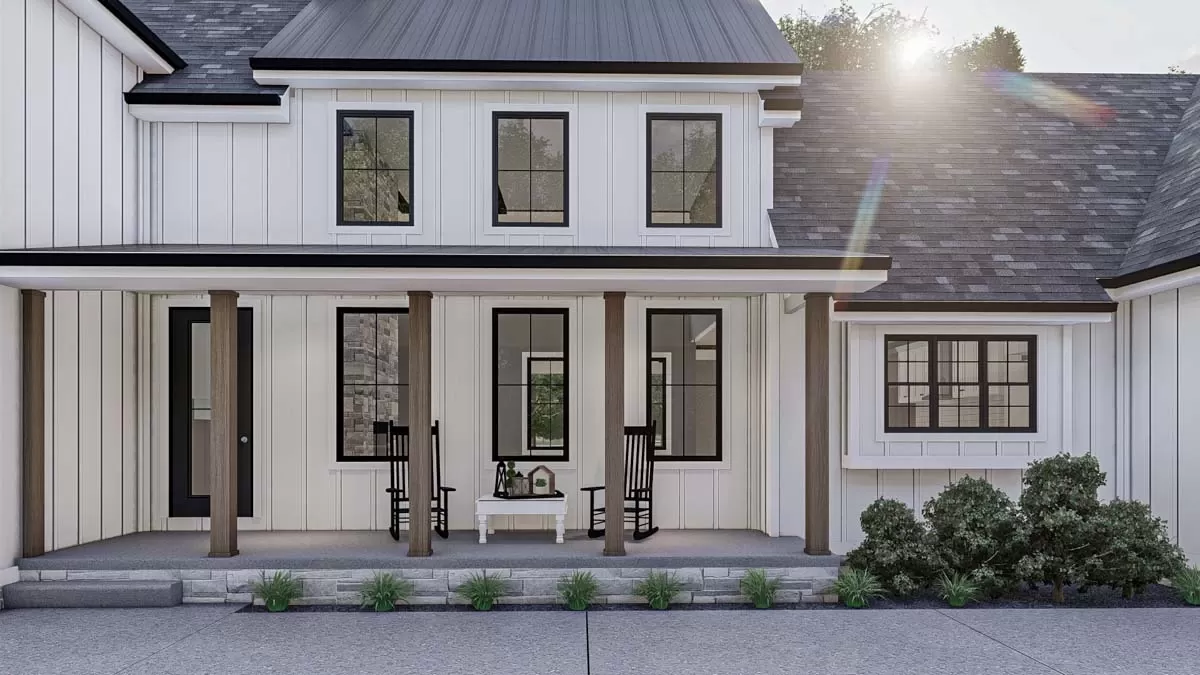
Each space in this modern farmhouse plan is crafted with thoughtfulness, blending style and practicality. The versatile L-shaped layout ensures privacy where needed and open gathering areas that invite shared experiences. The blend of traditional charm with contemporary needs—like the emphasis on open spaces and natural light—makes this plan a compelling candidate for those looking to build a new home or inspire one.
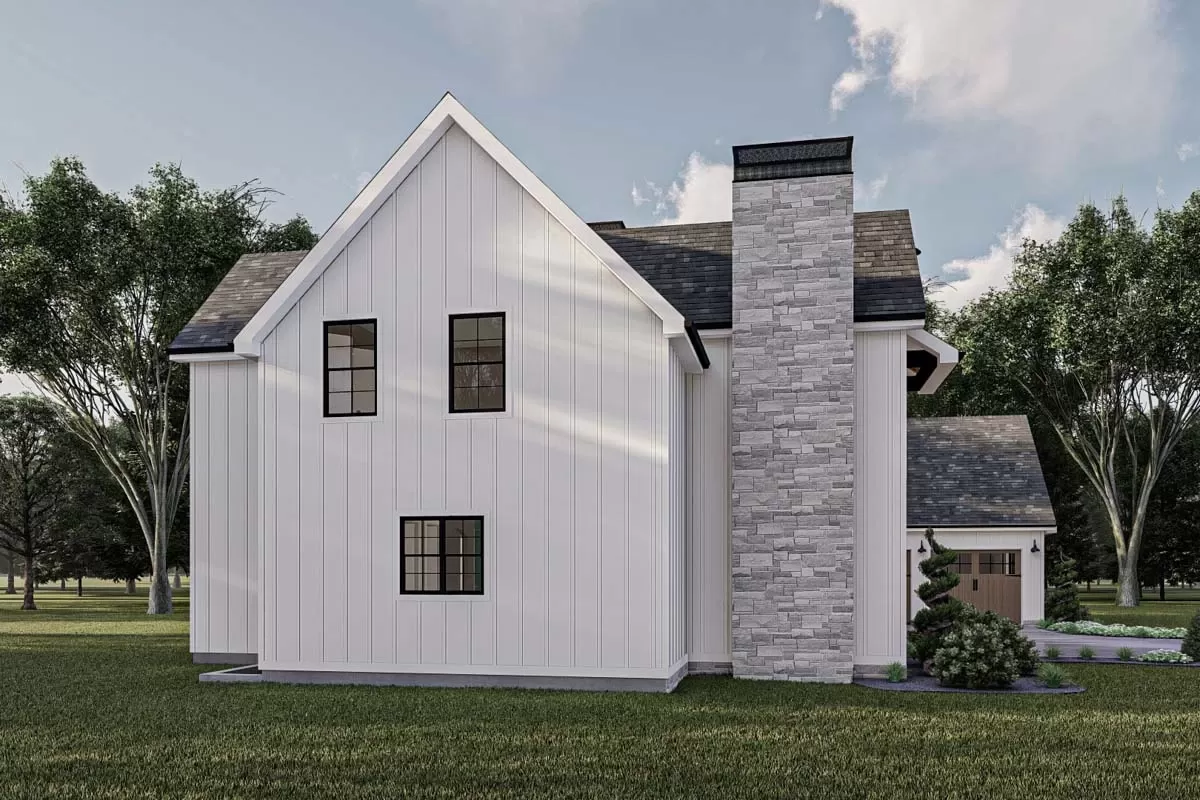
Reflecting on this plan, one can’t help but imagine the endless possibilities for both lively entertainment and serene living.

The practical distribution of public and private spaces guarantees everyone their sanctuary while preserving the essence of shared family life. Would a brighter color scheme enhance the natural beams and overall ambiance, creating an even more inviting atmosphere?
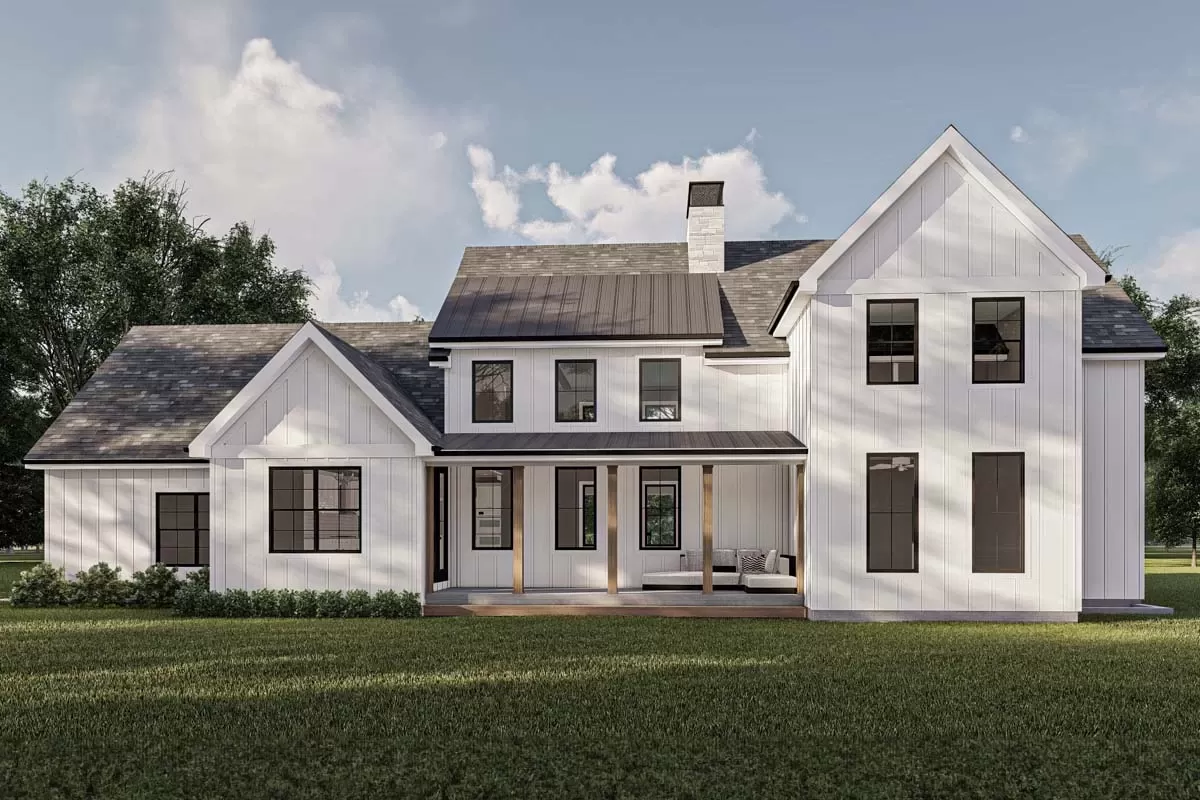
The adaptability and thoughtful features truly make this a desirable blueprint for a dynamic family life in a modern farmhouse setting.
Interest in a modified version of this plan? Click the link to below to get it and request modifications
