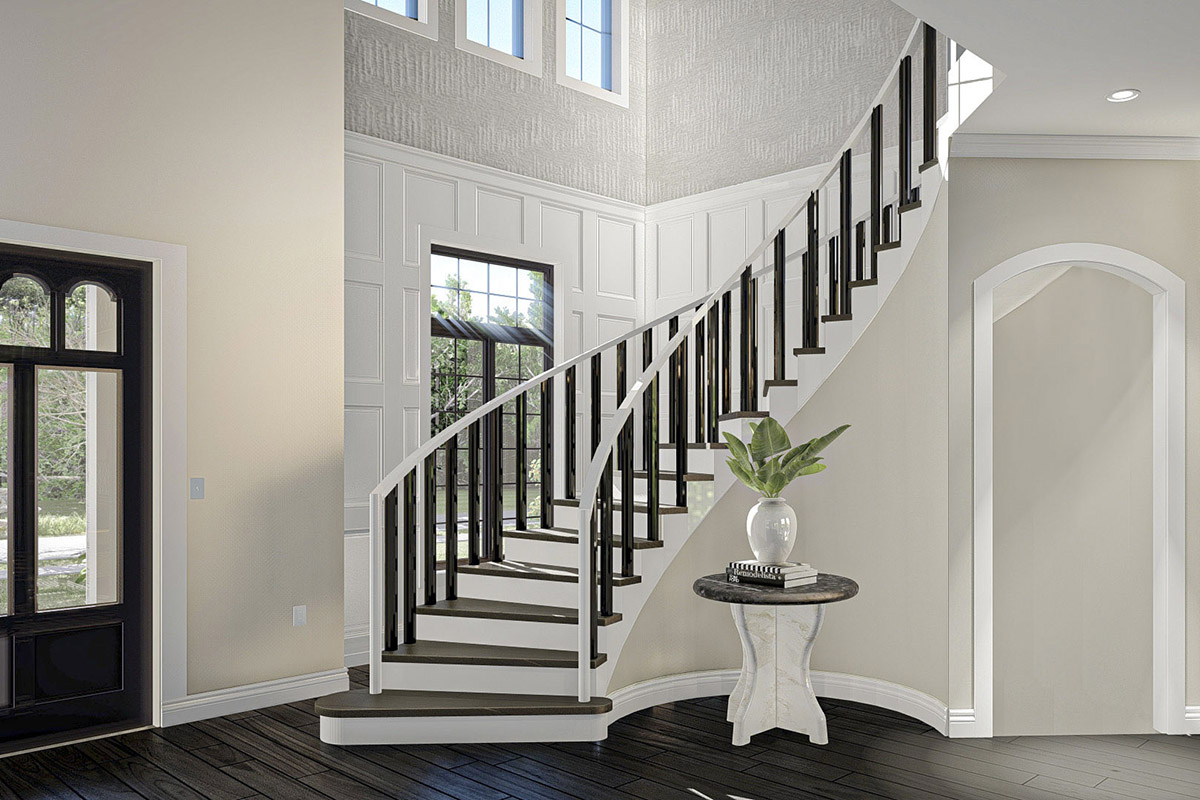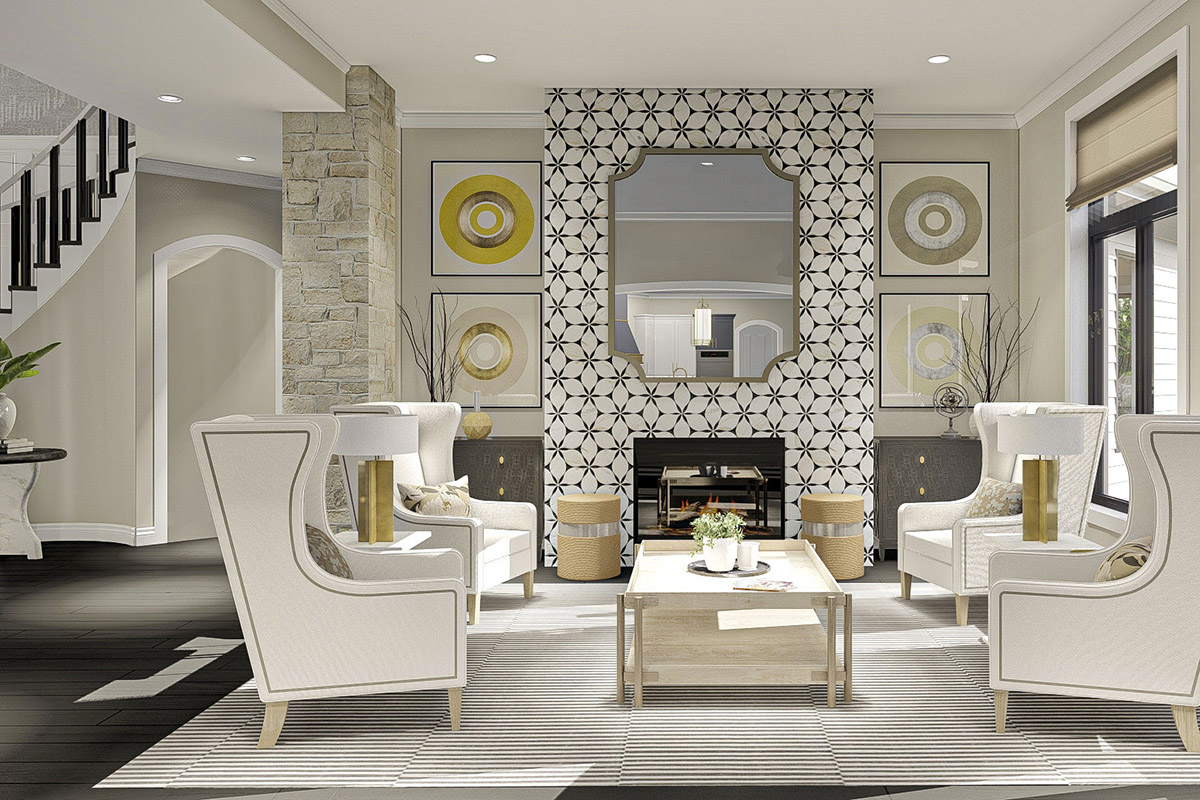Five Bedrooms Plus Bonus Space (Floor Plan)

A home like this welcomes you in from the very first glance.
Picture yourself walking up to a European-inspired façade with smooth stucco, light stone, black-trimmed windows, and a classic Juliet balcony, all hinting at Mediterranean style.
Nestled in the Hill Country, this house covers 5,088 square feet across two spacious levels.
Each level is thoughtfully designed to balance grand entertaining areas with comfortable spots for daily living.
Let’s start at the front and explore every room so you can really imagine what it would be like to live here.
Specifications:
- 5,088 Heated S.F.
- 5 Beds
- 4.5 Baths
- 2 Stories
- 3 Cars
The Floor Plans:


Covered Stoop
Your first step is onto a gracious covered stoop. Coming home with groceries or greeting friends for a dinner party, this sheltered entry keeps you dry and gives a moment to pause before heading inside.
The mix of stone and stucco feels upscale without being over the top.

Foyer
Once you step through the door, you’re welcomed by double-height ceilings and a sweeping curved staircase leading upstairs.

The foyer feels both polished and approachable, with crisp white paneling, dark wood flooring, and sunlight pouring in from tall windows.
I love how the round marble accent table sets a welcoming tone, offering a perfect spot for keys or fresh flowers.
Den
To your left, you’ll find a den with a 10-foot ceiling. Located just off the foyer, it’s an ideal choice for a home office, library, or a quiet sitting room.
The space feels roomy without being too large, and I think the location near the entry makes it perfect for working from home or relaxing with a book.

Laundry and Utility Area
Branching from the den, there’s a laundry area with washer and dryer arranged along the hallway.
This smart setup keeps the laundry accessible but hidden from the main living spaces, so you don’t have to worry about noise or clutter.
There’s a dresser station here too, making sorting and folding much easier—a detail I really appreciate.

Great Room
Moving forward, you’ll enter the great room, designed with an 11-foot ceiling that instantly feels like the heart of the home.

Seating gathers around a fireplace set into a geometric accent wall. Natural stone columns and modern art provide texture and color, and wide windows frame the view of the backyard.

This room is perfect for gatherings. You might host coffee with neighbors or relax by the fire with your favorite playlist.
Dining Room
Just off the great room, the dining room connects through a wide opening and offers a blend of formality and openness for daily living.

A round table for six, a statement chandelier, and garden views make this a space you’ll use for both weekend brunch and special occasions.
I think the crisp wainscoting and subtle wallpaper strike the right balance between classic and current.
Kitchen
The kitchen is designed in an L-shape, anchored by a generous island that doubles as a breakfast bar.

You’ll find seating for four, so chatting with family or helping with homework is easy while dinner is cooking.
Navy and white cabinets, geometric tile, and gold hardware give the space a modern, fresh feel.
Oversized pendant lights add personality. I love the way everything is within reach, yet there’s enough room for more than one cook to move comfortably.
Pantry and Servery
Right off the kitchen, you’ll find a walk-in pantry and a practical servery for storage and prep.
Having a real, closeable pantry makes it so much easier to keep things organized. The servery adds a bit of luxury and is great for setting up dishes or a coffee bar when you’re hosting.

Breakfast Area
The kitchen opens into a sunlit breakfast area, curved with tall windows overlooking the covered deck.
This nook feels casual yet elegant, making it the perfect spot for morning coffee or relaxed family meals.
There’s an easy comfort here that feels genuine.

Covered Deck
Step out through wide doors to the covered deck, and you’ll discover a true backyard retreat.
There’s plenty of space for outdoor dining and a lounge area, all sheltered from the elements.
The view of the backyard makes this an extension of your living space. Whether you’re entertaining friends or simply enjoying a quiet summer night, this spot delivers.

Hearth Room
Connected to the kitchen and deck, the hearth room brings in a cozy secondary living space with a cathedral ceiling and fireplace. Soft blue-gray walls, plush armchairs, and natural light from arched windows make it easy to picture yourself curling up with a book or unwinding with a movie here at the end of the day.

Catch-All, Bench, and Lockers
Near the side entrance, you’ll find a catch-all area with bench seating and built-in lockers.
These mudroom details are a lifesaver for busy households—shoes, bags, and coats all have a place, which keeps the rest of the home tidy.
There’s also a powder room nearby for guests or quick cleanups after outdoor activity.

Garage
On the right side, there’s an oversized three-car garage with easy access to the home’s main living spaces. Storing vehicles, bikes, or extra gear is simple here because there’s so much room.

Master Suite
Toward the left wing, the main floor master suite feels like a true getaway. The bedroom features a cathedral ceiling, soft natural light, and ample floor space so you can arrange furniture to suit your tastes.
Direct access to the great room gives a sense of connection while still maintaining privacy.
Inside the suite, the bathroom is designed for relaxation, with dual vanities, a soaking tub, glass shower, and a separate water closet.
Of course, you’ll find a spacious walk-in closet with room for everything you need. I think this master suite really delivers the feeling of a private retreat.

Staircase and Upstairs Landing
Head up the curved staircase from the foyer to the upper landing, where the drama of the two-story ceiling continues.
From here, you have a sweeping view of the open space below. The landing connects both levels, and one of the bedrooms even has a balcony for a private spot to enjoy morning coffee.

Game Room
At the top of the stairs, you’ll find a central game room with a cathedral ceiling.
This versatile flex space can adapt as your needs change—maybe a pool table, a media lounge, or a play area for kids.
The location makes sense, since it’s central to every upstairs bedroom, so everyone can gather here easily.

Bedroom 2
Just off the game room, Bedroom 2 offers a peaceful space with its own walk-in closet and a private full bathroom nearby. I like that each upstairs bedroom is set apart from the main living area, so everyone gets a bit of quiet, but nothing feels too distant.

Bedroom 3
Across from the staircase, Bedroom 3 is similar in size and style to Bedroom 2, with its own closet and shared access to a bathroom. There’s also a balcony, which adds a special touch and gives you a spot for fresh air or a quiet moment alone.

Bedroom 4
Further down the hall, Bedroom 4 is located at the quieter end of the upstairs wing.
It shares a bathroom with Bedroom 3 but feels secluded enough for privacy. I think this setup works especially well for an older child or frequent guests who appreciate more space.

Bedroom 5
On the opposite side of the game room, Bedroom 5 matches the others in size and ceiling height. You’ll find a walk-in closet, cathedral ceilings, and easy access to the upstairs bathrooms.

Bathrooms and Upstairs Laundry
The second floor includes two full bathrooms that are conveniently located so no one has to walk far at night.
There’s also a laundry closet in the hallway, which saves you from carrying laundry up and down the stairs.
I think this is one of those everyday features that really makes life easier.

Bonus Room
Behind Bedroom 5, the bonus room offers extra flexibility. With cathedral ceilings and a generous footprint, you could turn this into a home gym, art studio, or even a guest apartment.
There’s additional storage here, so you have space for seasonal items or hobbies.

Storage
Near the bonus room, you’ll find a dedicated storage area, large enough for luggage, sports equipment, or anything else you don’t use every day. It’s a practical feature that keeps the main living areas neat and organized.
This home’s multi-level layout brings together drama and functionality. Entertaining areas flow naturally into private retreats, and the upstairs spaces offer flexibility for bedrooms, play areas, and hobbies as your needs change.
I can easily imagine growing into this house, making memories in each room, and discovering new favorite corners as the seasons go by.
From the grand foyer to the practical mudroom, every detail has been thoughtfully considered, creating a home that is both comfortable and truly striking.

Interested in a modified version of this plan? Click the link to below to get it from the architects and request modifications.
