Five Bedrooms Plus Bonus Space (Floor Plan)
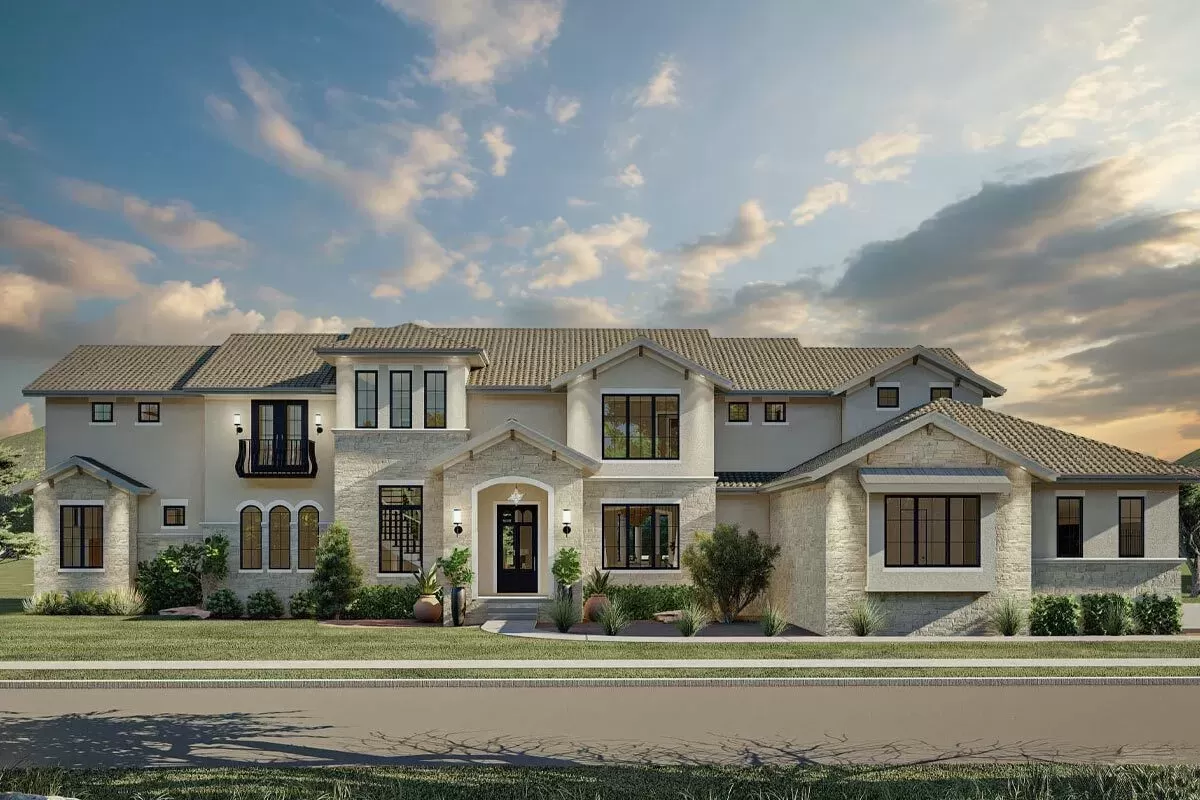
This European house plan is perfect for any large family and offers a grand and elegant layout inside and out.
Specifications:
- 5,088 Heated S.F.
- 5 Beds
- 4.5 Baths
- 2 Stories
- 3 Cars
The Floor Plans:

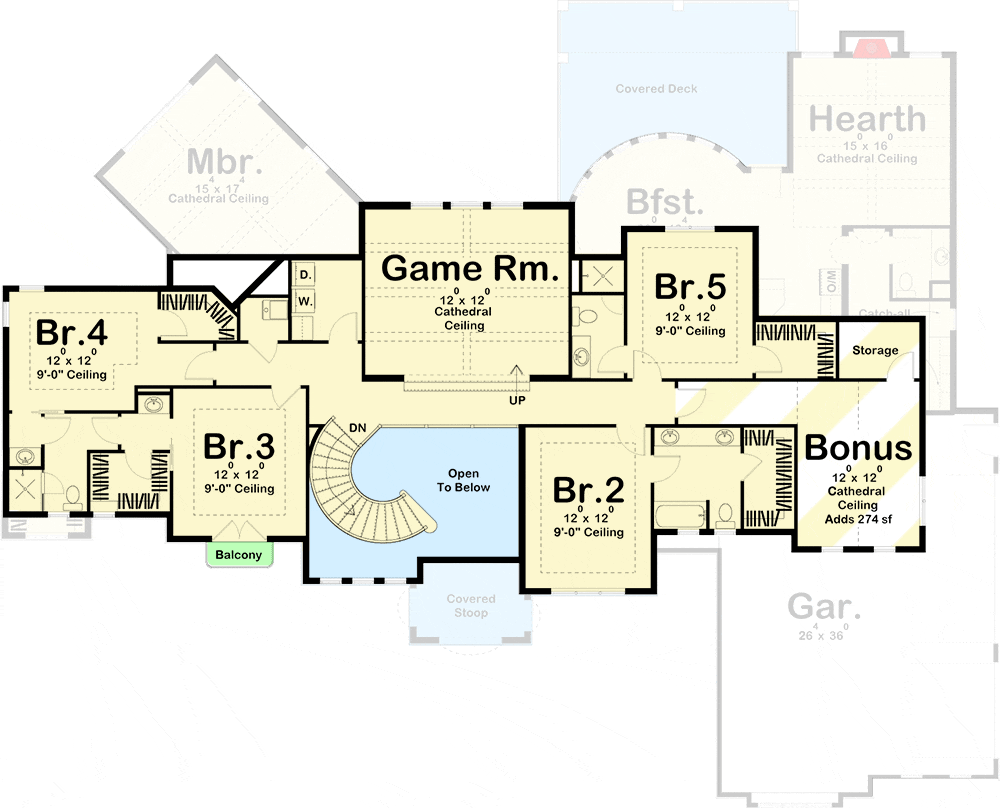

Foyer and Grand Room
The foyer sets the tone of this home. It’s grand, yes, but somehow still feels welcoming, like it’s ready to greet you with open arms.
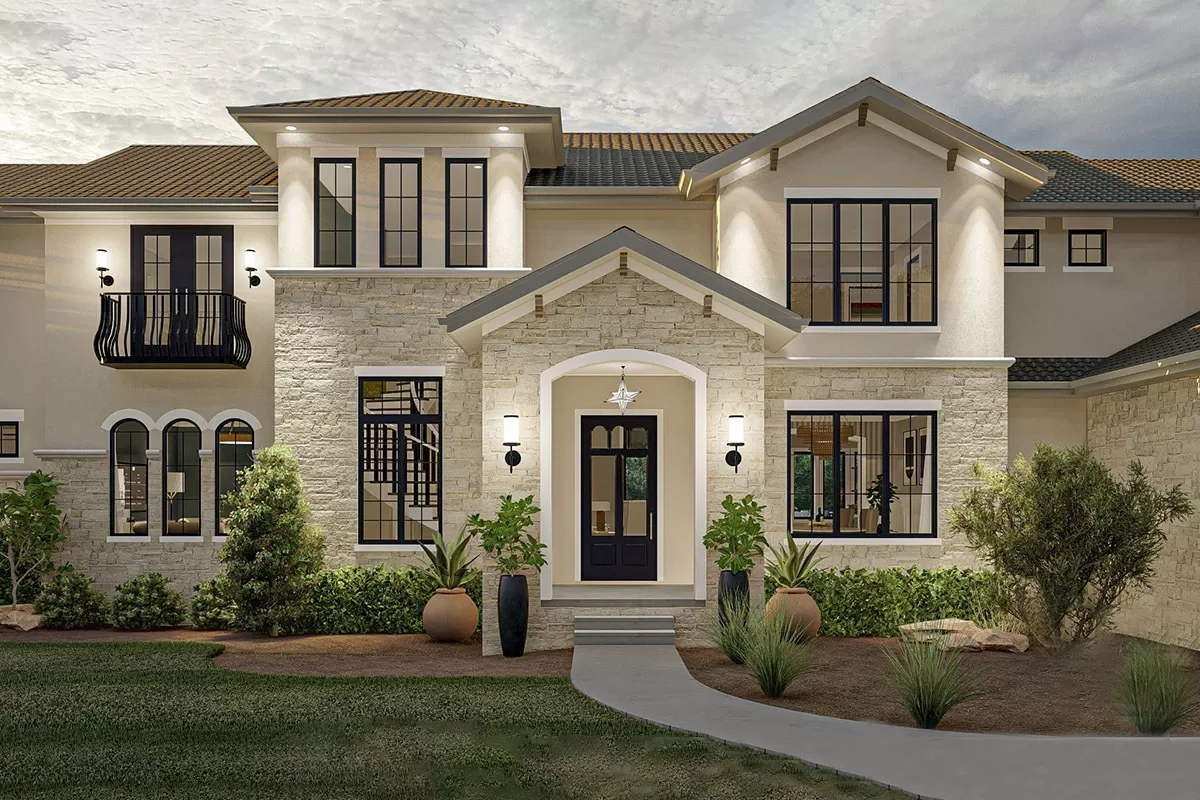
Straight ahead, the Great Room opens up, and wow, that two-story ceiling really makes a statement. It’s spacious and airy, but not in a cold, overwhelming way.
Instead, it feels like the perfect spot to gather with family or friends, whether you’re celebrating something special or just hanging out.

Now, picture this:
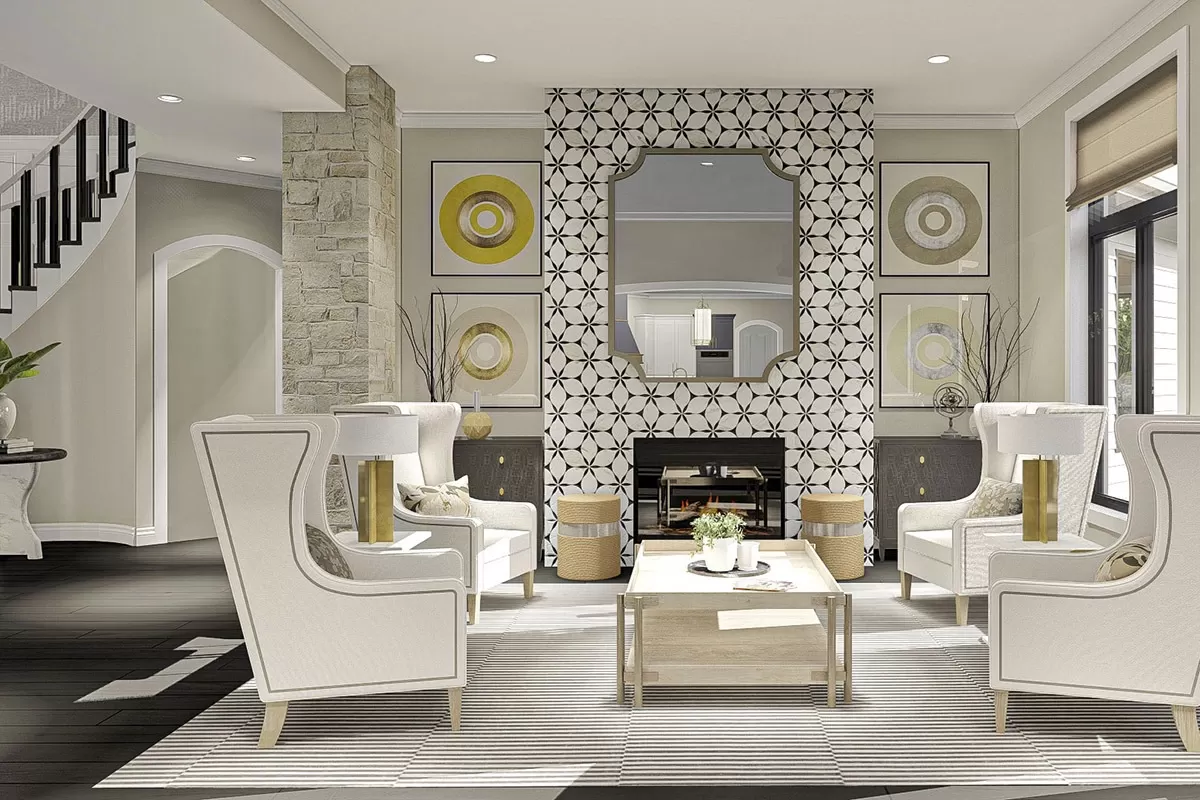
It’s a chilly evening, and you’re curled up by the fireplace, the room glowing with warmth. Or maybe it’s a sunny afternoon, and the space is flooded with natural light, making everything feel bright and alive.
This room just works.
It’s great for hosting a fancy dinner party, but it’s just as good for a quiet night in. It’s the kind of space that adapts to your life, whatever that looks like.
Dining Room
To your right is the formal Dining Room. With its tray ceiling, this room speaks of elegance and timeless design, perfect for hosting special dinners and celebrations.

The proximity to the kitchen makes serving meals a breeze, while the setting ensures a memorable experience for guests.
Kitchen and Breakfast Room
Heading into the kitchen, you’ll find an upscale space that includes a large island and plenty of storage, thanks to the pantry.
The open layout affords wonderful views into the Breakfast Room and Great Room, ensuring you never feel isolated while preparing meals.

The Breakfast Room is a bit more significant than the Dining Room here and offers a more casual setting. Its bow window overlooks the rear covered deck.
It’s easy to envision morning coffee here, sunlight streaming in, setting a great start to your day.
Hearth Room
The Hearth Room, which has a cathedral ceiling, is connected to the kitchen.
This cozy space is perfect for informal family moments, such as reading a book by the fire or playing board games on a lazy Sunday.
This room’s adaptability lets it shift from serene to social with ease.

Bedroom (Mbr)
On the left wing of the house, the luxurious Master Bedroom (Mbr) awaits. With a cathedral ceiling, the room exudes a sense of spaciousness and luxury.
The connected master bath, with its tray ceiling, offers a spa-like retreat with ample space and amenities.
The convenience of having its own washer and dryer in the walk-in closet adds a layer of practicality that I appreciate immensely. Why trek to the laundry room when you can have everything at your fingertips?
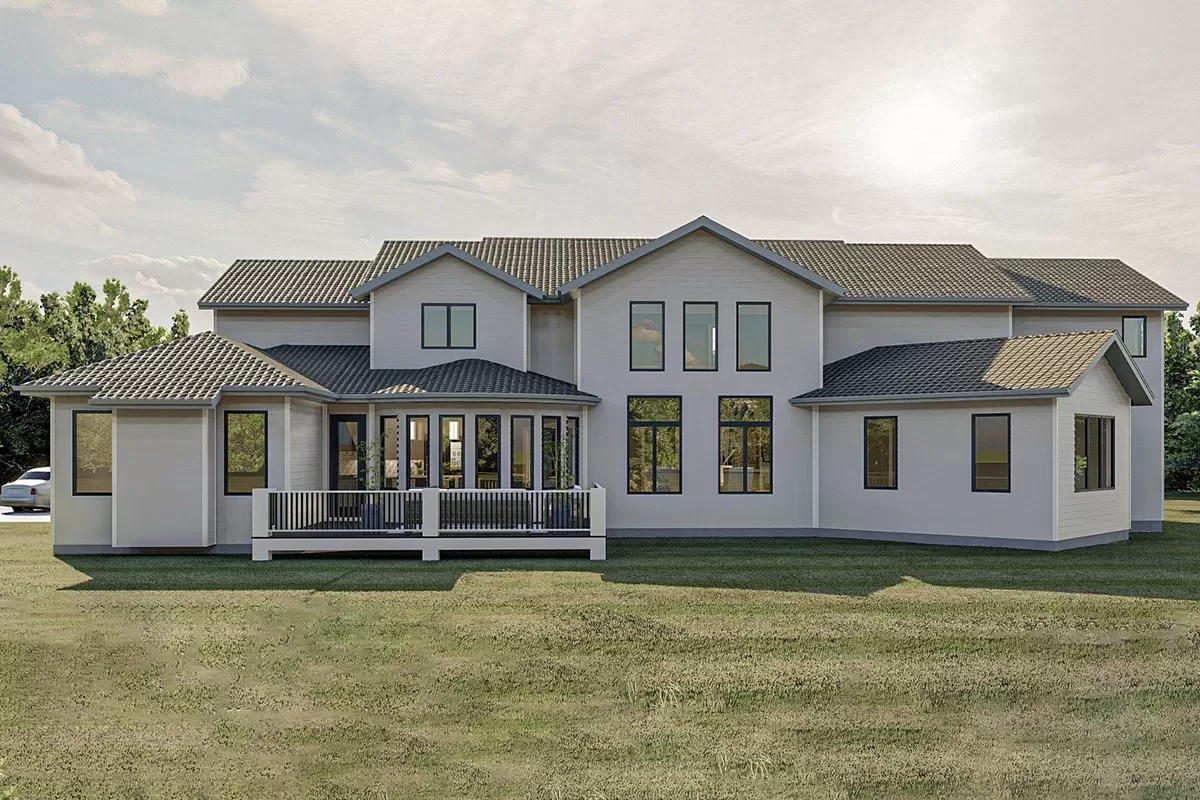
Den
Adjacent to the master suite is the Den. A versatile space, it can serve as a home office, library, or even a nursery, depending on your family’s needs.
Its location provides a degree of privacy and quiet, which is ideal for work or study.
Garage
Venture through the hallway beyond the kitchen, and you’ll discover the Garage.
With its ample dimensions, there’s generous space for vehicles, extra storage, or a small workshop area.
I feel this flexibility is quite the asset.
Upper Floor: Bedrooms
Ascend the grand curved staircase, and you’ll be led to the second floor, where four additional bedrooms await.
Each bedroom has a walk-in closet, providing plenty of personal space and storage.
The design ensures they’re near the second-floor laundry room, making household tasks feel less cumbersome.
Game Room
Central to the second floor is the Game Room, boasting a vaulted and beamed ceiling. This playful and vibrant area is a genuine hub of activity for the entire family.
This space can adapt to meet diverse needs, be it a movie night, playdates, or even a chill-out zone for teenagers.
Bonus Room
Finally, the Bonus Room is a hidden gem on this floor plan.
With cathedral ceilings and additional storage, this room offers potential for customization. Perhaps a home gym, a guest bedroom, or a creative arts space?
Its versatility is key to its charm.
Outdoor Spaces
The covered deck outside isn’t just an afterthought; it’s a wonderful extension of the living space. It invites outdoor dining and relaxation and offers a seamless blend of indoor-outdoor living—a feature I find increasingly valuable in modern homes.
Interested in a modified version of this plan? Click the link to below to get it and request modifications.
