Flexible 3-Bed Modern Farmhouse with Semi-Detached Garage – 1895 Sq Ft (Floor Plan)
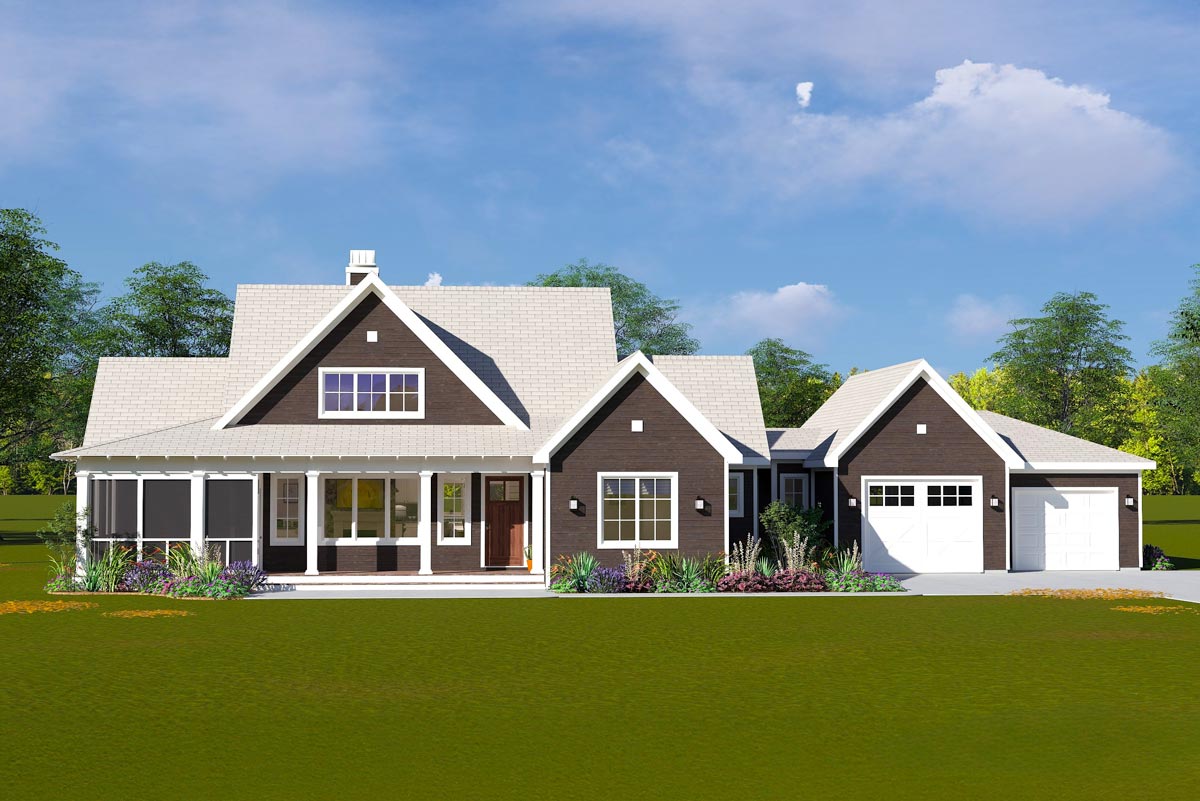
Welcome to this charming Modern Farmhouse! Imagine walking into a home that packs a whole lot of character and comfort into less than 2,000 square feet. This floor plan is all about maximizing space and functionality, and I’m really excited to show you how it all comes together.
Specifications:
- 1,895 Heated S.F.
- 3 – 4 Beds
- 2.5 Baths
- 1 Stories
- 2 Cars
The Floor Plans:


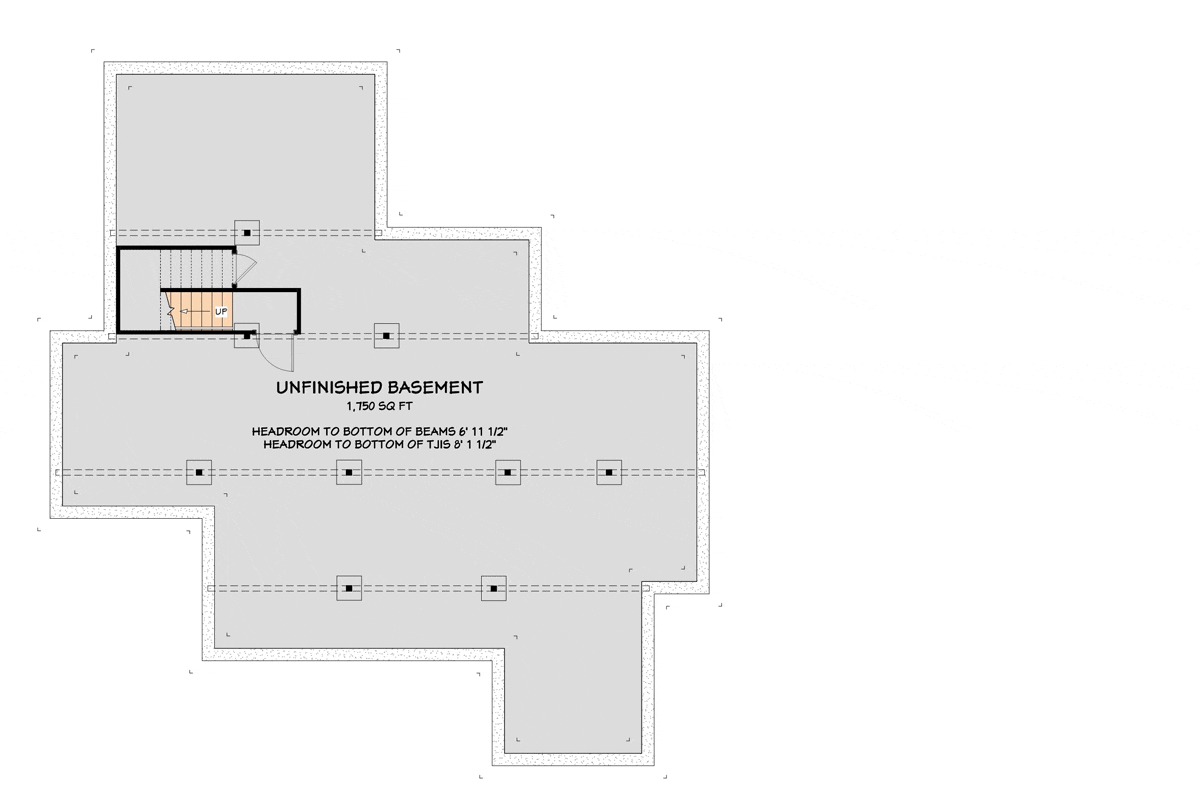

Front Covered Porch
Picture stepping onto a porch that greets you warmly. The front covered porch is 21 feet long, inviting you to take a seat and enjoy a lazy afternoon.
Maybe this spot could be perfect for a swing or some comfy chairs?
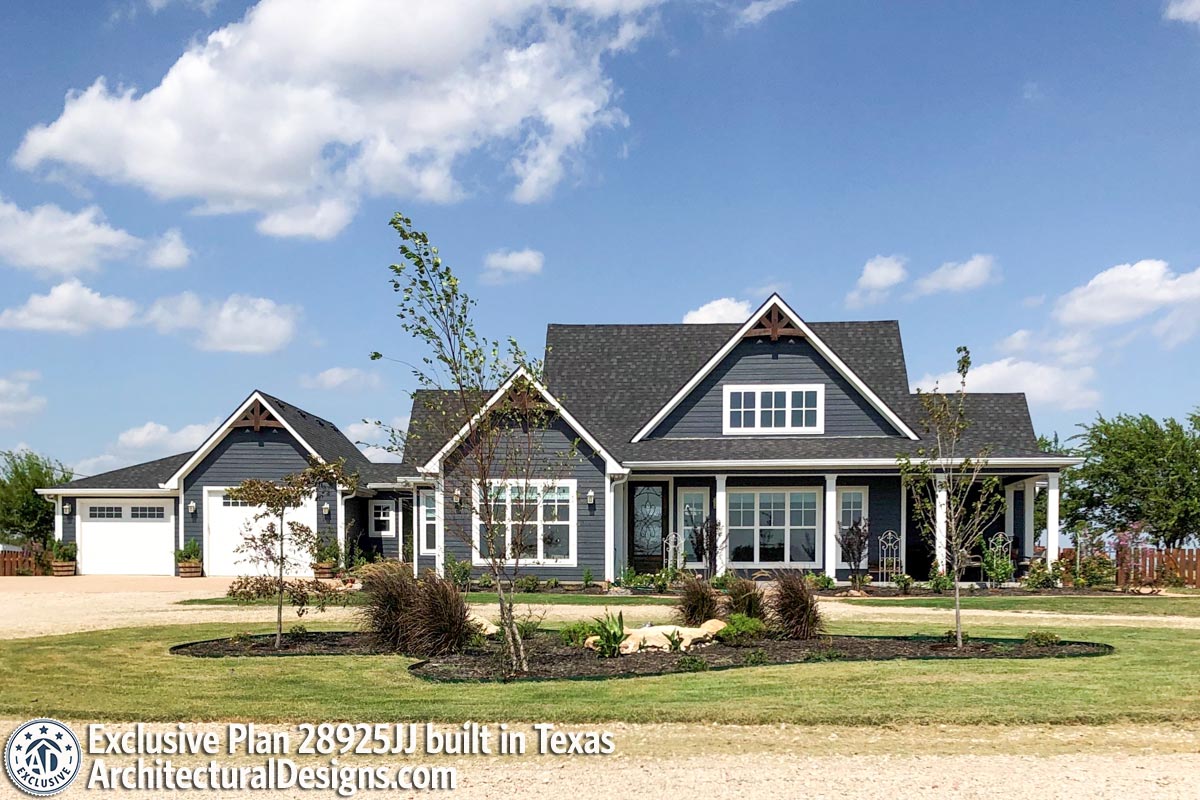
Great Room
As you walk inside, the first thing you’ll see is the great room with a ceiling that rises 16 feet high.

It’s huge! At 23 by 17 feet, it’s spacious and perfect for family gatherings or chilling out with friends.
I love how there are no walls blocking the view from the front to the back, making everything feel open and airy.
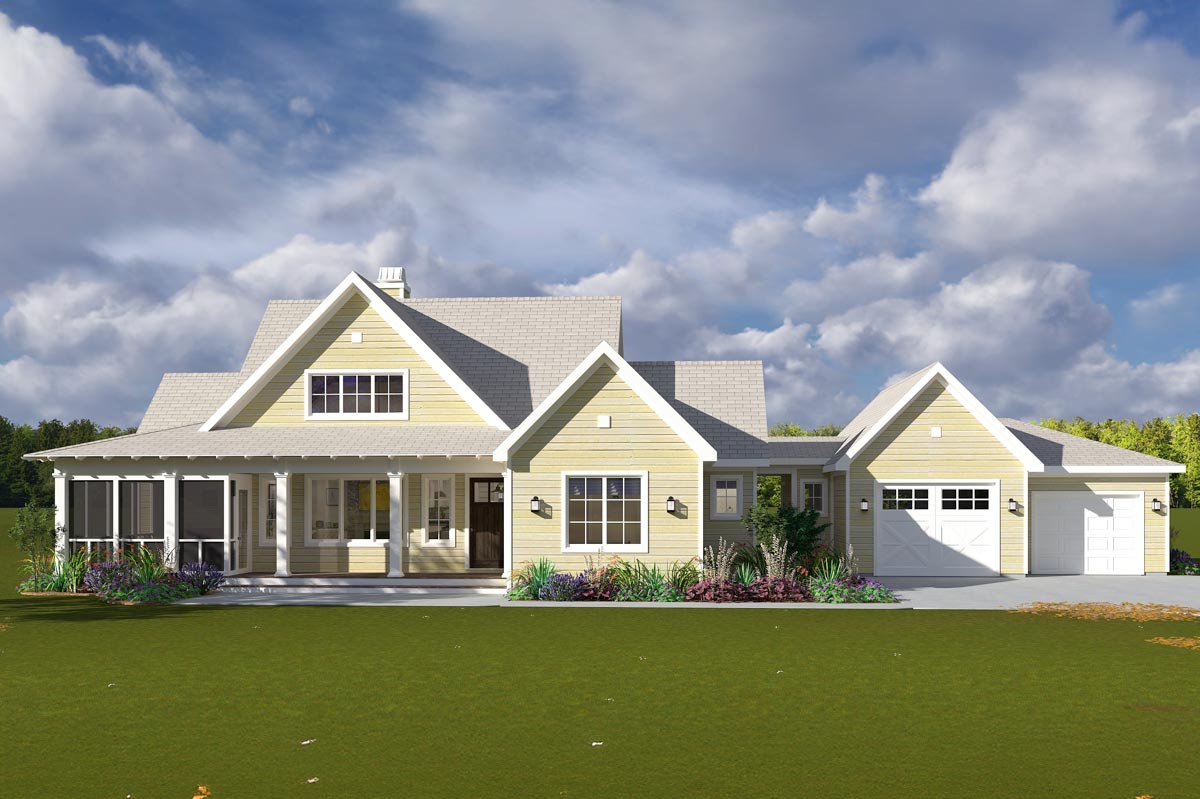
Kitchen and Dining
Moving along, let’s check out the kitchen.
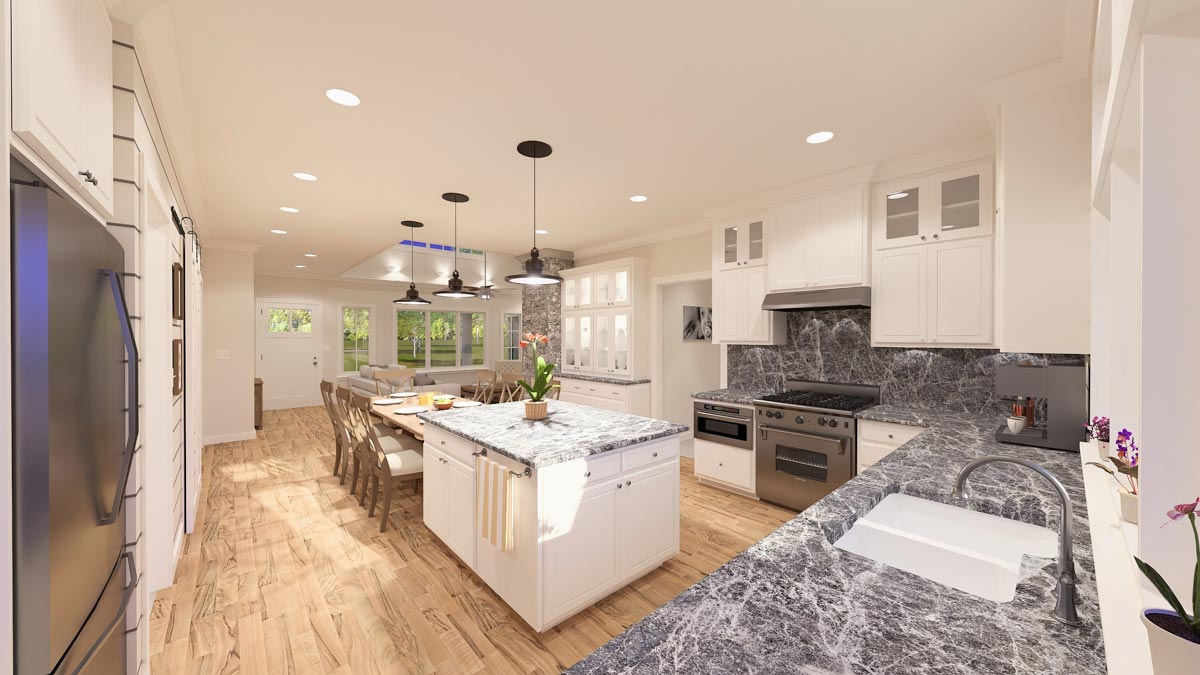
It’s directly connected to the great room, so you won’t feel left out of conversations while cooking. The large island is a standout feature, doubling as a place to prep food and eat.
Just imagine family breakfasts or late-night snacks happening right there.
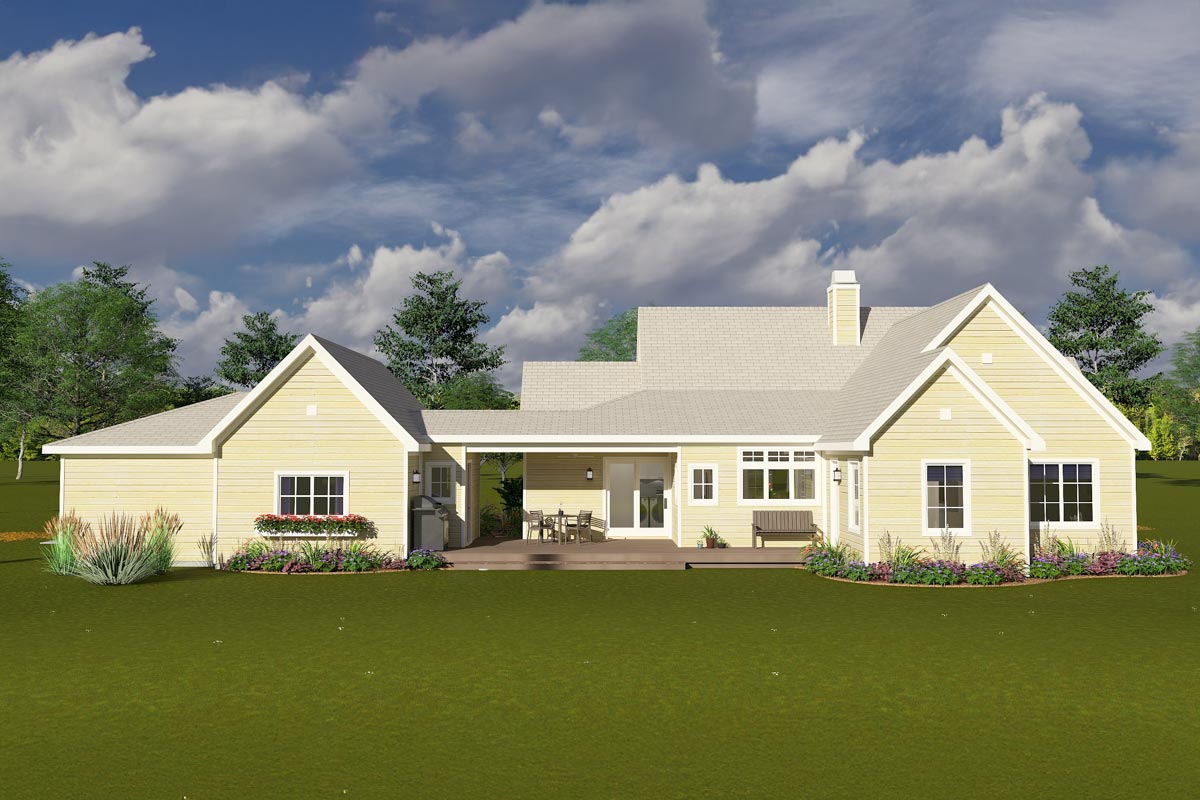
Screened Porch
Next to Bedroom 1, there’s a screened porch that measures over 10 by 16 feet.
This is an ideal spot for enjoying the outdoors without being bothered by bugs. How about setting it up as a cozy reading nook or a play area for kids when it’s raining outside?

Bedrooms 1 and 2
On one side of the plan, you’ll find Bedrooms 1 and 2. Bedroom 1 is roomy, measuring 12 by 12 feet, and features a closet and even space for a desk.
Maybe it’s the perfect spot for homework or gaming? Bedroom 2, at 11 by 12 feet, is also spacious and comes with its own closet.
Both rooms are close to a full bathroom, which is super convenient.
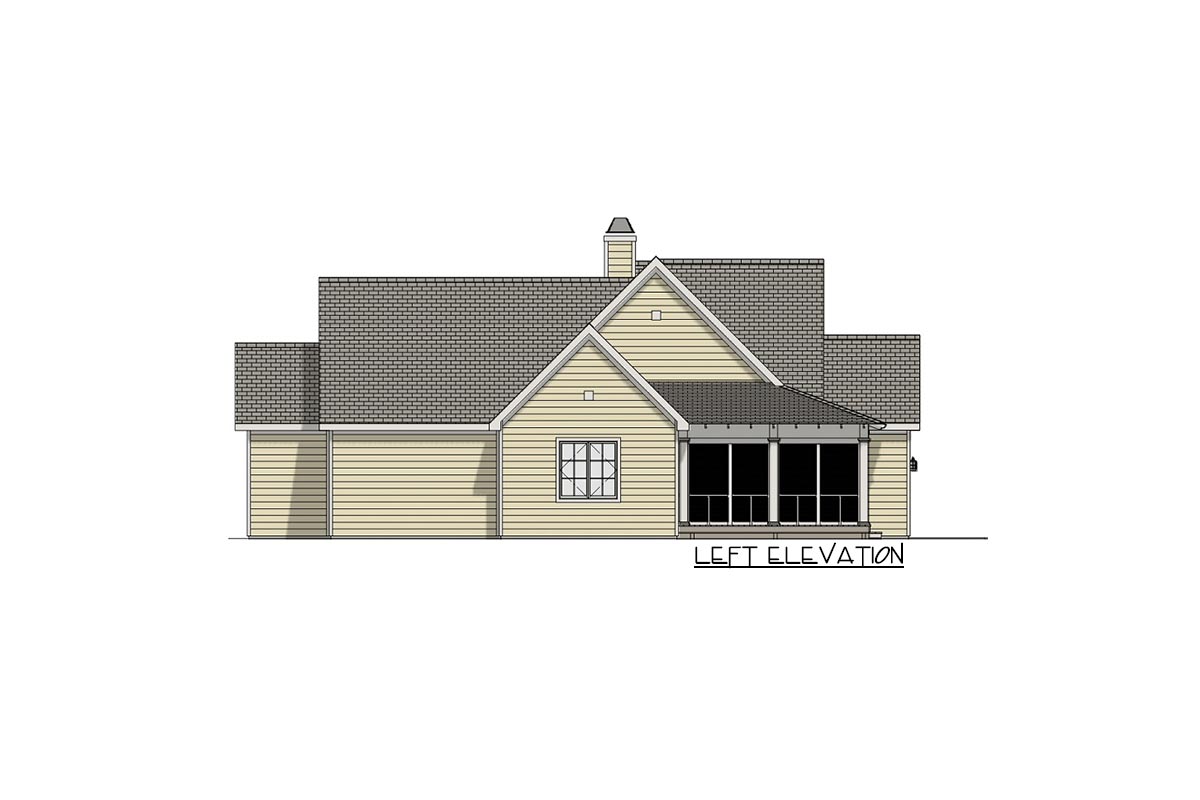
Bedroom 3 / Office
Now, here’s something neat.
Bedroom 3 measures 11 by 11 feet and can easily double as a home office or study. Do you see how versatile this room can be? Whether you want to use it for work, study, or as an extra bedroom, the choice is yours!

Master Suite
Let’s head over to the master suite.
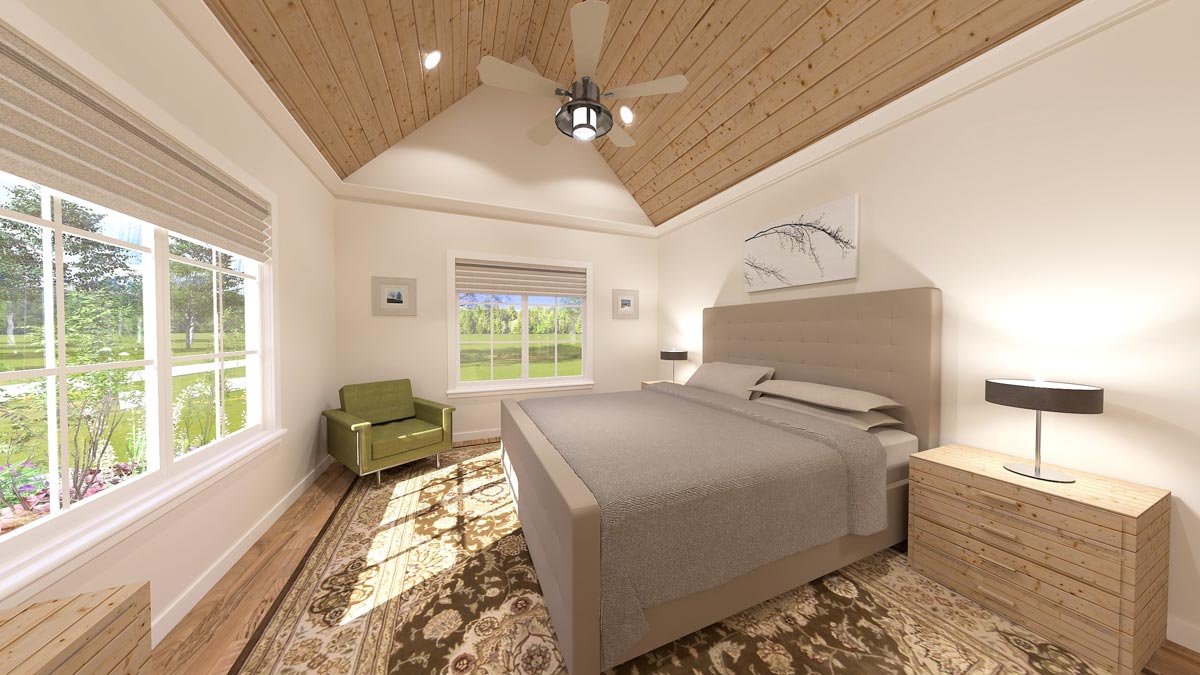
It’s positioned for privacy and measures a generous 12 by 17.5 feet, with a lovely vaulted ceiling. Connected to the suite is the master bath and a spacious walk-in closet.
I think it all feels quite luxurious without being over the top.
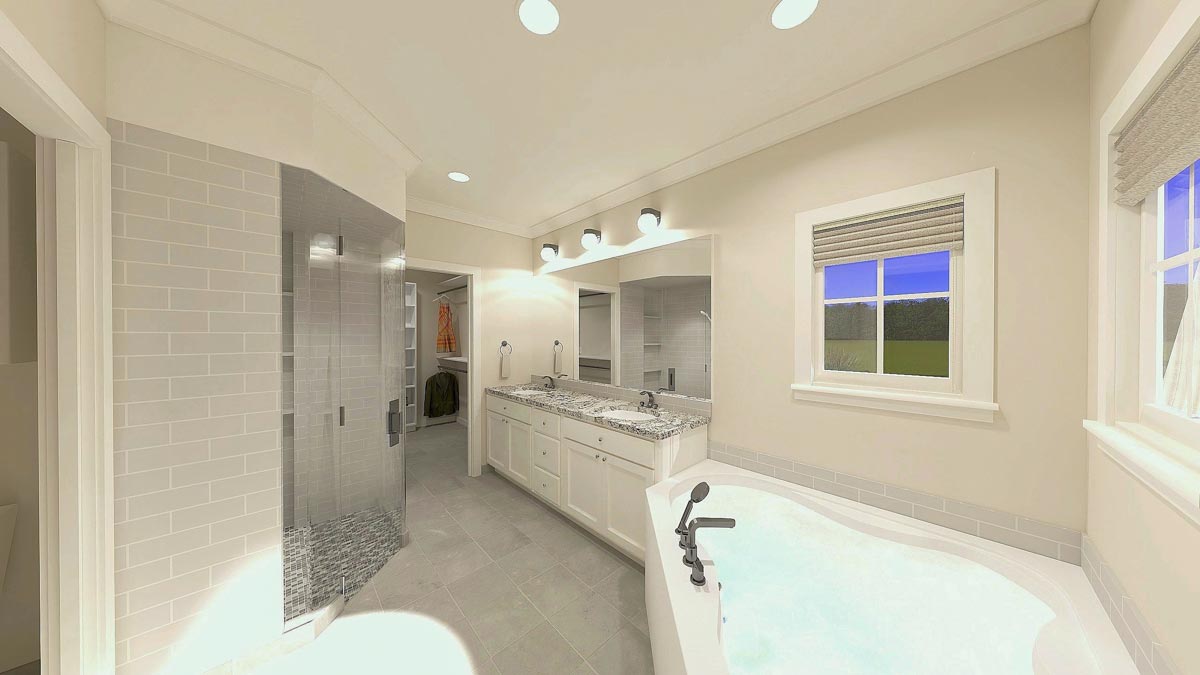
I also really love the layout of the master bath with a soak tub and standing shower.
Personally, I don’t like having to walk through the bathroom to get to the closet, but I’ll give this one a pass.
Garage
The garage is divided into two sections. Garage 1, being oversized at 14.5 by 26.2 feet, offers additional workspace, perfect for projects or storage.
Garage 2 is slightly smaller but still ample at 13 by 20.10 feet. Both garages ensure that you have plenty of room for vehicles and more.
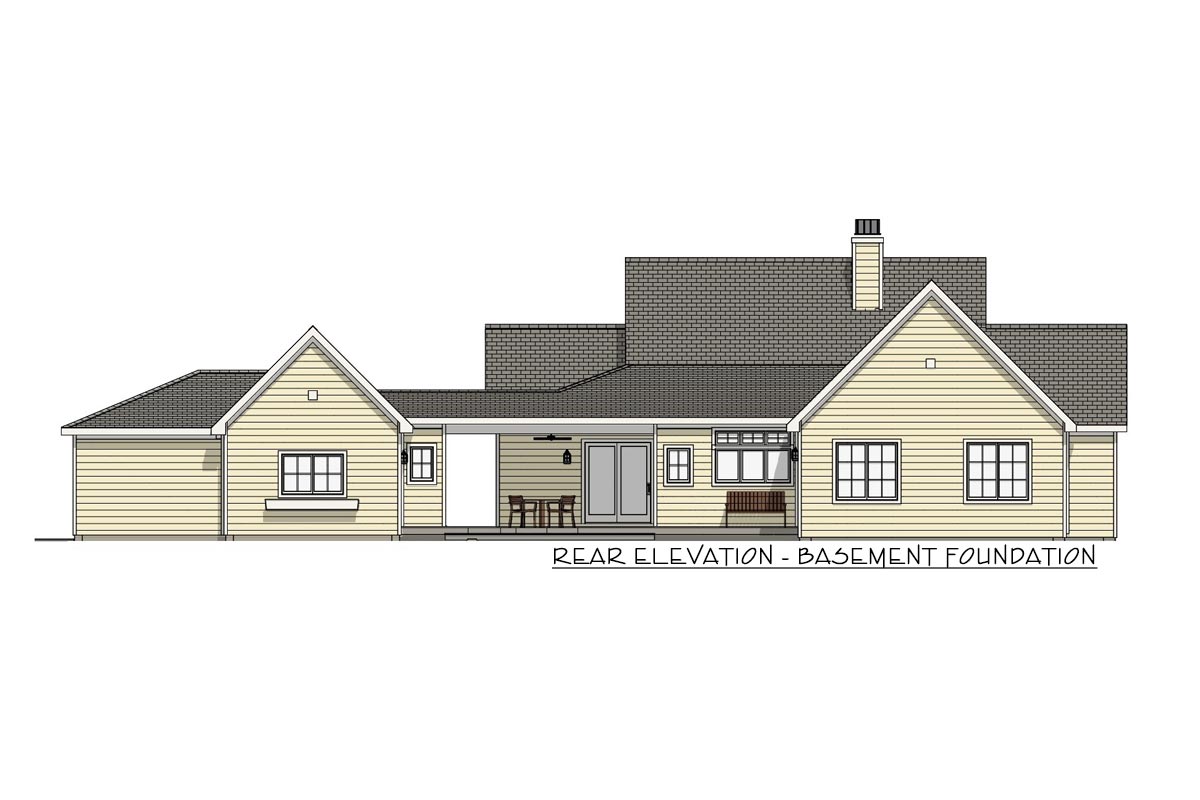
Rear Covered Porch and Extended Deck
At the back, the rear covered porch and extended deck add fantastic outdoor living areas.
The covered porch is a cozy 18 by 8 feet, ideal for outdoor dining or relaxing. The extended deck at 5.8 by 34 feet gives even more space for gatherings or just soaking up the sun.
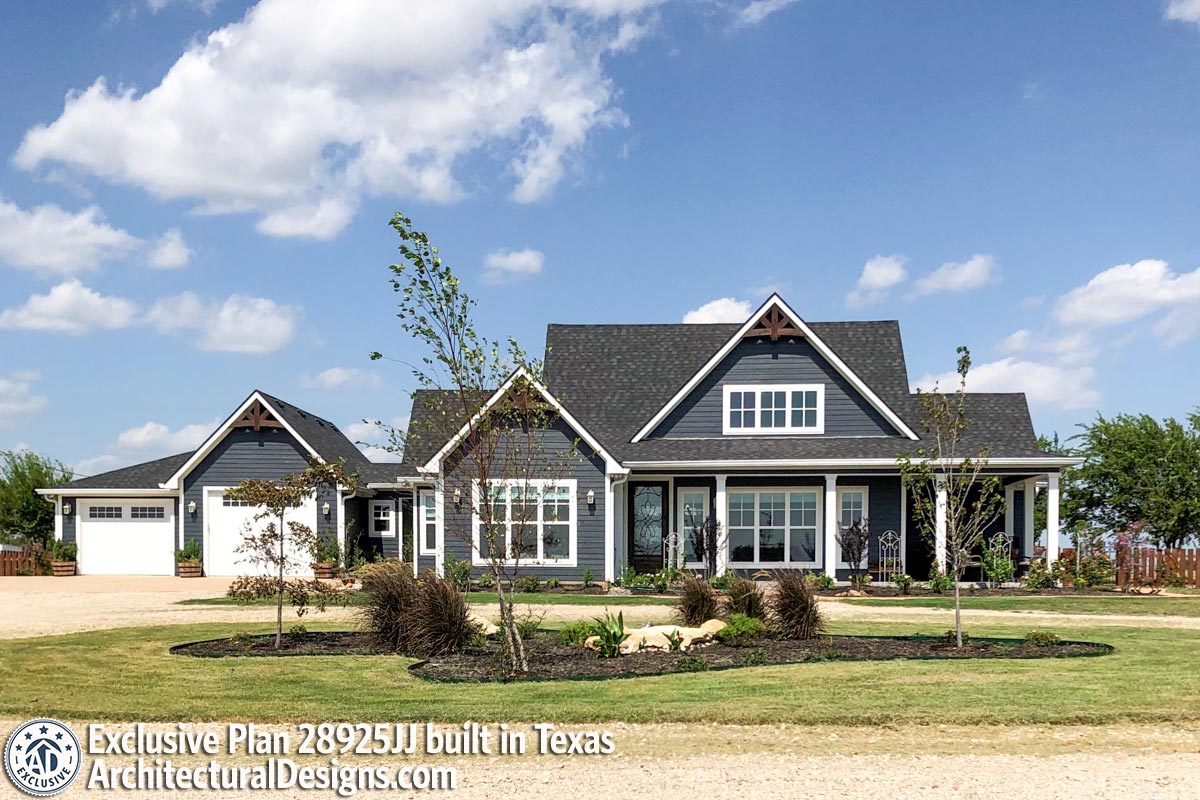
Utility Room and Hall
Near the kitchen, you’ll find a utility room and a pantry, providing essential storage and laundry space.
They’re tucked away but easily accessible, which I think keeps things tidy and organized. How do you feel about having laundry close to your daily living areas?
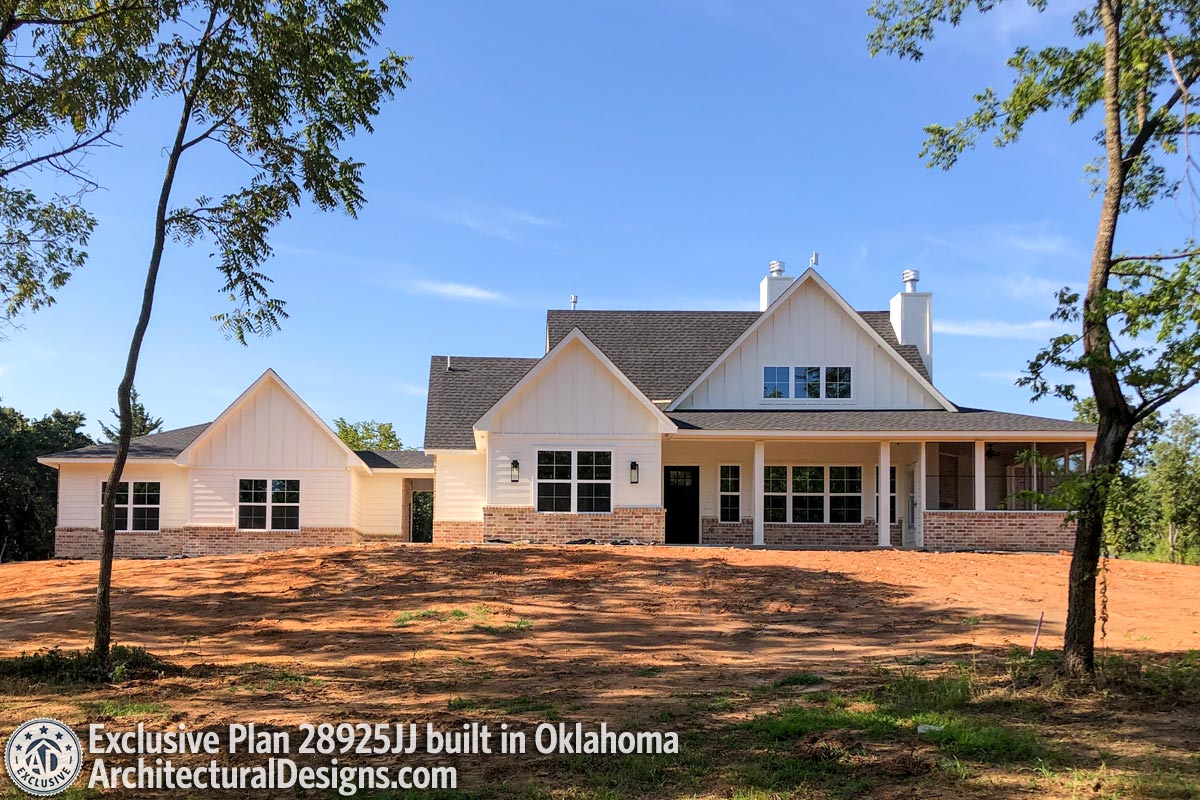
Half Bath
There’s also a conveniently placed half bath next to the kitchen and near Bedroom 3, perfect for guests or quick use without having to go to another part of the house.
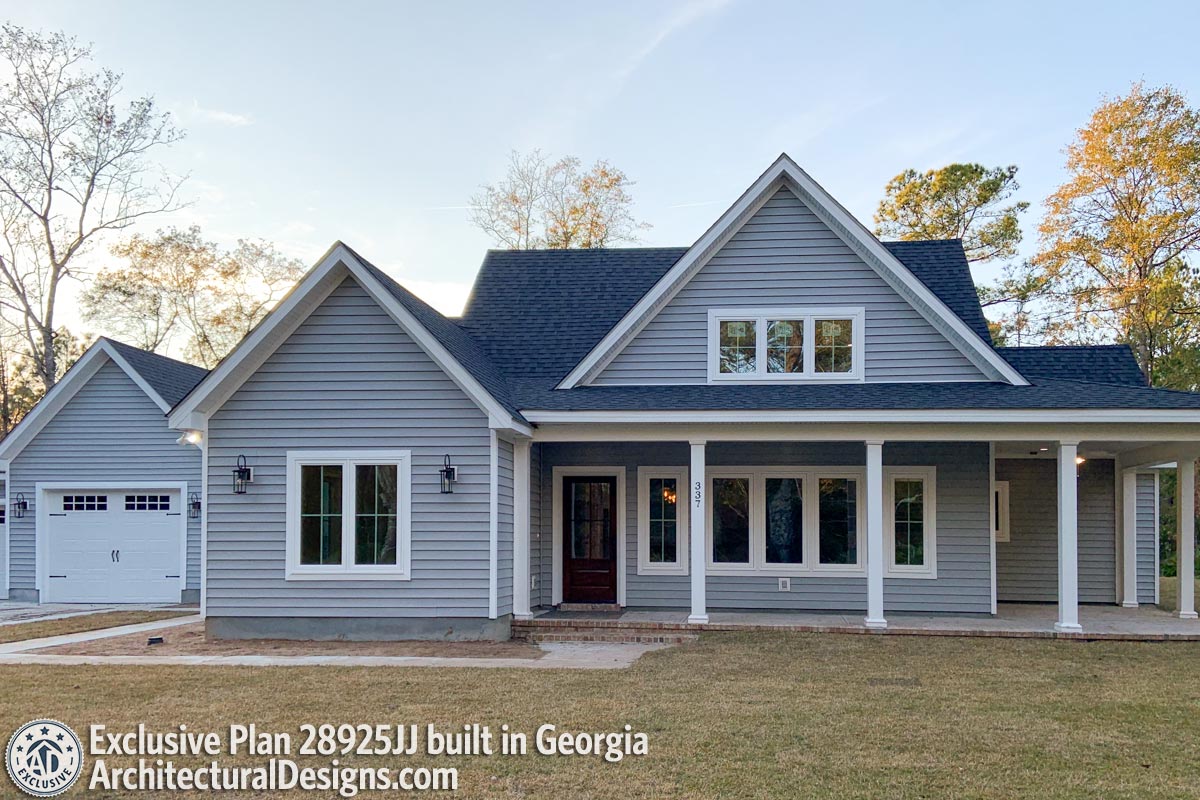
Adaptability and Suggestions
Alright, so what’s cool about this floor plan is how adaptable it is.
You can reassign spaces based on your needs—say the office for another bedroom or the garage work area for a home gym.
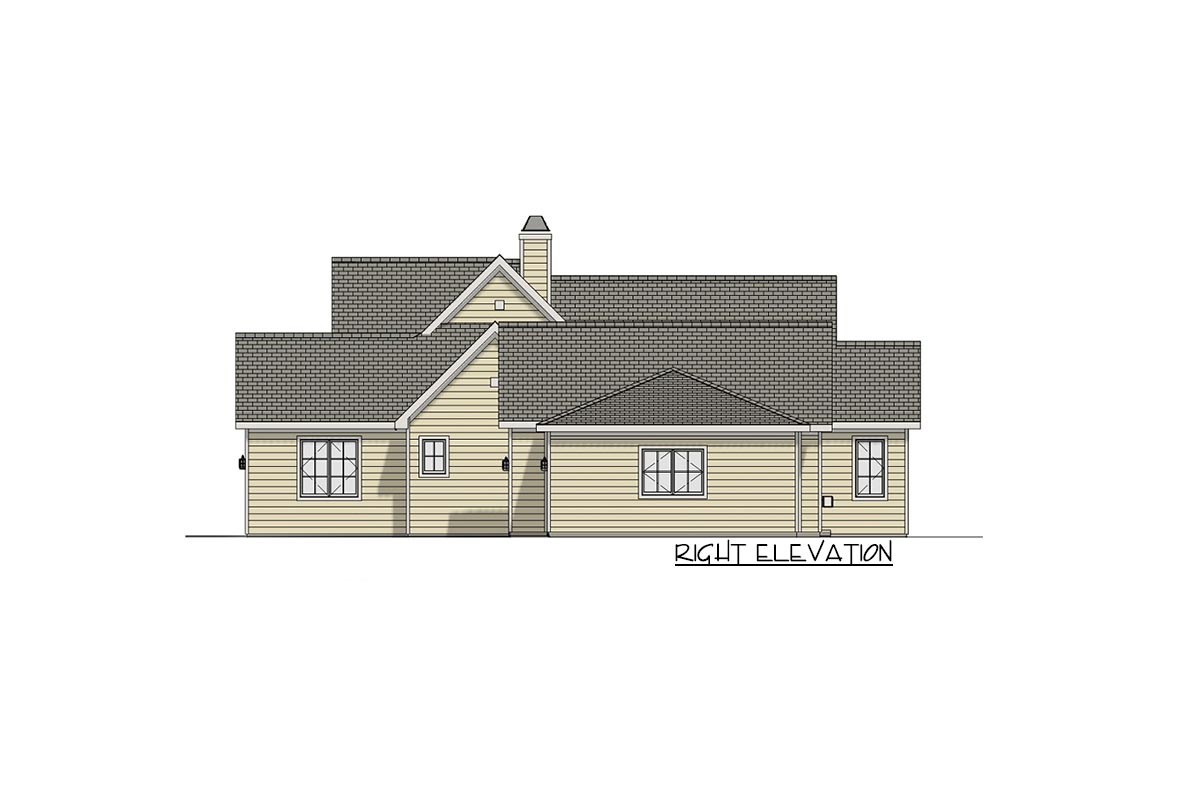
Interested in a modified version of this plan? Click the link to below to get it and request modifications.
