Flexible Modern Farmhouse with Home Office and Bonus Room (Floor Plan)
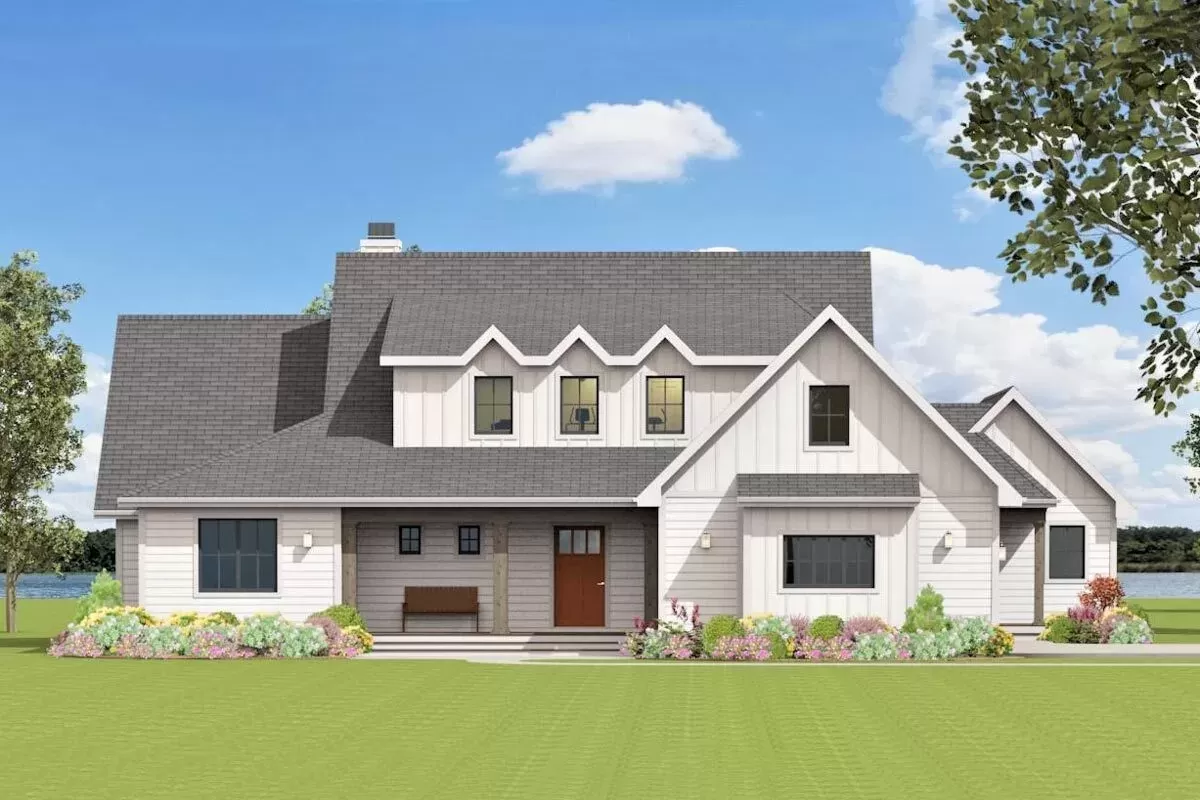
Specifications:
- 3,246 Heated S.F.
- 4-5 Beds
- 3.5 Baths
- 2 Stories
- 2 Cars
When you first set eyes on this floor plan, you’ll notice how meticulously every inch is utilized, reflecting a perfect amalgamation of style, comfort, and practicality. Let’s dive into the details.
The Floor Plans:


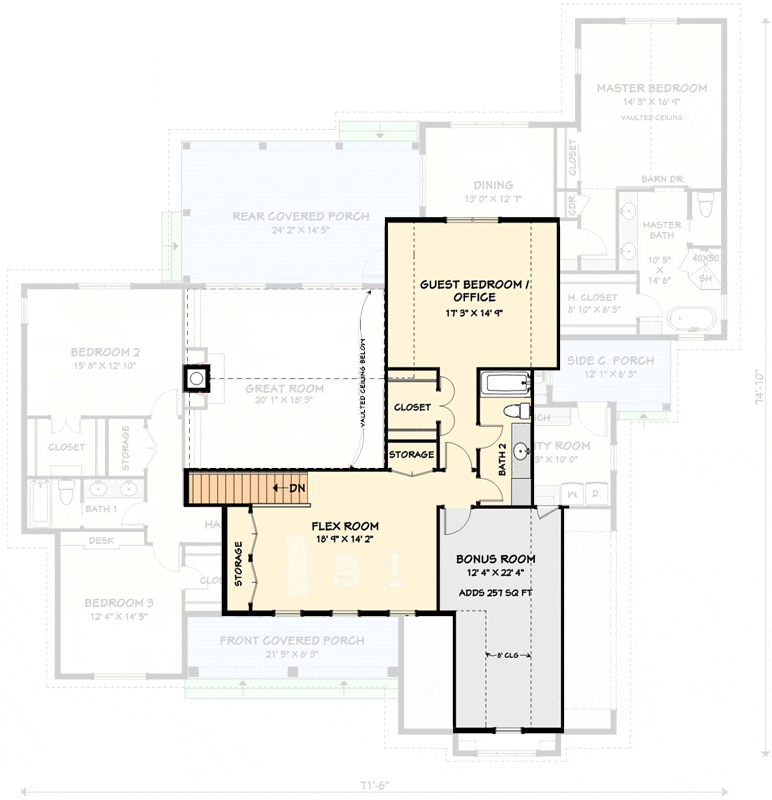
Entryway and Great Room
As you step inside from the inviting covered front-entry porch, the inviting ambiance of the expansive great room unfolds in front of you with its impressive vaulted ceiling which not only magnifies the sense of space but also enhances acoustic quality—ideal for family gatherings or relaxed evenings. The connection between this room and the centrally positioned kitchen manifests a seamless flow that encourages interaction and communal living.
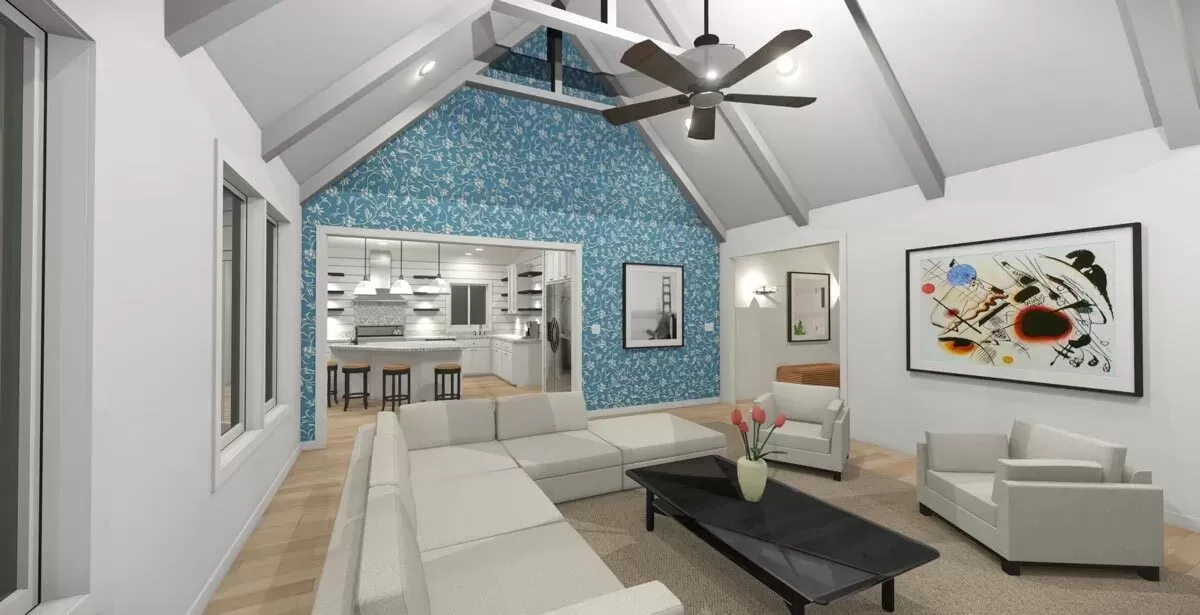
Adjacent to the great room is perhaps where you’ll spend most of your daytime, interacting or simply unwinding. The inclusion of large windows here would amplify natural lighting, subtly boosting your mood and energy levels, especially during the dreary months.
Kitchen
Central to this plan, the kitchen isn’t just functional; it’s a statement.
Equipped with an island that doubles as a food preparation area and an eat-in counter, it caters effectively to your busy weekday schedules and leisurely weekend brunches alike. I feel adding more overhead and under-counter storage could enhance functionality, making this space not only a cook’s dream but also a storage haven.
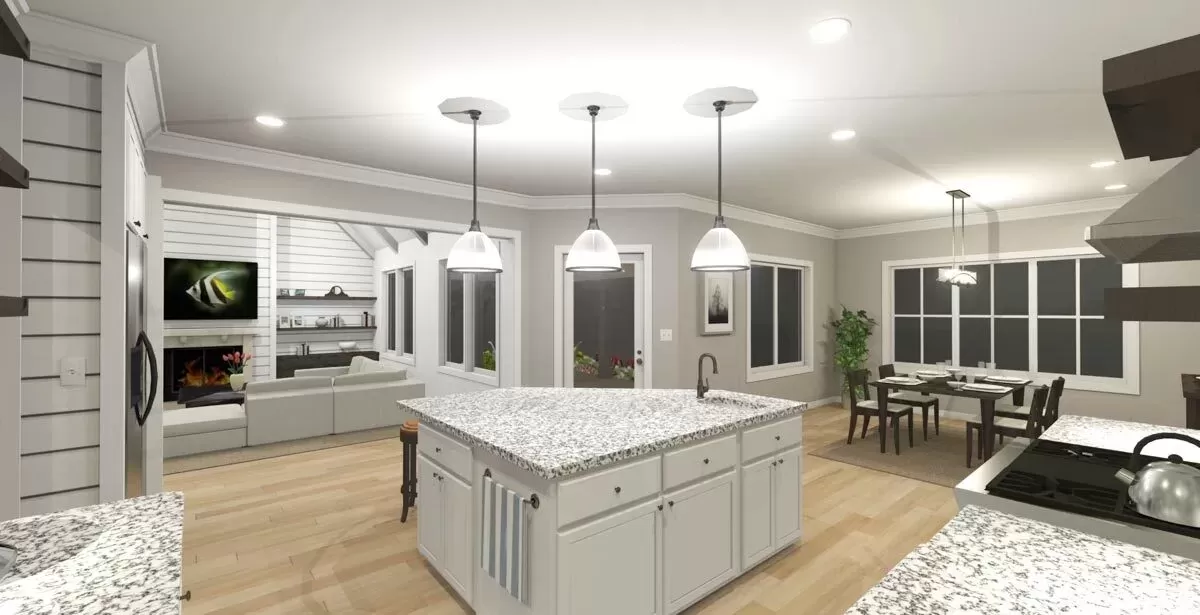
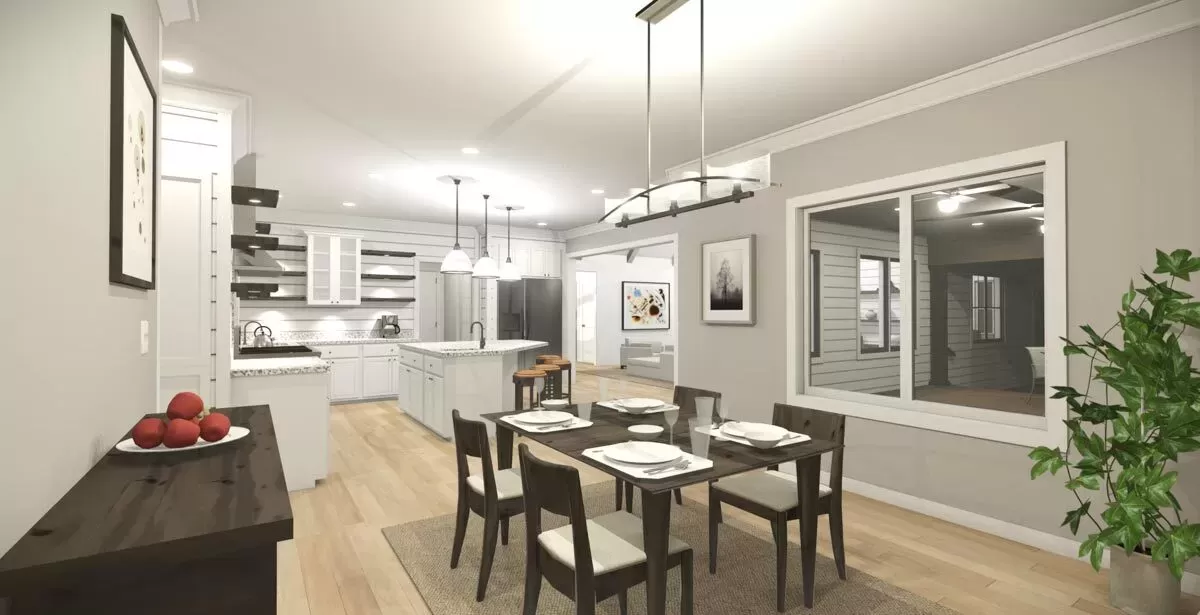
Bedrooms
The layout smartly segregates the sleeping quarters from the living areas for privacy and tranquility. The master suite, with its vaulted ceiling, not only adds an element of grandeur but also promotes a feeling of spaciousness and calm—essential for relaxation.
It’s strategically positioned to afford you secluded access to the back covered porch, ideal for quiet, reflective mornings or cool evenings outdoors.
The additional bedrooms are well-spaced, ensuring that everyone has their cozy corner. With thoughtful additions like a reading nook by the windows in each room, these spaces could further enhance comfort and personalization.
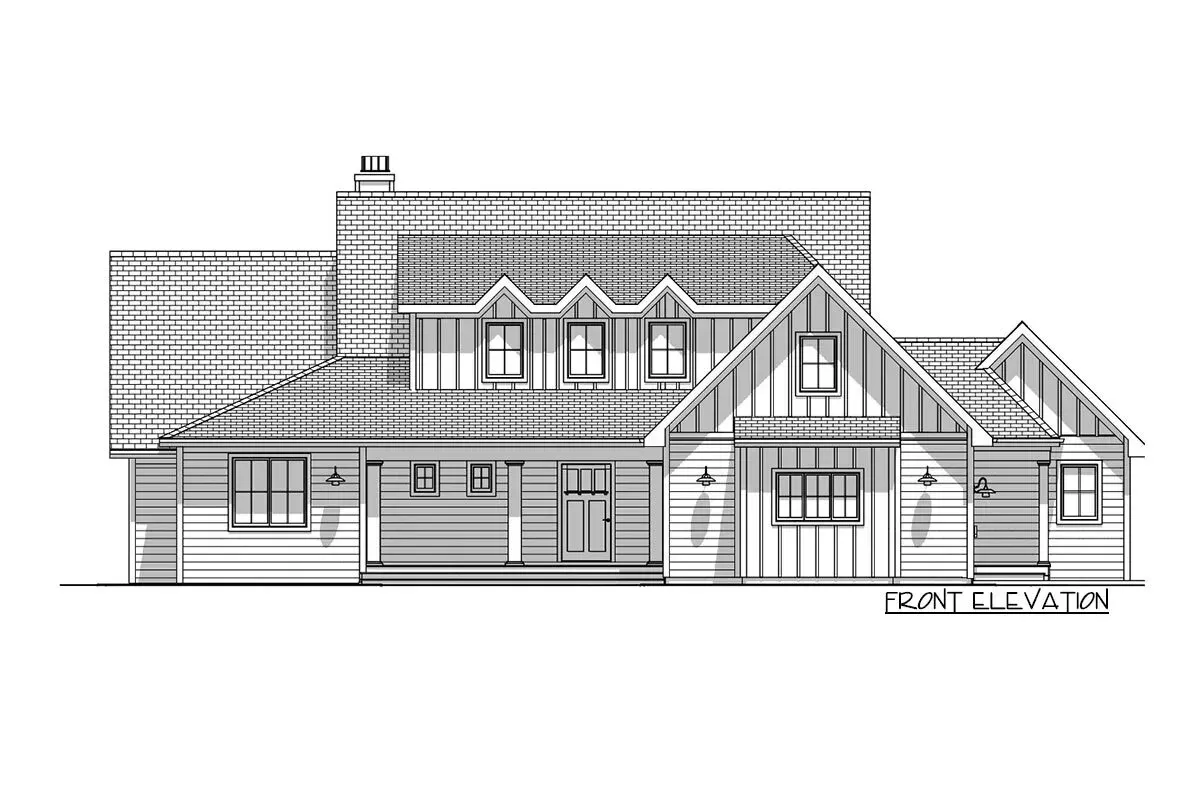
Bathrooms and Utility
The placement of bathrooms adjacent to the bedrooms and living area supports the design’s functionality. A larger, possibly more luxurious setup in the master bath, featuring dual vanities and a separate tub and shower, would not only cater to hectic morning routines but also serve as a private retreat.
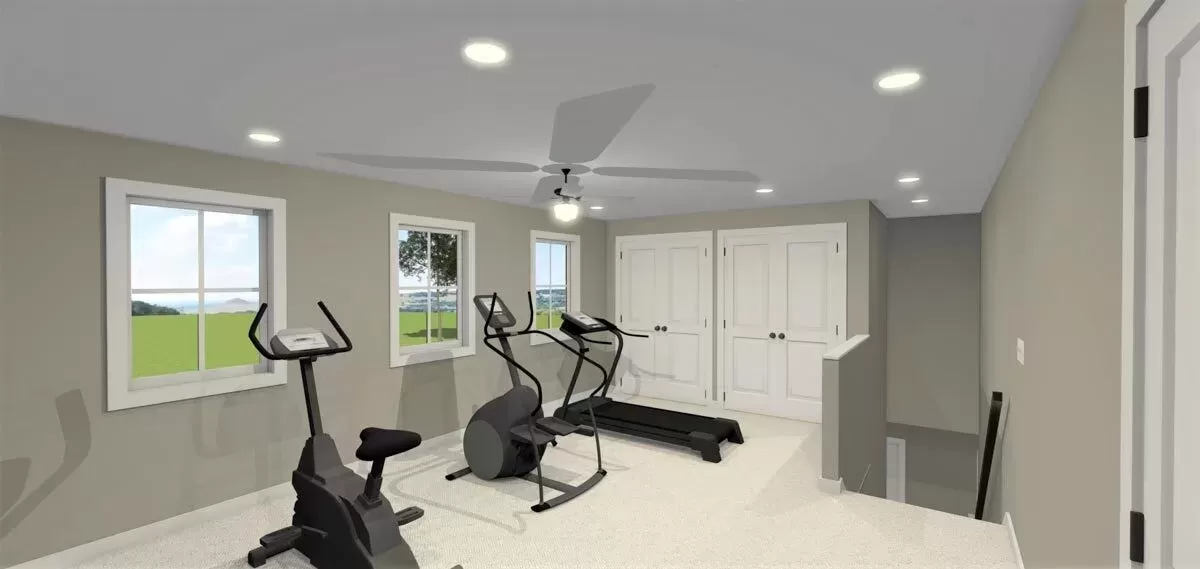
Upstairs Flexibility
Moving upstairs, the flex room located between the fourth bedroom and the bonus space offers a multitude of purposes—be it a game room, a study area, or an extra guest room.
Its placement makes it an ideal spot for activities that are best kept separate from the main living areas. What if this space had modular furniture or could be transformed depending on your current need or phase of life?
The bonus room over the garage, with its optional finish, adds a significant amount of space that could serve as a home theater, a gym, or an extensive home office. How would a skylight here change the feel and functionality of this room?

Outdoor Living
The back covered porch, accessible from the great room and the master suite, bridges indoor comfort with outdoor pleasures.
Whether hosting a BBQ, enjoying a family dinner at sunset, or sipping your morning coffee in peace, this space is your canvas.
Enhancing this area with adjustable privacy screens could provide flexibility for different occasions and weather conditions, making it a year-round delight.
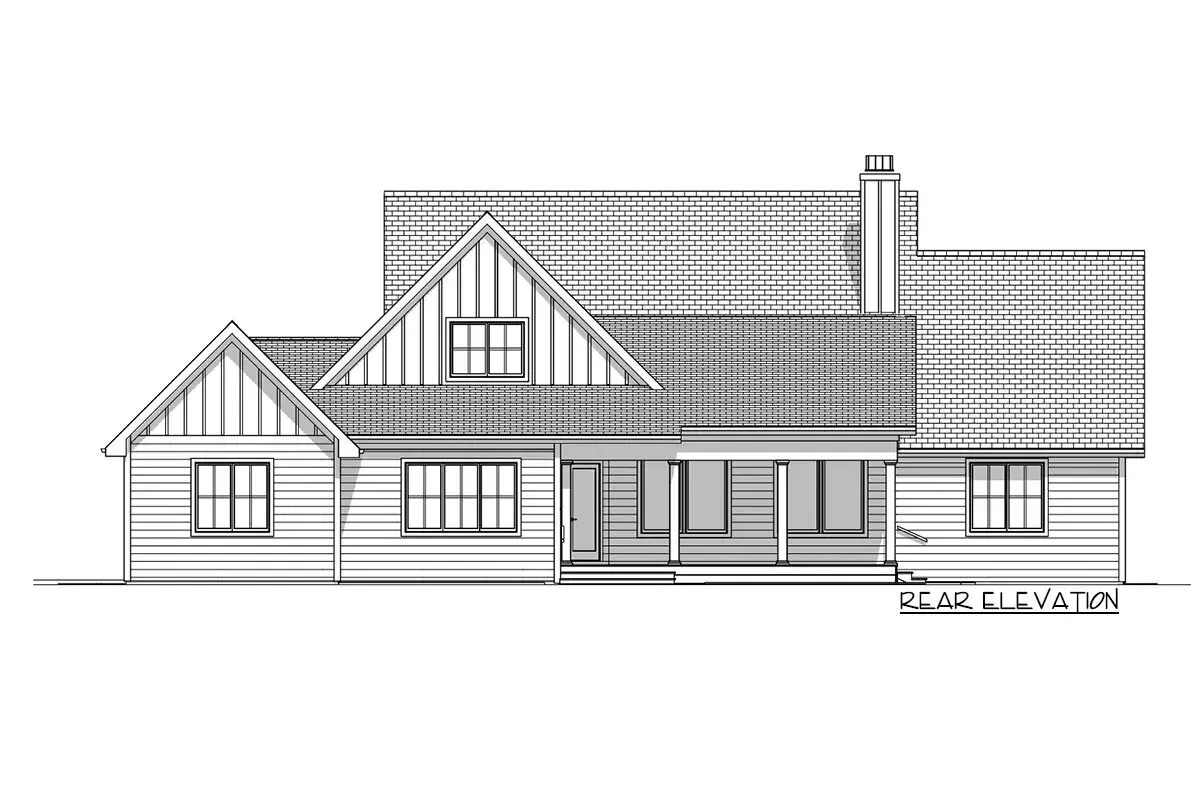
Garage
The 2-car side entry garage is more than just a utilitarian space; it’s a potential workshop or additional storage area. Its side entry keeps the facade of the home clean and uncluttered, maintaining the aesthetic appeal of the architectural design.
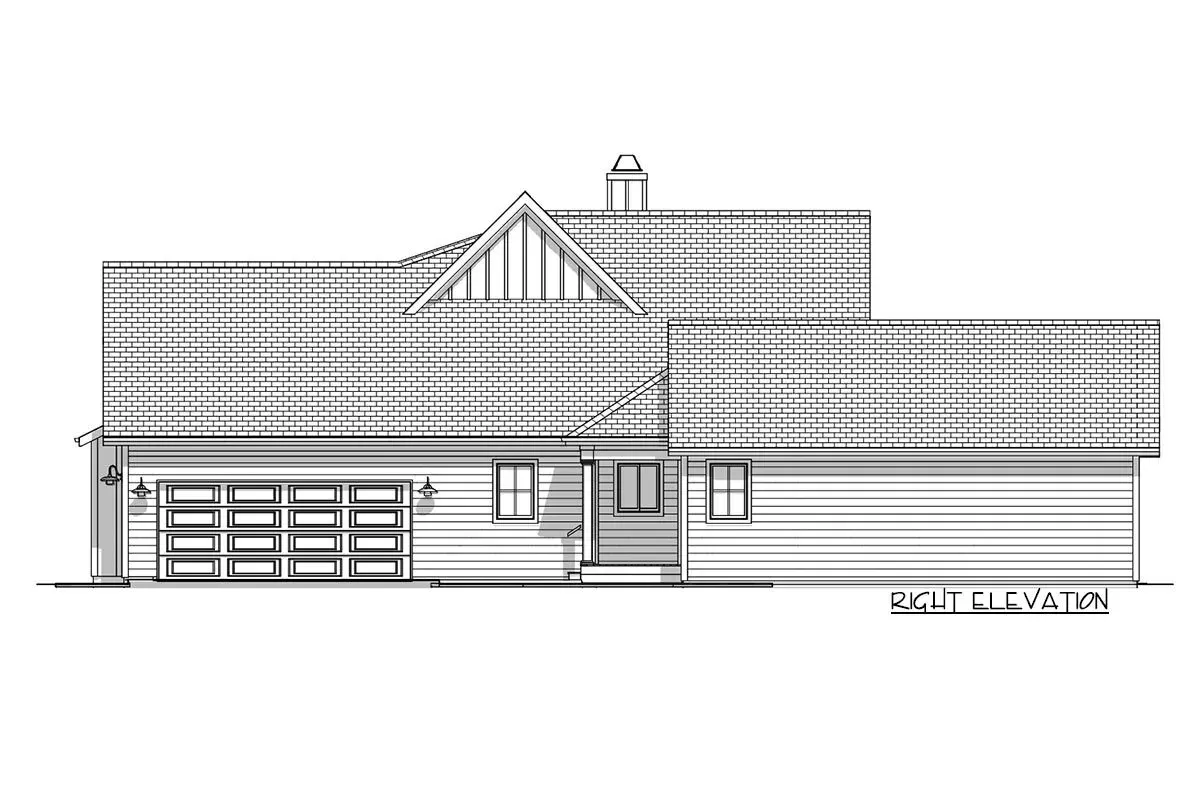
My Thoughts
In designing homes, it’s essential to blend aesthetics with functionality, and this plan does just that while also allowing room for personalized enhancements.
Depending on your lifestyle, each space within this floor plan offers the potential to adapt and evolve.
Whether you draw direct inspiration or elements from it, the plan is a robust foundation for creating a family home that meets contemporary needs while still feeling warm and inviting. What enhancements would make this house the perfect home for you?
Interest in a modified version of this plan? Click the link to below to get it and request modifications
