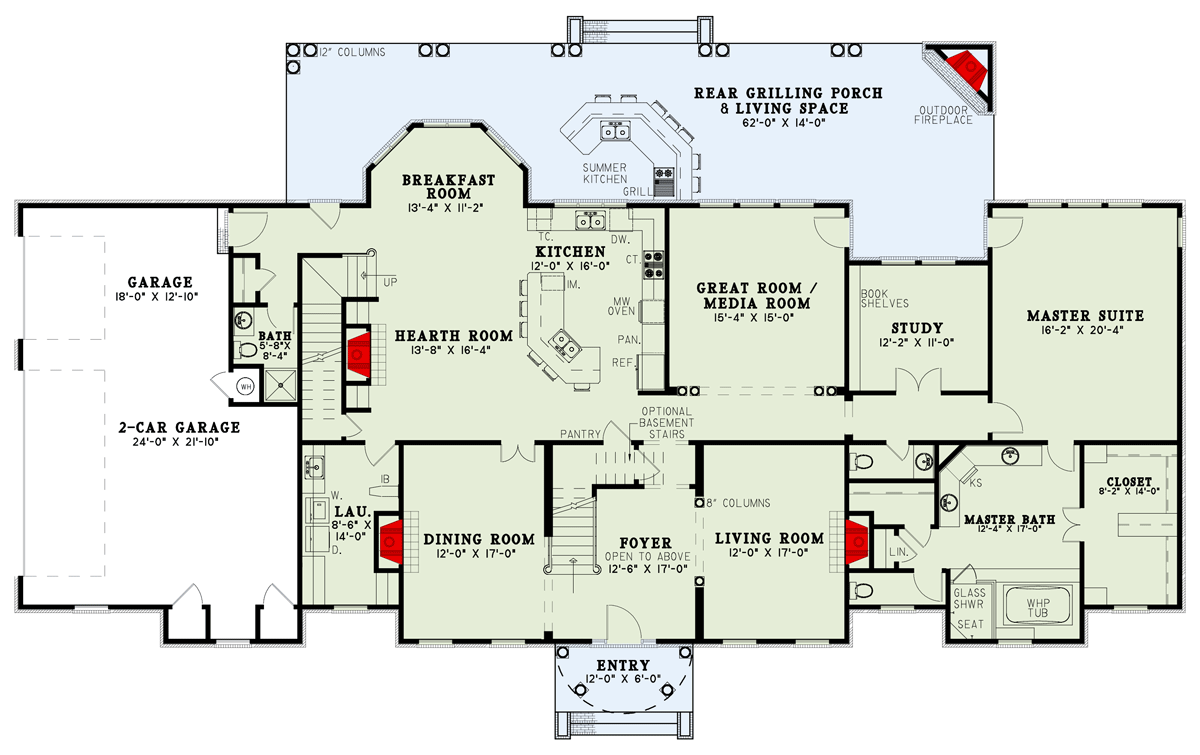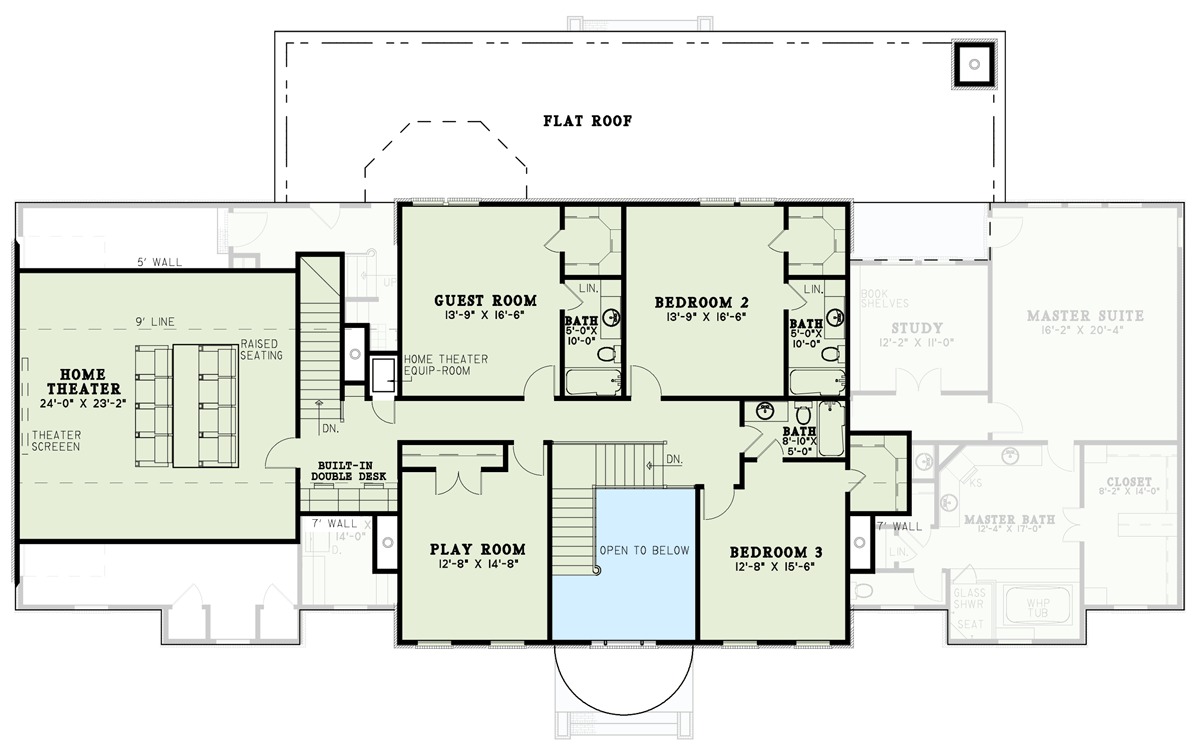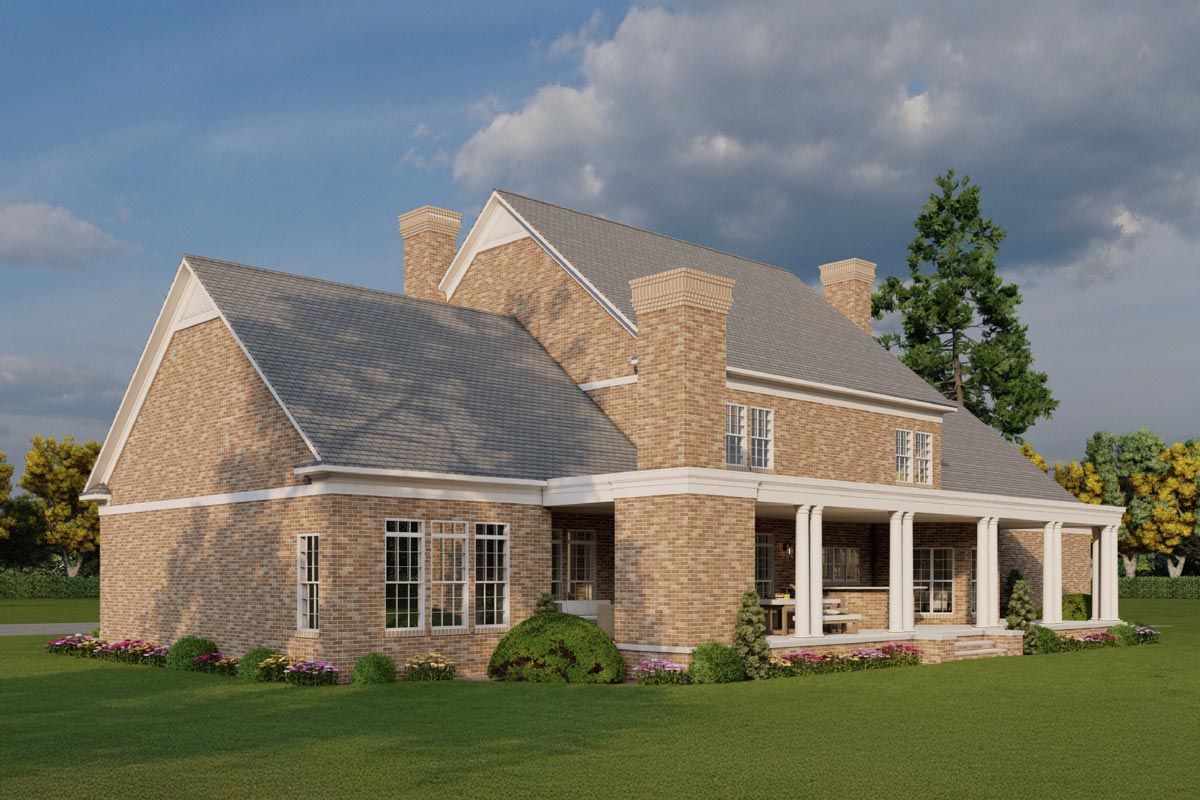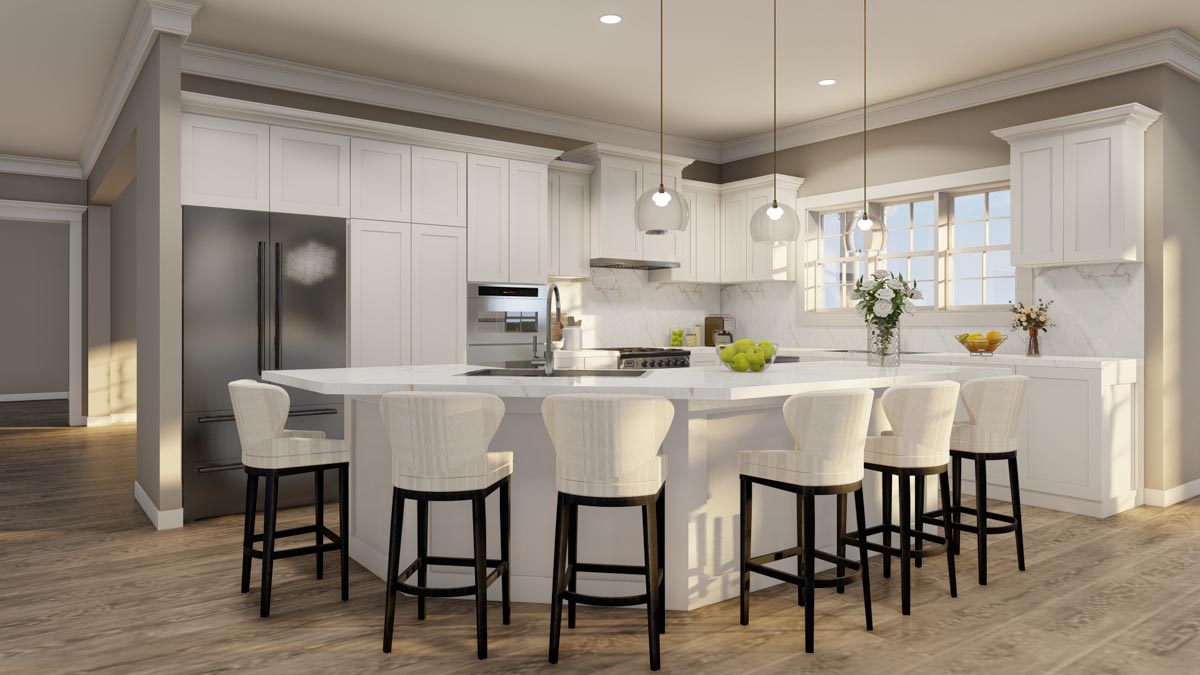
There’s something undeniably welcoming about a stately Georgian home, especially one that offers both traditional elegance and modern comfort.
This multi-level layout blends classic Southern style with practical spaces, making nearly 5,000 square feet feel inviting and manageable.
As you step through the symmetrical façade, it’s clear this isn’t just a showpiece. This home is meant for real living, entertaining, and finding those quiet moments that truly make a house feel like home.
Specifications:
- 4,996 Heated S.F.
- 4-5 Beds
- 5.5 Baths
- 2 Stories
- 3 Cars
The Floor Plans:


Entry
Crossing under the columned portico, you enter a bright, open foyer. The double-height ceiling immediately creates a sense of grandeur, but the space remains approachable and filled with natural light.
Sun pours in from the large windows above the door, highlighting the crisp trim and making the hardwood floors shine.
From here, you spot the dining room to one side and the living room to the other, both framed by elegant columns.
I think this entryway feels impressive without being over the top.

Living Room
Just off the foyer, the living room invites you to settle in for conversation or a quiet afternoon with a book.

The room’s symmetry and balance reflect the home’s Georgian roots. It’s cozy enough for intimate gatherings, yet formal enough for special occasions.


I love how these front rooms can be dressed up for holidays or kept simple for everyday life.
Dining Room
Opposite the living room, the dining room offers generous space for entertaining. A bay window alcove draws in the morning light and extends your view.

Picture a round table beneath a brass chandelier—there’s more than enough room for big family dinners or weekend brunches.
With the foyer and kitchen nearby, carrying platters or trays is easy and convenient.
Laundry
Behind the dining room, the laundry room surprises with its spacious layout. There’s room for a washer, dryer, and a long counter for folding.
I appreciate how this area connects both to the garage and the main part of the house.
Muddy shoes or sports gear never need to cross into your living spaces. When you’re handling daily laundry or dealing with after-school messes, you’ll have plenty of elbow room.

Garage
Through the laundry, you reach a wide, two-part garage. The main bay fits two cars, while an adjoining section adds more parking or space for bikes, yard equipment, or a small workshop.

Windows above each garage door let in natural light, so the space doesn’t feel dark.
This garage offers more than just vehicle storage. I see it as a practical extension of the home.
Bath (Main Level, Near Garage)
Right off the garage hall, a full bath makes it simple to clean up after outdoor work or to give guests a private powder room.
The bath’s convenient location means you don’t have to walk through the house before washing up.
Coming in from the backyard or finishing a garage project is no hassle.

Hearth Room
Heading back to the center of the home, you find the hearth room—a rare and inviting space.
Here, the family can gather around the fireplace, with room for a sectional or several cozy chairs.
Oversized windows and wood floors keep the room bright and warm. Because this room opens directly into the kitchen and breakfast area, everyone stays connected.

Kitchen
The kitchen immediately grabs your attention with its L-shaped layout and a wide center island that seats six.

White cabinetry, marble-look countertops, and matte black appliances create a style that’s both timeless and fresh.
This is so much more than a place to cook. I see it as the social heart of the home.
You can prep dinner while chatting with friends at the island or help kids with homework, all without missing a beat.
Breakfast Room
Past the kitchen, the breakfast room glows with morning sun from its angled bay windows.
There’s space for a round or rectangular table, making this nook perfect for coffee, casual meals, or Sunday pancakes.
The natural light makes this corner feel cheerful and welcoming every day.

Pantry
Between the kitchen and the foyer, a walk-in pantry gives you ample storage for snacks, baking ingredients, and those big grocery runs. You won’t run out of space for your favorite treats or the extra set of dishes.

Great Room / Media Room
Moving past the pantry, you enter the great room, which also doubles as a media room.
The space features a fireplace with built-in shelves on either side for books, games, or family photos.
The seating area feels open but also cozy, thanks to a geometric rug and modern lighting.
This room calls for movie nights, game day parties, or simply curling up by the fire after a busy day.

Study
Just off the great room, you’ll find the study, set apart for privacy. Built-in bookshelves line the walls, making this a great spot for a home office, library, or creative studio.
If you work from home or just want a quiet place to read, this room offers a personal retreat.

Master Suite
Down a short hall, the master suite sits apart from the main living areas, offering maximum privacy.
The bedroom is large enough for a king bed and a reading chair. Oversized windows overlook the backyard, filling the space with soft natural light.
I think this separation from the rest of the home truly makes the suite feel restful.

Master Bath
The master bath continues this focus on comfort. You’ll find a glass shower with built-in seat, a whirlpool tub, and dual vanities.
The layout separates bathing and grooming areas, giving you space to relax. I’ve found that a roomy master bath like this really helps make busy mornings more manageable.

Master Closet
Connected to the master bath, the walk-in closet easily handles any wardrobe. Built-in shelves and hanging rods keep everything organized, and the spacious layout means you won’t be bumping elbows during the morning rush.

Rear Grilling Porch & Living Space
Step out the back doors from the great room or breakfast room and discover a sprawling rear porch.
Tall columns and a covered roof create a true outdoor living room, complete with a summer kitchen and grill.
There’s even an outdoor fireplace in the corner, perfect for chilly evenings or nights spent watching fireflies.
Hosting a barbecue or relaxing with a book out here feels like an extension of your indoor living space.
Let’s head upstairs and see what the second level has in store. The centrally located staircase makes it easy to reach from any main floor room.

Play Room
At the top of the stairs, the play room opens up as a flexible space ready for games, sleepovers, or study sessions.
There’s plenty of room for a game table, an art station, or even a piano.
The open view above the foyer keeps things bright and lets you see who’s coming and going downstairs.

Bedroom 3
Branching off from the play room, Bedroom 3 is spacious enough for a queen bed, includes its own closet, and offers easy access to a full bath. This setup is great for teenagers or guests, giving them privacy without feeling disconnected from the rest of the upstairs.

Bath (Upstairs, Near Play Room)
Conveniently located between the play room and Bedroom 3, this full bath means no one has to wait in line during the morning rush. It’s also handy for anyone using the play room or coming in from the theater.

Built-In Double Desk
Along the upstairs hall, you’ll find a built-in double desk, which adds a thoughtful workspace.
If you need a spot for homework or catching up on emails, this keeps clutter out of bedrooms and helps everyone stay productive.
I love when designs make it easy to balance privacy with togetherness.

Guest Room
Continuing down the hall, the guest room feels like a true retreat. With generous proportions, a large window, and a private en suite bath, it has the feel of a boutique hotel.
Guests will be comfortable and have enough room to unpack and unwind.

Home Theater Equip Room
Next to the guest room, a dedicated equipment room for the home theater helps keep all the gear organized and out of sight. The main viewing area stays clean and ready for movie nights.

Bedroom 2
Further along, Bedroom 2 mirrors the guest room in both size and comfort. It includes its own closet and a private full bath.
Siblings won’t have to argue over these rooms—they’re equally spacious and filled with light. These bedrooms make it easy to host family or give everyone in the household their own space.

Bath (for Bedroom 2 and Guest Room)
Each upstairs bedroom comes with its own full bath, so sharing isn’t necessary. This setup is practical for busy mornings or when hosting guests, and it really helps keep the peace in larger families.

Home Theater
One of my favorite spaces on the upper level is the home theater, designed for a true cinematic experience.
With raised seating, a massive screen, and room for plenty of friends, this spot takes movie nights to the next level.
Blackout curtains, surround sound, and plush chairs make it easy to get lost in the film and forget you’re still at home.
Walking through every part of this home, I notice how the layout balances tradition with modern convenience.
Each space feels thoughtfully connected and never wasted. Whether you’re hosting a crowd or enjoying a quiet evening, this Georgian classic truly has room for every part of life to unfold.

Interested in a modified version of this plan? Click the link to below to get it from the architects and request modifications.
