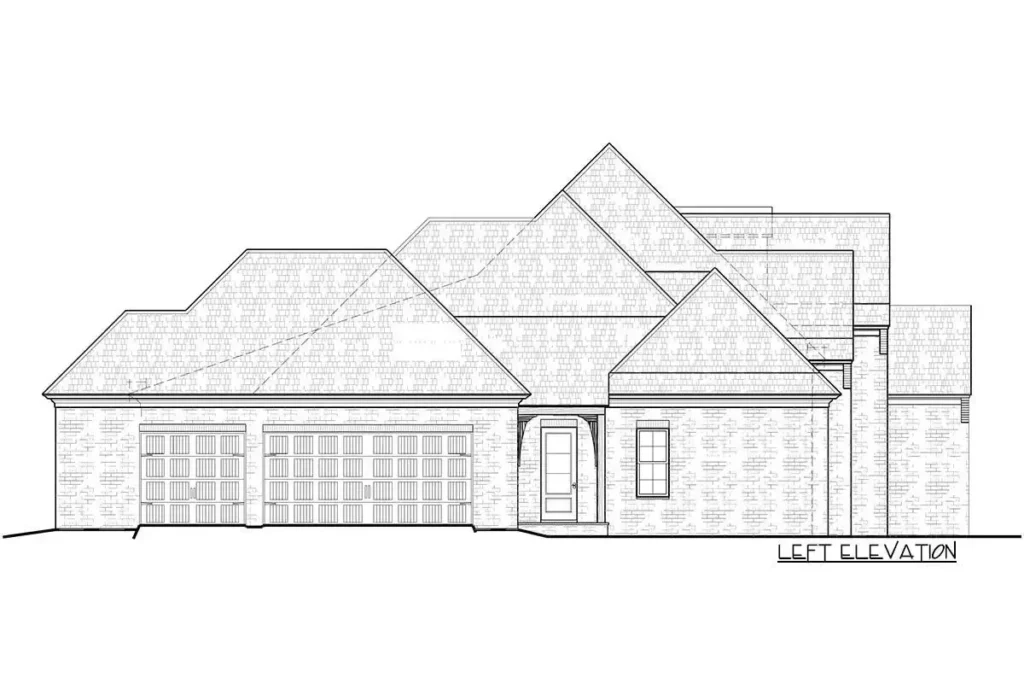French Country Home with 3 Fireplaces (Floor Plan)

This French Country home, spreading its charm across 3,336 square feet, is not just a house; it’s a masterpiece that offers a cozy hug of luxury with its three fireplaces, three inviting porches, and a 3-car garage that promises a grand welcome every time you arrive.
Specifications:
- 3,336 Heated s.f.
- 4 Beds
- 3.5 Baths
- 1 Stories
The Floor Plan:

Front Porch
Right off the bat, you’ll find yourself on a front porch that feels like something out of a dream.
It’s the kind of place where you can picture yourself soaking in the morning sun with a hot cup of coffee, waving hello to your neighbors as they pass by. It’s not just an entrance; it’s where the magic of this home begins, beckoning you to step inside and discover more.

Great Room
As you wander in, the great room unveils itself in a display of grandeur unspoken.
With a fireplace that stands proud, it sets the stage for countless family memories to be woven together. Imagine the laughter, the stories, and the warmth shared on chilly evenings, all centered around the comforting crackle of firewood burning.

Kitchen
Flow seamlessly into the kitchen, a space where functionality meets style. The heart of the home, this kitchen, with its spacious island, beckons the inner chef in you to whip up delectable dishes.
Picture the family gatherings, the holiday feasts, and the simple weeknight dinners that fill this space with joy and mouth-watering aromas.

Dining Area
Adjacent to the kitchen lies the dining area, a space that gracefully hosts both intimate family meals and grand dinner parties. It’s where the day’s events are shared over shared meals, where every celebration becomes more special, and every regular day gets a sprinkle of special.

Master Bedroom
Venture further into the personal sanctuary that is the master suite, designed with privacy and comfort in mind. With his and her walk-ins, the challenge of closet space becomes a thing of the past. Envision yourself unwinding in this tranquil escape, away from the hustle and bustle of daily life.

Master Bathroom
The master bathroom serves not just a room but a retreat within your retreat. Here, dual vanities placed across from each other eliminate morning traffic jams.
It’s easy to imagine lingering showers or soothing baths that wash away the cares of the day, surrounded by impeccable style.
Additional Rooms
For the growing family or the host with the most, two bedrooms situated just right of the entry, sharing a Jack and Jill bath, offer cozy sleeping quarters with a sense of privacy. A separate guest bedroom near the side porch provides an ideal spot for overnight guests, marrying comfort with convenience.
Exterior
The home’s allure doesn’t stop at the interior; step out to the rear porch, and you’re met with an outdoor living room complete with its own fireplace and kitchen. It’s easy to visualize summer cookouts, serene evenings by the fire, and days spent soaking up the sun in this blissful outdoor haven.
From the enchanting entrance of the front porch to the luxurious layout of the living spaces, every detail of this French Country home whispers elegance and warmth. It’s not just a house; it’s a haven where memories are waiting to be made, where life’s simple moments become treasures.
Can you see yourself here? Because I think you’ve just found your dream home.
