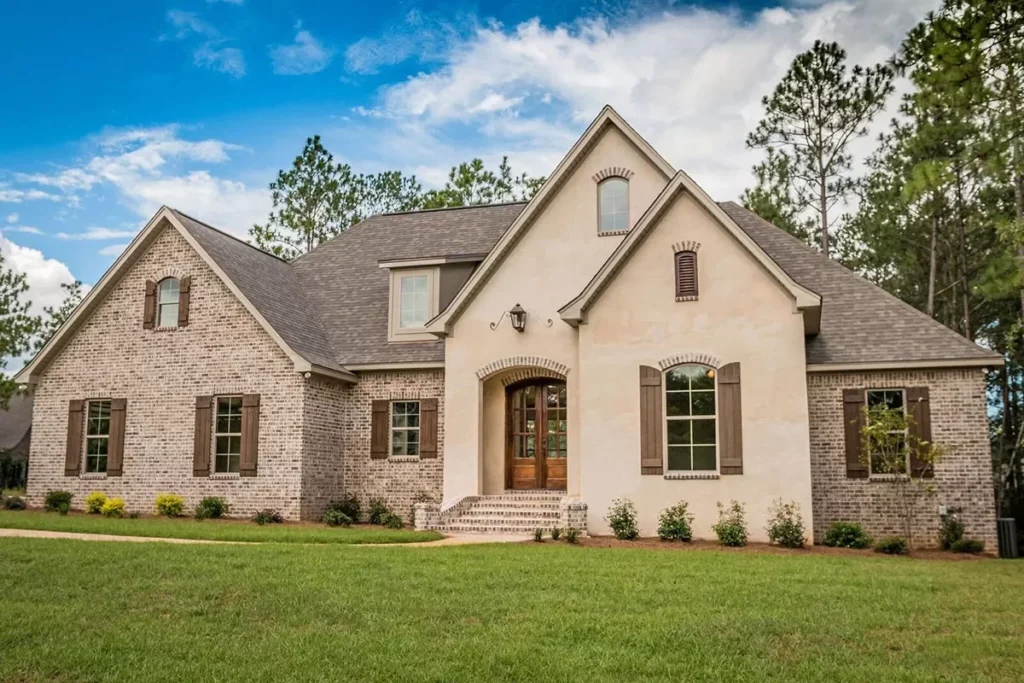
Nestled in a quaint French Country setting, this Acadian-style house plan weaves classic elegance with modern functionality, creating a space that feels like home the moment you lay eyes on it.
With its generous 2,399 square feet, this home promises spacious living with a blend of charm and grandeur, just waiting for you to make your mark.
Specifications:
- 2,399 Heated s.f.
- 3-4 Beds
- 2.5 Baths
- 1 Stories
The Floor Plan:


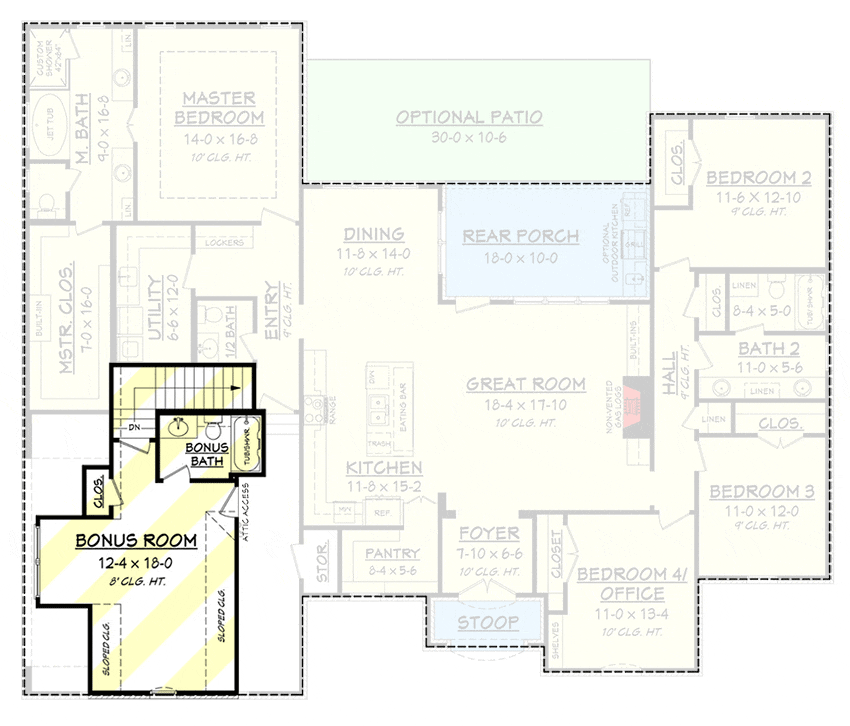
Front Porch
The charm of this home begins at the very entrance, with an arched entry porch that echoes the sophistication and grace of French Country design.
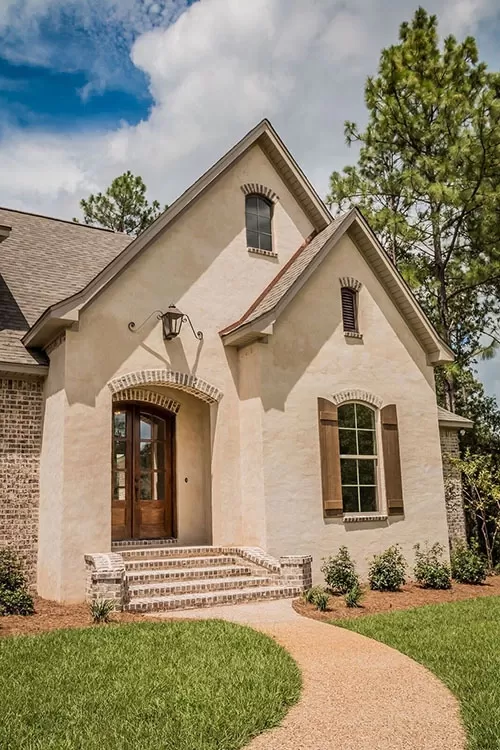
This isn’t just a doorway; it’s an invitation into a world of refined tranquility.
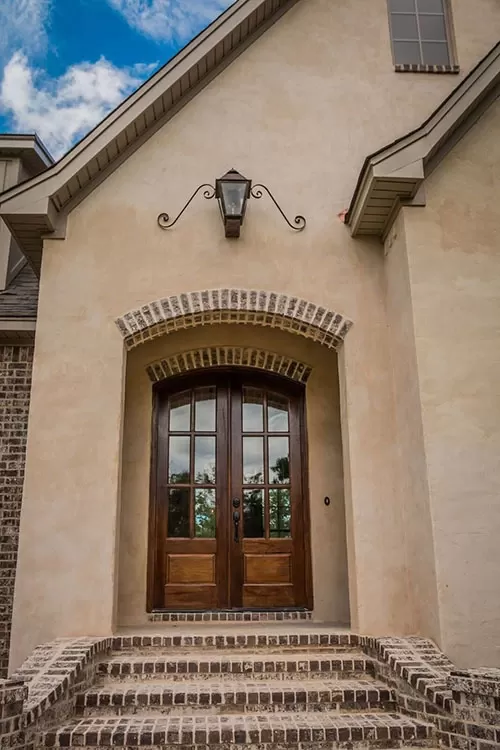
Great Room
Step inside to a great room where the high ceilings and open concept layout instantly craft an atmosphere of welcoming grandeur. Abundant natural light floods in, illuminating the space where your family’s stories will come to life.
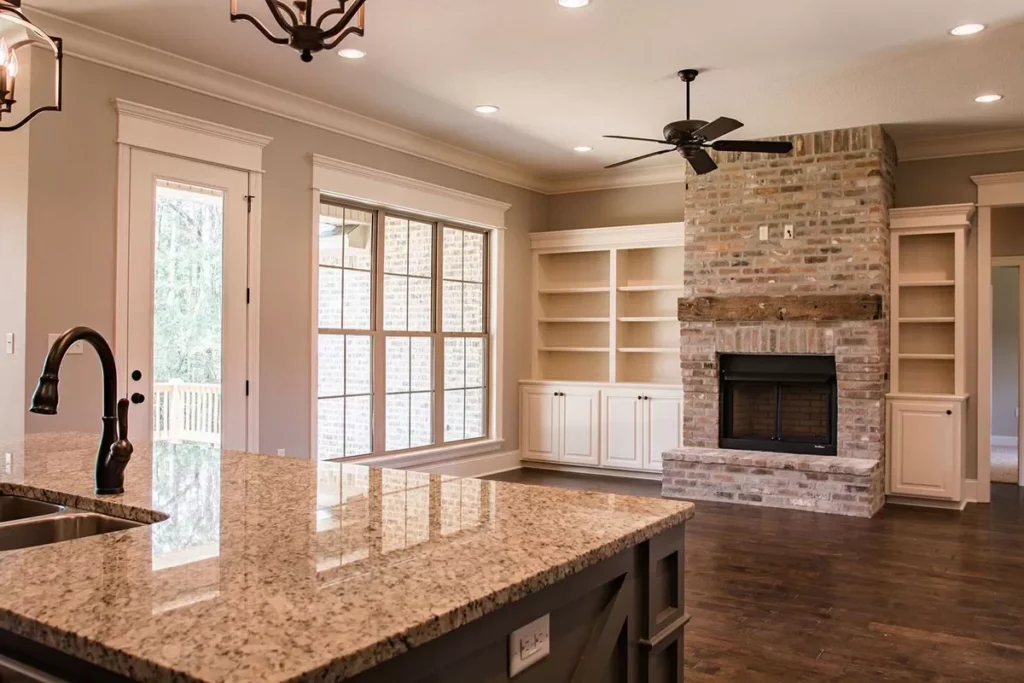
Picture yourself gathered around, making memories in this very heart of the home.
Kitchen
The kitchen, with its vast island, beckons as the heart where culinary magic comes alive.
It’s more than a place to cook; it’s where laughter mixes with the aroma of home-cooked meals, and the huge walk-in pantry ensures you have everything you need at your fingertips. Meals here are events that bring everyone together, set against a backdrop of meticulously designed space.
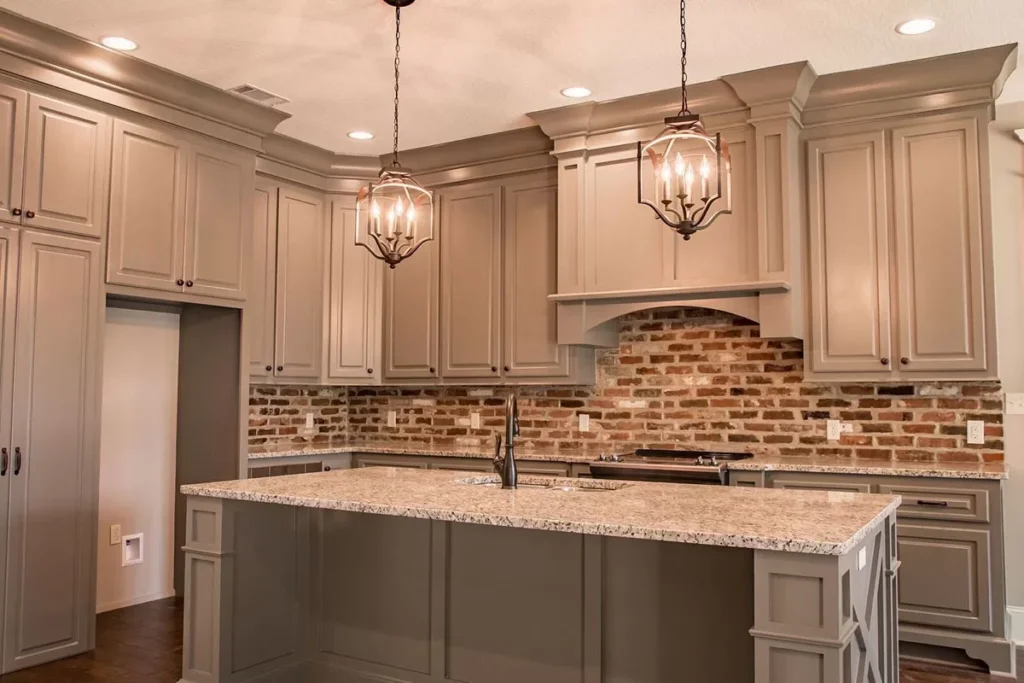
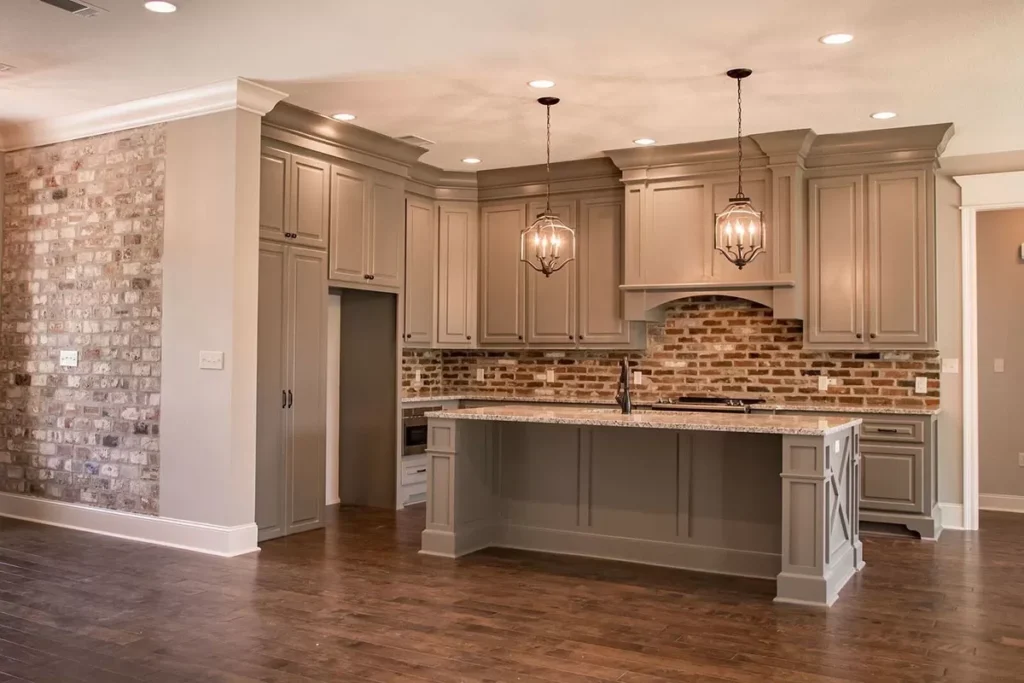
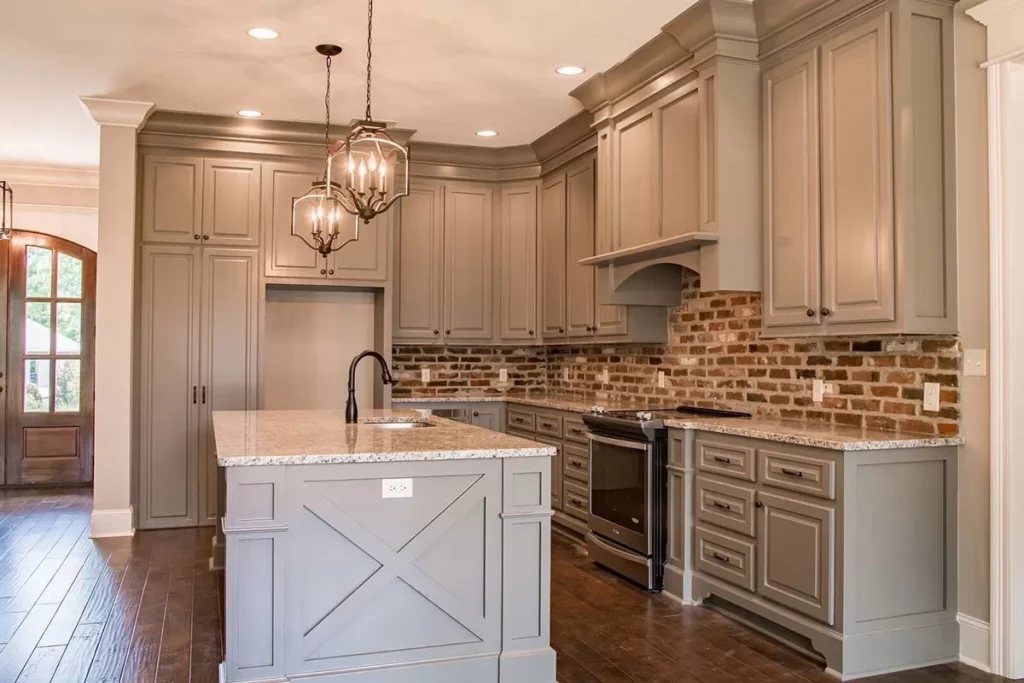
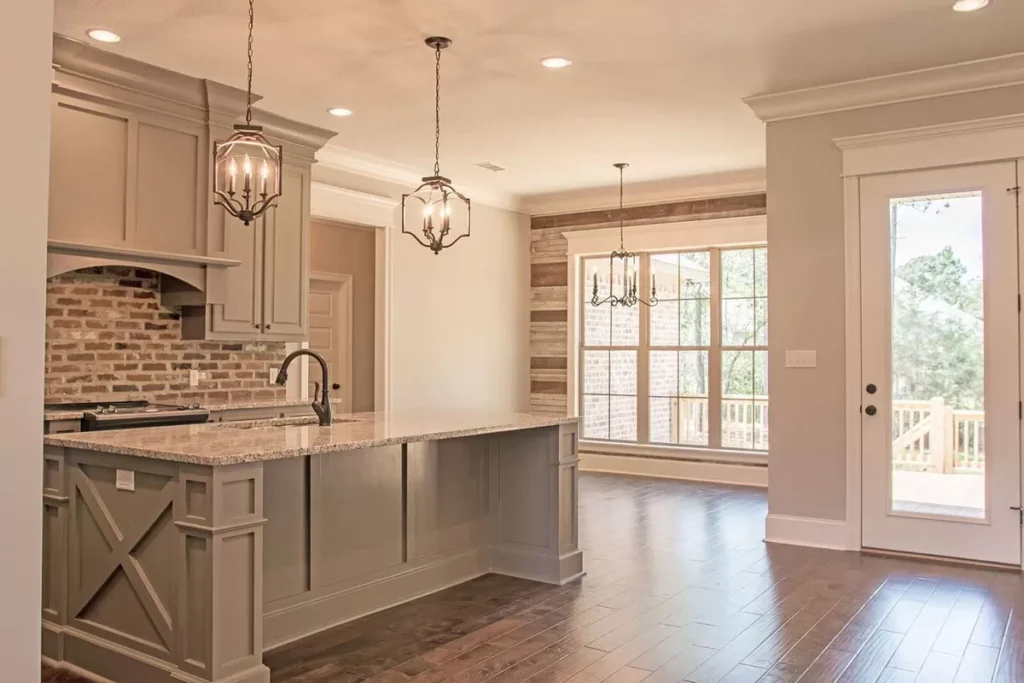

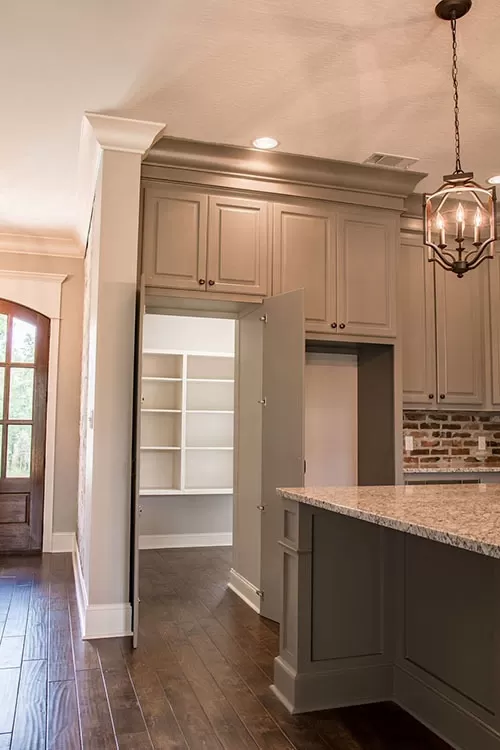
Dining Area
Adjacent to the kitchen, the dining area stands ready to host your most cherished gatherings.
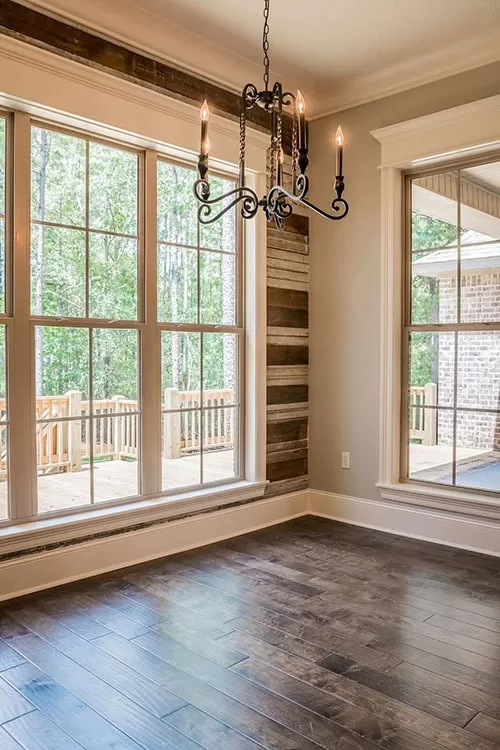
Whether it’s a simple family dinner or a festive celebration, this space accommodates every occasion with ease and elegance. It’s easy to envision the table set, the glasses clinking, and the air filled with the warmth of shared stories.
Master Suite
The master suite is a realm unto itself, featuring a tray ceiling that adds an extra layer of sophistication.

The massive walk-in closet and huge shower emphasize that this space is designed for comfort and luxury. It’s a place to retreat and rejuvenate, where the cares of the world melt away at the door.
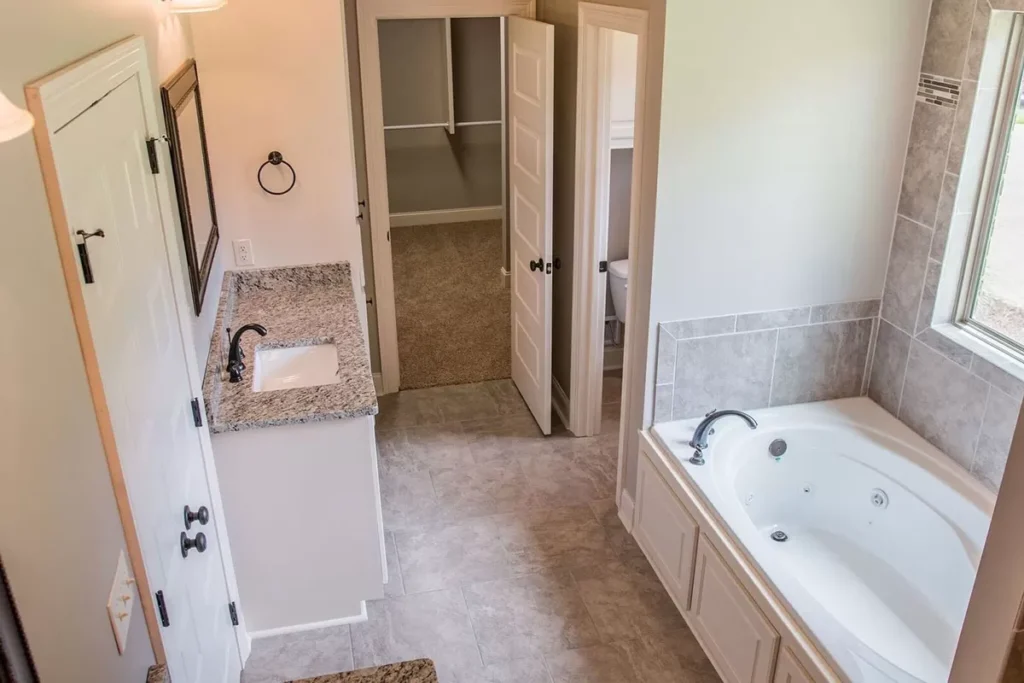
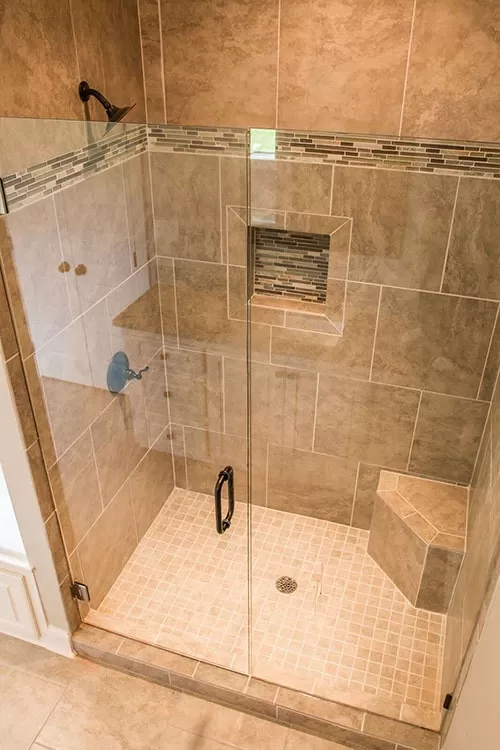
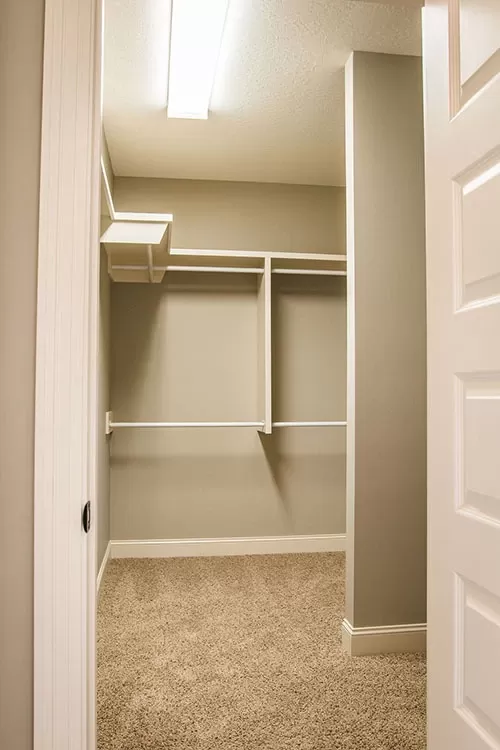
Additional Rooms
With three to four more bedrooms, including a flexible bonus room over the garage, there’s ample space for everyone and everything. Each room offers a canvas for personalization, be it for family, guests, or hobbies.
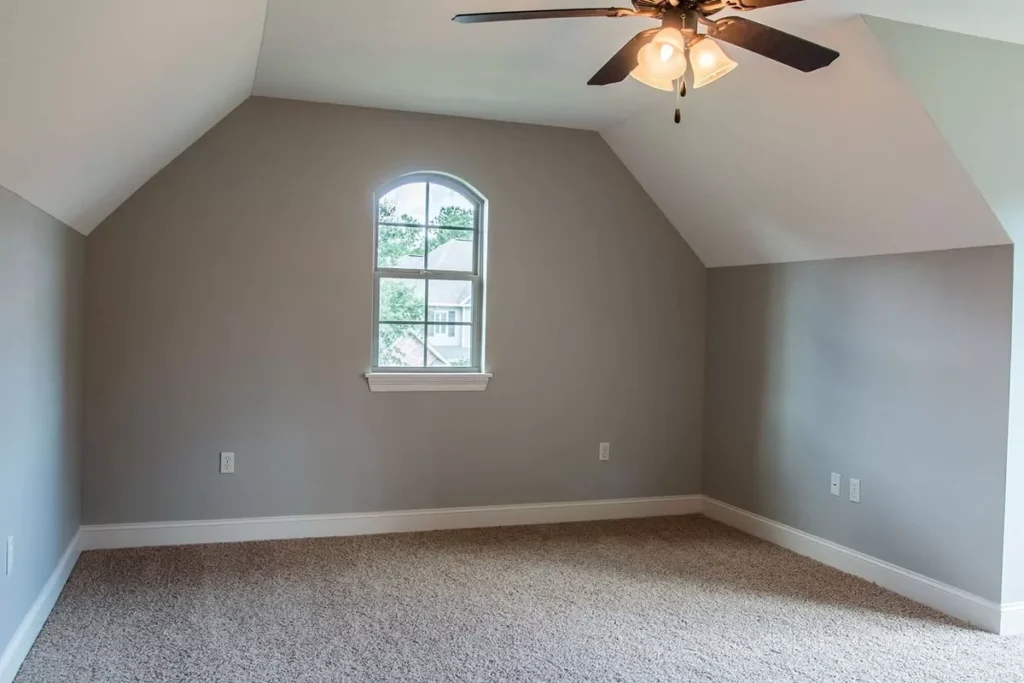
The bonus room, in particular, can evolve with your lifestyle, waiting to be transformed into whatever your heart desires.
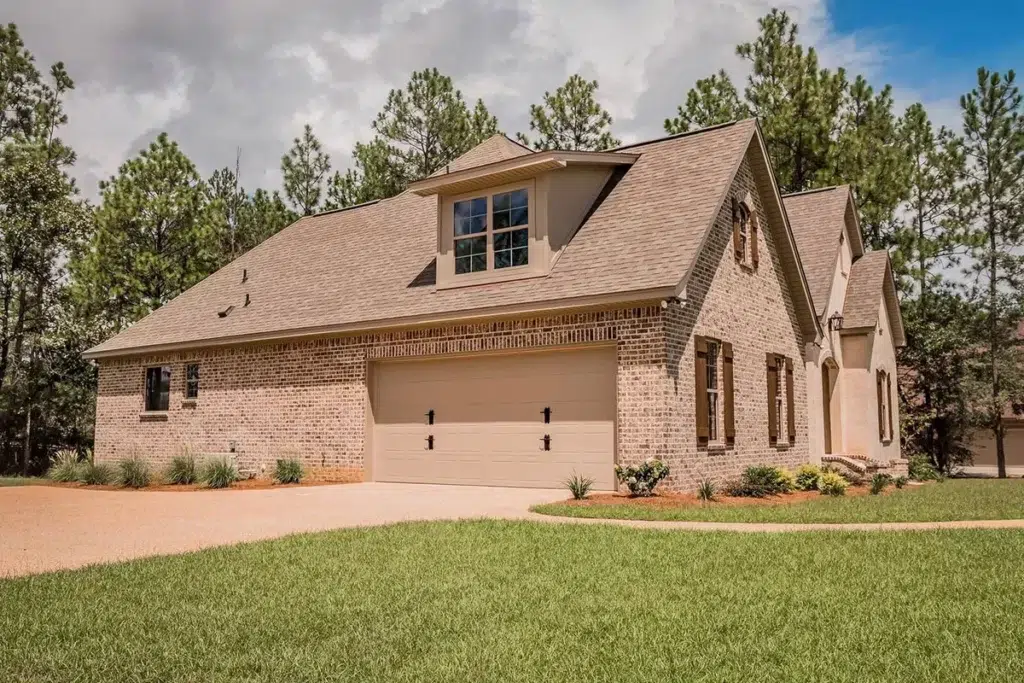
Rear Porch
The rear porch extends the living space outdoors, complete with a built-in kitchen and spacious patio/deck. Here, the outside world is your oyster, whether for hosting vibrant barbecues, stargazing on clear nights, or simply enjoying the embrace of the open air.
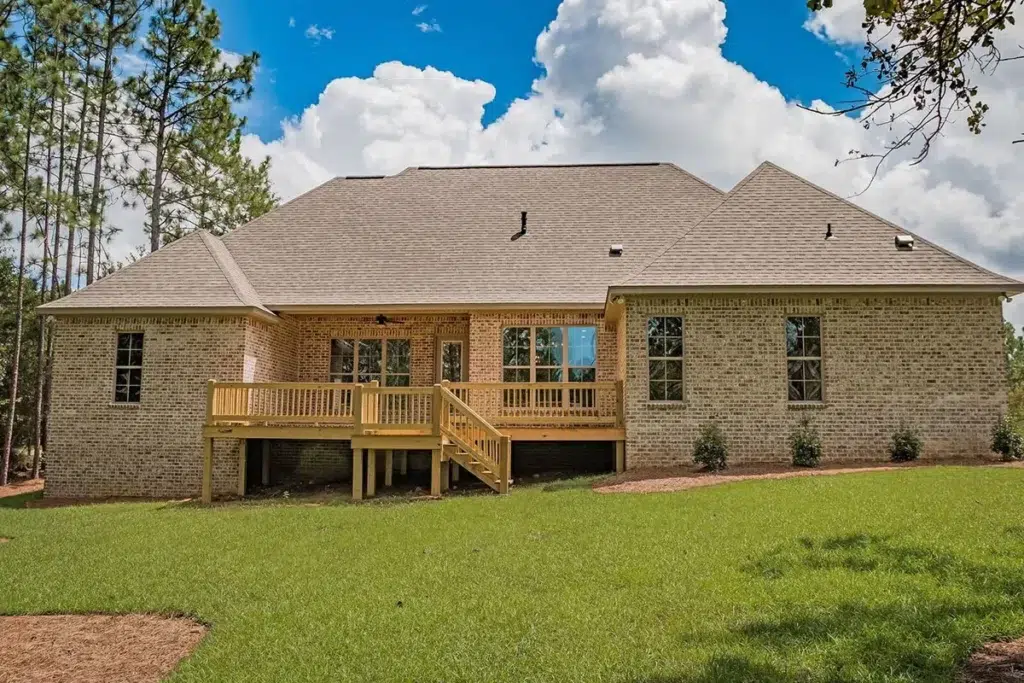
This space promises endless possibilities for making memories under the sky.
Gathered together, these elements tell the story of a house that’s not just seen but felt.
You don’t just live here; you thrive, creating a lifetime of memories with every corner turned and every room explored. In this French Country dream, every detail paints a picture of a life lived fully and beautifully.
Now, the only question that remains is, can you see yourself here?
