French Country House Plan With Split Bedrooms and a Bonus Room (Floor Plan)
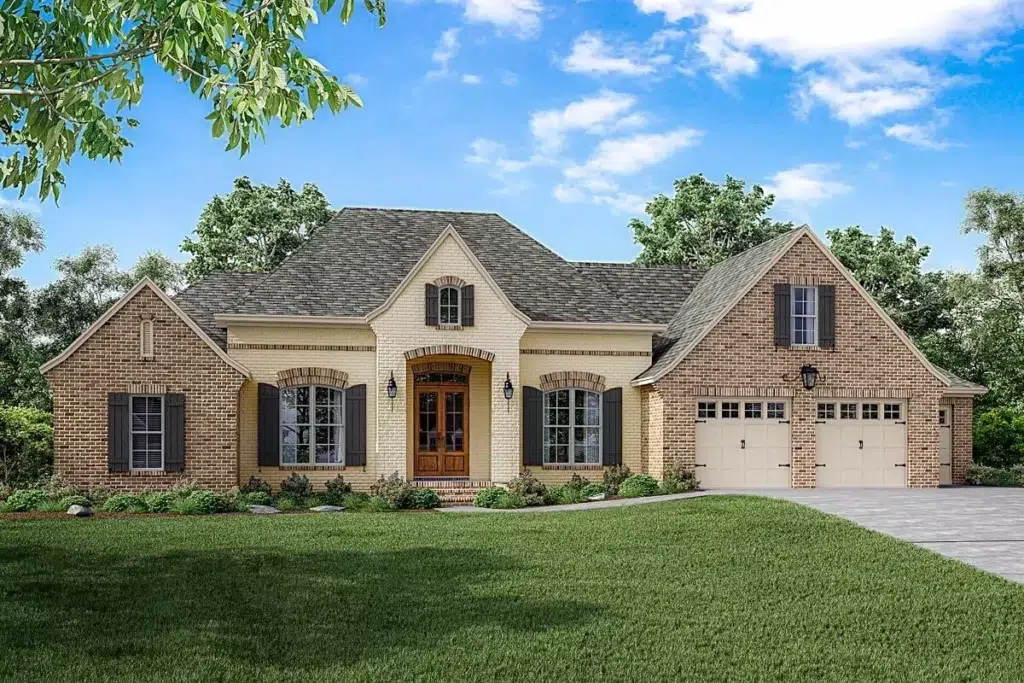
Dive into a home where French Country charm meets modern comfort in this stunning 3-bedroom house plan. Merging elegance with functionality, this property stretches over 2,487 heated square feet, featuring split bedrooms and an enticing bonus room that’s ripe for personalization.
Specifications:
- 2,487 Heated s.f.
- 3 Beds
- 2 – 3 Baths
- 1-2 Stories
The Floor Plan:
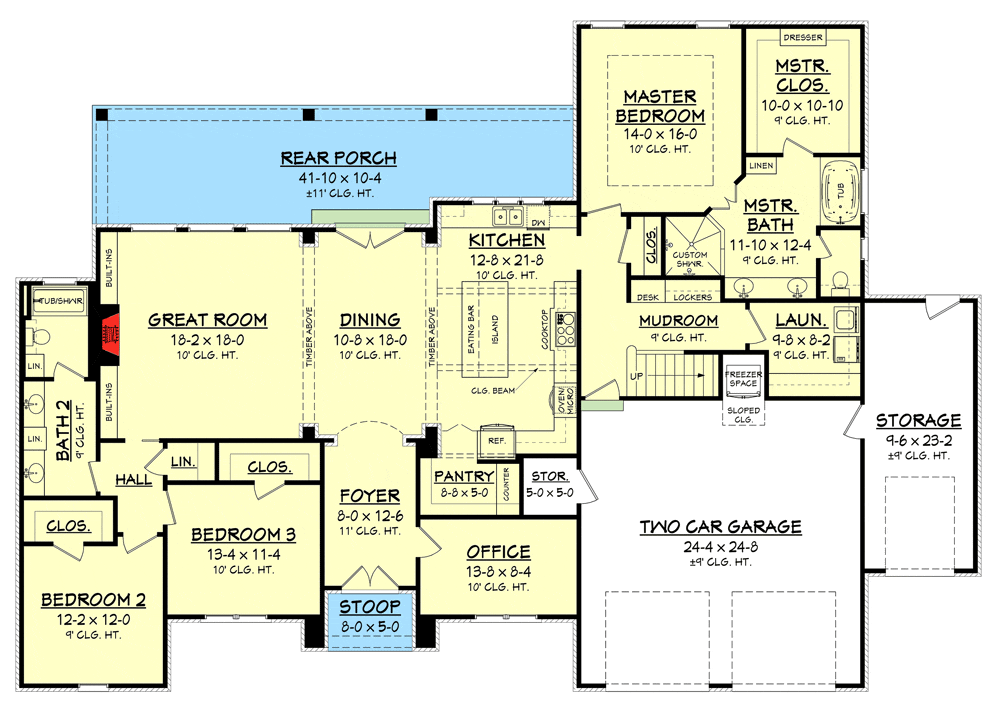


Front Porch
As you approach the house, the front porch greets you with its welcoming aura, promising warmth and beauty beyond its doors. This isn’t just any entrance; it’s your preview into a meticulously designed world where brick and stucco blend harmoniously, hinting at the exquisite details awaiting inside.
It’s the perfect spot for morning coffees or evening relaxation, framing your entry into a world of elegance.
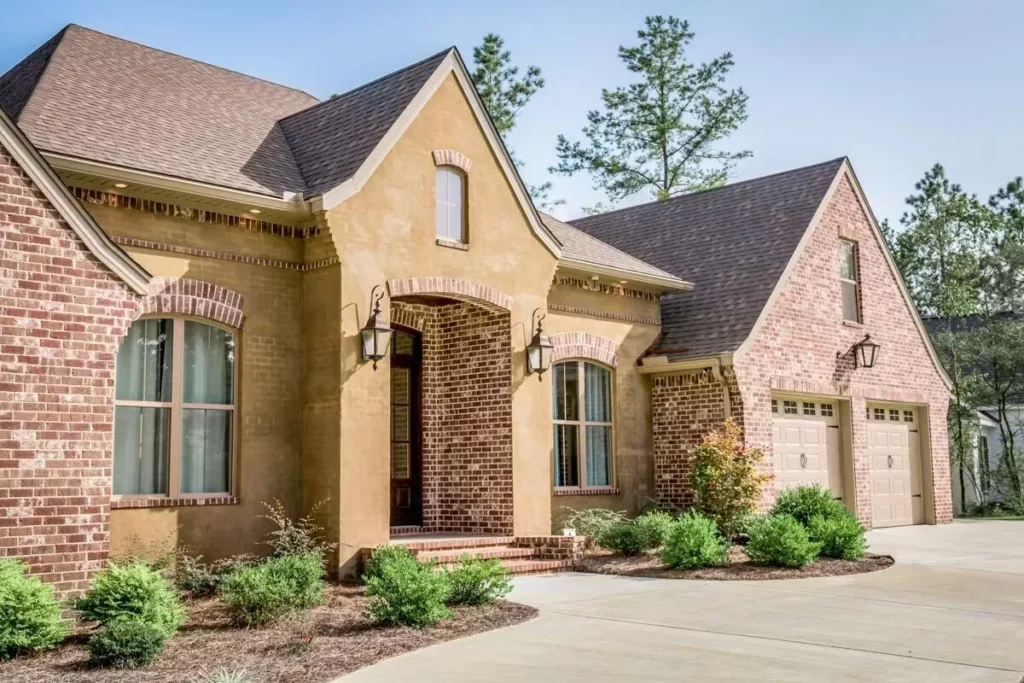
Foyer
Stepping through the front door, the foyer unfolds before you, offering a clear look straight into the heart of the home. The view is arresting, with a beautifully appointed formal dining area catching your eye.
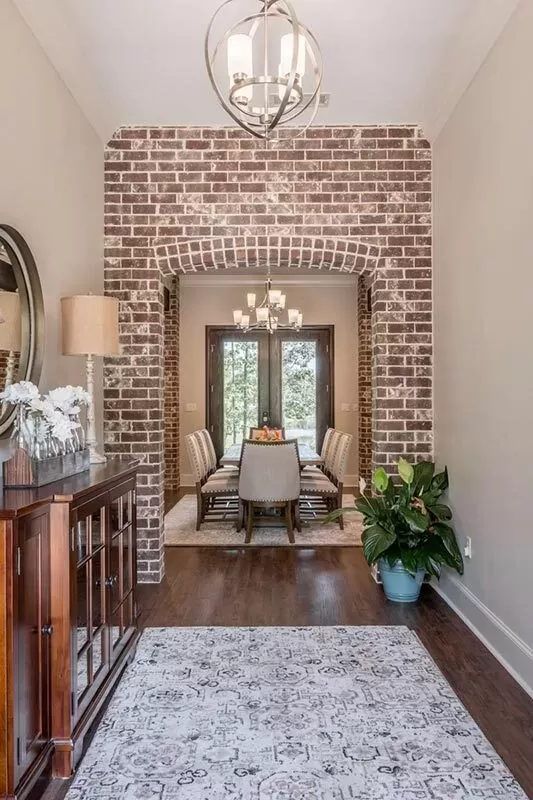
Imagine the dinners and gatherings under the warmth of brick accent walls and timber beams, setting the scene for memories waiting to be made.
Here, elegance is not just seen but felt, welcoming every guest into a space of undeniable charm.
Great Room
Next, let yourself be drawn into the expansive great room.
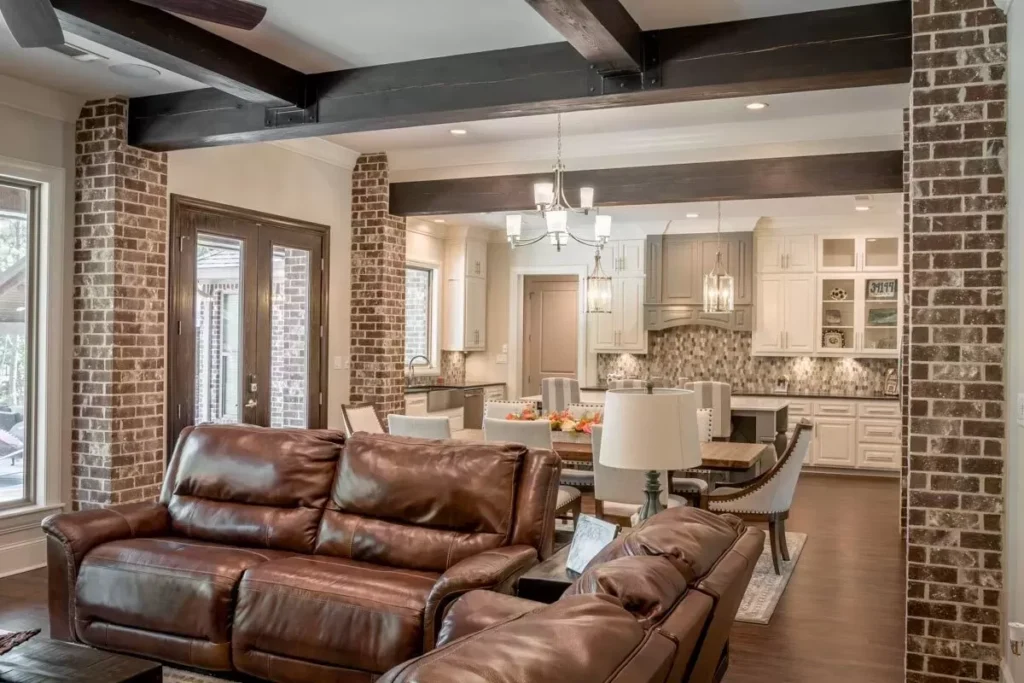
Its open-concept design is accentuated by a cozy gas log fireplace, built-in cabinets, and vast windows casting light across every corner.
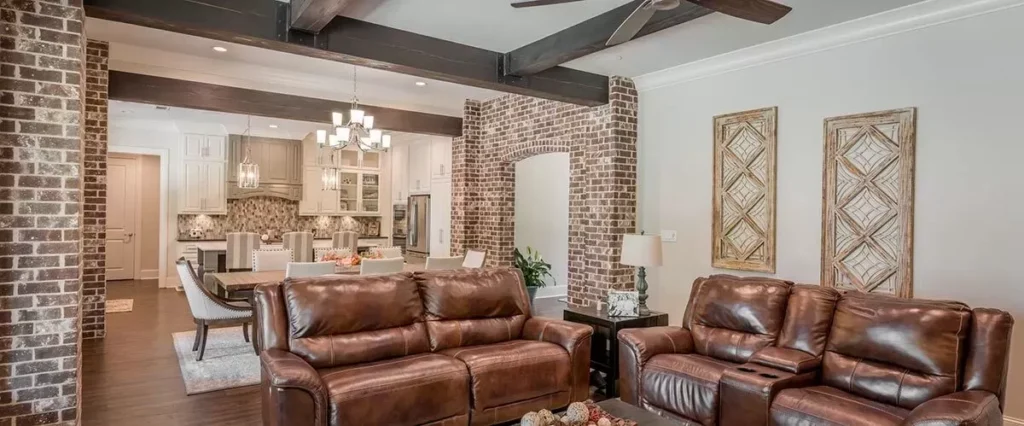
The room frames a breathtaking view of the rear porch through a panoramic wall of glass, seamlessly connecting indoor comfort with the beauty of outdoors. This is where life happens, from lazy Sundays to grand celebrations, enclosed by details that turn a house into a home.
Kitchen
Adjacent to the great room, the gourmet kitchen stands ready to fulfill every culinary dream. Equipped with top-notch amenities and adorned with ceiling beams, it’s a chef’s paradise. The generous walk-in pantry promises endless storage, ensuring every spice and utensil has its place.
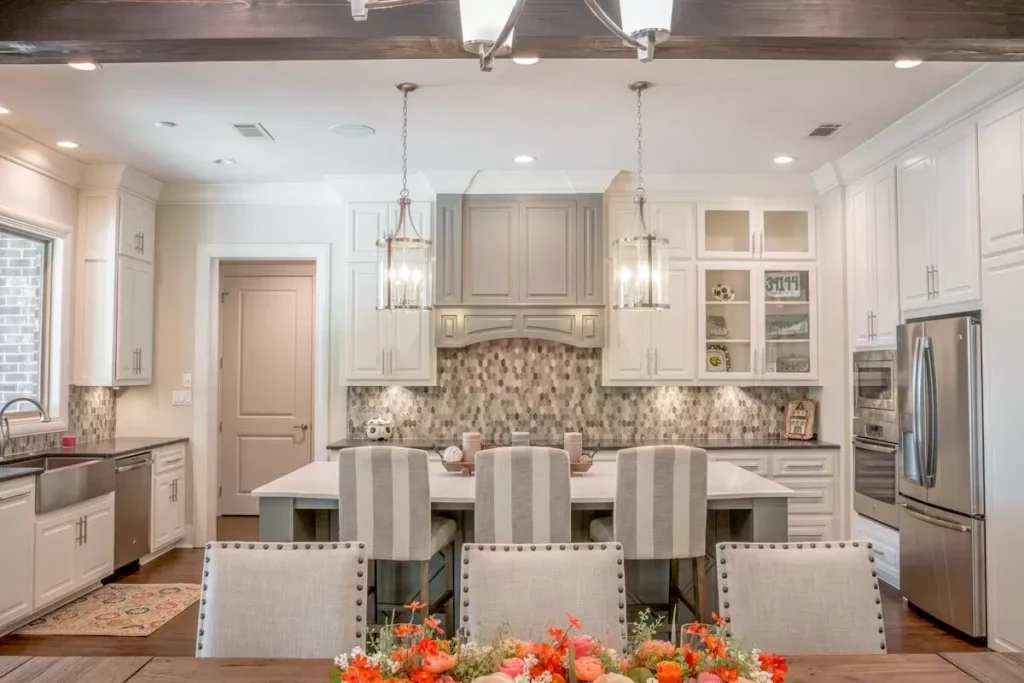
Here, cooking is not just an activity; it’s an experience, enhanced by the kitchen’s design that invites both creation and conversation.
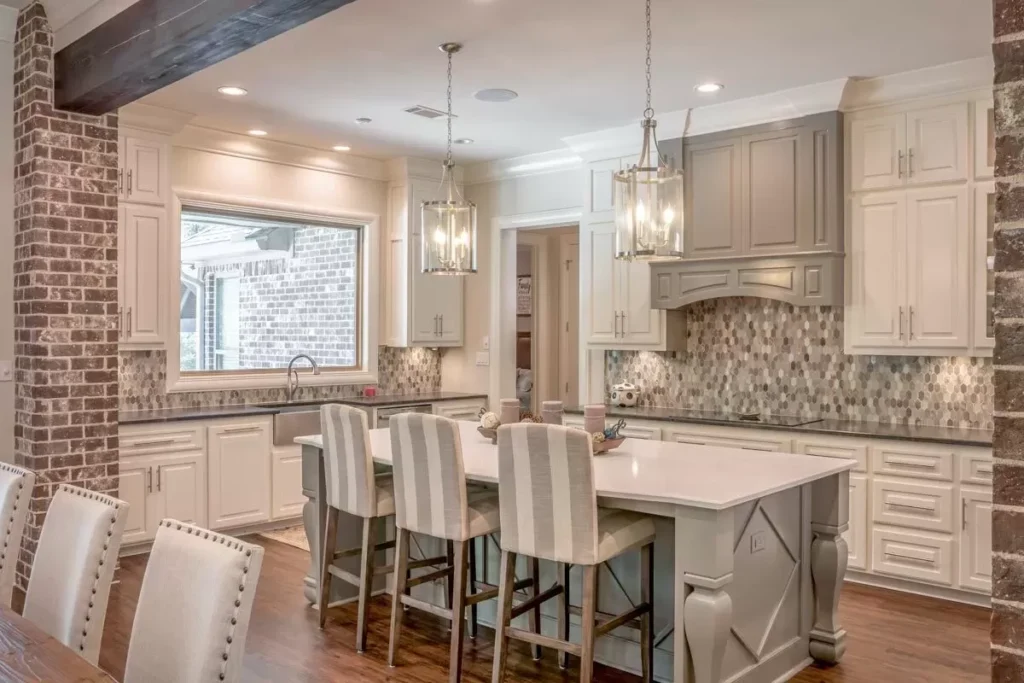
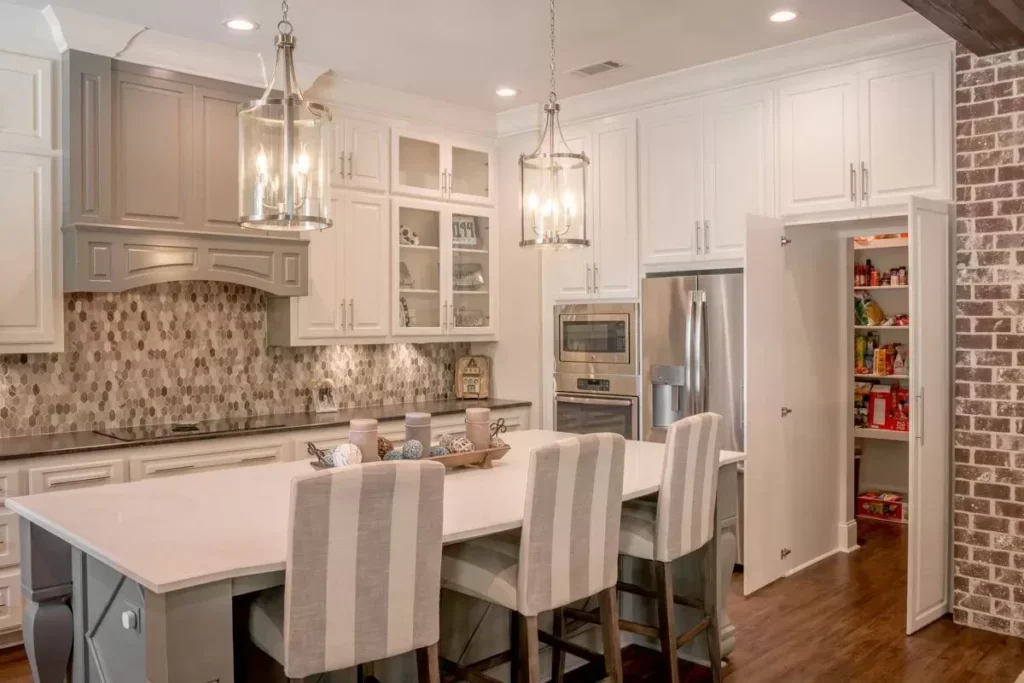
Dining Area
Move over to the formal dining space, embraced by those captivating brick accent walls and timbers. It’s not just a room; it’s a statement of sophistication and warmth, where every meal becomes a special occasion.
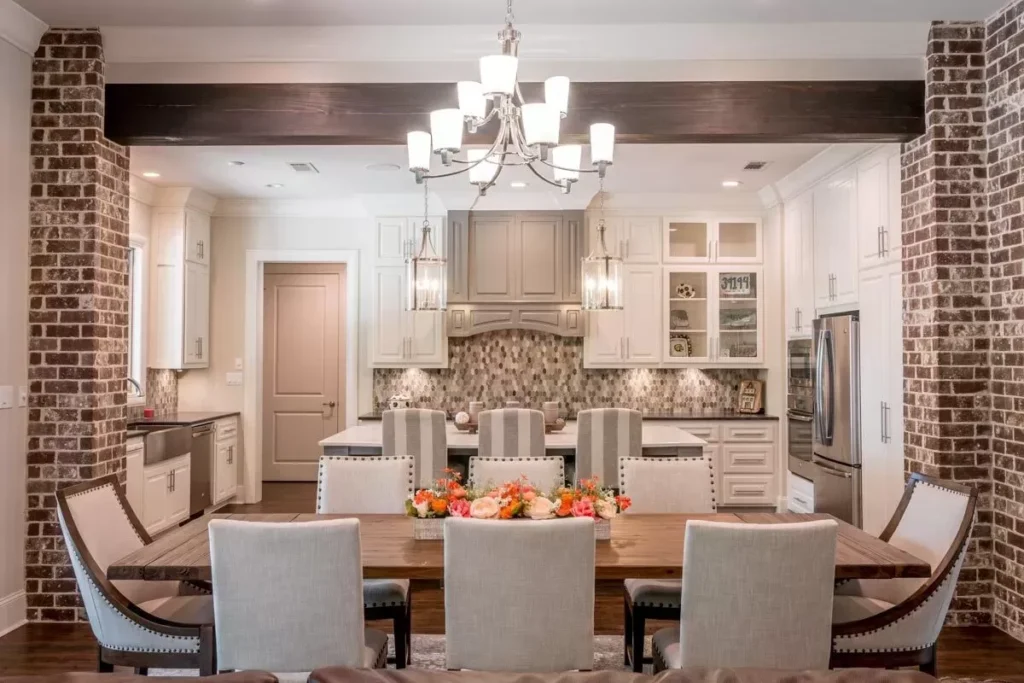
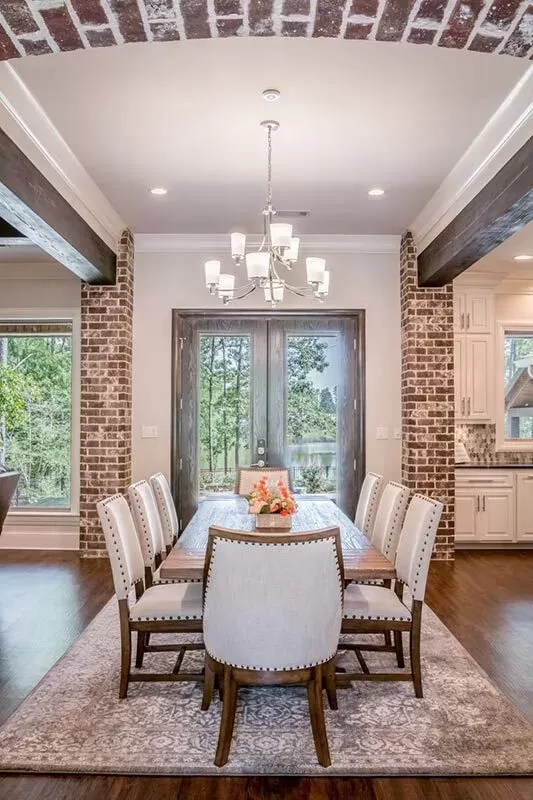
The dining area, positioned to charm, offers the perfect backdrop for intimate dinners and joyous gatherings, echoing the elegance that defines every corner of this home.
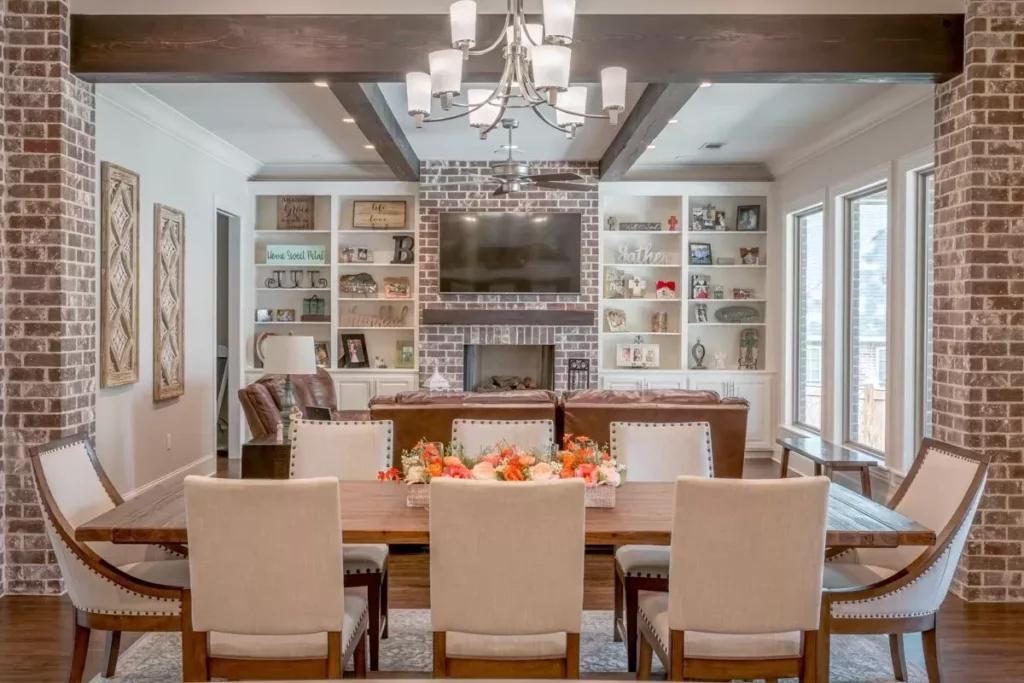
Master Bedroom
The luxury master suite is a sanctuary of comfort and style. Here, winding down at the end of the day or starting a new one becomes a cherished ritual.

It boasts dual vanities, an enormous closet with a built-in dresser, and a walk-in shower featuring dual shower heads.
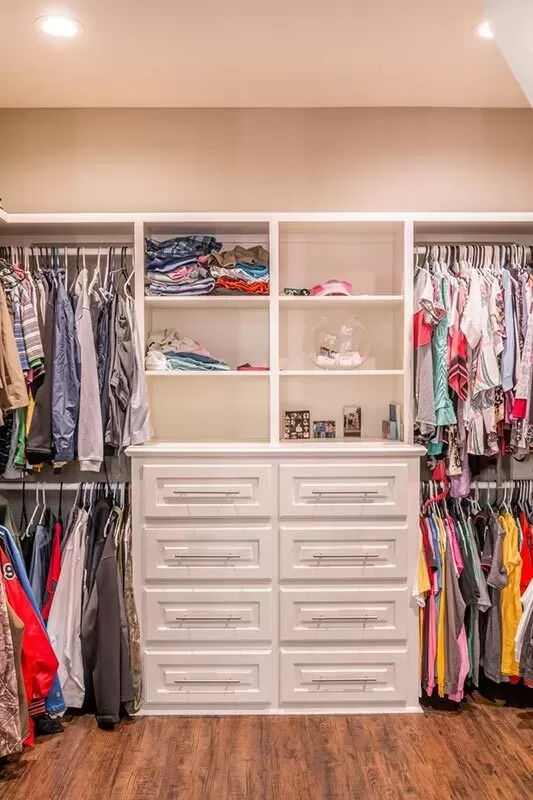
This isn’t merely a bedroom; it’s a retreat designed for relaxation and rejuvenation, offering privacy and luxury in equal measure.
Master Bathroom
A continuation of the master suite, the master bathroom encases luxury in every detail. The dual vanities afford personal space, while the opulent walk-in shower invites unwinding under its dual shower heads.
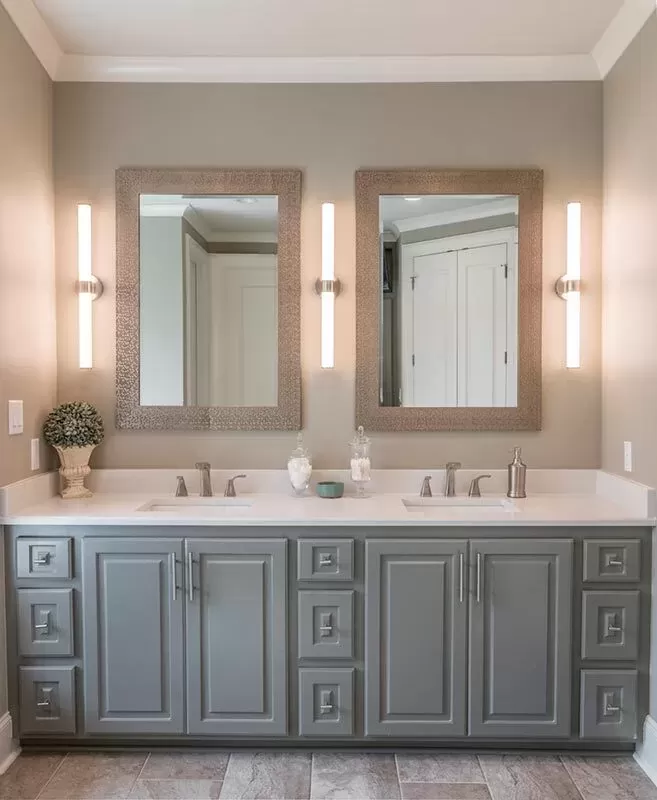
It’s a space where functionality meets luxury, providing a tranquil spot for pampering and preparation, all wrapped in a design that soothes the senses.

Additional Rooms
The other two bedrooms present generous spaces, sharing a large common bathroom with dual sinks — perfect for family or guests. Each room is a canvas, ready to reflect personal tastes and needs, ensuring comfort and privacy for everyone.
The house also boasts several storage options, keeping clutter at bay and harmony in every room.

Bonus Room
Finally, the flexible bonus room above the garage is a treasure trove of possibilities.
Whether you envision a fourth bedroom, a family entertainment space, or a quiet home office, this room adapts to your dreams. It’s the final note in a symphony of spaces that collectively make this house not just a place to live, but a place to thrive.
Envisioning life in this French Country house plan isn’t just easy; it’s inevitable. With every room designed to inspire and comfort, this home stands ready to host life’s moments, big and small, against a backdrop of undeniable elegance and warmth.

