Gabled Entry Mountain Modern House Plan (Floor Plan)
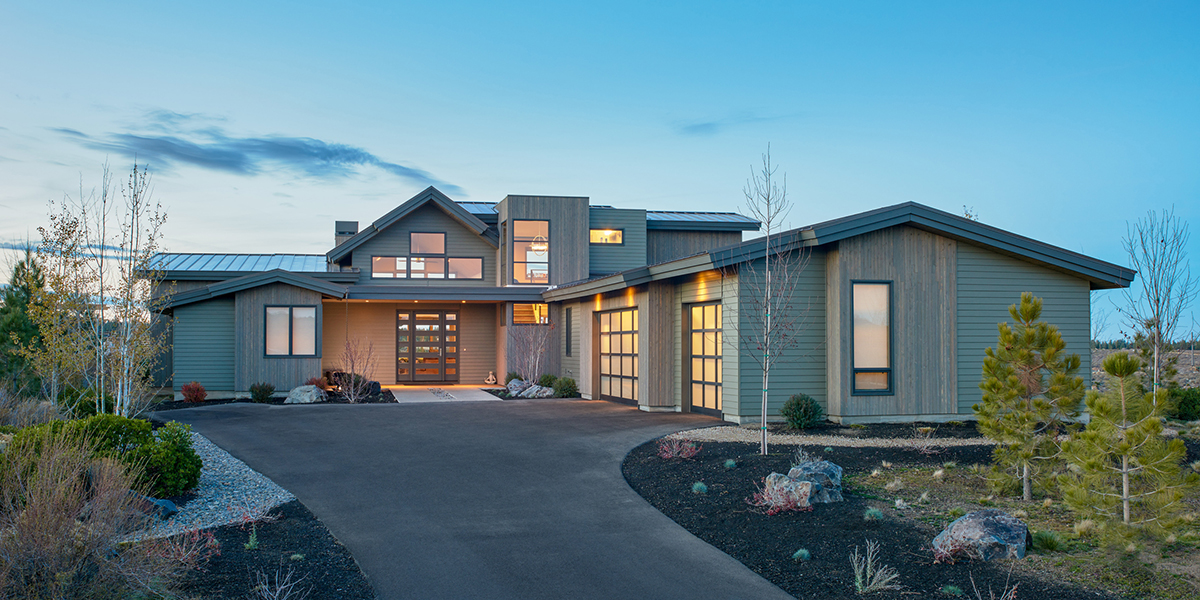
Hey there! Let’s take a walk through this fantastic modern house, which is super inviting right from the moment you see the gable over the entry.
Trust me, it gives the place a unique charm.
This layout isn’t just about looks. It’s designed to make you feel comfortable and connected with everyone inside.
Specifications:
- 3,275 Heated S.F.
- 4 Beds
- 3.5 Baths
- 2 Stories
- 3 Cars
The Floor Plans:
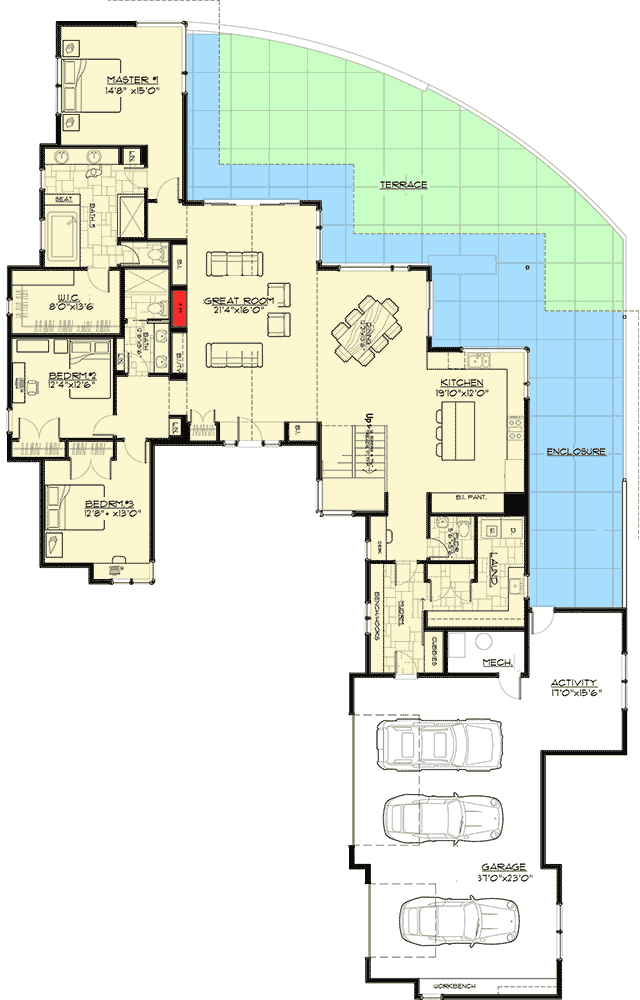
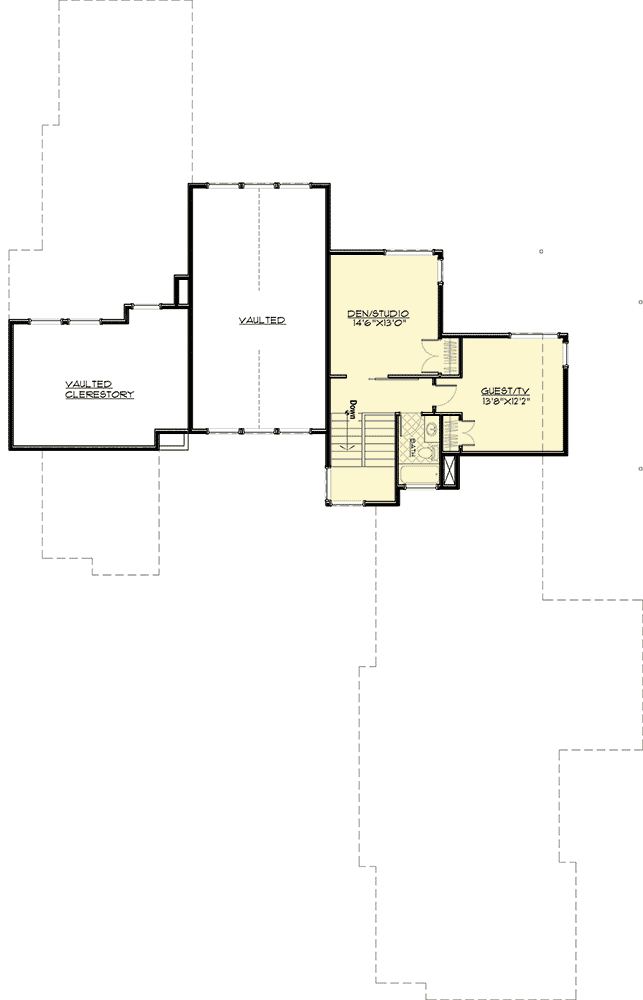
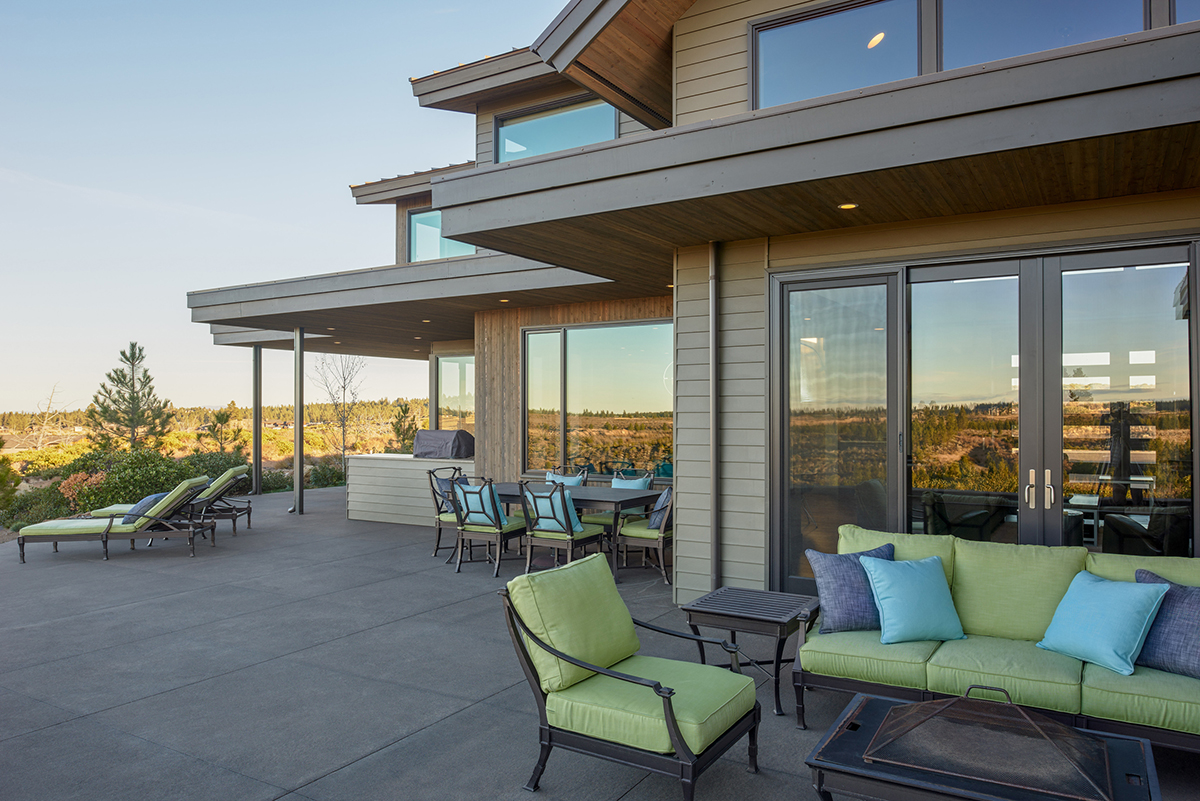
Entry Foyer
When you step inside the entry foyer, it immediately opens up to the great room. I love how spacious it feels, especially with the vaulted ceiling.

It makes everything seem big and airy. Imagine sliding the glass doors open during the day to let sunlight stream in.
It’s perfect for inviting light and leading you out to the terrace in the back. Have you ever wanted a quick escape to the backyard?
Well, this is your spot!
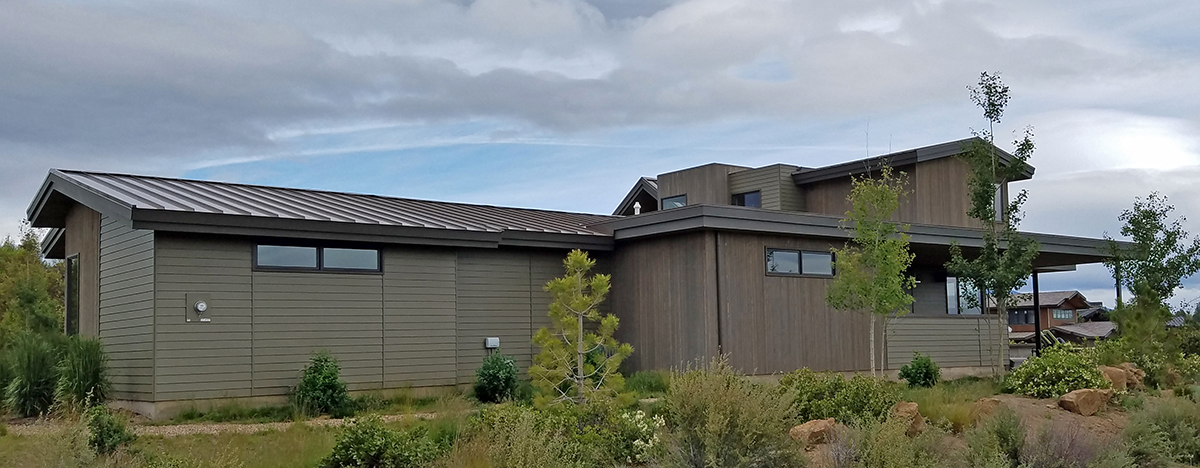
Great Room
The great room is like the heart of the house. It connects to everything.
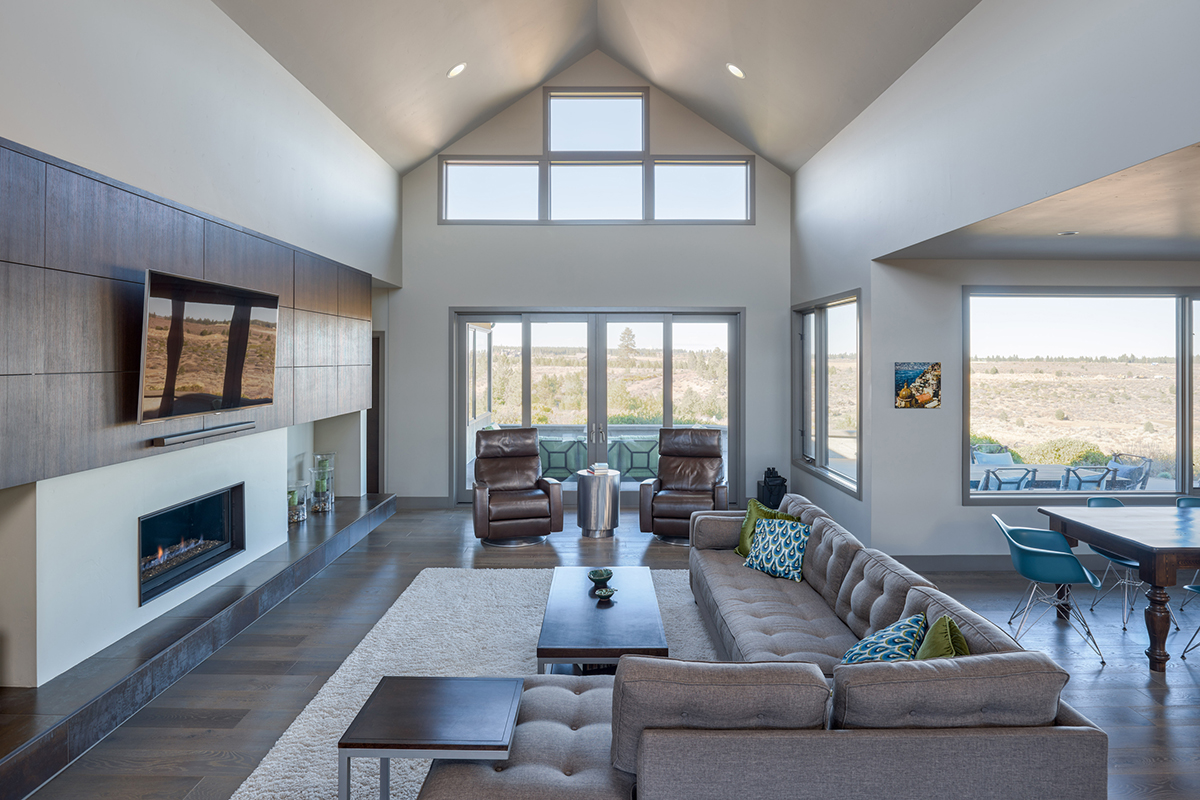
Whether you’re chatting with family or just chilling on the couch, this room is designed for socializing. The openness means you can see the dining room and kitchen from here, so you’re always part of the action.
I think connecting spaces like this keeps everyone linked, which is great, especially during events or family hangouts.
Dining Room
Moving on, the dining room is off to one side.
It’s such a cozy spot for meals. Have you ever noticed how dining spaces pull everyone together?
This one definitely does, with enough room for a big table where you can enjoy meals with your family or friends.
I imagine it being a lively spot, especially during holiday dinners. You could even add some plants or artwork to make it even more inviting.
Kitchen
Now, let’s peek into the kitchen.
It’s spacious and practical, which I believe is perfect for whipping up your favorite meals. The layout allows you to move around easily.
There’s enough room for all those kitchen gadgets. Plus, there’s a pantry to store your snacks and ingredients.
Do you think you’d enjoy having your morning coffee here while looking out onto the terrace?
I would!
Terrace
Speaking of the terrace, let’s step out there.
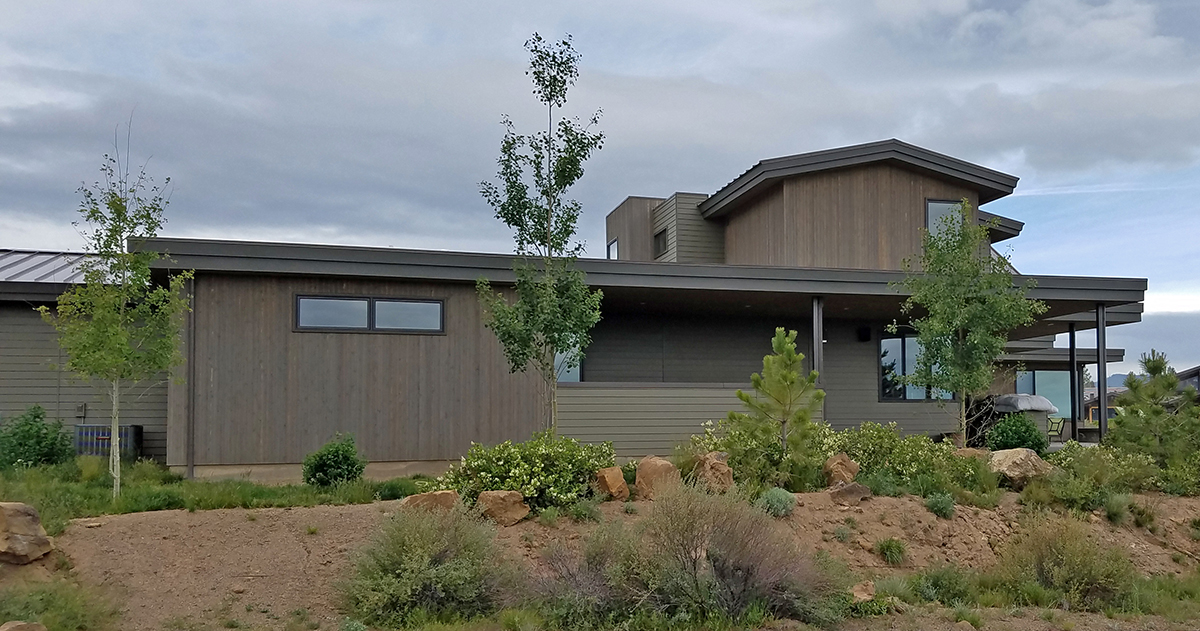
This outdoor space is perfect for summer days. I imagine having a barbecue or just lounging with a book under the sun.
The terrace’s design is excellent for those who love outdoor living, giving you that extra space to extend your indoor experience outside.
Master Suite
Back inside, let’s head over to the master suite.
It’s quite private, set off by itself, so you get that peaceful retreat vibe. The large space means you can have comfy seating or maybe a reading nook.
Wouldn’t that be nice after a long day? The ensuite bathroom is like your own little spa, complete with everything you need.
I think it’s a perfect escape.
Other Bedrooms
There are two more bedrooms on this main floor. These rooms are designed to be versatile.
Maybe you need a home office or a playroom? These rooms can quickly adapt to suit whatever you need.
I like how the plan considers different needs, giving you options to switch things up if you ever want to.
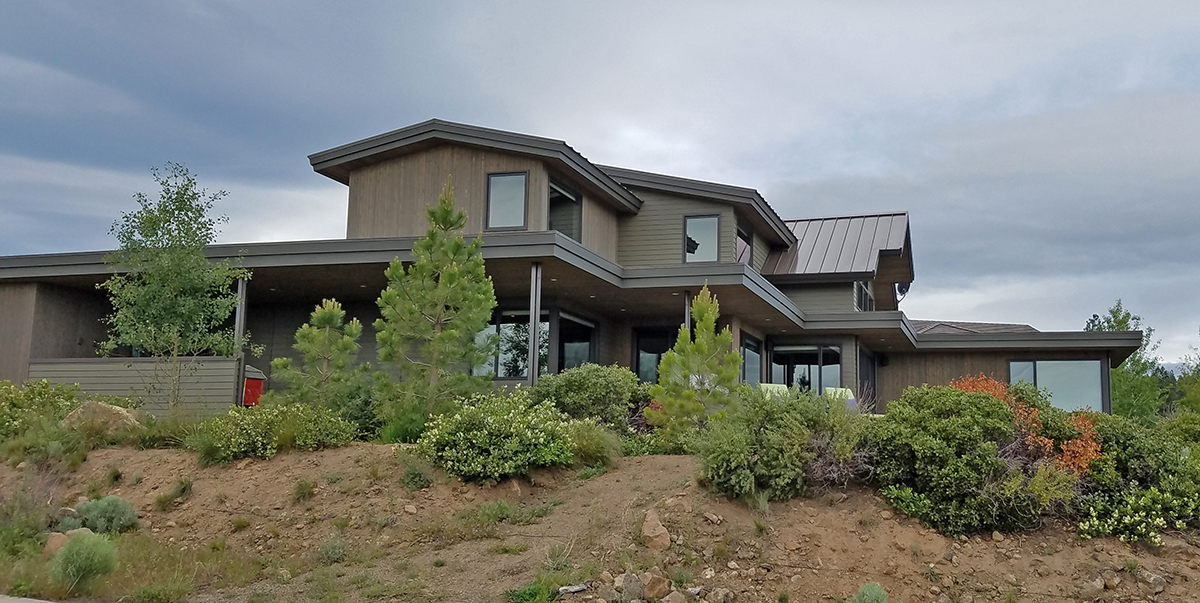
Garage and Activity Nook
Let’s not forget the garage. It’s roomy enough for about three cars, with space for a workbench.
If you have hobbies like woodworking or need to do some home repairs, this area could be your little workshop. Adjacent to the garage, there’s an activity room.
It’s a flexible space.
How would you use it? Maybe a home gym or a game room?
The idea is to fit it to your liking.
Upstairs Den/Studio
Heading upstairs, there’s an exciting section I want to show you.
There’s a den or studio up here. This space is great for creativity.
Whether it’s painting, writing, or even setting up a cozy reading corner, the natural light makes it an inspiring spot. What would you put here?
I feel like its versatility is one of its best features.
Guest Bedroom and Bathroom
Lastly, the second floor wraps up with an extra bedroom and bath. It’s perfect for guests or older kids who want a bit more independence.
I like how this separation gives everyone just the right amount of space without feeling too far apart.
Interested in a modified version of this plan? Click the link to below to get it and request modifications.
