Step into this exquisite French Country house plan, combining the easy grace of southern charm with timeless French elegance.

With 2,806 heated square feet sprawled across a single story, it offers a unique blend of stylish living spaces and functional design that could easily charm anyone into calling it home.
Specifications:
- 2,806 Heated s.f.
- 3-6 Beds
- 2.5 – 5.5 Baths
- 1 Stories
The Floor Plan:
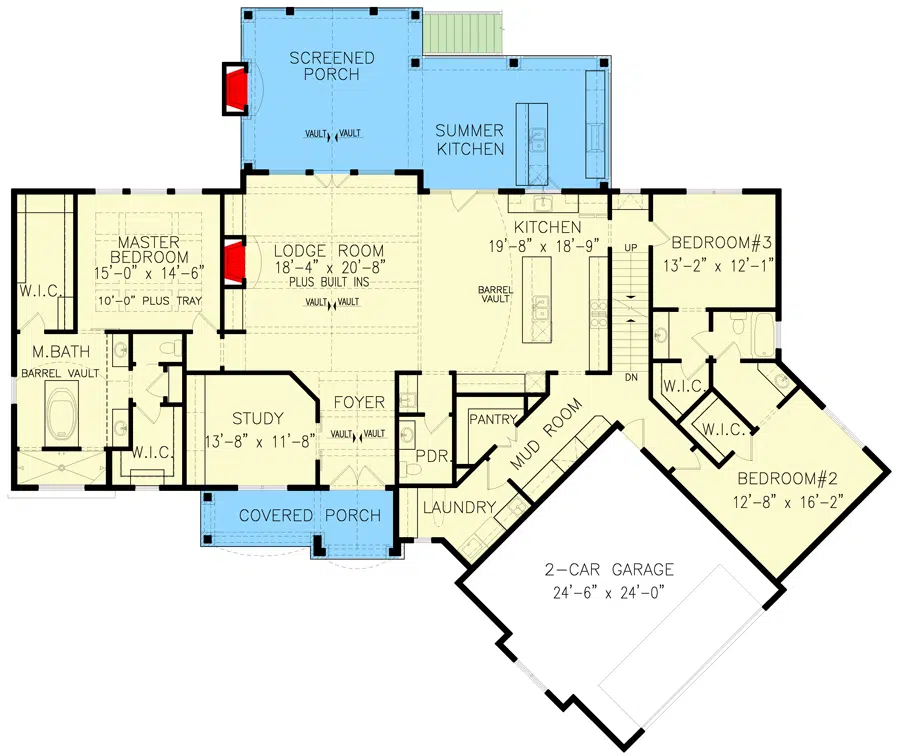
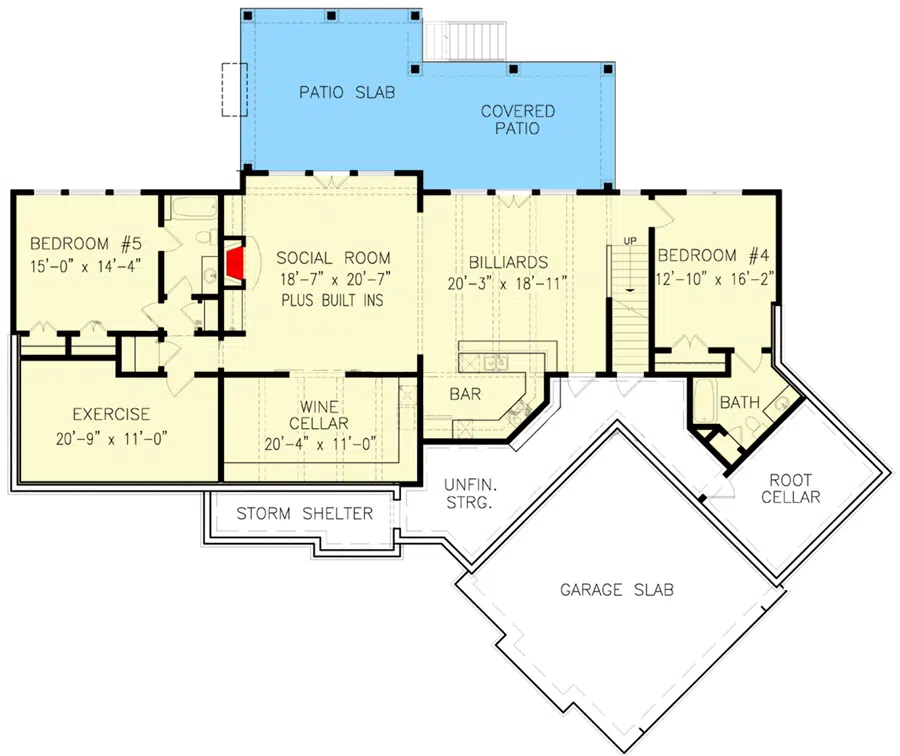
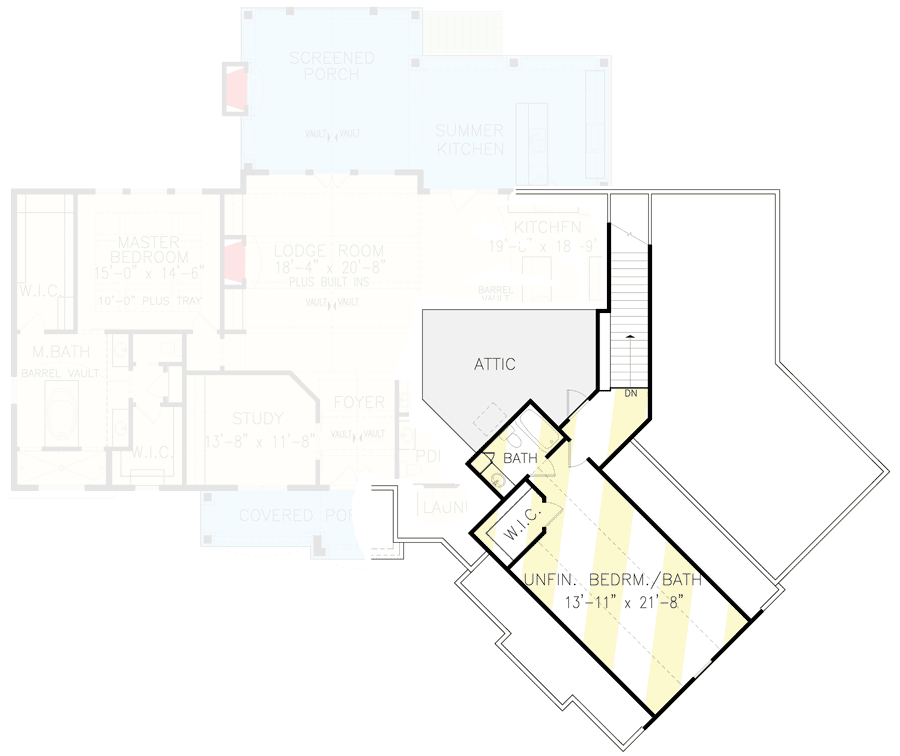
Front Porch
Imagine walking up to the most inviting front porch you’ve ever seen. With its arched, gabled entrance and the oversized door that whispers a warm welcome, you know you’re about to step into something special.
The exterior brick combined with shake siding accents wraps the house in a cloak of grandeur that’s hard to miss.
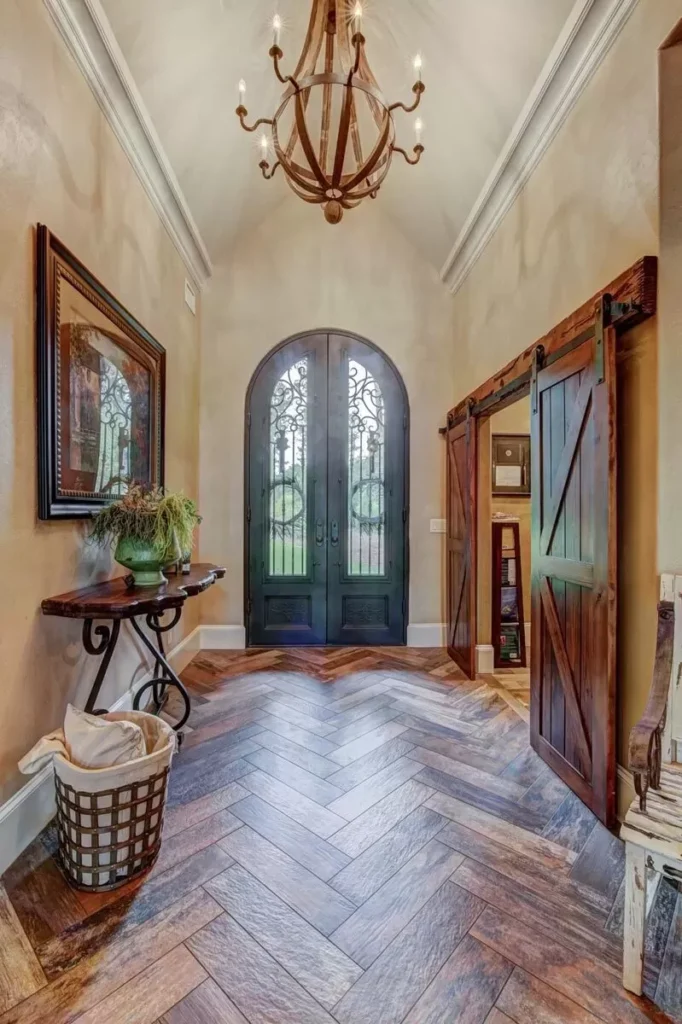
Foyer
As you step inside, the foyer greets you with open arms.
It’s not just any entrance; it’s the threshold to a world of elegance and comfort. To one side, a quiet study offers a peaceful retreat for your morning reads or a home office with a view of the neighborhood’s comings and goings.
Great Room
Then, there’s the great room.

It’s the heart of the home, where a charming fireplace takes center stage, promising cozy evenings. Built-ins surrounding this fireplace ensure your favorite memories and treasures are always part of your everyday. The space flows freely into the kitchen, keeping conversations alive and making memories without missing a beat.
Kitchen
In the kitchen, an oversized island stands ready for whatever meal you’re inspired to create.

Whether you’re whipping up a quick breakfast or hosting a grand dinner, this space is equipped to handle it all with grace. The openness invites everyone to pitch in or simply chat and munch on appetizers, making the kitchen a lively hub of activity.
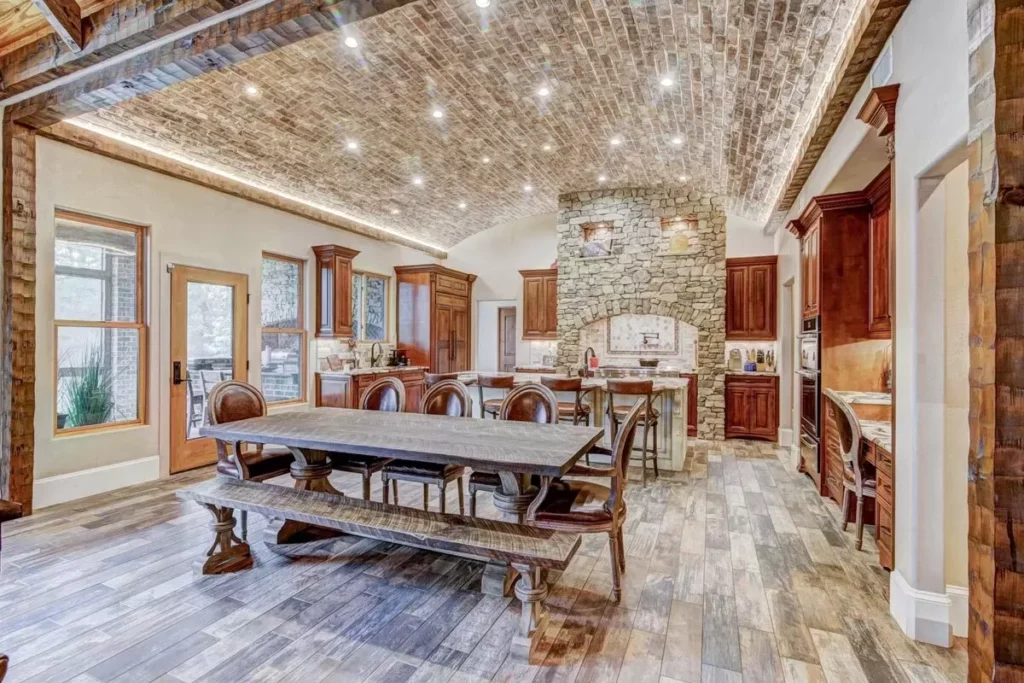
Screen Porch
Step out from the great room into the expansive screen porch and you’re in for a treat. Picture yourself lounging here, with the vaulted ceiling overhead and a warm fireplace crackling away.

An outdoor kitchen ensures that this becomes your favorite spot for entertaining, blending the comforts of indoor living with the beauty of the outdoors.
Master Bedroom
The master bedroom is your private escape. Located thoughtfully away from the home’s main flow, it promises solitude and luxury.
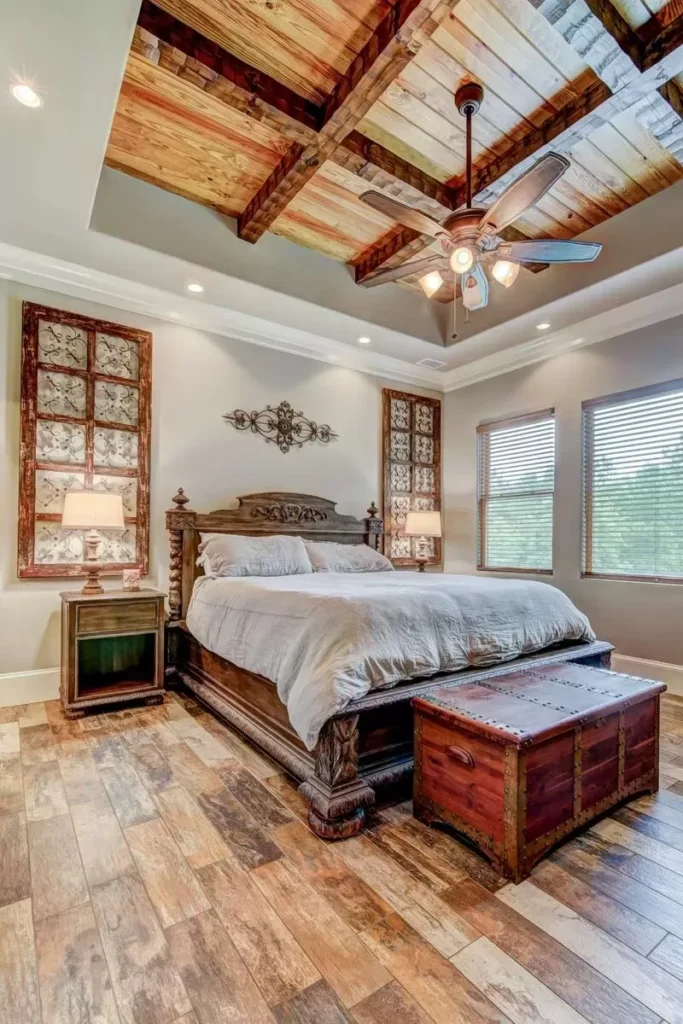
Imagine sinking into comfort with a 5-fixture bathroom waiting to pamper you and barrel-vaulted ceilings adding an air of grandeur. Dual, walk-in closets mean never having to compromise on wardrobe space.

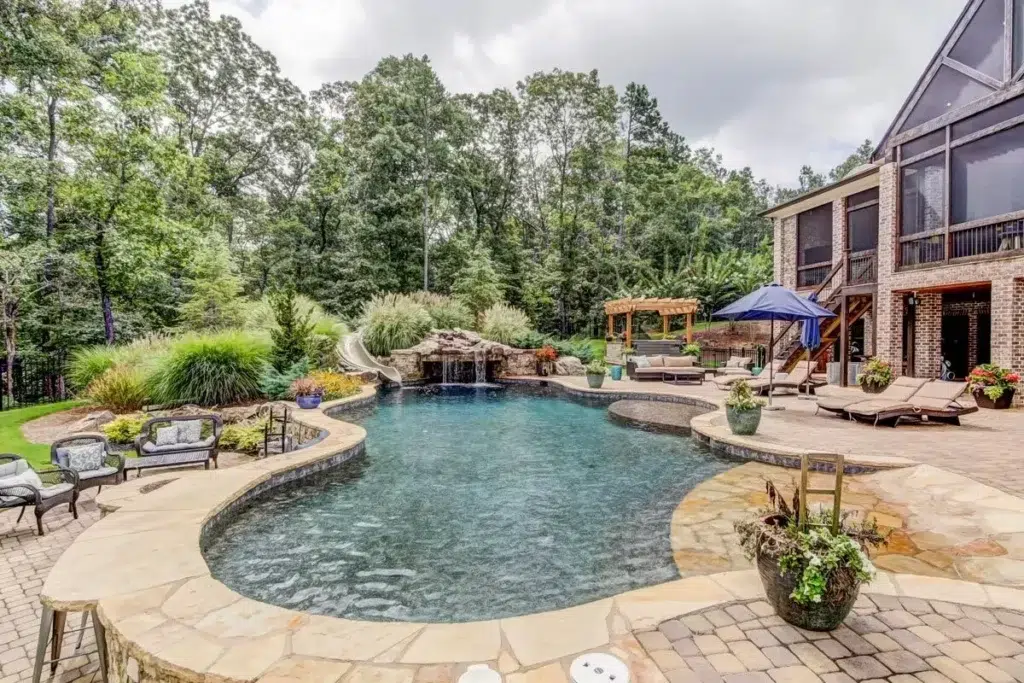
Additional Bedrooms
On the other side of the home, two additional bedrooms share a Jack-and-Jill bath, ensuring a sense of privacy and community simultaneously. These rooms offer flexibility and comfort for family members or guests, embodying the home’s generous spirit.
Mudroom and Pantry
Coming in from the 2-car garage, you’ll appreciate the convenience of a mudroom that catches all the clutter. Nearby, a walk-in pantry stands at the ready, making grocery hauls an organized breeze and ensuring your kitchen remains a place of creativity and cleanliness.
Laundry Room
Adjacent to the mudroom, the main-level laundry room means you can manage the household without having to stray too far from the day’s activities.
It’s a simple yet thoughtful addition that speaks to the home’s practical elegance.
Bonus Room
And then there’s the cherry on top – an optional bonus room above the garage. Whether you see it as a fourth bedroom, a hobby room, or an extra space for guests, it includes a full bath and walk-in closet, offering endless possibilities to adapt to your lifestyle needs.

From its southern charm and French country elegance to its thoughtful design and modern comforts, every corner of this house speaks of a life well lived and cherished. It’s more than just a property; it’s a place you’d be proud to call home.
