Grand 5-Bed Mountain Craftsman House Plan with Dual Masters and Bunk Room (Floor Plan)

This mountain home welcomes you before you even reach the front door. From the driveway, natural stone and timber beams set a warm tone, while wood siding and a metal roof bring together both craftsman tradition and modern luxury.
Right as you enter, you’re greeted by 4,466 square feet spread across two well-planned levels, with five bedrooms, multiple living spaces, and open indoor-outdoor flow.
Every space feels designed for comfort, connection, and easy living, whether you’re hosting a crowd or just enjoying the quiet of the woods.
Specifications:
- 4,466 Heated S.F.
- 5 Beds
- 5.5 Baths
- 2 Stories
- 3 Cars
The Floor Plans:
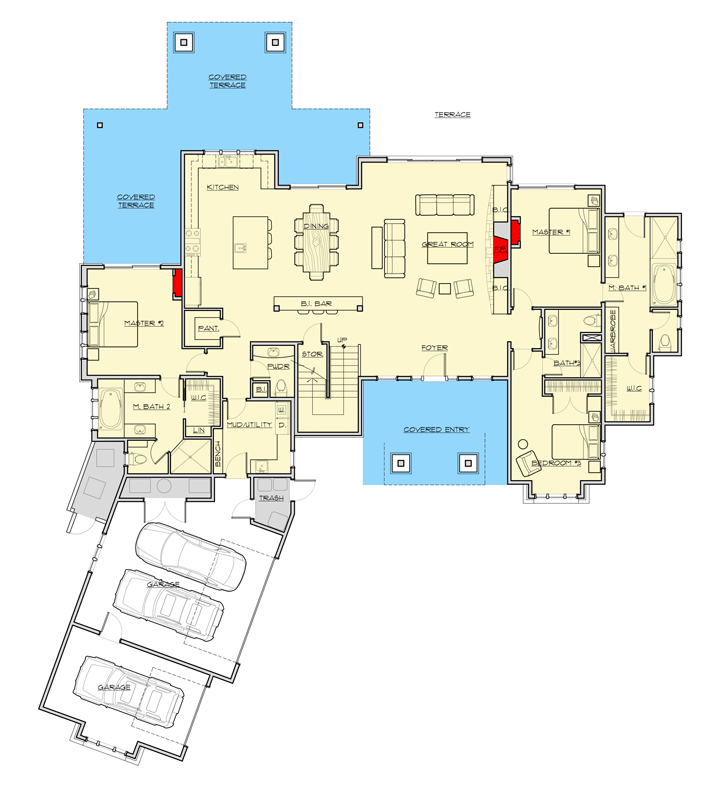
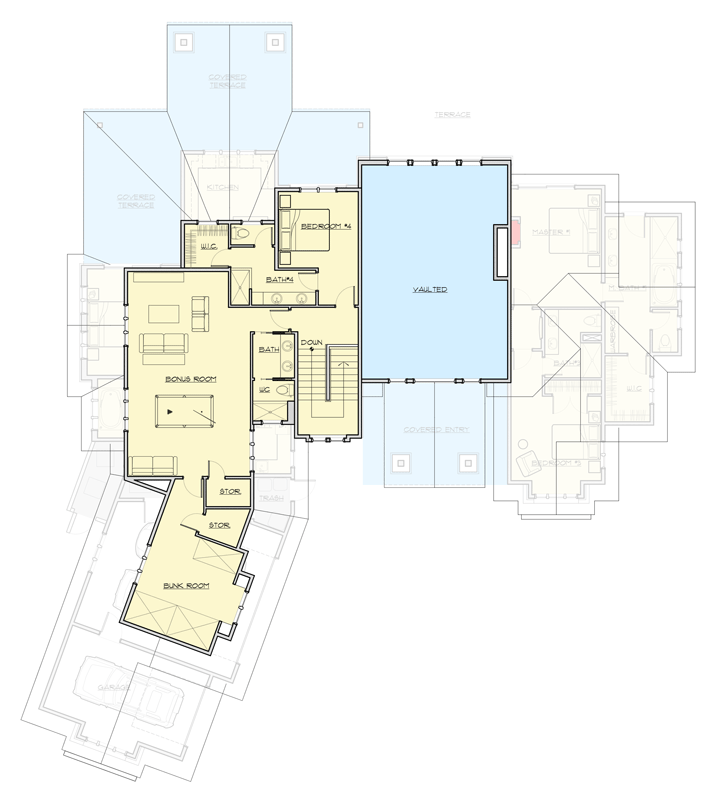
Covered Entry
As you approach from the wide driveway, you pass under the deep covered entry. This spot makes it easy to shake off rain or snow before heading in.
The timber posts and soft lighting set up a cozy feeling, and the glass front door gives you a peek at the open spaces inside.

Foyer
Once inside, the foyer welcomes you with views straight through to the great room’s vaulted windows.
There’s plenty of room for a console table and coat hooks. To the right, a wide hallway leads to the bedrooms, and straight ahead, the home opens up, drawing you further in.

Great Room
Moving forward, you arrive in the main living area: the great room. The space feels expansive, thanks to the vaulted ceiling with exposed beams and a wall of windows looking out to the trees.
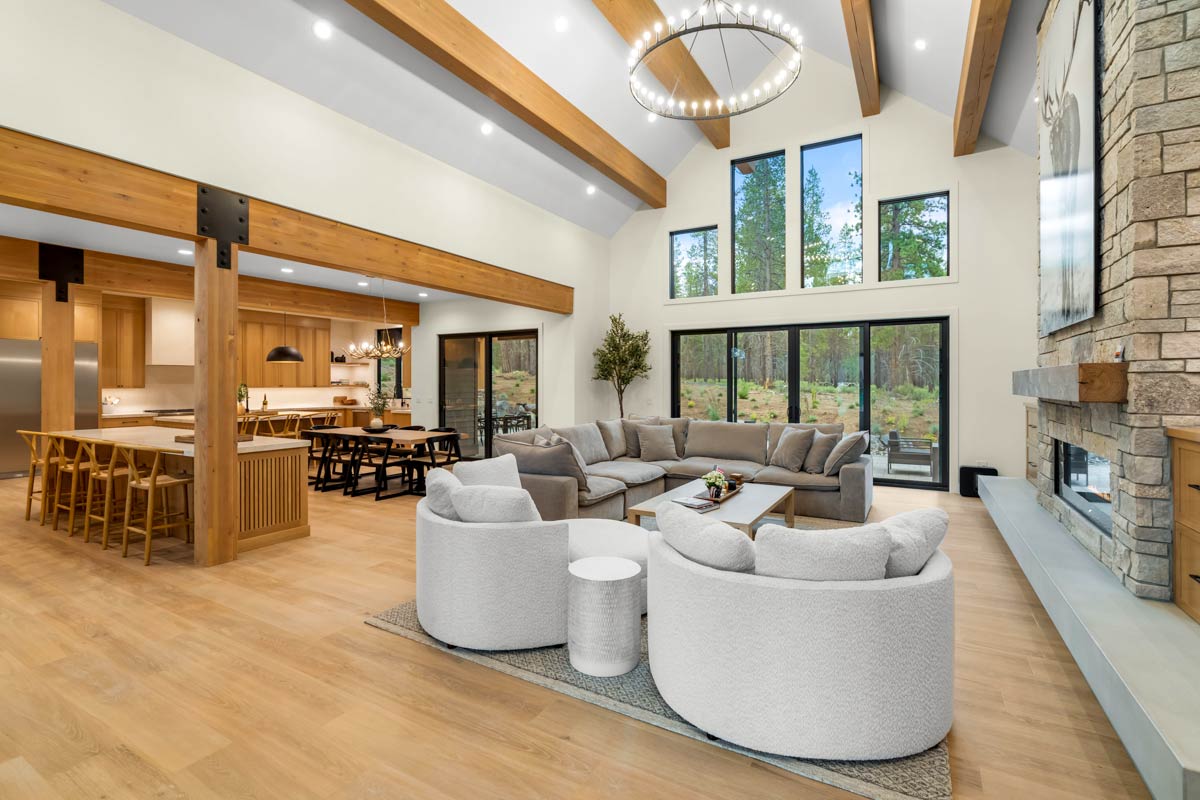
Light oak floors run throughout. The stone fireplace makes a bold statement, perfect for cozy winter nights or summer evenings with friends.

The comfortable seating is arranged for conversation, making it easy to picture everything from game nights to lazy Sundays.

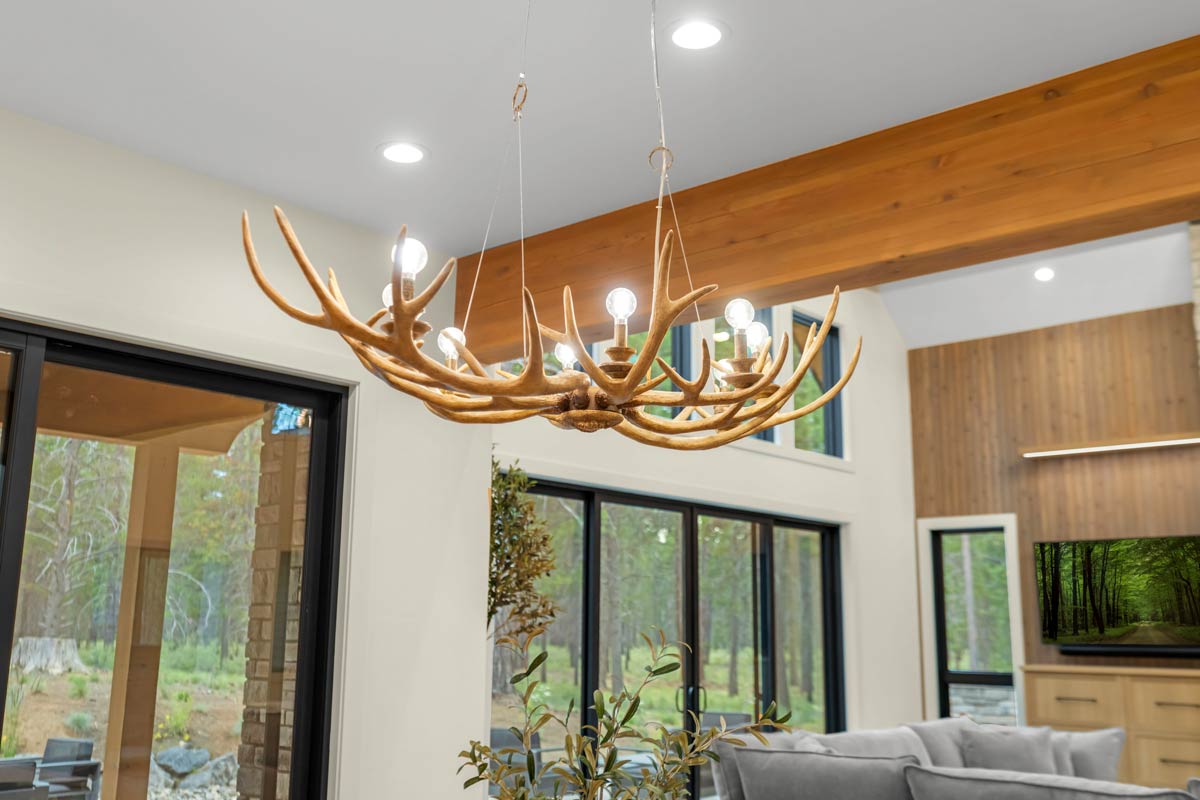
Sliding doors open up to the terrace and create a smooth transition between inside and out.


Built-In Bar
Just off the great room, the built-in bar adds a fun and practical spot for entertaining.
I can picture this area stocked with glassware and your favorite drinks, making it perfect for happy hour or family celebrations.
I think the bar is a great feature if you love to host, but it still fits in well for everyday use.

Dining Area
The dining area flows off the great room and is centered around a long natural wood table under a sculptural chandelier.

Large sliding doors to the terrace bring in tons of daylight and make it simple to host meals inside or out.
The open connection to the kitchen and living spaces means you’re always part of the action, even during busy dinners.
Kitchen
Just steps away is the kitchen, designed for both serious cooks and casual get-togethers. The U-shaped layout gives you space to move, with a large island in the center for prep, snacks, or school projects.
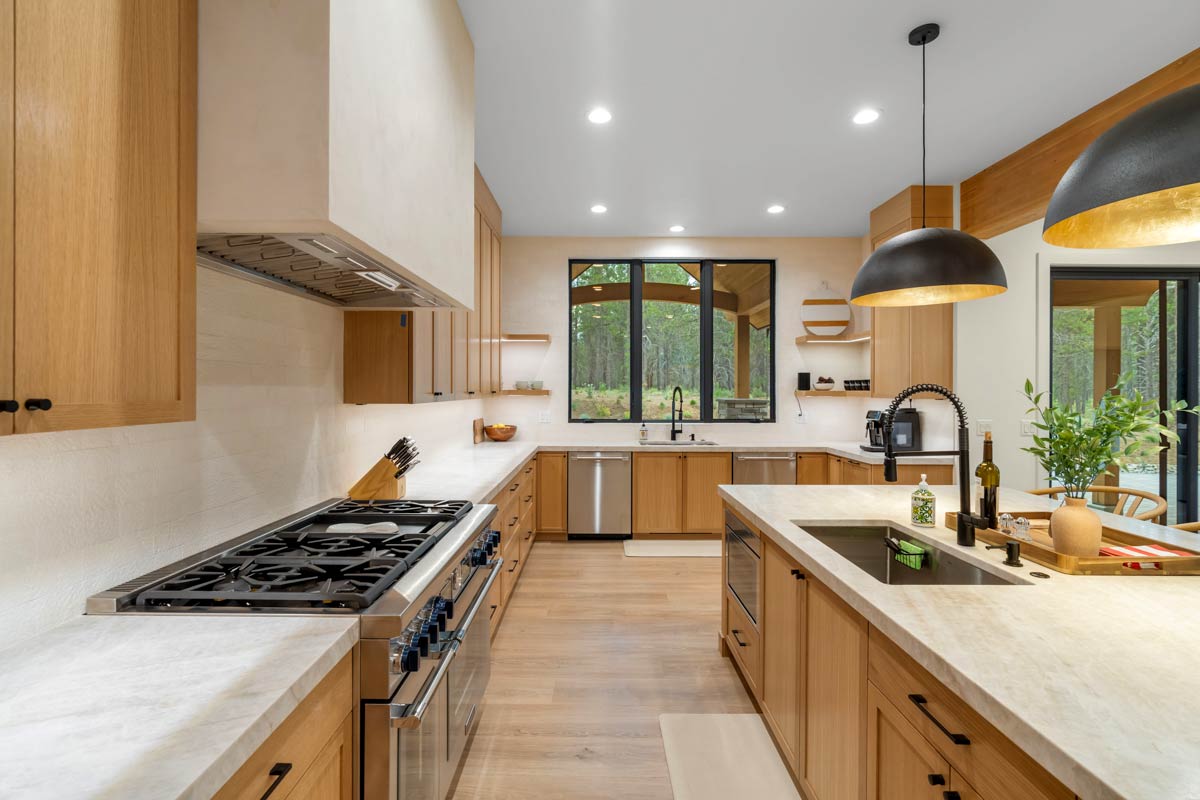
Wood cabinetry and stone countertops pair with matte black fixtures and oversized pendant lights, creating a space that feels both cozy and modern.


A big picture window above the sink lets you watch backyard fun or enjoy the sunrise with your morning coffee.

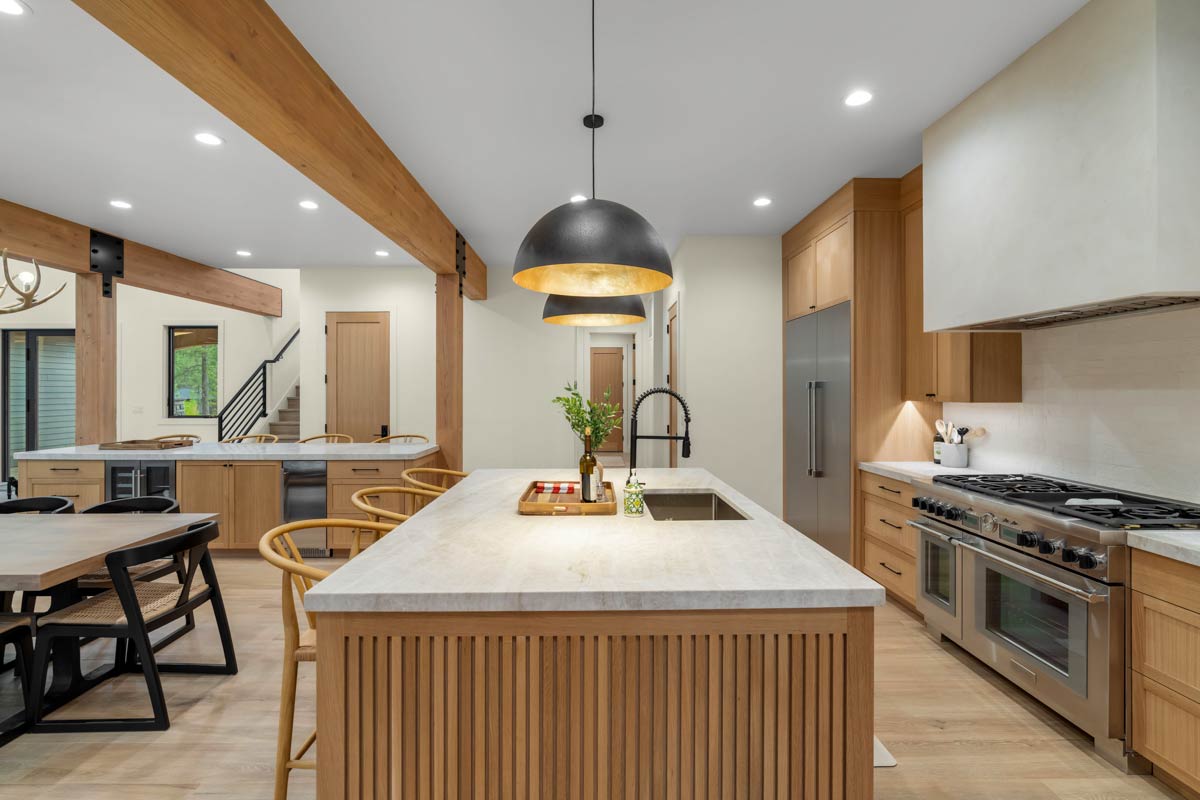

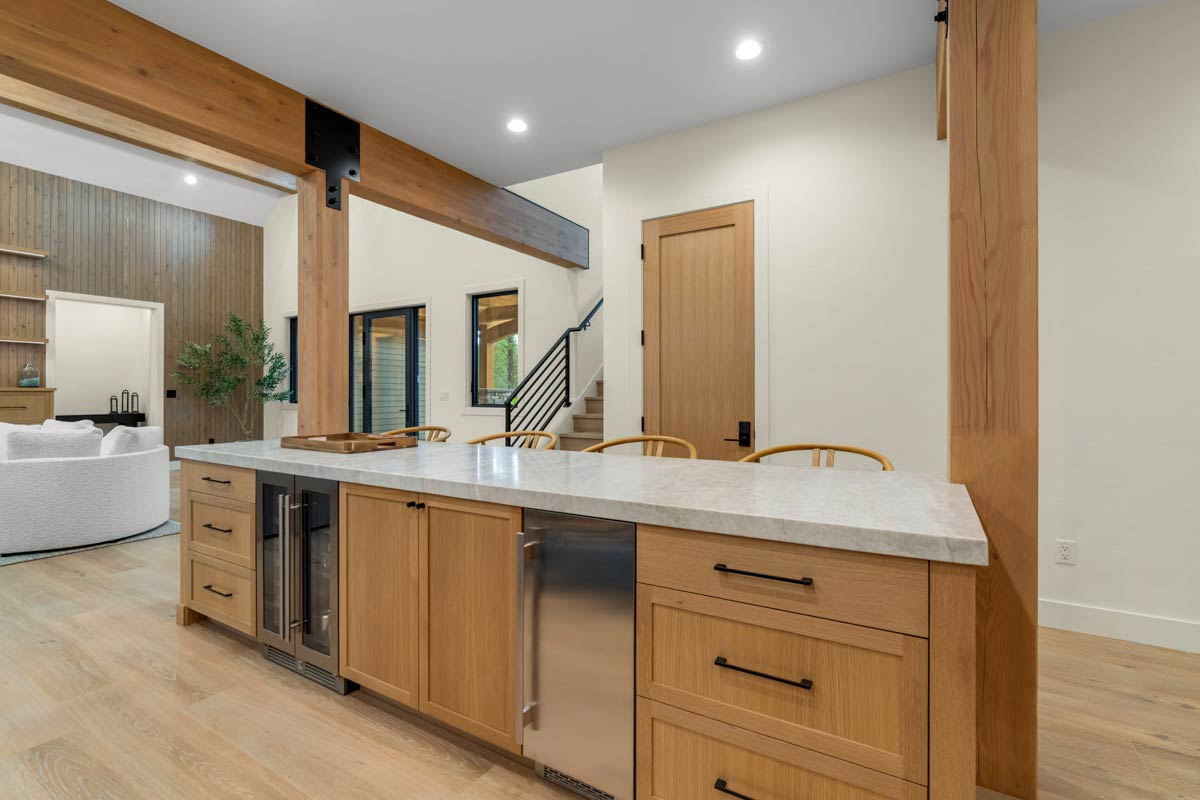

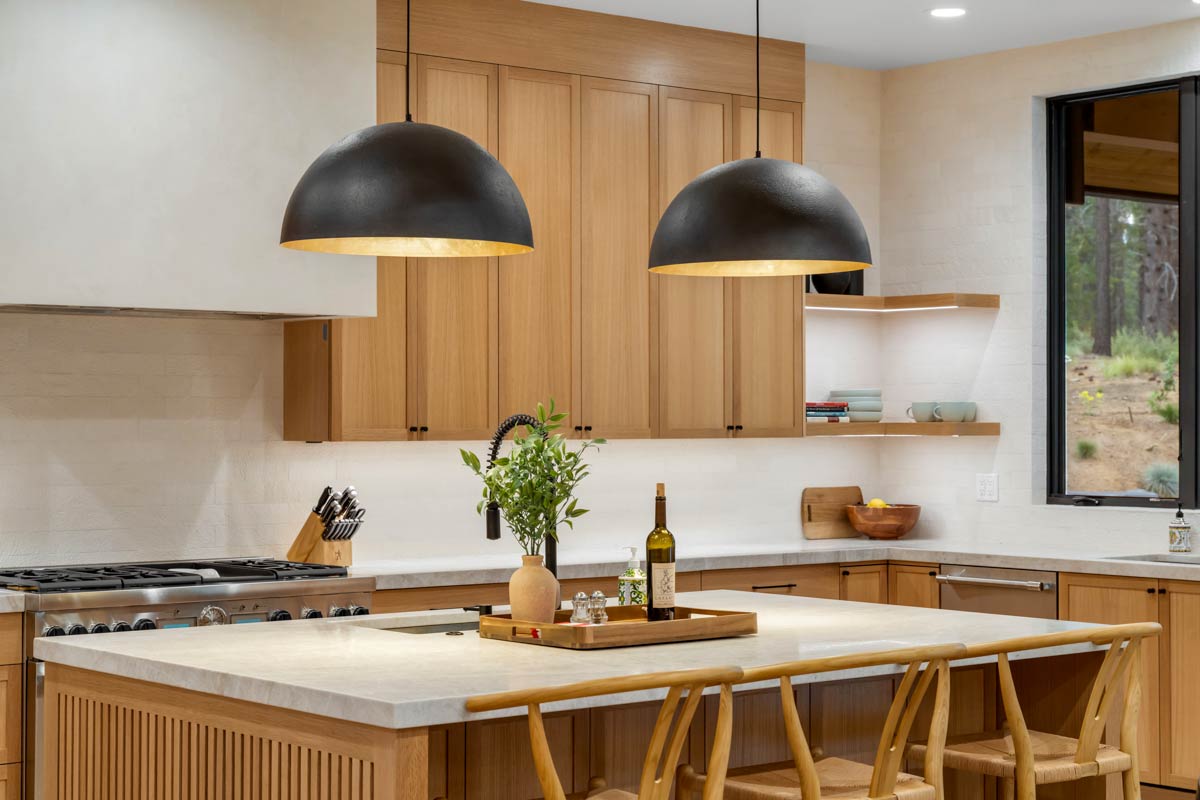
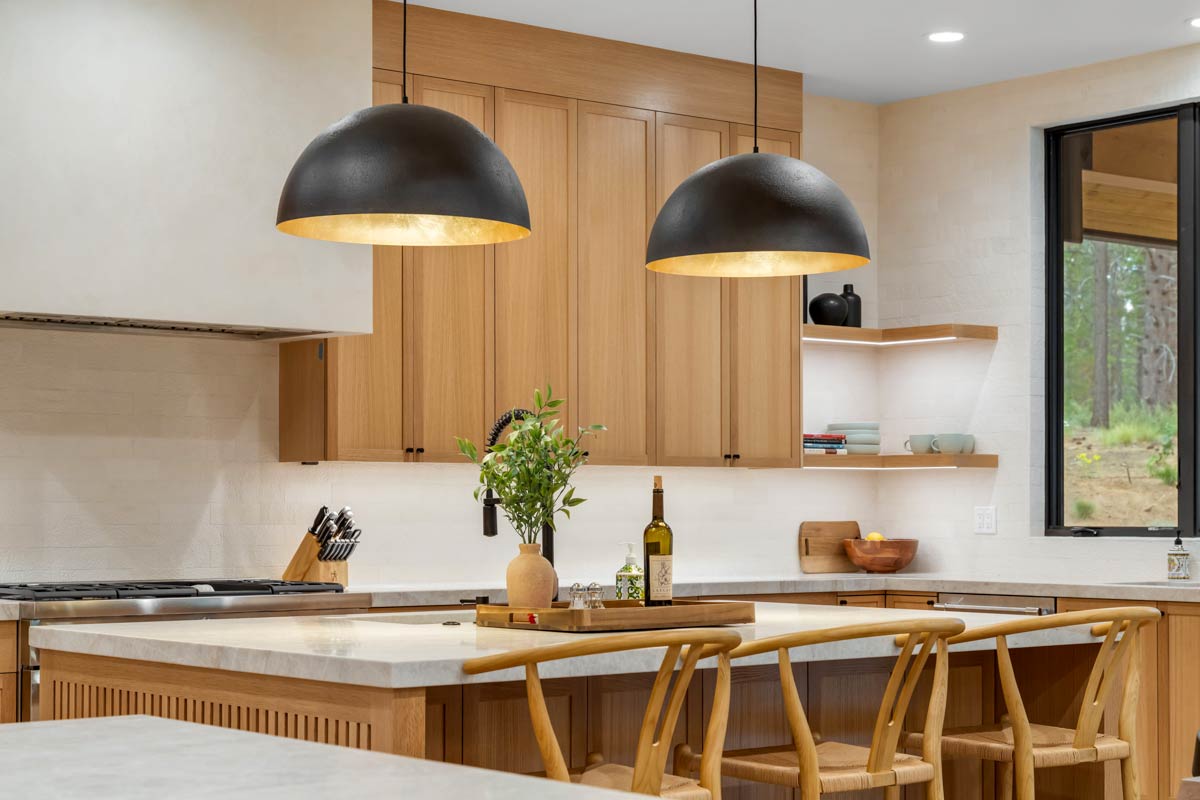
Pantry
Right next to the kitchen is a walk-in pantry. There’s room for small appliances, staples, and even big grocery hauls.
I’ve noticed that having the pantry so close by really helps keep the kitchen clutter-free and everything within easy reach.

Covered Terrace
Through the kitchen, you step onto the covered terrace. This outdoor space is perfect for summer evenings or crisp fall mornings.
Stone paving, a sleek fire pit, and timber beams make it feel like an extension of the indoor living areas.
There’s space for both a dining set and lounge seating, so you can host friends, enjoy a quiet dinner, or just relax after a long day.

Master Suite (Main Level)
Located off the kitchen and terrace side of the house, the first master suite is a true retreat.
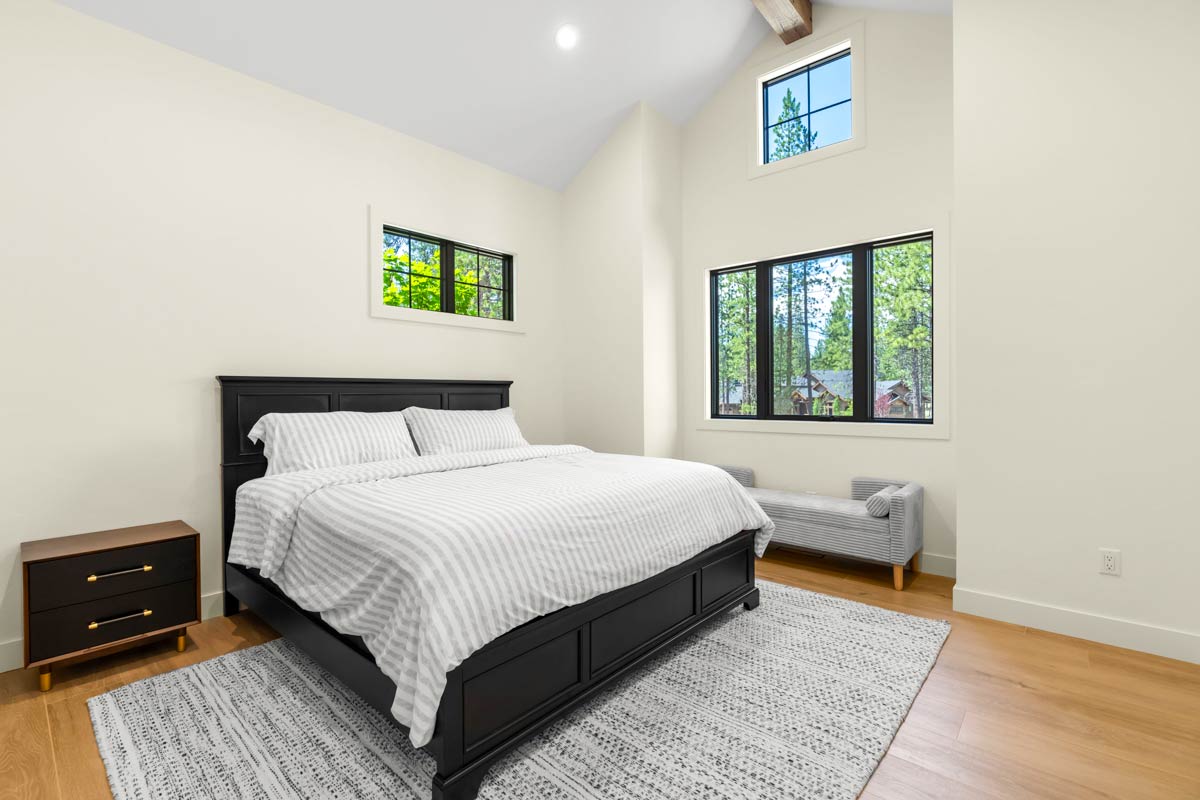
Large windows fill the space with light, and a sliding glass door lets you walk right out to the terrace for morning coffee.
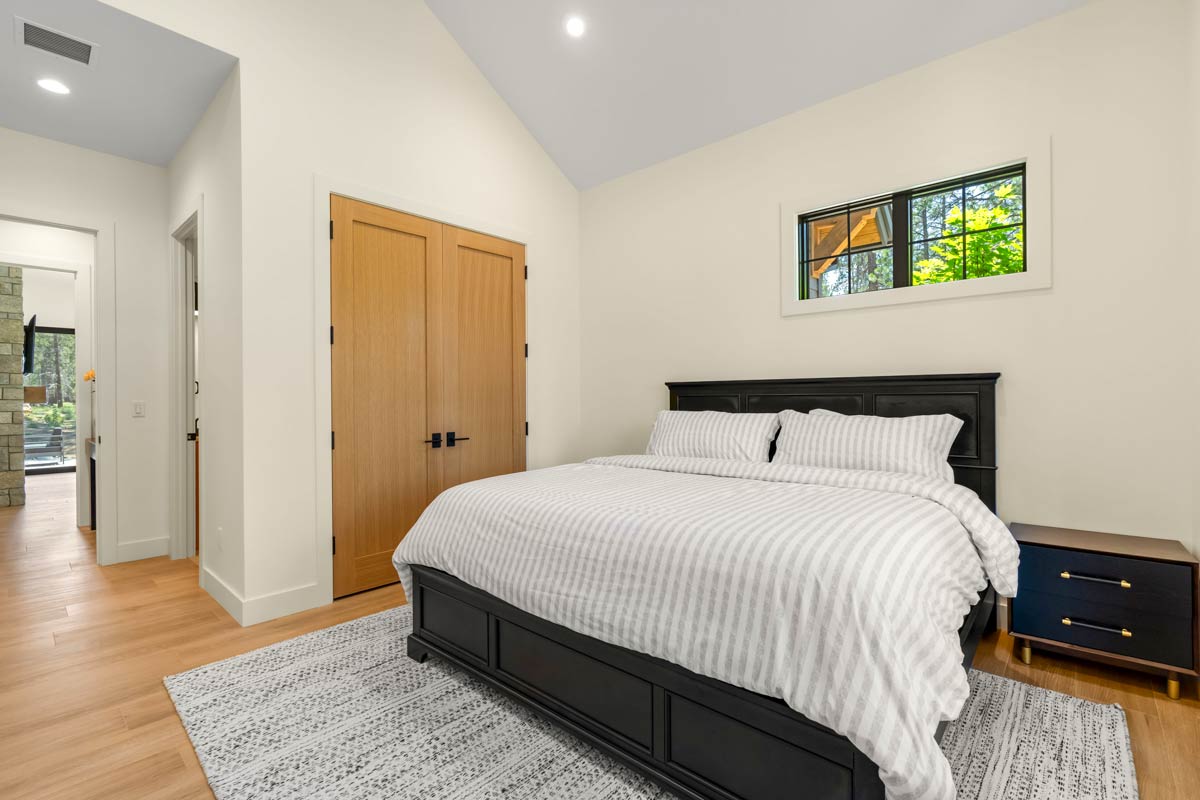
The stone fireplace and wood beams add mountain-lodge warmth. There’s plenty of room for a king bed plus a reading nook or workout area.

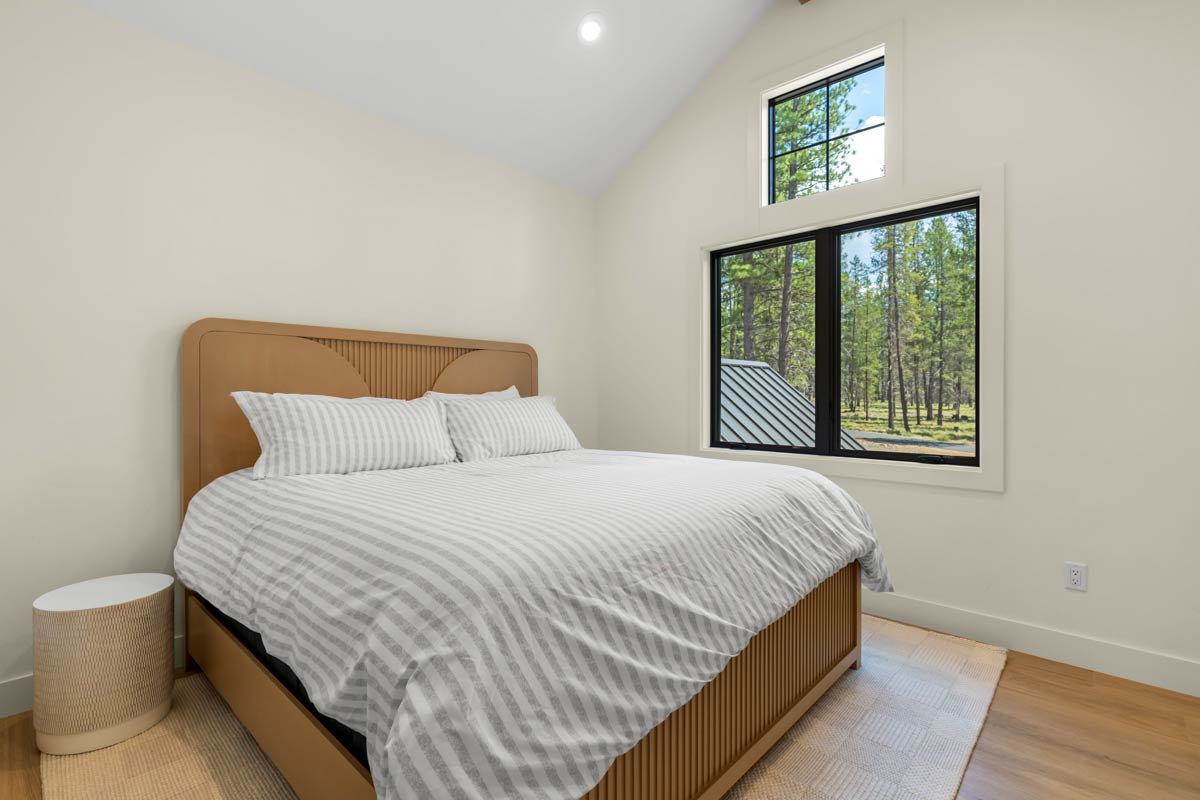
I think the direct outdoor access here really sets this suite apart, especially if you love starting and ending your days surrounded by nature.









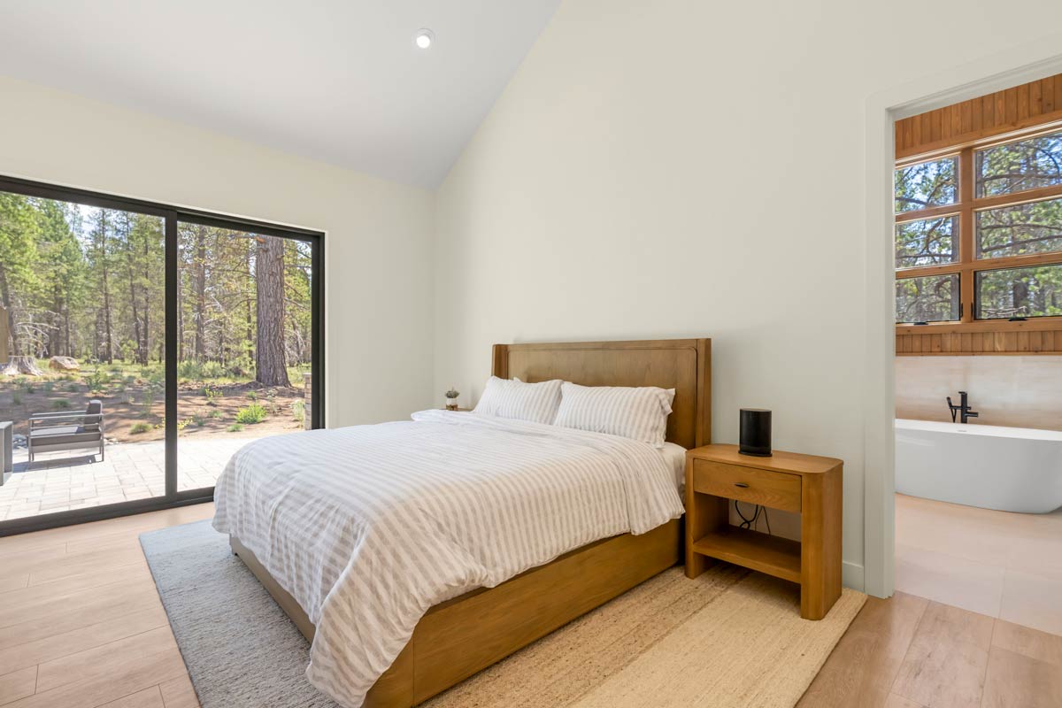
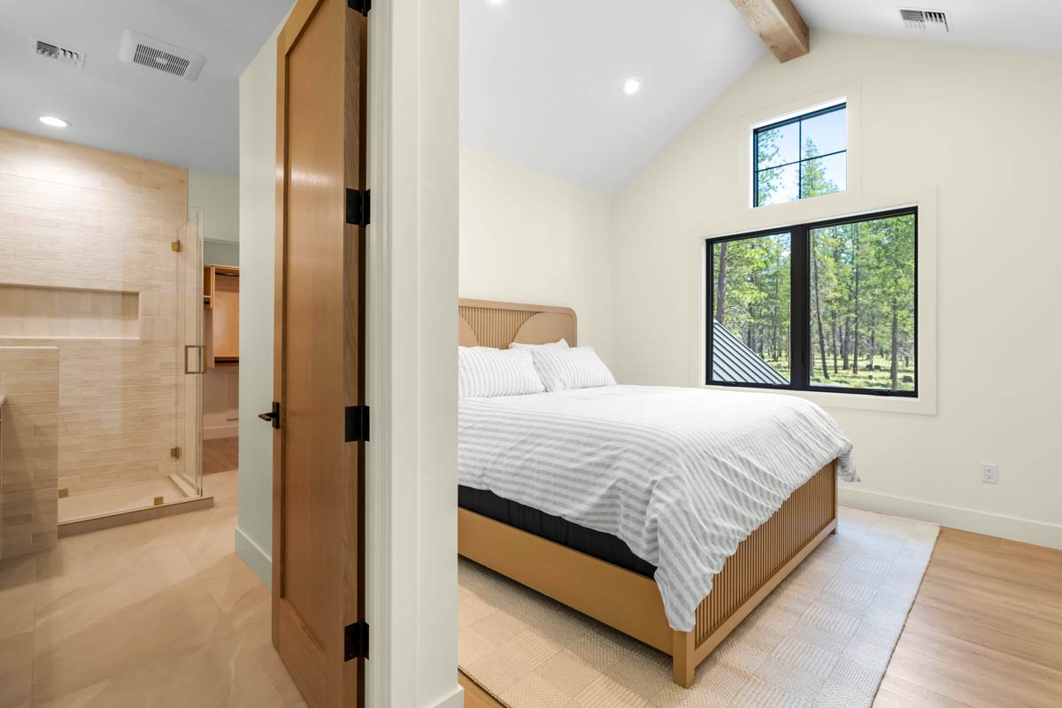

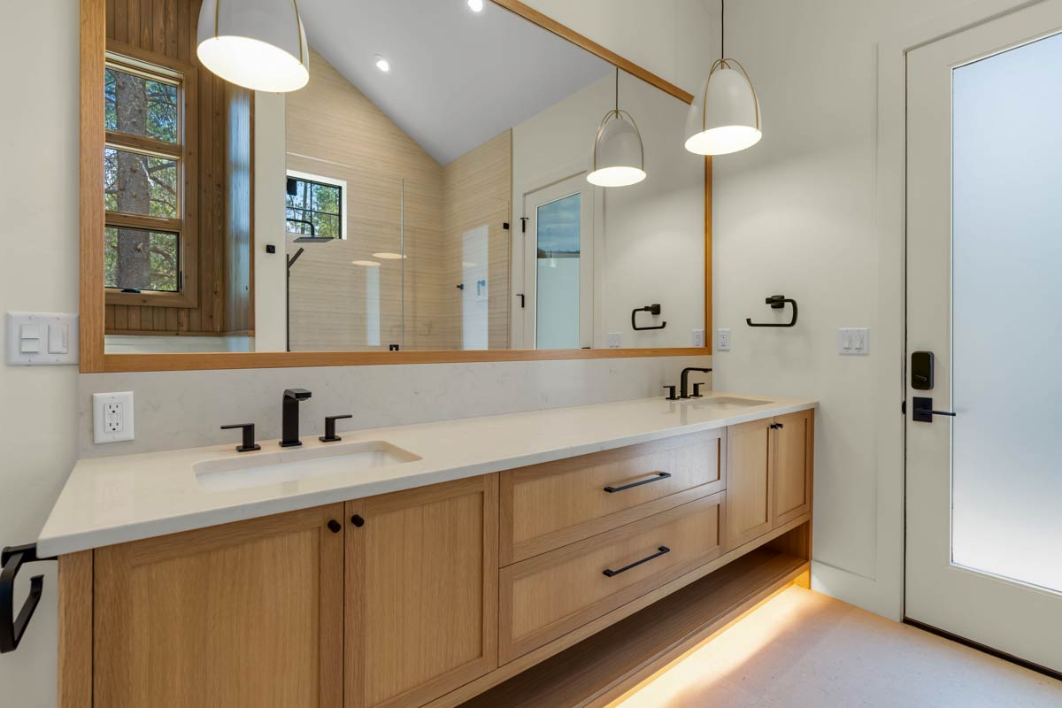
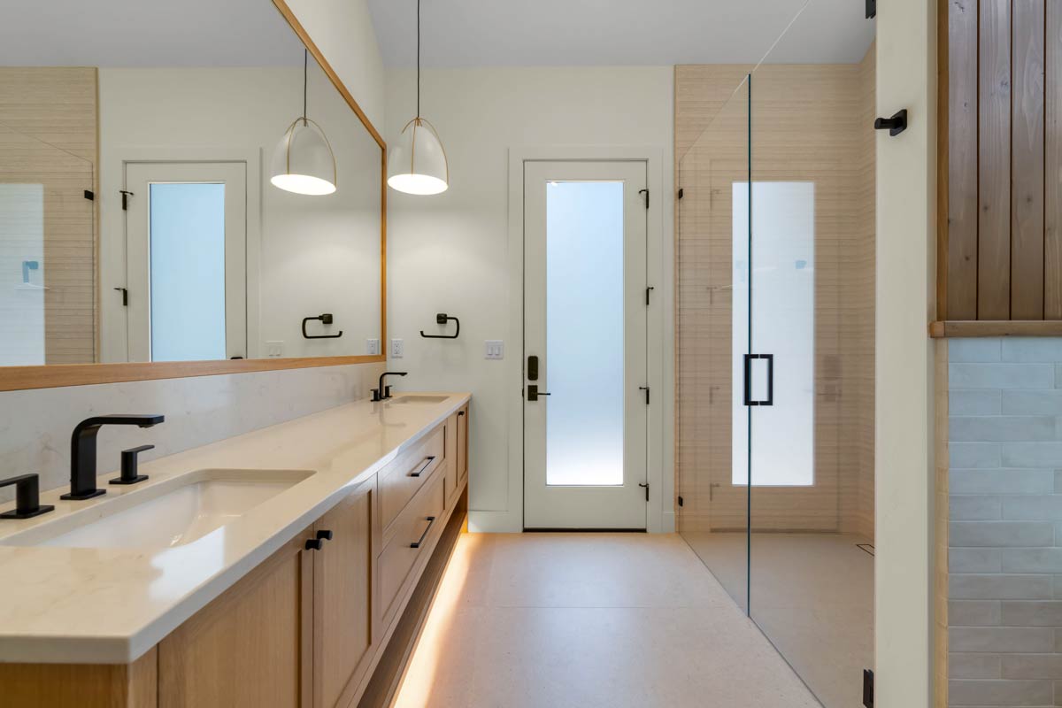

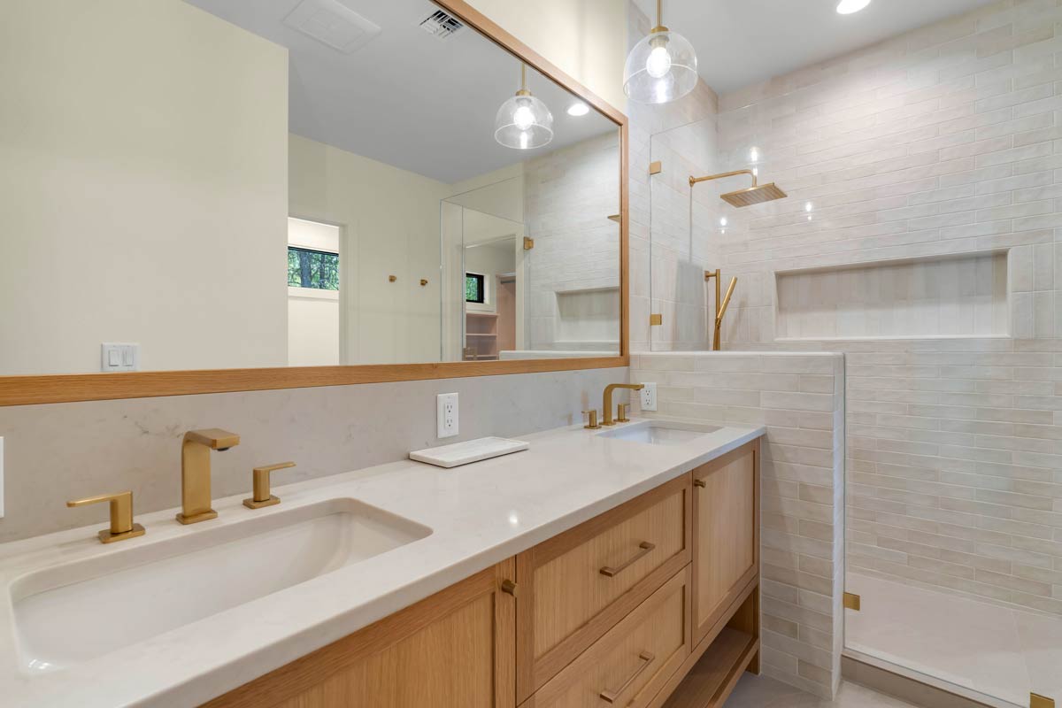


Master Bathroom (Main Level)
Connected to the suite, the master bath has a spa-like feel. Double vanities stretch along one wall, offering great storage and bright lighting.
A freestanding tub sits beneath wood paneling, perfectly placed for soaking with a view, and the glass-enclosed shower features matte black fixtures.
With natural light and space to spread out, getting ready together or finding some peace and quiet is easy.

Walk-In Closet (Main Level Master)
Beyond the bath is a large walk-in closet, with built-in shelving and hanging space to keep everything organized. This closet is roomy enough for two, so you won’t be fighting for space.

Laundry/Mud Utility
Around the corner from the kitchen, the laundry room doubles as a mud entry. There’s space for both washer and dryer, a utility sink, and built-in cubbies for coats and boots.
With direct access to the garage, it’s convenient for muddy shoes, backpacks, or pet gear.
I think this setup makes daily routines a lot simpler, especially when the weather is messy.

Powder Room
Near the back entry and laundry, you’ll find a powder room. It’s easy for guests to locate, yet out of the way.
The design is streamlined and modern, with just enough space and a calm color palette that feels planned out, not like an afterthought.

Garage
The garage has three separate bays, giving you plenty of room for cars, bikes, or outdoor gear.
Coming home from a hike or unloading groceries is easy, thanks to covered paths that lead right into the house.
You never have to juggle keys and bags in the rain.

Master Suite 2 (Main Level)
On the opposite side of the main floor, there’s a second master suite. This setup is great for multi-generational living or for guests who want their own space.
Large windows bring in natural light, and the en suite bath includes a double vanity, spacious shower, and walk-in closet.
I can easily imagine friends or family feeling special and comfortable here.

Bedroom 3 (Main Level)
Next to the second master, bedroom 3 is a bright, flexible space with high ceilings and lots of natural light.
It works well as a kid’s room, guest space, or even a home office. The double-door closet helps keep things tidy, and the big window keeps the room cheerful all day.

Bath 3 (Main Level)
Serving bedroom 3 and handy for guests, bath 3 features a wide vanity, a walk-in shower, and a large mirror for extra brightness. The finishes match the home’s modern-rustic style, and the layout is great for quick mornings or visitors who want a bit of privacy.

Hallways and Storage
All through the main level, you’ll find extra storage closets and built-in shelving so you’re never scrambling for a spot to stash coats, games, or cleaning supplies. I really appreciate these details—they’re easy to miss, but they make life so much easier.

Stairs
The main staircase sits just off the foyer and leads to the upper level. Its placement means you can head upstairs without cutting through private rooms, which keeps things moving smoothly during busy mornings or gatherings.

Upstairs Landing
At the top of the stairs, you come to a wide landing. From here, you get a sense of how the different zones of the home connect, and you can look down over the great room to the views beyond.
The upper floor feels open, but every space is arranged for both privacy and flexibility.

Bedroom 4 (Upper Level)
To the right, bedroom 4 sits quietly at the end of its own hallway. With a walk-in closet and a big window, it’s perfect for a teen, guest, or even a second office.
Its location keeps it peaceful, and I think older kids or visitors will love having some distance from the main living areas.

Bath 4 (Upper Level)
Just outside bedroom 4, bath 4 offers a generous vanity, a tub-shower combo, and plenty of natural light. The finishes echo the main floor’s use of warm wood and sleek fixtures, keeping the style consistent throughout.

Bonus Room
As you move back across the landing, the bonus room opens up as a huge, flexible living area.
There’s room for a sectional, a TV, or even a pool table. This multi-purpose room could handle movie nights, kids’ sleepovers, or a home gym.
I love that it sits away from the main floor action, so you get a quiet hangout or workspace when you want it.

Bunk Room
Off the bonus room, the bunk room is a dream for kids or weekend guests.
Four built-in bunks line the walls, each with its own ladder and railing. This space feels equal parts summer camp and cozy hideaway.
It’s definitely a spot that will see plenty of laughter and late-night stories. Extra storage closets help keep things neat, which is a must with a crowd.

Additional Baths and Storage (Upper Level)
The upper level includes another full bath just off the bonus room, plus two storage rooms.
The bath is perfectly placed for anyone using the bonus or bunk areas, making sleepovers or long weekends with friends more comfortable.
That extra storage is a real bonus—I think you’ll be glad to have it once you’re settled in.

Vaulted Overlook
One of the most impressive spots upstairs is the vaulted overlook above the great room.
You can see down into the living space and out through those massive windows to the trees.
Natural light pours in, and the timber beams and dramatic ceiling height make this more than just a hallway.
It feels like a gallery that connects both floors.

Covered Outdoor Spaces
Both levels connect easily to outdoor living. When you step out from the kitchen to grill dinner or slip through a bedroom door for a quiet moment with a book, the covered terraces and patios give you plenty of space to spread out.
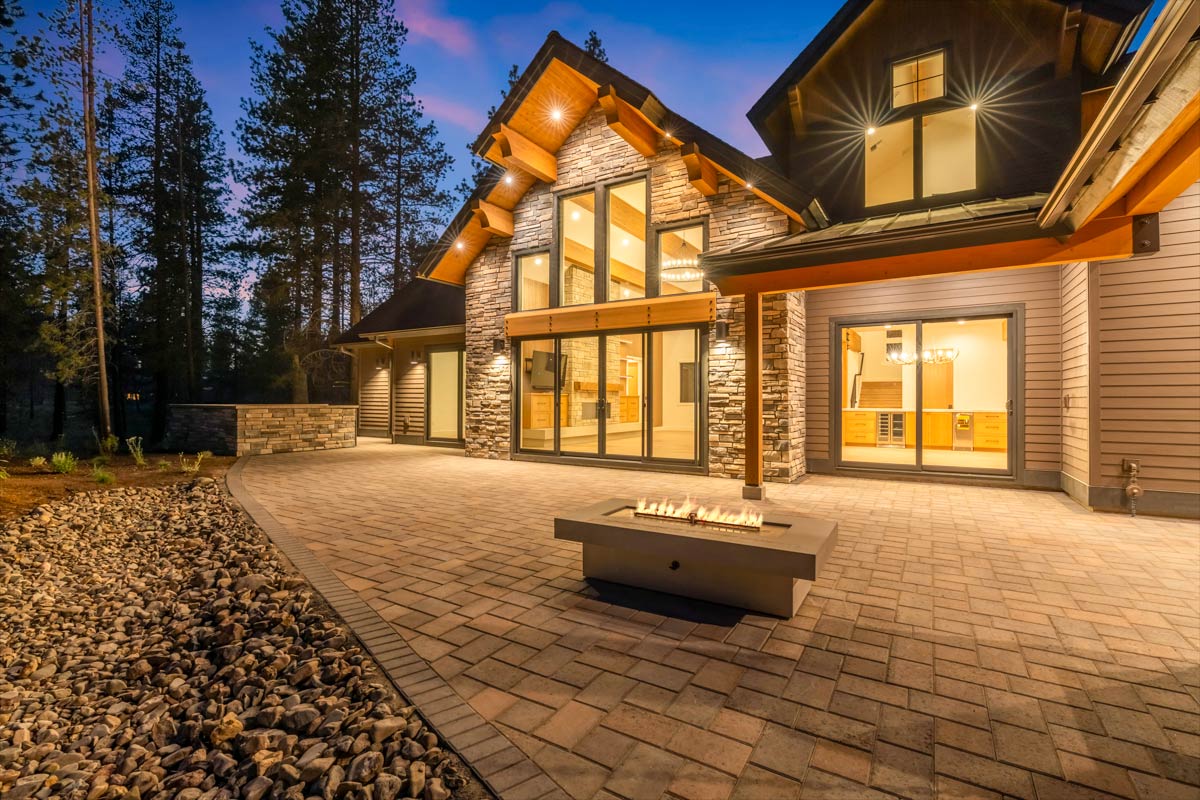
The patios are big enough for dining and lounging, framed by stone and timber, with the forest just steps away.
Even when the weather is bad, you can still enjoy fresh mountain air.
From top to bottom, this home balances relaxation, luxury, and practicality. The layout makes hosting easy while still giving you privacy, and the finishes provide warmth without feeling overdone.
Both levels are filled with details that matter—storage, flexible rooms, private corners for quiet, and big, open spaces for fun.
If you’re drawn to the views, the smooth indoor-outdoor flow, or the many spaces for gathering with friends and family, I think you’ll love how this mountain craftsman blends comfort, style, and a sense of adventure in every room.
Interested in a modified version of this plan? Click the link to below to get it from the architects and request modifications.
