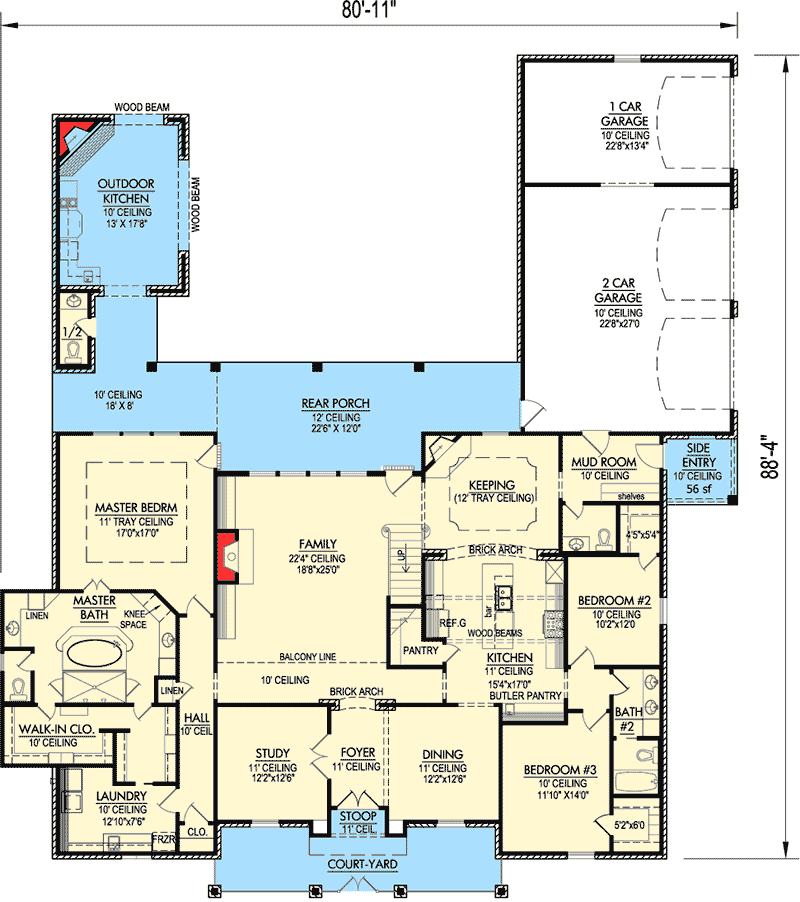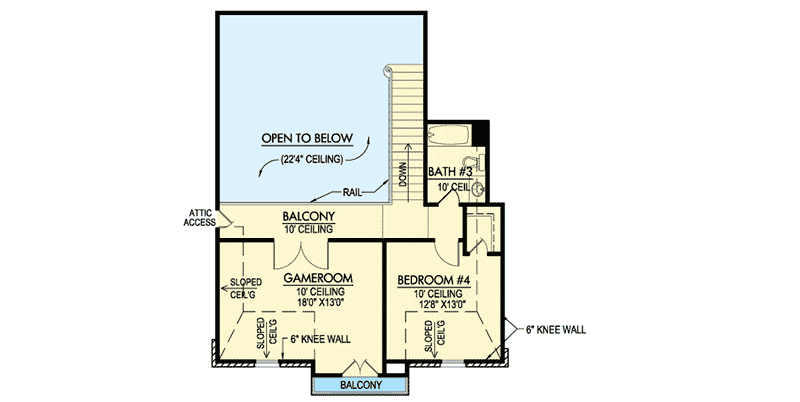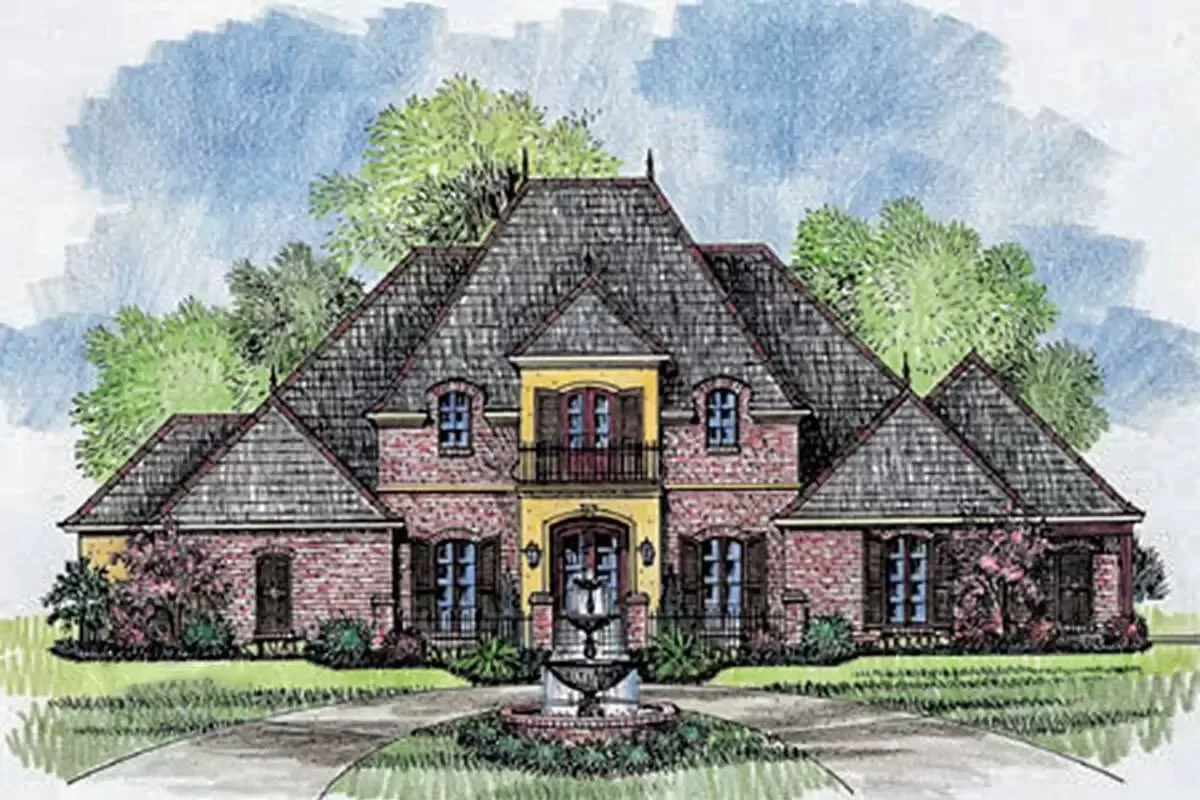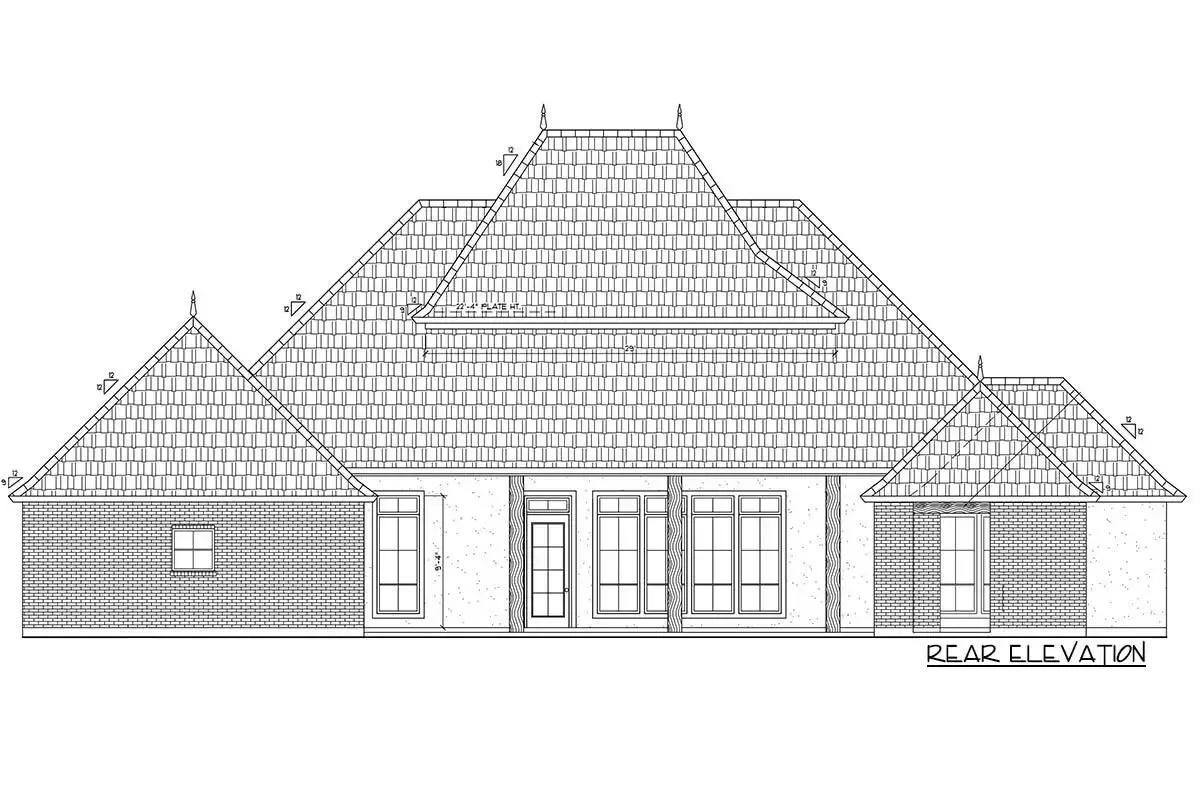Grand French Country Home Plan (Floor Plan)

Specifications:
- 3,719 Heated s.f.
- 4 Beds
- 3.5 Baths
- 2 Stories
- 3 Cars
Picture yourself in a home that feels like a slice of French countryside sophistication mixed with the thoughtful amenities of today’s lifestyle, inviting you to imagine a life wrapped in grace and style.
The Floor Plans:


Front Porch
Your journey into this grand home starts with a stunning front porch. It’s the kind of space where you’d imagine yourself sipping a cup of coffee in the morning or enjoying the twilight glow with a glass of wine.
The attention to detail is evident from the first step you take, setting the tone for the sophisticated charm that carries throughout the home.
Great Room
As you step inside, the grandeur of the French Country home plan unfolds in its great room.
This space screams luxury and comfort, carefully designed to host memorable gatherings or offer a cozy evening by the fire. The high ceilings and spacious layout make the room feel majestic, yet inviting, making you feel proud to call this place home.

Kitchen
The heart of this home beats strongest in its kitchen, adorned with wooden beams that add a touch of rustic charm against the modern amenities. A brick arch welcomes you into a culinary haven, where creativity and flavor fuse.
The presence of a butler’s pantry elevates the experience, ensuring that serving in the grand dining room adjacent to it feels seamless and sophisticated.
Dining Area
Adjacent to the kitchen, the formal dining room stands ready to host dinners that linger into the evening.
The elegance of the space complements the kitchen’s charm, creating an environment where meals become more than just a routine—they become an experience. It’s easy to envision family and friends gathered here, making memories that last a lifetime.
Master Bedroom
Stepping into the master suite, you’re enveloped in an atmosphere of tranquility and opulence. It’s more than just a bedroom; it’s a retreat within your home where every day feels like a luxurious vacation.

The design thoughtfully balances comfort with elegance, inviting you to unwind and indulge in the peaceful ambiance it offers.
Master Bathroom
The master bathroom confirms that this home spares no expense for your comfort. Boasting an enormous spa-like atmosphere, the room features a soaking tub that’s not just a bathtub but a centerpiece that defines relaxation. The clever layout includes a two-sided shower, amplifying the sense of luxury and convenience in this personal oasis.
Additional Rooms
Beyond the common areas, the home continues to impress with its additional bedrooms and specialized spaces.
Bedroom 4 and a spacious game room define the second floor, offering flexibility for family living or entertaining. A balcony hall adds an element of elegance, with views that oversee the family room below and remind you of the home’s grandeur.
Exterior
Every aspect of this French Country home has been meticulously crafted, and its exterior is no exception. The outdoor kitchen area, embellished with a fireplace, brings the charm of al fresco dining to your backyard.
It’s a space that invites gatherings, laughter, and the making of cherished memories under the open sky.
This Grand French Country Home Plan doesn’t just offer a place to live; it provides a lifestyle. With its sophisticated design and thoughtful amenities, it promises a living experience that’s as grand as its appearance.
You’re not just buying a home; you’re embracing a lifestyle reserved for those who appreciate the finer things in life.
Interest in a modified version of this plan? Click the link to below to get it and request modifications
