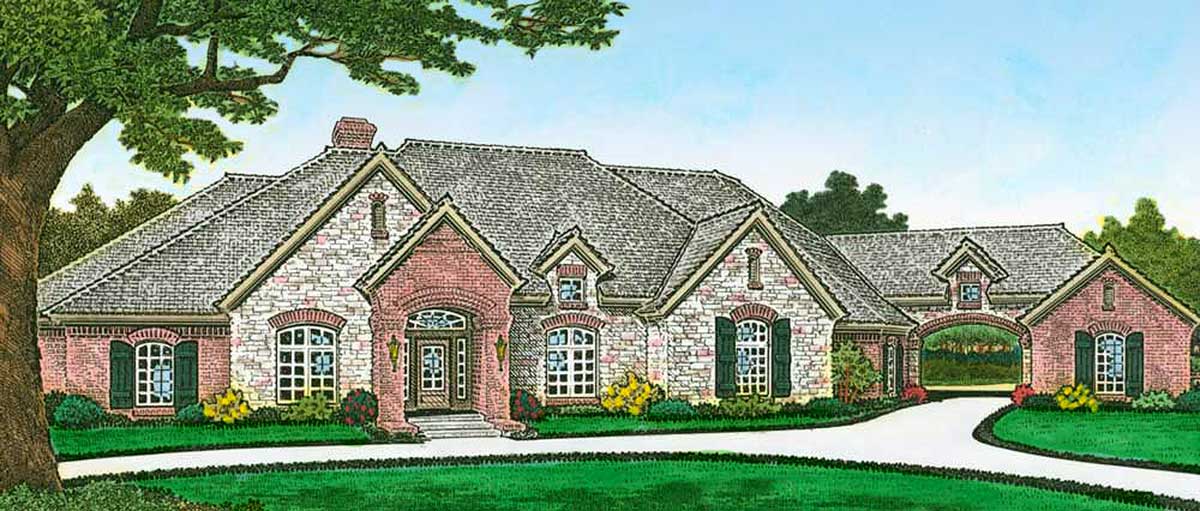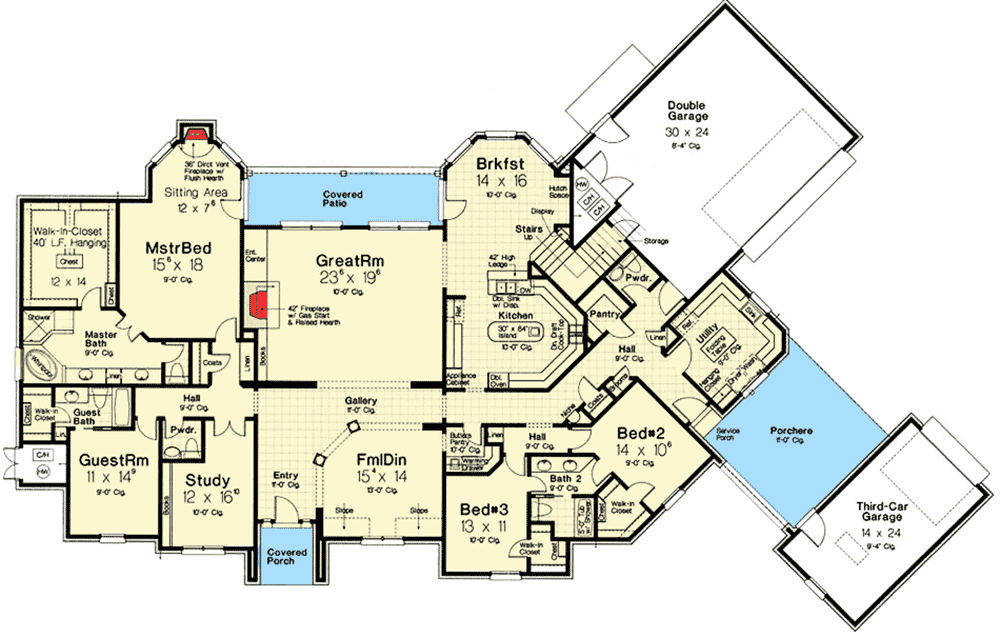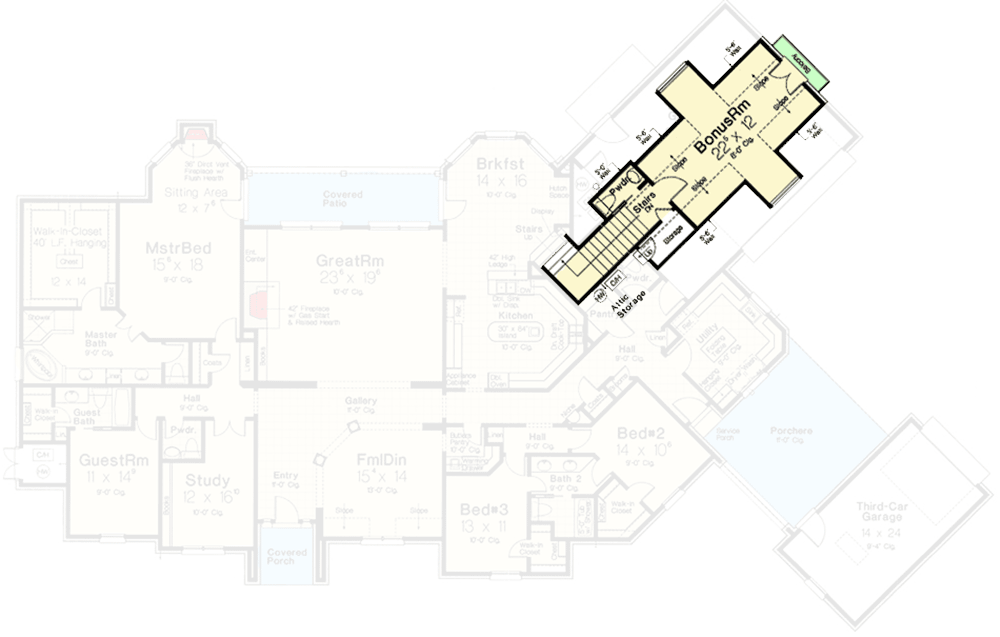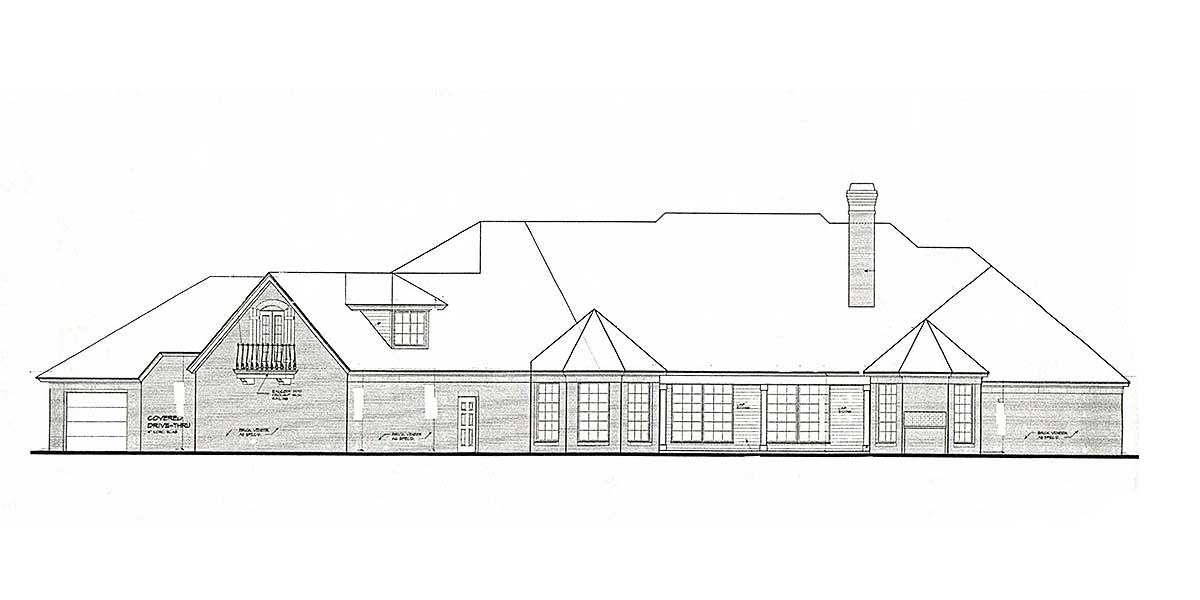Grand French Country House Plan with Bonus Over Garage (Floor Plan)

There’s something special about a home that welcomes you with European flair and a thoughtful layout.
This French Country design blends tradition with comfort across 3,944 square feet, offering 4 bedrooms and a mix of open and secluded spaces.
The multi-level floor plan creates a natural flow that makes daily life feel seamless and offers just the right touch of luxury for gatherings and quiet moments alike.
Let’s walk through each space together, from the welcoming front porch to every corner upstairs.
Specifications:
- 3,944 Heated S. F.
- 4 Beds
- 4 Baths
- 1 Stories
- 3 Cars
The Floor Plans:



Covered Porch
As you come up the drive, the covered porch immediately catches your eye, offering an inviting first impression.
You’re sheltered from the elements here, with enough room for a pair of classic chairs and planters to frame the entry.
The arched front door hints at the style waiting inside. I always find that a porch like this sets the tone for the rest of the home.
It’s a spot where you can pause before stepping into the bustle within.

Entry
Step through the door and enter a bright entryway that guides you straight ahead to a gallery corridor.
Tall ceilings and open sightlines into the main living areas make the space feel generous.
There’s a closet tucked discreetly for coats and bags, which keeps things tidy without breaking up the openness.
The entry acts as a central hub, with rooms fanning out to either side.

Family Dining
To your right, the family dining room enjoys natural light from a set of windows facing the front garden.
The room is large enough for a table that could seat ten, with elbow room to spare.
It feels formal enough for special occasions, thanks to the traditional trim and its separation from the kitchen.
I like how this space offers an elegant backdrop for both dinner parties and laid-back Sunday brunches.

Study
Just past the family dining, you’ll find a study with double doors. Whether you’re working from home or need a quiet spot for reading, its location makes it easy to focus without being cut off from the rest of the house.
Bookshelves would look terrific along the wall opposite the window, and there’s just the right amount of space for a substantial desk.
Being near the front door allows this room to double as a private office if you expect clients.

Guest Room
Moving down the hall, there’s a guest bedroom tucked away for privacy. It has its own direct access to the hall bath.
The size is comfortable for overnight visitors or an older child who wants more independence.
I notice that the window placement allows in plenty of morning light, making this a cheerful spot for guests to wake up.
A reach-in closet provides enough storage for both short and long stays.

Guest Bath
The guest bath sits conveniently between the guest room and the hall, accessible for both visitors and anyone working in the study.
There’s a tub and shower combo, a vanity with good counter space, and tasteful fixtures matching the home’s classic style.
Its location allows it to serve as a powder room for the front part of the house as well.

Powder Room
Just before you reach the main living spaces, a powder room is tucked off the hall.
This half-bath is ideal for guests and keeps the other bedrooms feeling private. I appreciate when designers place these away from the kitchen and dining areas, so visitors never feel exposed.

Gallery
The gallery hallway creates a sense of drama, stretching between the entry and the great room.
Artwork and mirrors would look right at home here.
Architectural details like archways and molding lead your eye forward and invite you further into the house.
The gallery also connects directly to the main living spaces, making it a natural path for daily life.

Great Room
The great room is where the home truly opens up. This is the gathering place for family and friends.
A central fireplace anchors the space, while tall windows across the back wall fill the room with sunlight.
You can imagine people settling in for movie night or sipping coffee by the fire on a cool morning.
French doors lead to the covered patio, seamlessly blending indoor and outdoor living. The openness to the breakfast area and kitchen means the cook can always be a part of the conversation.

Covered Patio
Step outside through the great room and you’re under the covered patio. There’s space for both dining and lounge furniture, making this the spot for grilling on weekends or simply relaxing with a glass of wine.
The roofline gives you shade without blocking the view into the backyard. I think anyone who loves entertaining will find themselves out here often, enjoying the easy connection to the main living area.

Master Bedroom
To the left of the great room, a private hallway leads to the master suite.
The bedroom itself is spacious, with a bayed sitting area that’s perfect for a pair of armchairs and a small table.
Morning sun filters in, and a fireplace in the sitting area creates a cozy spot for winter nights.
What stands out to me is the direct access to the patio.
That kind of detail adds a layer of luxury to your everyday routine.

Master Bath
Through double doors, the master bath opens up with a generous layout. There’s a soaking tub set into a niche, a walk-in shower, and his-and-hers vanities separated for privacy and comfort.
A separate water closet keeps things practical. The design feels both classic and spa-like.
I always find it rare to see homes that balance style with this level of practicality.

Walk-in Closet
The master closet is huge, wrapping around three sides of the space. Built-in shelving and hanging space line the walls, making organization easy.
With this much storage, you can keep everything in sight and organized. No more seasonal wardrobe shuffle.
I think this closet could double as a dressing room if you add an island or a bench in the middle.

Guest Bath
The guest bath for the front suite is designed for flexible access—either from the hallway or directly from the guest room.
It’s large enough to include a full tub and shower, plus a linen closet for extra towels.
It’s not only functional but also thoughtfully located, so overnight guests stay comfortable without giving up privacy.

Bedroom 2
On the opposite wing of the house, bedroom two is set apart down a private hall.
This room feels more tucked away, thanks to its location near the side porch and garage.
There’s a walk-in closet, making it suitable for a teenager or long-term guest. There’s plenty of wall space for a desk or reading nook, and the front-facing windows bring in lots of natural light.

Bedroom 3
Bedroom three sits just down the hall from bedroom two, making this area ideal for siblings or guests who want to be close but still have their own space.
The room is square, with a walk-in closet and windows overlooking the side yard.
It shares a full bathroom with bedroom two, and each room has its own private entrance into the bath.
This gives everyone a sense of autonomy.

Bath 2
The bathroom serving bedrooms two and three is a full bath with a tub-shower combination and a double vanity.
I like that the layout gives each bedroom its own access, so there’s less of a morning traffic jam.
This setup is especially useful for families with children or guests who want a bit of privacy.

Kitchen
The kitchen stands out as a central gathering spot, featuring an angled island that offers extra seating and a perfect place for chatting with the cook.
There’s plenty of counter space, high-end appliances, and views toward both the breakfast room and great room.
A chef’s pantry sits nearby, and a door to the service porch makes unloading groceries from the garage easy.
You’ll notice the layout keeps the kitchen connected to daily life while keeping any mess just out of sight.

Pantry
Having a walk-in pantry right off the kitchen makes storing everything from dry goods to small appliances simple and efficient.
Shelves line the walls, providing all the storage you’ll need. I think this thoughtful feature ensures you’ll never run out of space.

Breakfast Room
Beyond the kitchen, the breakfast room is surrounded by windows and a glass door to the patio.
This relaxed spot works for casual meals or as a sunlit homework nook. With views out to the backyard, it’s easy to imagine starting your day here with a cup of coffee as the morning light spills in.

Stairs
Located next to the breakfast area, the staircase leads up to the home’s bonus space.
Its discreet placement keeps it from dominating the main level, and it’s conveniently close to the secondary bedrooms, making it easy for kids to access a playroom or hangout space.

Double Garage
Through a hallway off the kitchen, you’ll find access to the double garage. This area is roomy enough for two large vehicles plus storage along the side walls.
Interior access means you can come and go easily, no matter the weather. There’s also a drop zone that could be fitted with hooks and cubbies for all your daily essentials.

Third-Car Garage
Connected by a covered porte-cochère, the third-car garage offers flexibility. You might use it for an extra vehicle, a workshop, or extra storage for outdoor gear.
It’s conveniently linked to the main house by a service porch. I’ve noticed this setup is especially useful for families with teenagers or anyone who needs room for hobby equipment.

Utility Room
The utility room is a true workhorse, positioned between the kitchen and the garage. There’s room for a washer, dryer, folding counter, and even a sink for hand-washing delicates or rinsing muddy boots.
A window brings in natural light, which makes laundry feel less like a chore.

Service Porch
The service porch connects the utility room to the garage and main house, providing a covered entry for groceries or muddy pets.
It’s a small detail that really improves day-to-day life, especially when the weather isn’t cooperating.

Storage
Just off the double garage, a storage closet gives you the perfect spot for bikes, lawn tools, or holiday decorations.
Keeping these items out of the main living areas helps the home stay organized and clutter-free.
Now let’s head upstairs to see what possibilities the upper level holds.

Bonus Room
At the top of the stairs, the bonus room opens up as a flexible space for just about any need.
Spanning nearly the width of the garage below, this area has its own closet and a built-in desk.
You might use it as a media room, home gym, or art studio. The light from the dormer windows makes it especially inviting.
I think the location, set slightly apart from the main floor, is ideal for activities that might get noisy or messy and keeps the main living areas peaceful.
This French Country home makes great use of every square foot, with a layout that adapts to the way you live.
Whether you’re gathering with friends in the great room, sipping coffee in the breakfast nook, or finding solitude in the upstairs bonus space, each area flows naturally into the next.
There’s room to spread out, yet plenty of cozy corners to call your own.

Interested in a modified version of this plan? Click the link to below to get it from the architects and request modifications.
