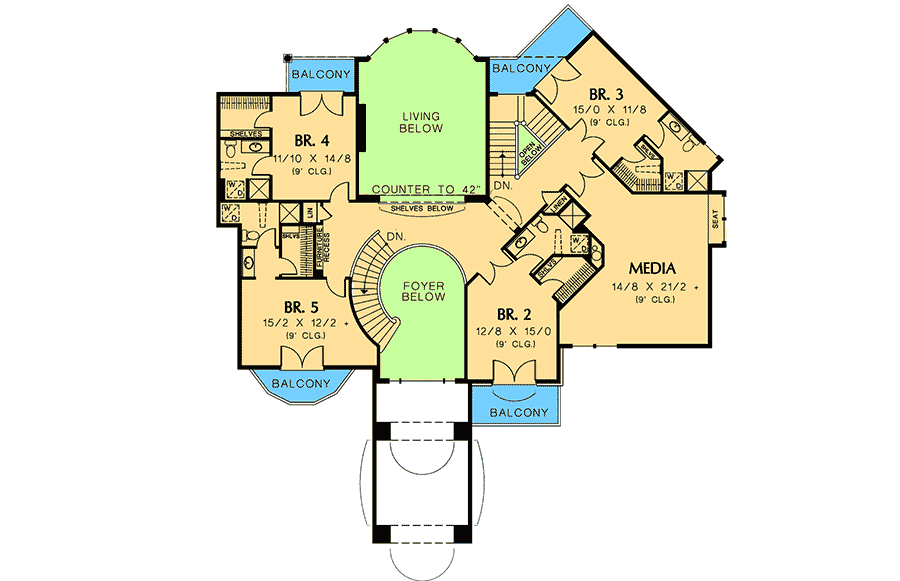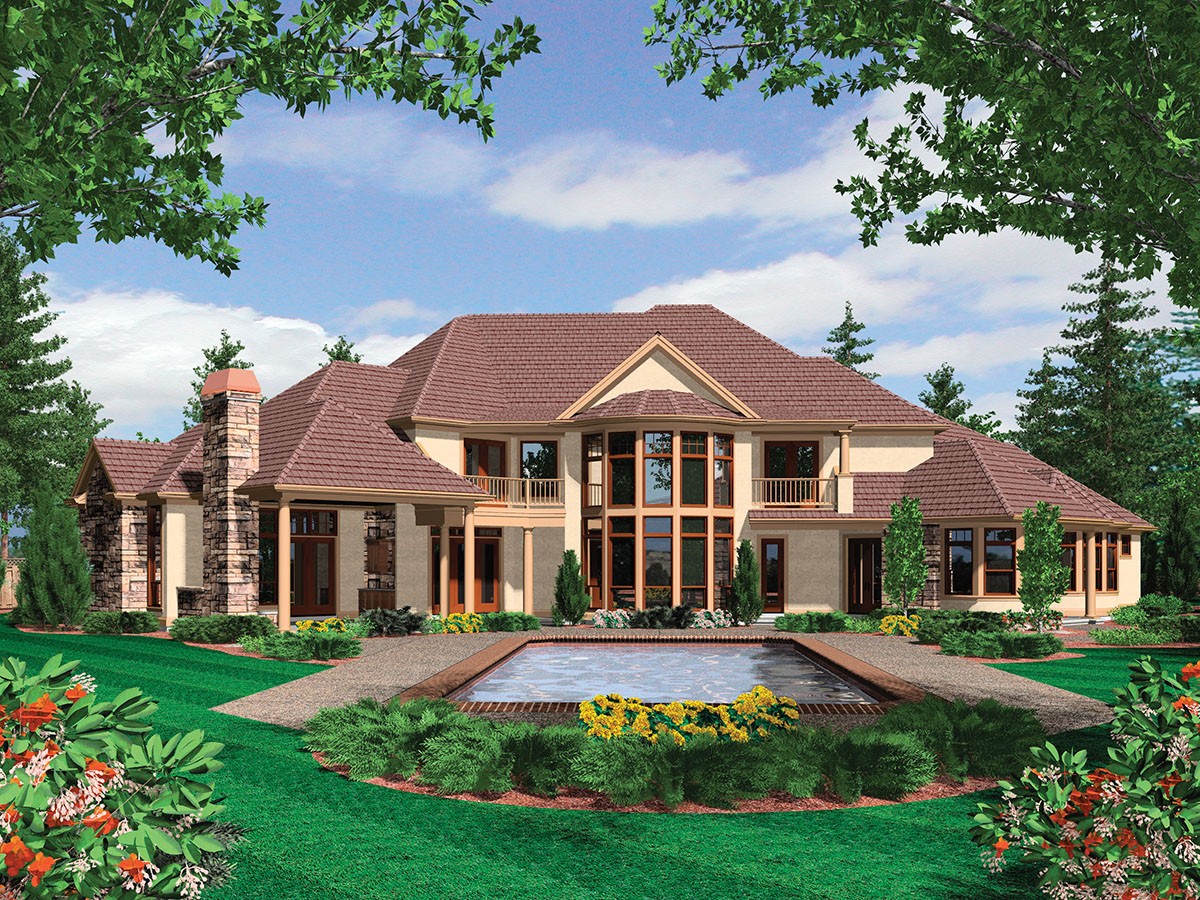Grand Interior, Plus Outdoor Living and Kitchen (Floor Plan)

Every once in a while, a home comes along that feels both classic and inviting, impressive and totally livable.
This European-inspired estate sprawls across 6,497 square feet but still manages to feel warm thanks to its clever layout and thoughtful design.
With 5 bedrooms, grand entertaining spaces, and plenty of room for quiet retreats, you’ll find a distinct blend of old-world elegance and modern comfort.
The multiple levels connect beautifully, letting daily life move from cozy family gatherings to lively celebrations and everything in between.
Specifications:
- 6,497 Heated S.F.
- 5 Beds
- 5.5 Baths
- 2 Stories
- 3 Cars
The Floor Plans:


Porte Cochere
Your first impression matters here. Pulling up under the porte cochere, you notice the stone arches and covered entry that create a stately yet practical entrance.
There’s a real sense of arrival as you come home after a long day or greet guests for a special occasion.
The drive continues around to a three-car garage, keeping the front entry clear and creating a welcoming approach.

2 Story Foyer
As soon as you enter, a dramatic two-story foyer makes a statement. The ceiling soars above, drawing your eyes upward while natural light fills the space and highlights the curved staircase.
I think this foyer sets the tone for the rest of the house. It’s impressive but not overwhelming, and the openness gives you a sense of space right away.
A storage closet sits tucked beneath the stairs, perfect for coats and shoes you want out of sight.

Office
Just off the foyer, you’ll find the office. Thanks to its bay window and location near the entrance, this room gets loads of daylight.
There’s space for a desk, bookshelves, and even a seating area if you want a quiet spot for reading or meetings.
I like how it’s a little separated from the main living areas, which makes it easy to focus if you work from home.

Dining
To the right, the formal dining room is set up for holiday feasts or a casual dinner with friends.
It connects directly to the foyer, making it easy to transition from greeting guests to sitting down at the table.
The dining space leads right into a butler’s pantry, streamlining the process of serving and entertaining.
This feature makes hosting feel less chaotic, and there’s ample room for storing special glassware or extra dishes.

Butler’s Pantry and Pantry
Between the kitchen and dining room, you’ll spot a pair of pantries. The butler’s pantry serves as a staging area for meals, with built-in cabinetry and possibly a wine fridge or prep sink, depending on your needs.
The adjacent walk-in pantry next to the kitchen is deep and practical, ideal for stocking up on staples and bulk goods.
Having these pantries close by means you never have to go far for what you need, making daily life and entertaining much easier.

Kitchen
The kitchen anchors the home. An angled, wrap-around island provides plenty of counter space for casual breakfasts, afternoon homework, or prepping for big family meals.
Overlooking the nook and family room, the kitchen is open yet still feels well-defined. Cooking here is social.
No one is cut off from the conversation, and there’s enough room for several people to work at once.
I think the layout works well for both everyday life and hosting gatherings.

Nook
Right next to the kitchen, the nook is a cheerful spot for informal meals. With windows on two sides, this area draws you in for coffee in the morning or a quick lunch during the day.
The location next to both the kitchen and outdoor living space offers flexibility. You can enjoy a meal inside or easily step out for some fresh air.

Family Room
The family room extends from the kitchen and nook, creating a central gathering place. Oversized windows fill the space with sunlight, and the built-in cabinetry can hold everything from books to family games to photos.
You might curl up here for a movie night or spread out a puzzle on the coffee table.
There’s also direct access to the outdoors, making it easy to enjoy the backyard view.

Outdoor Living
From the family room, you move directly onto the covered outdoor living area. Out here, a roof overhead shields you from sun or rain, making this space functional in every season.
The outdoor fireplace or built-in grill (depending on your preference) turns it into a favorite spot for evening dinners or relaxing with a view of the reflecting pool and garden.
The way the backyard ties in with the rest of the house really encourages both entertaining and quiet time.

Garage
Tucked to the side, the three-car garage keeps vehicles and bikes out of sight but easy to access.
You can enter the home from the garage through a convenient side hallway, which lets you drop groceries in the pantry or head straight into the kitchen.
This layout keeps clutter away from the main living areas and makes daily routines run more smoothly.

2 Story Living
As you move back toward the center of the house, you’ll find the two-story living room.
This space is all about openness. Tall windows overlook the backyard, and the high ceiling brings in plenty of natural light.
Built-ins flank the fireplace, giving you space for cherished items or a curated book collection.
You can entertain here or just relax in the evening. The room connects to the foyer and other living spaces, so everything flows naturally.

Master Suite
Just past the living room, the master suite serves as a private retreat on the main floor.
The bedroom is oversized, with a cozy sitting area by the windows. It’s a nice spot for reading or enjoying the morning light.
The suite opens into the master bath, where you’ll find a large soaking tub, a walk-in tiled shower, double vanities, and a private water closet.
I noticed the designer included a spacious walk-in closet with built-in shelves, making organization easy.
This end of the home feels like a true sanctuary, tucked away from the busy parts of the house.

Linen Closet
A linen closet sits just outside the master suite, offering a convenient place to keep towels, bed linens, and extra blankets. I always appreciate when storage is built right into the plan, so you don’t end up searching for what you need.

Powder Room
There’s a powder room between the foyer and kitchen. It’s ideal for guests and conveniently located for quick use, so you don’t have to worry about anyone wandering into private areas.

Storage
Beneath the staircase, you’ll find a dedicated storage room. You can use it for seasonal decorations, sports gear, or as a catch-all for extra supplies.
Having this extra space on the main level is a real bonus.
Let’s explore the upstairs next.

Upper Level Landing
As you climb the curved staircase, you arrive at an open hallway overlooking both the foyer and the living room below.
This double-height view helps the upper floor feel just as bright and airy as the main level.
There’s also a built-in counter with shelves, perfect for study sessions, organizing homework, or displaying favorite items.

Bedroom 2
Near the top of the stairs, Bedroom 2 receives plenty of natural light from the balcony.
It’s comfortably sized for a guest room or older child’s space, with its own closet and easy access to a shared bathroom.
The balcony access is a real perk, providing a sense of openness that’s hard to match.

Bedroom 3
Further along the hall, Bedroom 3 is set apart for privacy and quiet. It features an en suite bath and a walk-in closet, giving whoever stays here a bit more independence.
I think this setup works well for teens or long-term guests who want their own space.

Bedroom 4
On the opposite side, Bedroom 4 sits at the end of the hall. It includes its own closet and shares a full bathroom with Bedroom 5, making it a great setup for siblings or visiting family.
Windows look over the backyard, and there’s a balcony just outside for enjoying the outdoors.

Bedroom 5
Bedroom 5 is impressively sized, offering plenty of room for two beds, a play area, or a study station.
The private balcony gives it a treehouse-like feel. I can picture summer mornings spent here with a book or snack.
This could easily become a favorite spot for kids or teens who want more than just a place to sleep.

Shared Bathroom (BR 4 & 5)
Between Bedrooms 4 and 5, a full bathroom serves both rooms. With double sinks and generous storage, the morning routine stays smooth for busy households.
I like how this keeps the upstairs practical and organized.

Media Room
Opposite Bedroom 2, the media room is set up for fun. This is where you might add a home theater, gaming area, or cozy spot for movie nights.
The space is large enough for big couches or beanbags, and you could even install blackout curtains for a true theater feel.

Upstairs Balconies
Three separate balconies line the upper floor: one for Bedroom 2, one for Bedroom 3, and a third for Bedroom 5.
These provide private retreats and overlook the lush landscaping and backyard pool. It’s a special touch that lets everyone have their own outdoor space.

Bathrooms
Upstairs, each bedroom either has its own bathroom or shares a Jack and Jill layout. This arrangement keeps things running efficiently and privately, so mornings are less hectic and the upstairs feels just as comfortable as the main level.
From the dramatic foyer to the sunlit balconies and every space in between, this home is designed for both grand gatherings and quiet moments.
Each level connects beautifully, with well-planned zones for living, working, and relaxing. If you picture lively family holidays or peaceful evenings by the pool, every detail encourages you to make this house your own.

Interested in a modified version of this plan? Click the link to below to get it from the architects and request modifications.
