Grandest of Grand Foyers (Floor Plan)
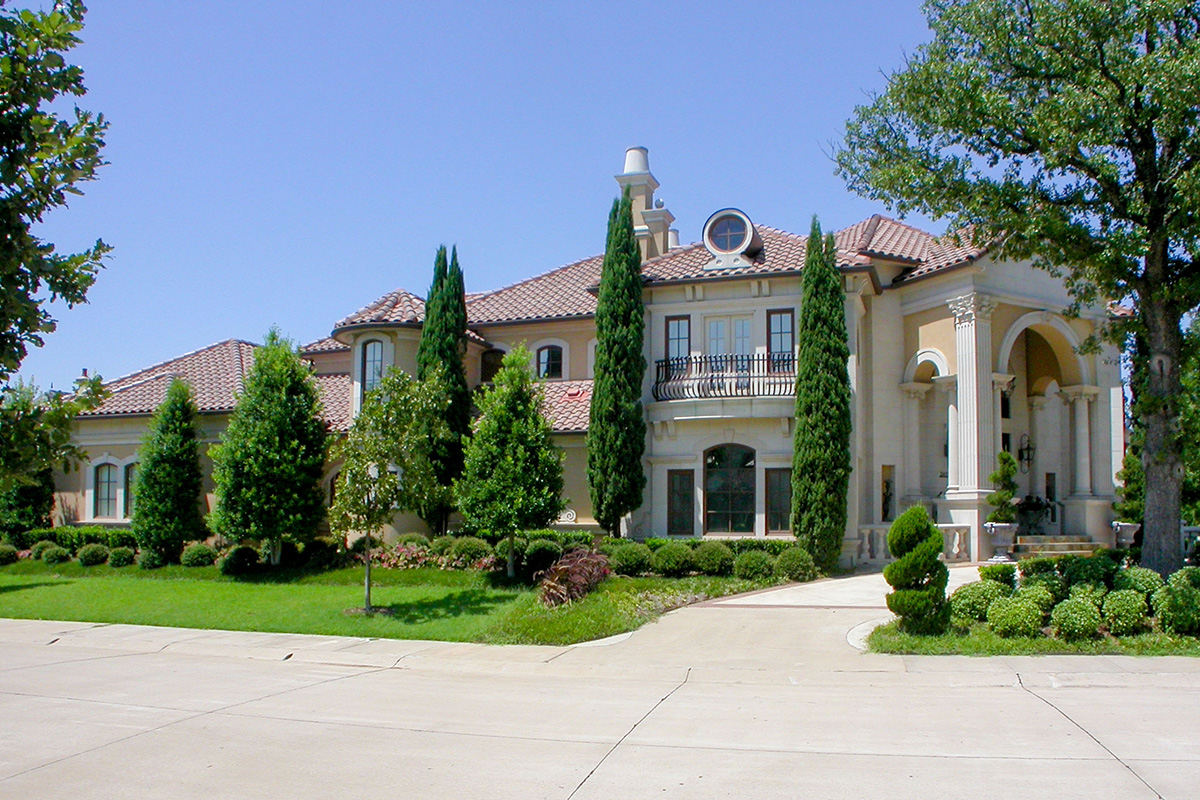
This house is built for entertainment with room for everyone, whether it’s a festive dinner in a fancy dining room or a casual morning in the cheerful breakfast area.
Specifications:
- 6,528 Heated S.F.
- 4 Beds
- 4.5+ Baths
- 2 Stories
- 3 Cars
The Floor Plans:
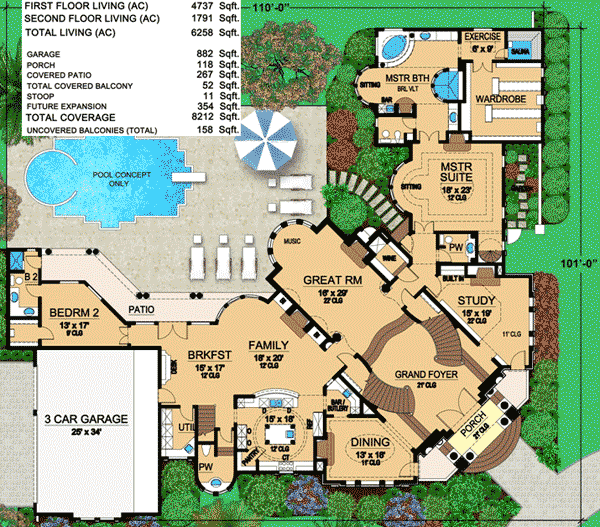
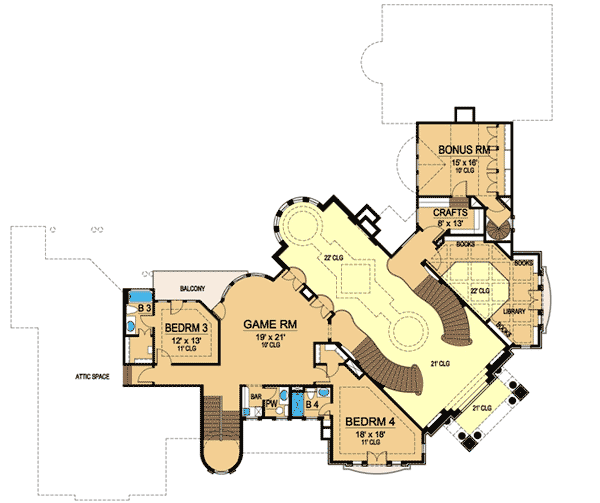
Grand Foyer
As soon as you walk in, you’re welcomed by the Grand Foyer, where the ceilings soar up to 21 feet! This space really sets the mood with its double staircase.
I think it’s a perfect spot to take a moment and admire the elegance.
Imagine greeting your guests here—it feels almost like a movie scene!

Dining Room
To your right, you’ll find the Dining Room.
This room, with its tray ceiling, is all about elegance. It’s spacious enough to host a big dinner party.
It seems like the perfect place to gather during the holidays or for special occasions. What kind of dinner party would you host here?
Maybe a family meal with lots of laughter and good food?

Study
Opposite the dining area, you see a cozy Study.
This room offers a quiet retreat. Its location makes it an ideal spot for focusing on work or reading.
I can imagine it being a space where great ideas come to life. Perhaps it could also serve as a small library?
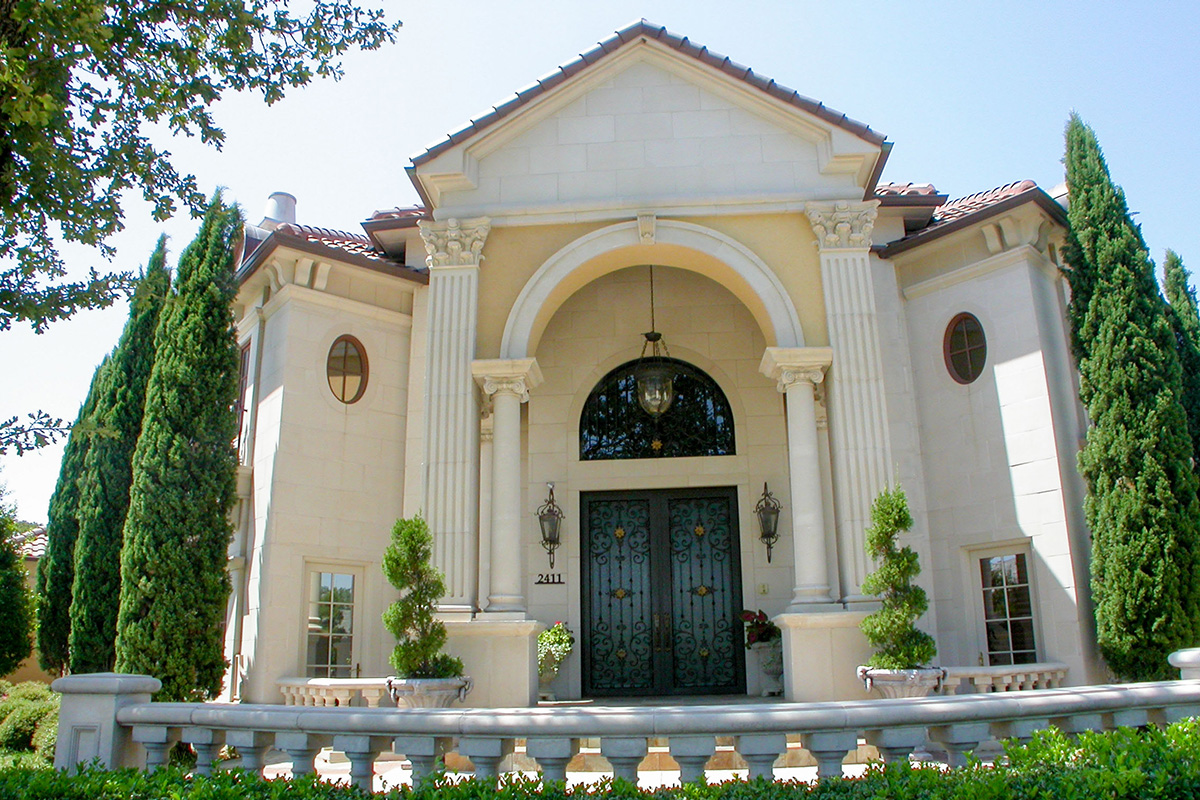
Great Room
Heading straight from the foyer, you’ll arrive at the Great Room.
This place is breathtaking with a curved wall and ceilings that reach up to 22 feet. It connects smoothly to the kitchen and breakfast area, making it a central hub for activities.
You could easily imagine spending hours here, playing games, watching movies, or hanging out with friends.
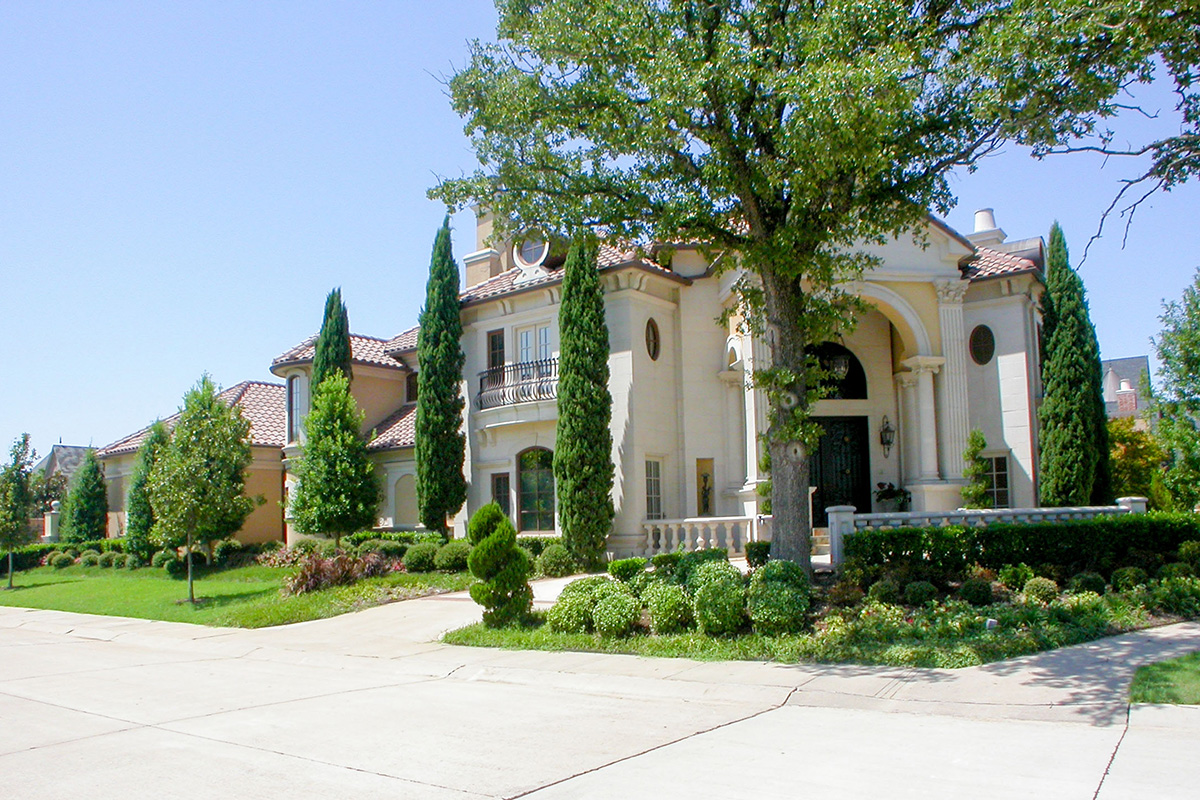
Family Room
Adjacent to the great room is the expansive Family Room. It’s enormous, and it’s open to the breakfast area and kitchen. This is where the heart of family life unfolds.
Picture yourself enjoying weekend mornings here, maybe watching cartoons or having a lazy brunch.
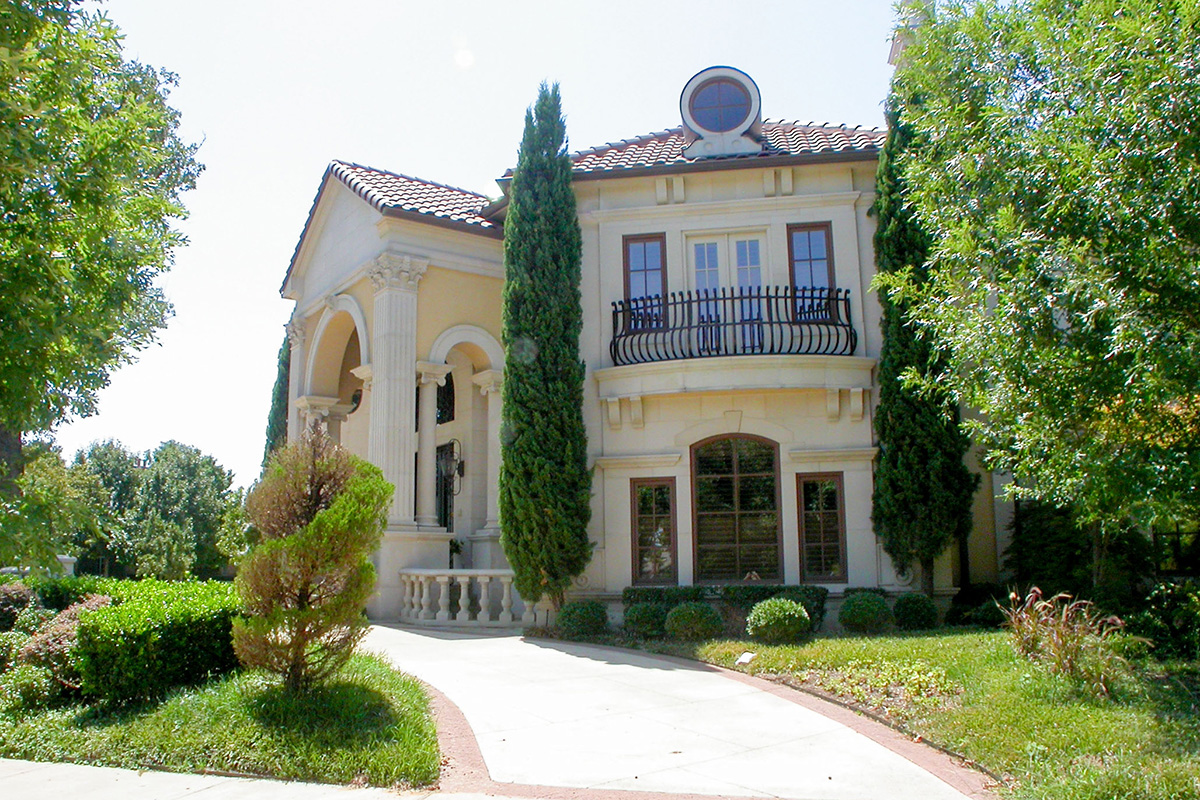
Kitchen and Breakfast Area
The Breakfast Area complements the family room perfectly. It’s warm and inviting, a sunny spot to start your day.
The kitchen is equipped for anything from quick snacks to full-fledged feasts. Isn’t it cool how everything flows together?
A setup like this makes it easy to interact with everyone while cooking.
Master Suite and Bath
Now let’s talk about the Master Suite, a really special space for relaxation. It comes with its own sitting area, great for private unwinding.
The master bath exudes elegance with its dome ceiling and step-up tub—it’s like having a personal spa! What might add more luxury to this suite?
Maybe some plush seating or ambient lighting to enhance the atmosphere?
Exercise Room
Next to the master bath, there’s an Exercise Room. It allows you to keep up with fitness right from home. I think this adds a nice balance between leisure and wellness.
Wouldn’t it be neat to have a room tailored for your workouts?
Upstairs Areas
The upstairs has two additional Bedroom Suites. They offer comfort and privacy for family or guests.
Each bedroom has ample space and en-suite bathrooms which is great for accommodating visitors comfortably.
Game Room and Balcony
Let’s check out the Game Room next. It’s accessible and provides hours of fun. A special feature here is the balcony that overlooks the back, giving a great view and a breath of fresh air.
I can see this becoming a favorite spot for both fun and relaxation. Do you have a favorite game you’d love to play here?
Bonus Room and Crafts
There’s also a Bonus Room tucked upstairs, along with a Crafts Area. The flexibility these spaces offer can’t be overstated.
They could transform into whatever suits your needs— an art studio, a playroom, or even a home theater!
Outdoor Area
Outdoors, you’ve got an inviting Pool Concept.
This space only adds to the entertainment vibe. A few lounge chairs and maybe a fire pit could make this area even more delightful.
Isn’t it inviting to think about swimming on a sunny day or hosting a poolside barbecue?
Garage and Utility
Lastly, the 3-Car Garage and utility spaces offer practical benefits. They provide ample storage and room for everyday errands. I think having extra space here is handy, especially for larger families or car enthusiasts.
Each space within the house transitions well to the next, offering both comfort and style. Everything in this layout seems flexible and ready to accommodate different lifestyles and needs.
Interested in a modified version of this plan? Click the link to below to get it and request modifications.
