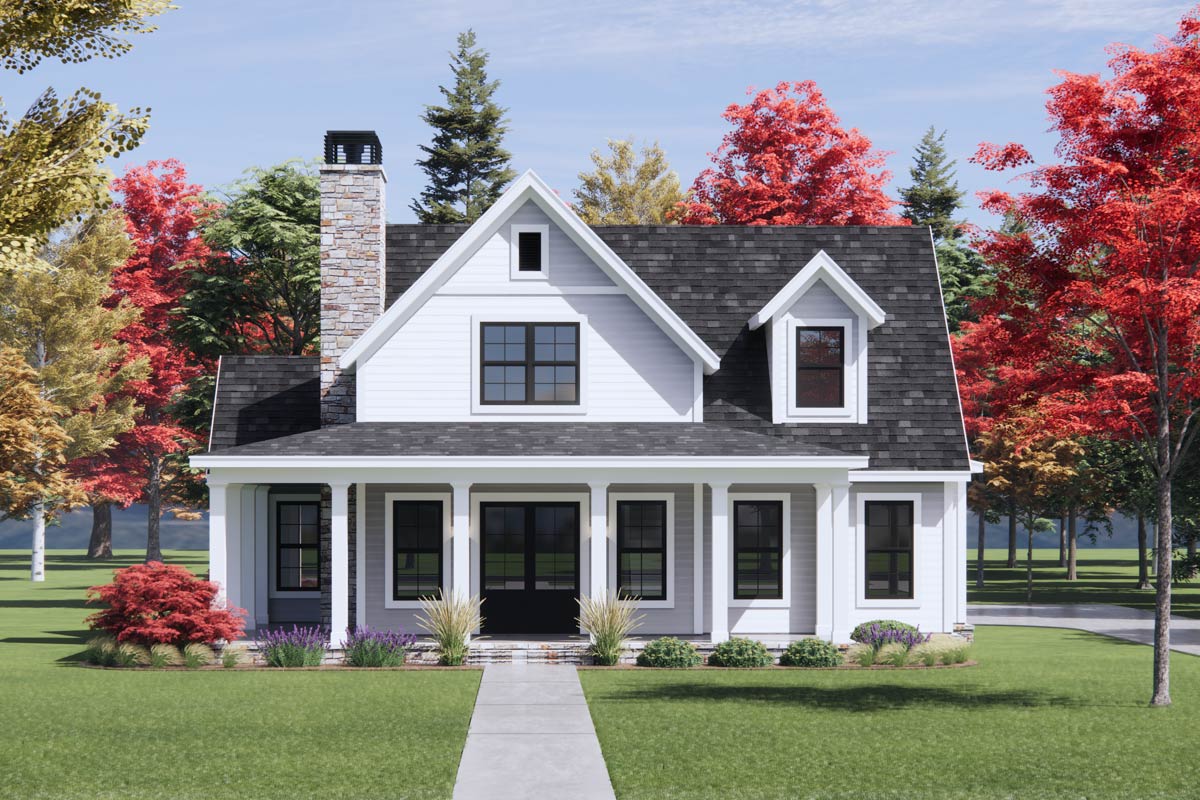
Welcome to this cozy and thoughtful farmhouse plan that spreads across 1,993 square feet, featuring three to four bedrooms, two and a half baths, and even a spacious 523 square foot, two-car garage.
This plan offers all the comfort and flexibility so many families need today.
Specifications:
- 1,993 Heated S.F.
- 3 – 4 Beds
- 2.5 Baths
- 2 Stories
- 2 Cars
The Floor Plans:
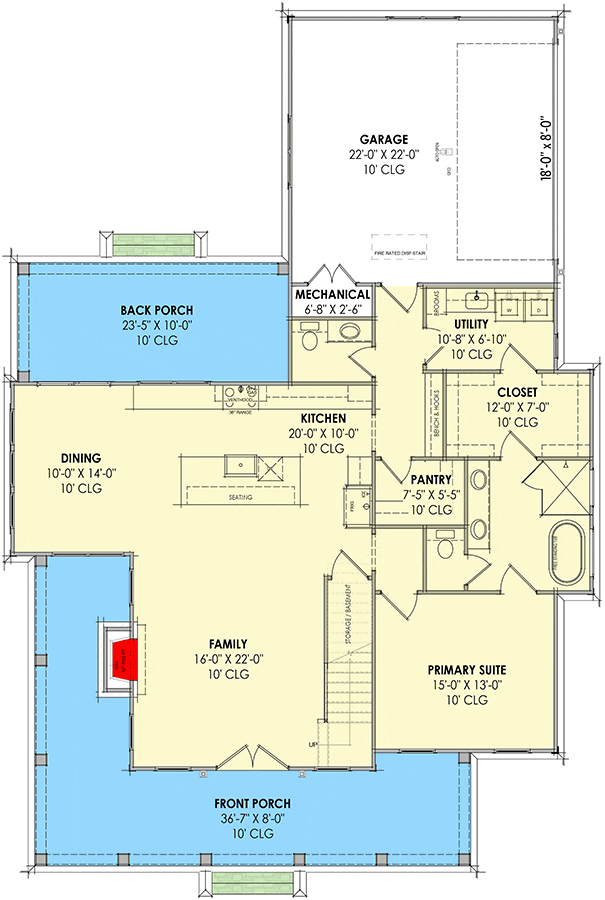

Front Porch
First up, we have the front porch.
It’s a generous size at 36 feet 7 inches by 8 feet. I think this makes a perfect spot for a couple of rocking chairs or a cozy swing.
It’s a great place to enjoy fresh air, watch nature, or maybe chat with neighbors.
What would you imagine doing here?
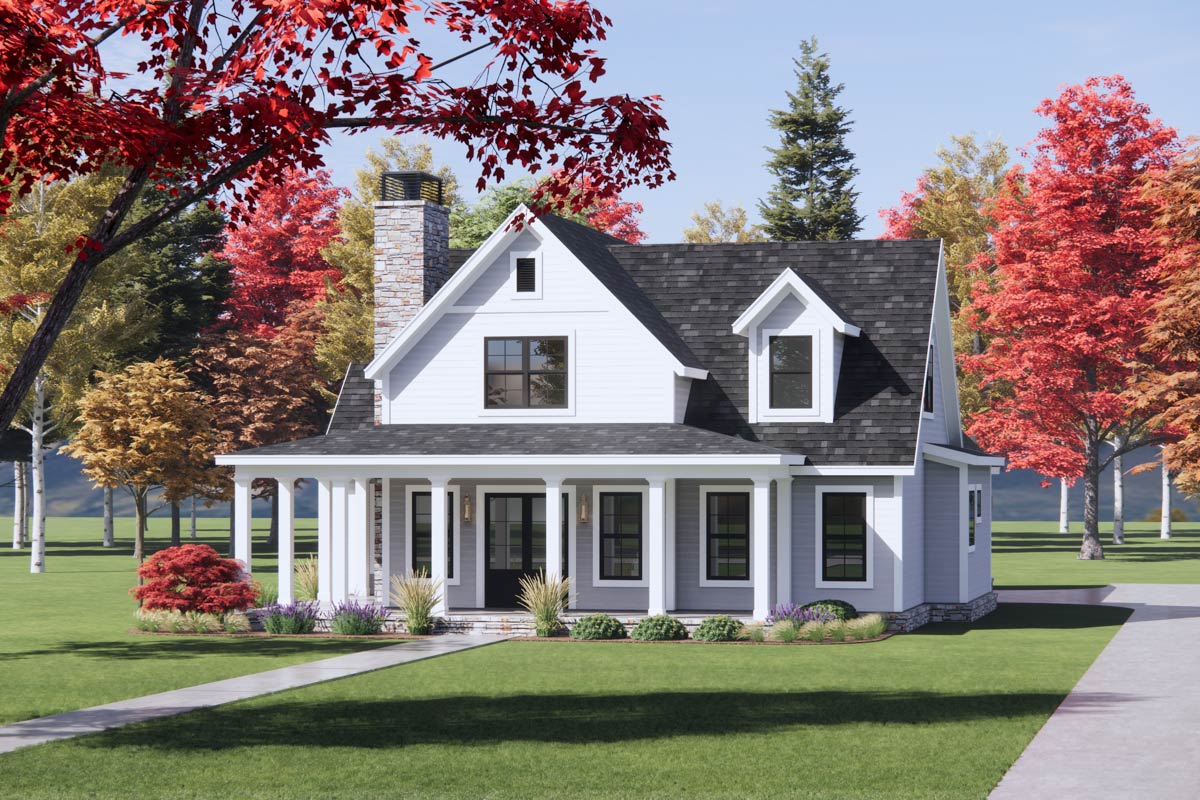
Family Room
As you step through the front door, you are welcomed by the large family room, measuring 16 by 22 feet.
This is the heart of the home, a place for everyone to gather. Whether it’s for movie nights, playing board games, or just hanging out, there’s plenty of space for it all.
And those high ceilings? They make the room feel even more open and inviting.
What kind of fun activities do you picture happening here?
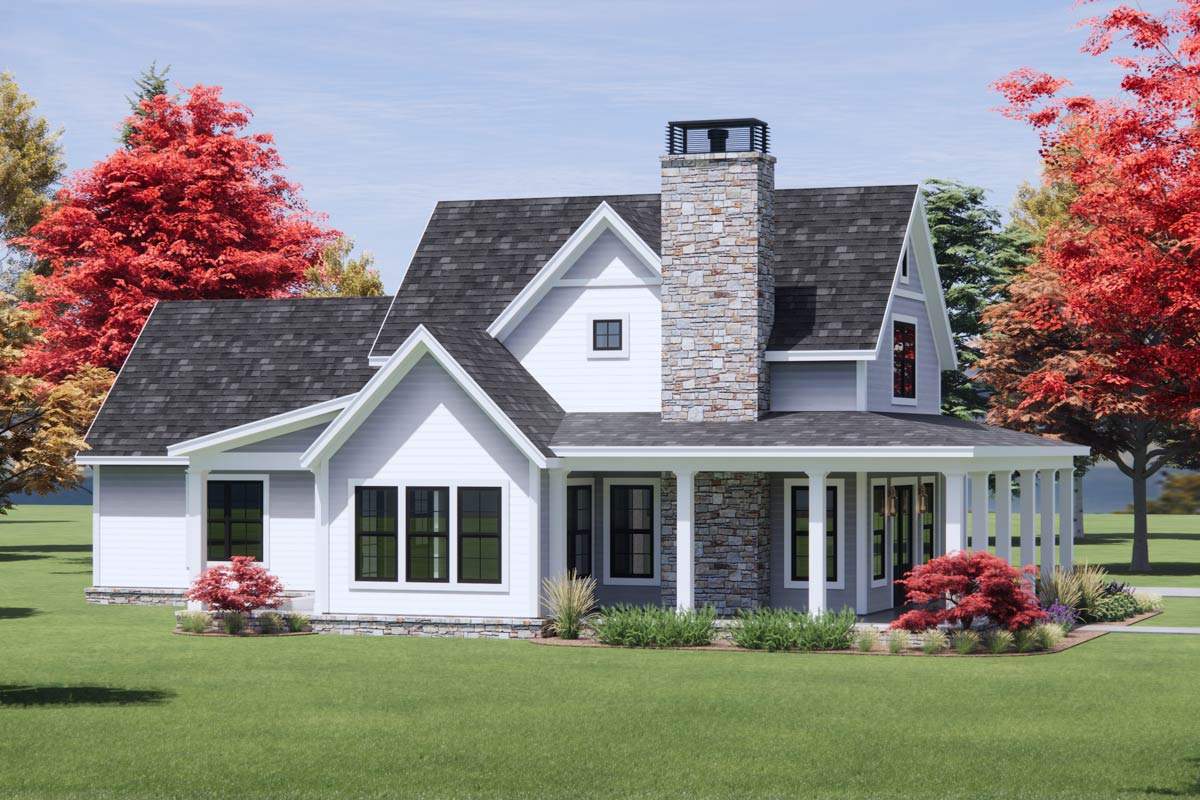
Kitchen
Connected to the family room is the kitchen. At 20 feet by 10 feet, it’s designed to be practical and welcoming.
There’s an island for prepping meals, and I love the idea of pulling up a stool for casual meals right there.
The kitchen flows easily into the dining room, helping family dinners or entertaining run smoothly.
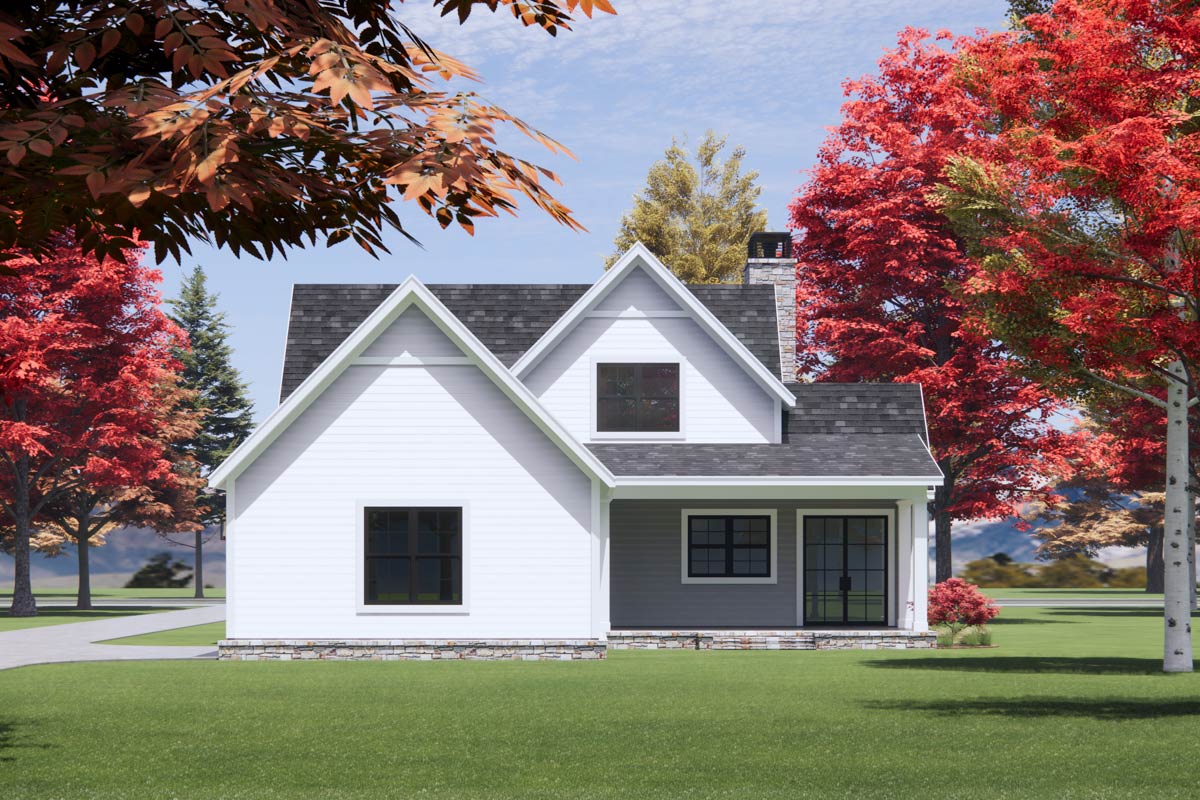
Dining Room
The dining area is 10 by 14 feet, just off the kitchen. It’s perfectly poised for family meals, and there’s plenty of room for a larger table if you love hosting gatherings.
Imagine celebrating birthdays, holidays, or just an everyday dinner with chatter and laughter filling the air.

Back Porch
The back porch extends from the dining area, measuring 23 feet 5 inches by 10 feet. This space is ideal for a barbecue, maybe some outdoor dining, or just a peaceful spot to unwind.
What kind of gatherings would you have out here?
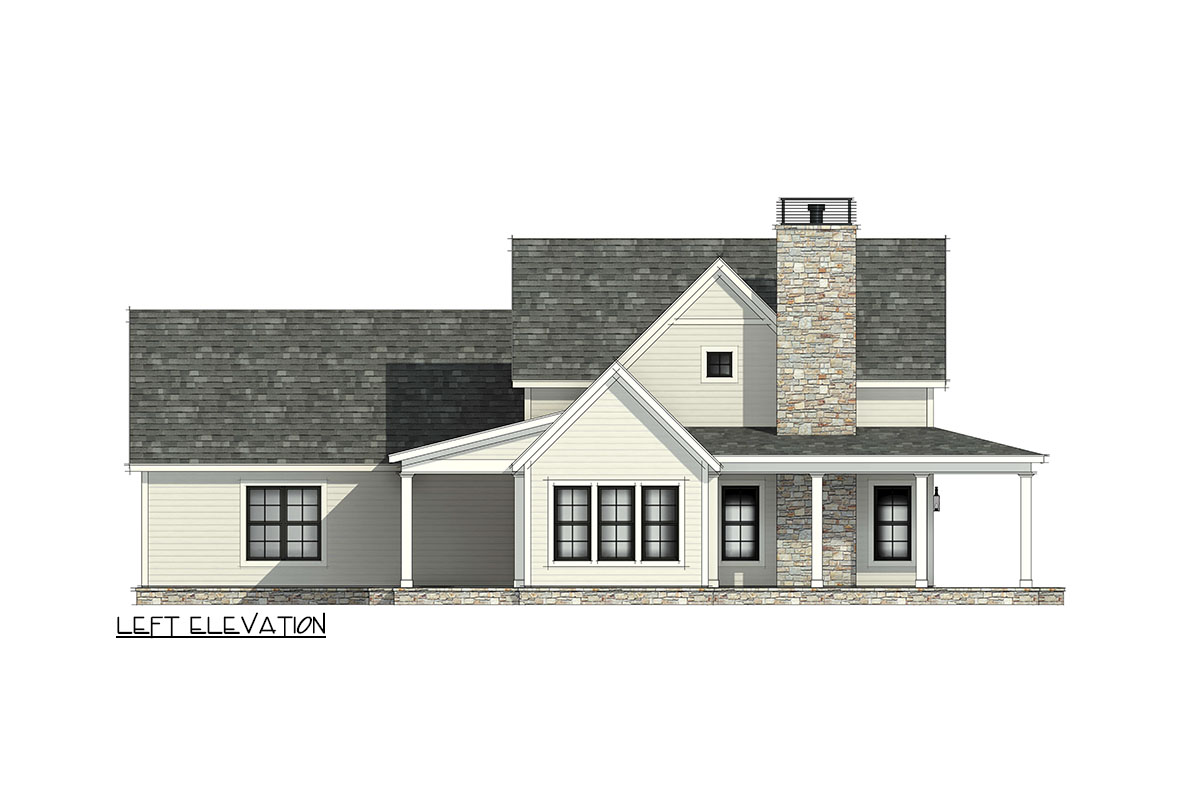
Primary Suite
Let’s peek at the primary suite next. It’s tucked away for privacy, measuring 15 by 13 feet.
It’s a comfortable retreat at the end of the day, complete with an en-suite bathroom that must be so convenient.
The large closet ensures that clothes and belongings stay organized.

Utility and Pantry
Near the primary suite, you’ll find a utility room and a pantry.
This layout makes chores and storage easy and efficient. Keeping things tidy becomes a breeze when everything has its own place.
How would you arrange your pantry staples or laundry essentials in these spaces?

Garage
Next is the garage, which is pretty spacious at 22 feet by 22 feet.
Whether you need it for parking cars, storing bikes, or creating a workshop area, you have options.
Could you see yourself working on hobbies or projects here?
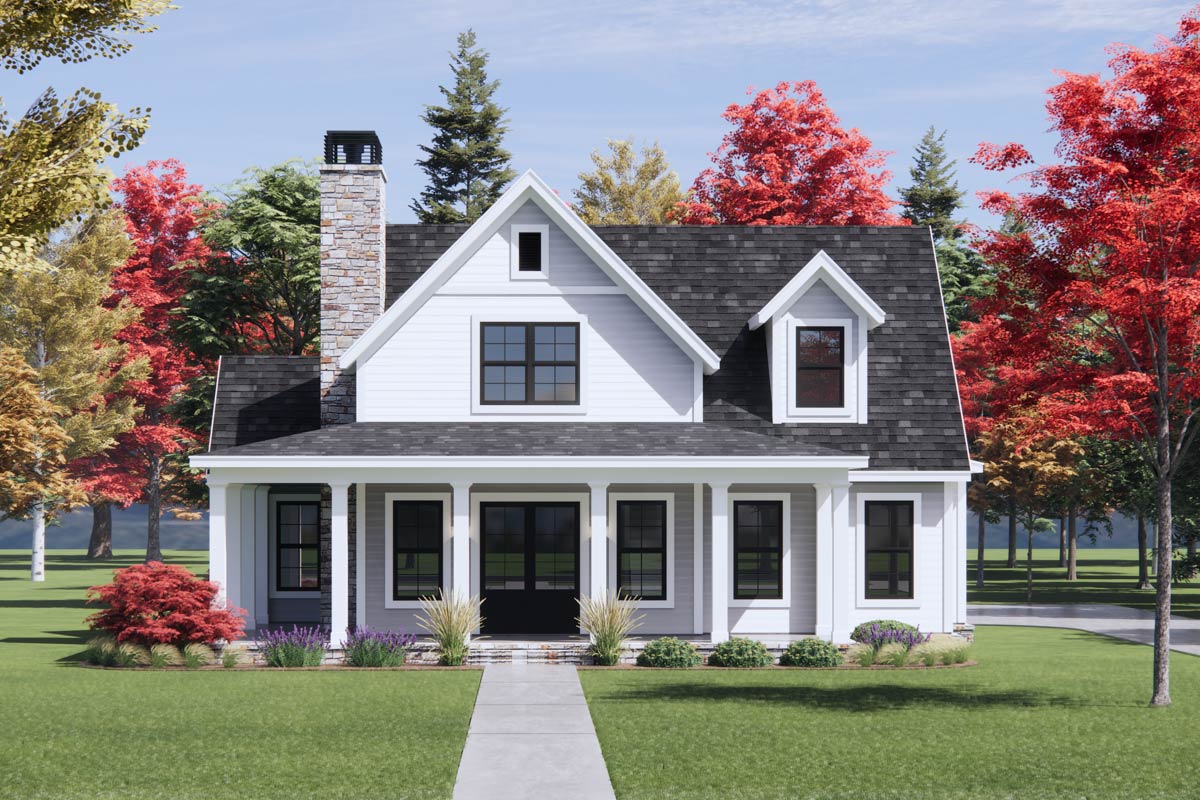
Upstairs Living
Moving upstairs, we find more bedrooms and possibilities.
There are two main bedrooms, each measuring 12 feet by 10 feet 6 inches. They’re great for kids, guests, or even as an office. Then, there’s a flexible space that could be a fourth bedroom or a loft.
This adaptability is fantastic for changing needs.
Do you think you’d use it for sleep, work, or play?
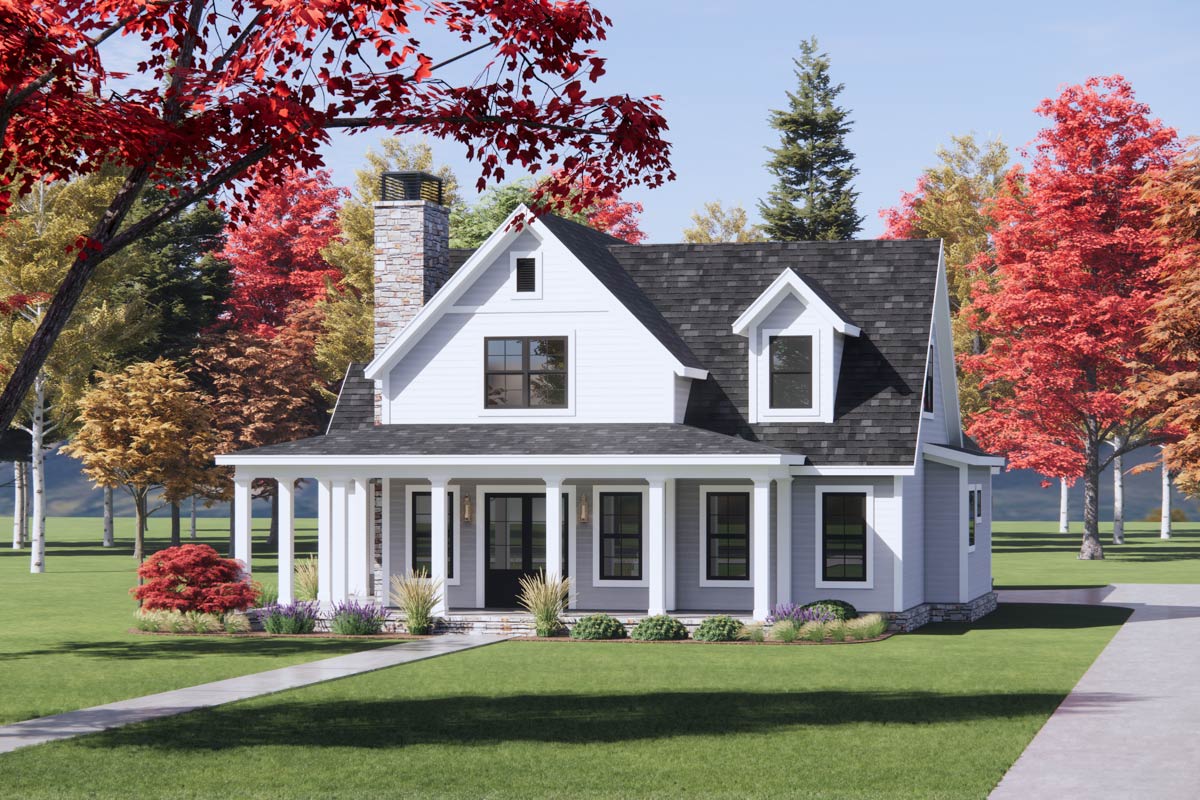
Shared Bathroom
Upstairs also includes a shared bathroom. It’s simple but functional, making morning routines or nighttime baths easy for everyone.
Having separate space from the primary suite downstairs might be nice for guests or kids.
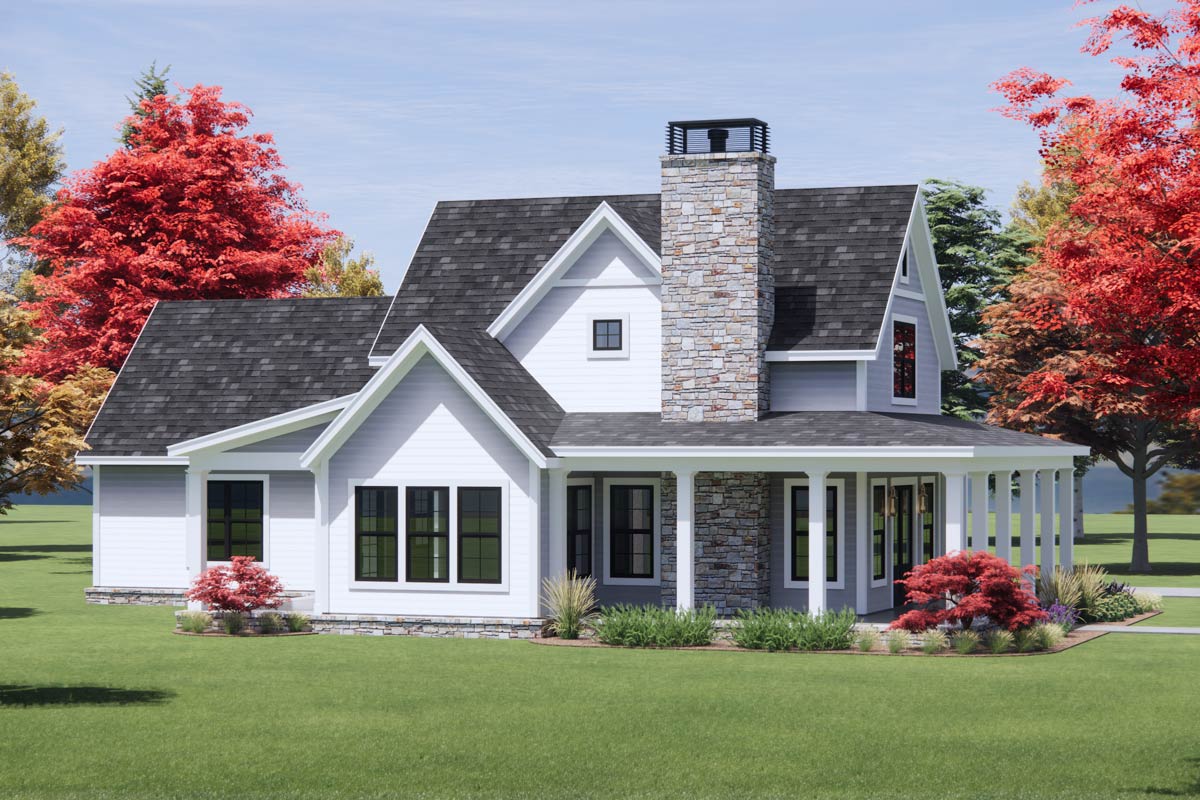
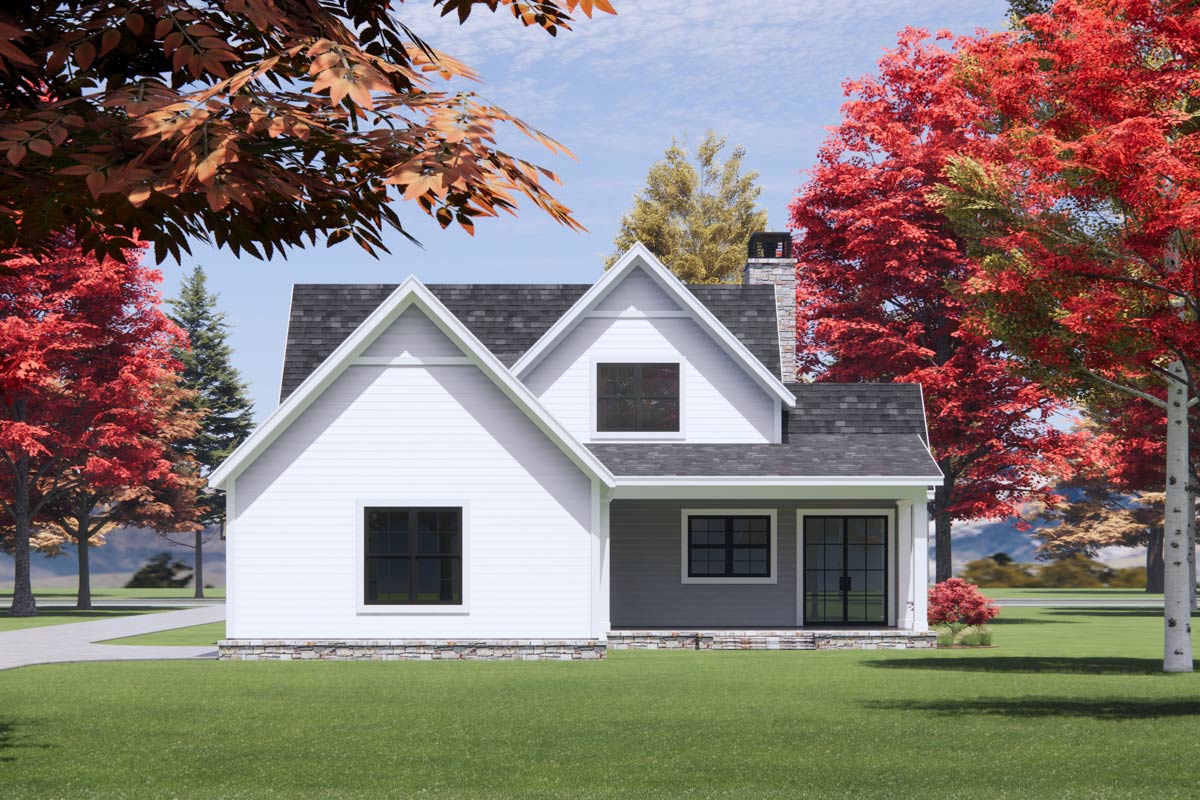
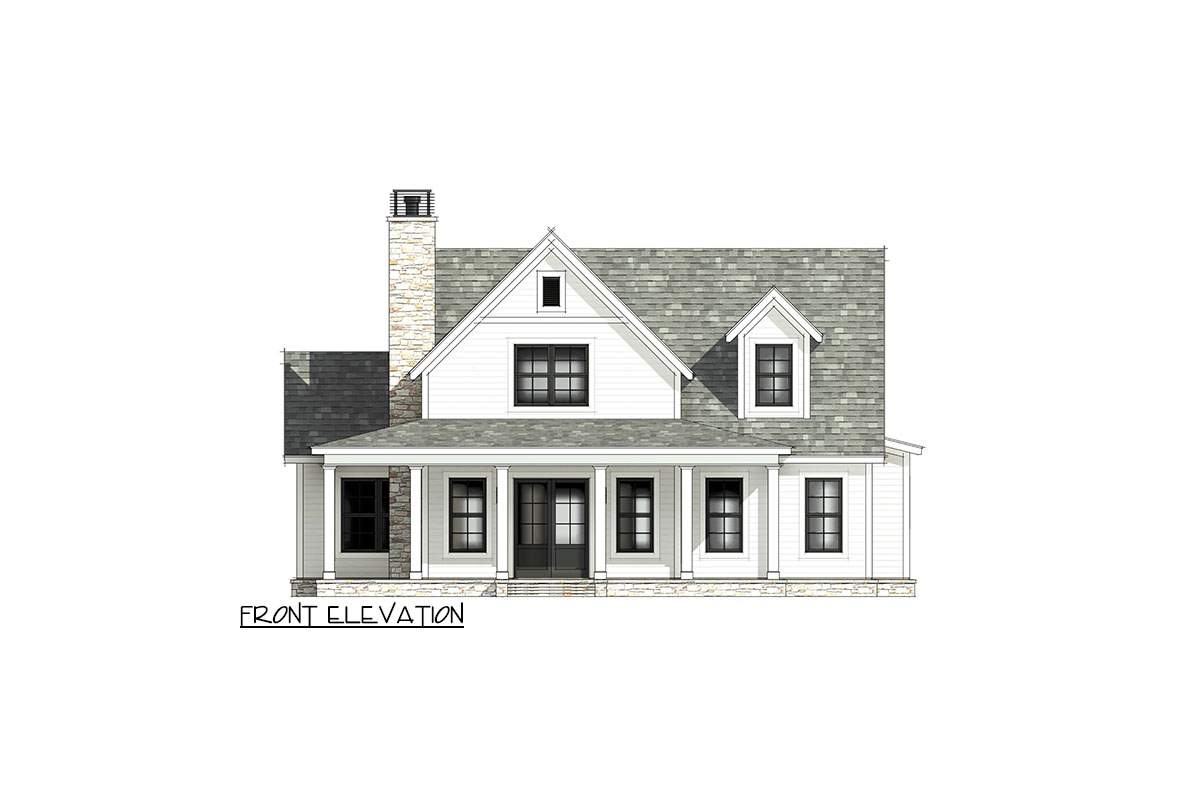
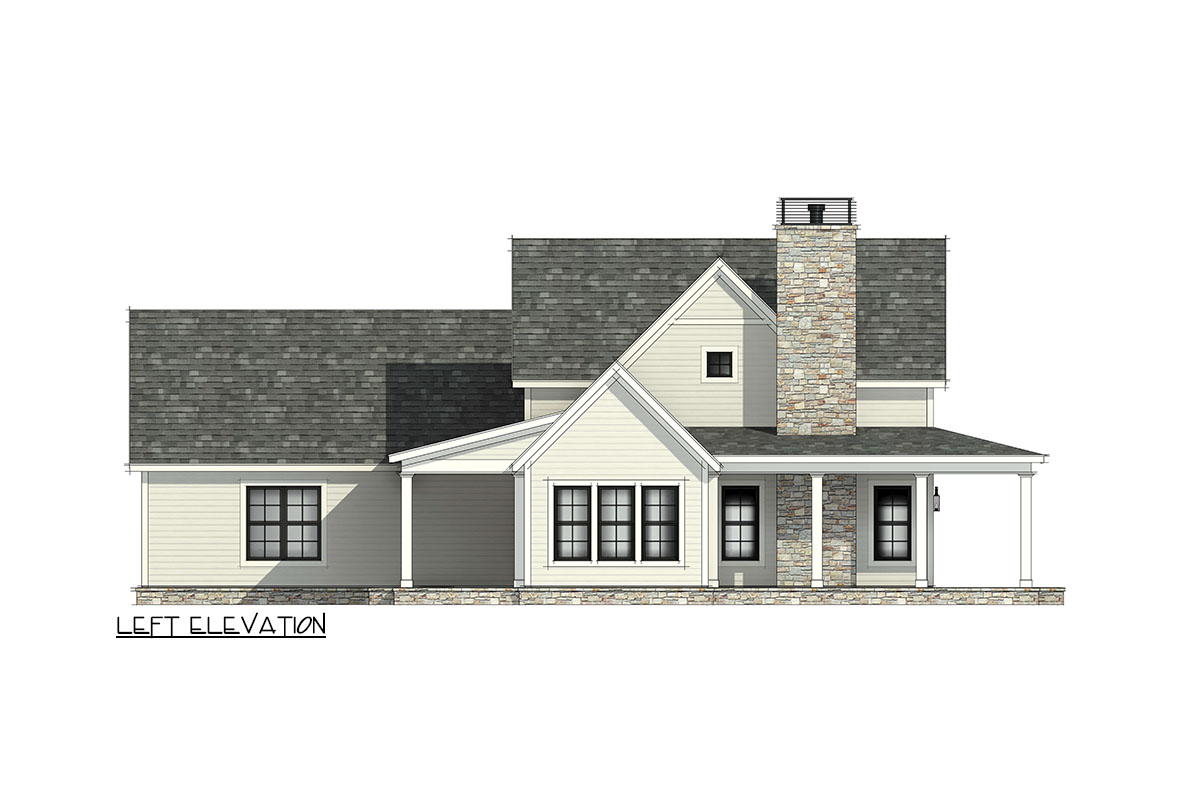
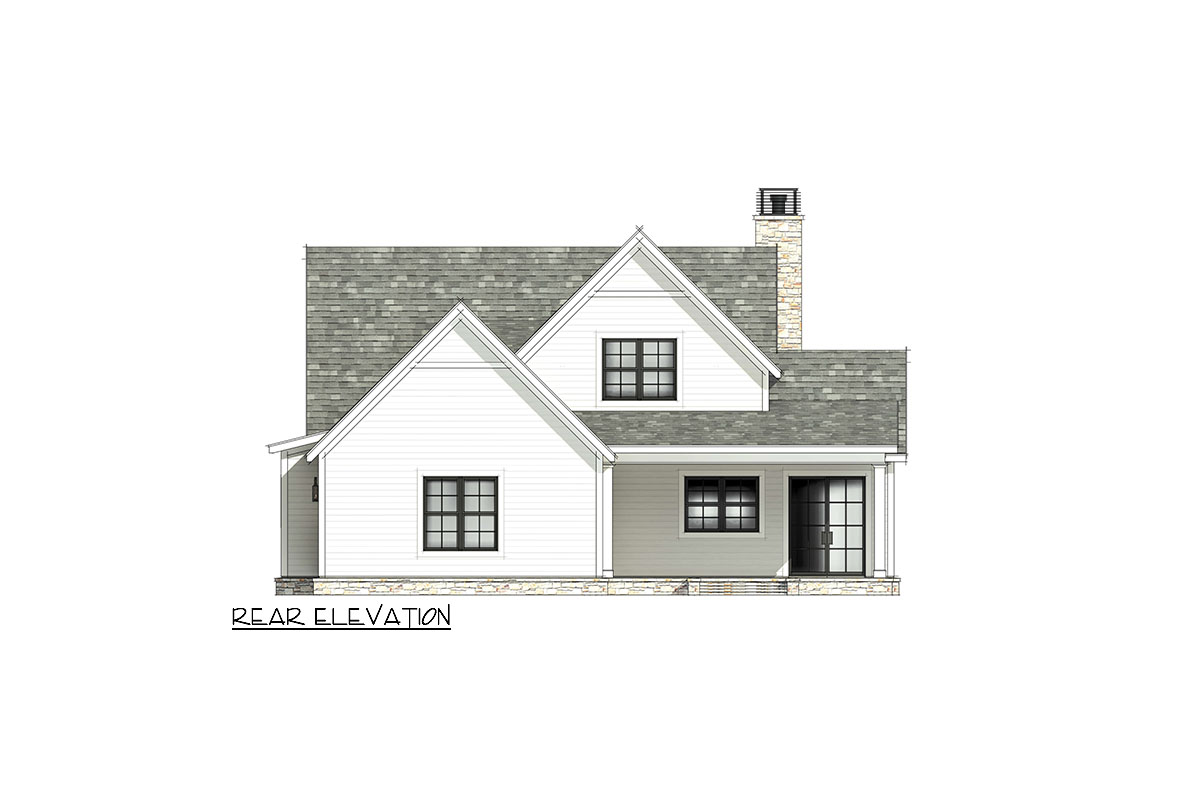
Interested in a modified version of this plan? Click the link to below to get it and request modifications.
