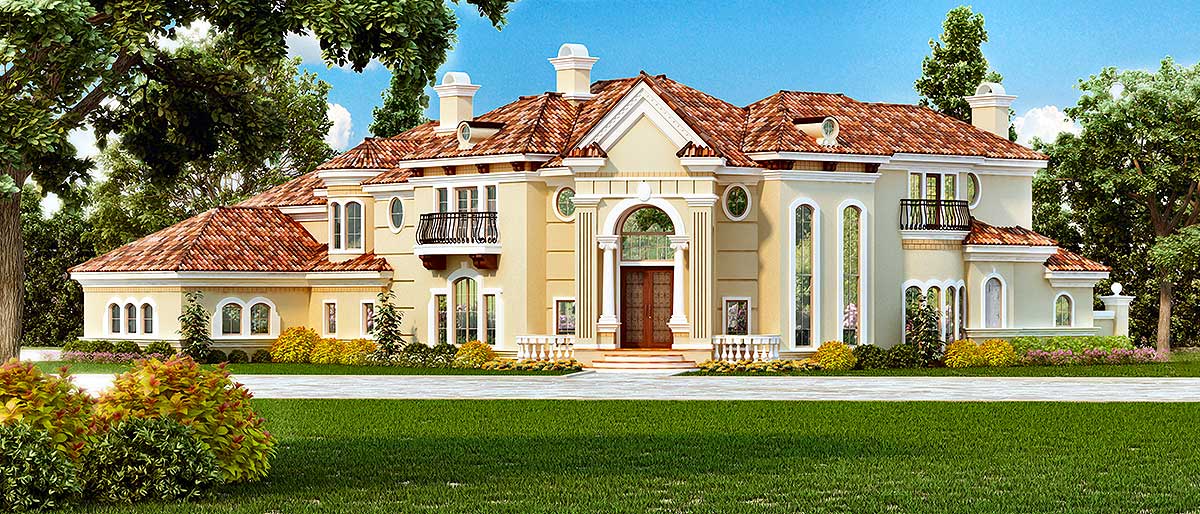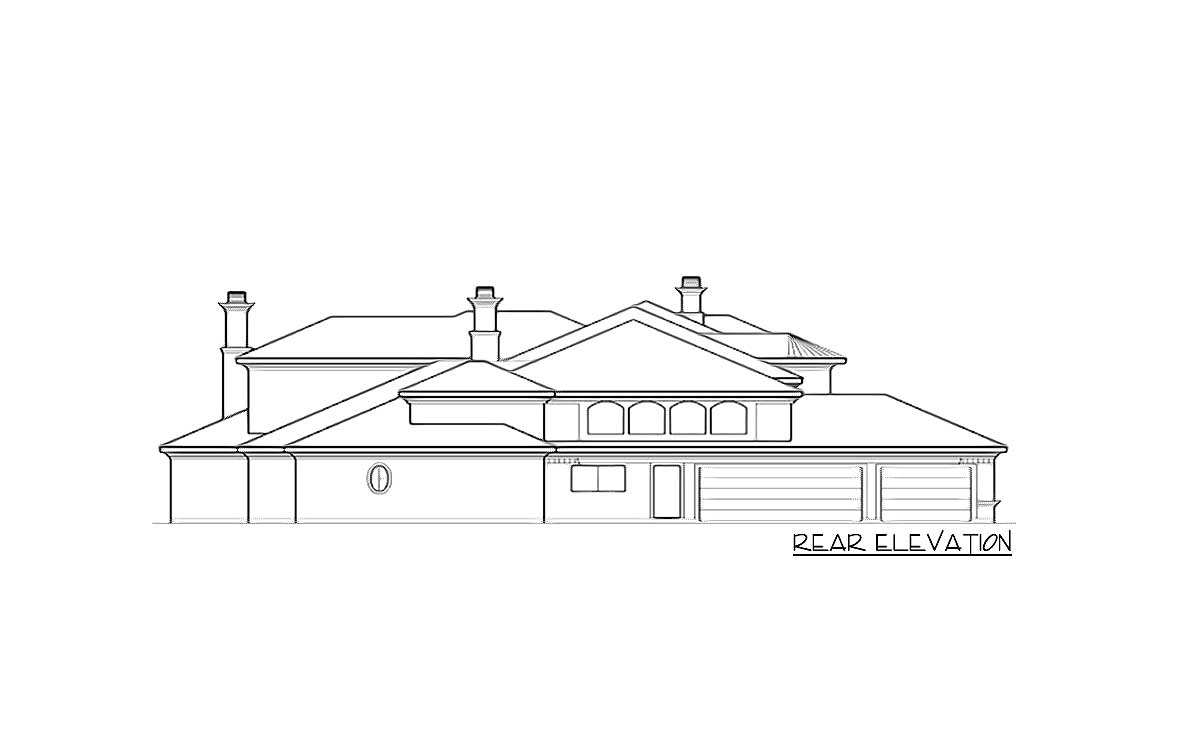Lap of Luxury (Floor Plan)

Walking up to this Mediterranean-inspired home, you can immediately sense the luxury waiting inside. The grand entrance, with tall arched windows and wrought iron detailing, hints at the scale of everything within.
With two thoughtfully planned levels, this 7,199-square-foot home blends classic European elegance with spaces tailored for modern living.
Specifications:
- 7,199 Heated S.F.
- 4 Beds
- 5.5+ Baths
- 2 Stories
- 3 Cars
The Floor Plans:


Foyer
As you cross the porch and enter the foyer, you’re surrounded by light from arched windows.
The ceiling soars above, framed with decorative molding, and there’s a sense of formality here that still feels welcoming.
Right away, the foyer gives you three choices. You can move into the formal living room, head toward the dining and family areas, or explore the staircase leading to the upper level.
This space sets the tone for the entire home, but stays practical with a closet and easy access to the rest of the main floor.

Living Room
On your right, the living room offers a cozy yet elegant spot for intimate gatherings.
I love how the tall windows bring in morning light, making this a perfect place to start your day with coffee or host quieter conversations separate from the main flow of the home.
Built-in shelving provides room to showcase favorite books or art, while the placement near the front of the house lets you enjoy views of the veranda and front gardens.

Dining Room
Past the living room, you’ll find the formal dining room. This area is ideal for hosting holiday meals or celebrating milestones.
The open connection to the foyer and family room encourages guests to mingle, but the defined walls lend a sense of occasion to every meal.
A butlery nearby connects directly to the kitchen, making serving and cleanup truly easy. I think anyone who entertains regularly will appreciate how this layout balances accessibility and formality.

Family Room
When you enter the family room, the atmosphere shifts. This is a welcoming, versatile space designed as the social hub.
Oversized windows frame views of the back patio and pool, while a fireplace anchors the room for cozy evenings.
Built-in cabinetry runs along one wall, providing storage for games, books, or media. The easy flow into the breakfast nook and kitchen keeps everyone connected, so you can keep an eye on dinner prep or kids’ activities.

Breakfast Room
Right off the family room, the breakfast area feels sunny and relaxed. Surrounded by backyard views, it features a built-in seat that turns even a simple meal into a pleasant ritual.
No matter if you prefer leisurely weekend brunches or quick weekday breakfasts, this spot brings everyone together with minimal fuss.
You can head straight outside to the patio from here, making it easy to enjoy both indoor and outdoor living.

Kitchen
The kitchen, located just behind the breakfast area, is both functional and stylish. There’s a center island that’s perfect for meal prep or gathering friends while you cook.
The layout includes ample counter space, a pantry for storage, and easy access to both the formal dining room and the casual breakfast nook.
I noticed that the flow here works especially well for families who love to cook together or entertain.
Everything is within arm’s reach, but there’s enough room for multiple cooks.

Pantry and Storage
Just off the kitchen, you’ll find a good-sized pantry that makes it simple to stay organized.
There’s additional storage nearby, perfect for bulk groceries or kitchen gadgets you don’t use every day.
These details really make a difference in daily living, keeping clutter out of sight and the main spaces feeling open and calm.

Utility Room
Toward the rear of the home, the utility room connects conveniently to both the kitchen and the master suite.
It’s sized for full laundry equipment, with space for folding and sorting. I like that this area connects directly to the garage, so muddy shoes or sports gear can be handled before they reach the main house.

Three-Car Garage
The three-car garage is generous but not overwhelming. There’s direct access to the pantry and storage areas, which makes unloading groceries much easier.
The extra space has room for bikes, tools, or even a small workshop.

Master Suite
The master suite occupies its own private wing, separated from the busier areas of the home.
You walk past a small sitting room—perfect for reading before bed or relaxing with a glass of wine—before entering the main bedroom.
The sleeping area is spacious, with tall ceilings and windows overlooking the backyard. I really appreciate that the master suite is set apart from the other bedrooms, giving it a true sense of retreat.

Master Bath
Inside the master bath, you’ll find a spa-like atmosphere. A soaking tub sits beneath a window, promising relaxation.
Separate vanities ensure you never have to share counter space, and the walk-in shower is large enough for two.
The attention to detail here, from the lighting to the tilework, feels luxurious without being overwhelming.

Wardrobe
Connected to the master bath is a massive wardrobe with enough space for every season’s clothing, shoes, and accessories.
There’s no need to store off-season items elsewhere. The organization potential is impressive, and the direct connection to the bath and bedroom keeps mornings running smoothly.

Storage
Just past the master bath, a small but handy storage room is ready for luggage, holiday decorations, or anything else you’d rather keep out of view.

Powder Room (Main Floor)
A powder room sits off the hallway, ideally located for guests. Its location near the main living spaces means convenience without sacrificing privacy.

Patio
You can step outside from the breakfast or family room to the 405-square-foot patio. There’s built-in seating and easy access to the pool.
This is a great extension of the living spaces, perfect for summer barbecues or quiet evenings under the stars.

Pool Area
Although the pool is currently a concept, the backyard is clearly designed with resort-inspired living in mind.
There’s plenty of space to lounge, and the entire area is surrounded by lush landscaping.
The patio connects naturally to the rest of the backyard, encouraging both play and relaxation.

Trophy Room
At the opposite end of the main floor, the trophy room stands out as a statement space.
With 15-foot ceilings and built-in shelving, it’s perfect for displaying collections, awards, or family memorabilia.
The room feels important and is ideal for hosting poker nights or simply admiring your favorite things.
A small cards room nearby adds to the fun, making this a real gathering point for hobbies.

Cards Room
Just off the trophy room, the cards area provides a focused spot for games or puzzles.
The window seat gives you a place to watch the action or enjoy the view.
I think spaces like this—dedicated but flexible—add a lot of character to the floor plan.

Guest Bath and Powder Room (Trophy Room Wing)
This wing includes its own powder room and a full guest bath, making it easy for visitors to feel comfortable without needing to walk across the house. The separation keeps the main living areas private during gatherings.

Connecting to the Upper Level
Back in the foyer, a sweeping staircase leads you up to the second floor. The curved design makes a dramatic statement and lets you enjoy views of the living space below as you go upstairs.

Game Room
At the top of the stairs, the game room opens up with built-in shelving and a bar.
This is a lively, flexible space. You can picture movie nights, tournaments, or birthday parties happening here.
A balcony off the game room gives you a perfect overlook of the backyard and pool.
This area connects easily to the rest of the upstairs, making it a natural hangout for all ages.

Bar
In the corner of the game room, there’s a bar area just big enough to serve snacks and drinks without taking over the space. I think this is a great addition for anyone who loves to entertain or wants a touch of luxury upstairs.

Bedroom 2
Down the hall, Bedroom 2 is a generous suite with lots of natural light and a built-in seat by the window. It’s close to a shared bath and feels set apart from the main activity zones, making it a good choice for guests or older kids who want privacy.

Bath 2
The shared bath serving Bedrooms 2 and 3 is well arranged with a double vanity and a separate bath/shower area. This setup makes morning routines much easier, especially when several people need to get ready at once.

Bedroom 3
Just down the hall, Bedroom 3 features its own closet and easy access to Bath 2. The seat by the window adds charm and a quiet spot to read or relax.

Reading Nook
Between the bedrooms, a reading nook (labeled “Read”) offers built-in shelves and a desk. I really like having a space like this—it’s out in the open but still cozy enough for homework or creative projects.

Storage (Upper Level)
A small storage room sits near the stairs, making it easy to keep board games, seasonal linens, or extra bedding close at hand.

Study
At one end of the upper floor, the study is substantial. This is an ideal office for working from home, but it’s big enough to double as a library or studio.
Tall windows and direct access to a private storage area make this more than just a home office.
It truly feels like a dedicated workspace.

Gym
Behind the study, the gym is sized for a treadmill, some weights, and yoga mats.
You can get a full workout in without leaving home. I appreciate that this space is private but not isolated, so you can recharge without distraction.

Bedroom 4
At the far end of the upper floor, Bedroom 4 is a private suite that works well for teens or long-term guests.
There’s an ensuite bath (Bath 4), a walk-in closet, and even views out the back.
Being separated from the other bedrooms, this room feels almost like its own apartment.

Bath 4
Bath 4 serves only Bedroom 4, providing complete privacy. The layout is practical with a tub, shower, and plenty of counter space.

Outdoor Lounge
This level also offers an outdoor lounge accessible from the hallway. With space for seating and views over the pool, it’s easy to picture spending evenings here unwinding after a busy day.

Balcony
Directly off the game room, the balcony lets you look out over the backyard and pool area. This small touch connects the indoors and outdoors, creating a breezy, relaxed vibe upstairs.

Bath 3
Serving Bedrooms 2 and 3, Bath 3 is conveniently placed and features all the basics needed for busy mornings.

Storage (Second Level)
A second storage area near the gym and study helps keep things organized upstairs. These practical spaces are what help the whole home stay tidy, even with a full house.
As you explore each room and hallway, you can see how this home blends grandeur with real-life practicality.
Each level brings something unique, and every space connects naturally to the next. I think this thoughtful design makes daily life here feel both beautiful and truly livable.

Interested in a modified version of this plan? Click the link to below to get it from the architects and request modifications.
