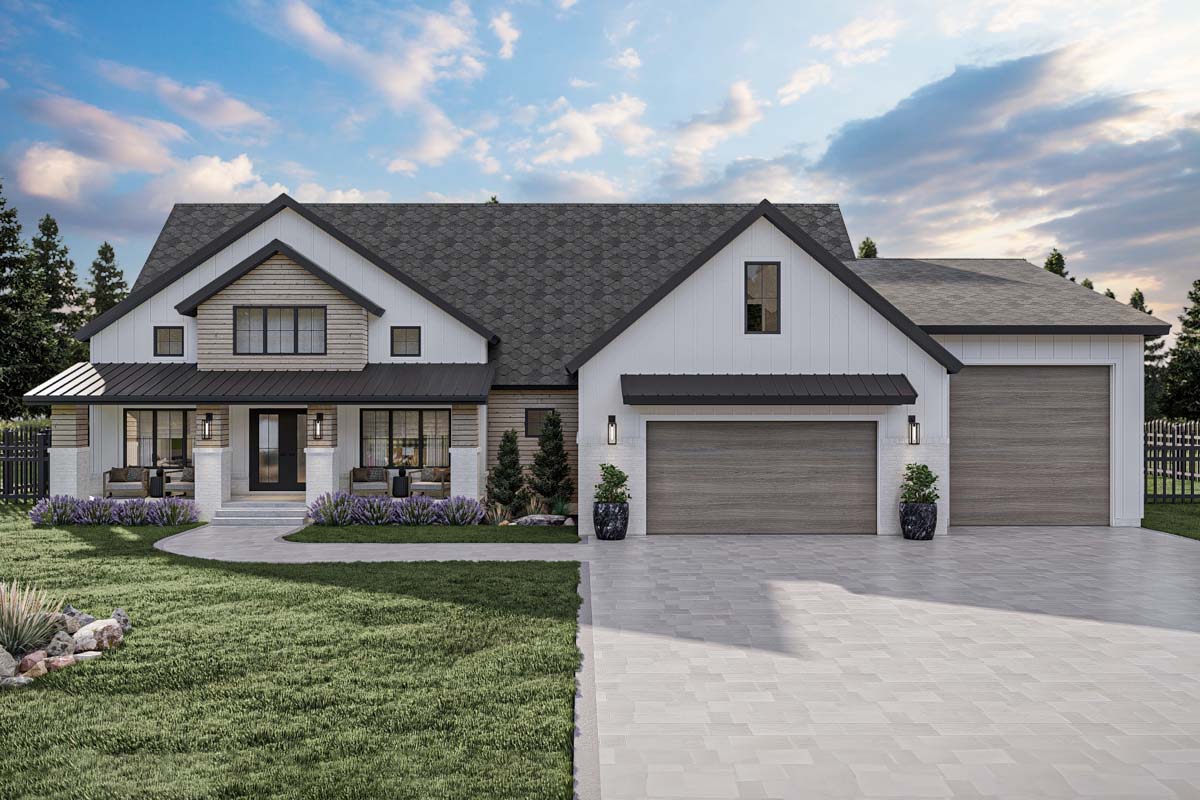
This charming New American house has everything you need and more.
It’s a cozy one-story space with three bedrooms, two bathrooms, and a special bonus room above the garage. You’ll enjoy a blend of indoor and outdoor living, with a lovely covered porch perfect for relaxing or greeting friends.
Specifications:
- 2,025 Heated S.F.
- 3 – 5 Beds
- 2 – 3 Baths
- 1 Stories
- 3 Cars
The Floor Plans:


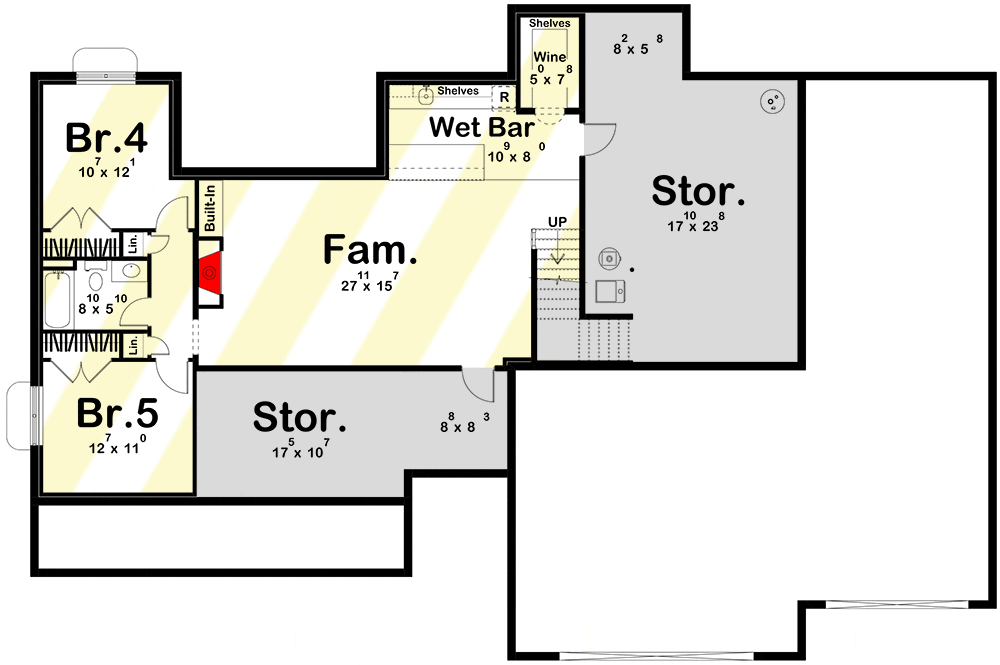
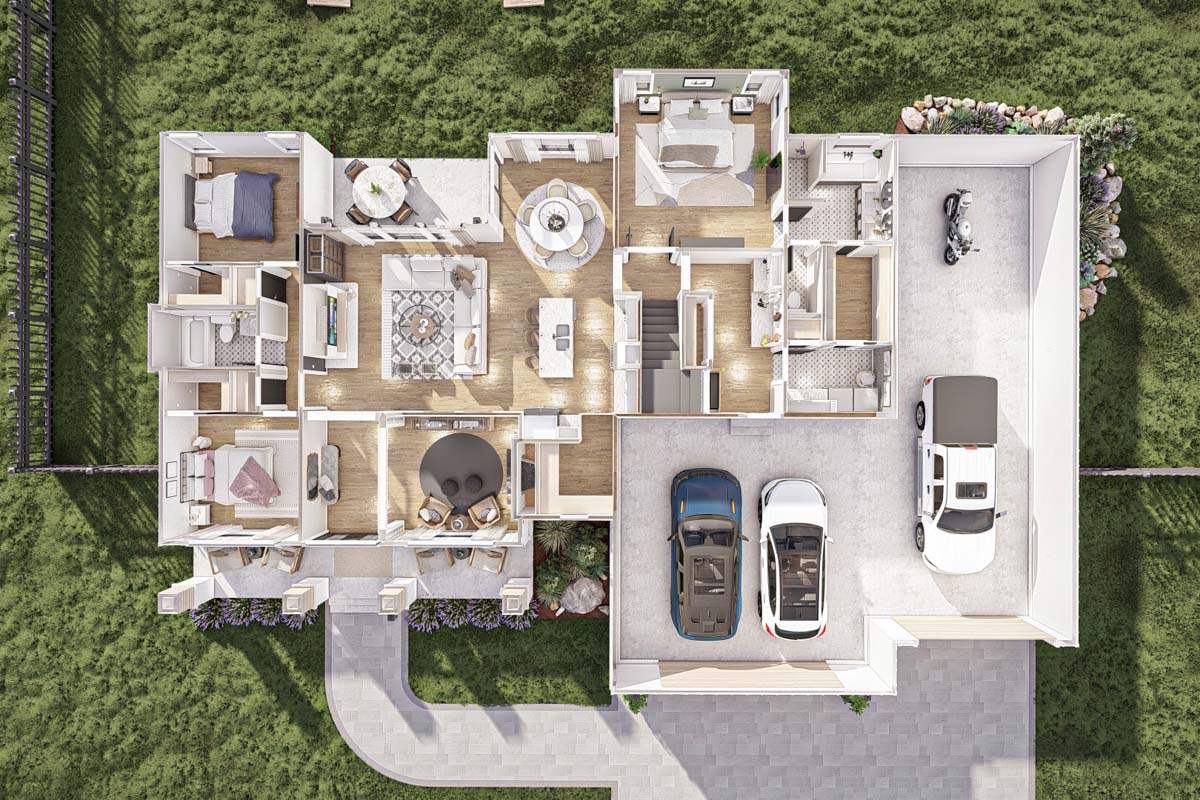
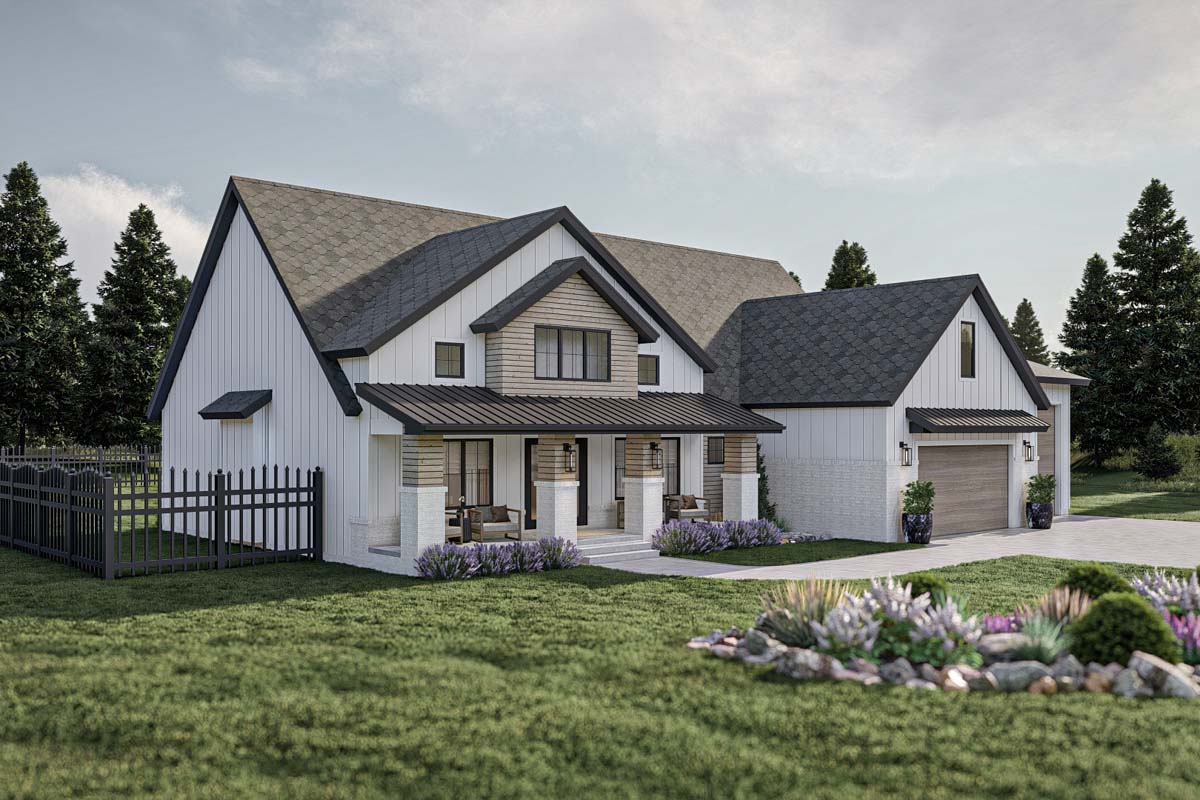
First, when you step onto the welcoming Covered Porch, it feels just like a scene from a movie.
It’s wide and inviting, measuring 32 feet by 6 feet.
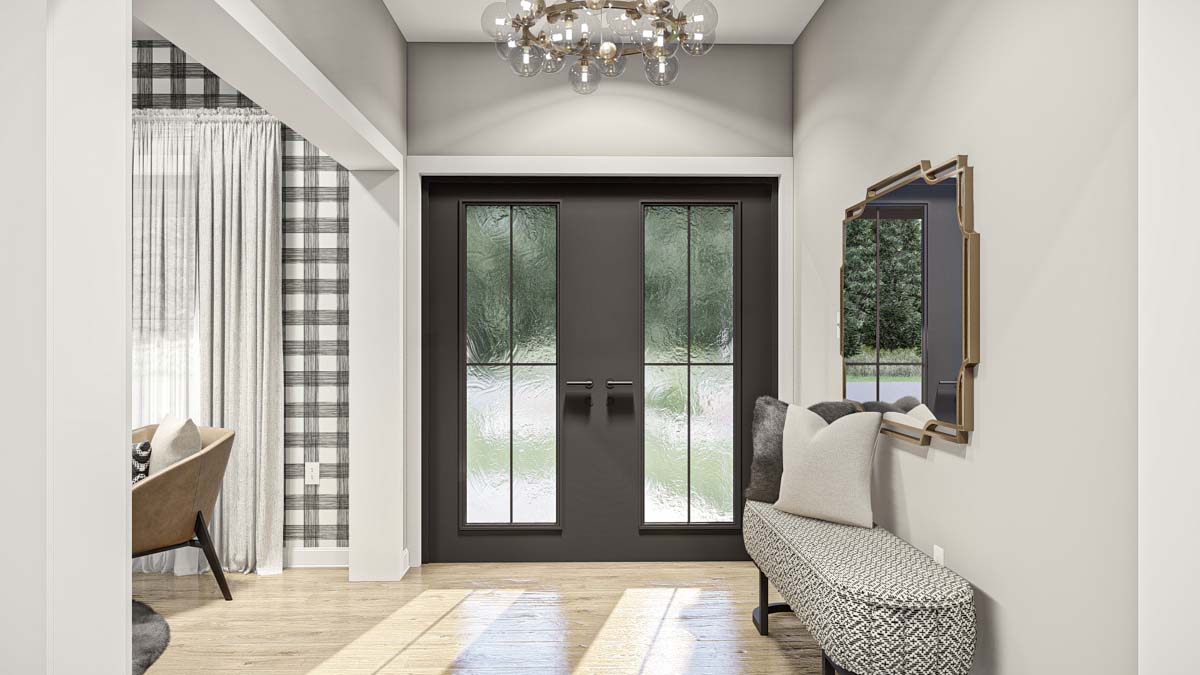
French doors in the middle lead you inside where you are greeted with an Entry area that’s 6 by 10 feet. It’s the perfect spot to slip off your shoes and hang up your coat.

Now isn’t that cozy and functional?
Living Room (Liv.)
To your left, you’ll find the Living Room, which is 11 by 11 feet.
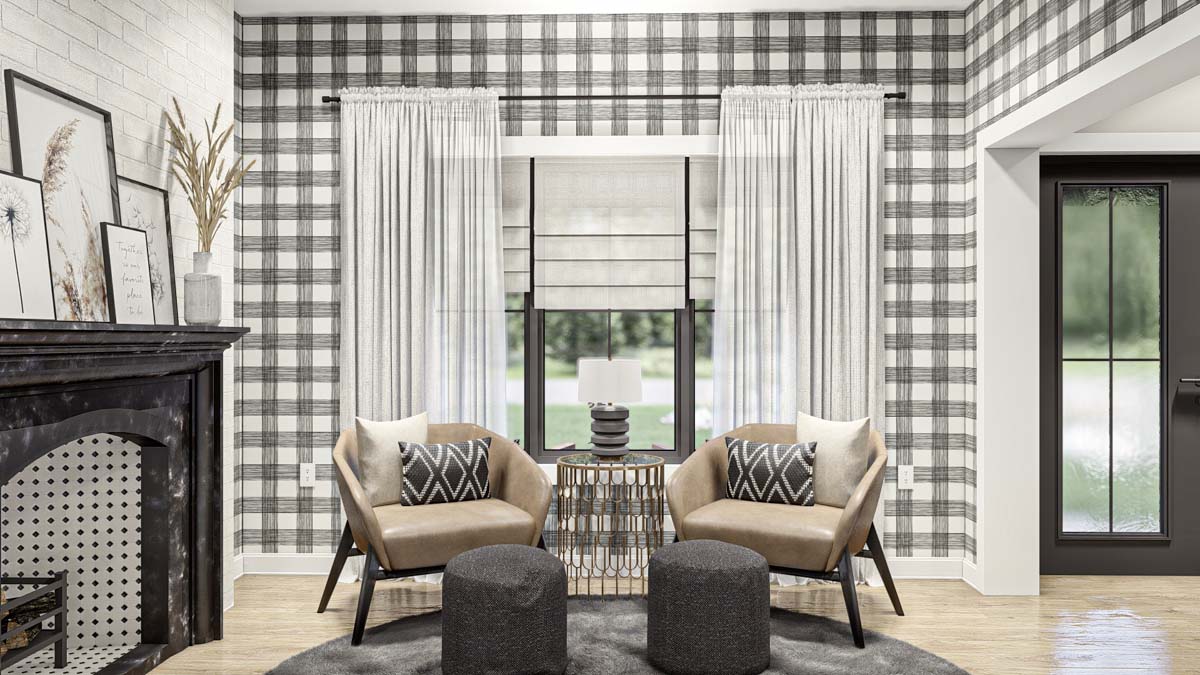

It’s a space where you can set up a comfy couch and a TV, or maybe a nice reading nook.
The room could double up as a small home office too, couldn’t it?
While this space might feel a bit snug for a large family room, it has versatility that’s perfect for smaller gatherings or a quiet retreat.

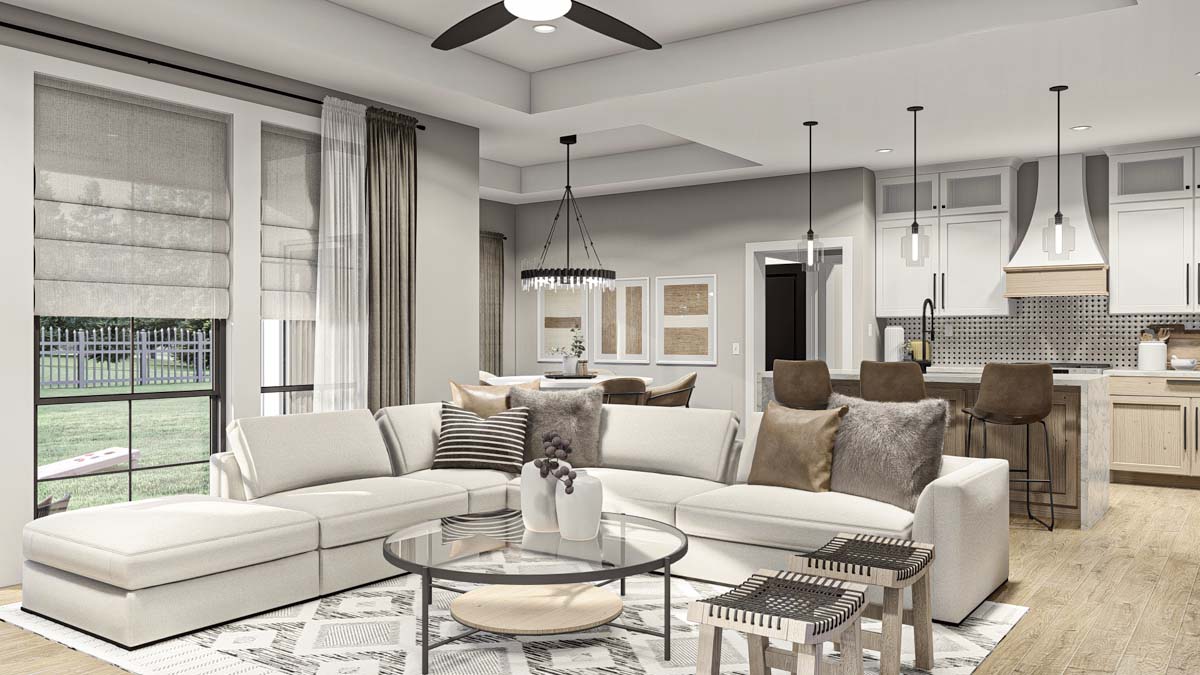
Great Room (Grt. Rm.)
Walking further, you’ll see the heart of the home, the Great Room.
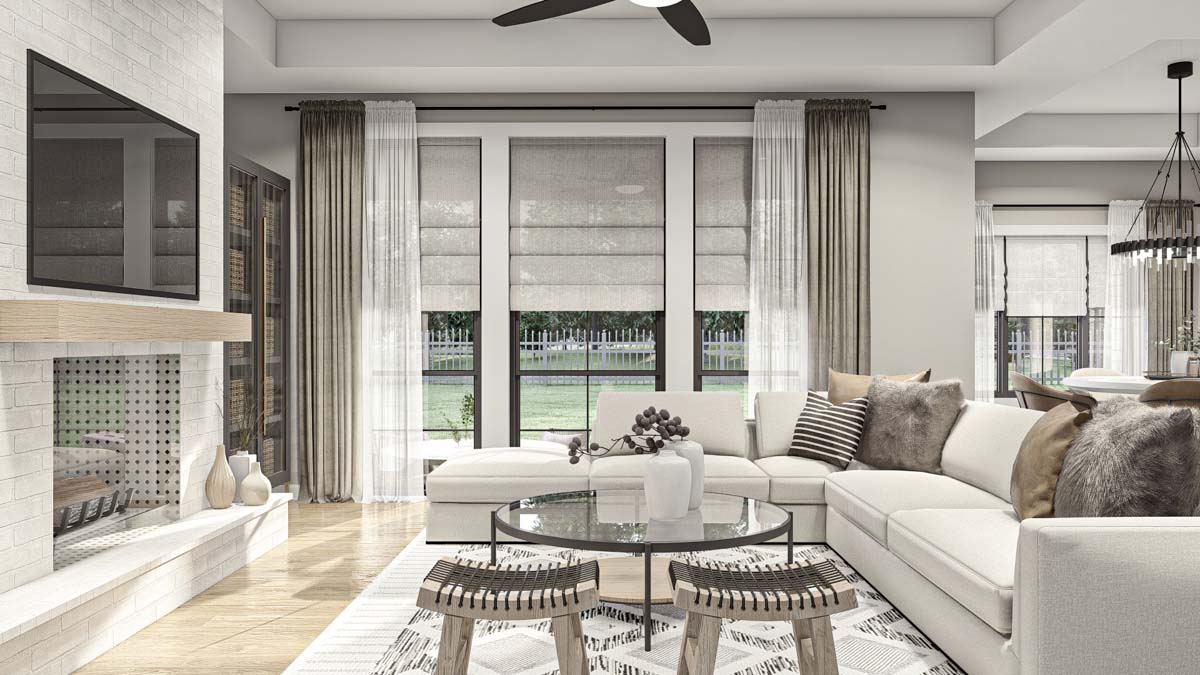
It’s really the centerpiece, measuring a spacious 16 by 16 feet, boasting a high ceiling that goes up to 10 feet. It’s ideal for gatherings and everyday family activities.

With its large windows, the room just floods with natural light.
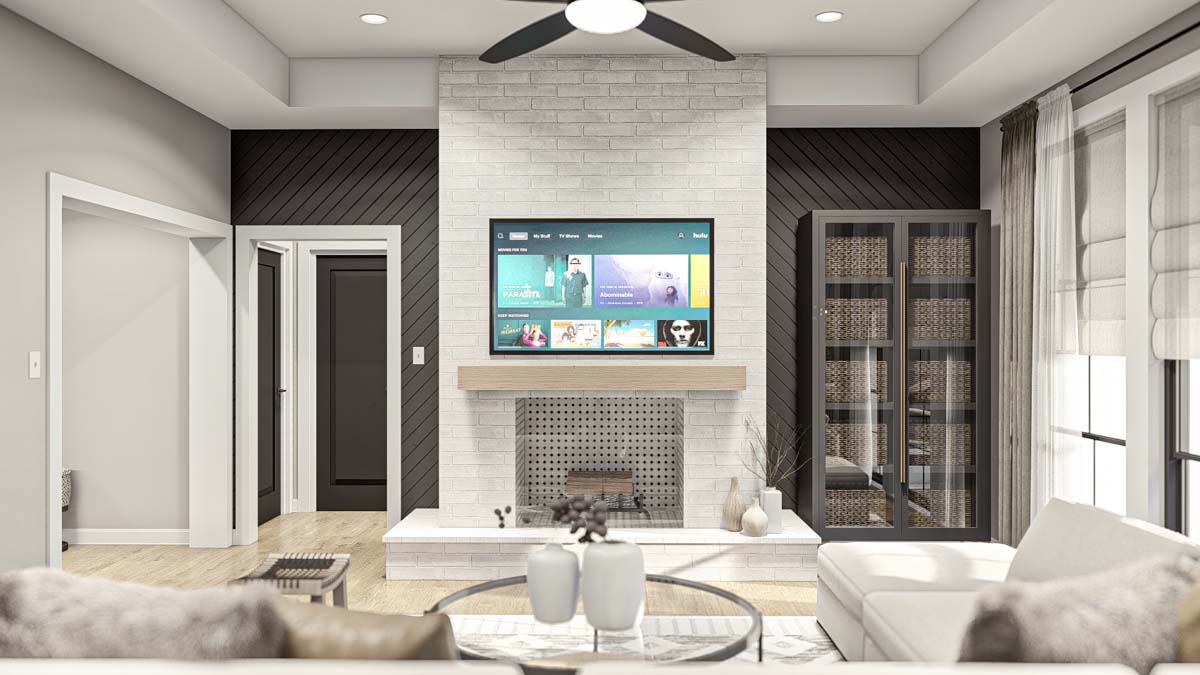
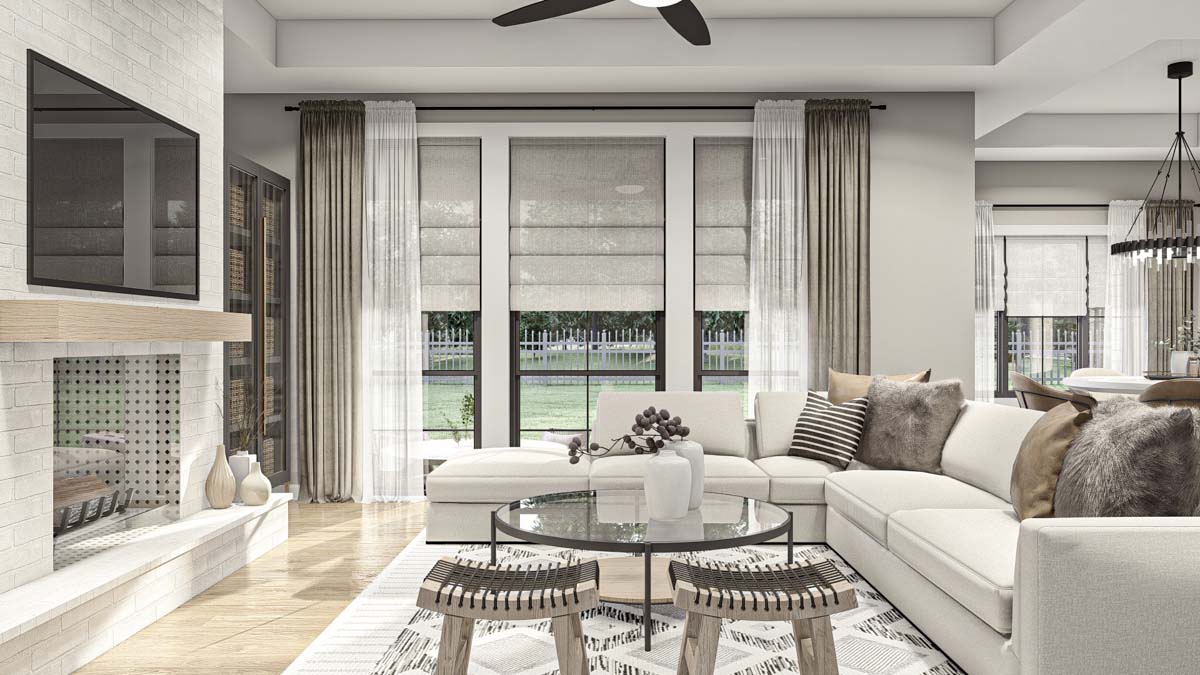
Don’t you think it’s a great spot for a family movie night or a lively game with friends?
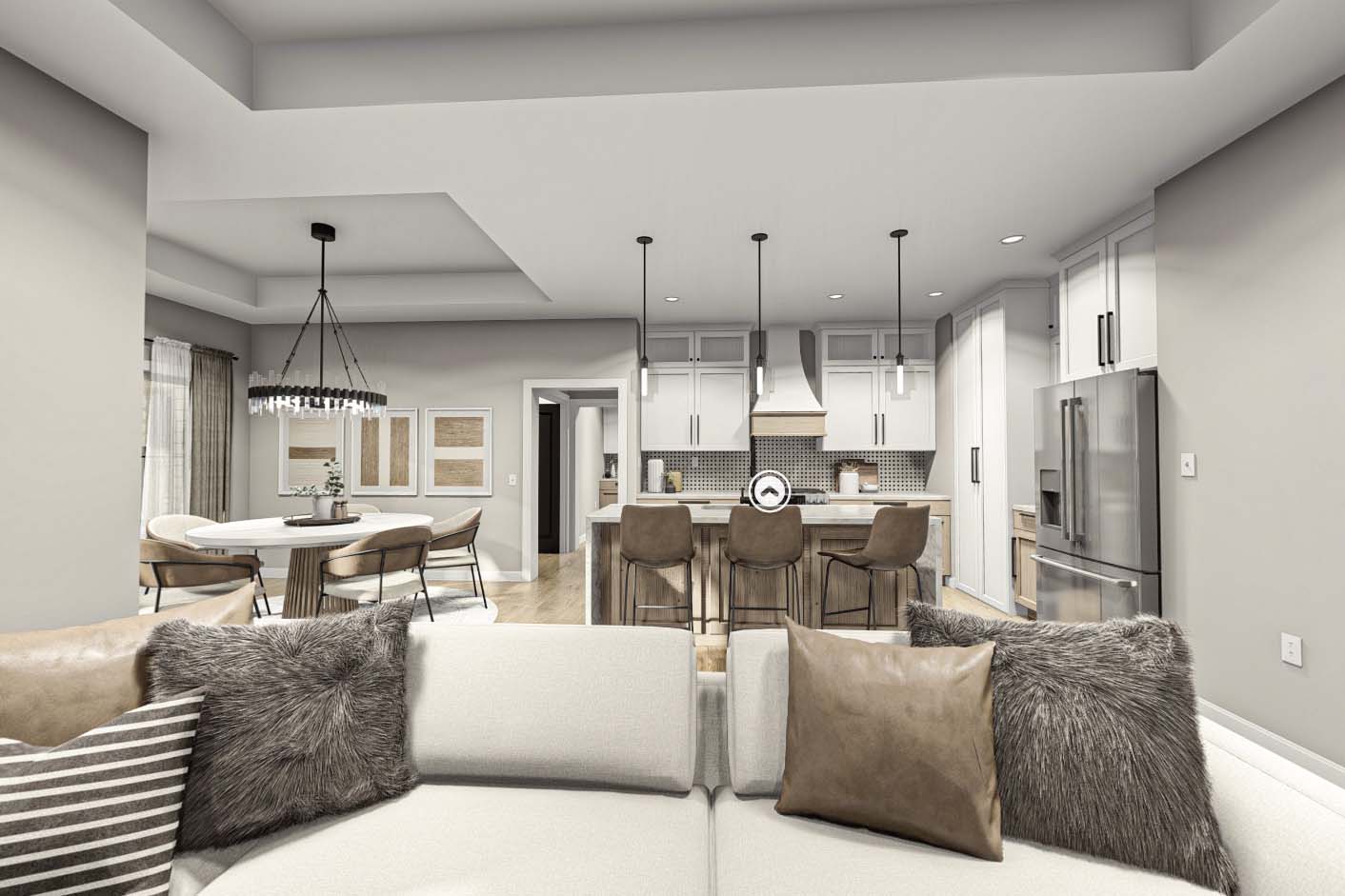
Kitchen (K)
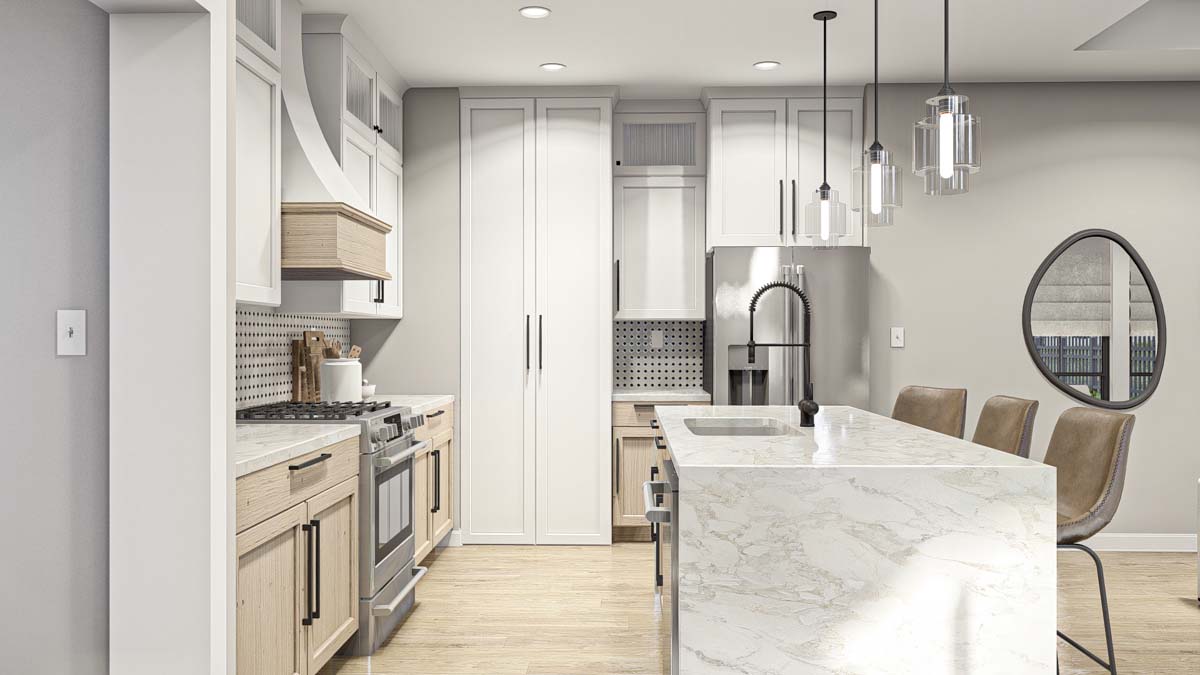
Adjacent to the Great Room, the Kitchen isn’t just any kitchen.

It’s got a magnificent center island for prepping meals, chatting over breakfast, or even doing homework.
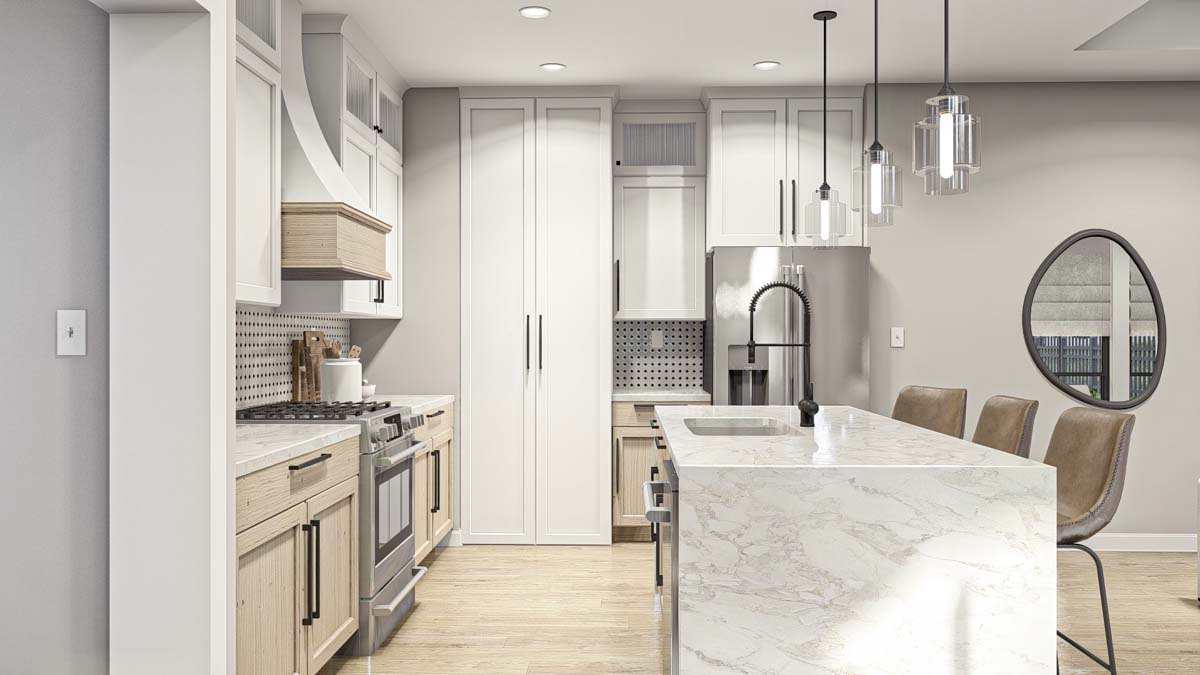
There’s lots of counter space, and a big pantry tucked away to store all those snacks and ingredients.
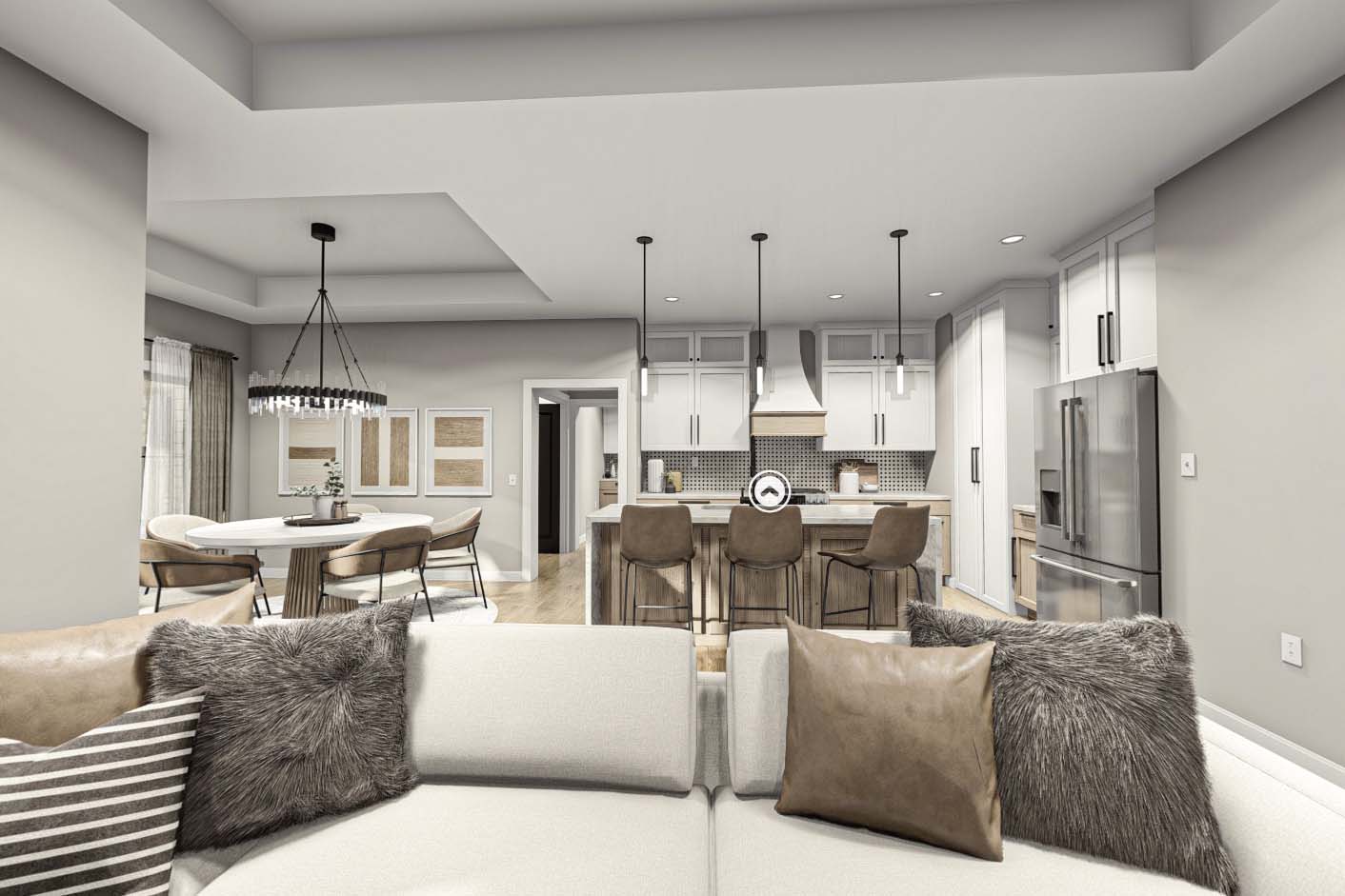
It’s nicely positioned so it flows right into the dining area.
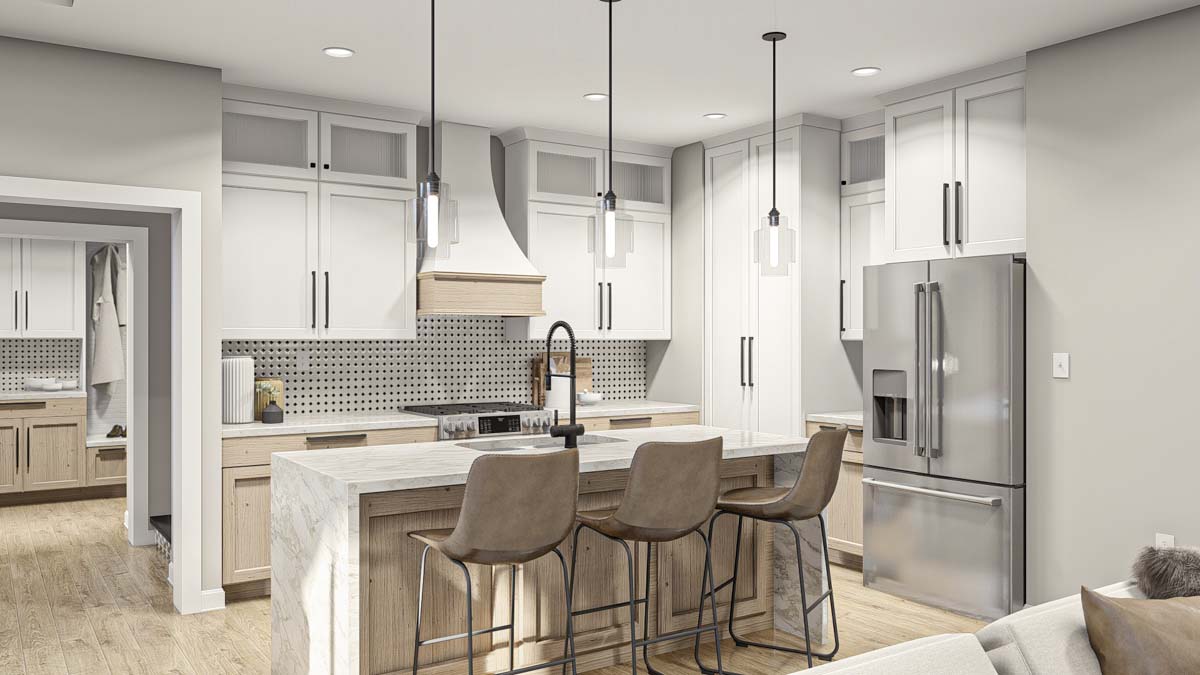
Dining Room (Din.)
Now we move to the Dining Room, conveniently next to the kitchen. It’s 9 by 13 feet, offering visibility to the backyard. From the dining area, sliding doors allow you to step right onto the Covered Patio.
Isn’t this a wonderful way to entertain guests during a summer barbecue?
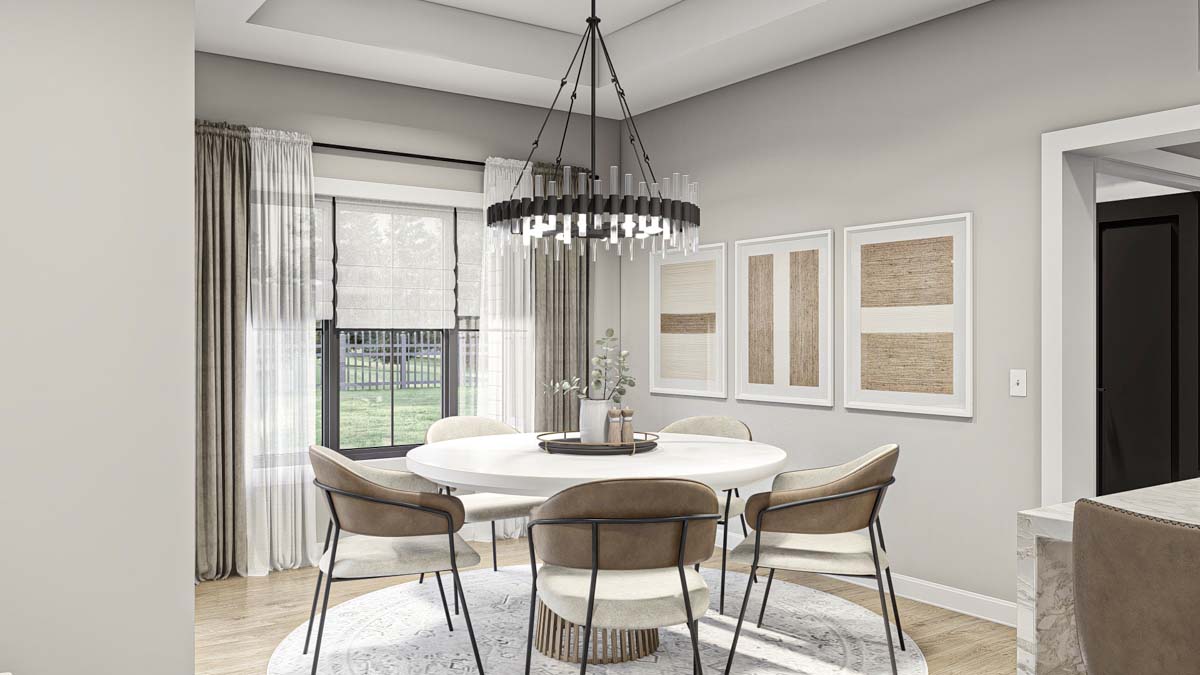

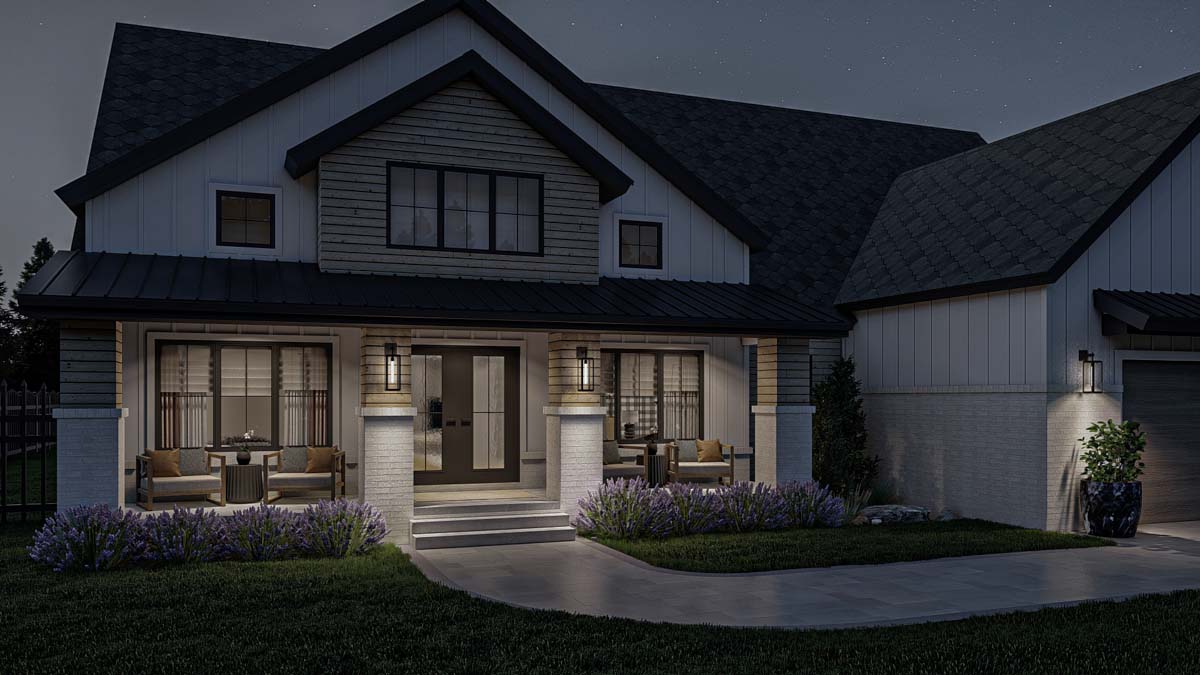
Master Bedroom (Mbr.)
Shifting focus to the right side of the house, that’s where you’ll discover the Master Bedroom. It’s a sizable room, 14 by 15 feet, with windows on three sides.
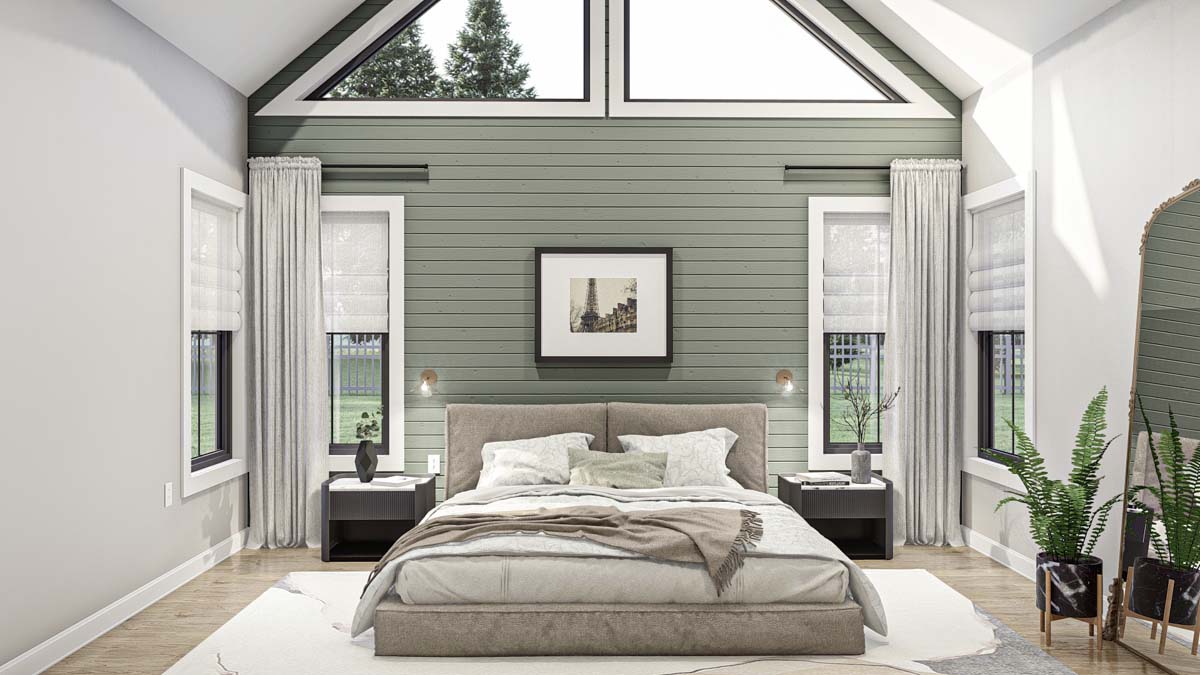
Something magical about this room is how much light it gets. And the bathroom right next to it is like a mini spa.

With a soaking tub and a walk-in shower, it really can be your personal retreat. There’s also a decent-sized walk-in closet.
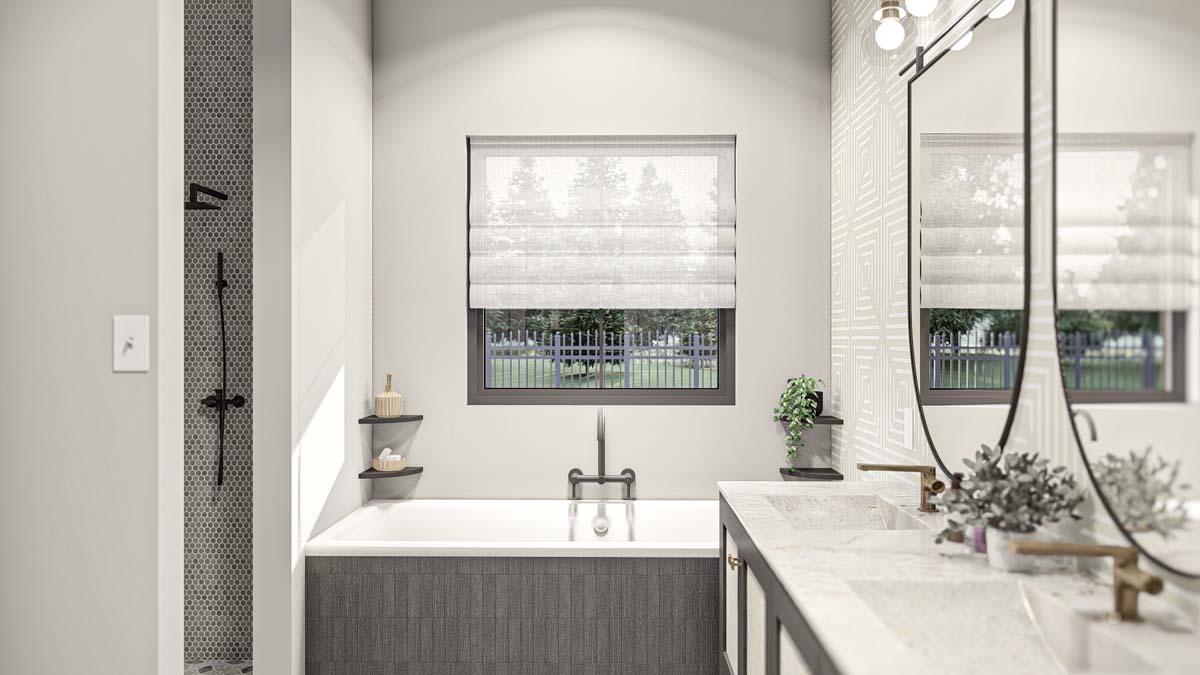
I have to wonder, could there be even more wardrobe space for all those clothes and shoes?
Bedrooms 2 and 3 (Br. 2 & Br. 3)
Across the house are Bedroom 2 and Bedroom 3, both identical in size at 12 by 11 feet. These rooms could be perfect for kids or guests. They share a nice bathroom, which is just a few steps outside their doors.
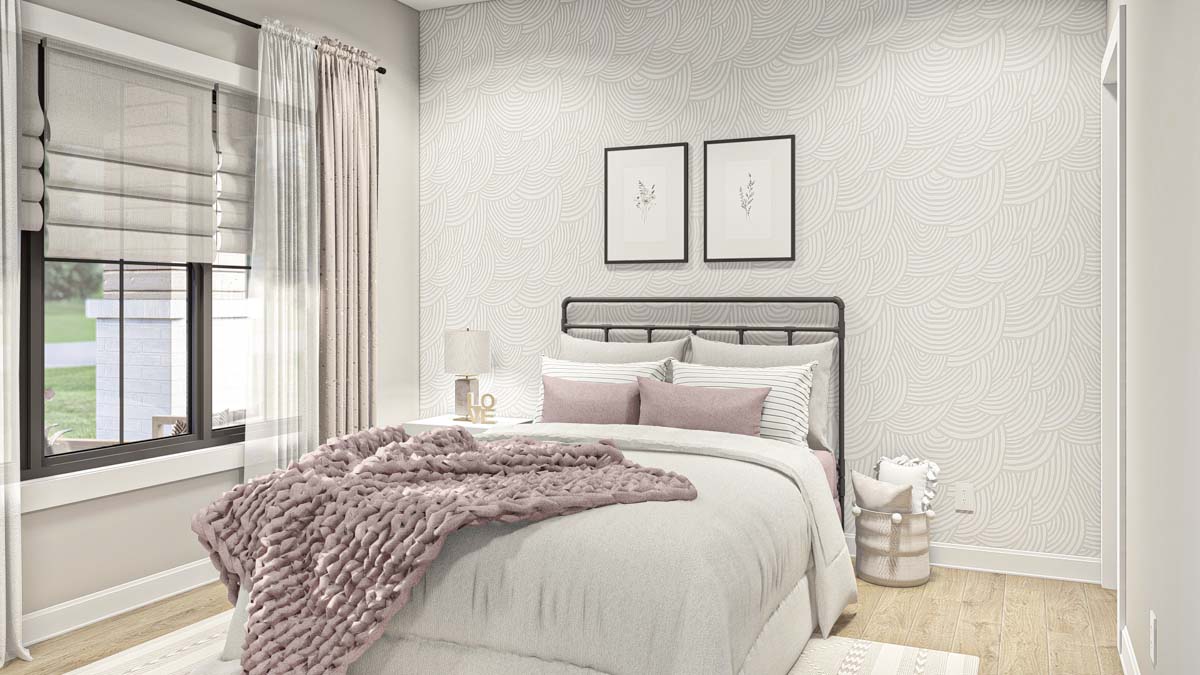
The shared bathroom is efficient, but how about investing in some storage solutions to keep everything neat and tidy?
Garage
Alright, onto one of my favorite parts if you’re into cars or need ample storage.

The house plan features a 2-Car Garage plus an attached RV Garage. Seriously, having all this space means you’ll never worry about parking.
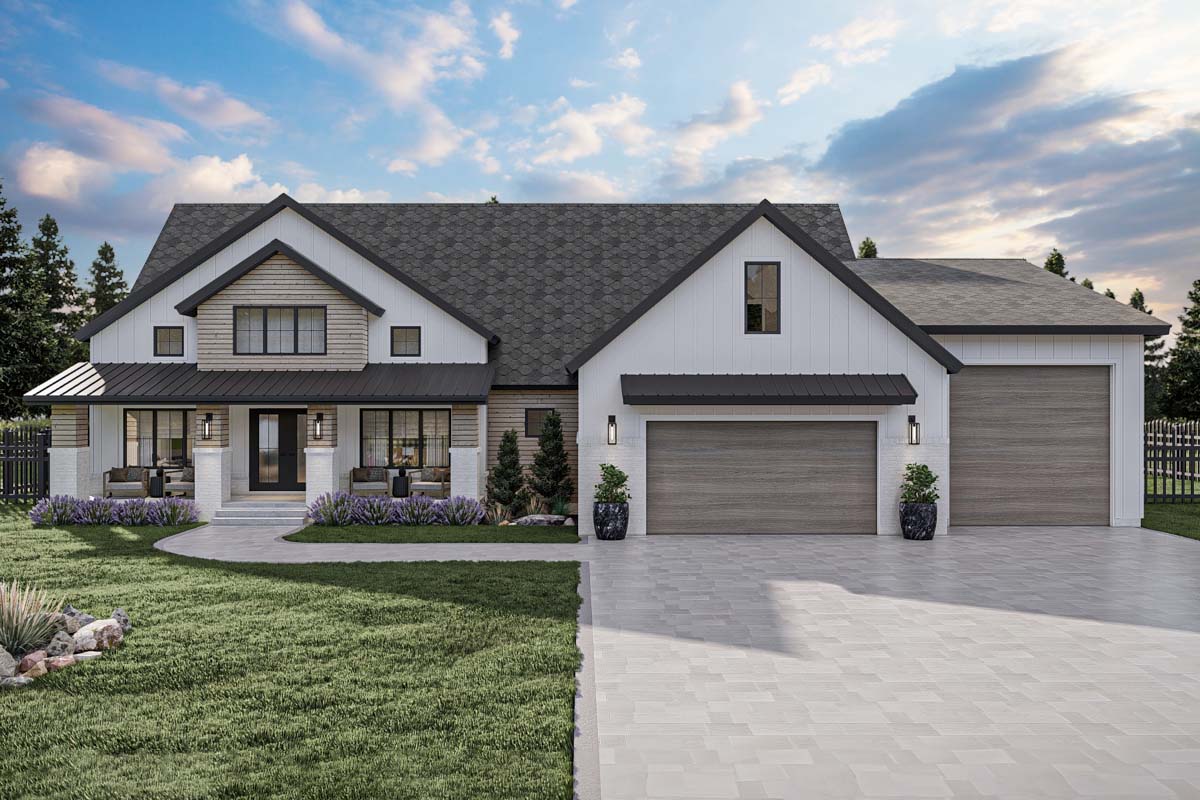
Isn’t that awesome?
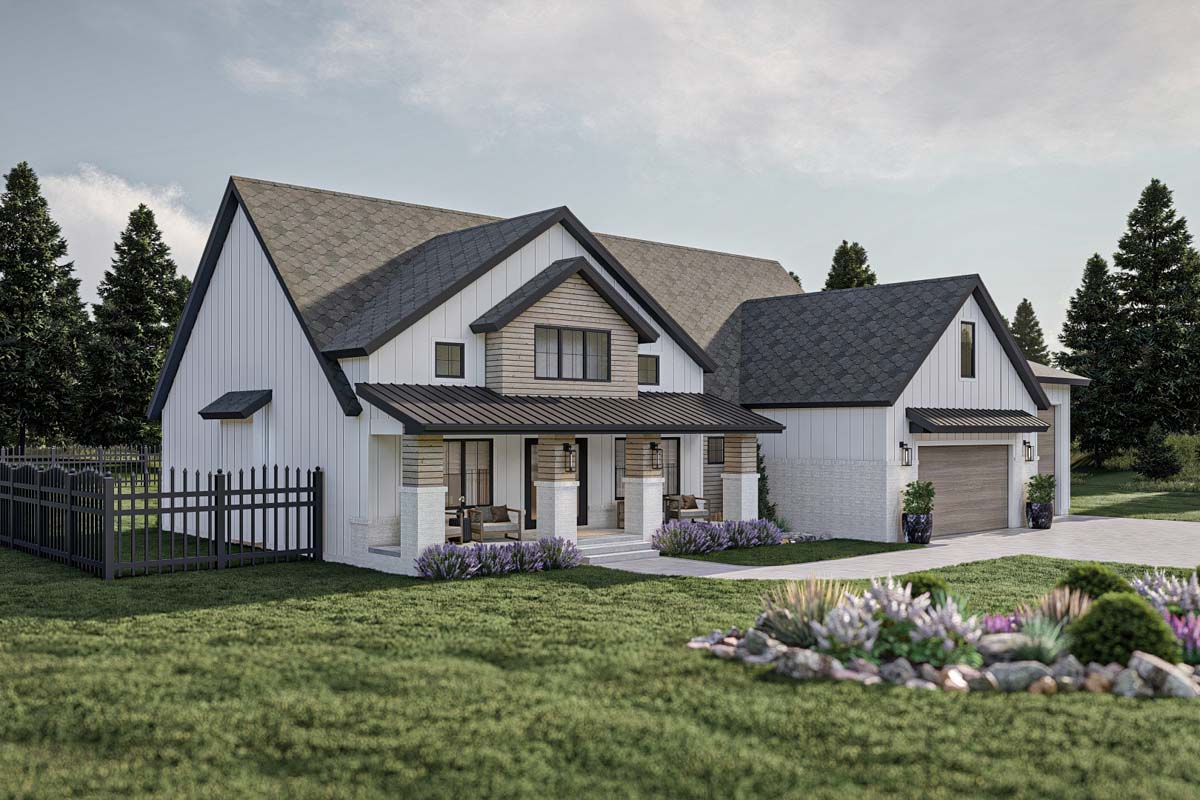
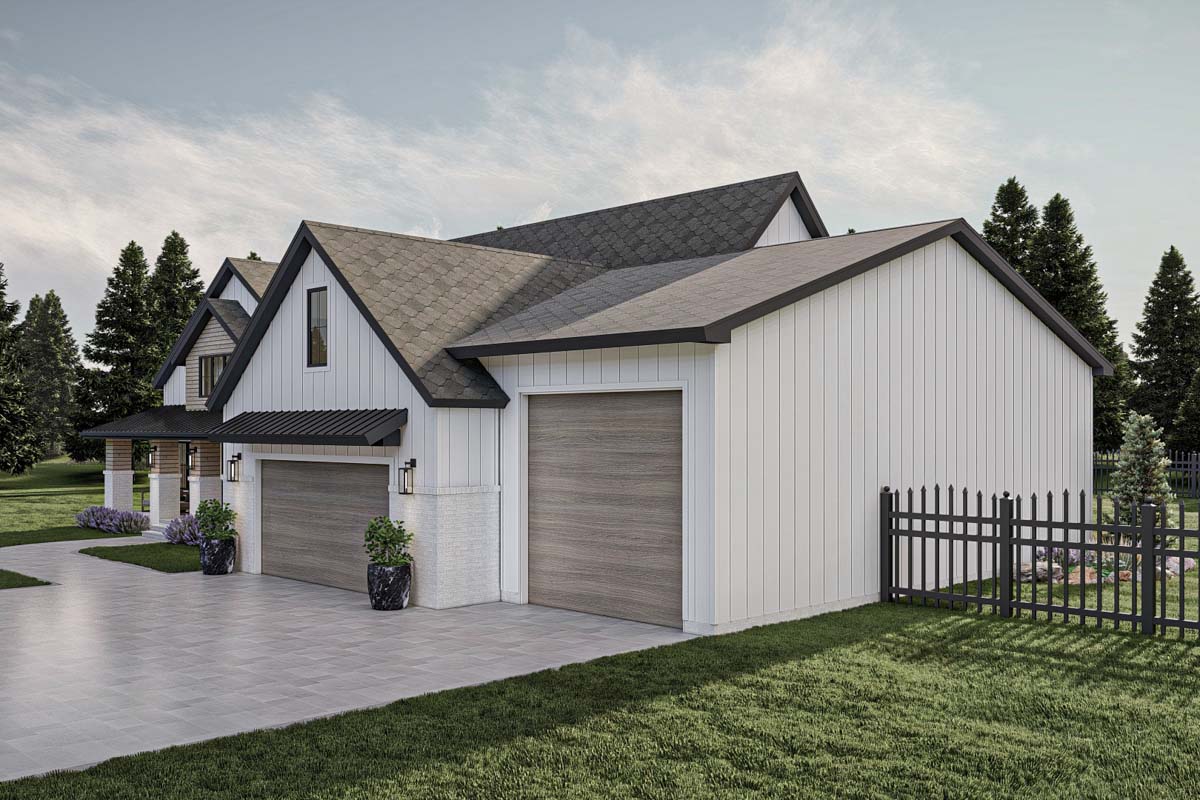
Mud Room
Before heading into the rest of the house from the garages, you’ll pass through a handy Mud Room.
It’s complete with a catch-all, bench, and lockers, making it easy to keep muddy boots and wet jackets organized.
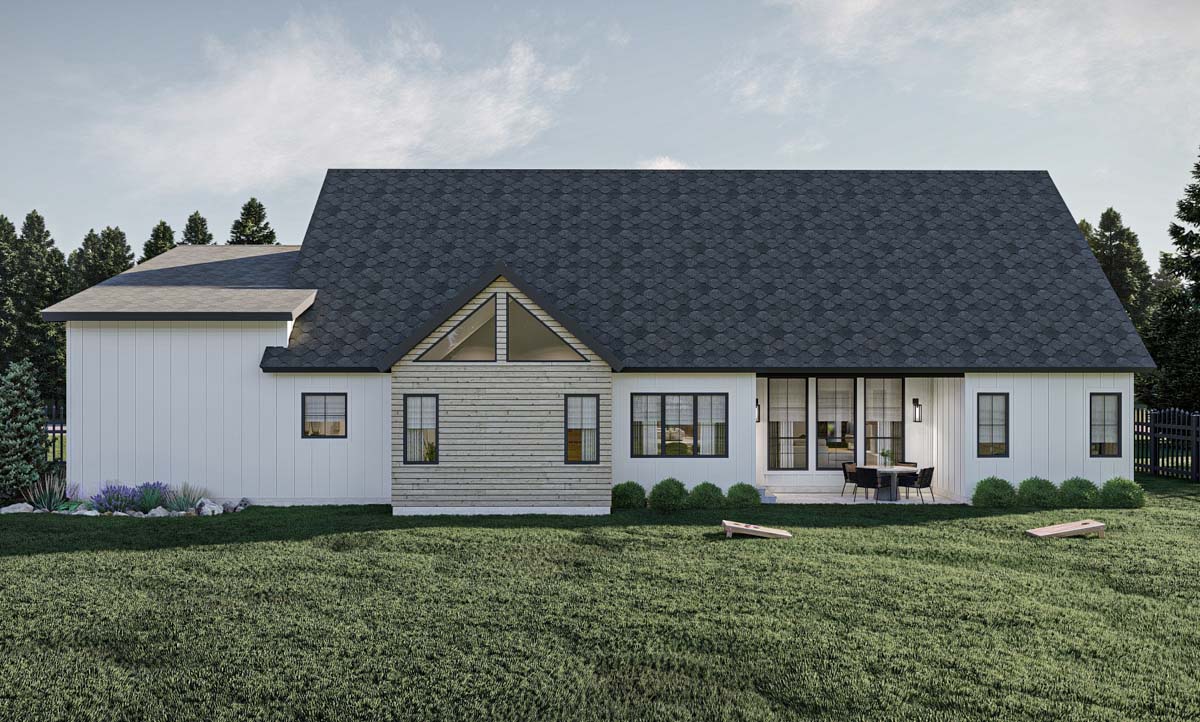
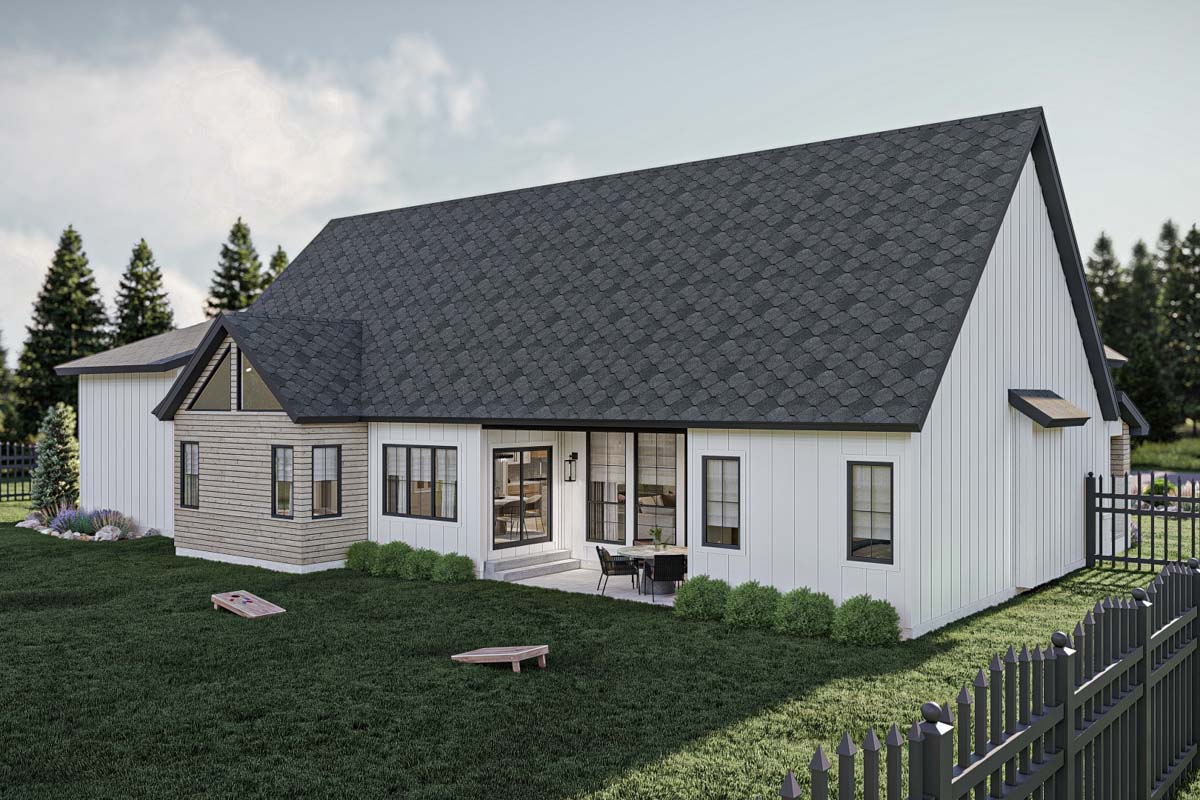
Bonus Room
Above the garage area is a surprising Bonus Room with an extra bath.
Whether you need a playroom, office, or extra guest space, this area lets you expand creatively. Isn’t it cool to have such flexible space?
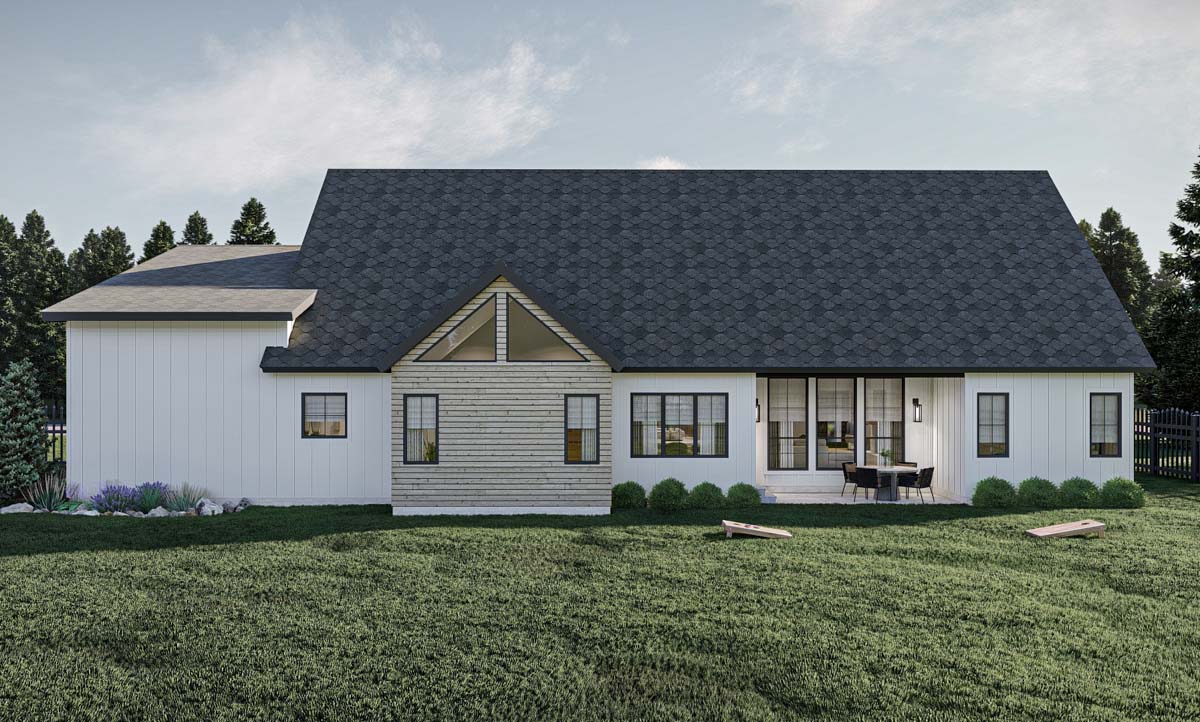
Additional Option: Lower Level
Though it’s an upgrade, there’s also the possibility of adding a Lower Level Layout. This extra space adds two more bedrooms, a family room with a fireplace, a wet bar, and storage rooms. For large families or frequent hosts, this could be ideal.
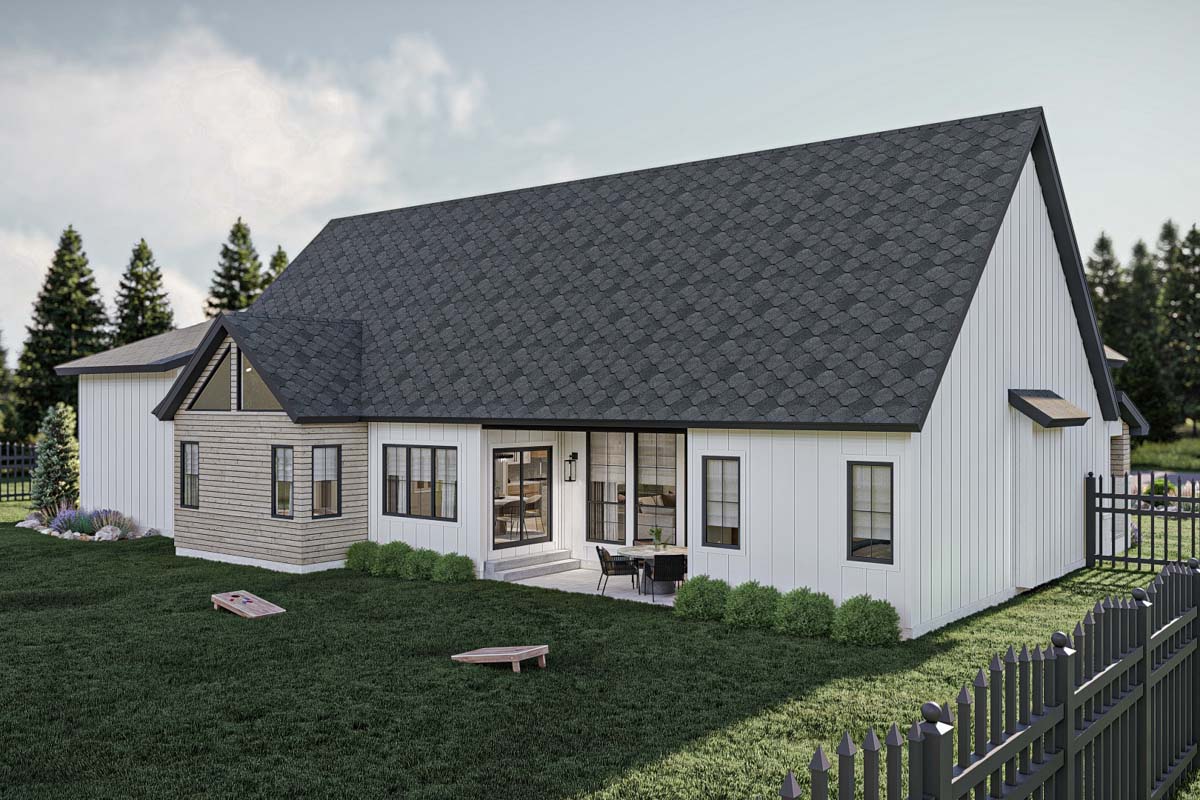
What would you do with all this extra space?
With every area thoughtfully laid out, this house gives you room to grow, entertain, and simply enjoy. What’s your first thought about settling into this space?

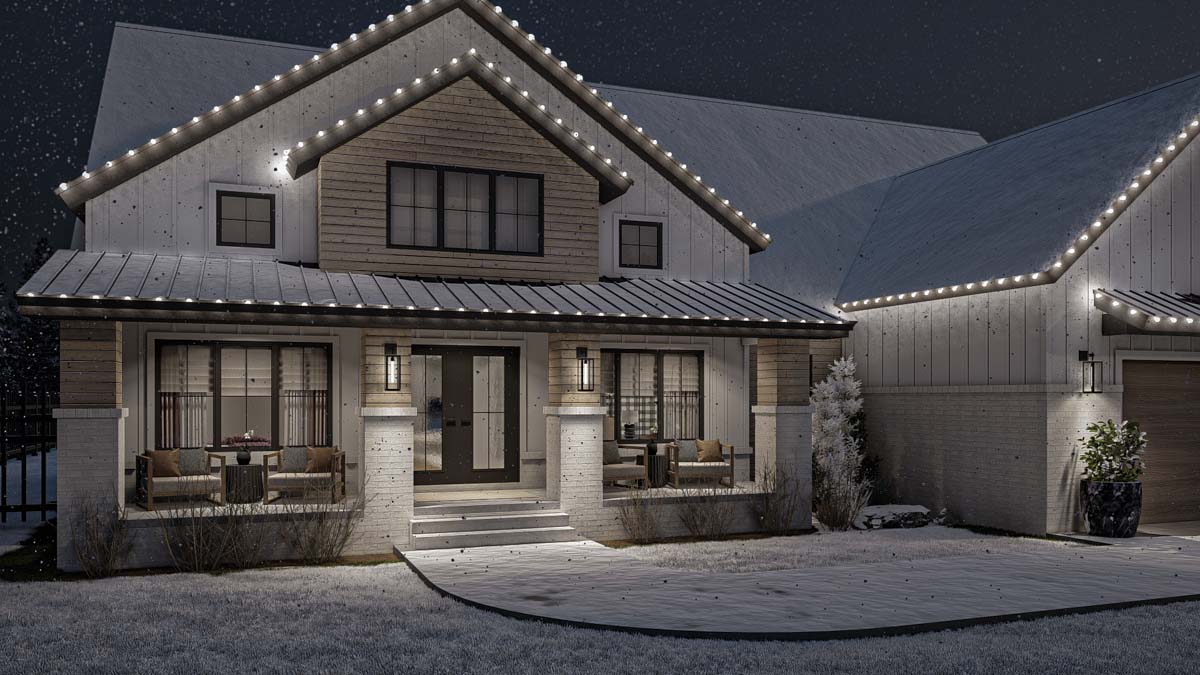
Interested in a modified version of this plan? Click the link to below to get it and request modifications.
