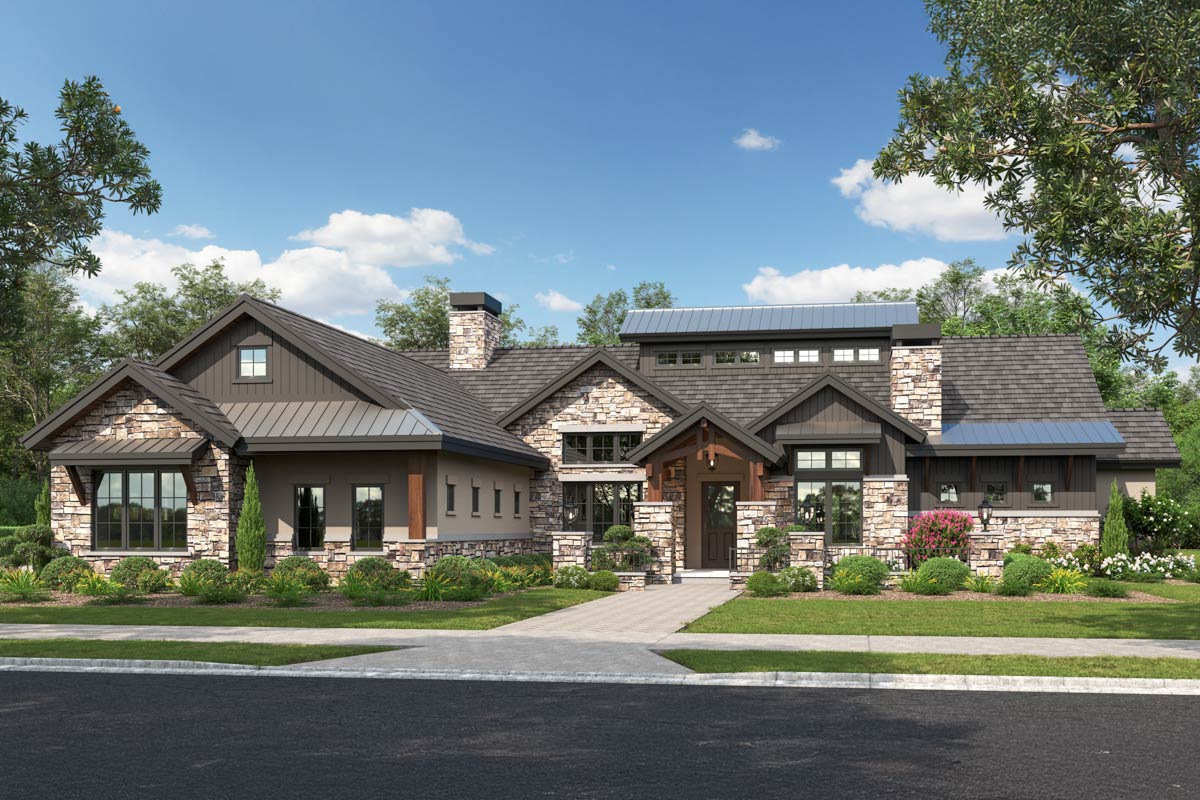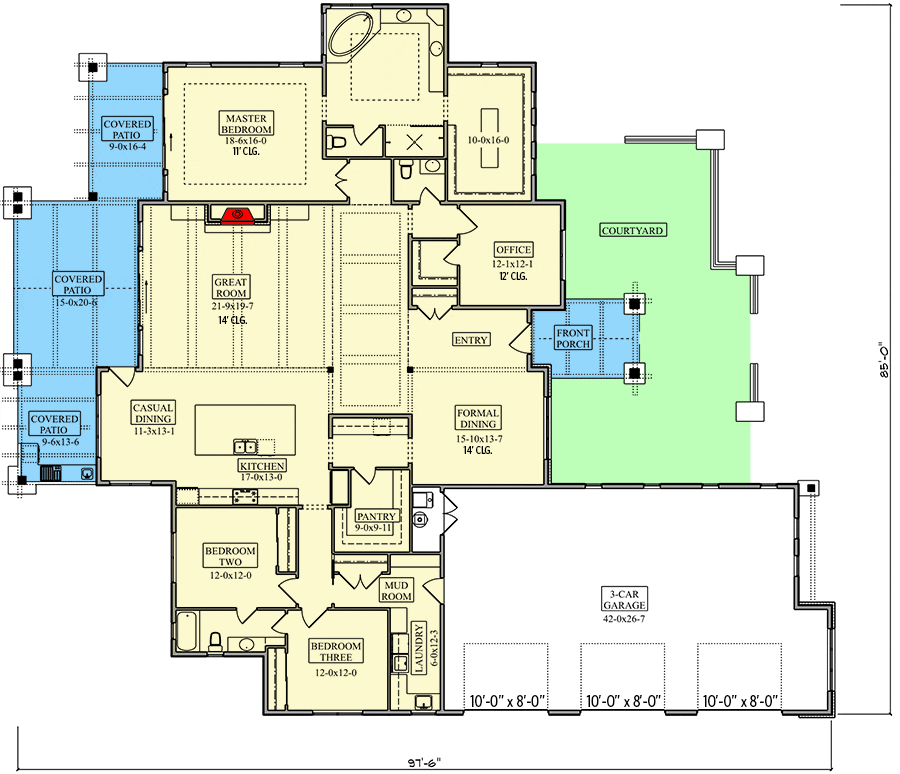
This contemporary mountain house plan stands out with its generous 3,412 square feet of heated living space, making it a perfect blend of modern flair and homely comfort. With three bedrooms, two and a half baths, and a sprawling 1,241 square foot 3-car garage, this design caters to families who value space and functionality.
Specifications:
- 3,412 Heated S.F.
- 3 Beds
- 2.5 Baths
- 1 Stories
- 3 Cars
I think you’ll find the layout particularly appealing for its thoughtful arrangement of rooms and versatile spaces, ensuring comfort and convenience for everyone.
The Floor Plans:

Entry
Entering this home, you’re welcomed by an entryway that sets the tone with its open design and leads you seamlessly into the heart of the house.
This space is perfect for adding personal touches like a console table or an art piece, giving your visitors a taste of your style from the moment they arrive.

Great Room
The centerpiece of the home, the Great Room, boasts an impressive 21’9″ by 19’7″ space with a 14-foot ceiling. It’s ideal for both large gatherings and cozy family nights, highlighting how this house plan accommodates diverse social settings.
Whether you’re hosting a party or enjoying a quiet evening, the Great Room’s ambiance is inviting and adaptable.

Kitchen
Adjacent to the Great Room, the kitchen spans 17’0″ by 13’6″, featuring a practical yet elegant design. The open-concept layout allows for effortless interaction with family and guests while cooking.
The kitchen is complemented by a nearby Pantry, ensuring ample storage space, and enhancing functionality for passionate cooks like myself, who appreciate having ingredients and tools within easy reach.
Casual Dining Area
Connected to the kitchen, the Casual Dining Area offers a relaxed space for daily meals.
It’s perfect for quick breakfasts or informal family dinners, demonstrating how this layout caters to both formal and informal dining preferences. Its positioning ensures meals are an inclusive affair, with everyone gathered around comfortably.

Formal Dining Room
For more traditional settings, the Formal Dining Room, measuring 15’10” by 13’7″, provides an elegant space for special occasions.
This room’s proximity to the Kitchen and Great Room makes it convenient for hosting formal dinners while maintaining an open, interconnected feel throughout the living areas.
Master Bedroom
The Master Bedroom, a spacious retreat measuring 18’6″ by 16’0″, is designed with relaxation in mind.
The ensuite offers a luxurious soaking tub and separate shower, catering to both quick refreshes and indulgent unwinding sessions. I believe this private sanctuary will serve as a favorite spot to escape from daily stresses.

Bedroom Two and Bedroom Three
On the other side of the home, Bedroom Two and Bedroom Three, each 12’0″ by 12’0″, provide comfortable accommodations for family members or guests.
These rooms share a well-designed full bath, ensuring privacy and convenience, reflecting the plan’s thoughtful distribution of amenities.
Office
An Office space measuring 12’1″ by 12’1″ offers a dedicated area for work or study, crucial for those working from home or needing a quiet corner for projects.
Its placement near the entry allows for a professional atmosphere, separate from the rest of the home’s hustle and bustle.
I think this feature will resonate deeply in today’s flexible working environment, offering adaptability and privacy.
Mud Room and Laundry
I particularly appreciate the inclusion of a Mud Room and Laundry space, practical features that cater to the needs of a busy household.
The Mud Room serves as a buffer between the outside and inside, perfect for keeping the home tidy, while the Laundry area streamlines chores without encroaching on living spaces.
Covered Patios
Outdoor enthusiasts will love the two Covered Patios. The larger one, directly accessible from the Great Room, expands your living space and encourages indoor-outdoor living.
Imagine lounging here with a book or entertaining friends with picturesque views.
This thoughtful connection to nature is a refreshing aspect of the design.
Front Porch and Courtyard
The inviting Front Porch, coupled with the Courtyard, adds charm and functionality.
The Porch offers a sheltered entry point, while the Courtyard provides an intimate outdoor space for gardening or relaxing in privacy. These areas illustrate the home’s emphasis on blending indoor comfort with outdoor beauty.
3-Car Garage
Finally, the sizable 3-Car Garage not only accommodates vehicles but also adds significant storage possibilities.
Those with hobbies requiring equipment or who desire extra storage will find this feature incredibly beneficial, enriching the home’s practicality.
Interest in a modified version of this plan? Click the link to below to get it and request modifications.
